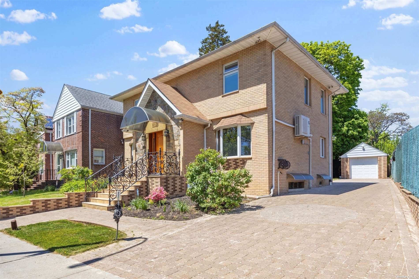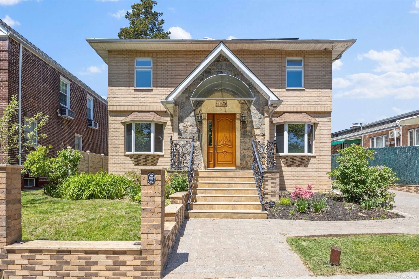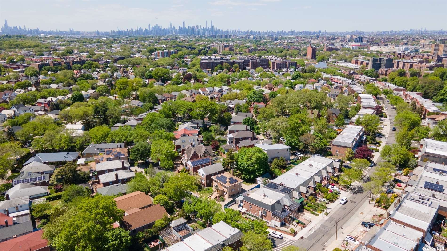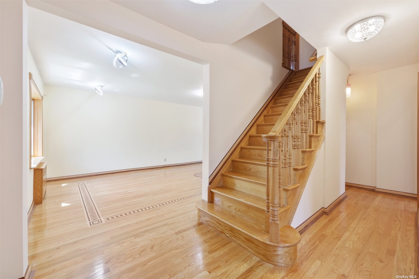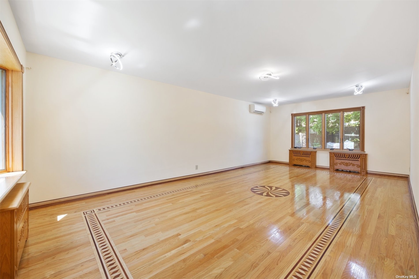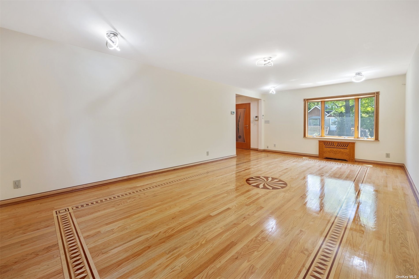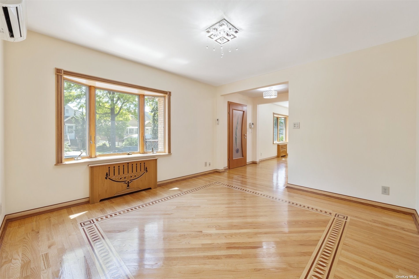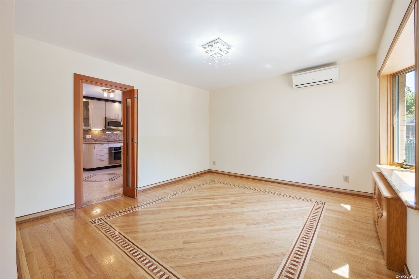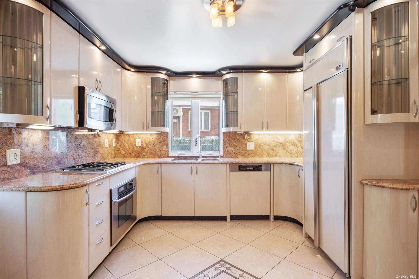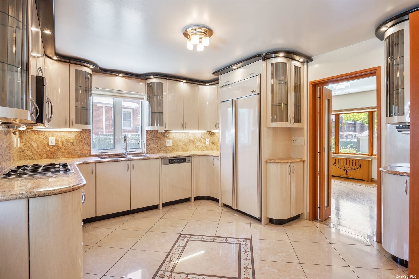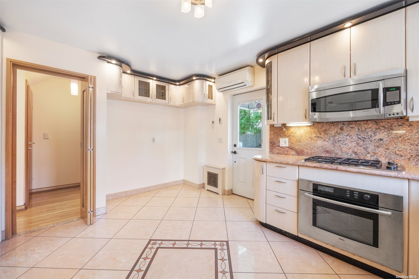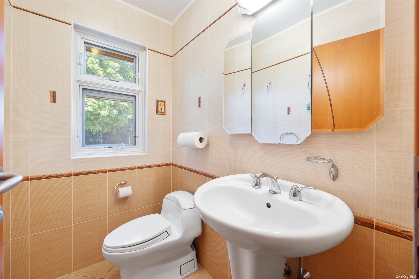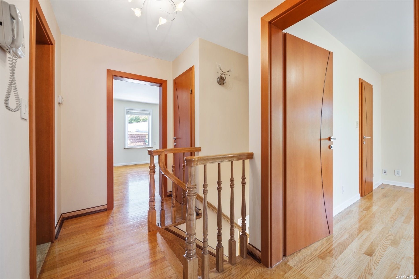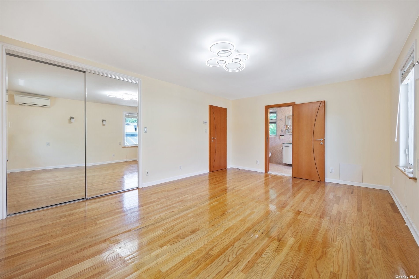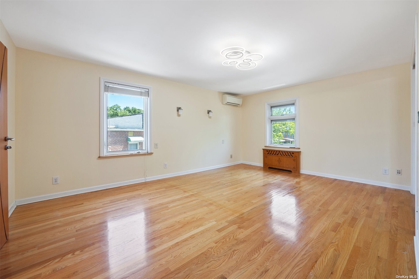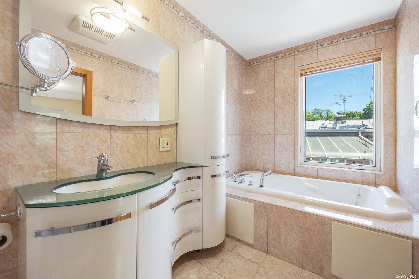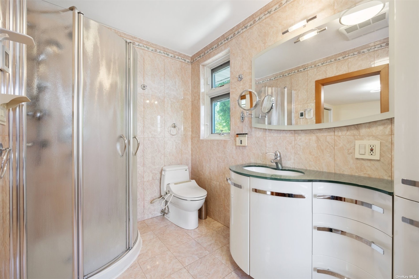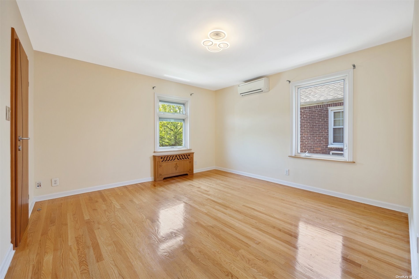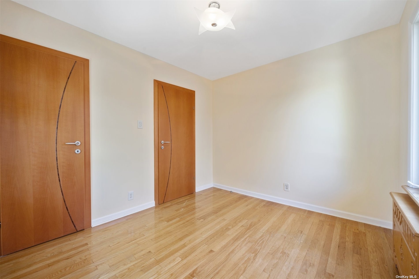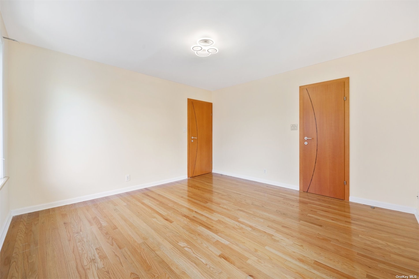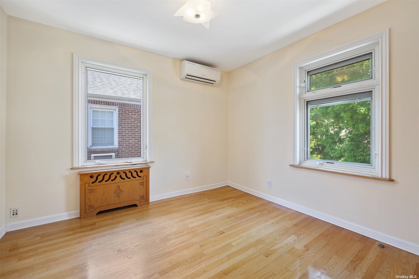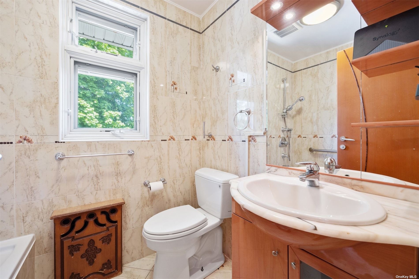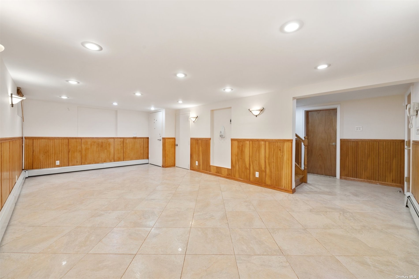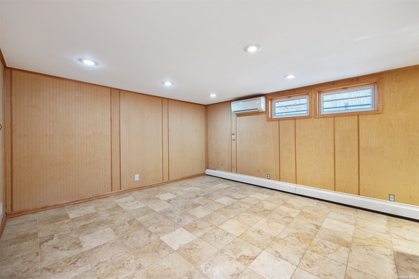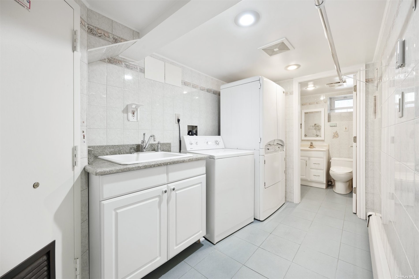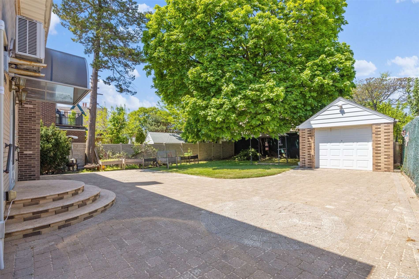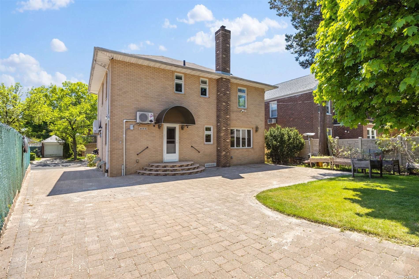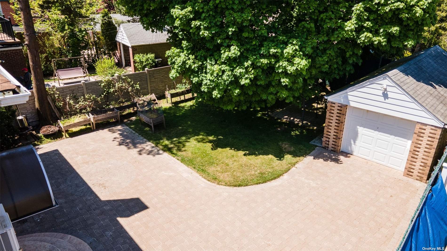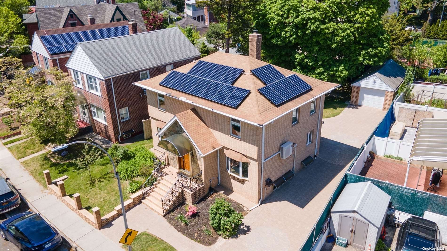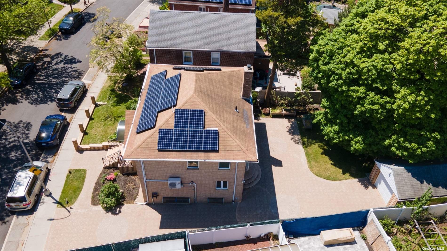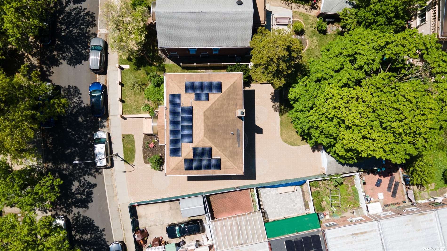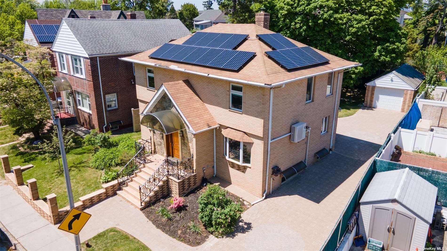Benjamin Timlichman · Keystone Realty USA Corp
Overview
Monthly cost
Get pre-approved
Sales & tax history
Schools
Fees & commissions
Related
Intelligence reports
Save
Buy a houseat 65-25 Boelsen Crescent, Rego Park, NY 11374
$2,350,000
$0/mo
Get pre-approvedResidential
5,288 Sq. Ft. lot
3 Bedrooms
4 Bathrooms
Days on market
3552619 MLS ID
Click to interact
Click the map to interact
Intelligence
About 65-25 Boelsen Crescent house
Open houses
Sun, May 26, 2:00 AM - 4:00 AM
Sun, Jun 23, 4:00 AM - 6:00 AM
Property details
Appliances
Dishwasher
Dryer
Oven
Gas Water Heater
Basement
Finished
Full
Common walls
No Common Walls
Construction materials
Brick
Frame
Cooling
Ductless
Flooring
Hardwood
Green energy generation
Solar
Heating
Active Solar
Electric
Natural Gas
Solar
Baseboard
Heat Pump
Radiant
Hot Water
Interior features
Granite Counters
Levels
Two
Parking features
Private
Detached
Driveway
Security features
Security System
Sewer
Public Sewer
Syndicate to
Zillow/Trulia
Realtor.com
Window features
Double Pane Windows
Monthly cost
Estimated monthly cost
$16,855/mo
Principal & interest
$12,508/mo
Mortgage insurance
$0/mo
Property taxes
$3,368/mo
Home insurance
$979/mo
HOA fees
$0/mo
Utilities
$0/mo
All calculations are estimates and provided by Unreal Estate, Inc. for informational purposes only. Actual amounts may vary.
Sale and tax history
Sales history
Date
May 3, 2021
Price
-
Date
Jun 20, 2012
Price
-
| Date | Price | |
|---|---|---|
| May 3, 2021 | - | |
| Jun 20, 2012 | - |
Schools
This home is within the New York City Geographic District #28.
Rego Park & Forest Hills & Elmhurst & Jackson Heights & Jamaica enrollment policy is not based solely on geography. Please check the school district website to see all schools serving this home.
Public schools
Private schools
Seller fees & commissions
Home sale price
Outstanding mortgage
Selling with traditional agent | Selling with Unreal Estate agent | |
|---|---|---|
| Your total sale proceeds | $2,209,000 | +$70,500 $2,279,500 |
| Seller agent commission | $70,500 (3%)* | $0 (0%) |
| Buyer agent commission | $70,500 (3%)* | $70,500 (3%)* |
*Commissions are based on national averages and not intended to represent actual commissions of this property All calculations are estimates and provided by Unreal Estate, Inc. for informational purposes only. Actual amounts may vary.
Get $70,500 more selling your home with an Unreal Estate agent
Start free MLS listingUnreal Estate checked: Sep 10, 2024 at 1:33 p.m.
Data updated: Jun 18, 2024 at 7:43 p.m.
Properties near 65-25 Boelsen Crescent
Updated January 2023: By using this website, you agree to our Terms of Service, and Privacy Policy.
Unreal Estate holds real estate brokerage licenses under the following names in multiple states and locations:
Unreal Estate LLC (f/k/a USRealty.com, LLP)
Unreal Estate LLC (f/k/a USRealty Brokerage Solutions, LLP)
Unreal Estate Brokerage LLC
Unreal Estate Inc. (f/k/a Abode Technologies, Inc. (dba USRealty.com))
Main Office Location: 991 Hwy 22, Ste. 200, Bridgewater, NJ 08807
California DRE #01527504
New York § 442-H Standard Operating Procedures
TREC: Info About Brokerage Services, Consumer Protection Notice
UNREAL ESTATE IS COMMITTED TO AND ABIDES BY THE FAIR HOUSING ACT AND EQUAL OPPORTUNITY ACT.
If you are using a screen reader, or having trouble reading this website, please call Unreal Estate Customer Support for help at 1-866-534-3726
Open Monday – Friday 9:00 – 5:00 EST with the exception of holidays.
*See Terms of Service for details.
