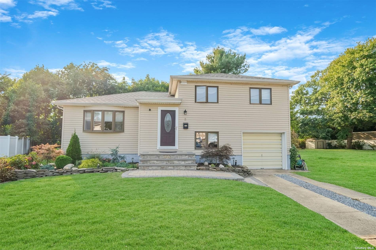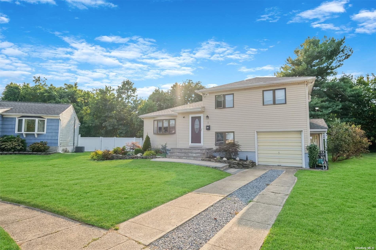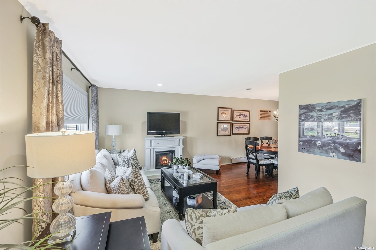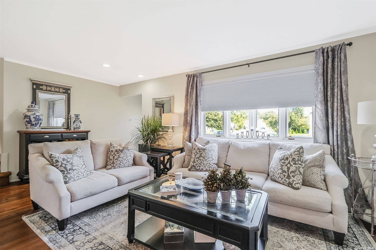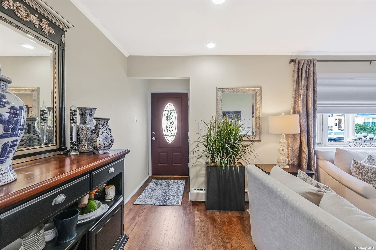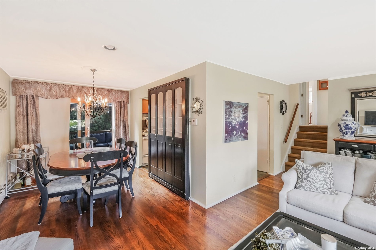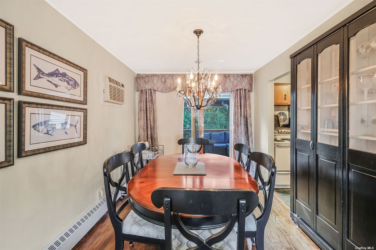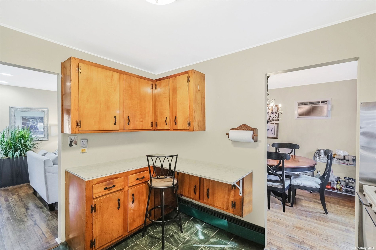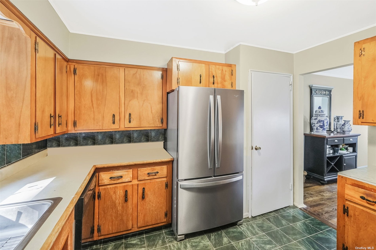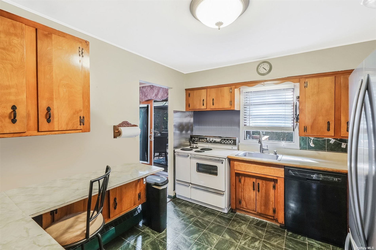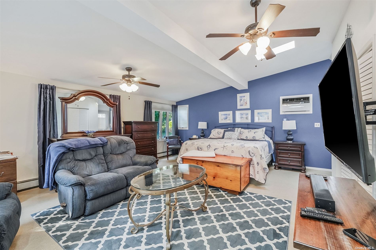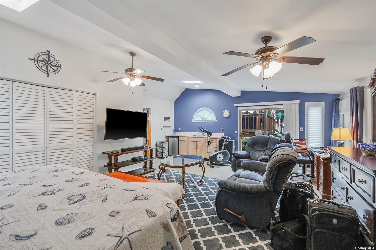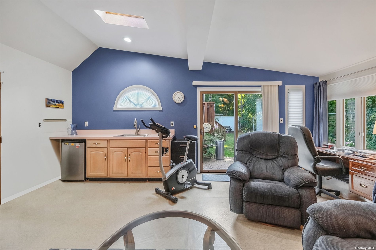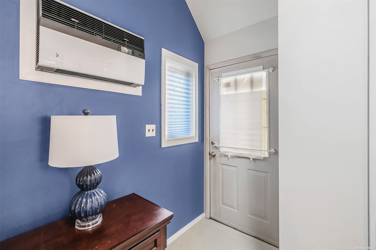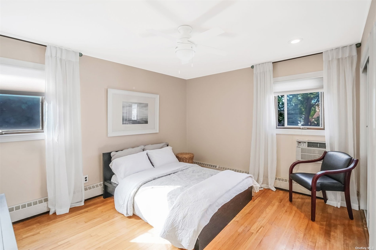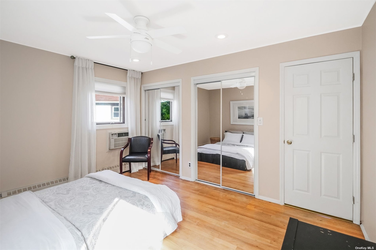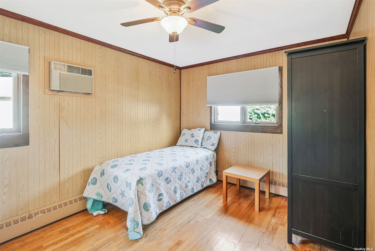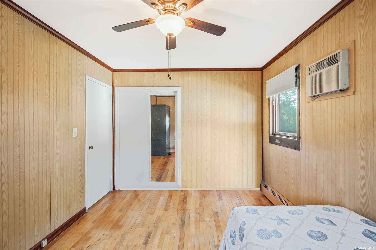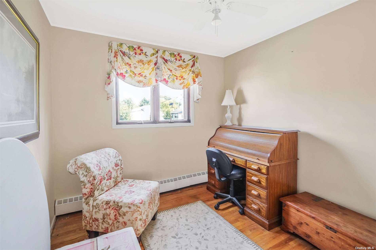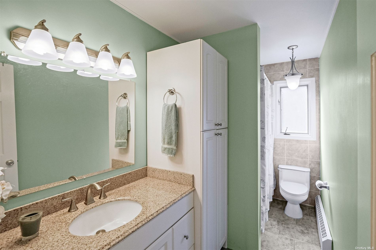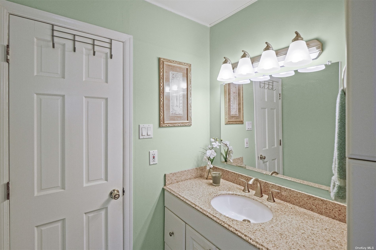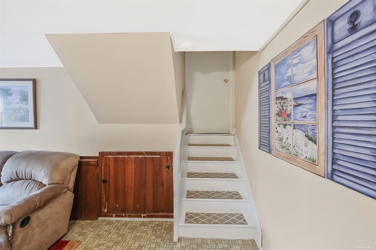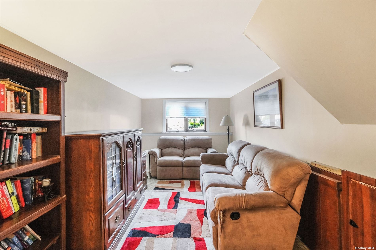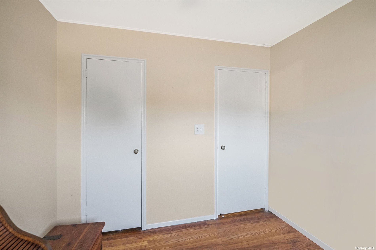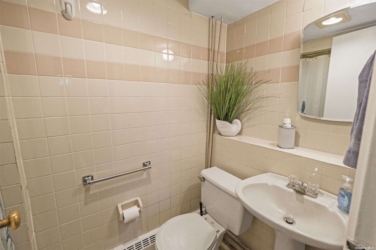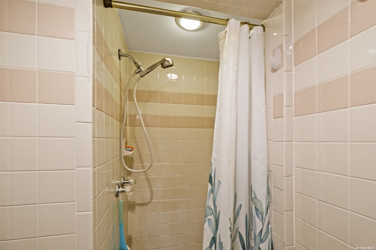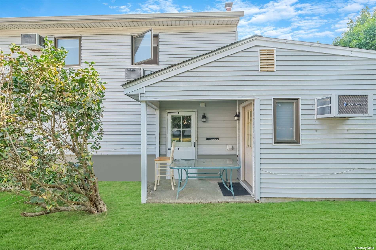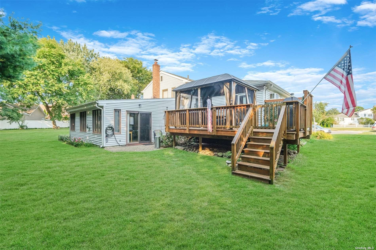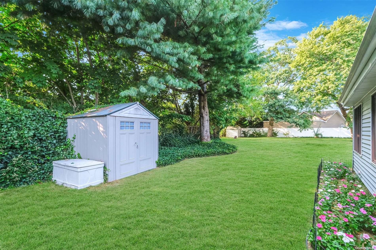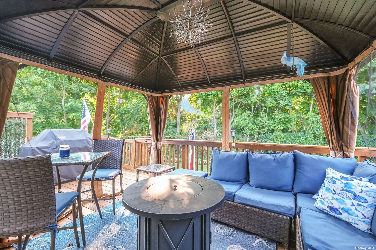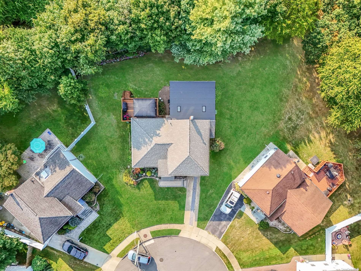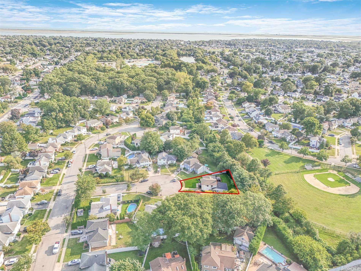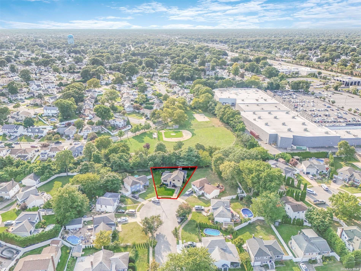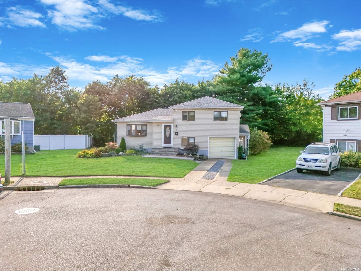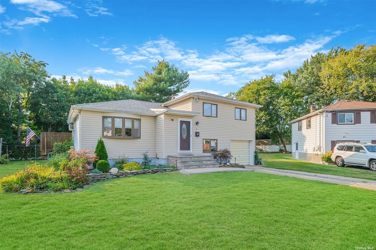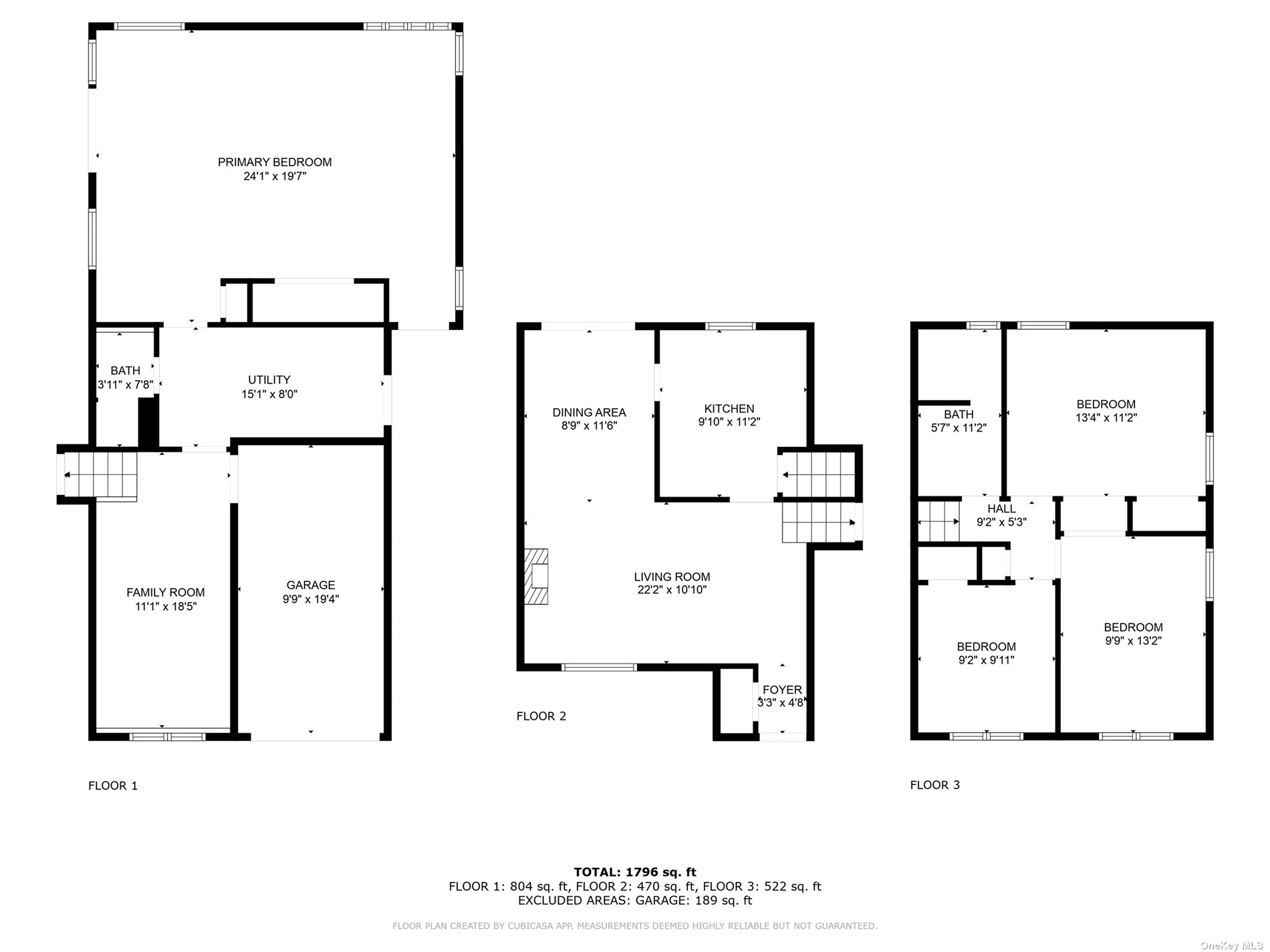Jennifer Tucker · EXP Realty
Overview
Monthly cost
Get pre-approved
Sales & tax history
Fees & commissions
Related
Intelligence reports
Save
Buy a houseat 8 Floyd Lane, Massapequa Park, NY 11762
$699,999
$0/mo
Get pre-approvedResidential
1,944 Sq. Ft.
6,900 Sq. Ft. lot
4 Bedrooms
2 Bathrooms
Days on market
3576892 MLS ID
Click to interact
Click the map to interact
Intelligence
About 8 Floyd Lane house
Open houses
Sun, Sep 8, 6:00 AM - 8:00 AM
Property details
Appliances
Dryer
Refrigerator
Washer
Electric Water Heater
Oven
Basement
Partial
Partially Finished
Common walls
No Common Walls
Construction materials
Other
Brick
Vinyl Siding
Cooling
Wall Unit(s)
Exterior features
Private Entrance
Flooring
Hardwood
Heating
Oil
Other
Baseboard
Electric
Hot Water
Interior features
Eat-in Kitchen
Entrance Foyer
Pantry
Storage
Walk-In Closet(s)
Lot features
Level
Wooded
Other structures
Shed(s)
Parking features
Private
Attached
Driveway
Patio and porch features
Deck
Patio
Road responsibility
Public Maintained Road
Sewer
Public Sewer
Syndicate to
Zillow/Trulia
Realtor.com
View
Park/Greenbelt
Window features
Window Coverings
Skylight(s)
Monthly cost
Estimated monthly cost
$5,021/mo
Principal & interest
$3,726/mo
Mortgage insurance
$0/mo
Property taxes
$1,003/mo
Home insurance
$292/mo
HOA fees
$0/mo
Utilities
$0/mo
All calculations are estimates and provided by Unreal Estate, Inc. for informational purposes only. Actual amounts may vary.
Sale and tax history
Sales history
Date
Sep 6, 2006
Price
$250,000
| Date | Price | |
|---|---|---|
| Sep 6, 2006 | $250,000 |
Seller fees & commissions
Home sale price
Outstanding mortgage
Selling with traditional agent | Selling with Unreal Estate agent | |
|---|---|---|
| Your total sale proceeds | $657,999 | +$21,000 $678,999 |
| Seller agent commission | $21,000 (3%)* | $0 (0%) |
| Buyer agent commission | $21,000 (3%)* | $21,000 (3%)* |
*Commissions are based on national averages and not intended to represent actual commissions of this property All calculations are estimates and provided by Unreal Estate, Inc. for informational purposes only. Actual amounts may vary.
Get $21,000 more selling your home with an Unreal Estate agent
Start free MLS listingUnreal Estate checked: Sep 10, 2024 at 1:33 p.m.
Data updated: Sep 6, 2024 at 4:19 a.m.
Properties near 8 Floyd Lane
Updated January 2023: By using this website, you agree to our Terms of Service, and Privacy Policy.
Unreal Estate holds real estate brokerage licenses under the following names in multiple states and locations:
Unreal Estate LLC (f/k/a USRealty.com, LLP)
Unreal Estate LLC (f/k/a USRealty Brokerage Solutions, LLP)
Unreal Estate Brokerage LLC
Unreal Estate Inc. (f/k/a Abode Technologies, Inc. (dba USRealty.com))
Main Office Location: 991 Hwy 22, Ste. 200, Bridgewater, NJ 08807
California DRE #01527504
New York § 442-H Standard Operating Procedures
TREC: Info About Brokerage Services, Consumer Protection Notice
UNREAL ESTATE IS COMMITTED TO AND ABIDES BY THE FAIR HOUSING ACT AND EQUAL OPPORTUNITY ACT.
If you are using a screen reader, or having trouble reading this website, please call Unreal Estate Customer Support for help at 1-866-534-3726
Open Monday – Friday 9:00 – 5:00 EST with the exception of holidays.
*See Terms of Service for details.
