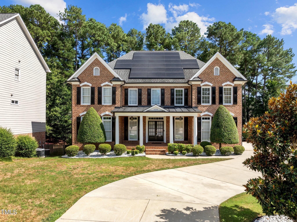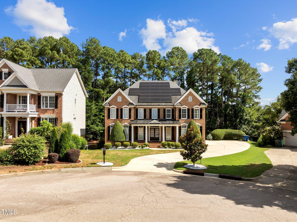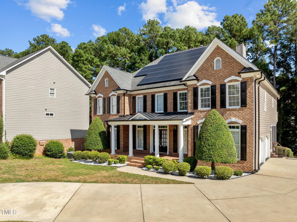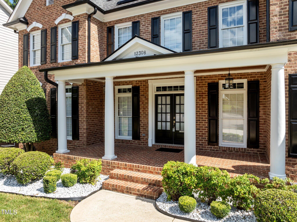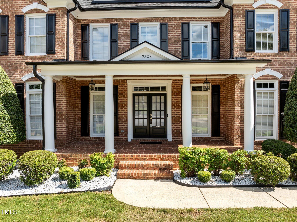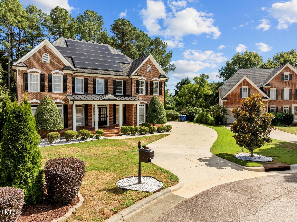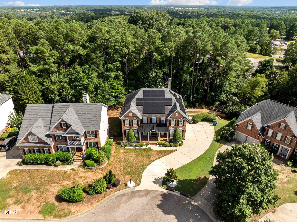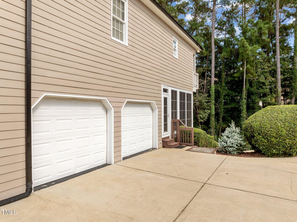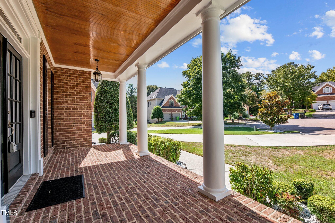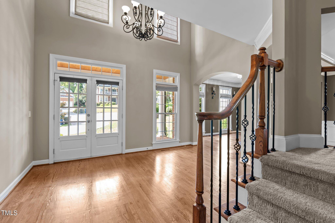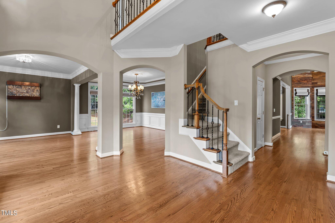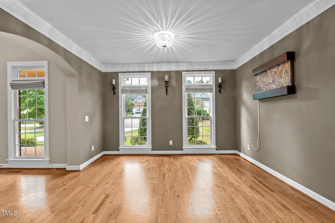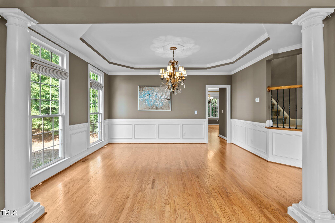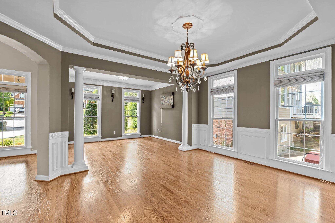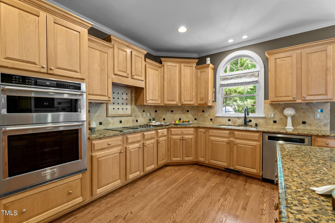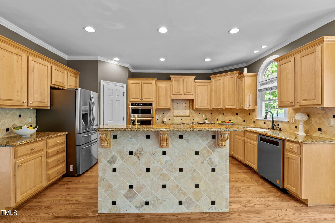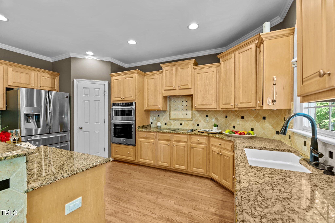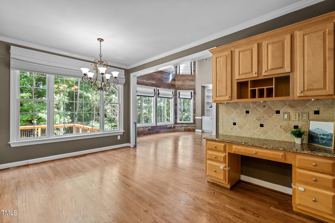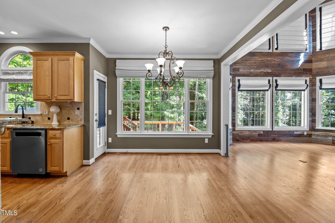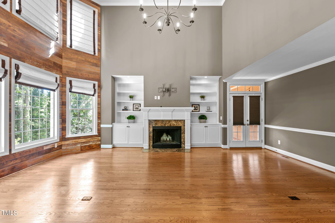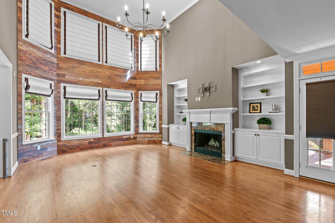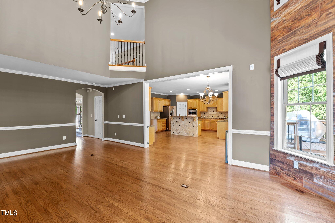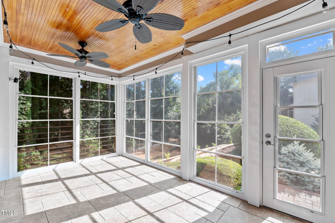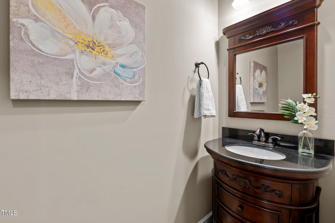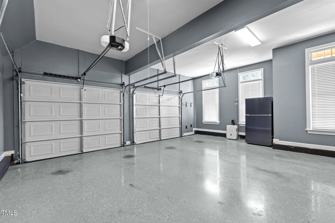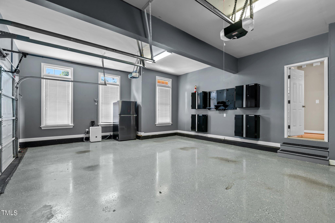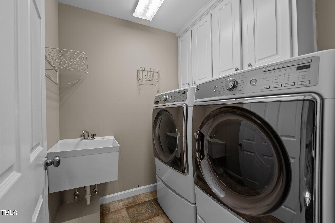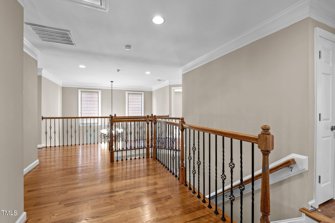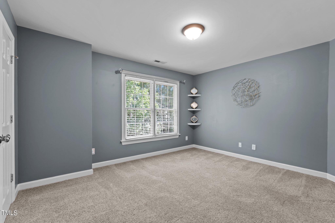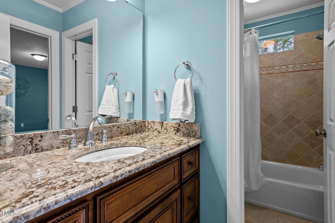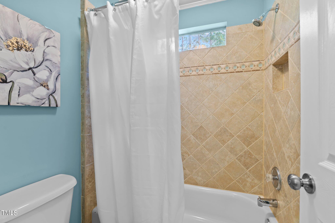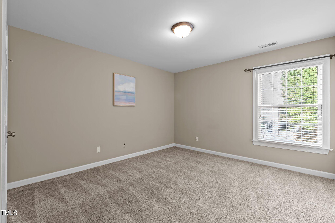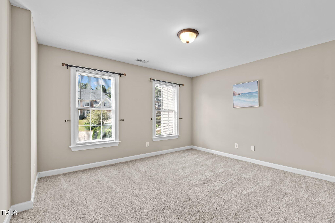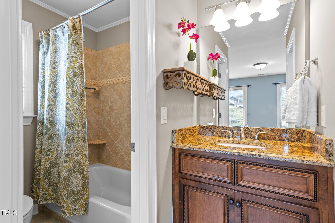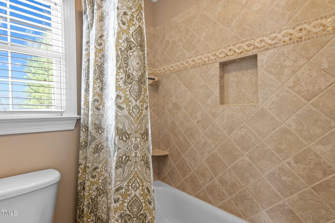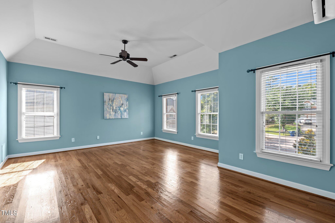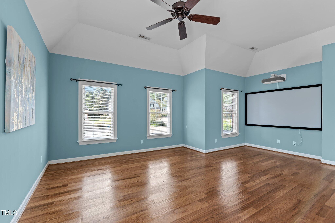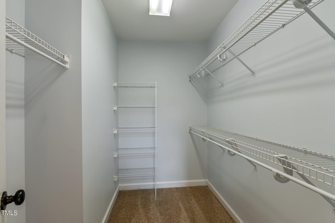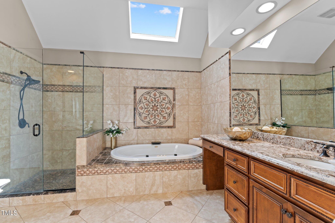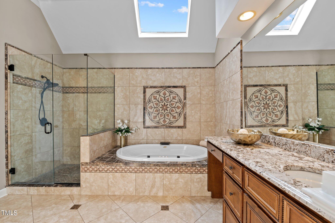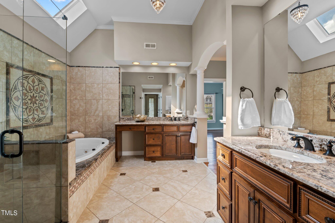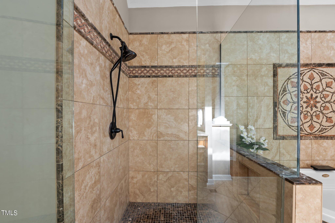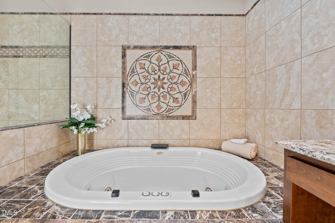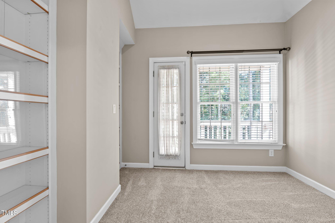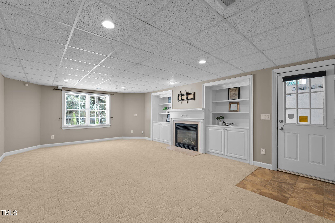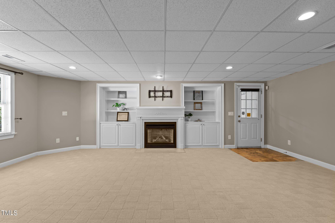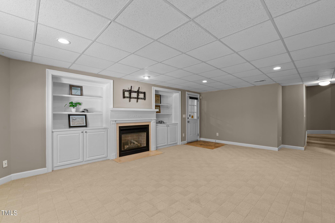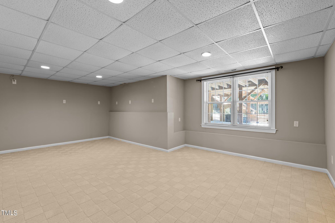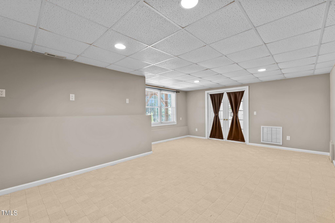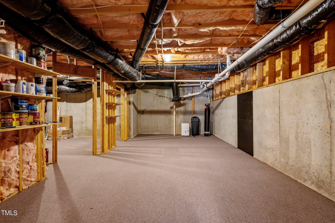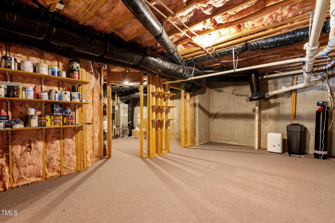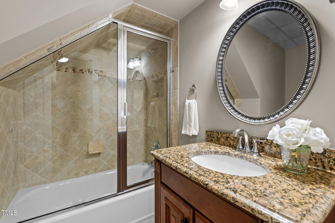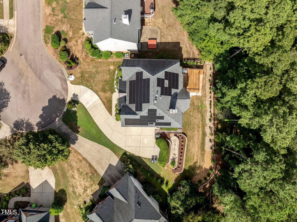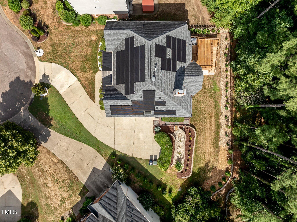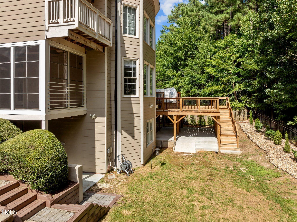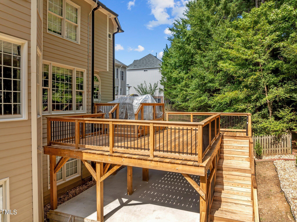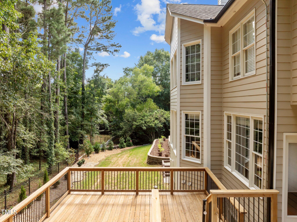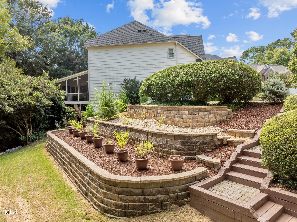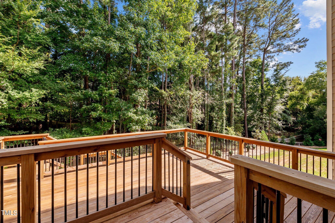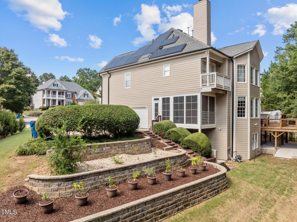Marti Hampton · EXP Realty LLC
Overview
Monthly cost
Get pre-approved
Sales & tax history
Schools
Fees & commissions
Related
Intelligence reports
Save
Buy a houseat 12308 Cilcain Court, Raleigh, NC 27614
$825,000
$0/mo
Get pre-approvedResidential
4,202 Sq. Ft.
10,890 Sq. Ft. lot
4 Bedrooms
5 Bathrooms
210 Days on market
10050602 MLS ID
Click to interact
Click the map to interact
Intelligence
About 12308 Cilcain Court house
Open houses
Sat, Sep 7, 4:00 AM - 7:00 AM
Sun, Sep 8, 5:00 AM - 8:00 AM
Property details
Appliances
Oven
Dishwasher
Disposal
Double Oven
Electric Cooktop
Free-Standing Refrigerator
Gas Water Heater
Microwave
Refrigerator
Self Cleaning Oven
Washer/Dryer
Water Purifier
Water Softener
Basement
Daylight
Full
Interior Entry
Partial
Partially Finished
Storage Space
Walk-Out Access
Common walls
No Common Walls
Community features
Clubhouse
Fitness Center
Golf
Playground
Pool
Restaurant
Tennis Court(s)
Construction materials
Brick Veneer
Fiber Cement
Cooling
Ceiling Fan(s)
Central Air
Heat Pump
Zoned
Exterior features
Built-in Barbecue
Gas Grill
Outdoor Kitchen
Private Yard
Fencing
Back Yard
Fenced
Flooring
Carpet
Hardwood
Tile
Foundation details
Block
Slab
Green energy generation
Solar
Heating
Heat Pump
Electric
Forced Air
Natural Gas
Interior features
Bookcases
Ceiling Fan(s)
Granite Counters
High Ceilings
Pantry
Tray Ceiling(s)
Laundry features
Laundry Room
Upper Level
Lot features
Back Yard
Cul-De-Sac
Landscaped
Wooded
Other equipment
Dehumidifier
Home Theater
Irrigation Equipment
Parking features
Attached
Patio and porch features
Covered
Deck
Porch
Side Porch
Possession
Close Of Escrow
Road responsibility
Public Maintained Road
Roof
Shingle
Sewer
Public Sewer
Special listing conditions
Standard
Utilities
Natural Gas Available
Natural Gas Connected
Monthly cost
Estimated monthly cost
$5,312/mo
Principal & interest
$4,391/mo
Mortgage insurance
$0/mo
Property taxes
$578/mo
Home insurance
$344/mo
HOA fees
$0/mo
Utilities
$0/mo
All calculations are estimates and provided by Unreal Estate, Inc. for informational purposes only. Actual amounts may vary.
Sale and tax history
Sales history
Date
Nov 30, 2018
Price
$500,000
Date
Mar 20, 2008
Price
$475,000
| Date | Price | |
|---|---|---|
| Nov 30, 2018 | $500,000 | |
| Mar 20, 2008 | $475,000 |
Schools
This home is within the Wake County Schools.
Raleigh & Wake Forest enrollment policy is not based solely on geography. Please check the school district website to see all schools serving this home.
Public schools
Private schools
Seller fees & commissions
Home sale price
Outstanding mortgage
Selling with traditional agent | Selling with Unreal Estate agent | |
|---|---|---|
| Your total sale proceeds | $775,500 | +$24,750 $800,250 |
| Seller agent commission | $24,750 (3%)* | $0 (0%) |
| Buyer agent commission | $24,750 (3%)* | $24,750 (3%)* |
*Commissions are based on national averages and not intended to represent actual commissions of this property All calculations are estimates and provided by Unreal Estate, Inc. for informational purposes only. Actual amounts may vary.
Get $24,750 more selling your home with an Unreal Estate agent
Start free MLS listingUnreal Estate checked: Sep 10, 2024 at 1:34 p.m.
Data updated: Sep 9, 2024 at 9:44 p.m.
Properties near 12308 Cilcain Court
Updated January 2023: By using this website, you agree to our Terms of Service, and Privacy Policy.
Unreal Estate holds real estate brokerage licenses under the following names in multiple states and locations:
Unreal Estate LLC (f/k/a USRealty.com, LLP)
Unreal Estate LLC (f/k/a USRealty Brokerage Solutions, LLP)
Unreal Estate Brokerage LLC
Unreal Estate Inc. (f/k/a Abode Technologies, Inc. (dba USRealty.com))
Main Office Location: 991 Hwy 22, Ste. 200, Bridgewater, NJ 08807
California DRE #01527504
New York § 442-H Standard Operating Procedures
TREC: Info About Brokerage Services, Consumer Protection Notice
UNREAL ESTATE IS COMMITTED TO AND ABIDES BY THE FAIR HOUSING ACT AND EQUAL OPPORTUNITY ACT.
If you are using a screen reader, or having trouble reading this website, please call Unreal Estate Customer Support for help at 1-866-534-3726
Open Monday – Friday 9:00 – 5:00 EST with the exception of holidays.
*See Terms of Service for details.
