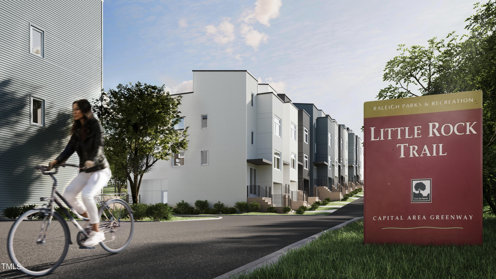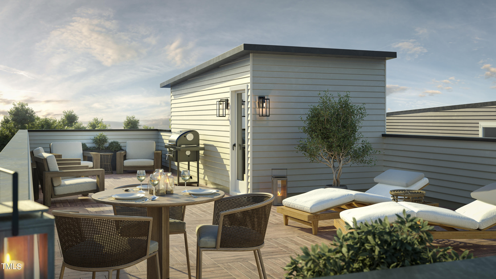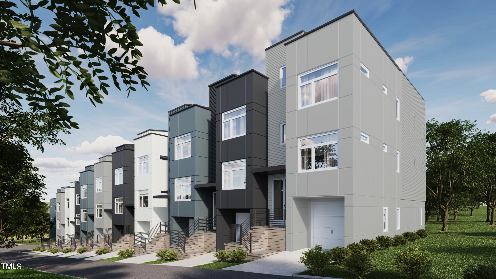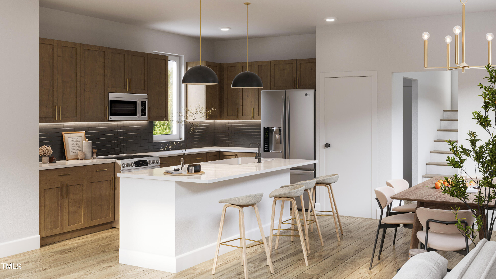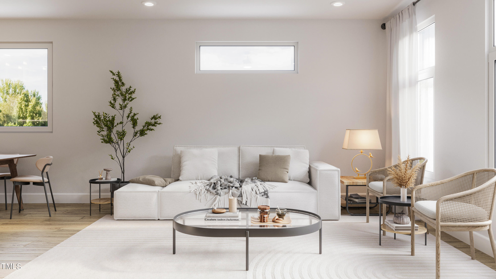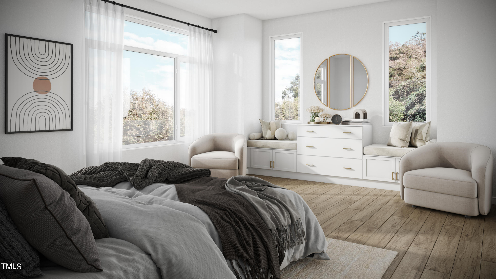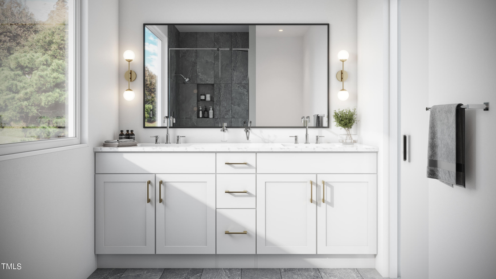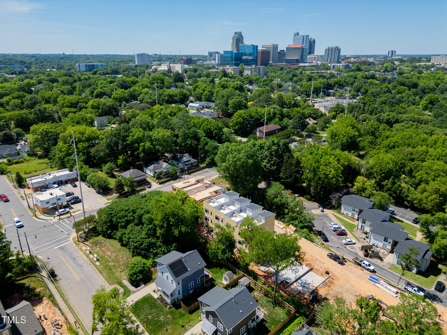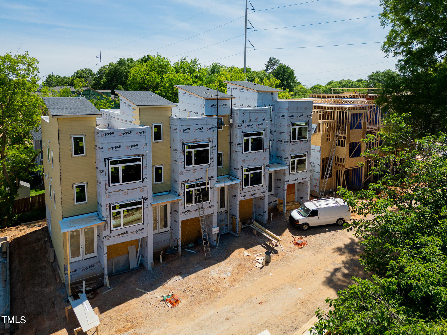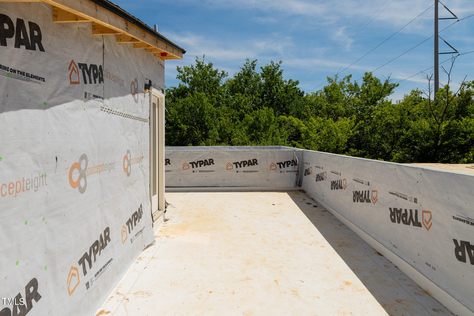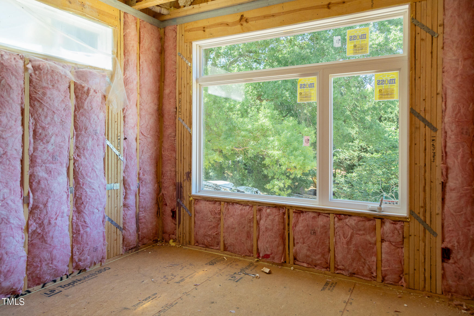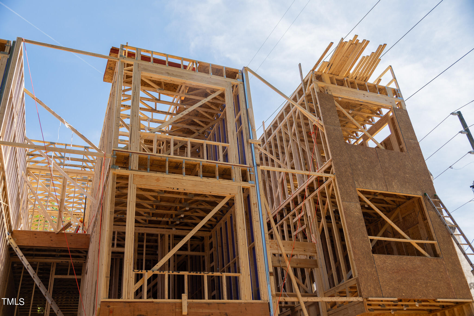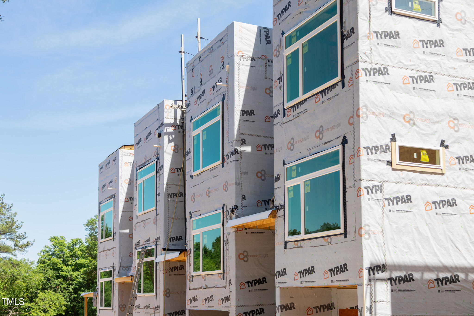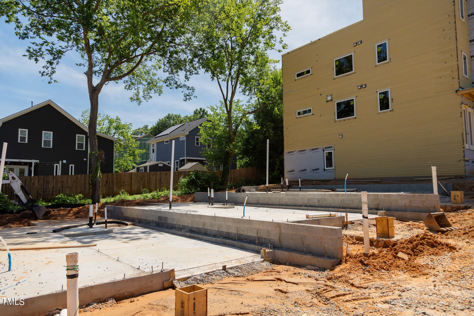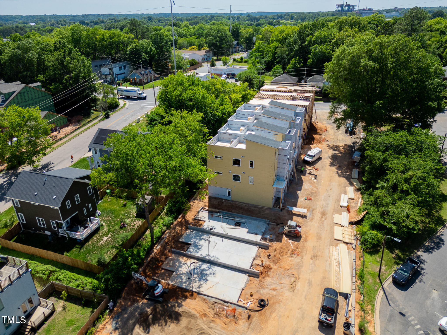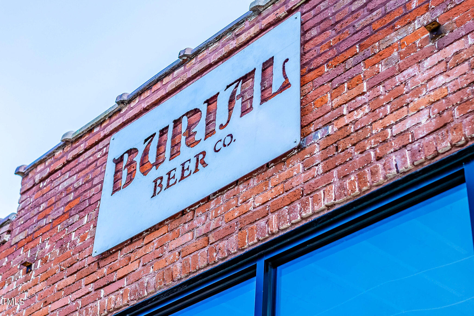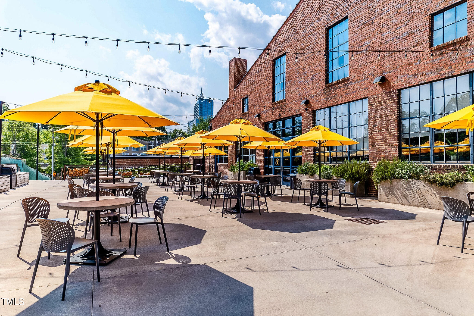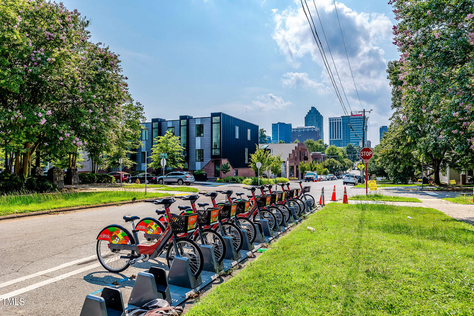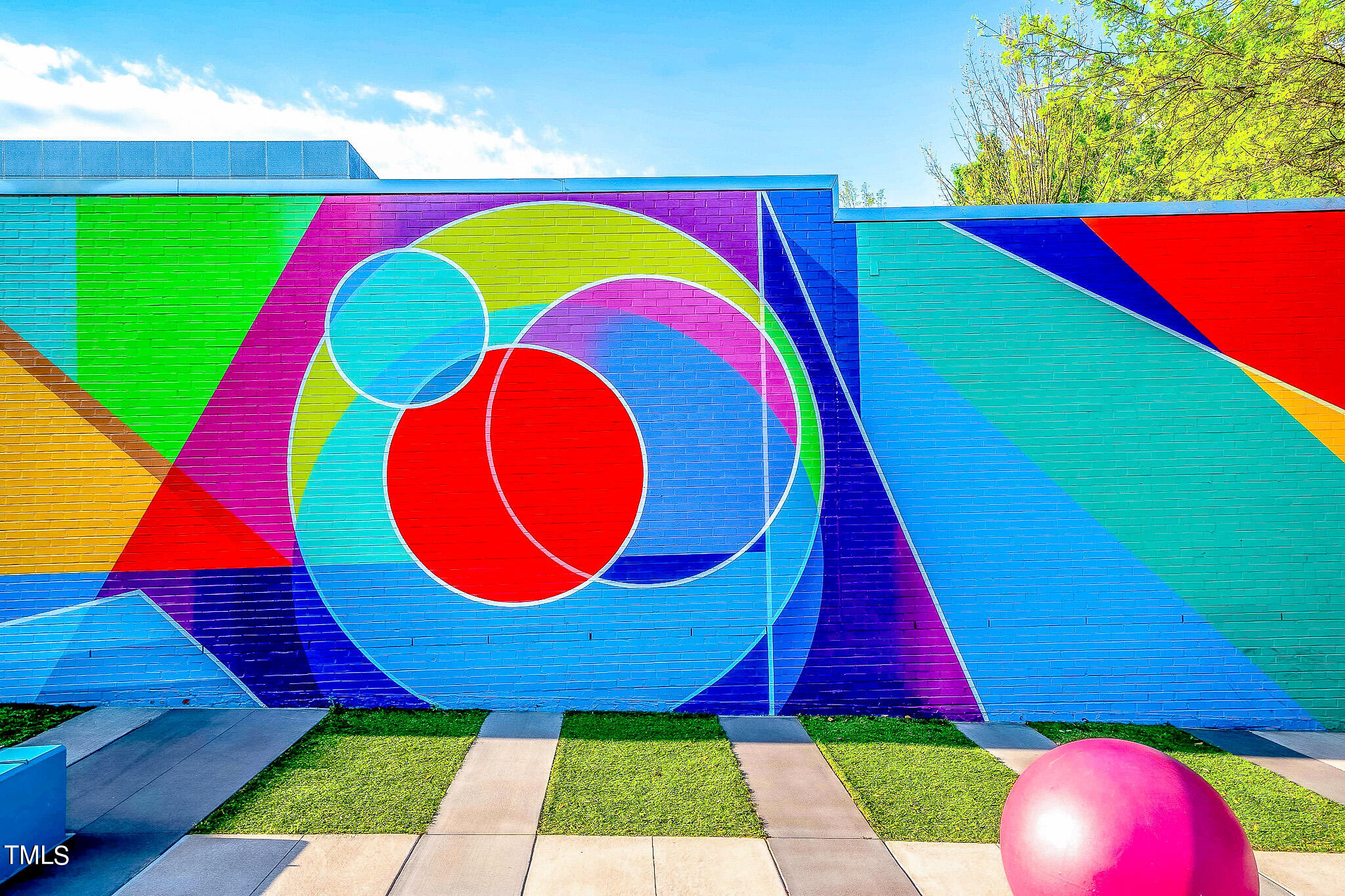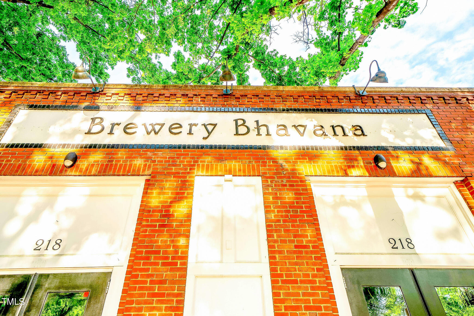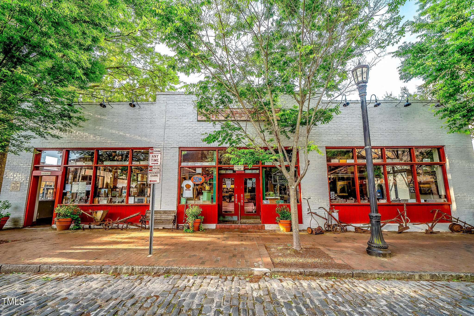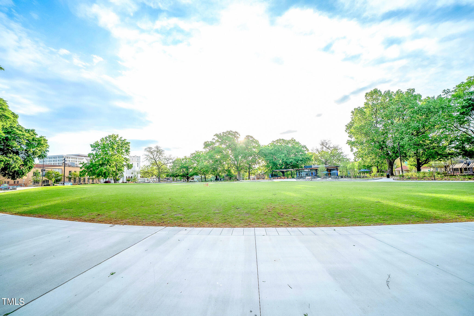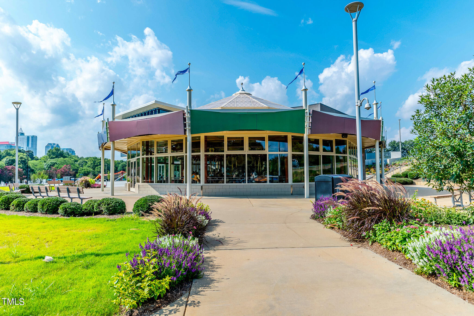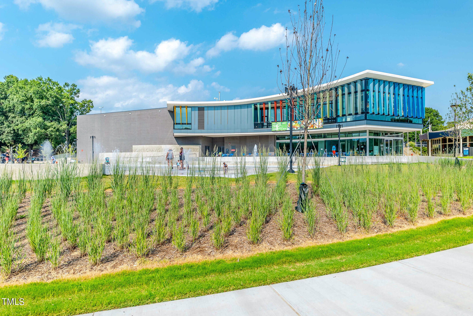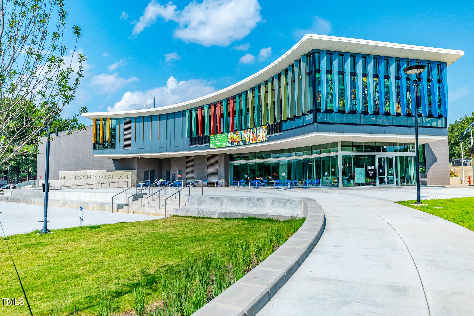Johnny Chappell · Compass -- Raleigh
Overview
Monthly cost
Get pre-approved
Schools
Fees & commissions
Related
Intelligence reports
Save
Buy a townhomeat 602 Rocky Knob Court, Raleigh, NC 27601
$645,000
$0/mo
Get pre-approvedResidential
2,177 Sq. Ft.
1,306.8 Sq. Ft. lot
4 Bedrooms
4 Bathrooms
251 Days on market
10042378 MLS ID
Click to interact
Click the map to interact
Intelligence
About 602 Rocky Knob Court townhome
Property details
Appliances
Oven
Dishwasher
Electric Range
Microwave
Plumbed For Ice Maker
Self Cleaning Oven
Stainless Steel Appliance(s)
Common walls
1 Common Wall
End Unit
No One Above
No One Below
Construction materials
Fiber Cement
Cooling
Central Air
Electric
Zoned
Flooring
Carpet
Hardwood
Tile
Foundation details
Slab
Heating
Electric
Heat Pump
Zoned
Interior features
Double Vanity
Entrance Foyer
Kitchen Island
Open Floorplan
Pantry
Storage
Walk-In Closet(s)
Laundry features
Electric Dryer Hookup
Laundry Room
Upper Level
Washer Hookup
Levels
Three Or More
Lot features
Landscaped
See Remarks
Parking features
Attached
Driveway
Garage
Garage Faces Front
Tandem
Patio and porch features
Covered
Deck
Front Porch
Rear Porch
Possession
Close Of Escrow
Property condition
Under Construction
New Construction
Road frontage type
Easement
Road responsibility
Private Maintained Road
Roof
Rubber
Security features
Fire Alarm
Sewer
Public Sewer
Structure type
Townhouse
Utilities
Electricity Connected
Sewer Connected
Water Connected
Monthly cost
Estimated monthly cost
$4,153/mo
Principal & interest
$3,433/mo
Mortgage insurance
$0/mo
Property taxes
$452/mo
Home insurance
$269/mo
HOA fees
$0/mo
Utilities
$0/mo
All calculations are estimates and provided by Unreal Estate, Inc. for informational purposes only. Actual amounts may vary.
Schools
Raleigh enrollment policy is not based solely on geography. Please check the school district website to see all schools serving this home.
Private schools
Seller fees & commissions
Home sale price
Outstanding mortgage
Selling with traditional agent | Selling with Unreal Estate agent | |
|---|---|---|
| Your total sale proceeds | $606,300 | +$19,350 $625,650 |
| Seller agent commission | $19,350 (3%)* | $0 (0%) |
| Buyer agent commission | $19,350 (3%)* | $19,350 (3%)* |
*Commissions are based on national averages and not intended to represent actual commissions of this property All calculations are estimates and provided by Unreal Estate, Inc. for informational purposes only. Actual amounts may vary.
Get $19,350 more selling your home with an Unreal Estate agent
Start free MLS listingUnreal Estate checked: Sep 10, 2024 at 1:34 p.m.
Data updated: Aug 23, 2024 at 4:25 p.m.
Properties near 602 Rocky Knob Court
Updated January 2023: By using this website, you agree to our Terms of Service, and Privacy Policy.
Unreal Estate holds real estate brokerage licenses under the following names in multiple states and locations:
Unreal Estate LLC (f/k/a USRealty.com, LLP)
Unreal Estate LLC (f/k/a USRealty Brokerage Solutions, LLP)
Unreal Estate Brokerage LLC
Unreal Estate Inc. (f/k/a Abode Technologies, Inc. (dba USRealty.com))
Main Office Location: 991 Hwy 22, Ste. 200, Bridgewater, NJ 08807
California DRE #01527504
New York § 442-H Standard Operating Procedures
TREC: Info About Brokerage Services, Consumer Protection Notice
UNREAL ESTATE IS COMMITTED TO AND ABIDES BY THE FAIR HOUSING ACT AND EQUAL OPPORTUNITY ACT.
If you are using a screen reader, or having trouble reading this website, please call Unreal Estate Customer Support for help at 1-866-534-3726
Open Monday – Friday 9:00 – 5:00 EST with the exception of holidays.
*See Terms of Service for details.
