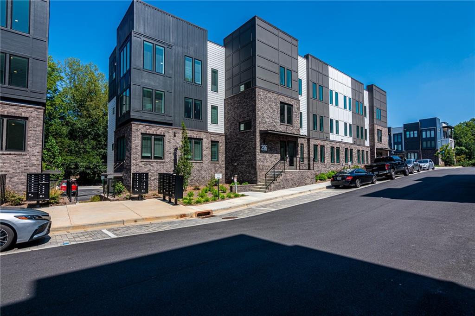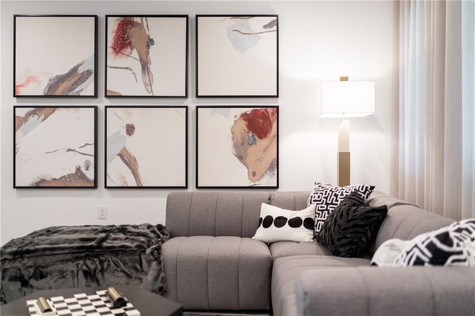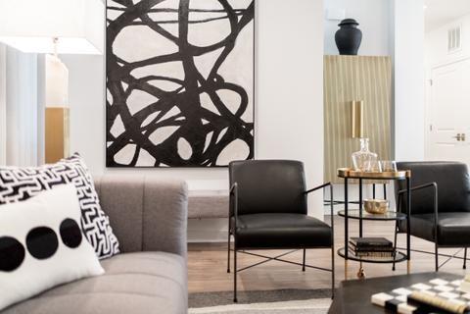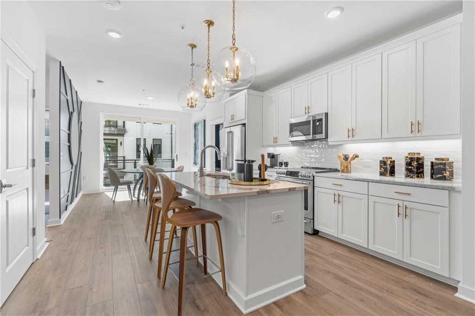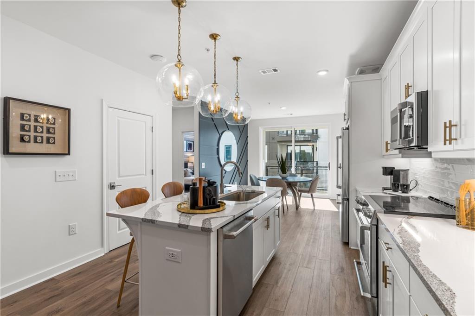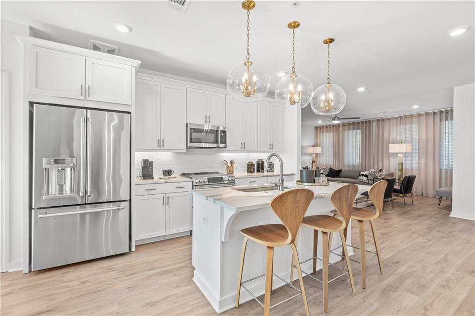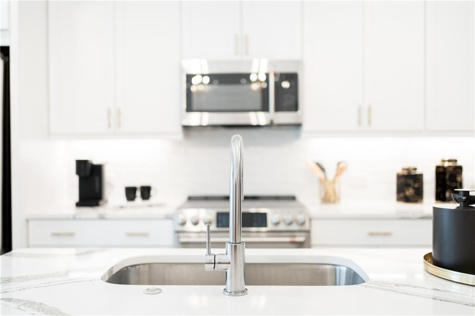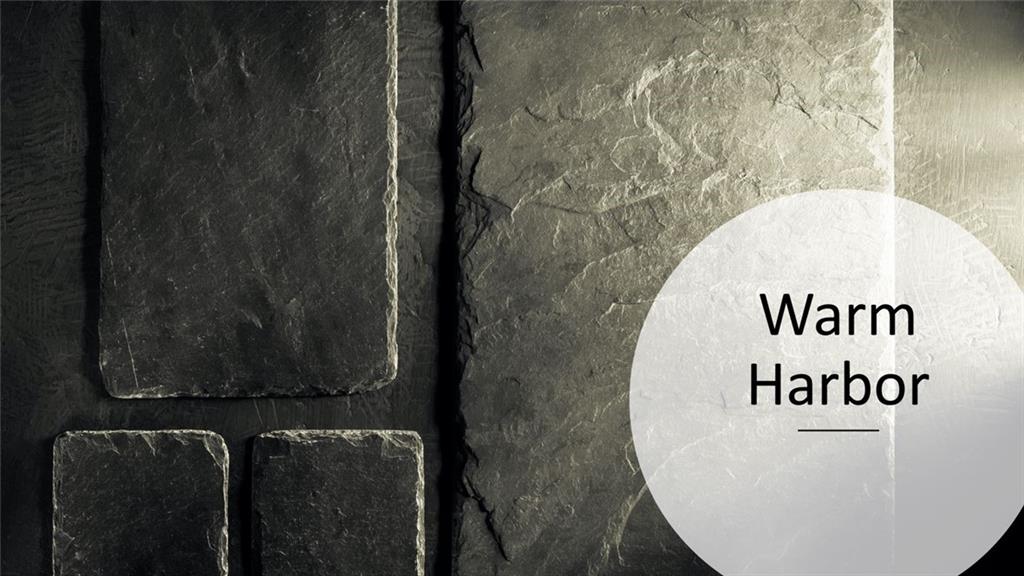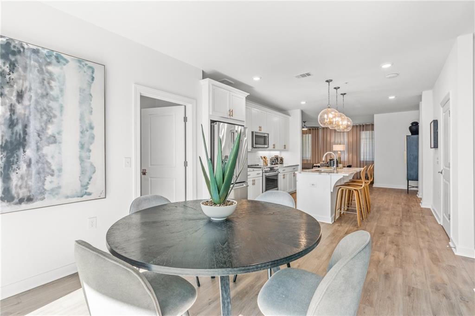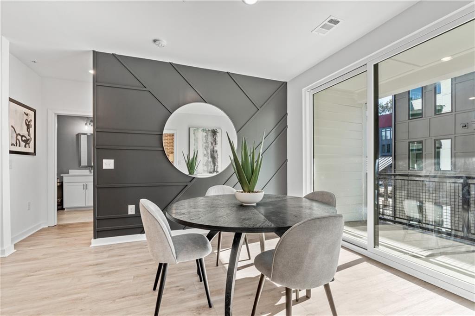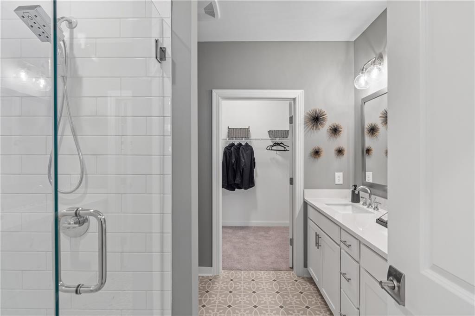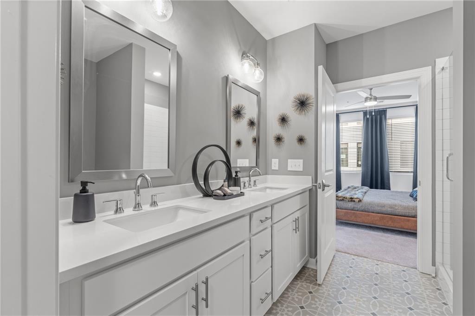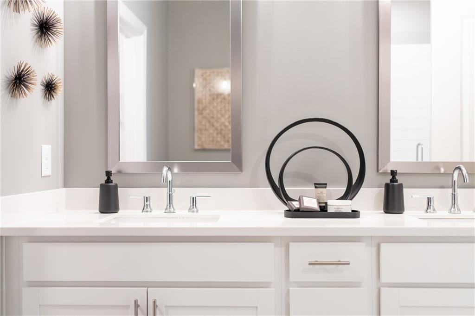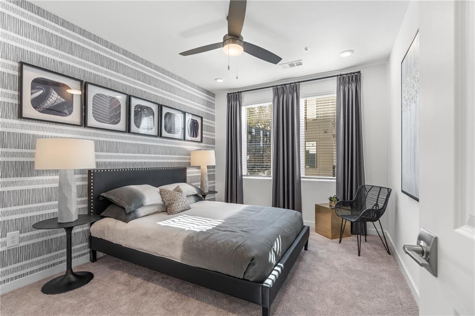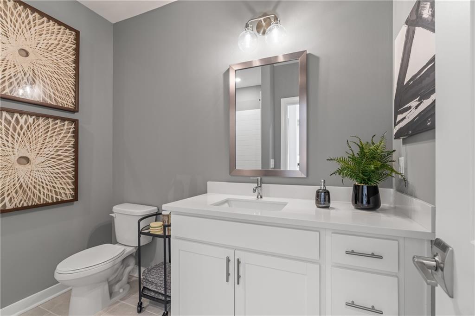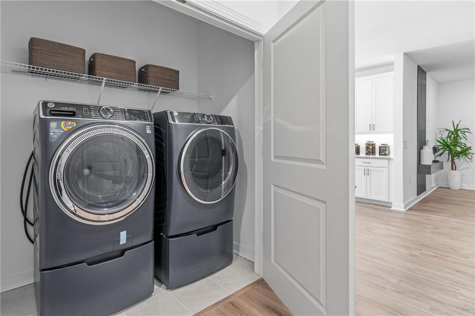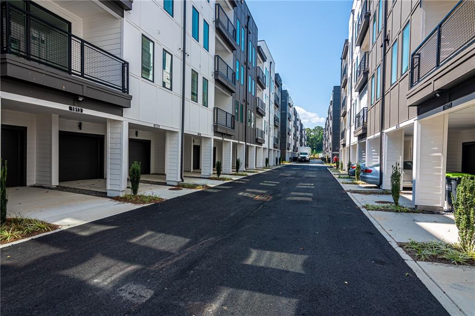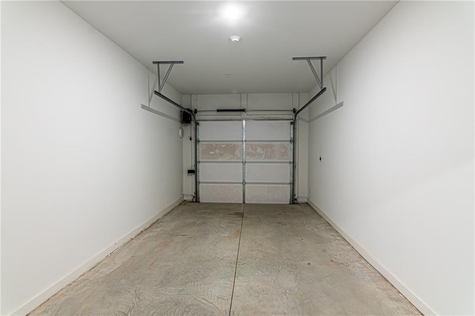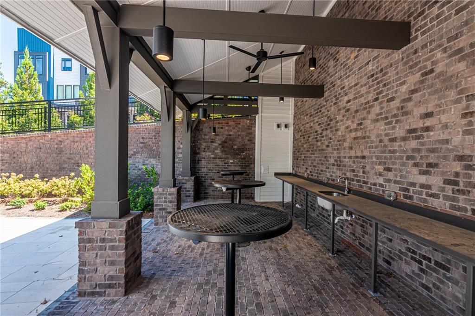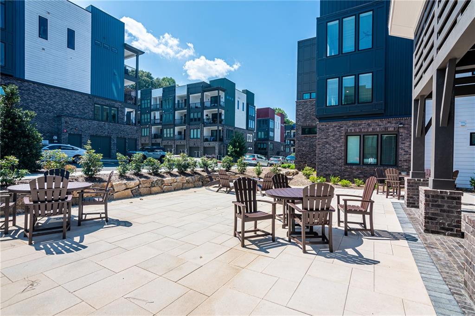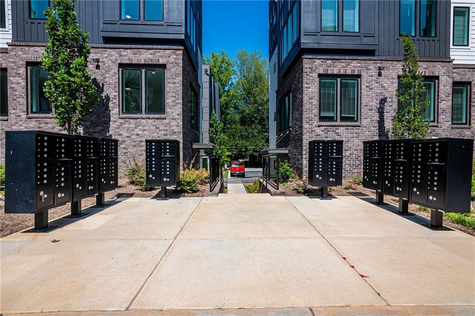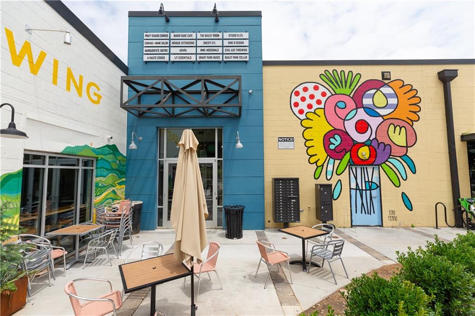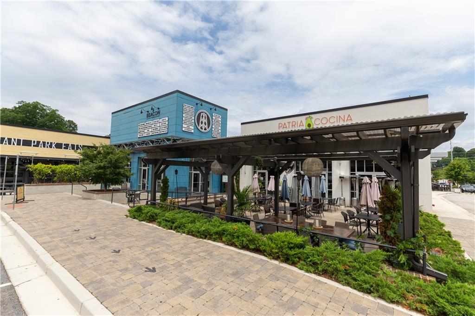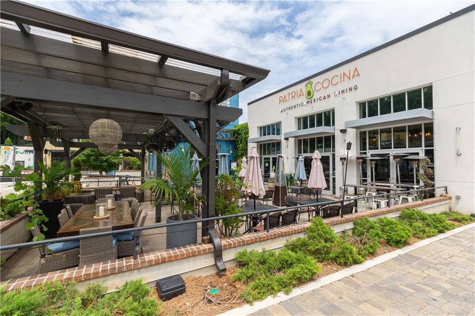Gina M · The Providence Group Realty, LLC.
Overview
Monthly cost
Get pre-approved
Schools
Fees & commissions
Related
Intelligence reports
Save
Buy a condoat 392 Pratt Drive SE 2014, Atlanta, GA 30315
$559,900
$579,900 (-3.45%)
$0/mo
Get pre-approvedResidential
1,484 Sq. Ft.
2 Bedrooms
2 Bathrooms
211 Days on market
7401943 MLS ID
Click to interact
Click the map to interact
Intelligence
About 392 Pratt Drive SE 2014 condo
Open houses
Thu, Jun 20, 7:00 AM - 10:00 AM
Sat, Jun 22, 3:00 AM - 9:00 AM
Sun, Jun 23, 6:00 AM - 9:00 AM
Property details
Appliances
Oven
Dishwasher
Disposal
Electric Range
Electric Water Heater
ENERGY STAR Qualified Appliances
Microwave
Self Cleaning Oven
Basement
None
Common walls
End Unit
No One Above
Community features
Park
Sidewalks
Street Lights
Construction materials
Cement Siding
Cooling
Ceiling Fan(s)
Central Air
Electric
Electric
220 Volts
220 Volts in Garage
Exterior features
Balcony
Fencing
None
Fireplace features
None
Flooring
Carpet
Ceramic Tile
Other
Foundation details
None
Heating
Central
Electric
Horse amenities
None
Interior features
Kitchen Island
Double Vanity
Entrance Foyer
Laundry features
In Hall
Laundry Room
Main Level
Levels
One
Lock box type
None
Lot features
Level
Other equipment
None
Other structures
None
Parking features
Attached
Carport
Garage
Patio and porch features
Covered
Deck
Pool features
None
Possession
Close Of Escrow
Property condition
New Construction
Road frontage type
City Street
Road responsibility
Public Maintained Road
Road surface type
Asphalt
Paved
Roof
Other
Security features
Smoke Detector(s)
Fire Alarm
Fire Sprinkler System
Key Card Entry
Secured Garage/Parking
Sewer
Public Sewer
Spa features
None
Utilities
Cable Available
Electricity Available
Underground Utilities
View
Other
Window features
Insulated Windows
Monthly cost
Estimated monthly cost
$3,643/mo
Principal & interest
$2,980/mo
Mortgage insurance
$0/mo
Property taxes
$429/mo
Home insurance
$233/mo
HOA fees
$0/mo
Utilities
$0/mo
All calculations are estimates and provided by Unreal Estate, Inc. for informational purposes only. Actual amounts may vary.
Schools
Atlanta enrollment policy is not based solely on geography. Please check the school district website to see all schools serving this home.
Private schools
Seller fees & commissions
Home sale price
Outstanding mortgage
Selling with traditional agent | Selling with Unreal Estate agent | |
|---|---|---|
| Your total sale proceeds | $526,306 | +$16,797 $543,103 |
| Seller agent commission | $16,797 (3%)* | $0 (0%) |
| Buyer agent commission | $16,797 (3%)* | $16,797 (3%)* |
*Commissions are based on national averages and not intended to represent actual commissions of this property All calculations are estimates and provided by Unreal Estate, Inc. for informational purposes only. Actual amounts may vary.
Get $16,797 more selling your home with an Unreal Estate agent
Start free MLS listingUnreal Estate checked: Sep 10, 2024 at 1:31 p.m.
Data updated: Sep 4, 2024 at 3:45 p.m.
Properties near 392 Pratt Drive SE 2014
Updated January 2023: By using this website, you agree to our Terms of Service, and Privacy Policy.
Unreal Estate holds real estate brokerage licenses under the following names in multiple states and locations:
Unreal Estate LLC (f/k/a USRealty.com, LLP)
Unreal Estate LLC (f/k/a USRealty Brokerage Solutions, LLP)
Unreal Estate Brokerage LLC
Unreal Estate Inc. (f/k/a Abode Technologies, Inc. (dba USRealty.com))
Main Office Location: 991 Hwy 22, Ste. 200, Bridgewater, NJ 08807
California DRE #01527504
New York § 442-H Standard Operating Procedures
TREC: Info About Brokerage Services, Consumer Protection Notice
UNREAL ESTATE IS COMMITTED TO AND ABIDES BY THE FAIR HOUSING ACT AND EQUAL OPPORTUNITY ACT.
If you are using a screen reader, or having trouble reading this website, please call Unreal Estate Customer Support for help at 1-866-534-3726
Open Monday – Friday 9:00 – 5:00 EST with the exception of holidays.
*See Terms of Service for details.
