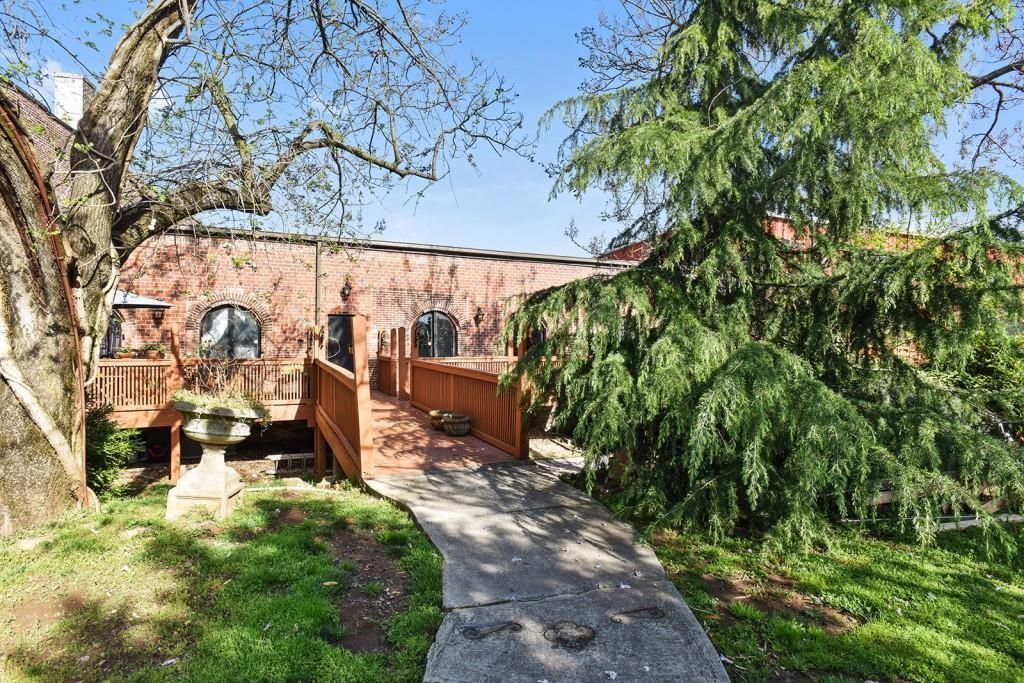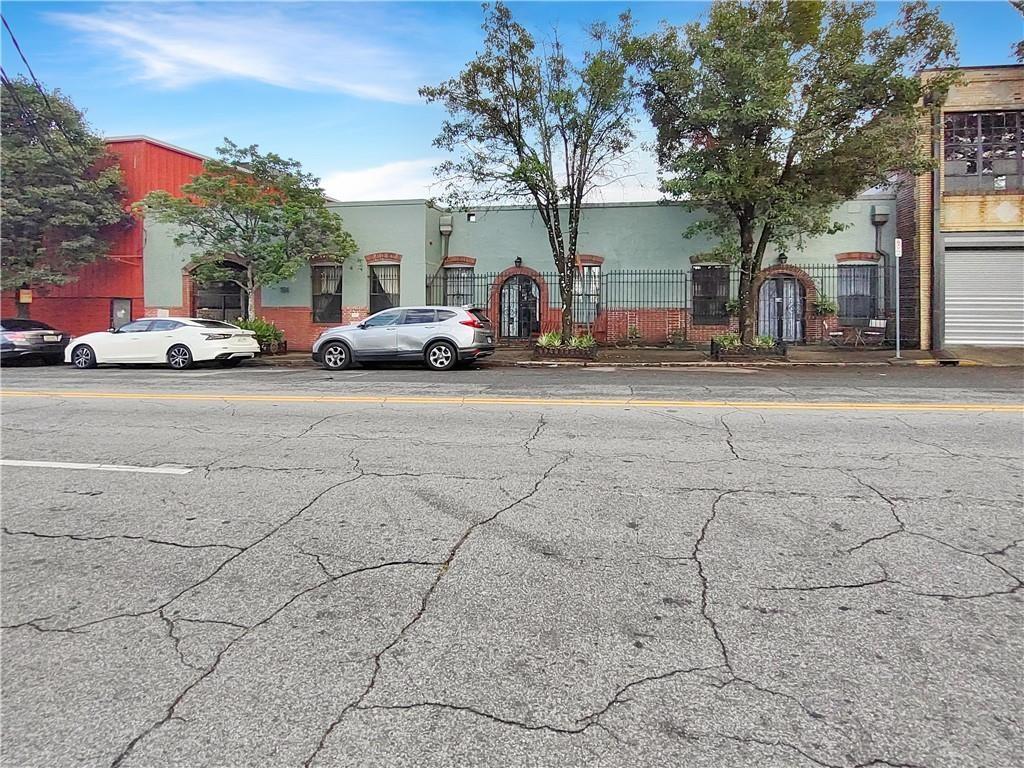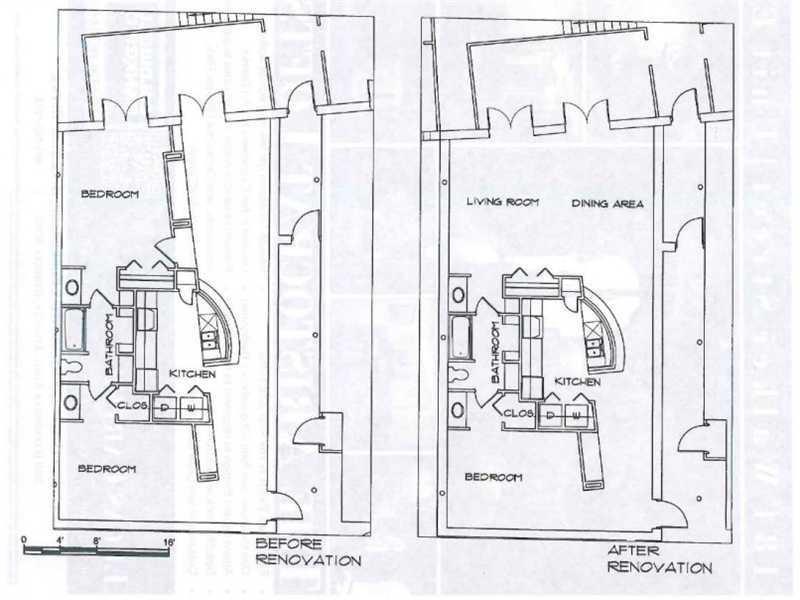Overview
Monthly cost
Get pre-approved
Sales & tax history
Schools
Fees & commissions
Related
Intelligence reports
Save
Buy a condoat 184 Walker Street SW E, Atlanta, GA 30313
$365,000
$0/mo
Get pre-approvedResidential
1,175 Sq. Ft.
0 Sq. Ft. lot
1 Bedrooms
2 Bathrooms
69 Days on market
7392715 MLS ID
Click to interact
Click the map to interact
About 184 Walker Street SW E condo
Property details
Appliances
Dishwasher
Disposal
Dryer
Electric Range
Electric Water Heater
Refrigerator
Washer
Basement
None
Common walls
1 Common Wall
No One Above
No One Below
Community features
Gated
Restaurant
Sidewalks
Street Lights
Construction materials
Brick
Cooling
Central Air
Electric
Exterior features
Courtyard
Garden
Fencing
None
Fireplace features
None
Flooring
Concrete
Painted/Stained
Foundation details
Concrete Perimeter
Slab
Heating
Central
Electric
Forced Air
Horse amenities
None
Interior features
Breakfast Bar
Beamed Ceilings
Double Vanity
High Speed Internet
Laundry features
In Kitchen
Laundry Closet
Main Level
Levels
One
Lock box type
Supra
Lot features
Back Yard
Level
Private
Other equipment
None
Other structures
None
Parking features
Assigned
Carport
Covered
Kitchen Level
Parking Lot
Patio and porch features
Deck
Rear Porch
Pool features
None
Possession
Close Of Escrow
Road frontage type
City Street
Road responsibility
Public Maintained Road
Road surface type
Asphalt
Concrete
Roof
Tar/Gravel
Security features
Secured Garage/Parking
Security Gate
Sewer
Public Sewer
Spa features
None
Utilities
Cable Available
Electricity Available
Phone Available
Sewer Available
Water Available
View
City
Window features
Skylight(s)
Monthly cost
Estimated monthly cost
$2,375/mo
Principal & interest
$1,943/mo
Mortgage insurance
$0/mo
Property taxes
$280/mo
Home insurance
$152/mo
HOA fees
$0/mo
Utilities
$0/mo
All calculations are estimates and provided for informational purposes only. Actual amounts may vary.
Sale and tax history
Sales history
Date
Jun 30, 2017
Price
$263,000
| Date | Price | |
|---|---|---|
| Jun 30, 2017 | $263,000 |
Schools
Atlanta enrollment policy is not based solely on geography. Please check the school district website to see all schools serving this home.
Private schools
Seller fees & commissions
Home sale price
Outstanding mortgage
Selling with traditional agent | Selling with Unreal Estate agent | |
|---|---|---|
| Your total sale proceeds | $343,100 | +$10,950 $354,050 |
| Seller agent commission | $10,950 (3%)* | $0 (0%) |
| Buyer agent commission | $10,950 (3%)* | $10,950 (3%)* |
*Commissions are based on national averages and not intended to represent actual commissions of this property
Get $10,950 more selling your home with an Unreal Estate agent
Start free MLS listingUnreal Estate checked: Aug 25, 2024 at 3:28 a.m.
Data updated: Aug 19, 2024 at 2:35 p.m.
Properties near 184 Walker Street SW E
Updated January 2023: By using this website, you agree to our Terms of Service, and Privacy Policy.
Unreal Estate holds real estate brokerage licenses under the following names in multiple states and locations:
Unreal Estate LLC (f/k/a USRealty.com, LLP)
Unreal Estate LLC (f/k/a USRealty Brokerage Solutions, LLP)
Unreal Estate Brokerage LLC
Unreal Estate Inc. (f/k/a Abode Technologies, Inc. (dba USRealty.com))
Main Office Location: 991 Hwy 22, Ste. 200, Bridgewater, NJ 08807
California DRE #01527504
New York § 442-H Standard Operating Procedures
TREC: Info About Brokerage Services, Consumer Protection Notice
UNREAL ESTATE IS COMMITTED TO AND ABIDES BY THE FAIR HOUSING ACT AND EQUAL OPPORTUNITY ACT.
If you are using a screen reader, or having trouble reading this website, please call Unreal Estate Customer Support for help at 1-866-534-3726
Open Monday – Friday 9:00 – 5:00 EST with the exception of holidays.
*See Terms of Service for details.


