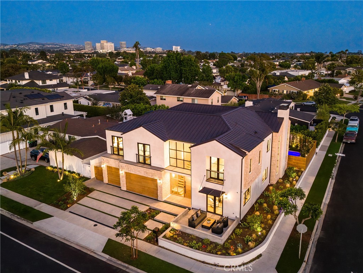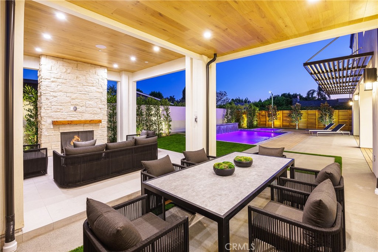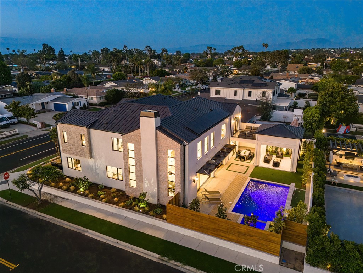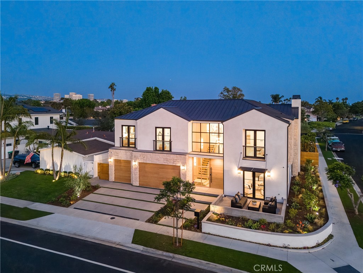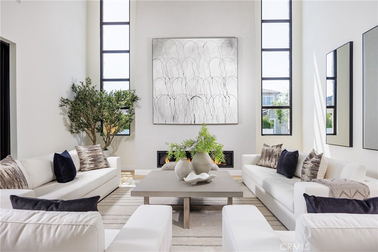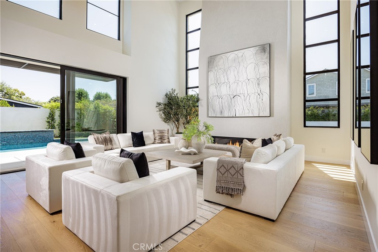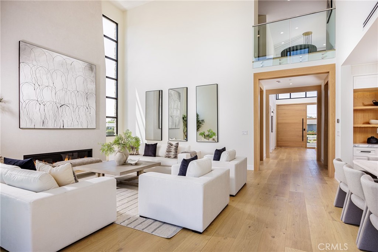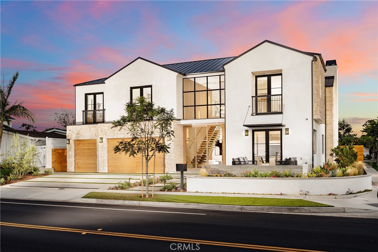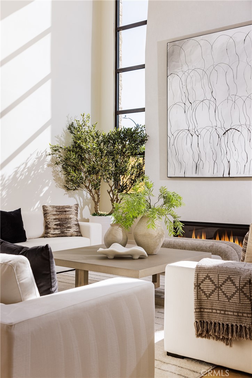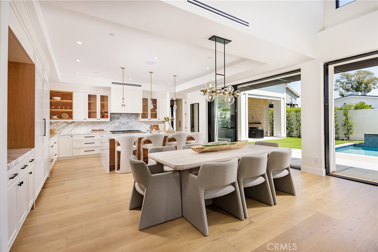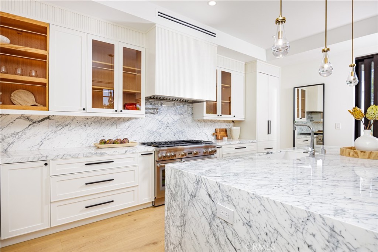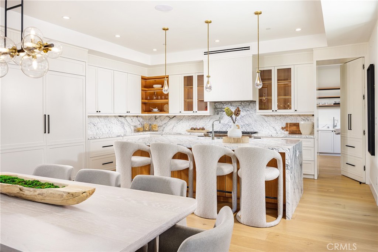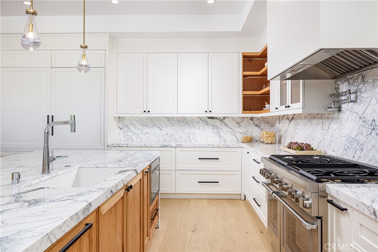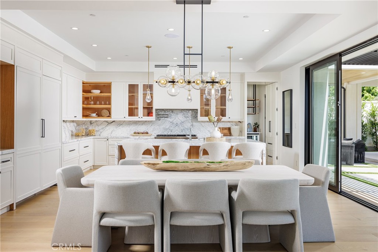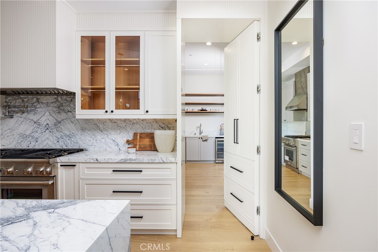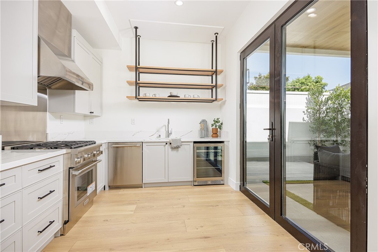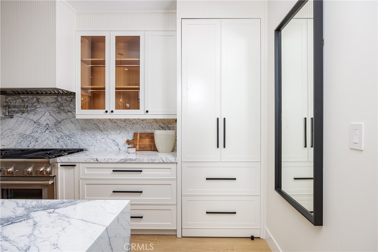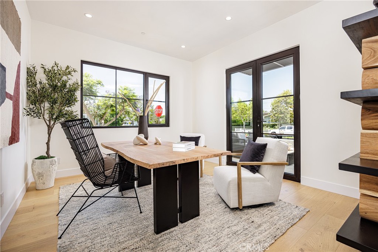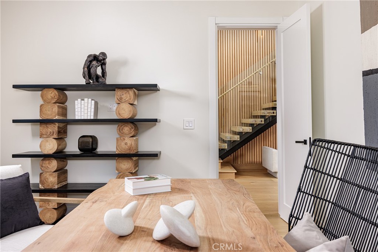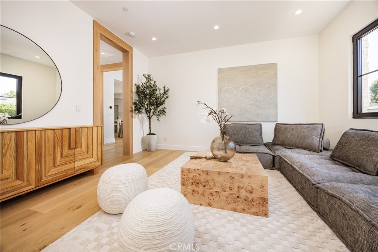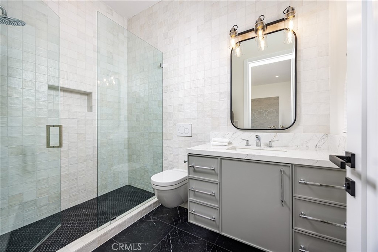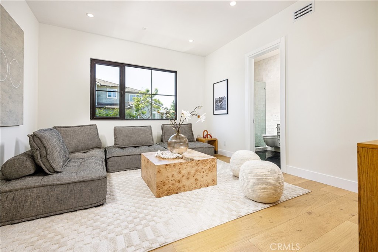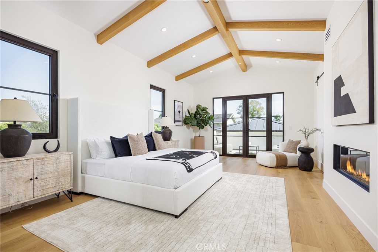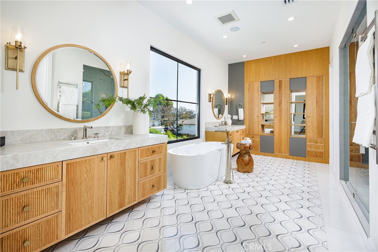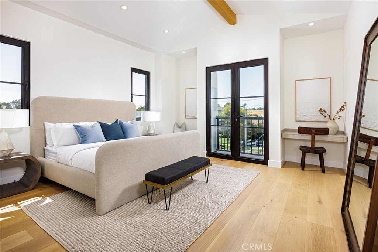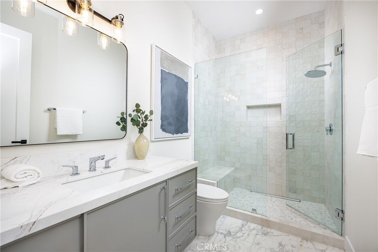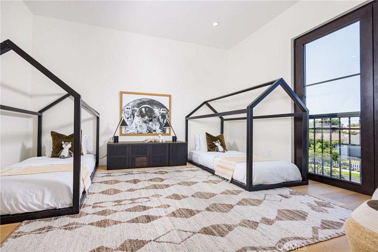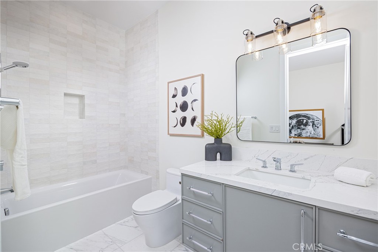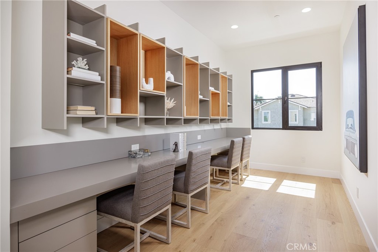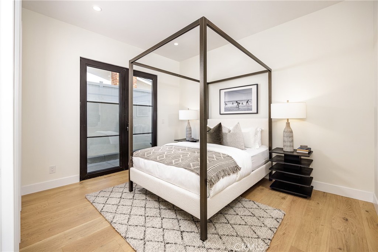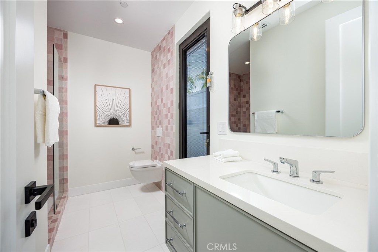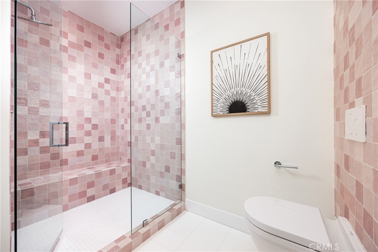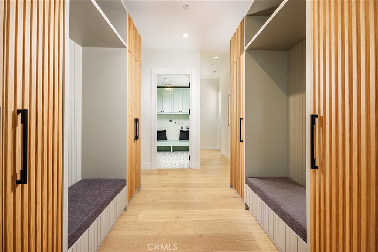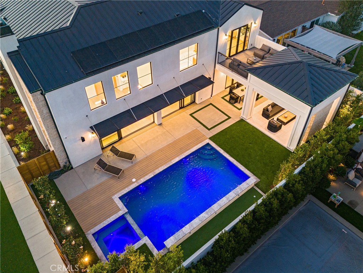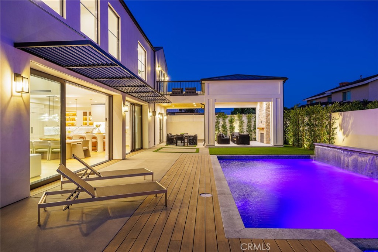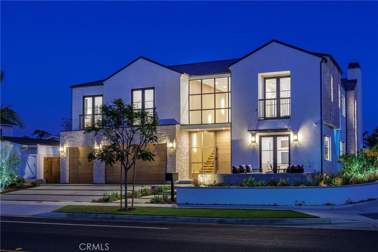Jody Chapman · Compass
Overview
Monthly cost
Get pre-approved
Sales & tax history
Schools
Fees & commissions
Related
Intelligence reports
Save
Buy a houseat 1435 Mariners, Newport Beach, CA 92660
$7,195,000
$0/mo
Get pre-approvedResidential
4,926 Sq. Ft.
8,250 Sq. Ft. lot
5 Bedrooms
7 Bathrooms
162 Days on market
NP24144143 MLS ID
Click to interact
Click the map to interact
Intelligence
About 1435 Mariners house
Open houses
Sat, Jul 27, 8:00 AM - 11:00 AM
Sun, Jul 28, 8:00 AM - 11:00 AM
Sat, Jul 20, 8:00 AM - 11:00 AM
Sun, Jul 21, 8:00 AM - 11:00 AM
Sun, Jul 21, 8:00 AM - 11:00 AM
Sat, Jul 20, 8:00 AM - 11:00 AM
Fri, Jul 19, 6:00 AM - 9:00 AM
Sun, Aug 4, 8:00 AM - 11:00 AM
Sat, Aug 3, 8:00 AM - 11:00 AM
Sun, Aug 25, 8:00 AM - 11:00 AM
Sun, Aug 11, 8:00 AM - 11:00 AM
Property details
Appliances
Cooktop
Range
Oven
Built-In Range
Convection Oven
Double Oven
Dishwasher
Electric Range
Freezer
Disposal
Gas Range
Ice Maker
Microwave
Refrigerator
Range Hood
Self Cleaning Oven
Tankless Water Heater
Common walls
No Common Walls
Community features
Curbs
Street Lights
Sidewalks
Park
Construction materials
Stone
Cooling
Central Air
Dual
Zoned
Exterior features
Balcony
Lighting
Rain Gutters
Fireplace features
Living Room
Flooring
Stone
Wood
Foundation details
Slab
Heating
Forced Air
Zoned
Interior features
Beamed Ceilings
Built-in Features
Cathedral Ceiling(s)
High Ceilings
Open Floorplan
Pantry
Recessed Lighting
Storage
Walk-In Closet(s)
Laundry features
Inside
Laundry Room
See Remarks
Levels
Two
Lot features
Corner Lot
Front Yard
Sprinklers In Rear
Sprinklers In Front
Landscaped
Parking features
Direct Access
Driveway
Garage
Attached
Patio and porch features
Covered
Deck
See Remarks
Pool features
Private
Salt Water
Property condition
New Construction
Road frontage type
City Street
Road responsibility
Public Maintained Road
Road surface type
Paved
Roof
Metal
Mixed
Security features
Security System
Carbon Monoxide Detector(s)
Sewer
Public Sewer
Showing contact type
Agent
Spa features
In Ground
Private
Special listing conditions
Standard
Structure type
House
View
Pool
Window features
Double Pane Windows
Monthly cost
Estimated monthly cost
$45,850/mo
Principal & interest
$38,295/mo
Mortgage insurance
$0/mo
Property taxes
$4,557/mo
Home insurance
$2,998/mo
HOA fees
$0/mo
Utilities
$0/mo
All calculations are estimates and provided by Unreal Estate, Inc. for informational purposes only. Actual amounts may vary.
Sale and tax history
Sales history
Date
Dec 29, 2021
Price
$2,230,000
| Date | Price | |
|---|---|---|
| Dec 29, 2021 | $2,230,000 |
Schools
This home is within the Newport-mesa Unified School District.
Newport Beach & Costa Mesa enrollment policy is not based solely on geography. Please check the school district website to see all schools serving this home.
Public schools
Private schools
Seller fees & commissions
Home sale price
Outstanding mortgage
Selling with traditional agent | Selling with Unreal Estate agent | |
|---|---|---|
| Your total sale proceeds | $6,763,300 | +$215,850 $6,979,150 |
| Seller agent commission | $215,850 (3%)* | $0 (0%) |
| Buyer agent commission | $215,850 (3%)* | $215,850 (3%)* |
*Commissions are based on national averages and not intended to represent actual commissions of this property All calculations are estimates and provided by Unreal Estate, Inc. for informational purposes only. Actual amounts may vary.
Get $215,850 more selling your home with an Unreal Estate agent
Start free MLS listingUnreal Estate checked: Sep 10, 2024 at 1:31 p.m.
Data updated: Aug 30, 2024 at 8:05 p.m.
Properties near 1435 Mariners
Updated January 2023: By using this website, you agree to our Terms of Service, and Privacy Policy.
Unreal Estate holds real estate brokerage licenses under the following names in multiple states and locations:
Unreal Estate LLC (f/k/a USRealty.com, LLP)
Unreal Estate LLC (f/k/a USRealty Brokerage Solutions, LLP)
Unreal Estate Brokerage LLC
Unreal Estate Inc. (f/k/a Abode Technologies, Inc. (dba USRealty.com))
Main Office Location: 991 Hwy 22, Ste. 200, Bridgewater, NJ 08807
California DRE #01527504
New York § 442-H Standard Operating Procedures
TREC: Info About Brokerage Services, Consumer Protection Notice
UNREAL ESTATE IS COMMITTED TO AND ABIDES BY THE FAIR HOUSING ACT AND EQUAL OPPORTUNITY ACT.
If you are using a screen reader, or having trouble reading this website, please call Unreal Estate Customer Support for help at 1-866-534-3726
Open Monday – Friday 9:00 – 5:00 EST with the exception of holidays.
*See Terms of Service for details.
