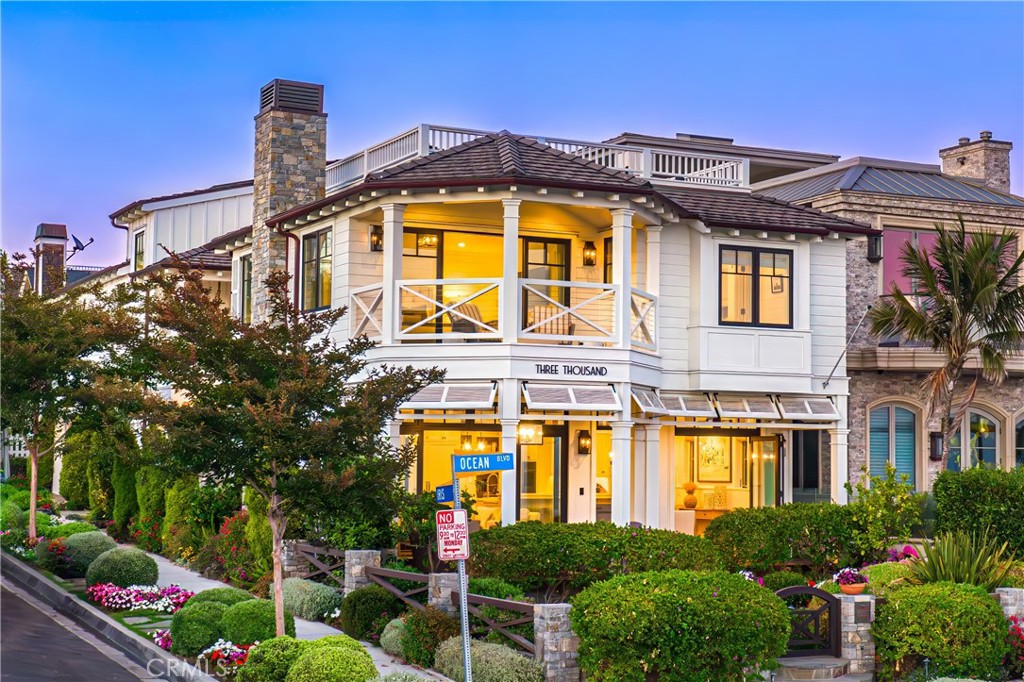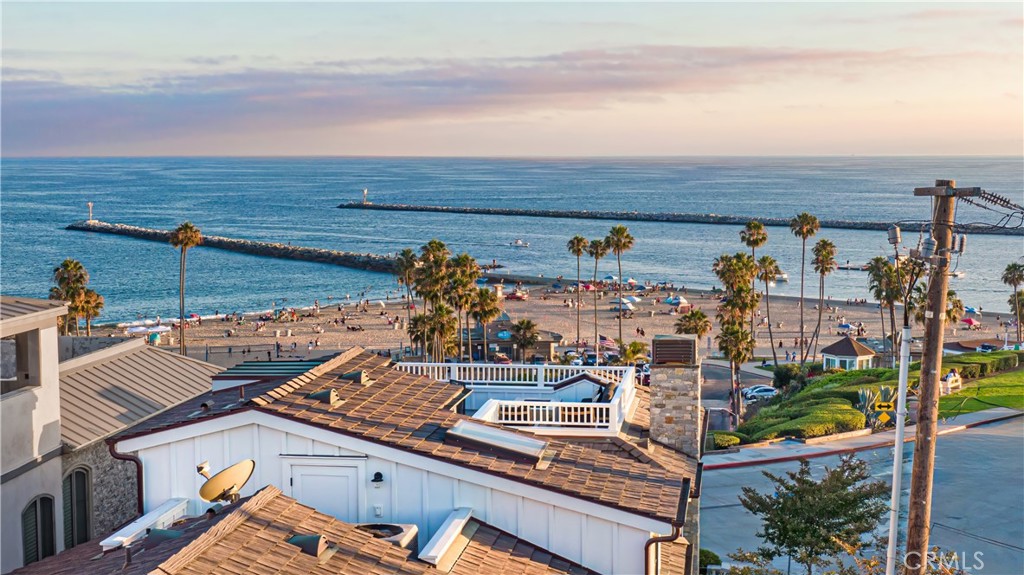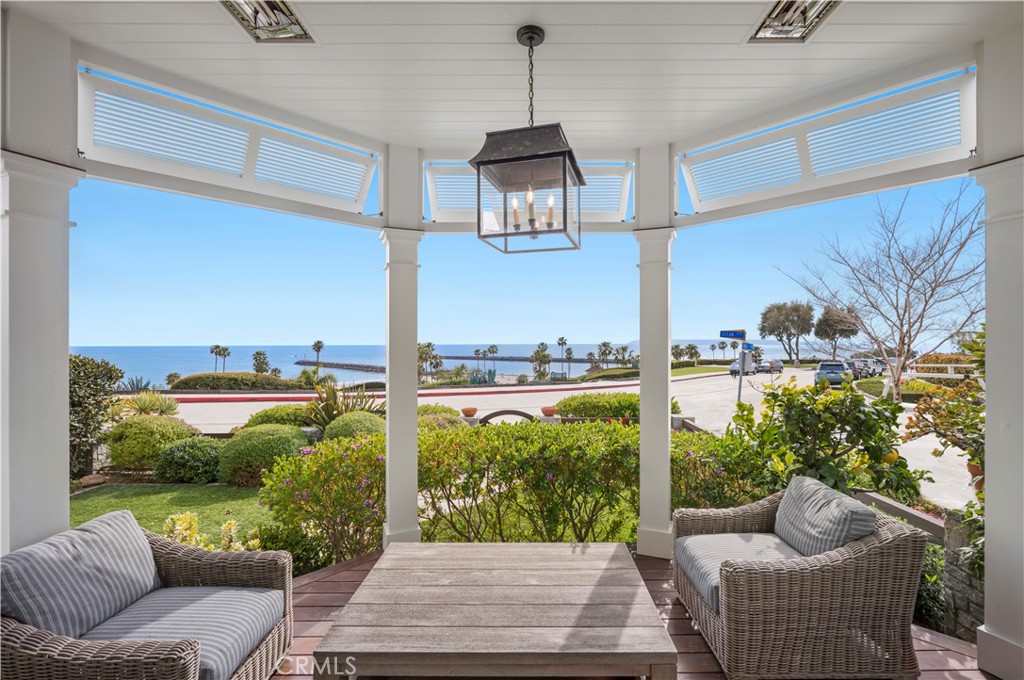Casey Lesher · Christie's International R.E. Southern California
Overview
Monthly cost
Get pre-approved
Sales & tax history
Schools
Fees & commissions
Related
Intelligence reports
Save
Buy a houseat 3000 Ocean Boulevard, Corona del Mar, CA 92625
$15,095,000
$0/mo
Get pre-approvedResidential
4,573 Sq. Ft.
4,200 Sq. Ft. lot
5 Bedrooms
7 Bathrooms
Days on market
NP24176967 MLS ID
Click to interact
Click the map to interact
Intelligence
About 3000 Ocean Boulevard house
Property details
Appliances
Double Oven
Dishwasher
Freezer
Disposal
Ice Maker
Microwave
Refrigerator
Range Hood
Water Softener
Tankless Water Heater
Warming Drawer
Basement
Sump Pump
Common walls
No Common Walls
Community features
Curbs
Street Lights
Sidewalks
Cooling
Central Air
Exterior features
Barbecue
Balcony
Fireplace features
Family Room
Flooring
Wood
Green energy efficient
HVAC
Windows
Heating
Forced Air
Interior features
Sound System
Beamed Ceilings
Wet Bar
Built-in Features
Elevator
Open Floorplan
Pantry
Stone Counters
Storage
Wired for Data
Bar
Wired for Sound
Walk-In Closet(s)
Laundry features
Inside
Laundry Room
See Remarks
Upper Level
Levels
Three Or More
Lot features
Corner Lot
Parking features
Direct Access
Garage
Side By Side
Attached
Patio and porch features
Covered
Deck
Pool features
None
Property condition
Updated/Remodeled
Sewer
Public Sewer
Showing contact type
Agent
Spa features
Above Ground
Private
Special listing conditions
Standard
Structure type
House
View
Harbor
Ocean
Panoramic
Water
Monthly cost
Estimated monthly cost
$96,192/mo
Principal & interest
$80,342/mo
Mortgage insurance
$0/mo
Property taxes
$9,560/mo
Home insurance
$6,290/mo
HOA fees
$0/mo
Utilities
$0/mo
All calculations are estimates and provided by Unreal Estate, Inc. for informational purposes only. Actual amounts may vary.
Sale and tax history
Sales history
Date
Feb 23, 2016
Price
$6,000,000
| Date | Price | |
|---|---|---|
| Feb 23, 2016 | $6,000,000 |
Schools
This home is within the Newport-mesa Unified School District.
Newport Beach & Corona Del Mar enrollment policy is not based solely on geography. Please check the school district website to see all schools serving this home.
Public schools
Seller fees & commissions
Home sale price
Outstanding mortgage
Selling with traditional agent | Selling with Unreal Estate agent | |
|---|---|---|
| Your total sale proceeds | $14,189,300 | +$452,850 $14,642,150 |
| Seller agent commission | $452,850 (3%)* | $0 (0%) |
| Buyer agent commission | $452,850 (3%)* | $452,850 (3%)* |
*Commissions are based on national averages and not intended to represent actual commissions of this property All calculations are estimates and provided by Unreal Estate, Inc. for informational purposes only. Actual amounts may vary.
Get $452,850 more selling your home with an Unreal Estate agent
Start free MLS listingUnreal Estate checked: Sep 10, 2024 at 1:31 p.m.
Data updated: Sep 9, 2024 at 7:11 p.m.
Properties near 3000 Ocean Boulevard
Updated January 2023: By using this website, you agree to our Terms of Service, and Privacy Policy.
Unreal Estate holds real estate brokerage licenses under the following names in multiple states and locations:
Unreal Estate LLC (f/k/a USRealty.com, LLP)
Unreal Estate LLC (f/k/a USRealty Brokerage Solutions, LLP)
Unreal Estate Brokerage LLC
Unreal Estate Inc. (f/k/a Abode Technologies, Inc. (dba USRealty.com))
Main Office Location: 991 Hwy 22, Ste. 200, Bridgewater, NJ 08807
California DRE #01527504
New York § 442-H Standard Operating Procedures
TREC: Info About Brokerage Services, Consumer Protection Notice
UNREAL ESTATE IS COMMITTED TO AND ABIDES BY THE FAIR HOUSING ACT AND EQUAL OPPORTUNITY ACT.
If you are using a screen reader, or having trouble reading this website, please call Unreal Estate Customer Support for help at 1-866-534-3726
Open Monday – Friday 9:00 – 5:00 EST with the exception of holidays.
*See Terms of Service for details.


