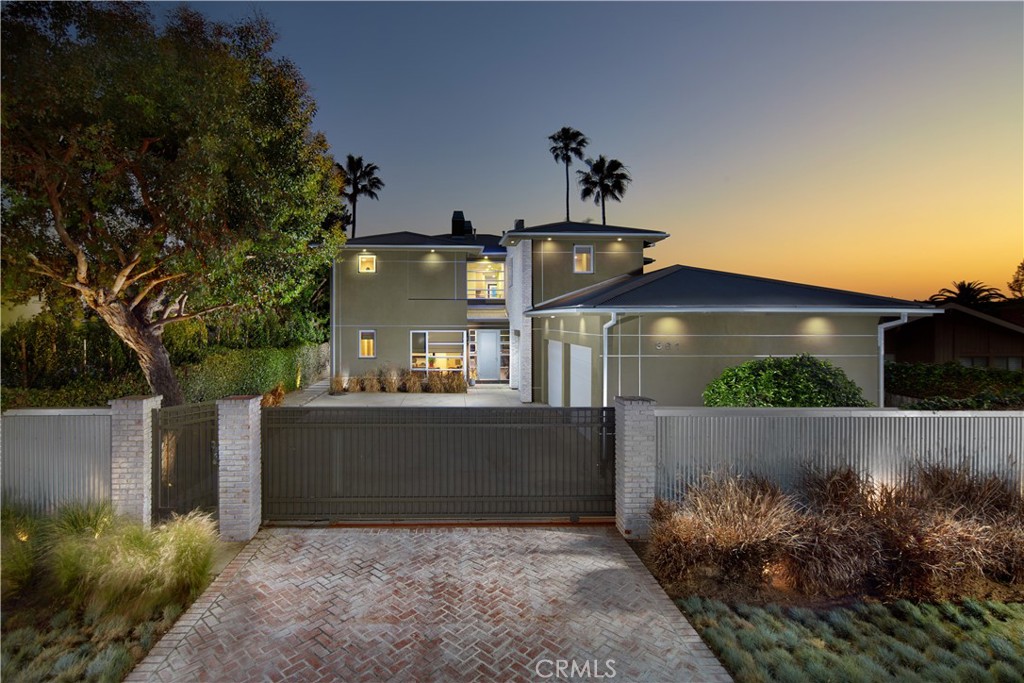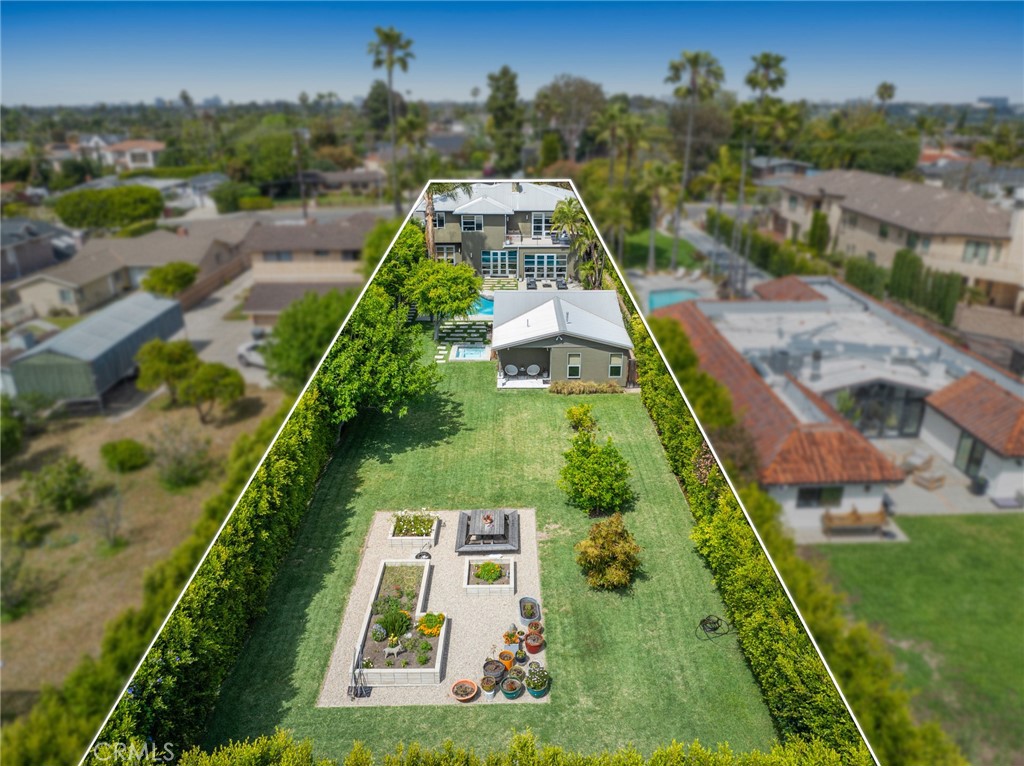Evan Corkett · Pacific Sotheby's Int'l Realty
Overview
Monthly cost
Get pre-approved
Sales & tax history
Schools
Fees & commissions
Related
Intelligence reports
Save
Buy a houseat 361 22nd Street, Costa Mesa, CA 92627
$6,495,000
$0/mo
Get pre-approvedResidential
5,300 Sq. Ft.
17,860 Sq. Ft. lot
5 Bedrooms
9 Bathrooms
214 Days on market
NP24097286 MLS ID
Click to interact
Click the map to interact
Intelligence
About 361 22nd Street house
Open houses
Fri, May 24, 6:00 AM - 9:00 AM
Fri, Sep 6, 6:00 AM - 9:00 AM
Sun, Sep 8, 8:00 AM - 11:00 AM
Property details
Appliances
Cooktop
Oven
Convection Oven
Double Oven
Dishwasher
Disposal
Gas Oven
Gas Range
Gas Water Heater
Ice Maker
Microwave
Refrigerator
Range Hood
Self Cleaning Oven
Water Heater
Common walls
No Common Walls
Community features
Street Lights
Suburban
Construction materials
Stucco
Cooling
Ceiling Fan(s)
Zoned
Electric
220 Volts in Garage
220 Volts For Spa
220 Volts in Workshop
Fireplace features
Gas
Living Room
Raised Hearth
Flooring
See Remarks
Wood
Heating
Central
Forced Air
Zoned
Interior features
Sound System
Built-in Features
Ceiling Fan(s)
High Ceilings
Open Floorplan
Pantry
Stone Counters
Recessed Lighting
Storage
Bar
Wired for Sound
Walk-In Closet(s)
Laundry features
Laundry Chute
Washer Hookup
Electric Dryer Hookup
Inside
Laundry Room
Levels
One
Lot features
Landscaped
Level
Rectangular Lot
Other structures
Workshop
Outbuilding
Parking features
Concrete
Driveway
Electric Gate
Garage
Garage Door Opener
On Site
Private
Garage Faces Side
Attached
Patio and porch features
Deck
Patio
See Remarks
Pool features
Gunite
Heated
In Ground
Private
Possession
Close Plus 2 Days
Road frontage type
City Street
Road responsibility
Public Maintained Road
Road surface type
Paved
Roof
Metal
Security features
Security System
Carbon Monoxide Detector(s)
Security Gate
Sewer
Public Sewer
Showing contact type
Agent
Spa features
Gunite
Heated
In Ground
Private
Special listing conditions
Standard
Structure type
House
Utilities
Cable Available
Cable Connected
Electricity Connected
Sewer Connected
Water Connected
View
None
Monthly cost
Estimated monthly cost
$41,389/mo
Principal & interest
$34,569/mo
Mortgage insurance
$0/mo
Property taxes
$4,114/mo
Home insurance
$2,706/mo
HOA fees
$0/mo
Utilities
$0/mo
All calculations are estimates and provided by Unreal Estate, Inc. for informational purposes only. Actual amounts may vary.
Sale and tax history
Sales history
Date
Apr 18, 1997
Price
$345,000
| Date | Price | |
|---|---|---|
| Apr 18, 1997 | $345,000 |
Schools
This home is within the Newport-mesa Unified School District.
Newport Beach & Costa Mesa enrollment policy is not based solely on geography. Please check the school district website to see all schools serving this home.
Public schools
Private schools
Seller fees & commissions
Home sale price
Outstanding mortgage
Selling with traditional agent | Selling with Unreal Estate agent | |
|---|---|---|
| Your total sale proceeds | $6,105,300 | +$194,850 $6,300,150 |
| Seller agent commission | $194,850 (3%)* | $0 (0%) |
| Buyer agent commission | $194,850 (3%)* | $194,850 (3%)* |
*Commissions are based on national averages and not intended to represent actual commissions of this property All calculations are estimates and provided by Unreal Estate, Inc. for informational purposes only. Actual amounts may vary.
Get $194,850 more selling your home with an Unreal Estate agent
Start free MLS listingUnreal Estate checked: Sep 10, 2024 at 1:31 p.m.
Data updated: Sep 8, 2024 at 11:51 p.m.
Properties near 361 22nd Street
Updated January 2023: By using this website, you agree to our Terms of Service, and Privacy Policy.
Unreal Estate holds real estate brokerage licenses under the following names in multiple states and locations:
Unreal Estate LLC (f/k/a USRealty.com, LLP)
Unreal Estate LLC (f/k/a USRealty Brokerage Solutions, LLP)
Unreal Estate Brokerage LLC
Unreal Estate Inc. (f/k/a Abode Technologies, Inc. (dba USRealty.com))
Main Office Location: 991 Hwy 22, Ste. 200, Bridgewater, NJ 08807
California DRE #01527504
New York § 442-H Standard Operating Procedures
TREC: Info About Brokerage Services, Consumer Protection Notice
UNREAL ESTATE IS COMMITTED TO AND ABIDES BY THE FAIR HOUSING ACT AND EQUAL OPPORTUNITY ACT.
If you are using a screen reader, or having trouble reading this website, please call Unreal Estate Customer Support for help at 1-866-534-3726
Open Monday – Friday 9:00 – 5:00 EST with the exception of holidays.
*See Terms of Service for details.

