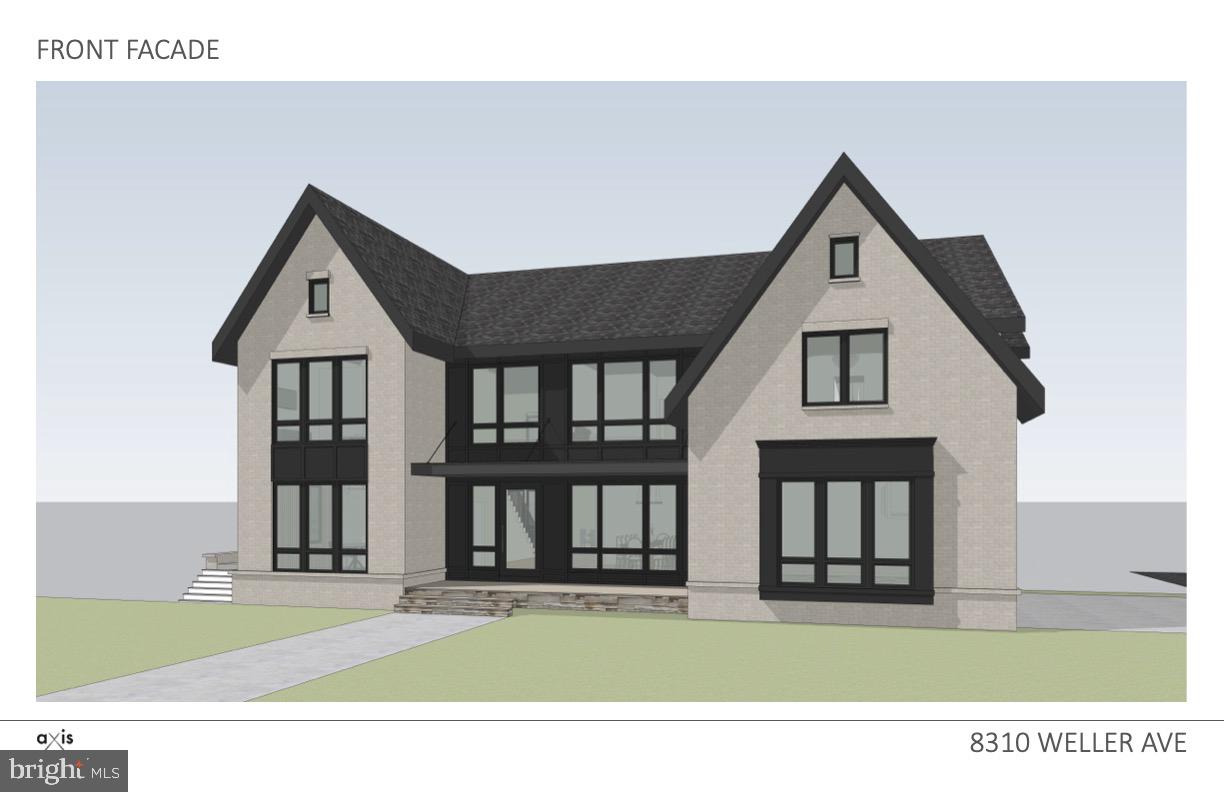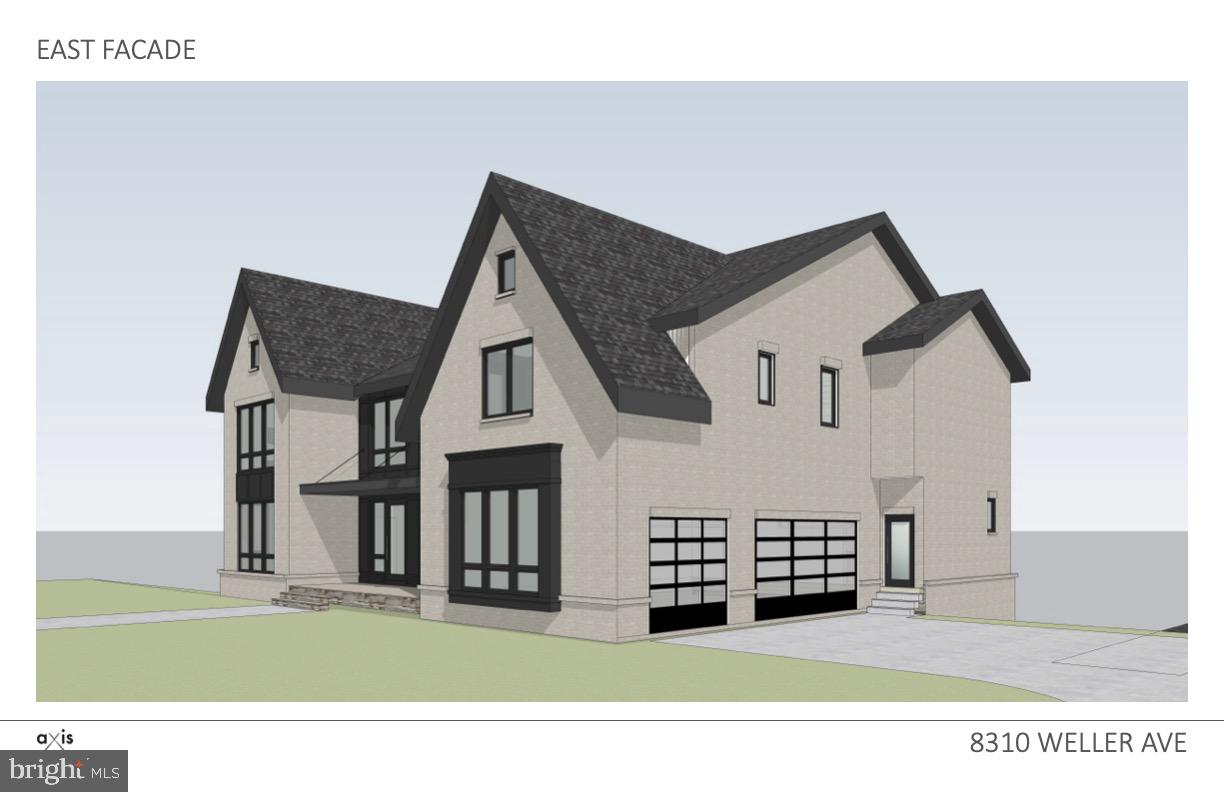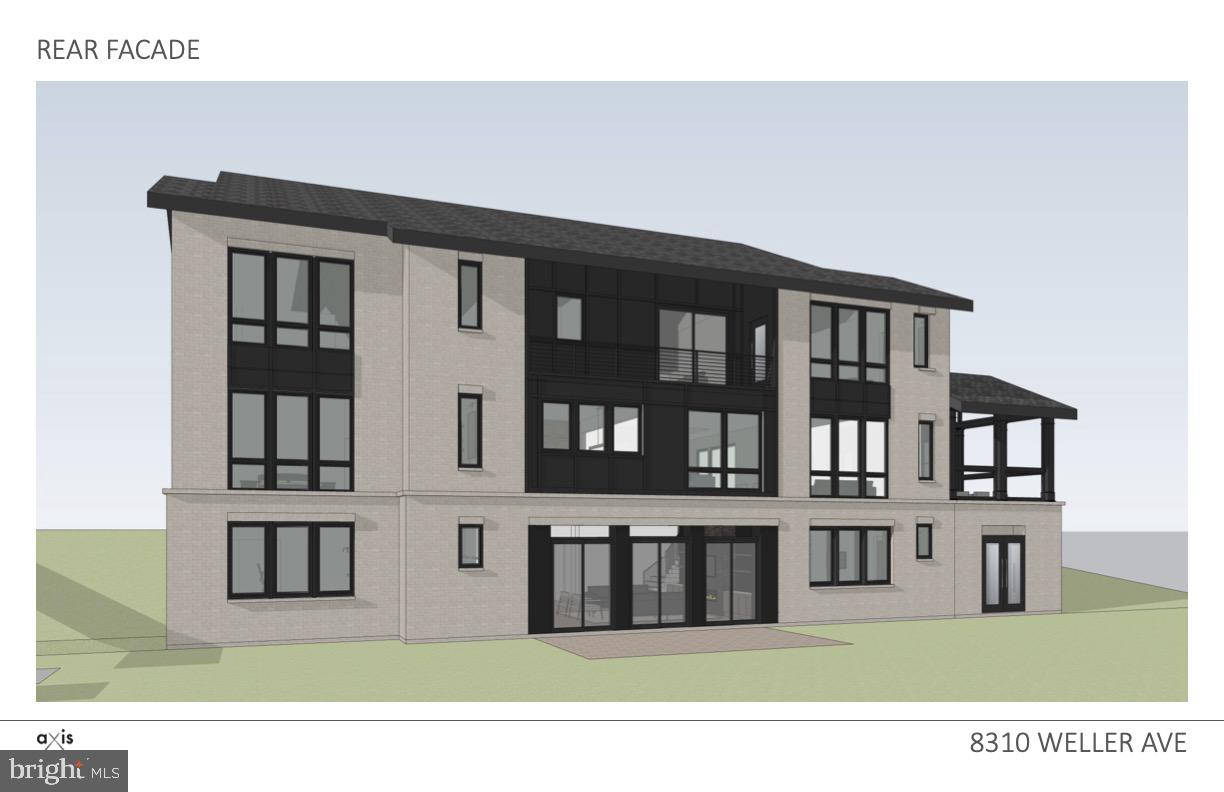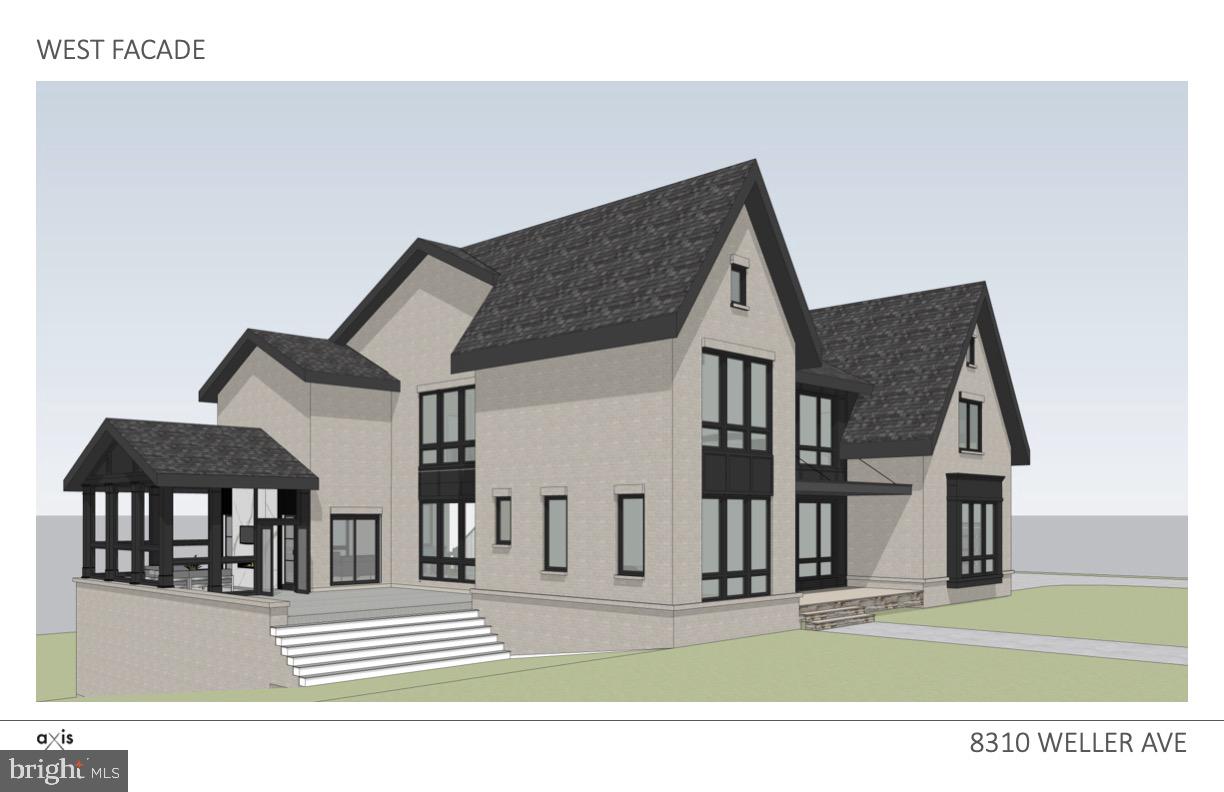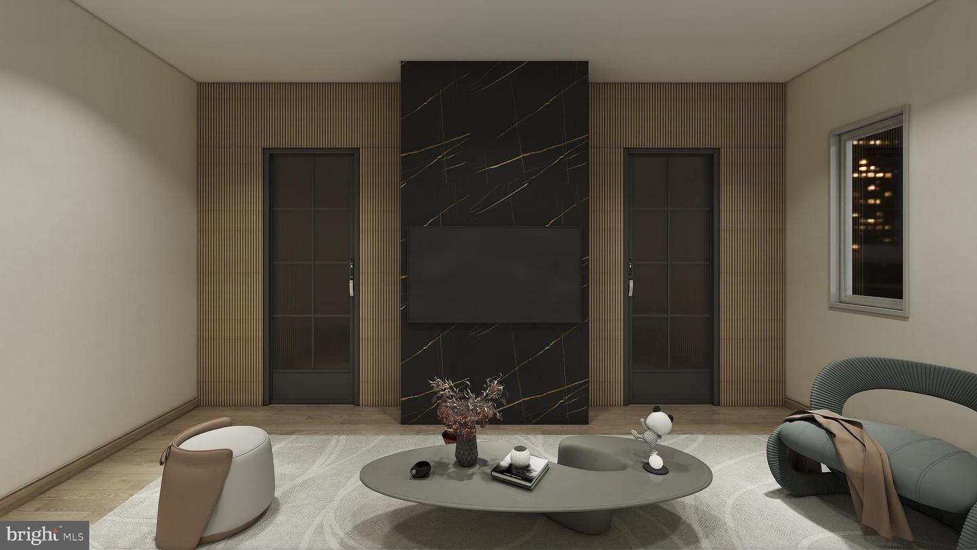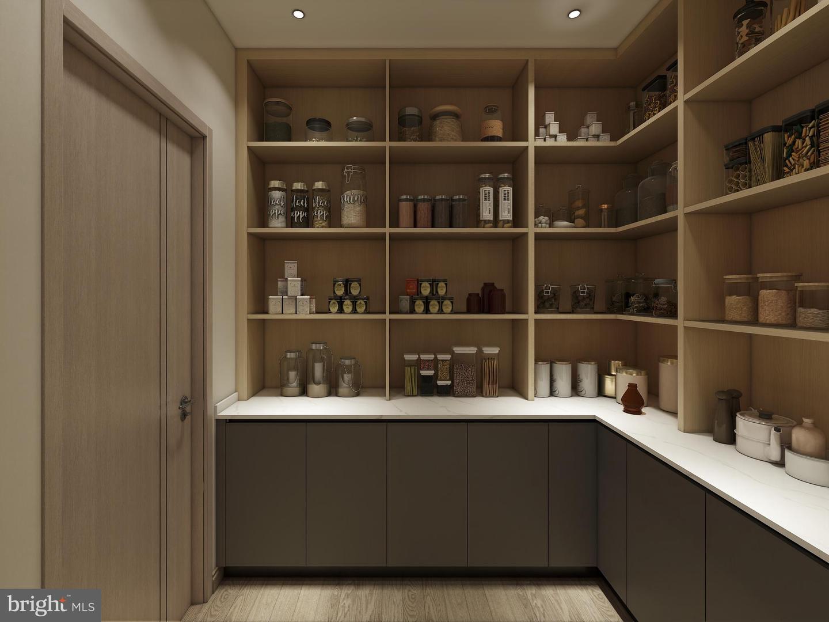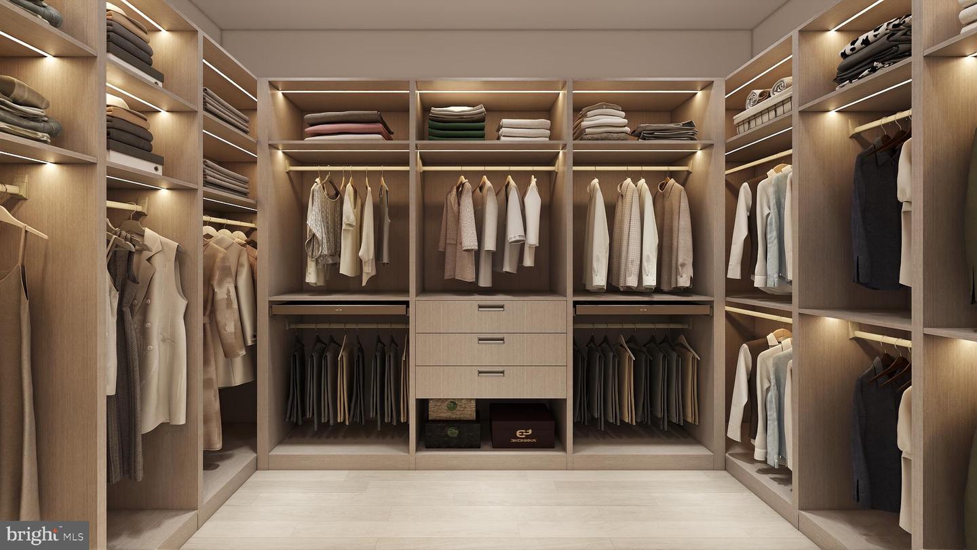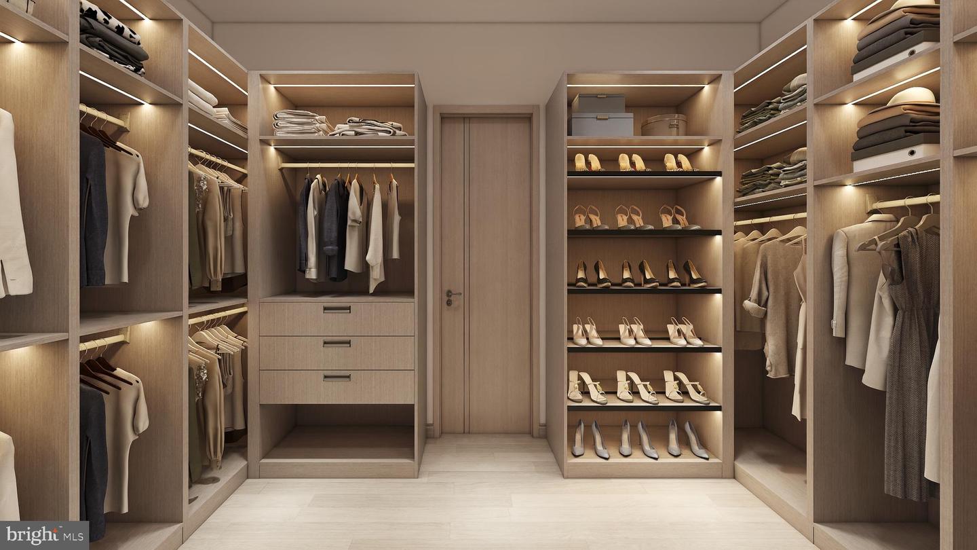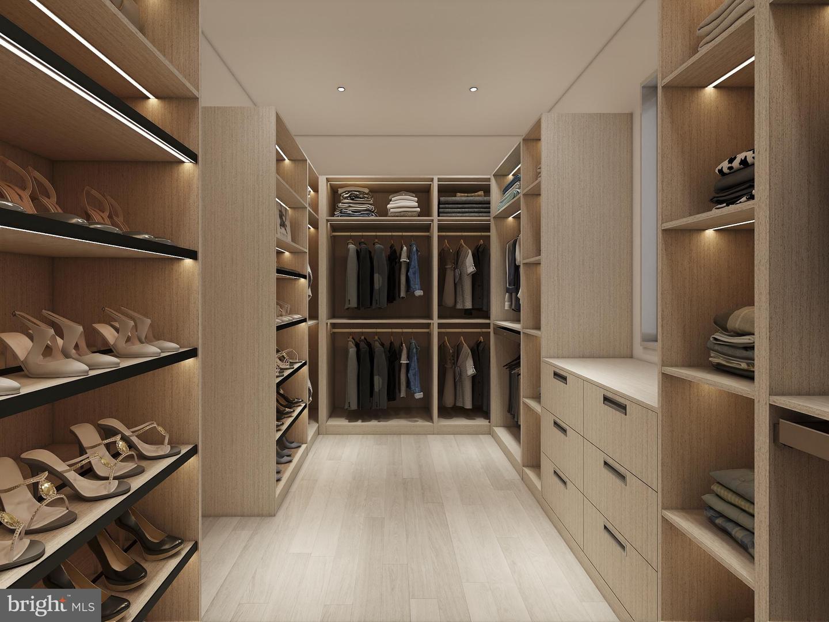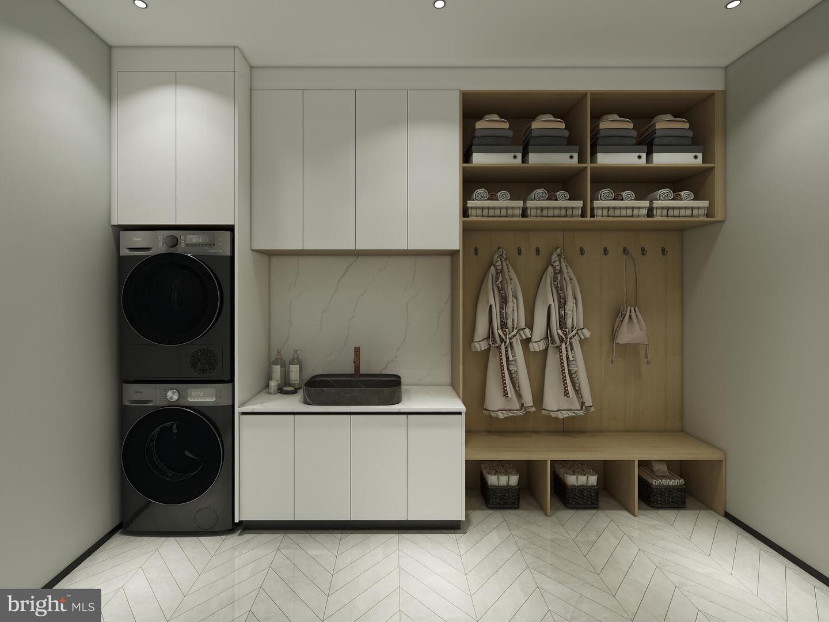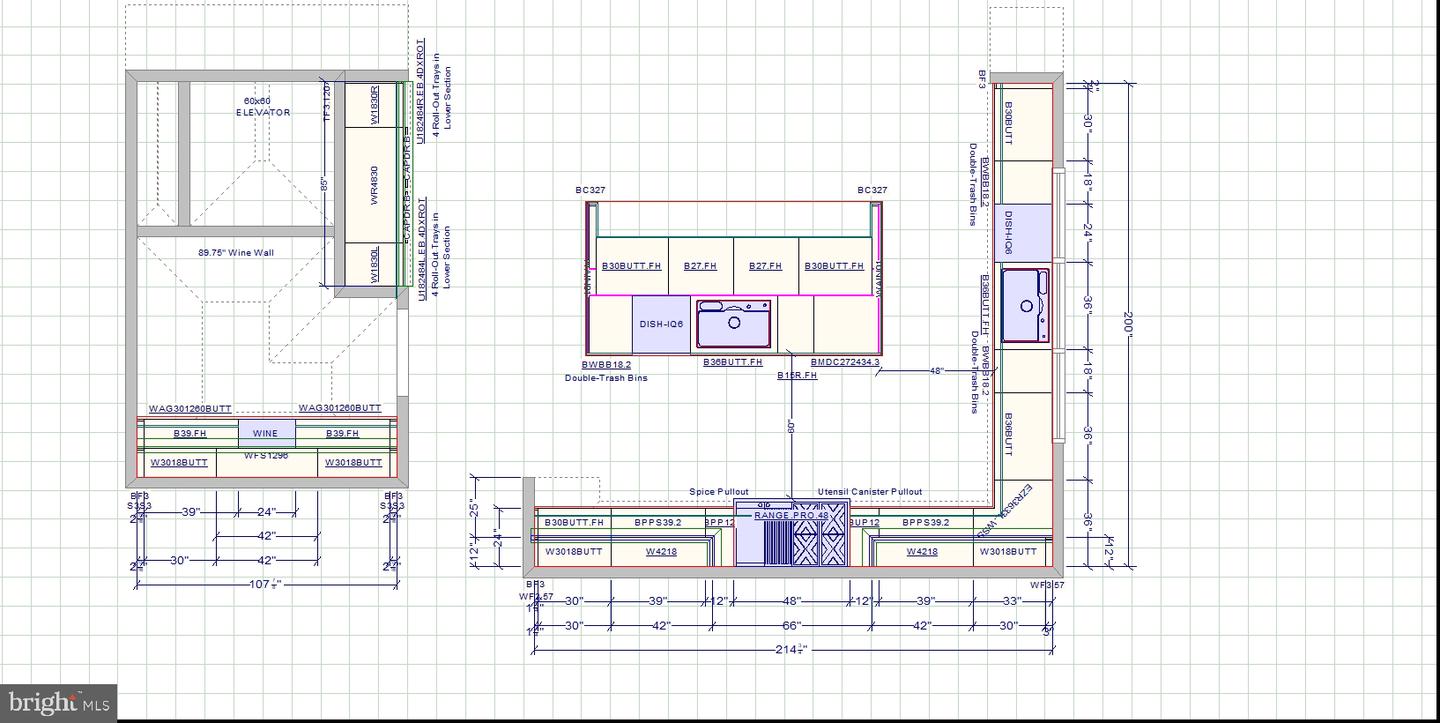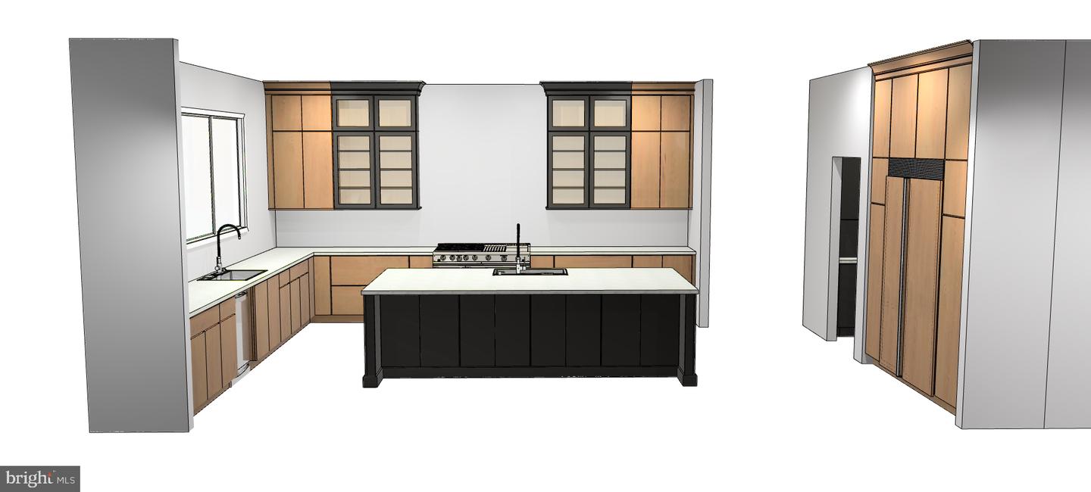Final Phase. Schedule a private tour, October 2024 Delivery! Introducing, "Pondview at Weller, " an exquisite custom-built home nestled on 0.63 acres in the serene cul-de-sac of the Dogwoods Community. Upon entry, the contemporary grandeur of a 20-foot ceiling and an elegant floating glass staircase welcomes you, setting the stage for the luxury that unfolds throughout this spacious three-story manor. This architecturally stunning home boasts over 9,000 square feet of sophisticated living space, featuring six plush bedrooms, seven well-appointed full bathrooms, and a chic powder room. Convenience is personified with a private elevator catering to all levels. The heart of the home is the gourmet kitchen, graced with top-tier Viking appliances and sleek Italian design cabinetry, seamlessly flowing into a bright morning room with a charming two-sided fireplace. Adjacent is the all-season patio, complete with a wraparound deck offering idyllic pond views and an expansive shared 12-acre green space — perfect for alfresco dining and year-round entertainment. Entertain in style in the dining room, under the ambience of a multi-level drop ceiling with delicate accent lighting, or in the sumptuous formal living room that doubles as a study. Elevating your entertainment possibilities, the butler's pantry serves as a gateway to the formal dining area and boasts a 150+ bottle built-in wine cellar — a sommelier's dream. This space is not only functional but also a statement of luxury and sophistication. The main floor is completed with a guest suite, built out mudroom, and laundry for added convenience. On the second level, indulge in the luxurious owner's suite, complete with a coffee bar, beverage fridge, cozy sitting area divided by a warm gas fireplace, and step out onto the private balcony to soak in the tranquility. The en-suite marble bath is a sanctuary of relaxation with dual vanities, a standalone tub, and a sleek glass shower — all adjoining an expansive his and hers 9’ x 15’ custom fitted walk-in closets. The upper level continues to impress with a large loft, soon to be adorned with an exquisite coffered ceiling, providing an additional area for relaxation and entertainment, along with a convenient wet bar, beverage cooler and access to another outdoor terrace. In addition, there are three additional bedrooms with en-suite baths, featuring floating cabinets and luxurious stone vanity tops. For added practicality, laundry facilities are available on both upper and lower levels. The lower level is an entertainer's paradise with a sophisticated wet bar featuring a full size wine refrigerator, a sleek waterfall granite bar, exercise room, guest bedroom, theater room, and ample storage space. This level also features French doors opening to a picturesque stone patio. Equipped with Smart Systems wiring for audio and security, the home ensures contemporary ease of living, along with an attached three-car garage for your prized vehicles. "Pondview at Weller" promises a lifestyle of unparalleled comfort and elegance. Located conveniently close to Tysons, McLean, and Spring Hill Rec Center, with sought after schools such as Spring Hill ES, Cooper MS, and Langley HS within reach. Anticipated October 2024 delivery, seize the opportunity to personalize certain elements to your taste. Note that interior photos are artistic renderings and may not depict the current stages of construction and possible applied changes. Contact the listing agent to schedule a walkthrough and to review finishes. "Pondview at Weller" is not just a residence; it's a testament to uncompromising quality, where only the finest materials have been curated to craft each detail of this magnificent home. Here, every possible addition and upgrade has been meticulously incorporated, ensuring that the home not only meets but surpasses the highest expectations of luxury living. Contact the listing agent for a private showing.
Final Phase. Schedule a private tour, October 2024 Delivery! Introducing, "Pondview at Weller, " an exquisite custom-built home nestled on 0.63 acres in the serene cul-de-sac of the Dogwoods Community. Upon entry, the contemporary grandeur of a 20-foot ceiling and an elegant floating glass staircase welcomes you, setting the stage for the luxury that unfolds throughout this spacious three-story manor. This architecturally stunning home boasts over 9,000 square feet of sophisticated living space, featuring six plush bedrooms, seven well-appointed full bathrooms, and a chic powder room. Convenience is personified with a private elevator catering to all levels. The heart of the home is the gourmet kitchen, graced with top-tier Viking appliances and sleek Italian design cabinetry, seamlessly flowing into a bright morning room with a charming two-sided fireplace. Adjacent is the all-season patio, complete with a wraparound deck offering idyllic pond views and an expansive shared 12-acre green space — perfect for alfresco dining and year-round entertainment. Entertain in style in the dining room, under the ambience of a multi-level drop ceiling with delicate accent lighting, or in the sumptuous formal living room that doubles as a study. Elevating your entertainment possibilities, the butler's pantry serves as a gateway to the formal dining area and boasts a 150+ bottle built-in wine cellar — a sommelier's dream. This space is not only functional but also a statement of luxury and sophistication. The main floor is completed with a guest suite, built out mudroom, and laundry for added convenience. On the second level, indulge in the luxurious owner's suite, complete with a coffee bar, beverage fridge, cozy sitting area divided by a warm gas fireplace, and step out onto the private balcony to soak in the tranquility. The en-suite marble bath is a sanctuary of relaxation with dual vanities, a standalone tub, and a sleek glass shower — all adjoining an expansive his and hers 9’ x 15’ custom fitted walk-in closets. The upper level continues to impress with a large loft, soon to be adorned with an exquisite coffered ceiling, providing an additional area for relaxation and entertainment, along with a convenient wet bar, beverage cooler and access to another outdoor terrace. In addition, there are three additional bedrooms with en-suite baths, featuring floating cabinets and luxurious stone vanity tops. For added practicality, laundry facilities are available on both upper and lower levels. The lower level is an entertainer's paradise with a sophisticated wet bar featuring a full size wine refrigerator, a sleek waterfall granite bar, exercise room, guest bedroom, theater room, and ample storage space. This level also features French doors opening to a picturesque stone patio. Equipped with Smart Systems wiring for audio and security, the home ensures contemporary ease of living, along with an attached three-car garage for your prized vehicles. "Pondview at Weller" promises a lifestyle of unparalleled comfort and elegance. Located conveniently close to Tysons, McLean, and Spring Hill Rec Center, with sought after schools such as Spring Hill ES, Cooper MS, and Langley HS within reach. Anticipated October 2024 delivery, seize the opportunity to personalize certain elements to your taste. Note that interior photos are artistic renderings and may not depict the current stages of construction and possible applied changes. Contact the listing agent to schedule a walkthrough and to review finishes. "Pondview at Weller" is not just a residence; it's a testament to uncompromising quality, where only the finest materials have been curated to craft each detail of this magnificent home. Here, every possible addition and upgrade has been meticulously incorporated, ensuring that the home not only meets but surpasses the highest expectations of luxury living. Contact the listing agent for a private showing.
