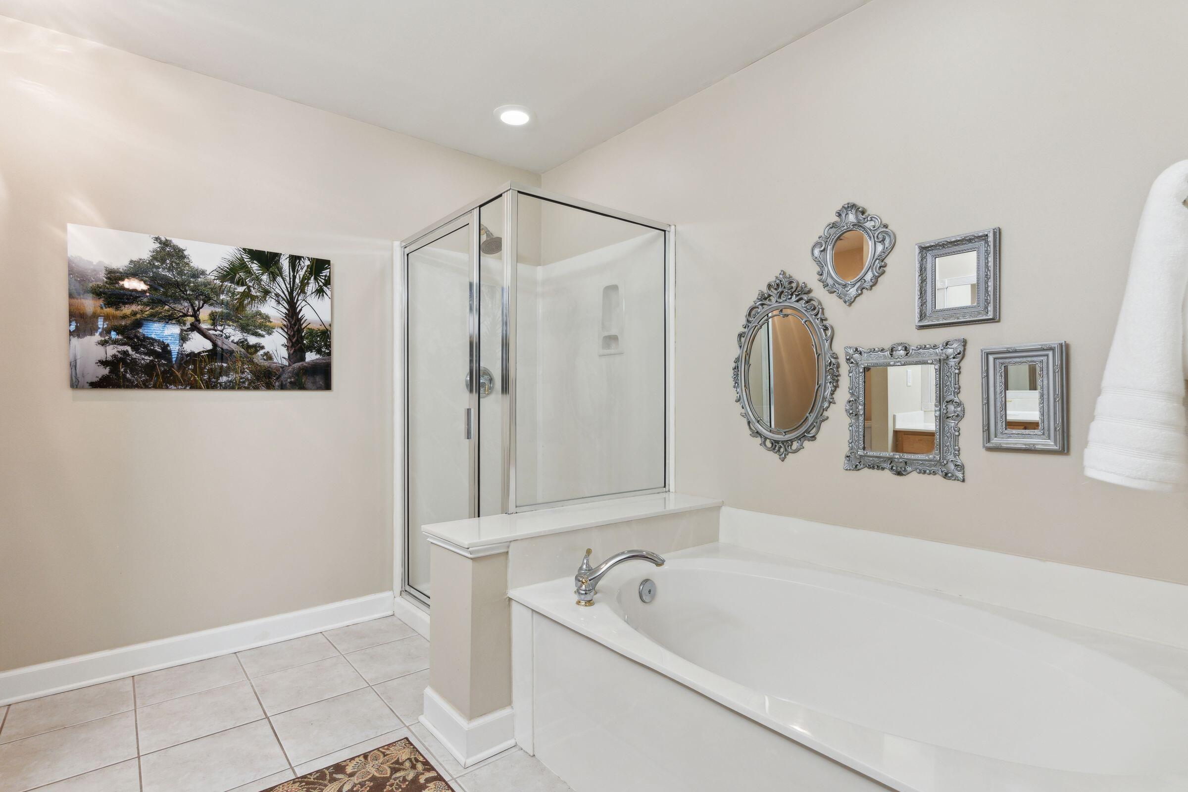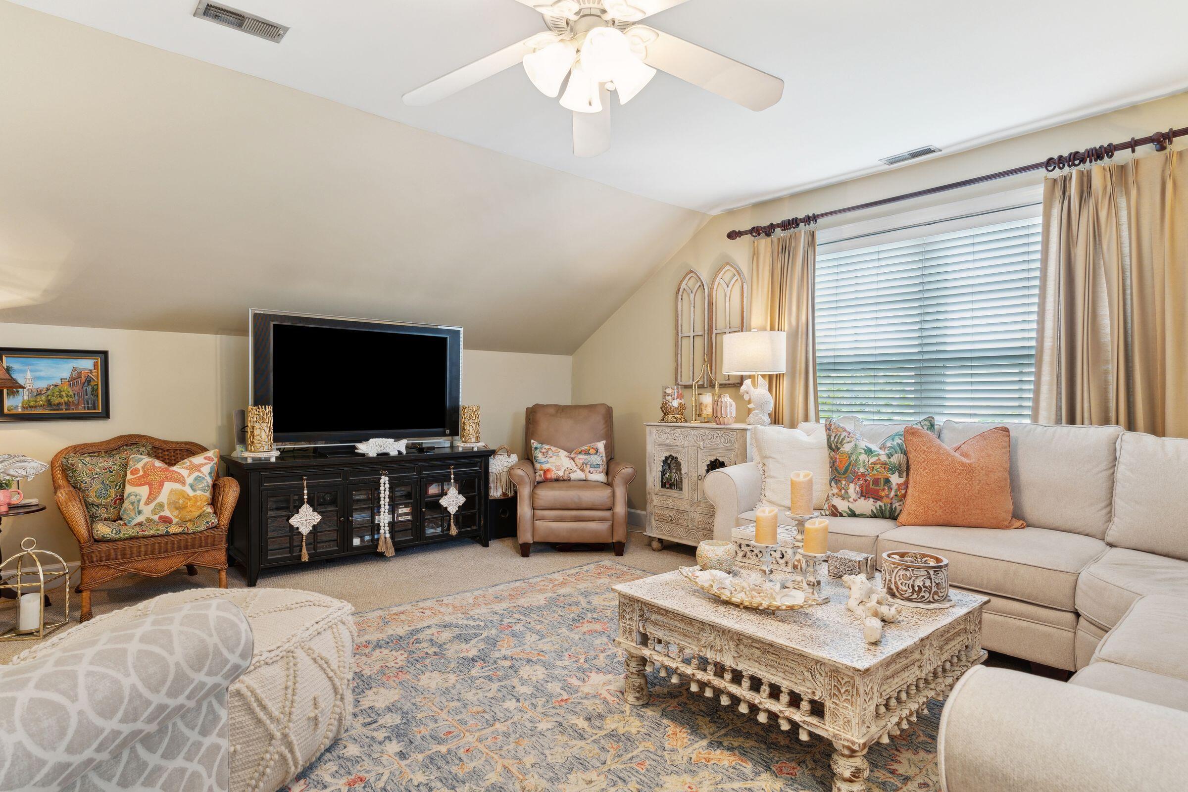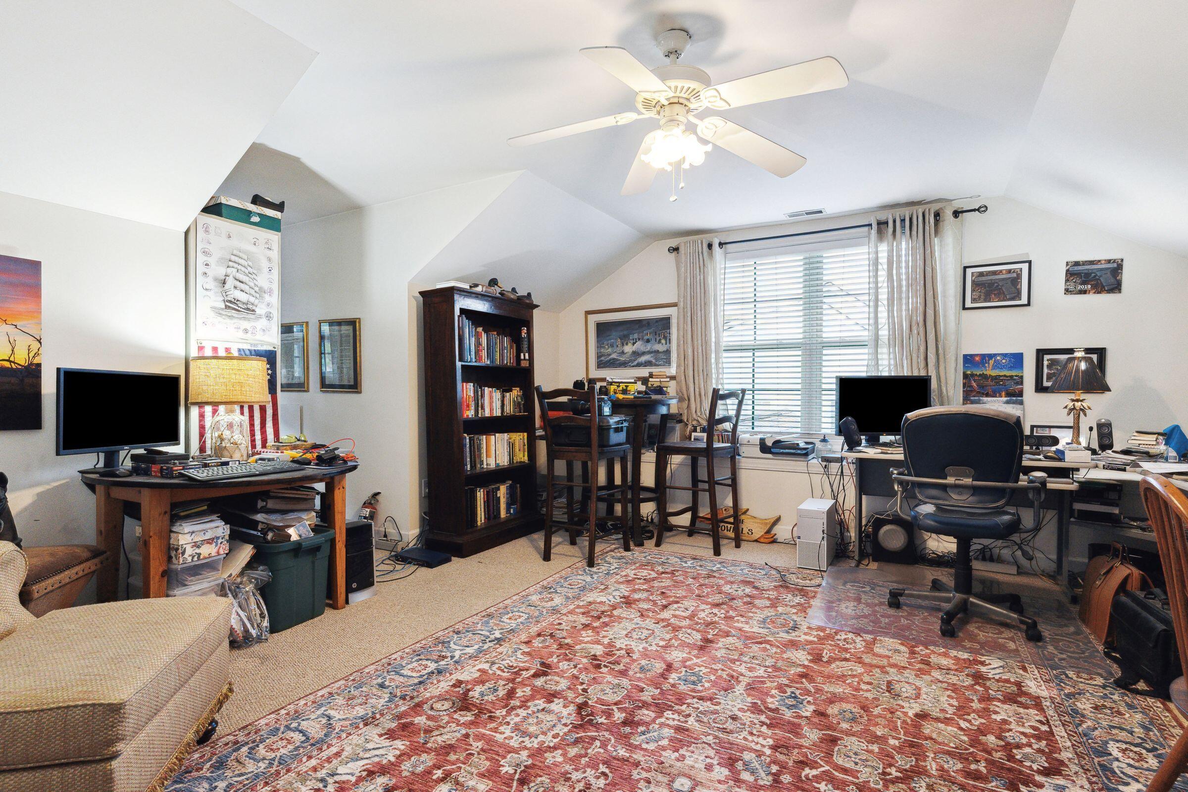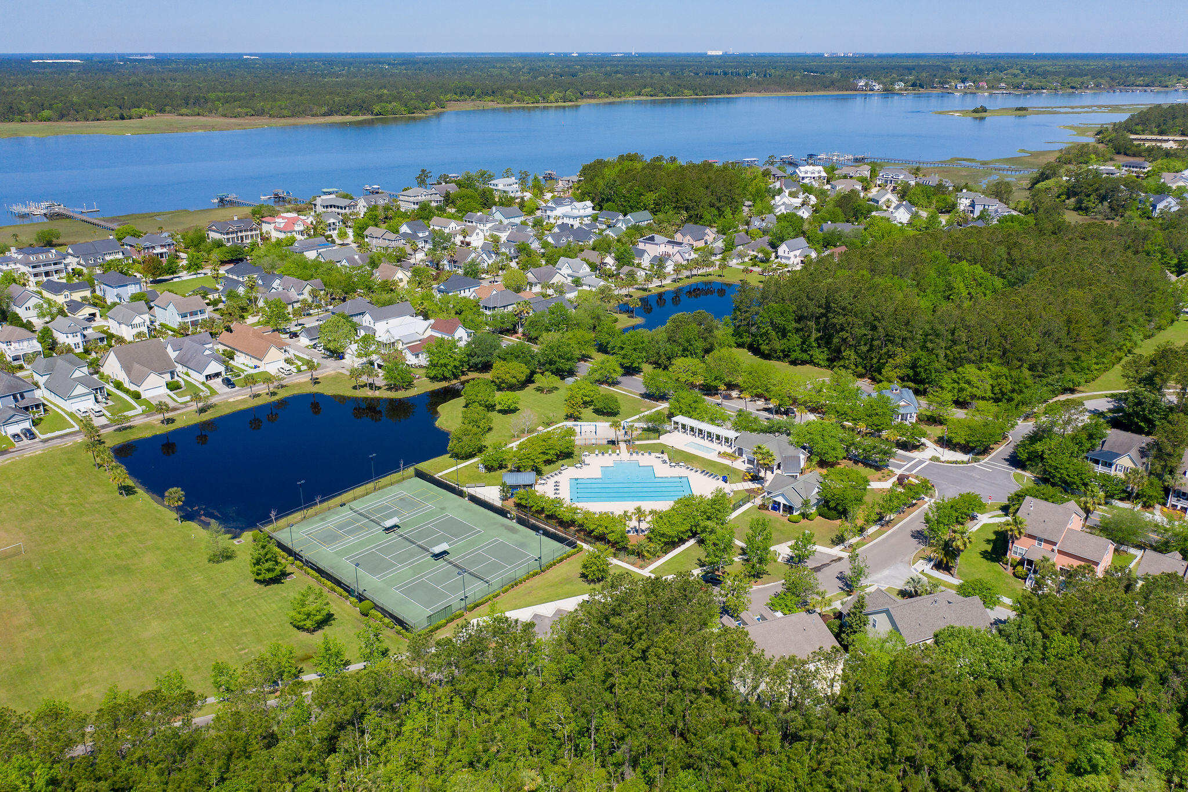Charming coastal inspired home located on one of the most desired streets in the highly sought after Rivertowne on the Wando. Set amidst the palmettos and native Lowcountry foliage and positioned on a tidal creek offering serene marsh views, this home offers everything needed to live the ''river life'! A darling front porch greets you and is equipped with a custom Bahama shutter for shade and privacy. Step into the welcoming foyer where you'll immediately note custom details found throughout, including gorgeous millwork such as hardwood floors, Wainscotting, multi-piece crown molding, and 4'' tall baseboards. To the right of the foyer is a formal living room/flex space that would be ideal for use as a ''Cocktail Lounge'', the latest trend in home design and entertainment!This room is open, yet defined and the layout flows nicely into the formal dining room so shuffling guests from cocktail hour to the main event is smooth and seamless. Large enough to accommodate friends and family for those special occasion dinners, you'll want to volunteer to host the next big celebration! Adjacent the formal dining room is the warm and cozy eat-in kitchen. Boasting maple cabinets, granite countertops, and a moveable center island, a sunny casual dining nook, pantry, plenty of storage and stainless steel appliances. The cook in the family is certain to appreciate the wall oven & gas cooktop! A breakfast bar opens to the sun filled family room which offers custom to-the-ceiling mantle above a gas log fireplace and access to the screened-in porch. Upstairs you'll find a spacious owners suite complete with trey ceiling, walk-in closet and luxury en-suite bath. The bathroom features a double sink vanity, separate shower and large soaker tub. Two nicely sized secondary bedrooms share a full bathroom. A large bonus room featuring a full bathroom and closet is tucked away at the end of the hall. This generously sized space is perfect for use as a teen retreat, media room, secondary family room, playroom, or perfect guest suite. An unexpected surprise is a finished third floor where you'll find a large room ideally suited as a home office or bedroom. The view from the rear dormer window includes a peek-a-boo view of the Wando River. Set up a telescope for bird watching or position a comfy chair or desk underneath for a reading or homework nook! This room is outfitted with a new Air Conditioning unit that keeps the temps crisp & cool even during the hottest summer months. When you aren't enjoying all that the inside of this home has to offer, you'll find yourself on the back deck grilling dinner, soaking up some sun, or enjoying an evening cocktail on the private screened-in porch while admiring the serene marsh and tidal creek views. Launch a kayak from your backyard at high tide, throw out a fishing pole to pass the time, or gather neighbors around the fire pit for s'mores! This home is positioned just three houses from the community dock! All of this and located in the prestigious Rivertowne on the Wando Neighborhood with three community docks for fishing, boating or just to relax and watch the amazing Wando River sunsets. Enjoy golf at Rivertowne Country Club's Arnold Palmer Signature Course then meet friends at the club for dinner. Additional amenities include neighborhood pool, tennis courts, walking trails and play park all conveniently located to beaches and the world class dining and shopping of historic downtown Charleston.
Charming coastal inspired home located on one of the most desired streets in the highly sought after Rivertowne on the Wando. Set amidst the palmettos and native Lowcountry foliage and positioned on a tidal creek offering serene marsh views, this home offers everything needed to live the ''river life'! A darling front porch greets you and is equipped with a custom Bahama shutter for shade and privacy. Step into the welcoming foyer where you'll immediately note custom details found throughout, including gorgeous millwork such as hardwood floors, Wainscotting, multi-piece crown molding, and 4'' tall baseboards. To the right of the foyer is a formal living room/flex space that would be ideal for use as a ''Cocktail Lounge'', the latest trend in home design and entertainment!This room is open, yet defined and the layout flows nicely into the formal dining room so shuffling guests from cocktail hour to the main event is smooth and seamless. Large enough to accommodate friends and family for those special occasion dinners, you'll want to volunteer to host the next big celebration! Adjacent the formal dining room is the warm and cozy eat-in kitchen. Boasting maple cabinets, granite countertops, and a moveable center island, a sunny casual dining nook, pantry, plenty of storage and stainless steel appliances. The cook in the family is certain to appreciate the wall oven & gas cooktop! A breakfast bar opens to the sun filled family room which offers custom to-the-ceiling mantle above a gas log fireplace and access to the screened-in porch. Upstairs you'll find a spacious owners suite complete with trey ceiling, walk-in closet and luxury en-suite bath. The bathroom features a double sink vanity, separate shower and large soaker tub. Two nicely sized secondary bedrooms share a full bathroom. A large bonus room featuring a full bathroom and closet is tucked away at the end of the hall. This generously sized space is perfect for use as a teen retreat, media room, secondary family room, playroom, or perfect guest suite. An unexpected surprise is a finished third floor where you'll find a large room ideally suited as a home office or bedroom. The view from the rear dormer window includes a peek-a-boo view of the Wando River. Set up a telescope for bird watching or position a comfy chair or desk underneath for a reading or homework nook! This room is outfitted with a new Air Conditioning unit that keeps the temps crisp & cool even during the hottest summer months. When you aren't enjoying all that the inside of this home has to offer, you'll find yourself on the back deck grilling dinner, soaking up some sun, or enjoying an evening cocktail on the private screened-in porch while admiring the serene marsh and tidal creek views. Launch a kayak from your backyard at high tide, throw out a fishing pole to pass the time, or gather neighbors around the fire pit for s'mores! This home is positioned just three houses from the community dock! All of this and located in the prestigious Rivertowne on the Wando Neighborhood with three community docks for fishing, boating or just to relax and watch the amazing Wando River sunsets. Enjoy golf at Rivertowne Country Club's Arnold Palmer Signature Course then meet friends at the club for dinner. Additional amenities include neighborhood pool, tennis courts, walking trails and play park all conveniently located to beaches and the world class dining and shopping of historic downtown Charleston.








































































