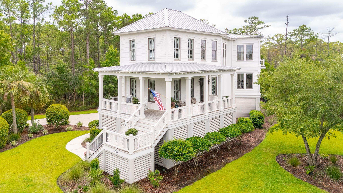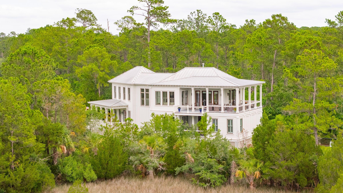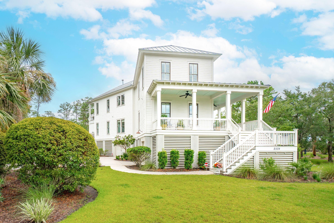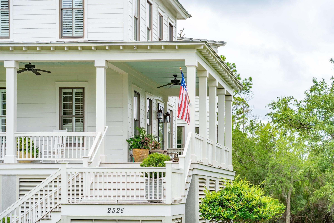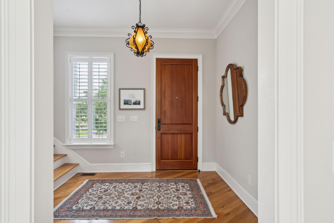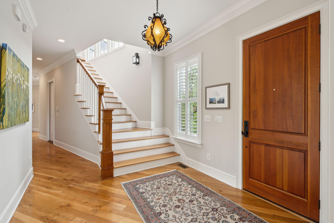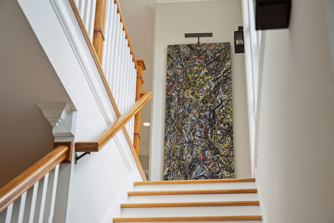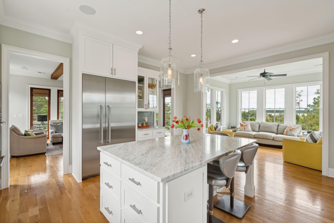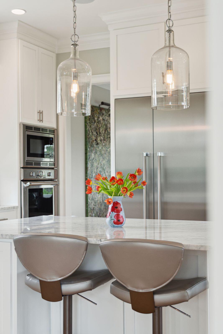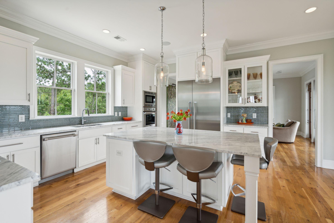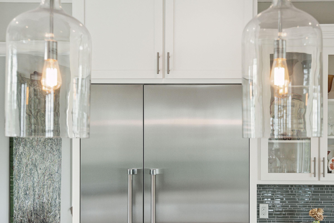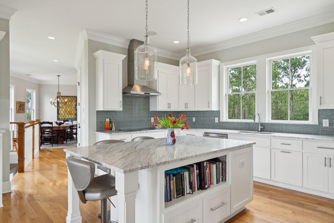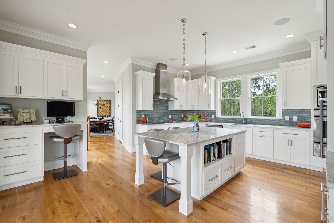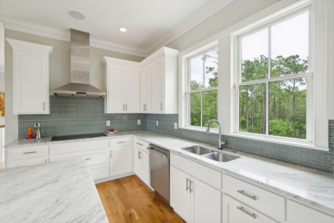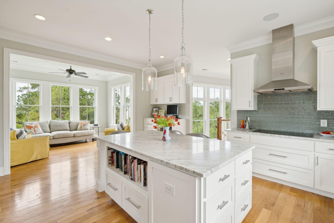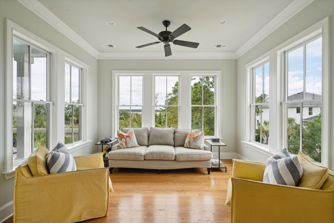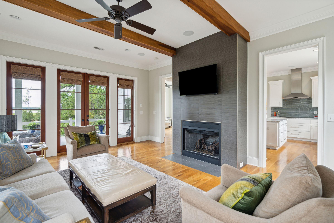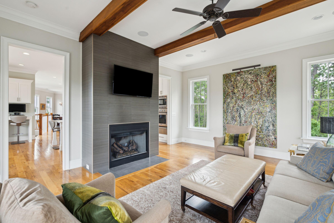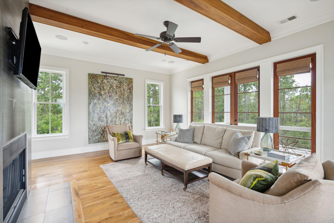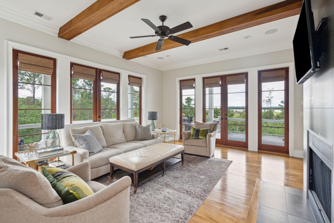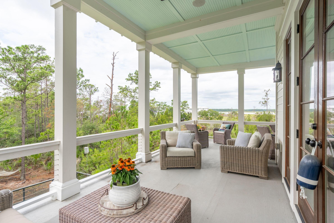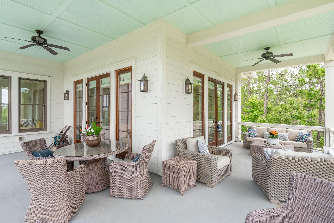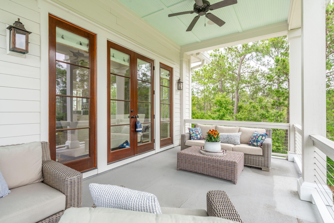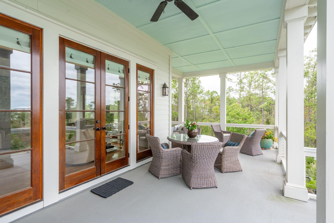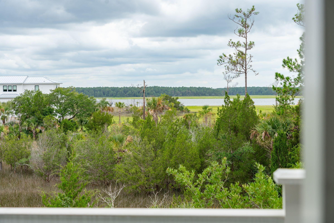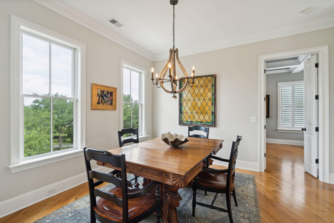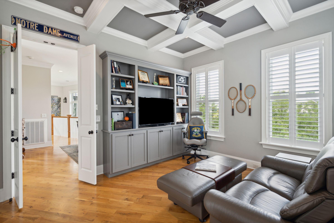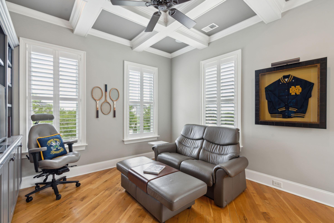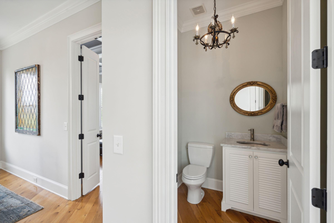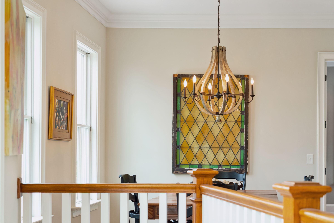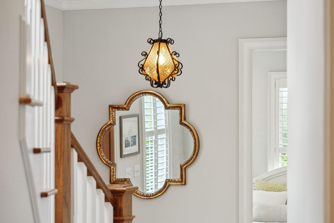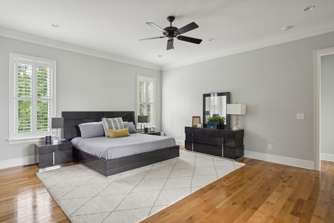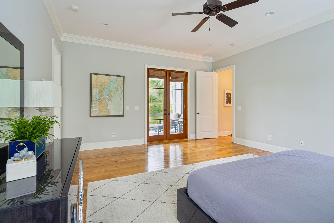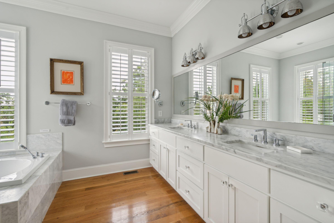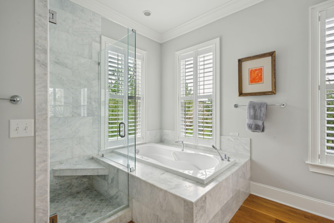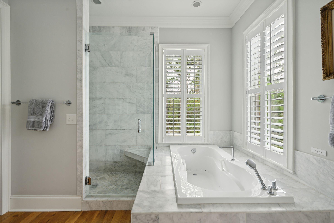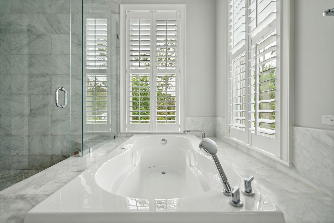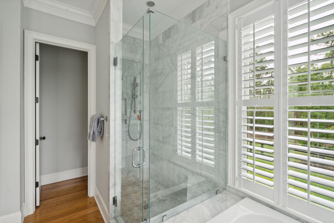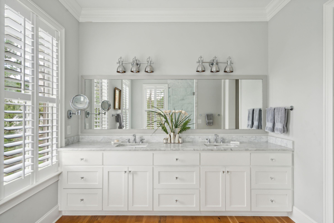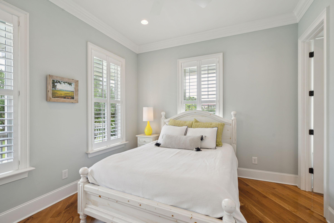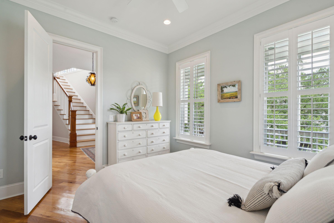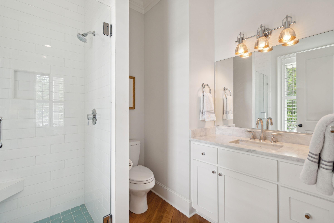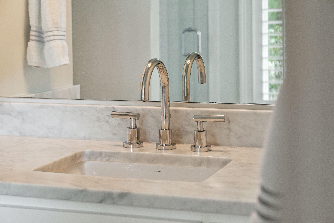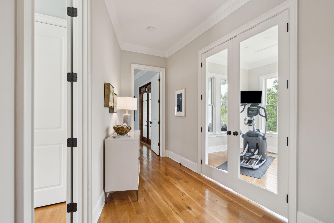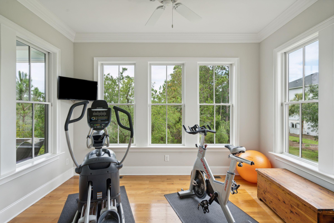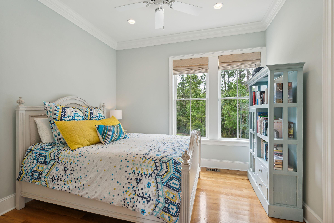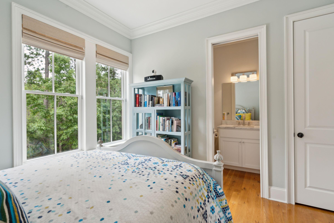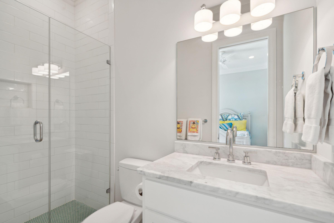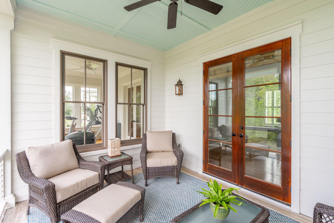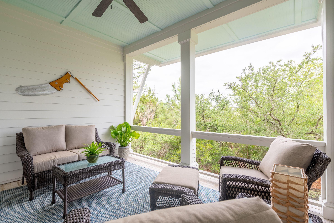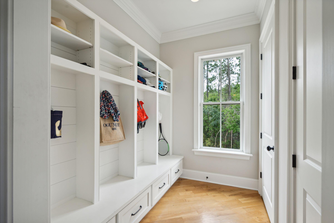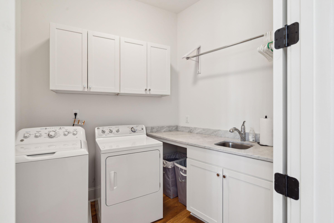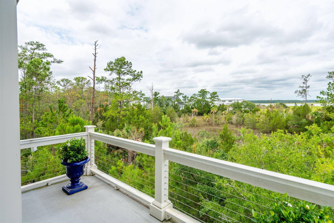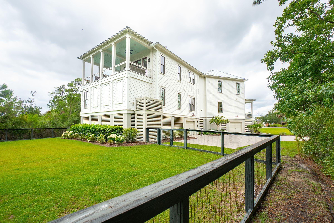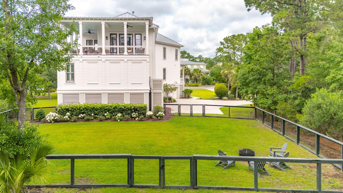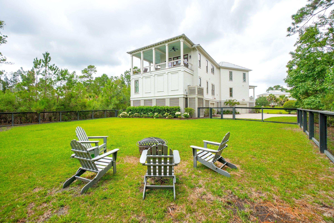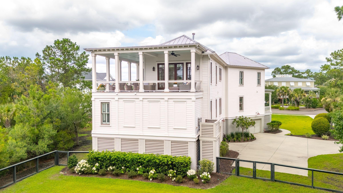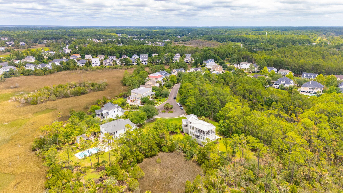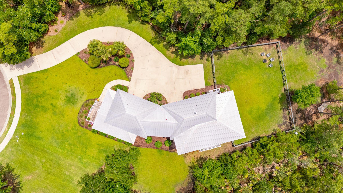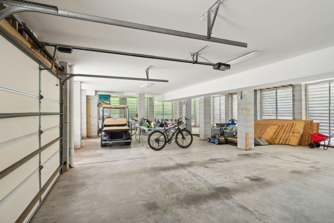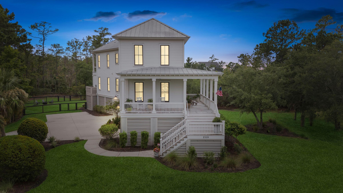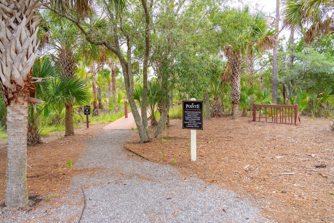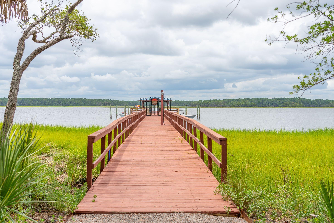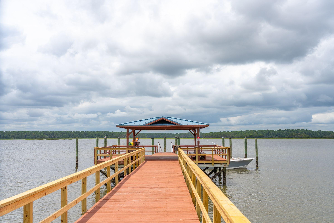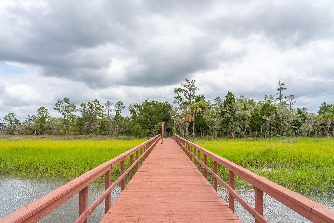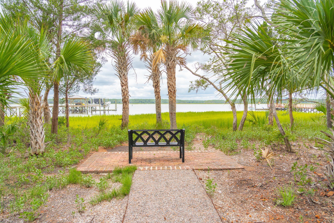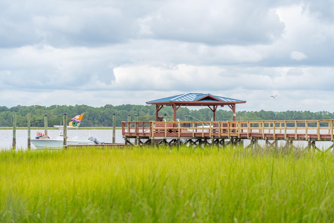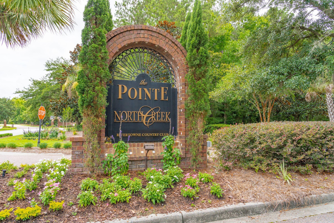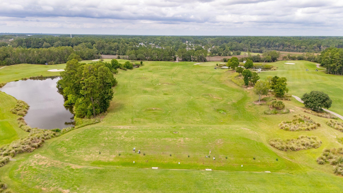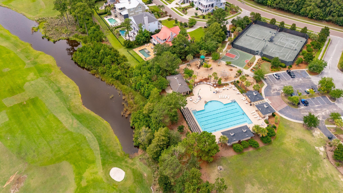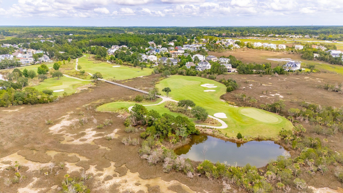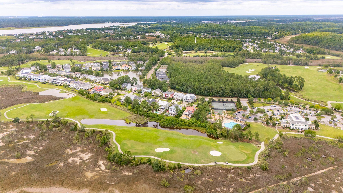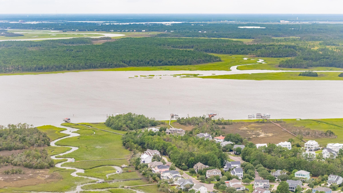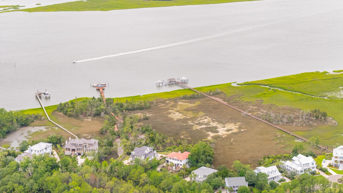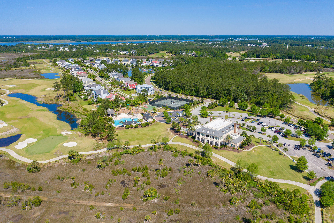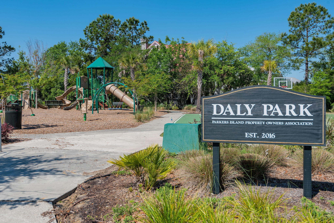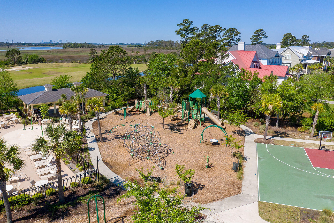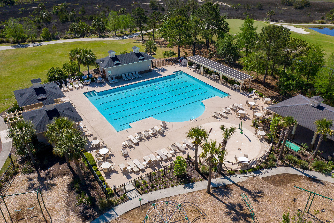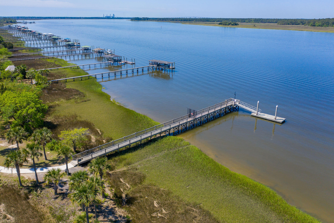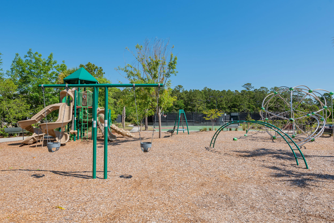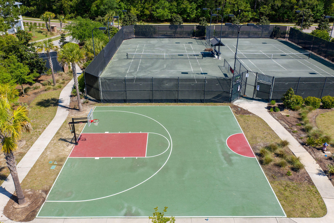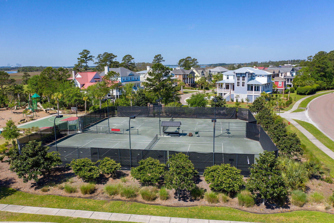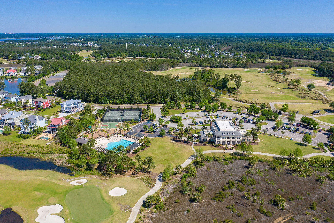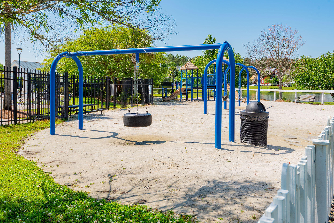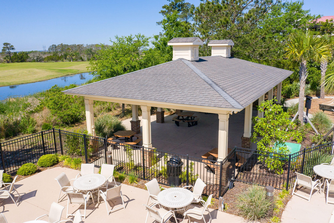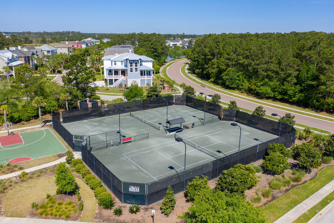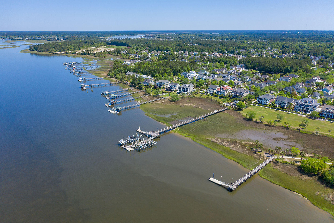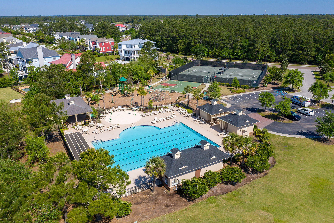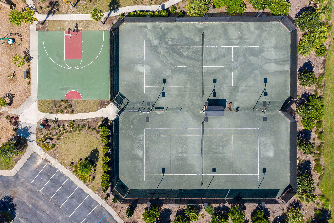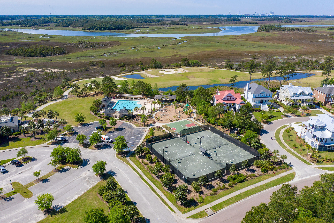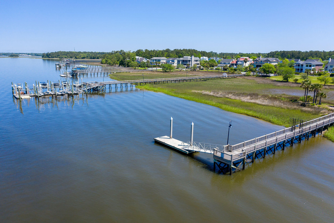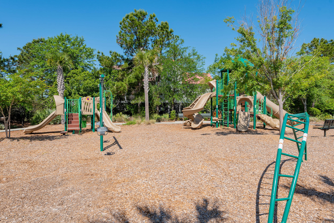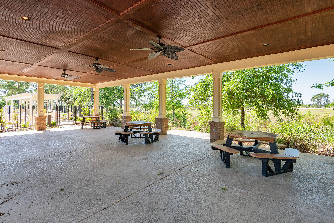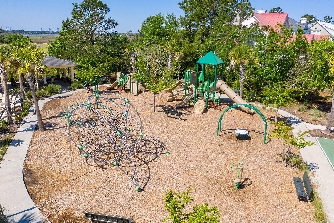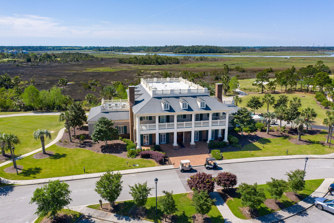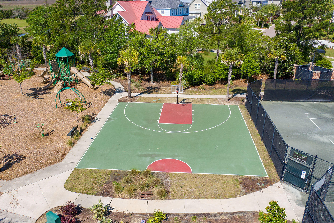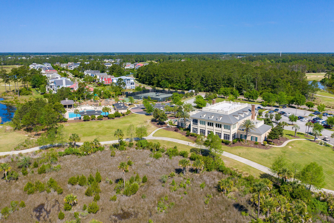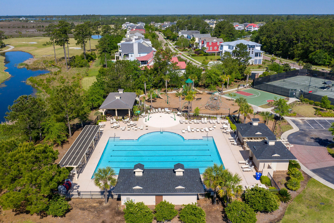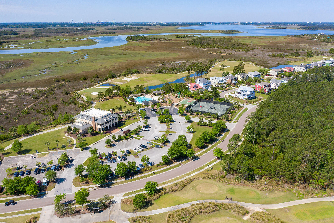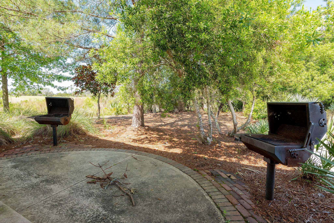Nestled into an ultra private lot dotted with palmettos, native Lowcountry flora and breathtaking views of the Wando River, this architect-designed coastal custom built home welcomes you to this little piece of paradise. Down a tree-lined driveway and abutting a wooded conservation buffer, the home is situated to take advantage of the breathtaking Wando River views while still maintaining the privacy & serenity not often found in a neighborhood setting. The home itself is pure Lowcountry charm, with custom millwork, gleaming hardwood floors, high ceilings and an abundance of windows to capture the gorgeous views. Step off of the wrap-around front porch and into a true foyer where you'll discover the unique reverse floor plan designed so that living spaces take full advantage of thesweeping views. You'll be feeling on top of the world while conducting the business of daily life. A true gourmet kitchen is the heart of the home and boasts timeless finishes such as striking Carrera Marble countertops which sit atop crisp white custom cabinets and pair perfectly with the warm tones of the hardwood floors and the sleek glass tile backsplash. The kitchen boasts a huge walk-in pantry and tons of countertop and storage space, including an oversized island offering a place for everything from grabbing a quick breakfast to homework station while dinner is prepared. Commercial grade Thermador® stainless appliances, including a built-in refrigerator and wall oven with microwave and warming drawer will please even the most discerning of home chefs. Everyone always gathers in the kitchen and you'll be proud to have friends perch on a stool, sip a glass of wine and watch you plate up the evening's treats in this design-blog worthy kitchen. A formal dining room is located down the hall with a powder room tucked nearby, and and in true southern fashion, a keeping room is just off the kitchen where you can set up a cozy lounge area or a casual dining nook. Either way, everyone will love spending time in this sun filled space amongst the treetops. The living room boasts 270º views of the surrounding trees and marsh out to the Wando River. A statement piece custom tile wrapped floor-to-ceiling mantle surrounds a gas fireplace and wood beams accent the ceiling. Double sets of french doors beg you to step outside to enjoy the stunning viewand cool breezes. The Lowcountry lifestyle means lots of time spent outdoors and this wrap around porch will become your outdoor living room. Sip coffee while you watch the egrets and herons hunt for the day's first meal or serve dinner alfresco and toast the spectacular Wando River sunsets! Tucked away from the bustle of the main areas is a beautiful study adorned with a coffered ceiling and custom built-in wall bookcase unit. This cozy sanctuary could be a secondary living room, playroom, office, or the ultimate game room! Host neighbors for a friendly card game or get down to business in a well appointed home office. Once the sun has dipped below the horizon, retire downstairs to the owners suite for the evening. Generously sized, this suite features crown moulding, a spacious double-sided walk-in closet with custom wood shelving and a luxury en-suite bathroom. The master bath boasts all of the expected luxuries and then some. A dual sink marble topped vanity, glass and tile walk-in shower and separate water closet are complimented by the swoon-worthy, focal point soaker tub. Ensconced in its own alcove and surrounded by windows you'll feel as though you're floating amongst the treetops. In addition, the owners suite offers a private screened-in porch where you can escape to for solitude and relaxation! Two secondary bedrooms, both boasting full en-suite bathrooms similarly appointed as the primary bath with custom tile showers and marble topped vanities, are ideal for kids or guests. A light-filled sun room, currently utilized as a home gym, offers a bright space for anything from art studio to music ro
Nestled into an ultra private lot dotted with palmettos, native Lowcountry flora and breathtaking views of the Wando River, this architect-designed coastal custom built home welcomes you to this little piece of paradise. Down a tree-lined driveway and abutting a wooded conservation buffer, the home is situated to take advantage of the breathtaking Wando River views while still maintaining the privacy & serenity not often found in a neighborhood setting. The home itself is pure Lowcountry charm, with custom millwork, gleaming hardwood floors, high ceilings and an abundance of windows to capture the gorgeous views. Step off of the wrap-around front porch and into a true foyer where you'll discover the unique reverse floor plan designed so that living spaces take full advantage of thesweeping views. You'll be feeling on top of the world while conducting the business of daily life. A true gourmet kitchen is the heart of the home and boasts timeless finishes such as striking Carrera Marble countertops which sit atop crisp white custom cabinets and pair perfectly with the warm tones of the hardwood floors and the sleek glass tile backsplash. The kitchen boasts a huge walk-in pantry and tons of countertop and storage space, including an oversized island offering a place for everything from grabbing a quick breakfast to homework station while dinner is prepared. Commercial grade Thermador® stainless appliances, including a built-in refrigerator and wall oven with microwave and warming drawer will please even the most discerning of home chefs. Everyone always gathers in the kitchen and you'll be proud to have friends perch on a stool, sip a glass of wine and watch you plate up the evening's treats in this design-blog worthy kitchen. A formal dining room is located down the hall with a powder room tucked nearby, and and in true southern fashion, a keeping room is just off the kitchen where you can set up a cozy lounge area or a casual dining nook. Either way, everyone will love spending time in this sun filled space amongst the treetops. The living room boasts 270º views of the surrounding trees and marsh out to the Wando River. A statement piece custom tile wrapped floor-to-ceiling mantle surrounds a gas fireplace and wood beams accent the ceiling. Double sets of french doors beg you to step outside to enjoy the stunning viewand cool breezes. The Lowcountry lifestyle means lots of time spent outdoors and this wrap around porch will become your outdoor living room. Sip coffee while you watch the egrets and herons hunt for the day's first meal or serve dinner alfresco and toast the spectacular Wando River sunsets! Tucked away from the bustle of the main areas is a beautiful study adorned with a coffered ceiling and custom built-in wall bookcase unit. This cozy sanctuary could be a secondary living room, playroom, office, or the ultimate game room! Host neighbors for a friendly card game or get down to business in a well appointed home office. Once the sun has dipped below the horizon, retire downstairs to the owners suite for the evening. Generously sized, this suite features crown moulding, a spacious double-sided walk-in closet with custom wood shelving and a luxury en-suite bathroom. The master bath boasts all of the expected luxuries and then some. A dual sink marble topped vanity, glass and tile walk-in shower and separate water closet are complimented by the swoon-worthy, focal point soaker tub. Ensconced in its own alcove and surrounded by windows you'll feel as though you're floating amongst the treetops. In addition, the owners suite offers a private screened-in porch where you can escape to for solitude and relaxation! Two secondary bedrooms, both boasting full en-suite bathrooms similarly appointed as the primary bath with custom tile showers and marble topped vanities, are ideal for kids or guests. A light-filled sun room, currently utilized as a home gym, offers a bright space for anything from art studio to music ro
