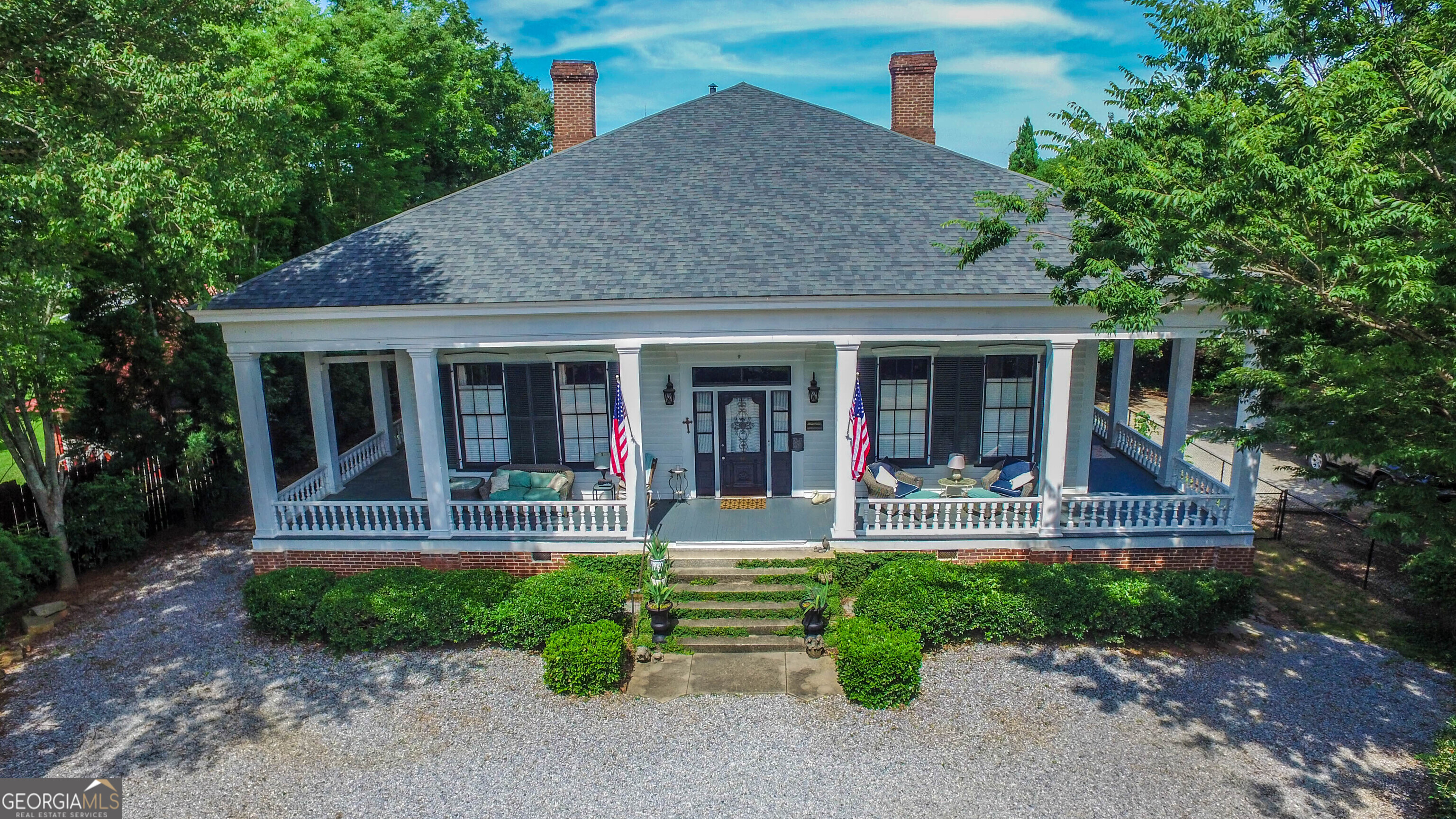Overview
Monthly cost
Get pre-approved
Sales & tax history
Schools
Fees & commissions
Related
Intelligence reports
Save
Buy a houseat 603 S Hill ST, Griffin, GA 30224
$534,500
$0/mo
Get pre-approvedResidential
3,814 Sq. Ft.
0 Sq. Ft. lot
3 Bedrooms
4 Bathrooms
293 Days on market
10312705 MLS ID
Click to interact
Click the map to interact
Intelligence
About 603 S Hill ST house
Property details
Accessibility features
Accessible Hallway(s)
Appliances
Range
Oven
Dishwasher
Double Oven
Gas Water Heater
Microwave
Stainless Steel Appliance(s)
Basement
Crawl Space
Common walls
No Common Walls
Community features
None
Construction materials
Wood Siding
Cooling
Ceiling Fan(s)
Central Air
Zoned
Fencing
Fenced
Privacy
Fireplace features
Other
Flooring
Hardwood
Tile
Foundation details
Pillar/Post/Pier
Heating
Central
Natural Gas
Zoned
Interior features
Breakfast Bar
Kitchen Island
Pantry
Entrance Foyer
Bookcases
Double Vanity
High Ceilings
Soaking Tub
Walk-In Closet(s)
Laundry features
Laundry Room
Levels
One
Lot features
City Lot
Private
Parking features
Parking Pad
Patio and porch features
Porch
Deck
Patio
Possession
Negotiable
Property condition
Updated/Remodeled
Roof
Composition
Security features
Security System
Smoke Detector(s)
Sewer
Public Sewer
Structure type
House
Utilities
Cable Available
Electricity Available
Natural Gas Available
Phone Available
Sewer Connected
Water Available
Vegetation
Grassed
Partially Wooded
View
City
Monthly cost
Estimated monthly cost
$3,477/mo
Principal & interest
$2,845/mo
Mortgage insurance
$0/mo
Property taxes
$410/mo
Home insurance
$223/mo
HOA fees
$0/mo
Utilities
$0/mo
All calculations are estimates and provided by Unreal Estate, Inc. for informational purposes only. Actual amounts may vary.
Sale and tax history
Sales history
Date
Feb 24, 2017
Price
$45,000
| Date | Price | |
|---|---|---|
| Feb 24, 2017 | $45,000 |
Schools
This home is within the Griffin-spalding County School District.
Griffin enrollment policy is not based solely on geography. Please check the school district website to see all schools serving this home.
Public schools
Private schools
Seller fees & commissions
Home sale price
Outstanding mortgage
Selling with traditional agent | Selling with Unreal Estate agent | |
|---|---|---|
| Your total sale proceeds | $502,430 | +$16,035 $518,465 |
| Seller agent commission | $16,035 (3%)* | $0 (0%) |
| Buyer agent commission | $16,035 (3%)* | $16,035 (3%)* |
*Commissions are based on national averages and not intended to represent actual commissions of this property All calculations are estimates and provided by Unreal Estate, Inc. for informational purposes only. Actual amounts may vary.
Get $16,035 more selling your home with an Unreal Estate agent
Start free MLS listingUnreal Estate checked: Sep 10, 2024 at 2:30 p.m.
Data updated: Sep 8, 2024 at 5:11 a.m.
Properties near 603 S Hill ST
Updated January 2023: By using this website, you agree to our Terms of Service, and Privacy Policy.
Unreal Estate holds real estate brokerage licenses under the following names in multiple states and locations:
Unreal Estate LLC (f/k/a USRealty.com, LLP)
Unreal Estate LLC (f/k/a USRealty Brokerage Solutions, LLP)
Unreal Estate Brokerage LLC
Unreal Estate Inc. (f/k/a Abode Technologies, Inc. (dba USRealty.com))
Main Office Location: 991 Hwy 22, Ste. 200, Bridgewater, NJ 08807
California DRE #01527504
New York § 442-H Standard Operating Procedures
TREC: Info About Brokerage Services, Consumer Protection Notice
UNREAL ESTATE IS COMMITTED TO AND ABIDES BY THE FAIR HOUSING ACT AND EQUAL OPPORTUNITY ACT.
If you are using a screen reader, or having trouble reading this website, please call Unreal Estate Customer Support for help at 1-866-534-3726
Open Monday – Friday 9:00 – 5:00 EST with the exception of holidays.
*See Terms of Service for details.
