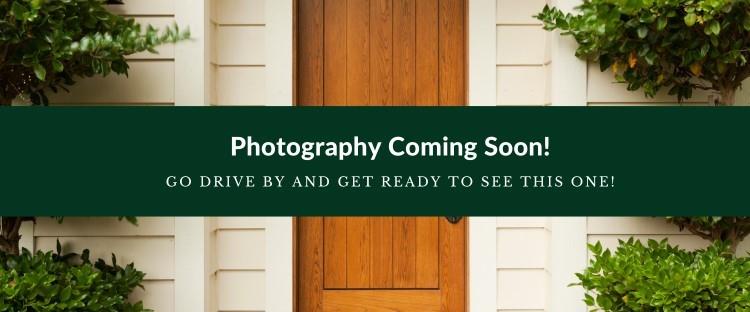Rhonda Duffy · Duffy Realty of Atlanta
Overview
Monthly cost
Get pre-approved
Sales & tax history
Schools
Fees & commissions
Related
Intelligence reports
Save
Buy a houseat 156 Rochester Court, Braselton, GA 30517
$435,000
$0/mo
Get pre-approvedResidential
2,281 Sq. Ft.
0 Sq. Ft. lot
4 Bedrooms
3 Bathrooms
200 Days on market
7445705 MLS ID
Click to interact
Click the map to interact
Intelligence
About 156 Rochester Court house
Property details
Appliances
Dishwasher
Dryer
Electric Range
Microwave
Washer
Basement
None
Common walls
No Common Walls
Community features
Street Lights
Construction materials
Aluminum Siding
Stone
Vinyl Siding
Cooling
Ceiling Fan(s)
Central Air
Exterior features
Lighting
Private Yard
Rain Gutters
Storage
Fencing
Wood
Fireplace features
Family Room
Flooring
Carpet
Other
Foundation details
Slab
Green energy efficient
Appliances
HVAC
Water Heater
Heating
Central
Electric
Heat Pump
Horse amenities
None
Interior features
Breakfast Bar
Eat-in Kitchen
Pantry
Double Vanity
Entrance Foyer
High Speed Internet
Tray Ceiling(s)
Walk-In Closet(s)
Laundry features
In Hall
Laundry Room
Main Level
Levels
Two
Lock box type
None
Lot features
Back Yard
Front Yard
Landscaped
Private
Wooded
Other equipment
None
Other structures
Shed(s)
Parking features
Driveway
Garage
Garage Faces Side
Parking Pad
Patio and porch features
Front Porch
Patio
Pool features
None
Possession
Negotiable
Road frontage type
Private Road
Road responsibility
Private Maintained Road
Road surface type
Asphalt
Roof
Composition
Security features
Smoke Detector(s)
Sewer
Septic Tank
Spa features
None
Utilities
Cable Available
Electricity Available
Phone Available
Sewer Available
Underground Utilities
Water Available
View
Trees/Woods
Window features
Double Pane Windows
Monthly cost
Estimated monthly cost
$2,830/mo
Principal & interest
$2,315/mo
Mortgage insurance
$0/mo
Property taxes
$334/mo
Home insurance
$181/mo
HOA fees
$0/mo
Utilities
$0/mo
All calculations are estimates and provided by Unreal Estate, Inc. for informational purposes only. Actual amounts may vary.
Sale and tax history
Sales history
Date
May 4, 2022
Price
$360,000
Date
Dec 13, 2021
Price
$307,900
Date
Apr 21, 2015
Price
$195,000
| Date | Price | |
|---|---|---|
| May 4, 2022 | $360,000 | |
| Dec 13, 2021 | $307,900 | |
| Apr 21, 2015 | $195,000 |
Schools
This home is within the Jackson County School District.
Jefferson & Hoschton & Braselton enrollment policy is not based solely on geography. Please check the school district website to see all schools serving this home.
Public schools
Private schools
Seller fees & commissions
Home sale price
Outstanding mortgage
Selling with traditional agent | Selling with Unreal Estate agent | |
|---|---|---|
| Your total sale proceeds | $408,900 | +$13,050 $421,950 |
| Seller agent commission | $13,050 (3%)* | $0 (0%) |
| Buyer agent commission | $13,050 (3%)* | $13,050 (3%)* |
*Commissions are based on national averages and not intended to represent actual commissions of this property All calculations are estimates and provided by Unreal Estate, Inc. for informational purposes only. Actual amounts may vary.
Get $13,050 more selling your home with an Unreal Estate agent
Start free MLS listingUnreal Estate checked: Sep 10, 2024 at 1:31 p.m.
Data updated: Sep 2, 2024 at 6:45 p.m.
Properties near 156 Rochester Court
Updated January 2023: By using this website, you agree to our Terms of Service, and Privacy Policy.
Unreal Estate holds real estate brokerage licenses under the following names in multiple states and locations:
Unreal Estate LLC (f/k/a USRealty.com, LLP)
Unreal Estate LLC (f/k/a USRealty Brokerage Solutions, LLP)
Unreal Estate Brokerage LLC
Unreal Estate Inc. (f/k/a Abode Technologies, Inc. (dba USRealty.com))
Main Office Location: 991 Hwy 22, Ste. 200, Bridgewater, NJ 08807
California DRE #01527504
New York § 442-H Standard Operating Procedures
TREC: Info About Brokerage Services, Consumer Protection Notice
UNREAL ESTATE IS COMMITTED TO AND ABIDES BY THE FAIR HOUSING ACT AND EQUAL OPPORTUNITY ACT.
If you are using a screen reader, or having trouble reading this website, please call Unreal Estate Customer Support for help at 1-866-534-3726
Open Monday – Friday 9:00 – 5:00 EST with the exception of holidays.
*See Terms of Service for details.
