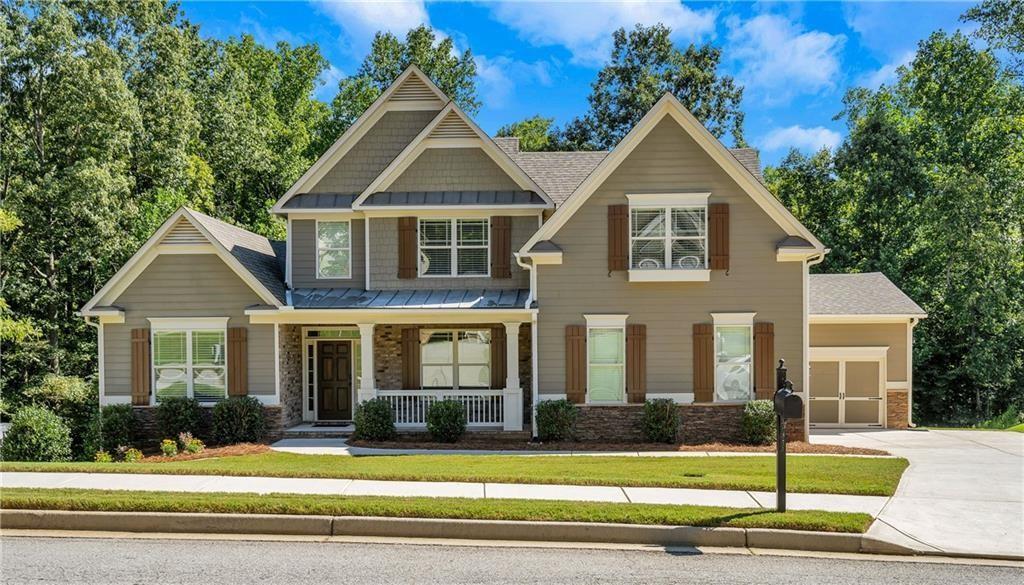Kewanda Walker · Keller Williams Rlty, First Atlanta
Overview
Monthly cost
Get pre-approved
Sales & tax history
Schools
Fees & commissions
Related
Intelligence reports
Save
Buy a houseat 5977 Wildcreek Road, Sugar Hill, GA 30518
$688,900
$699,900 (-1.57%)
$0/mo
Get pre-approvedResidential
2,754 Sq. Ft.
0 Sq. Ft. lot
4 Bedrooms
4 Bathrooms
285 Days on market
7417700 MLS ID
Click to interact
Click the map to interact
Intelligence
About 5977 Wildcreek Road house
Open houses
Sat, Jul 13, 5:00 AM - 7:00 AM
Sun, Jul 14, 4:00 AM - 7:00 AM
Property details
Appliances
Oven
Dishwasher
Disposal
Double Oven
Dryer
Gas Range
Microwave
Refrigerator
Self Cleaning Oven
Washer
Basement
Bath/Stubbed
Daylight
Exterior Entry
Interior Entry
Unfinished
Common walls
No Common Walls
Community features
Park
Restaurant
Street Lights
Construction materials
HardiPlank Type
Cooling
Ceiling Fan(s)
Central Air
Dual
Heat Pump
Zoned
Electric
220 Volts in Laundry
Exterior features
None
Fencing
None
Fireplace features
Gas Log
Gas Starter
Great Room
Masonry
Stone
Flooring
Carpet
Hardwood
Foundation details
Concrete Perimeter
Heating
Electric
Forced Air
Heat Pump
Horse amenities
None
Interior features
Eat-in Kitchen
Pantry
Kitchen Island
Crown Molding
Double Vanity
Walk-In Closet(s)
Laundry features
Laundry Room
Main Level
Levels
Three Or More
Lock box type
Supra
Lot features
Back Yard
Cleared
Landscaped
Level
Other equipment
None
Other structures
None
Parking features
Garage
Patio and porch features
Covered
Deck
Front Porch
Pool features
None
Road frontage type
County Road
Road surface type
Asphalt
Roof
Composition
Shingle
Sewer
Public Sewer
Spa features
None
Utilities
Cable Available
Electricity Available
Underground Utilities
Water Available
View
Other
Window features
Insulated Windows
Monthly cost
Estimated monthly cost
$4,482/mo
Principal & interest
$3,667/mo
Mortgage insurance
$0/mo
Property taxes
$528/mo
Home insurance
$287/mo
HOA fees
$0/mo
Utilities
$0/mo
All calculations are estimates and provided by Unreal Estate, Inc. for informational purposes only. Actual amounts may vary.
Sale and tax history
Sales history
Date
Jan 24, 2020
Price
$425,900
| Date | Price | |
|---|---|---|
| Jan 24, 2020 | $425,900 |
Schools
This home is within the Gwinnett County School District.
Sugar Hill & Buford enrollment policy is not based solely on geography. Please check the school district website to see all schools serving this home.
Public schools
Private schools
Seller fees & commissions
Home sale price
Outstanding mortgage
Selling with traditional agent | Selling with Unreal Estate agent | |
|---|---|---|
| Your total sale proceeds | $647,566 | +$20,667 $668,233 |
| Seller agent commission | $20,667 (3%)* | $0 (0%) |
| Buyer agent commission | $20,667 (3%)* | $20,667 (3%)* |
*Commissions are based on national averages and not intended to represent actual commissions of this property All calculations are estimates and provided by Unreal Estate, Inc. for informational purposes only. Actual amounts may vary.
Get $20,667 more selling your home with an Unreal Estate agent
Start free MLS listingUnreal Estate checked: Sep 10, 2024 at 1:31 p.m.
Data updated: Aug 16, 2024 at 8:56 p.m.
Properties near 5977 Wildcreek Road
Updated January 2023: By using this website, you agree to our Terms of Service, and Privacy Policy.
Unreal Estate holds real estate brokerage licenses under the following names in multiple states and locations:
Unreal Estate LLC (f/k/a USRealty.com, LLP)
Unreal Estate LLC (f/k/a USRealty Brokerage Solutions, LLP)
Unreal Estate Brokerage LLC
Unreal Estate Inc. (f/k/a Abode Technologies, Inc. (dba USRealty.com))
Main Office Location: 991 Hwy 22, Ste. 200, Bridgewater, NJ 08807
California DRE #01527504
New York § 442-H Standard Operating Procedures
TREC: Info About Brokerage Services, Consumer Protection Notice
UNREAL ESTATE IS COMMITTED TO AND ABIDES BY THE FAIR HOUSING ACT AND EQUAL OPPORTUNITY ACT.
If you are using a screen reader, or having trouble reading this website, please call Unreal Estate Customer Support for help at 1-866-534-3726
Open Monday – Friday 9:00 – 5:00 EST with the exception of holidays.
*See Terms of Service for details.
