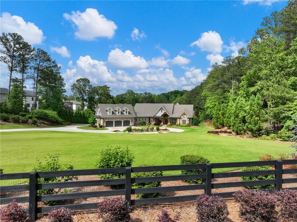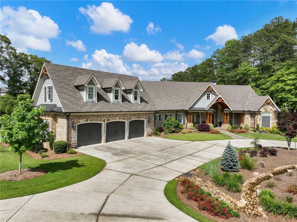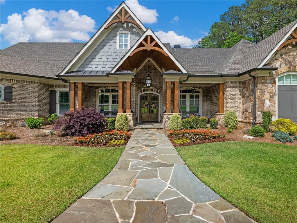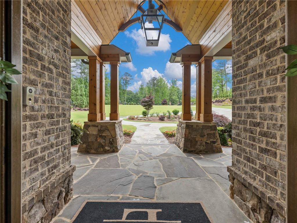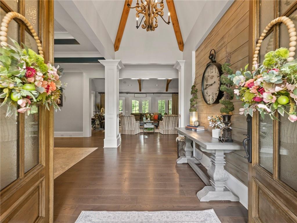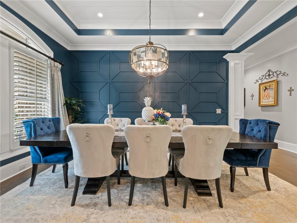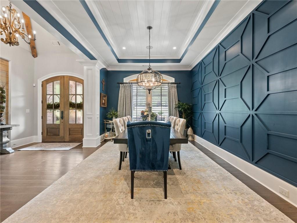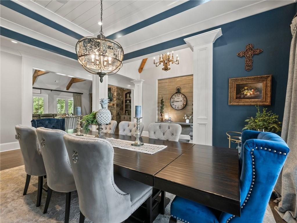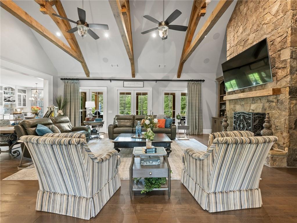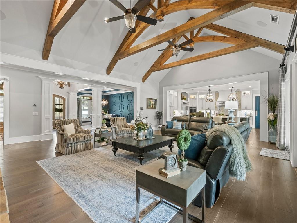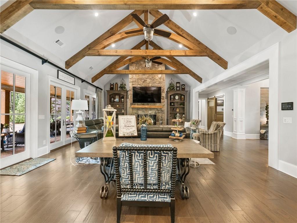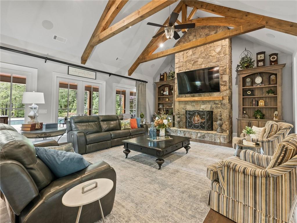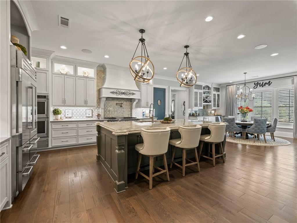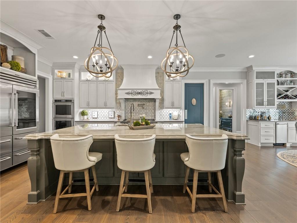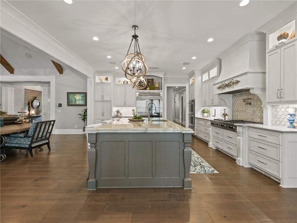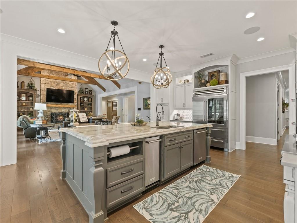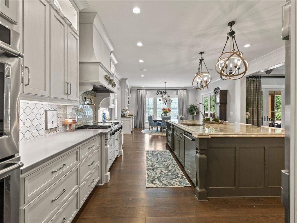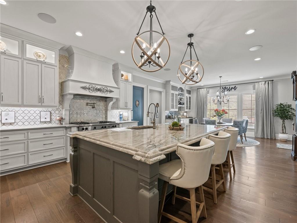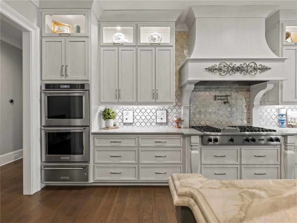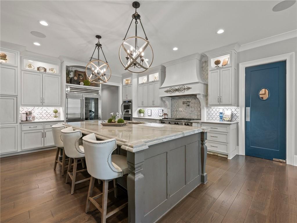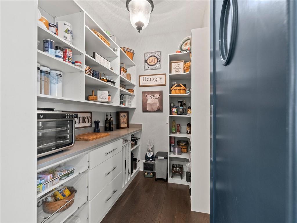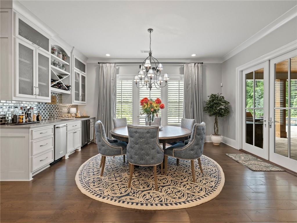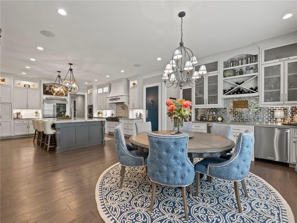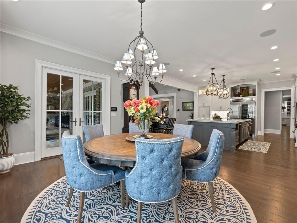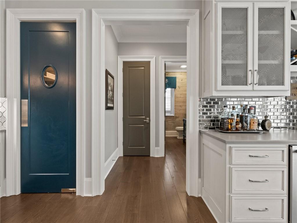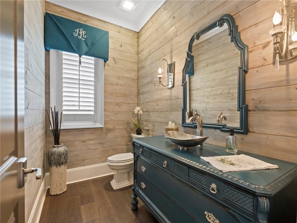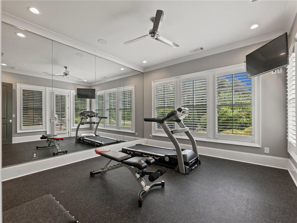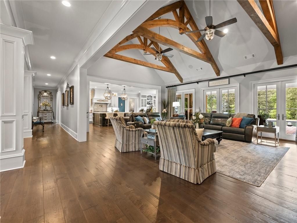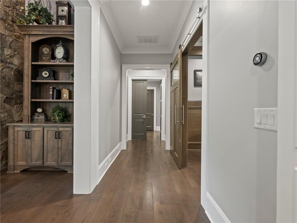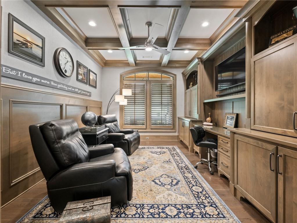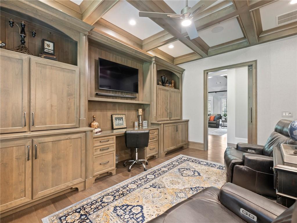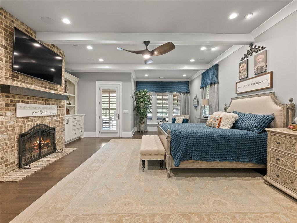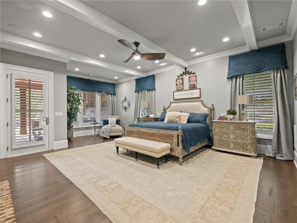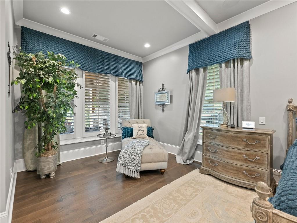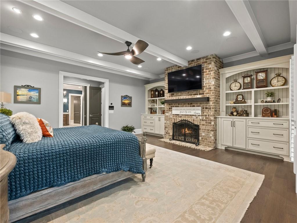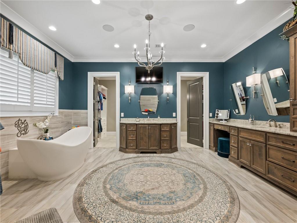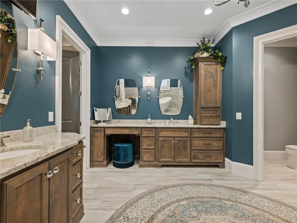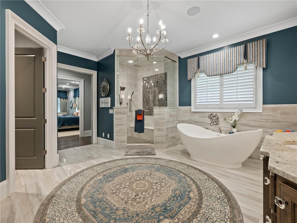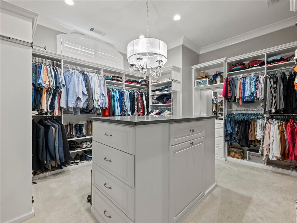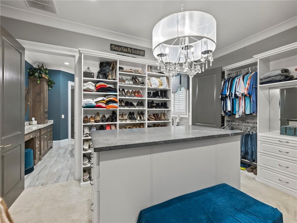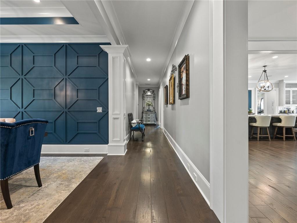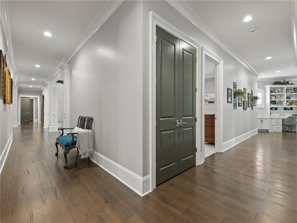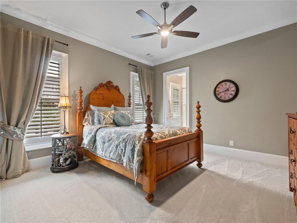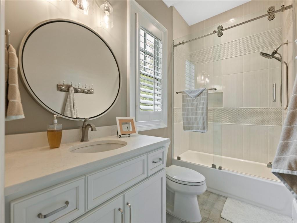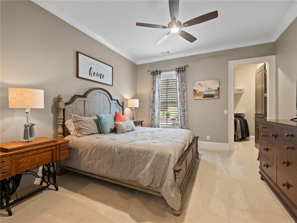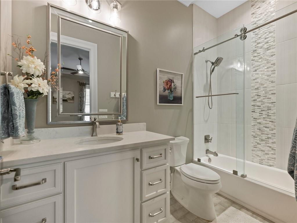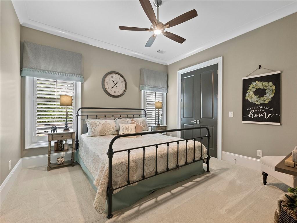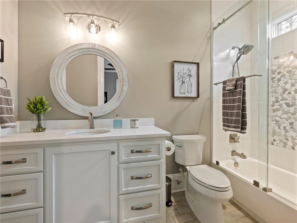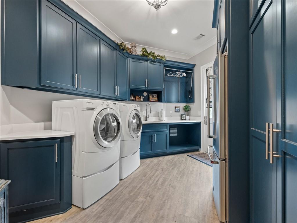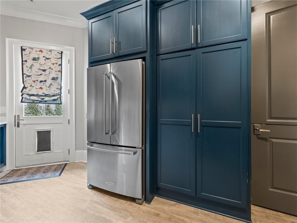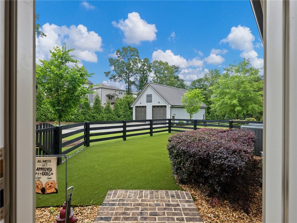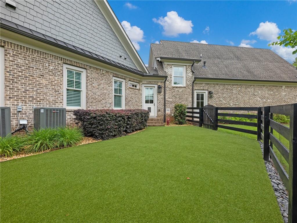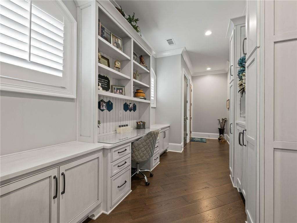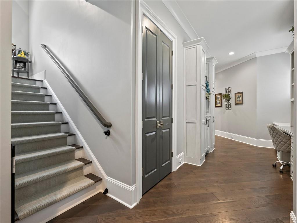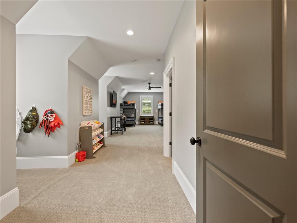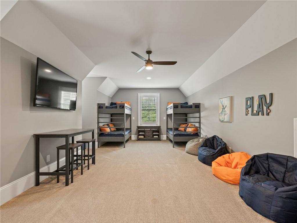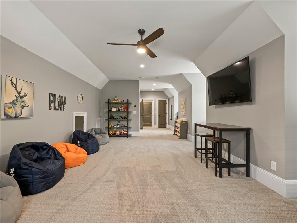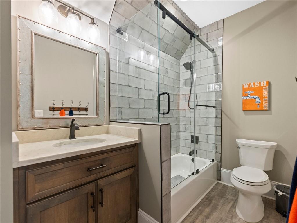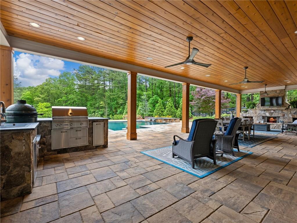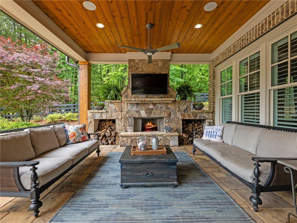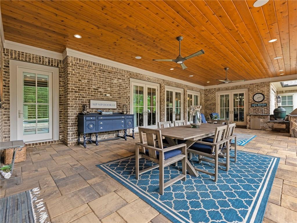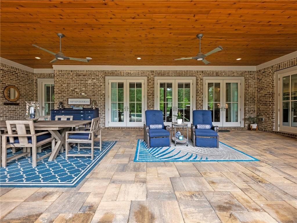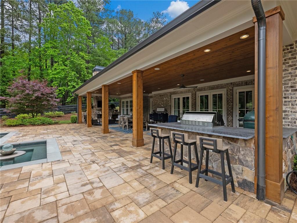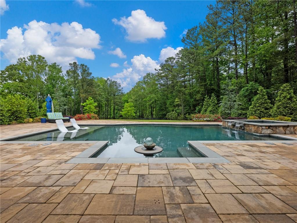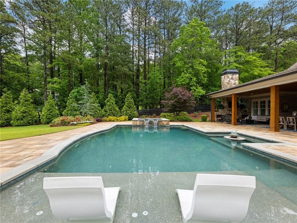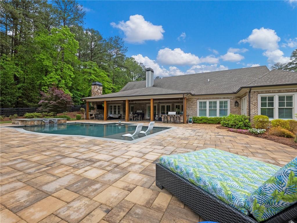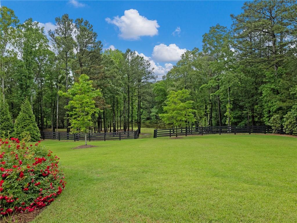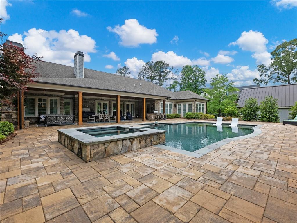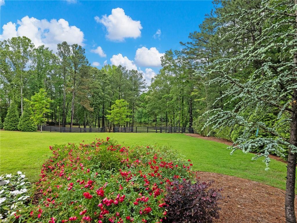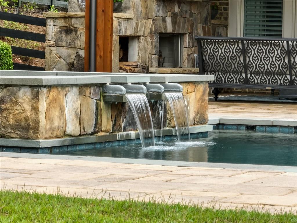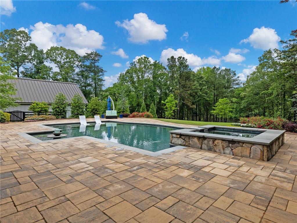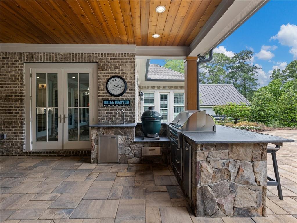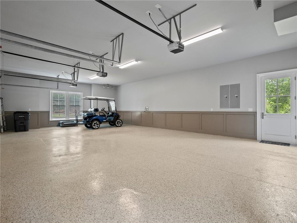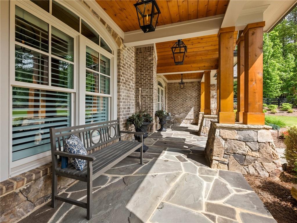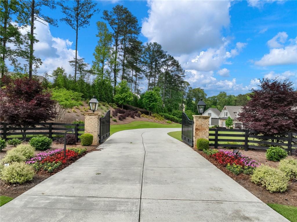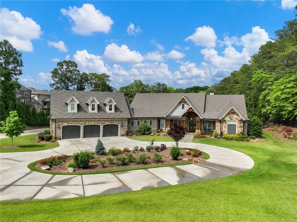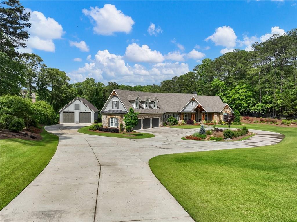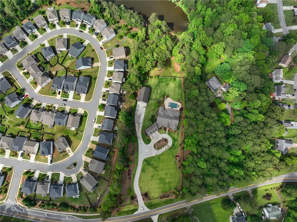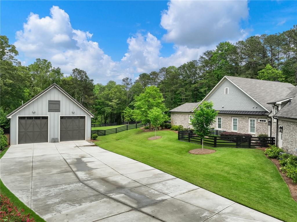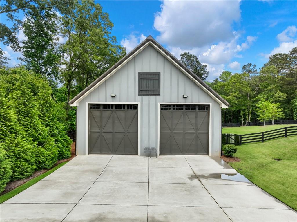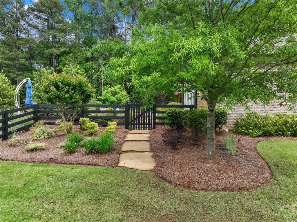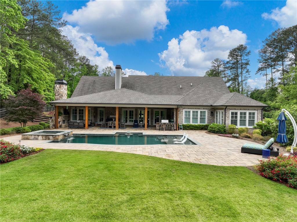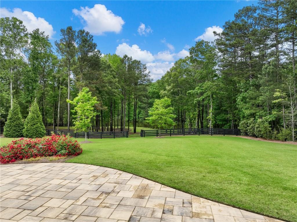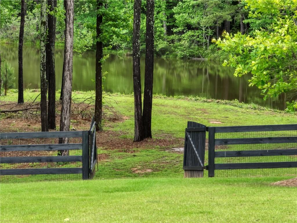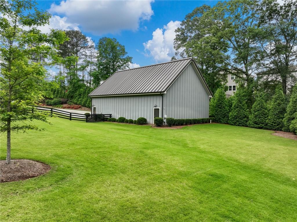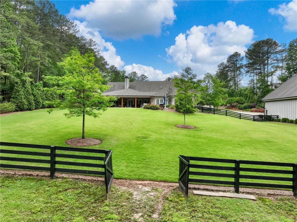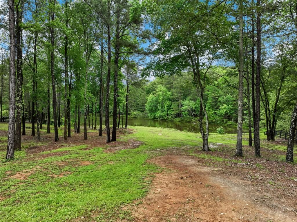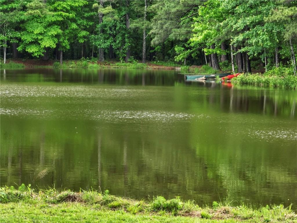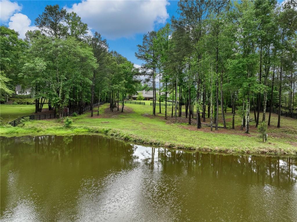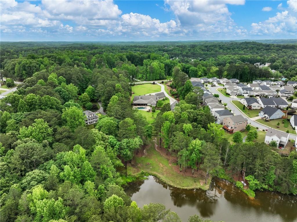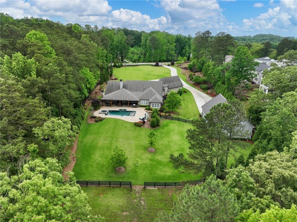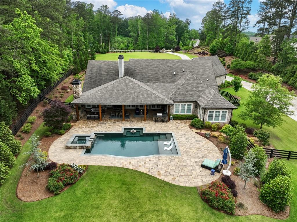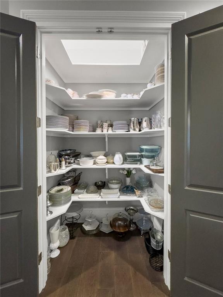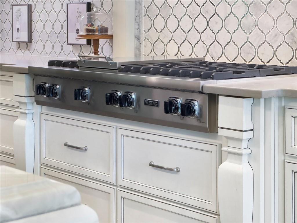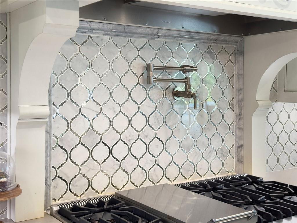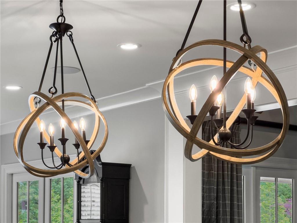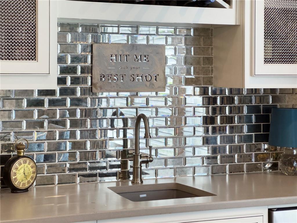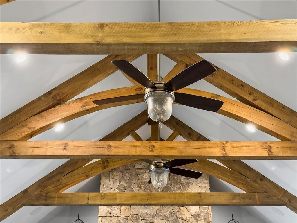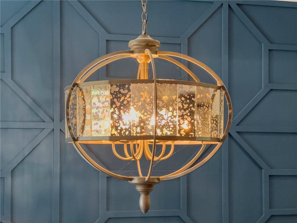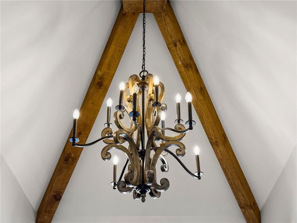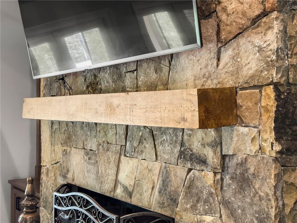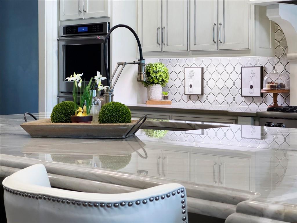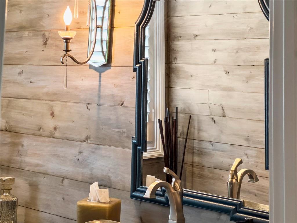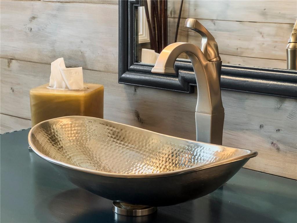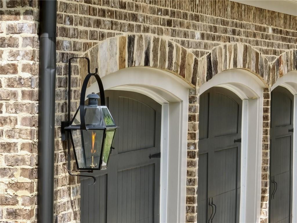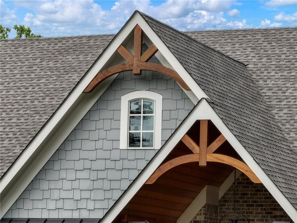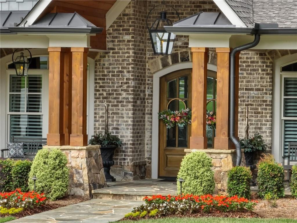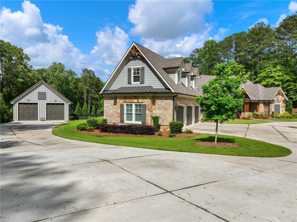Stephanie Joedecke · Sun Realty Group, LLC.
Overview
Monthly cost
Get pre-approved
Sales & tax history
Schools
Fees & commissions
Related
Intelligence reports
Save
Buy a houseat 5759 Austin Garner Road, Sugar Hill, GA 30518
$2,950,000
$3,100,000 (-4.84%)
$0/mo
Get pre-approvedResidential
6,200 Sq. Ft.
0 Sq. Ft. lot
6 Bedrooms
6 Bathrooms
322 Days on market
7387099 MLS ID
Click to interact
Click the map to interact
Intelligence
About 5759 Austin Garner Road house
Open houses
Tue, Aug 13, 3:30 AM - 6:30 AM
Property details
Appliances
Dishwasher
Disposal
Double Oven
Gas Cooktop
Microwave
Range Hood
Refrigerator
Trash Compactor
Basement
None
Common walls
No Common Walls
Community features
None
Construction materials
Lap Siding
Stone
Cooling
Ceiling Fan(s)
Central Air
Zoned
Electric
220 Volts in Garage
Exterior features
Courtyard
Gas Grill
Lighting
Private Yard
Other
Fencing
Back Yard
Fenced
Front Yard
Invisible
Privacy
Fireplace features
Family Room
Gas Log
Gas Starter
Living Room
Master Bedroom
Outside
Flooring
Wood
Foundation details
Slab
Heating
Central
Zoned
Horse amenities
None
Interior features
Breakfast Bar
Pantry
Kitchen Island
Beamed Ceilings
Bookcases
Central Vacuum
Coffered Ceiling(s)
Crown Molding
Entrance Foyer
Recessed Lighting
Sound System
Walk-In Closet(s)
Wet Bar
Laundry features
Laundry Room
Main Level
Levels
One and One Half
Lock box type
None
Lot features
Back Yard
Landscaped
Level
Private
Other equipment
Irrigation Equipment
Other structures
Workshop
Garage(s)
Kennel/Dog Run
RV/Boat Storage
Parking features
Attached
Driveway
Garage
Garage Faces Front
RV Access/Parking
Patio and porch features
Front Porch
Rear Porch
Pool features
Heated
In Ground
Salt Water
Waterfall
Possession
Close Of Escrow
Road frontage type
City Street
County Road
Road responsibility
Public Maintained Road
Road surface type
Paved
Roof
Composition
Security features
Smoke Detector(s)
Carbon Monoxide Detector(s)
Fire Alarm
Security Gate
Sewer
Public Sewer
Spa features
None
Utilities
Cable Available
Electricity Available
Natural Gas Available
Phone Available
Sewer Available
Water Available
View
Trees/Woods
Water
Waterfront features
Pond
Window features
Double Pane Windows
Plantation Shutters
Window Treatments
Monthly cost
Estimated monthly cost
$19,192/mo
Principal & interest
$15,701/mo
Mortgage insurance
$0/mo
Property taxes
$2,262/mo
Home insurance
$1,229/mo
HOA fees
$0/mo
Utilities
$0/mo
All calculations are estimates and provided by Unreal Estate, Inc. for informational purposes only. Actual amounts may vary.
Sale and tax history
Sales history
Date
Dec 22, 2015
Price
$225,000
| Date | Price | |
|---|---|---|
| Dec 22, 2015 | $225,000 |
Schools
This home is within the Gwinnett County School District.
Sugar Hill & Buford enrollment policy is not based solely on geography. Please check the school district website to see all schools serving this home.
Public schools
Private schools
Seller fees & commissions
Home sale price
Outstanding mortgage
Selling with traditional agent | Selling with Unreal Estate agent | |
|---|---|---|
| Your total sale proceeds | $2,773,000 | +$88,500 $2,861,500 |
| Seller agent commission | $88,500 (3%)* | $0 (0%) |
| Buyer agent commission | $88,500 (3%)* | $88,500 (3%)* |
*Commissions are based on national averages and not intended to represent actual commissions of this property All calculations are estimates and provided by Unreal Estate, Inc. for informational purposes only. Actual amounts may vary.
Get $88,500 more selling your home with an Unreal Estate agent
Start free MLS listingUnreal Estate checked: Sep 10, 2024 at 1:31 p.m.
Data updated: Aug 26, 2024 at 3:05 p.m.
Properties near 5759 Austin Garner Road
Updated January 2023: By using this website, you agree to our Terms of Service, and Privacy Policy.
Unreal Estate holds real estate brokerage licenses under the following names in multiple states and locations:
Unreal Estate LLC (f/k/a USRealty.com, LLP)
Unreal Estate LLC (f/k/a USRealty Brokerage Solutions, LLP)
Unreal Estate Brokerage LLC
Unreal Estate Inc. (f/k/a Abode Technologies, Inc. (dba USRealty.com))
Main Office Location: 991 Hwy 22, Ste. 200, Bridgewater, NJ 08807
California DRE #01527504
New York § 442-H Standard Operating Procedures
TREC: Info About Brokerage Services, Consumer Protection Notice
UNREAL ESTATE IS COMMITTED TO AND ABIDES BY THE FAIR HOUSING ACT AND EQUAL OPPORTUNITY ACT.
If you are using a screen reader, or having trouble reading this website, please call Unreal Estate Customer Support for help at 1-866-534-3726
Open Monday – Friday 9:00 – 5:00 EST with the exception of holidays.
*See Terms of Service for details.
