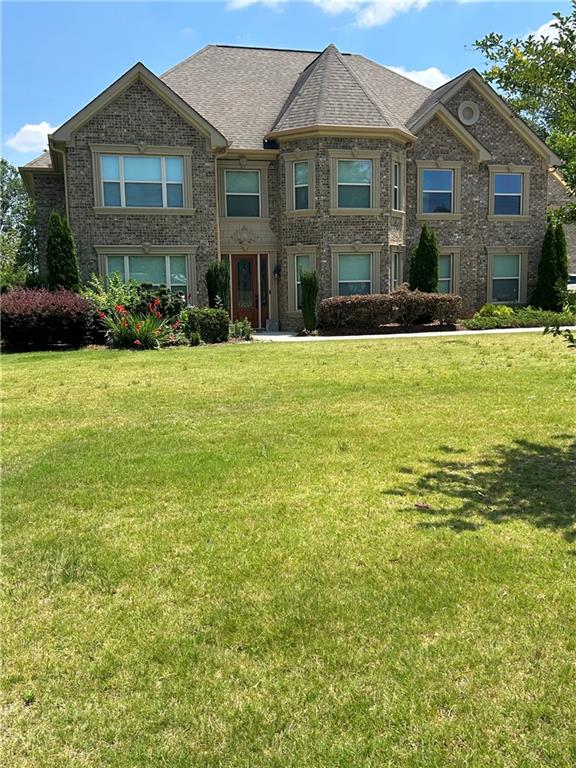Brittania Dennard · HomeSmart
Overview
Monthly cost
Get pre-approved
Sales & tax history
Schools
Fees & commissions
Related
Intelligence reports
Save
Buy a houseat 2142 Rosebury Park Drive, Dacula, GA 30019
$850,000
$900,000 (-5.56%)
$0/mo
Get pre-approvedResidential
4,389 Sq. Ft.
0 Sq. Ft. lot
5 Bedrooms
5 Bathrooms
160 Days on market
7408103 MLS ID
Click to interact
Click the map to interact
Intelligence
About 2142 Rosebury Park Drive house
Property details
Accessibility features
Common Area
Accessible Kitchen
Appliances
Dishwasher
Disposal
Double Oven
Electric Oven
Gas Cooktop
Microwave
Refrigerator
Basement
None
Common walls
No Common Walls
Cooling
Ceiling Fan(s)
Central Air
Zoned
Electric
220 Volts
Exterior features
Private Yard
Storage
Fencing
None
Fireplace features
Family Room
Flooring
Hardwood
Stone
Vinyl
Foundation details
Slab
Heating
Central
Zoned
Horse amenities
None
Interior features
Breakfast Bar
Pantry
Kitchen Island
Coffered Ceiling(s)
Crown Molding
Double Vanity
Entrance Foyer
High Speed Internet
His and Hers Closets
Recessed Lighting
Tray Ceiling(s)
Walk-In Closet(s)
Laundry features
In Garage
Main Level
Levels
Two
Lock box type
Supra
Lot features
Back Yard
Level
Open Lot
Other equipment
None
Other structures
Storage
Workshop
Parking features
Driveway
Garage
Garage Faces Side
Patio and porch features
Covered
Patio
Pool features
None
Possession
Close Of Escrow
Road frontage type
None
Road surface type
Asphalt
Concrete
Roof
Composition
Security features
Smoke Detector(s)
Sewer
Septic Tank
Spa features
None
Utilities
Cable Available
Electricity Available
Natural Gas Available
Underground Utilities
Water Available
View
Other
Window features
Insulated Windows
Monthly cost
Estimated monthly cost
$5,530/mo
Principal & interest
$4,524/mo
Mortgage insurance
$0/mo
Property taxes
$652/mo
Home insurance
$354/mo
HOA fees
$0/mo
Utilities
$0/mo
All calculations are estimates and provided by Unreal Estate, Inc. for informational purposes only. Actual amounts may vary.
Sale and tax history
Sales history
Date
Jan 15, 2014
Price
$363,750
| Date | Price | |
|---|---|---|
| Jan 15, 2014 | $363,750 |
Schools
This home is within the Gwinnett County School District.
Loganville & Lawrenceville & Dacula enrollment policy is not based solely on geography. Please check the school district website to see all schools serving this home.
Public schools
Seller fees & commissions
Home sale price
Outstanding mortgage
Selling with traditional agent | Selling with Unreal Estate agent | |
|---|---|---|
| Your total sale proceeds | $799,000 | +$25,500 $824,500 |
| Seller agent commission | $25,500 (3%)* | $0 (0%) |
| Buyer agent commission | $25,500 (3%)* | $25,500 (3%)* |
*Commissions are based on national averages and not intended to represent actual commissions of this property All calculations are estimates and provided by Unreal Estate, Inc. for informational purposes only. Actual amounts may vary.
Get $25,500 more selling your home with an Unreal Estate agent
Start free MLS listingUnreal Estate checked: Sep 10, 2024 at 1:31 p.m.
Data updated: Aug 20, 2024 at 10:25 p.m.
Properties near 2142 Rosebury Park Drive
Updated January 2023: By using this website, you agree to our Terms of Service, and Privacy Policy.
Unreal Estate holds real estate brokerage licenses under the following names in multiple states and locations:
Unreal Estate LLC (f/k/a USRealty.com, LLP)
Unreal Estate LLC (f/k/a USRealty Brokerage Solutions, LLP)
Unreal Estate Brokerage LLC
Unreal Estate Inc. (f/k/a Abode Technologies, Inc. (dba USRealty.com))
Main Office Location: 991 Hwy 22, Ste. 200, Bridgewater, NJ 08807
California DRE #01527504
New York § 442-H Standard Operating Procedures
TREC: Info About Brokerage Services, Consumer Protection Notice
UNREAL ESTATE IS COMMITTED TO AND ABIDES BY THE FAIR HOUSING ACT AND EQUAL OPPORTUNITY ACT.
If you are using a screen reader, or having trouble reading this website, please call Unreal Estate Customer Support for help at 1-866-534-3726
Open Monday – Friday 9:00 – 5:00 EST with the exception of holidays.
*See Terms of Service for details.
