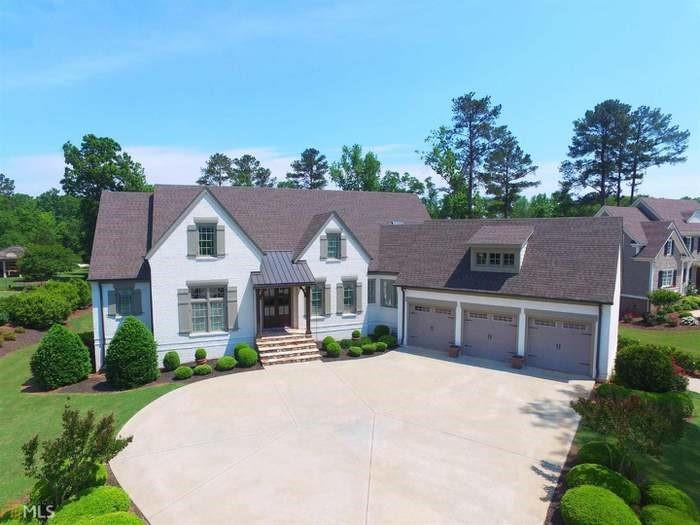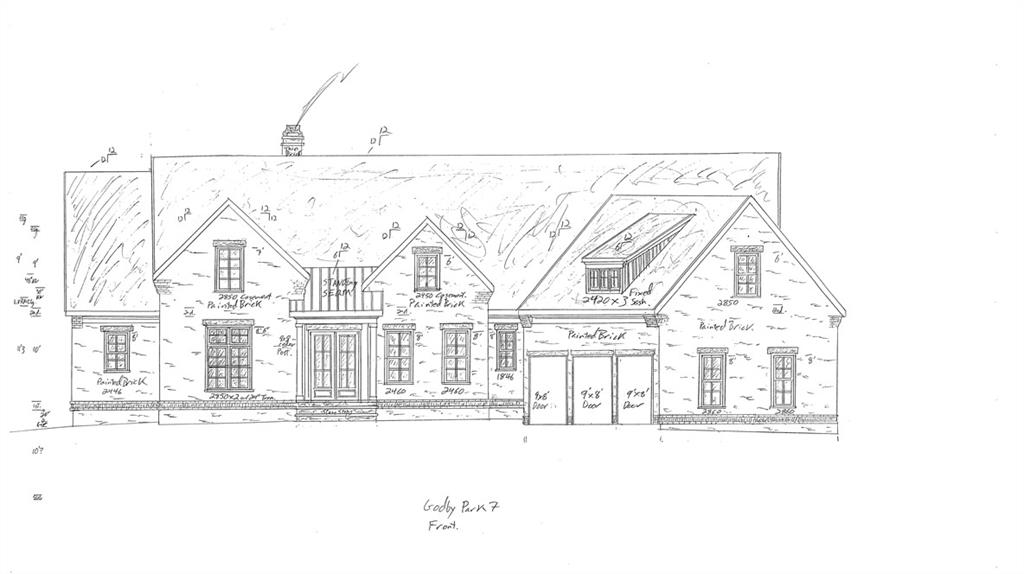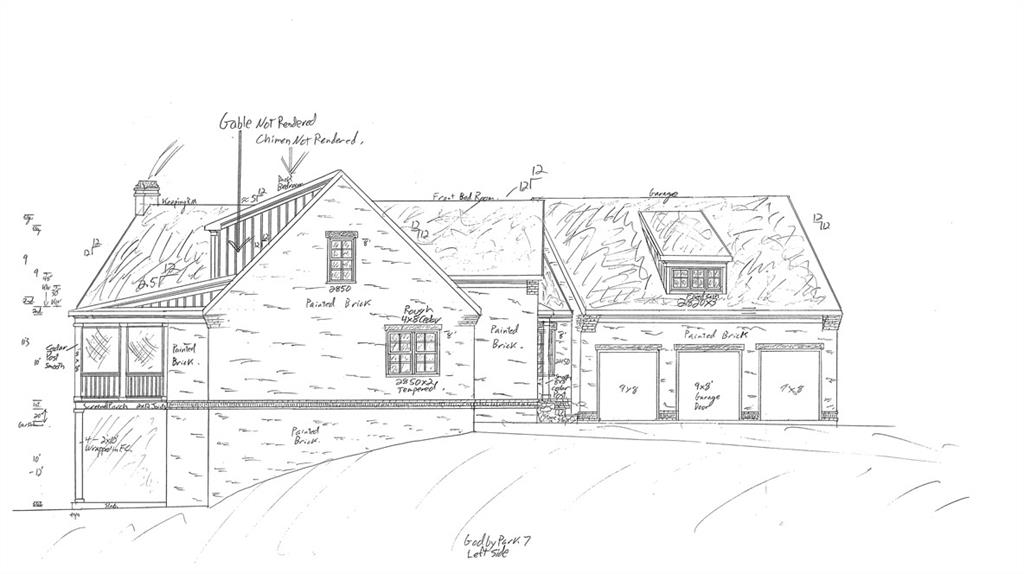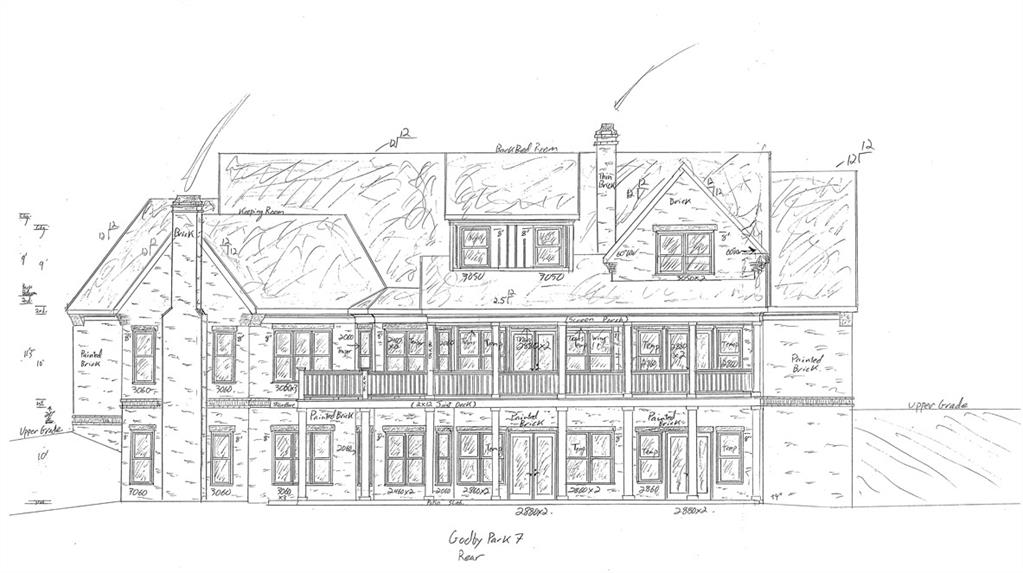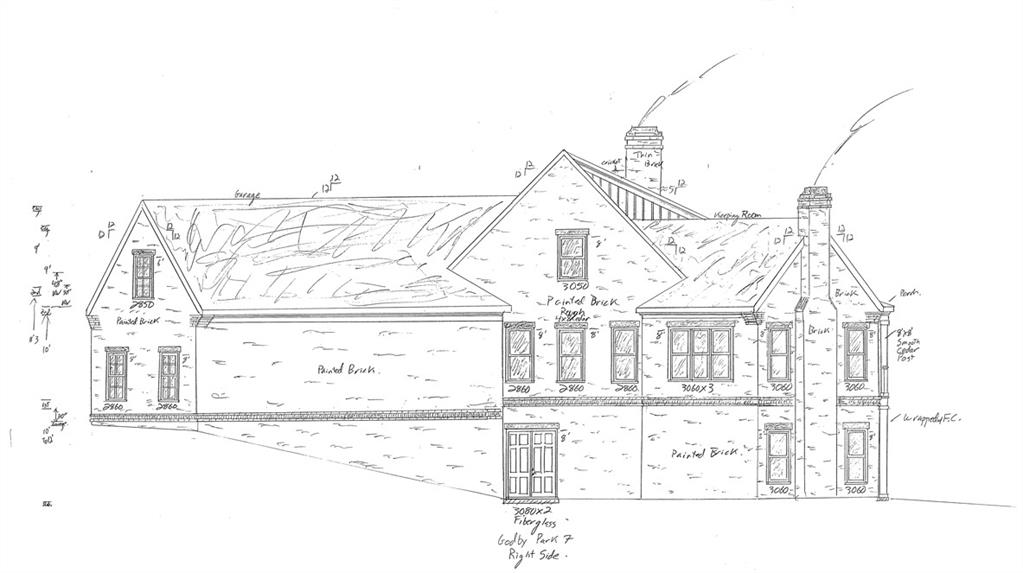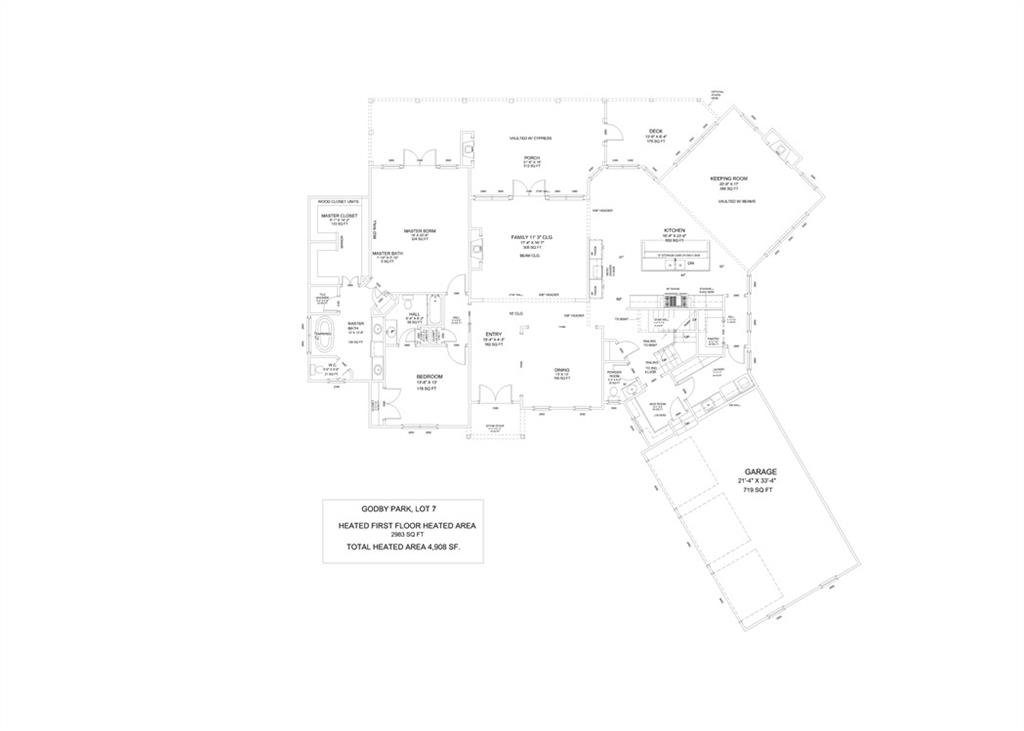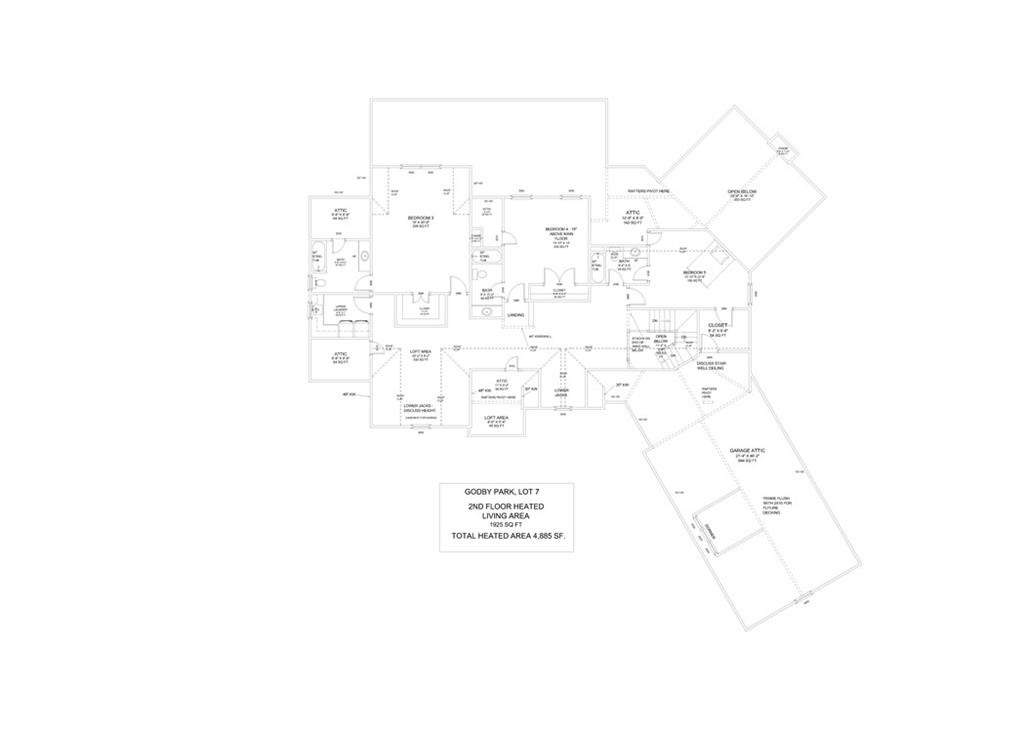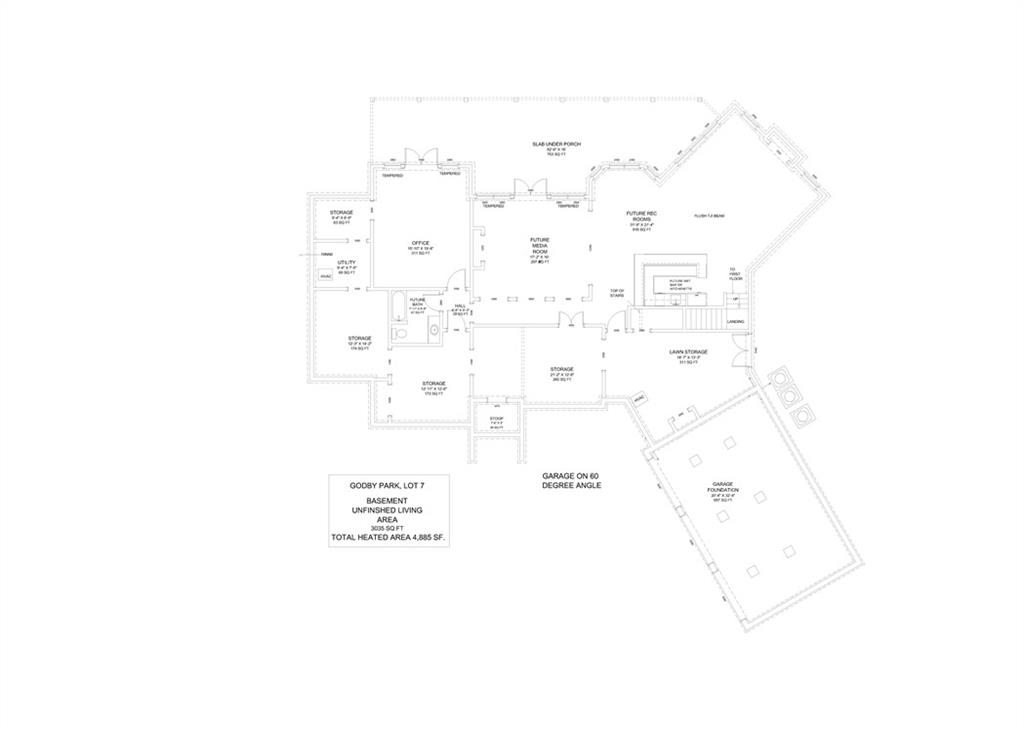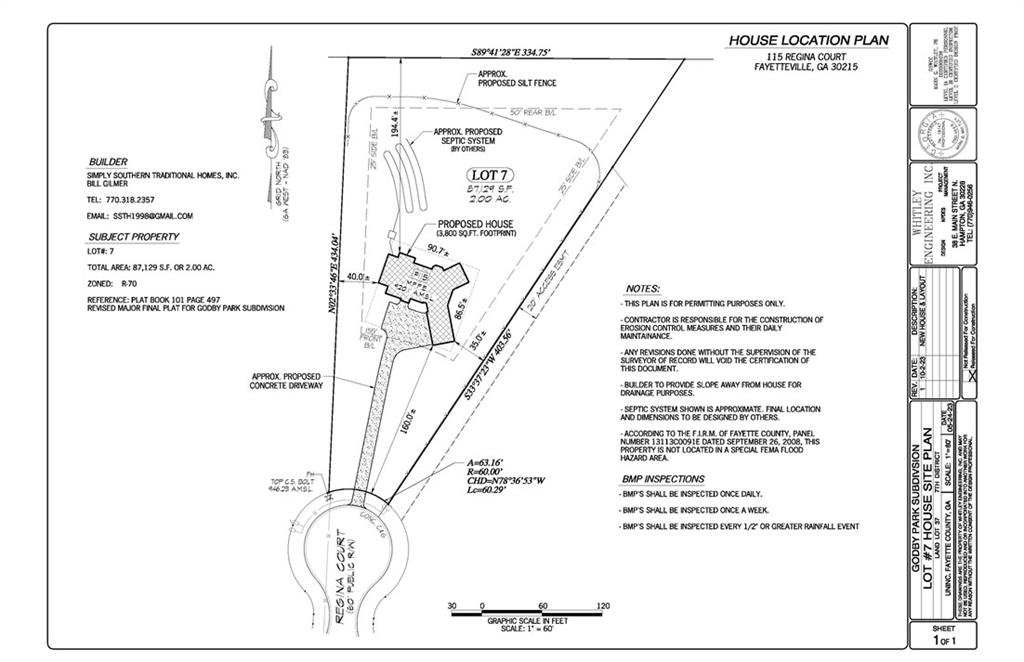Yolanda Creecy · Harry Norman Realtors
Overview
Monthly cost
Get pre-approved
Schools
Fees & commissions
Related
Intelligence reports
Save
Buy a houseat 115 Regina Court, Fayetteville, GA 30215
$1,750,000
$0/mo
Get pre-approvedResidential
4,908 Sq. Ft.
0 Sq. Ft. lot
5 Bedrooms
6 Bathrooms
369 Days on market
7285857 MLS ID
Click to interact
Click the map to interact
Intelligence
About 115 Regina Court house
Property details
Appliances
Dishwasher
Double Oven
Gas Cooktop
Refrigerator
Basement
Daylight
Unfinished
Common walls
No Common Walls
Community features
None
Cooling
Central Air
Development status
Under Construction
Exterior features
None
Fencing
None
Fireplace features
Family Room
Outside
Flooring
Carpet
Hardwood
Other
Foundation details
None
Heating
Central
Electric
Horse amenities
None
Interior features
Pantry
Kitchen Island
Beamed Ceilings
Bookcases
Double Vanity
Tray Ceiling(s)
Walk-In Closet(s)
Laundry features
In Hall
Upper Level
Levels
Three Or More
Lock box type
None
Lot features
Cul-De-Sac
Other equipment
None
Other structures
None
Parking features
Garage
Garage Door Opener
Kitchen Level
Patio and porch features
Deck
Pool features
None
Possession
Close Of Escrow
Property condition
Under Construction
Road frontage type
None
Road surface type
Paved
Roof
Composition
Metal
Sewer
Septic Tank
Spa features
None
Utilities
Electricity Available
Phone Available
Underground Utilities
Water Available
Other
View
Other
Monthly cost
Estimated monthly cost
$11,385/mo
Principal & interest
$9,314/mo
Mortgage insurance
$0/mo
Property taxes
$1,342/mo
Home insurance
$729/mo
HOA fees
$0/mo
Utilities
$0/mo
All calculations are estimates and provided by Unreal Estate, Inc. for informational purposes only. Actual amounts may vary.
Schools
Peachtree City & Fayetteville enrollment policy is not based solely on geography. Please check the school district website to see all schools serving this home.
Private schools
Seller fees & commissions
Home sale price
Outstanding mortgage
Selling with traditional agent | Selling with Unreal Estate agent | |
|---|---|---|
| Your total sale proceeds | $1,645,000 | +$52,500 $1,697,500 |
| Seller agent commission | $52,500 (3%)* | $0 (0%) |
| Buyer agent commission | $52,500 (3%)* | $52,500 (3%)* |
*Commissions are based on national averages and not intended to represent actual commissions of this property All calculations are estimates and provided by Unreal Estate, Inc. for informational purposes only. Actual amounts may vary.
Get $52,500 more selling your home with an Unreal Estate agent
Start free MLS listingUnreal Estate checked: Sep 10, 2024 at 1:31 p.m.
Data updated: Aug 19, 2024 at 4:31 p.m.
Properties near 115 Regina Court
Updated January 2023: By using this website, you agree to our Terms of Service, and Privacy Policy.
Unreal Estate holds real estate brokerage licenses under the following names in multiple states and locations:
Unreal Estate LLC (f/k/a USRealty.com, LLP)
Unreal Estate LLC (f/k/a USRealty Brokerage Solutions, LLP)
Unreal Estate Brokerage LLC
Unreal Estate Inc. (f/k/a Abode Technologies, Inc. (dba USRealty.com))
Main Office Location: 991 Hwy 22, Ste. 200, Bridgewater, NJ 08807
California DRE #01527504
New York § 442-H Standard Operating Procedures
TREC: Info About Brokerage Services, Consumer Protection Notice
UNREAL ESTATE IS COMMITTED TO AND ABIDES BY THE FAIR HOUSING ACT AND EQUAL OPPORTUNITY ACT.
If you are using a screen reader, or having trouble reading this website, please call Unreal Estate Customer Support for help at 1-866-534-3726
Open Monday – Friday 9:00 – 5:00 EST with the exception of holidays.
*See Terms of Service for details.
