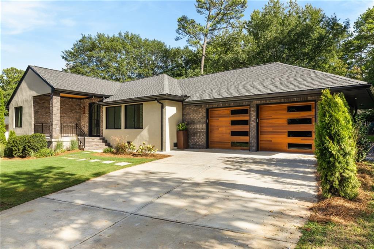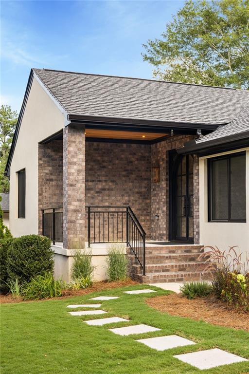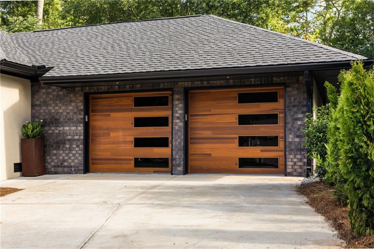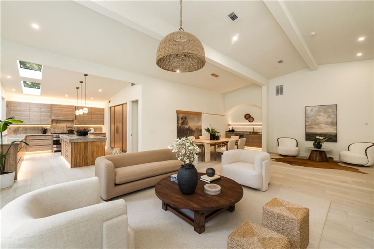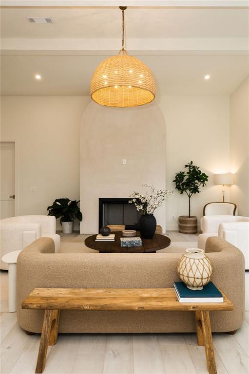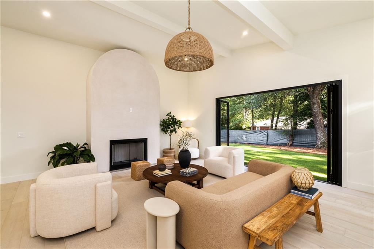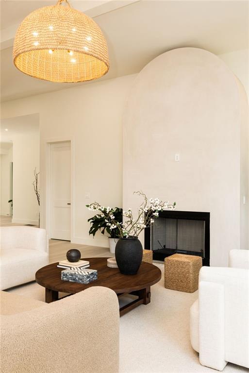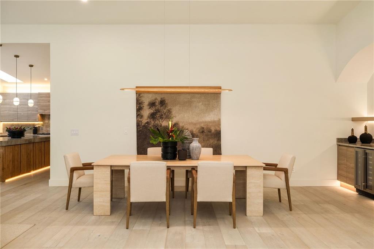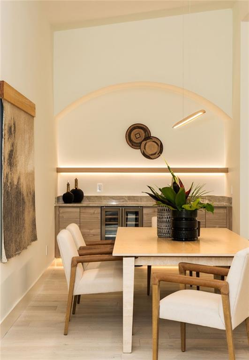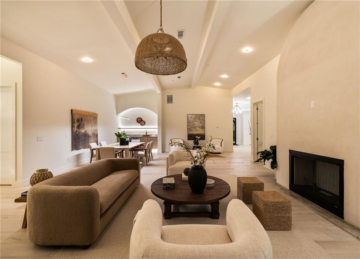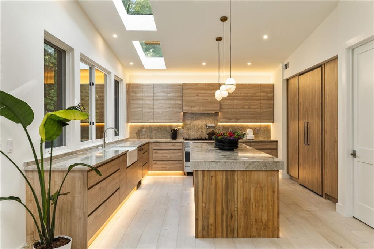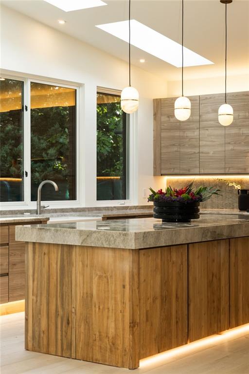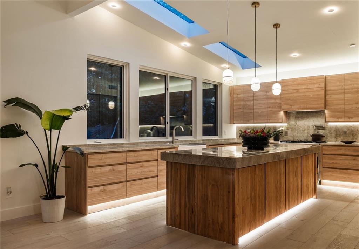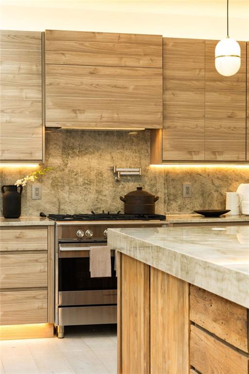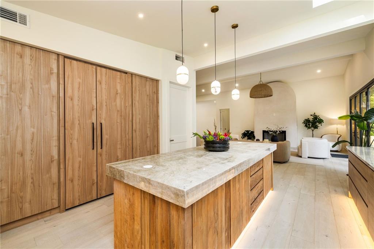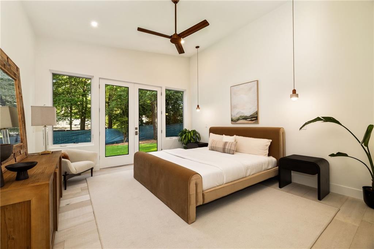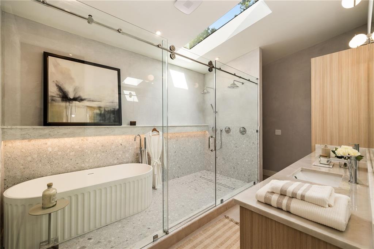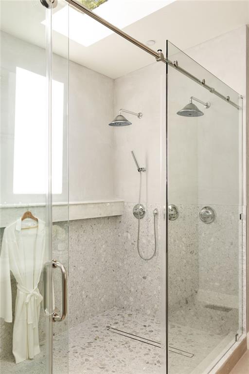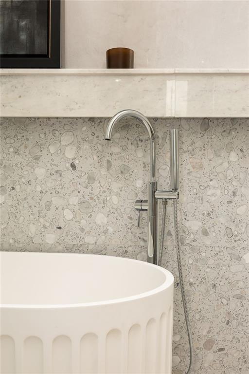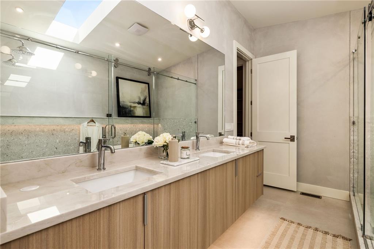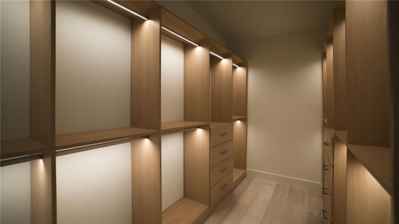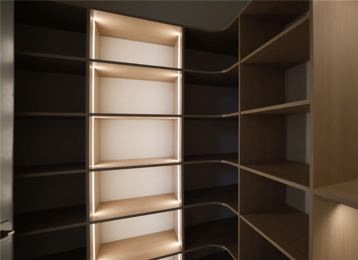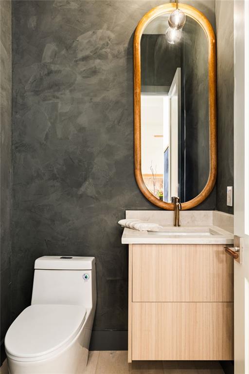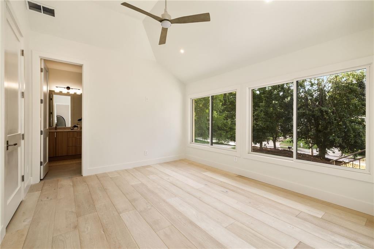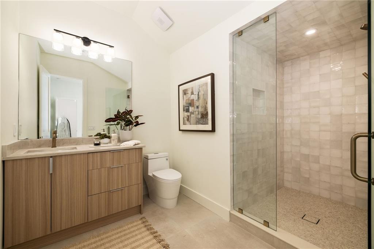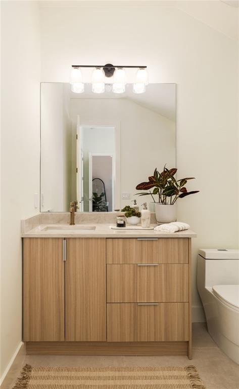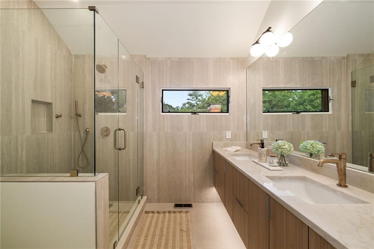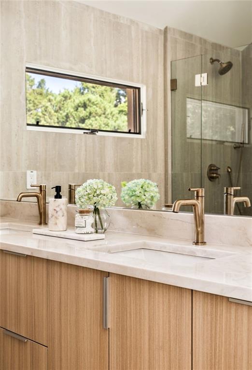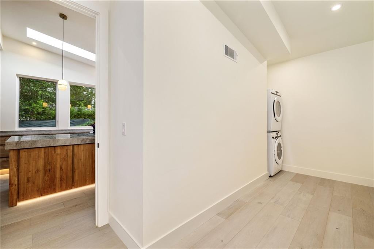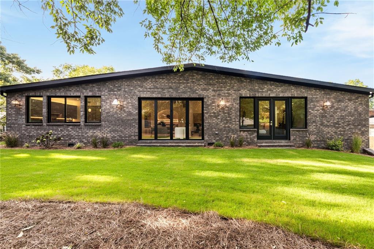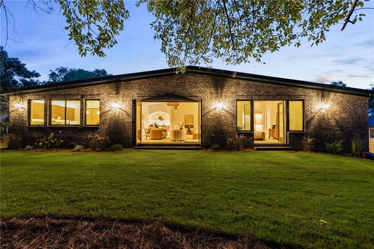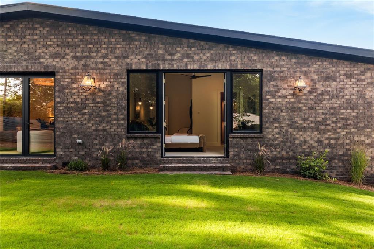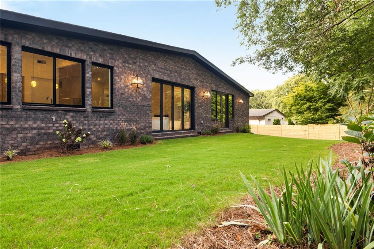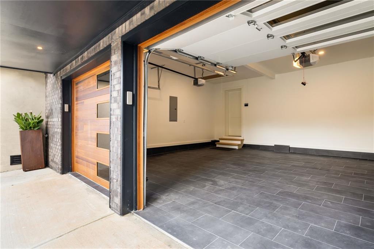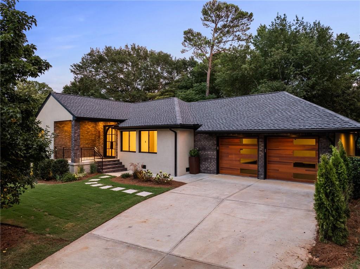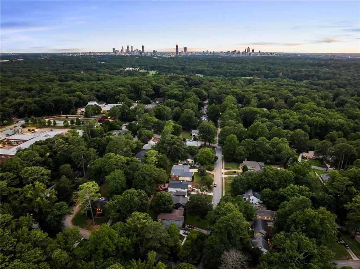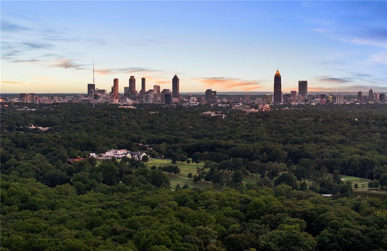Overview
Monthly cost
Get pre-approved
Sales & tax history
Schools
Fees & commissions
Related
Intelligence reports
Save
Buy a houseat 1807 Coventry Road, Decatur, GA 30030
$1,525,000
$0/mo
Get pre-approvedResidential
3,000 Sq. Ft.
0 Sq. Ft. lot
4 Bedrooms
4 Bathrooms
25 Days on market
7426170 MLS ID
Click to interact
Click the map to interact
About 1807 Coventry Road house
Open houses
Sun, Jul 28, 6:00 AM - 8:00 AM
Sat, Jul 27, 6:00 AM - 8:00 AM
Property details
Appliances
Oven
Dishwasher
Disposal
Dryer
Gas Cooktop
Gas Oven
Refrigerator
Self Cleaning Oven
Tankless Water Heater
Trash Compactor
Washer
Basement
None
Common walls
No Common Walls
Community features
None
Construction materials
Brick
Stucco
Cooling
Ceiling Fan(s)
Central Air
Electric
220 Volts in Garage
Exterior features
Private Yard
Storage
Fencing
Back Yard
Fenced
Wood
Fireplace features
Gas Log
Living Room
Flooring
Hardwood
Foundation details
Concrete Perimeter
Pillar/Post/Pier
Green energy efficient
Insulation
Lighting
Thermostat
Water Heater
Heating
Central
Horse amenities
None
Interior features
Kitchen Island
Recessed Lighting
Sound System
Walk-In Closet(s)
Wet Bar
Levels
One
Lock box type
Other
Lot features
Back Yard
Landscaped
Other equipment
None
Other structures
None
Parking features
Attached
Driveway
Garage
Garage Faces Front
Patio and porch features
Front Porch
Pool features
None
Possession
Close Of Escrow
Property condition
New Construction
Road frontage type
City Street
Road responsibility
Public Maintained Road
Road surface type
Asphalt
Roof
Shingle
Security features
Carbon Monoxide Detector(s)
Secured Garage/Parking
Smoke Detector(s)
Sewer
Public Sewer
Spa features
None
Utilities
Cable Available
Electricity Available
Natural Gas Available
Sewer Available
Underground Utilities
Water Available
View
Trees/Woods
Window features
Aluminum Frames
Insulated Windows
Skylight(s)
Monthly cost
Estimated monthly cost
$9,921/mo
Principal & interest
$8,117/mo
Mortgage insurance
$0/mo
Property taxes
$1,169/mo
Home insurance
$635/mo
HOA fees
$0/mo
Utilities
$0/mo
All calculations are estimates and provided for informational purposes only. Actual amounts may vary.
Sale and tax history
Sales history
Date
Dec 6, 2022
Price
$515,000
Date
Apr 9, 2020
Price
$447,000
Date
Dec 2, 2003
Price
$245,000
| Date | Price | |
|---|---|---|
| Dec 6, 2022 | $515,000 | |
| Apr 9, 2020 | $447,000 | |
| Dec 2, 2003 | $245,000 |
Schools
This home is within the Dekalb County School District.
Atlanta & Decatur enrollment policy is not based solely on geography. Please check the school district website to see all schools serving this home.
Public schools
Private schools
Seller fees & commissions
Home sale price
Outstanding mortgage
Selling with traditional agent | Selling with Unreal Estate agent | |
|---|---|---|
| Your total sale proceeds | $1,433,500 | +$45,750 $1,479,250 |
| Seller agent commission | $45,750 (3%)* | $0 (0%) |
| Buyer agent commission | $45,750 (3%)* | $45,750 (3%)* |
*Commissions are based on national averages and not intended to represent actual commissions of this property
Get $45,750 more selling your home with an Unreal Estate agent
Start free MLS listingUnreal Estate checked: Aug 31, 2024 at 3:29 p.m.
Data updated: Aug 28, 2024 at 6:15 p.m.
Properties near 1807 Coventry Road
Updated January 2023: By using this website, you agree to our Terms of Service, and Privacy Policy.
Unreal Estate holds real estate brokerage licenses under the following names in multiple states and locations:
Unreal Estate LLC (f/k/a USRealty.com, LLP)
Unreal Estate LLC (f/k/a USRealty Brokerage Solutions, LLP)
Unreal Estate Brokerage LLC
Unreal Estate Inc. (f/k/a Abode Technologies, Inc. (dba USRealty.com))
Main Office Location: 991 Hwy 22, Ste. 200, Bridgewater, NJ 08807
California DRE #01527504
New York § 442-H Standard Operating Procedures
TREC: Info About Brokerage Services, Consumer Protection Notice
UNREAL ESTATE IS COMMITTED TO AND ABIDES BY THE FAIR HOUSING ACT AND EQUAL OPPORTUNITY ACT.
If you are using a screen reader, or having trouble reading this website, please call Unreal Estate Customer Support for help at 1-866-534-3726
Open Monday – Friday 9:00 – 5:00 EST with the exception of holidays.
*See Terms of Service for details.
