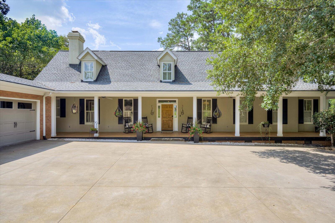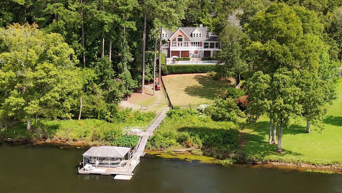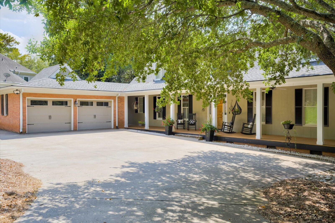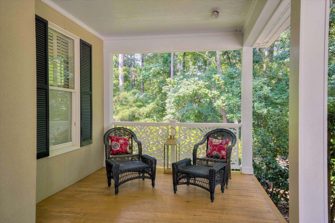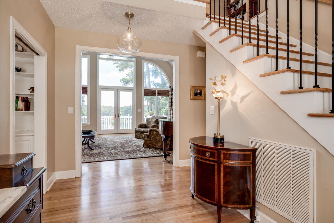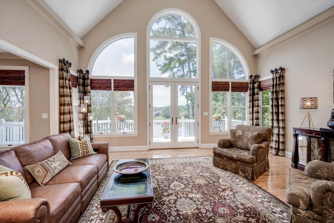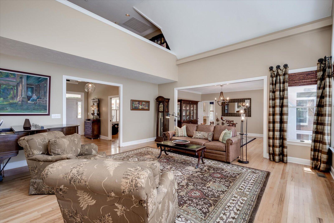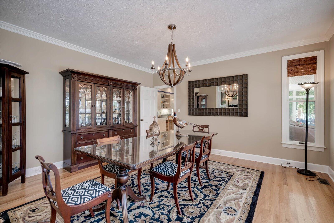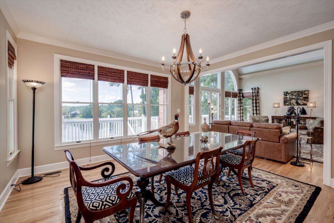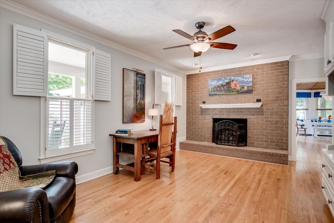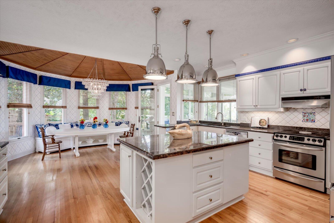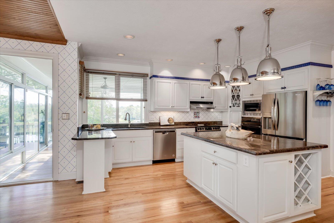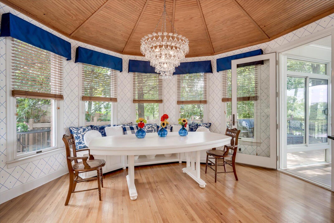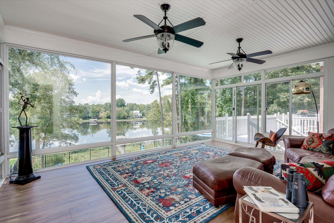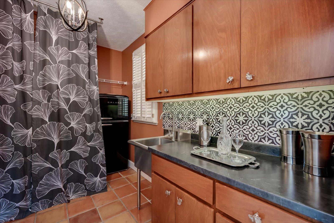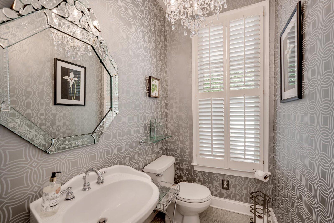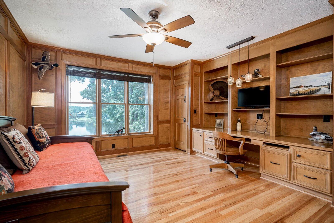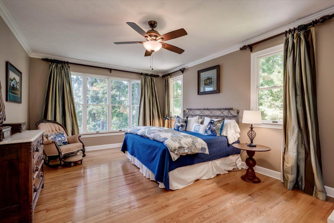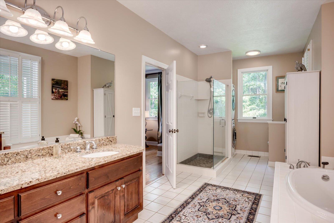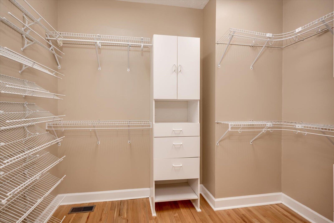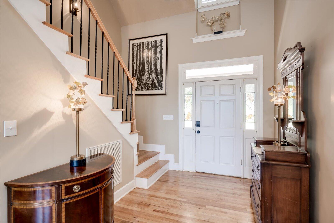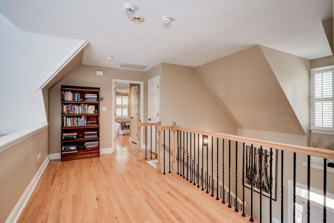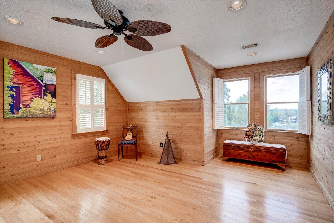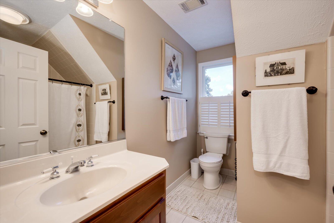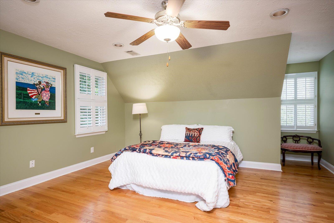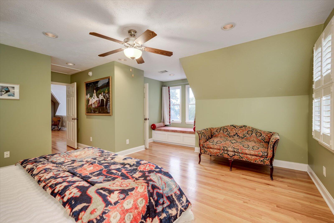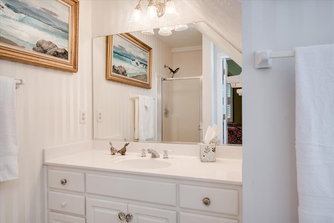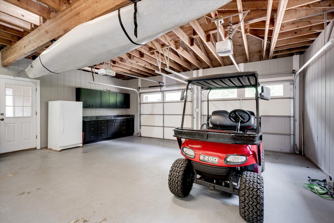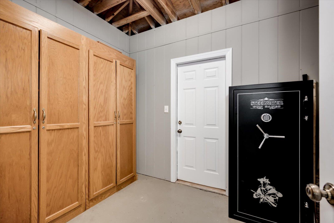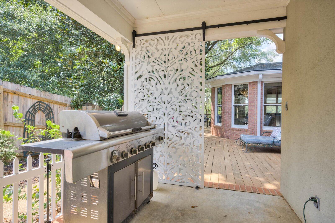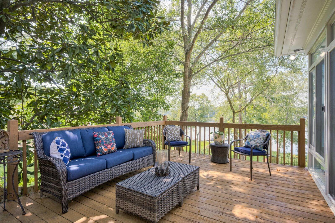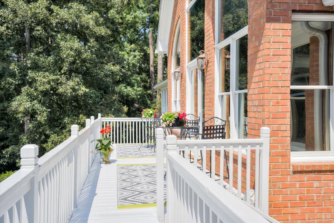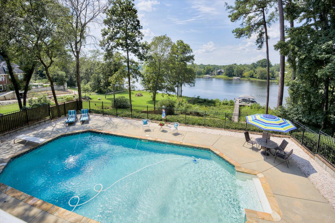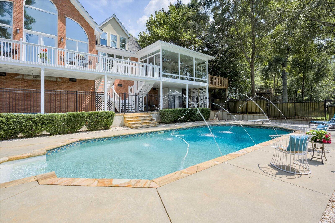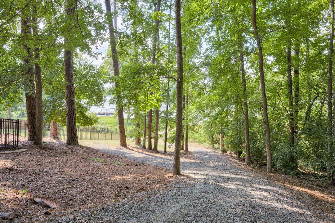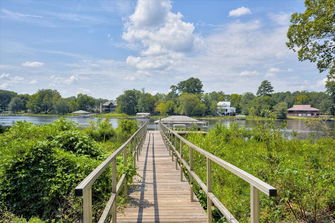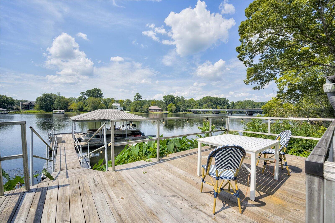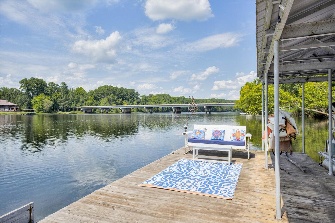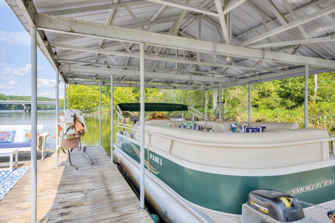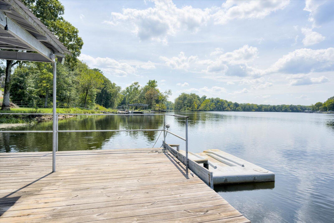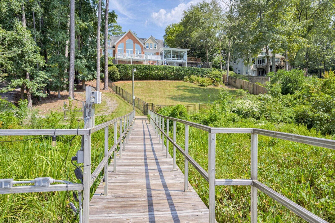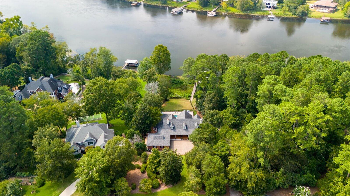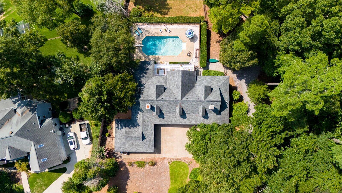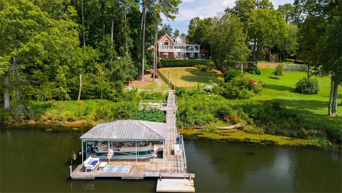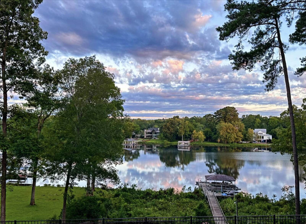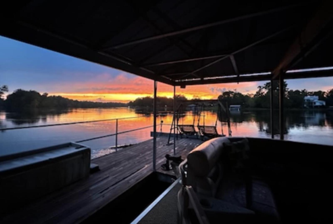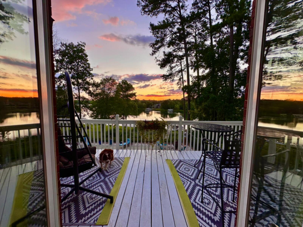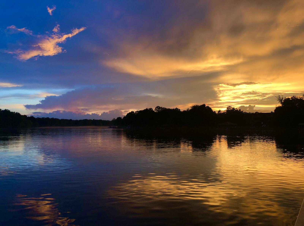Laurie Easterlin · Keller Williams Realty Augusta Partners
Overview
Monthly cost
Get pre-approved
Sales & tax history
Schools
Fees & commissions
Related
Intelligence reports
Save
Buy a houseat 4205 ASCOT Court, Evans, GA 30809
$1,400,000
$0/mo
Get pre-approvedResidential
3,672 Sq. Ft.
0 Sq. Ft. lot
4 Bedrooms
5 Bathrooms
162 Days on market
532970 MLS ID
Click to interact
Click the map to interact
Intelligence
About 4205 ASCOT Court house
Property details
Appliances
Electric Oven
Dishwasher
Double Oven
Dryer
Electric Range
Gas Water Heater
Microwave
Refrigerator
Washer
Basement
Full
Partially Finished
Walk-Out Access
Community features
Clubhouse
Tennis Court(s)
Construction materials
Brick
Stucco
Cooling
Central Air
Exterior features
Balcony
Fencing
Fenced
Fireplace features
Den
Gas Log
Master Bedroom
Flooring
Ceramic Tile
Hardwood
Laminate
Heating
Exhaust Fan
Heat Pump
Interior features
Eat-in Kitchen
Kitchen Island
Pantry
Walk-In Closet(s)
Wet Bar
Laundry features
Electric Dryer Hookup
Levels
Two
Lot features
Cul-De-Sac
Waterfront
Wooded
Parking features
Garage Door Opener
Patio and porch features
Deck
Porch
Pool features
In Ground
Private
Roof
Composition
Security features
Security System
Smoke Detector(s)
Sewer
Septic Tank
Utilities
Cable Available
Waterfront features
River Front
Window features
Insulated Windows
Storm Window(s)
Monthly cost
Estimated monthly cost
$9,108/mo
Principal & interest
$7,451/mo
Mortgage insurance
$0/mo
Property taxes
$1,073/mo
Home insurance
$583/mo
HOA fees
$0/mo
Utilities
$0/mo
All calculations are estimates and provided by Unreal Estate, Inc. for informational purposes only. Actual amounts may vary.
Sale and tax history
Sales history
Date
Mar 20, 2019
Price
$650,000
Date
May 25, 2017
Price
$655,000
| Date | Price | |
|---|---|---|
| Mar 20, 2019 | $650,000 | |
| May 25, 2017 | $655,000 |
Schools
Evans enrollment policy is not based solely on geography. Please check the school district website to see all schools serving this home.
Private schools
Seller fees & commissions
Home sale price
Outstanding mortgage
Selling with traditional agent | Selling with Unreal Estate agent | |
|---|---|---|
| Your total sale proceeds | $1,316,000 | +$42,000 $1,358,000 |
| Seller agent commission | $42,000 (3%)* | $0 (0%) |
| Buyer agent commission | $42,000 (3%)* | $42,000 (3%)* |
*Commissions are based on national averages and not intended to represent actual commissions of this property All calculations are estimates and provided by Unreal Estate, Inc. for informational purposes only. Actual amounts may vary.
Get $42,000 more selling your home with an Unreal Estate agent
Start free MLS listingUnreal Estate checked: Sep 10, 2024 at 2:30 p.m.
Data updated: Sep 9, 2024 at 1:53 p.m.
Properties near 4205 ASCOT Court
Updated January 2023: By using this website, you agree to our Terms of Service, and Privacy Policy.
Unreal Estate holds real estate brokerage licenses under the following names in multiple states and locations:
Unreal Estate LLC (f/k/a USRealty.com, LLP)
Unreal Estate LLC (f/k/a USRealty Brokerage Solutions, LLP)
Unreal Estate Brokerage LLC
Unreal Estate Inc. (f/k/a Abode Technologies, Inc. (dba USRealty.com))
Main Office Location: 991 Hwy 22, Ste. 200, Bridgewater, NJ 08807
California DRE #01527504
New York § 442-H Standard Operating Procedures
TREC: Info About Brokerage Services, Consumer Protection Notice
UNREAL ESTATE IS COMMITTED TO AND ABIDES BY THE FAIR HOUSING ACT AND EQUAL OPPORTUNITY ACT.
If you are using a screen reader, or having trouble reading this website, please call Unreal Estate Customer Support for help at 1-866-534-3726
Open Monday – Friday 9:00 – 5:00 EST with the exception of holidays.
*See Terms of Service for details.
