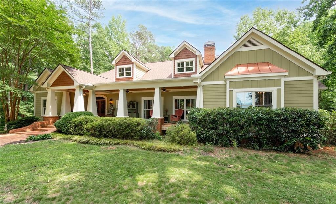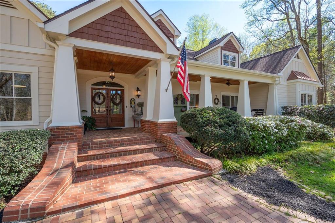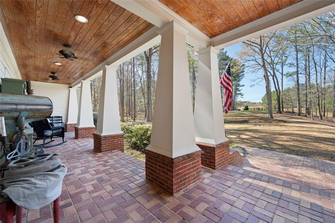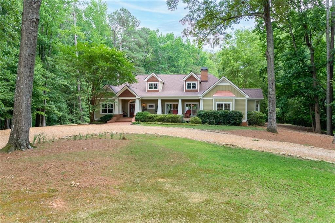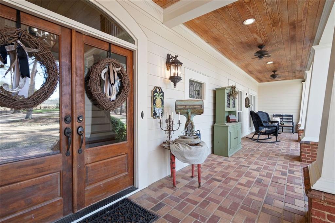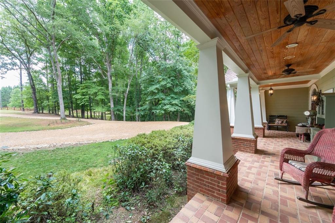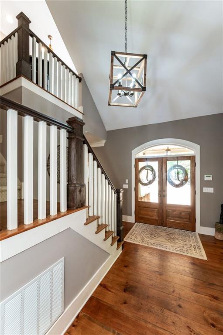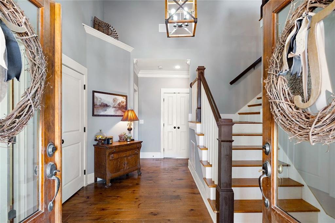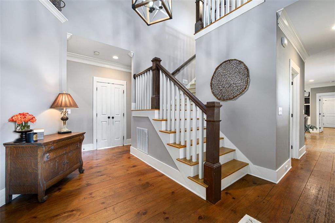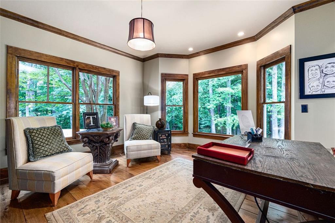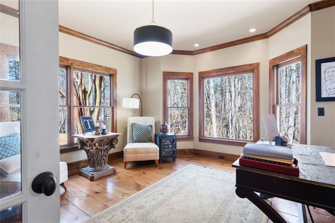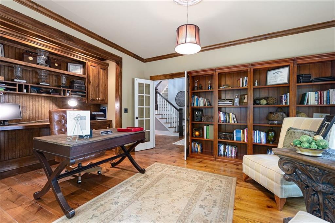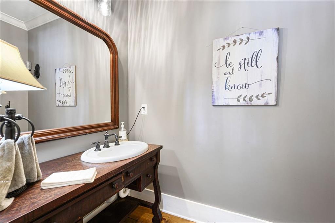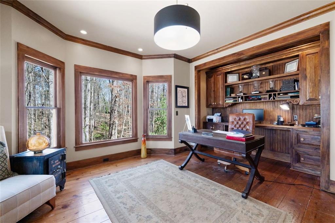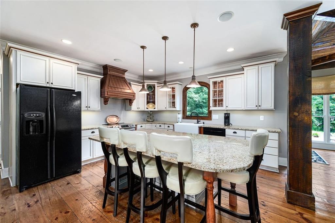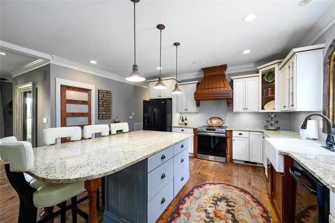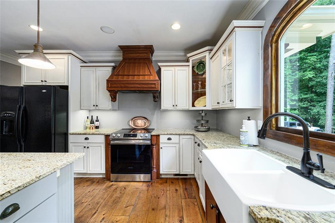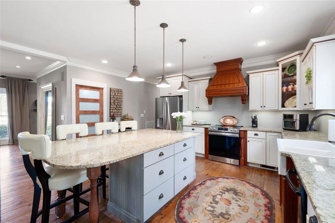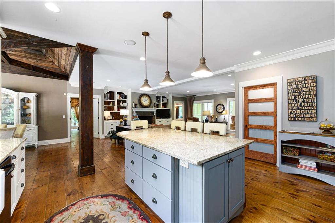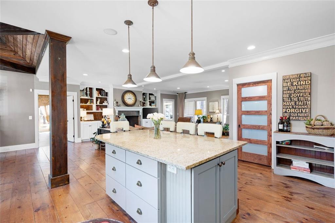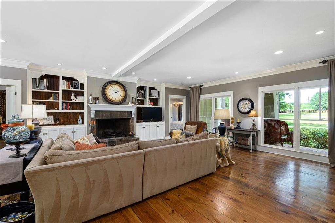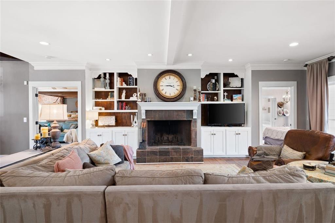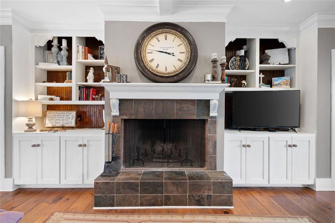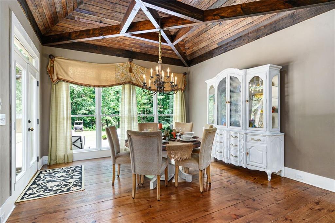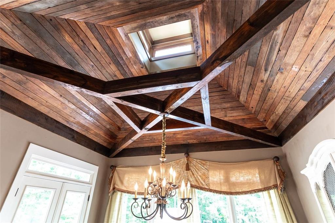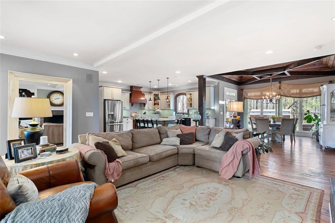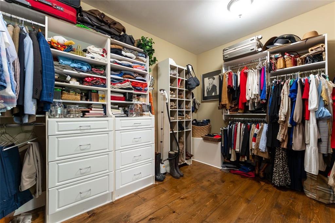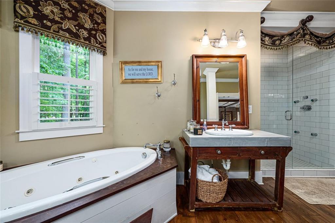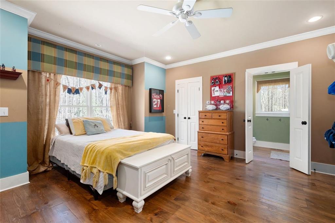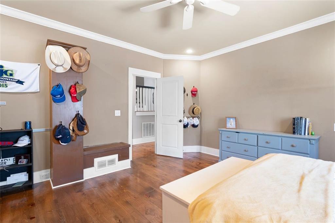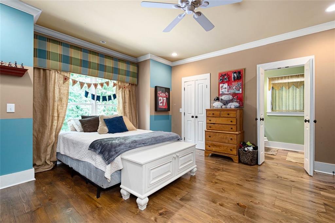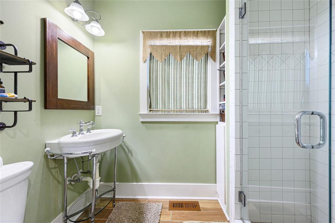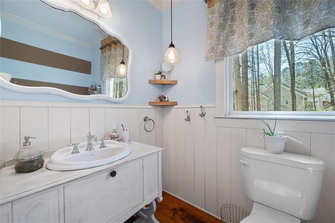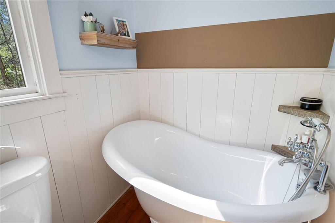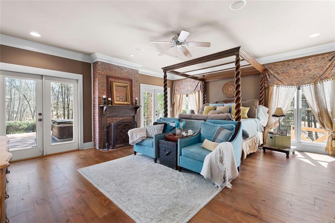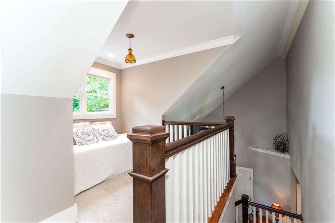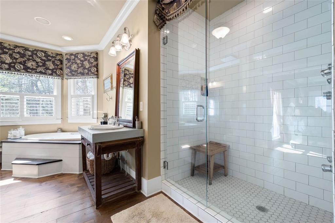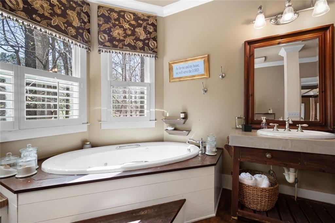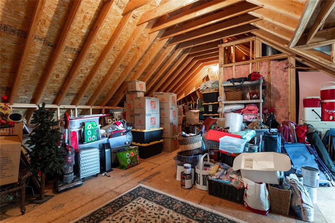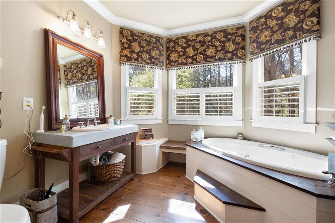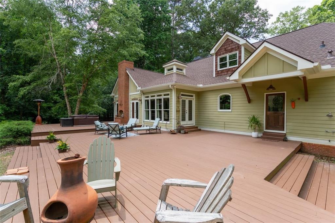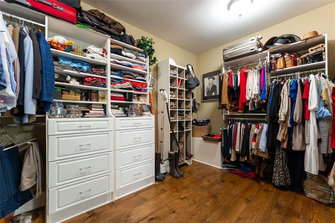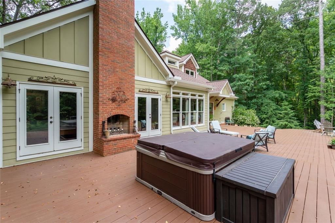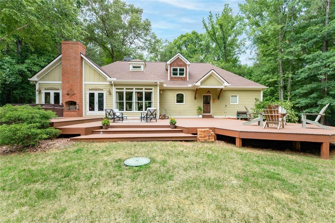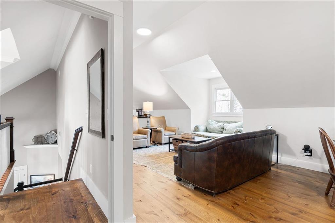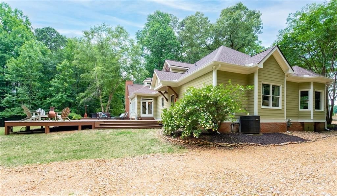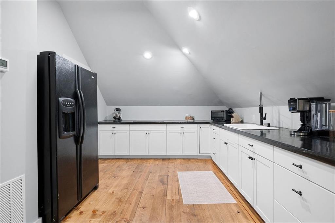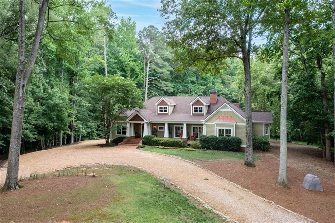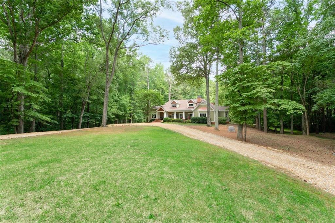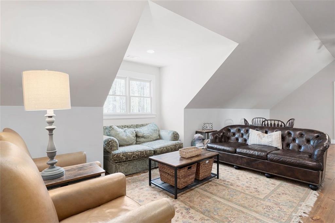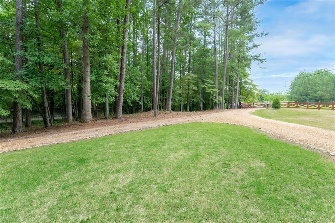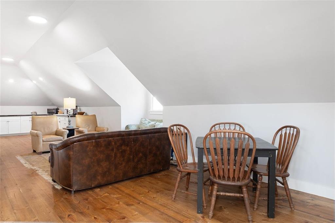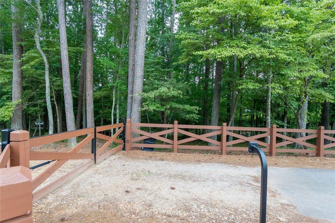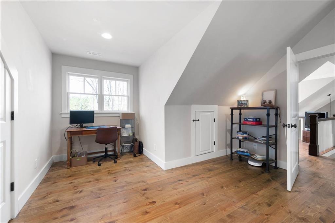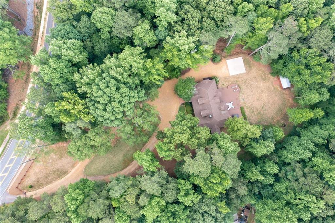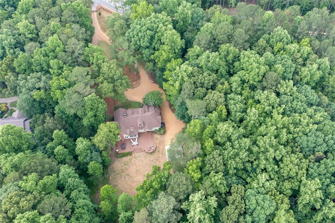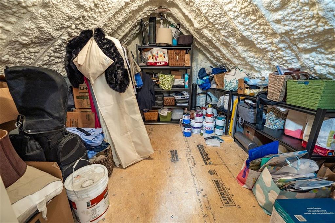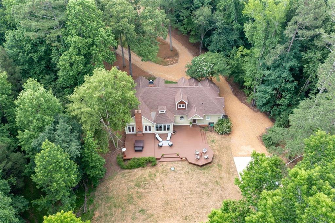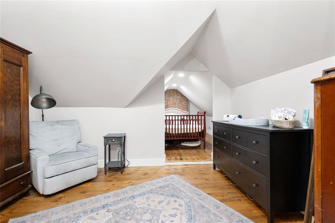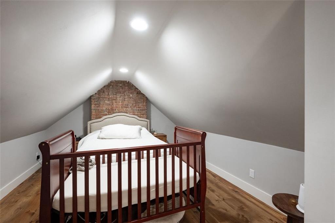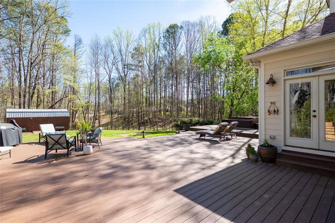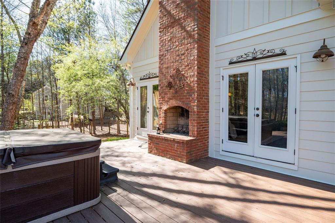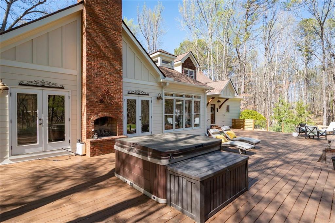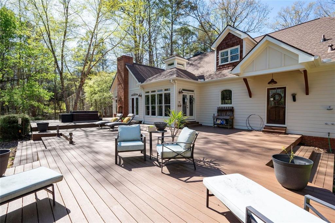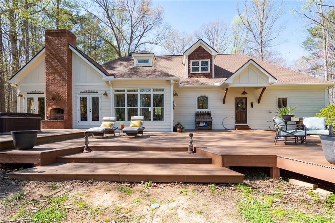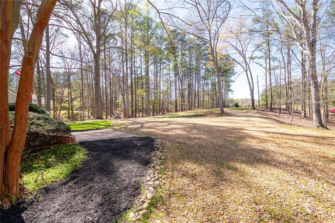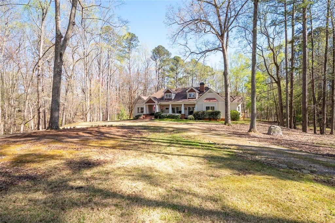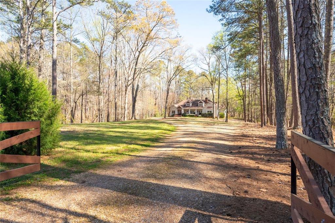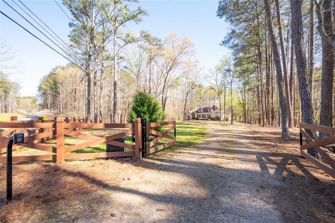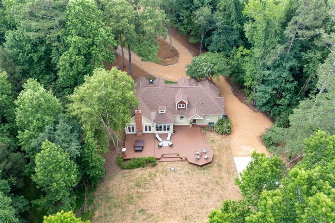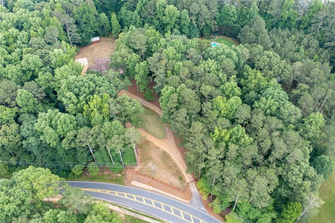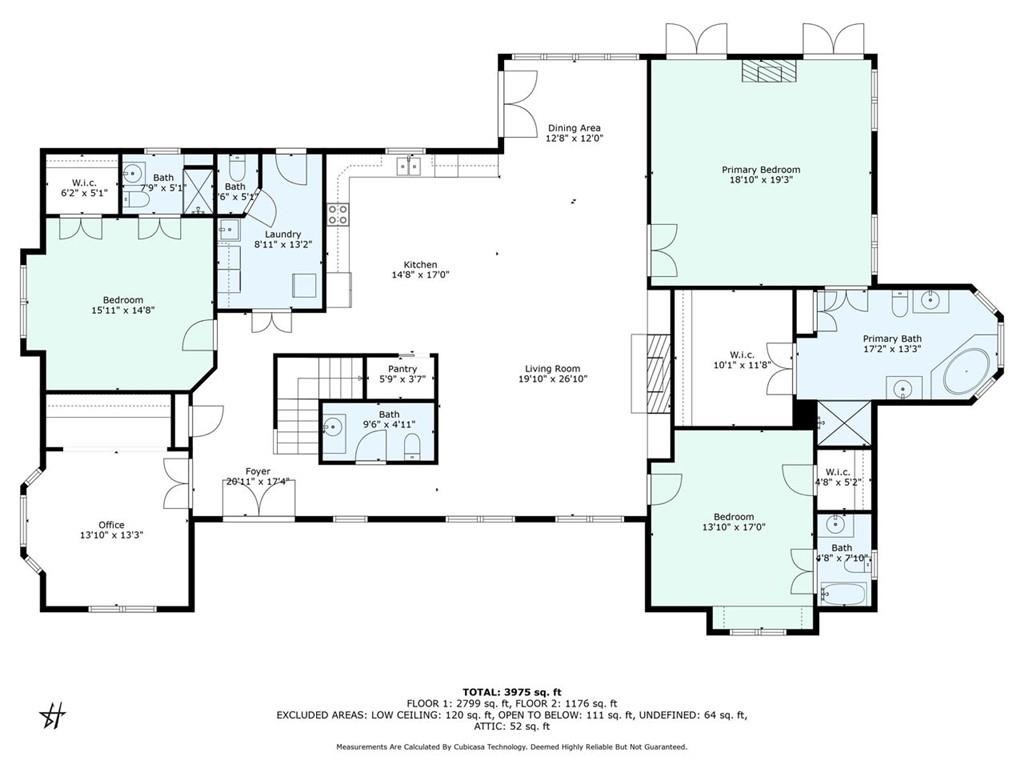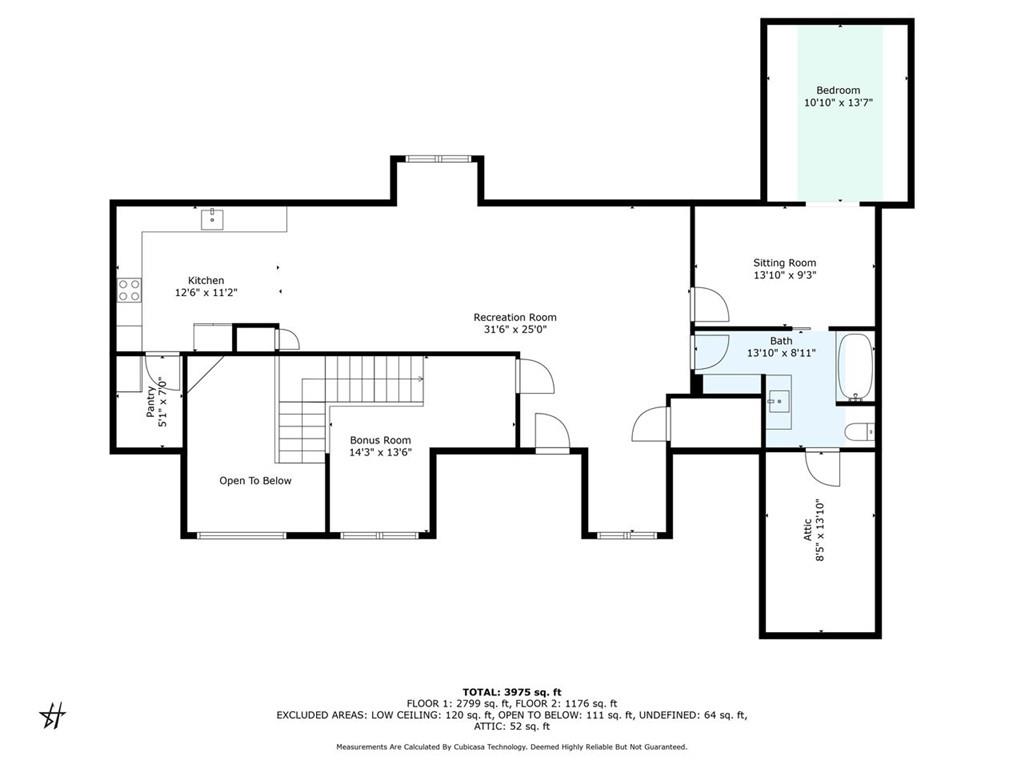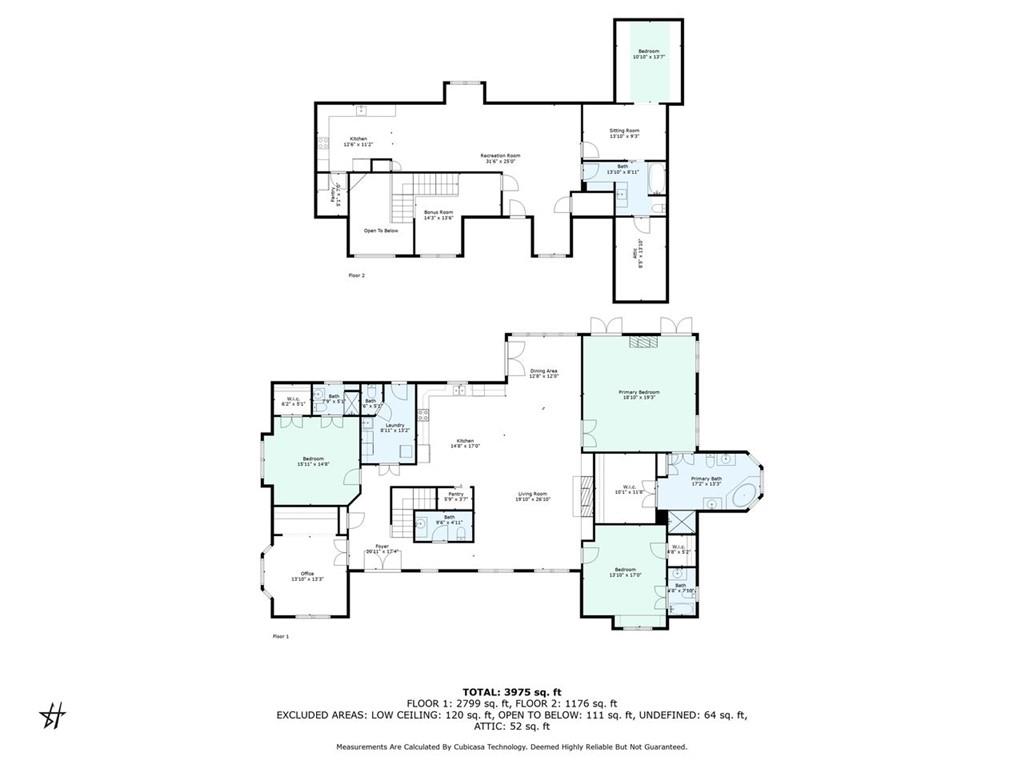Wendy R Bunch · RE/MAX Pure
Overview
Monthly cost
Get pre-approved
Sales & tax history
Schools
Fees & commissions
Related
Intelligence reports
Save
Buy a houseat 465 SE WILLOWBROOK Drive SE, Smyrna, GA 30082
$1,185,000
$1,985,000 (-40.3%)
$0/mo
Get pre-approvedResidential
3,760 Sq. Ft.
0 Sq. Ft. lot
5 Bedrooms
5 Bathrooms
163 Days on market
7382554 MLS ID
Click to interact
Click the map to interact
Intelligence
About 465 SE WILLOWBROOK Drive SE house
Property details
Accessibility features
Accessible Entrance
Central Living Area
Appliances
Double Oven
Dishwasher
Disposal
ENERGY STAR Qualified Appliances
Refrigerator
Gas Range
Gas Cooktop
Range Hood
Basement
Bath/Stubbed
Daylight
Exterior Entry
Full
Interior Entry
Common walls
No Common Walls
Construction materials
Cement Siding
Cooling
Ceiling Fan(s)
Central Air
Dual
ENERGY STAR Qualified Equipment
Electric
220 Volts in Workshop
220 Volts in Laundry
Exterior features
Garden
Lighting
Permeable Paving
Private Entrance
Private Yard
Fencing
None
Fireplace features
Circulating
Blower Fan
Flooring
Carpet
Ceramic Tile
Concrete
Hardwood
Foundation details
Concrete Perimeter
Green energy efficient
Appliances
Insulation
Water Heater
Thermostat
Heating
Central
ENERGY STAR Qualified Equipment
Natural Gas
Horse amenities
None
Interior features
Breakfast Bar
In-Law Floorplan
Kitchen Island
Cathedral Ceiling(s)
Crown Molding
Double Vanity
High Speed Internet
Low Flow Plumbing Fixtures
Recessed Lighting
Sauna
Smart Home
Tray Ceiling(s)
Laundry features
Common Area
Levels
Two
Lock box type
Supra
Lot features
Back Yard
Cul-De-Sac
Level
Landscaped
Other equipment
Air Purifier
Dehumidifier
Generator
Other structures
Garage(s)
RV/Boat Storage
Parking features
Attached
Garage Door Opener
Garage
Patio and porch features
Covered
Deck
Enclosed
Front Porch
Patio
Screened
Pool features
None
Property condition
Updated/Remodeled
Road frontage type
County Road
Road surface type
Concrete
Roof
Composition
Security features
Smoke Detector(s)
Security System
Closed Circuit Camera(s)
Carbon Monoxide Detector(s)
Fire Alarm
Security System Owned
Sewer
Public Sewer
Spa features
None
Utilities
Cable Available
Electricity Available
Natural Gas Available
View
Ocean
Window features
ENERGY STAR Qualified Windows
Double Pane Windows
Insulated Windows
Monthly cost
Estimated monthly cost
$7,709/mo
Principal & interest
$6,307/mo
Mortgage insurance
$0/mo
Property taxes
$909/mo
Home insurance
$494/mo
HOA fees
$0/mo
Utilities
$0/mo
All calculations are estimates and provided by Unreal Estate, Inc. for informational purposes only. Actual amounts may vary.
Sale and tax history
Sales history
Date
Feb 4, 2005
Price
$341,500
| Date | Price | |
|---|---|---|
| Feb 4, 2005 | $341,500 |
Schools
This home is within the Cobb County School District.
Smyrna & Mableton & Marietta enrollment policy is not based solely on geography. Please check the school district website to see all schools serving this home.
Public schools
Private schools
Seller fees & commissions
Home sale price
Outstanding mortgage
Selling with traditional agent | Selling with Unreal Estate agent | |
|---|---|---|
| Your total sale proceeds | $1,113,900 | +$35,550 $1,149,450 |
| Seller agent commission | $35,550 (3%)* | $0 (0%) |
| Buyer agent commission | $35,550 (3%)* | $35,550 (3%)* |
*Commissions are based on national averages and not intended to represent actual commissions of this property All calculations are estimates and provided by Unreal Estate, Inc. for informational purposes only. Actual amounts may vary.
Get $35,550 more selling your home with an Unreal Estate agent
Start free MLS listingUnreal Estate checked: Sep 10, 2024 at 1:31 p.m.
Data updated: Aug 19, 2024 at 2:55 p.m.
Properties near 465 SE WILLOWBROOK Drive SE
Updated January 2023: By using this website, you agree to our Terms of Service, and Privacy Policy.
Unreal Estate holds real estate brokerage licenses under the following names in multiple states and locations:
Unreal Estate LLC (f/k/a USRealty.com, LLP)
Unreal Estate LLC (f/k/a USRealty Brokerage Solutions, LLP)
Unreal Estate Brokerage LLC
Unreal Estate Inc. (f/k/a Abode Technologies, Inc. (dba USRealty.com))
Main Office Location: 991 Hwy 22, Ste. 200, Bridgewater, NJ 08807
California DRE #01527504
New York § 442-H Standard Operating Procedures
TREC: Info About Brokerage Services, Consumer Protection Notice
UNREAL ESTATE IS COMMITTED TO AND ABIDES BY THE FAIR HOUSING ACT AND EQUAL OPPORTUNITY ACT.
If you are using a screen reader, or having trouble reading this website, please call Unreal Estate Customer Support for help at 1-866-534-3726
Open Monday – Friday 9:00 – 5:00 EST with the exception of holidays.
*See Terms of Service for details.

