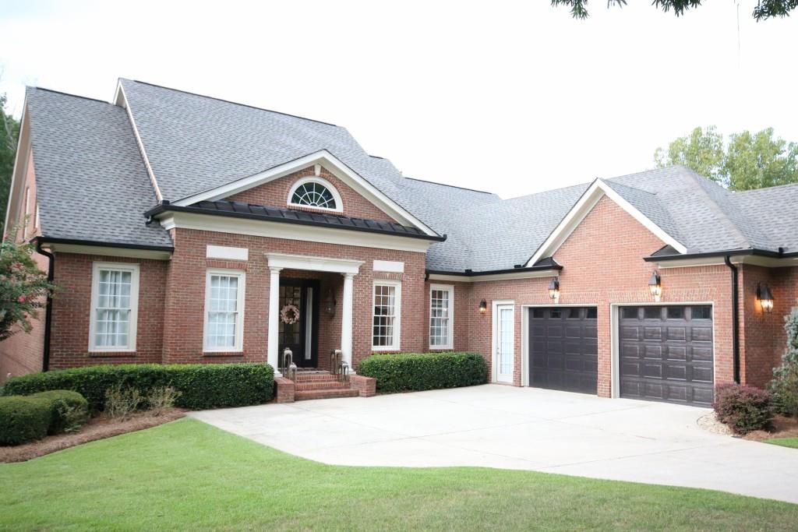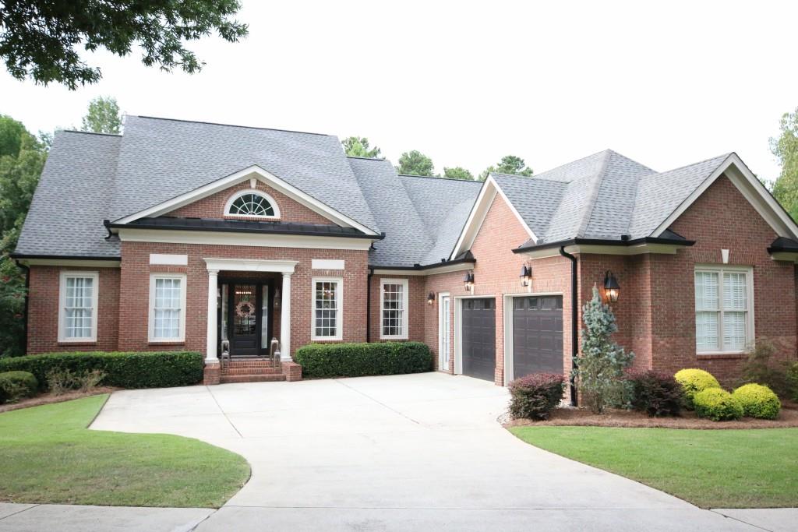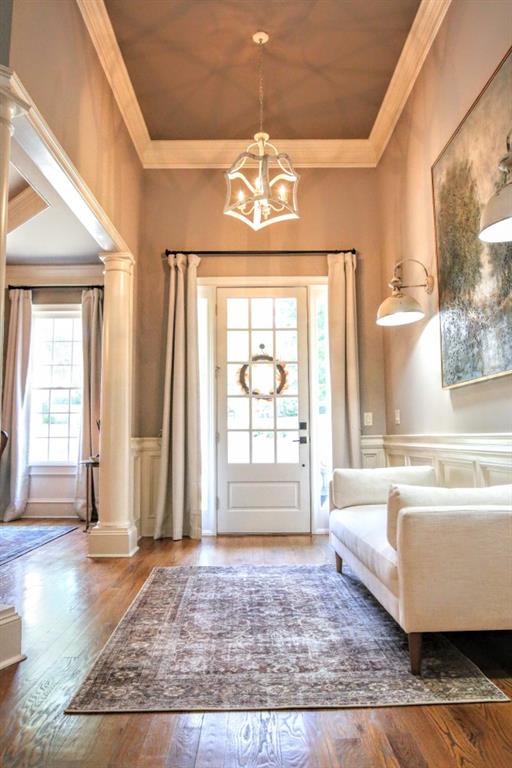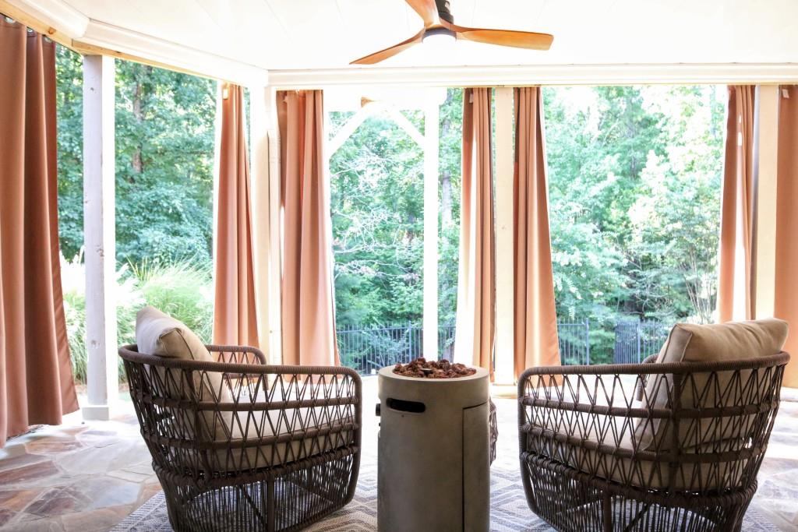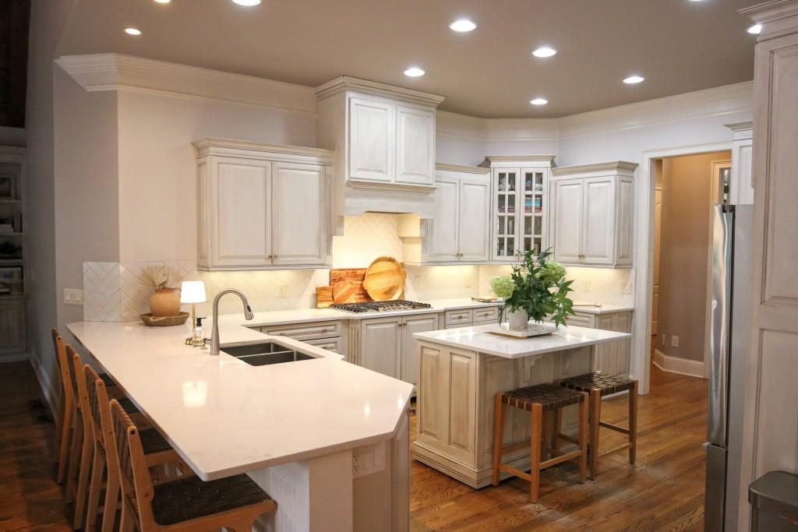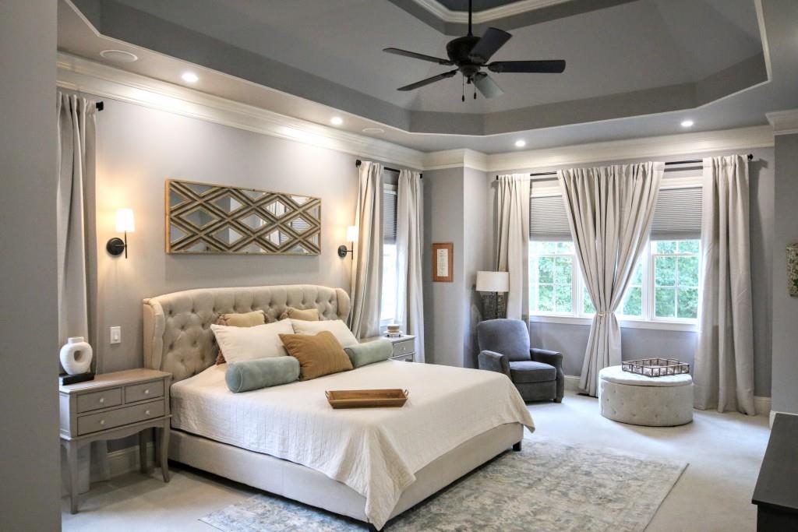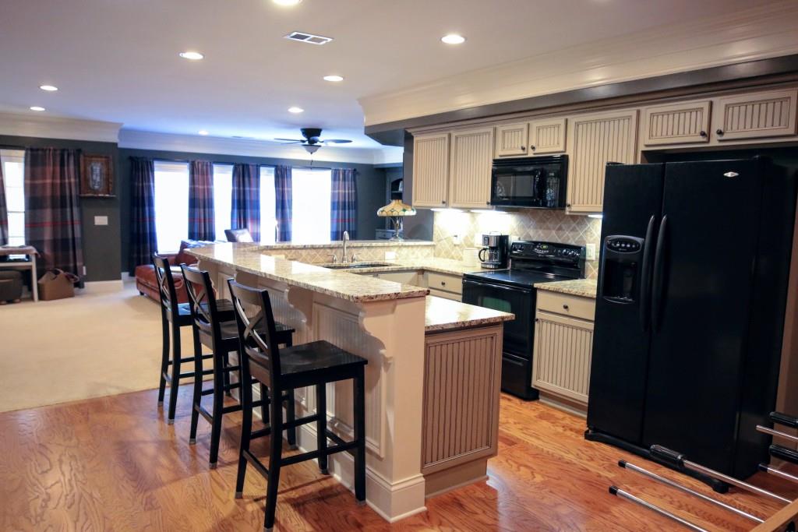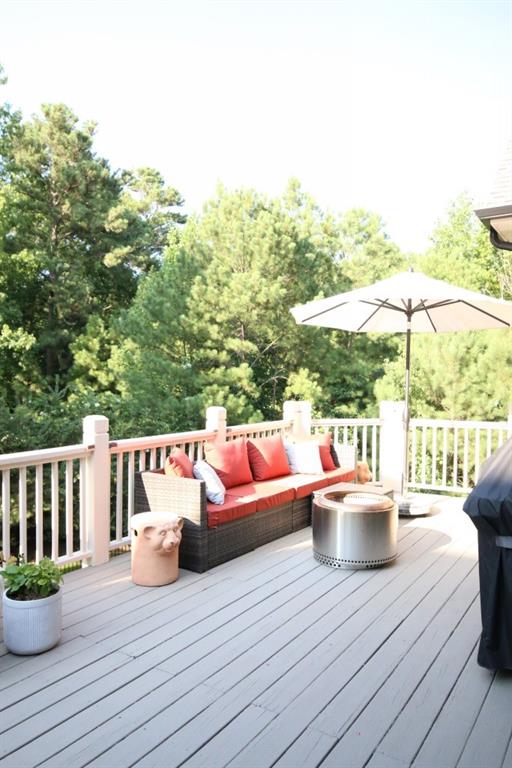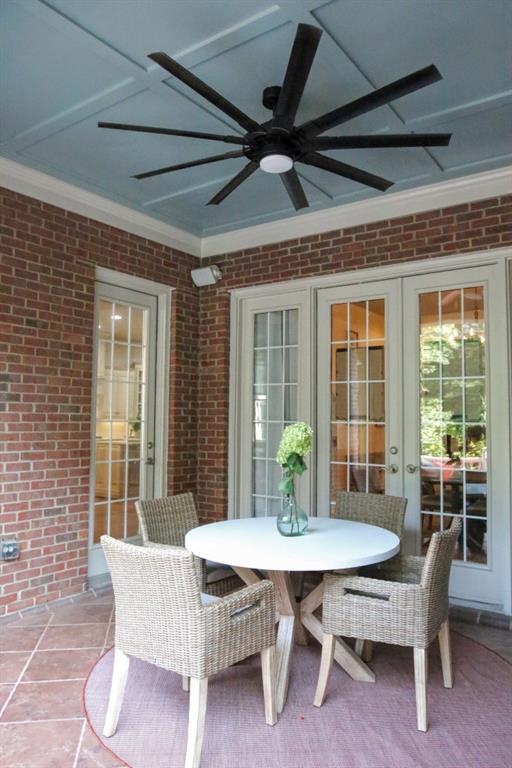Jill Howell · Atlanta Fine Homes Sotheby's International
Overview
Monthly cost
Get pre-approved
Sales & tax history
Schools
Fees & commissions
Related
Intelligence reports
Save
Buy a houseat 6202 Talmadge Way NW, Acworth, GA 30101
$998,000
$0/mo
Get pre-approvedResidential
5,581 Sq. Ft.
0 Sq. Ft. lot
5 Bedrooms
6 Bathrooms
237 Days on market
7436344 MLS ID
Click to interact
Click the map to interact
Intelligence
About 6202 Talmadge Way NW house
Property details
Accessibility features
Therapeutic Whirlpool
Appliances
Dishwasher
Disposal
Double Oven
Dryer
Gas Cooktop
Range Hood
Refrigerator
Basement
Daylight
Exterior Entry
Finished
Walk-Out Access
Common walls
No Common Walls
Community features
Clubhouse
Fitness Center
Gated
Golf
Lake
Playground
Pool
Restaurant
Tennis Court(s)
Construction materials
Brick
Cooling
Ceiling Fan(s)
Central Air
Electric
220 Volts in Garage
Exterior features
Private Yard
Fencing
Back Yard
Privacy
Fireplace features
Family Room
Living Room
Flooring
Hardwood
Foundation details
Brick/Mortar
Pillar/Post/Pier
Heating
Central
Horse amenities
None
Interior features
Breakfast Bar
Pantry
In-Law Floorplan
Kitchen Island
Beamed Ceilings
Bookcases
Cathedral Ceiling(s)
Crown Molding
Laundry features
Laundry Room
Main Level
Sink
Levels
Three Or More
Lock box type
Supra
Lot features
Back Yard
Corner Lot
Landscaped
Sprinklers In Front
Sprinklers In Rear
Other equipment
Air Purifier
Home Theater
Irrigation Equipment
Other structures
Workshop
None
Parking features
Covered
Garage
Patio and porch features
Covered
Deck
Enclosed
Rear Porch
Pool features
None
Possession
Close Of Escrow
Road frontage type
Private Road
Road responsibility
Private Maintained Road
Road surface type
Paved
Roof
Composition
Security features
Smoke Detector(s)
Carbon Monoxide Detector(s)
Fire Alarm
Secured Garage/Parking
Security Gate
Security Guard
Security Service
Sewer
Public Sewer
Spa features
Community
Utilities
Cable Available
Electricity Available
Natural Gas Available
Phone Available
Sewer Available
Water Available
View
Trees/Woods
Waterfront features
Stream
Window features
Window Treatments
Wood Frames
Monthly cost
Estimated monthly cost
$6,493/mo
Principal & interest
$5,312/mo
Mortgage insurance
$0/mo
Property taxes
$765/mo
Home insurance
$416/mo
HOA fees
$0/mo
Utilities
$0/mo
All calculations are estimates and provided by Unreal Estate, Inc. for informational purposes only. Actual amounts may vary.
Sale and tax history
Sales history
Date
Apr 27, 2021
Price
$750,000
Date
Jun 1, 2006
Price
$650,000
| Date | Price | |
|---|---|---|
| Apr 27, 2021 | $750,000 | |
| Jun 1, 2006 | $650,000 |
Schools
This home is within the Cobb County School District.
Acworth enrollment policy is not based solely on geography. Please check the school district website to see all schools serving this home.
Public schools
Private schools
Seller fees & commissions
Home sale price
Outstanding mortgage
Selling with traditional agent | Selling with Unreal Estate agent | |
|---|---|---|
| Your total sale proceeds | $938,120 | +$29,940 $968,060 |
| Seller agent commission | $29,940 (3%)* | $0 (0%) |
| Buyer agent commission | $29,940 (3%)* | $29,940 (3%)* |
*Commissions are based on national averages and not intended to represent actual commissions of this property All calculations are estimates and provided by Unreal Estate, Inc. for informational purposes only. Actual amounts may vary.
Get $29,940 more selling your home with an Unreal Estate agent
Start free MLS listingUnreal Estate checked: Sep 10, 2024 at 1:31 p.m.
Data updated: Sep 4, 2024 at 5:35 p.m.
Properties near 6202 Talmadge Way NW
Updated January 2023: By using this website, you agree to our Terms of Service, and Privacy Policy.
Unreal Estate holds real estate brokerage licenses under the following names in multiple states and locations:
Unreal Estate LLC (f/k/a USRealty.com, LLP)
Unreal Estate LLC (f/k/a USRealty Brokerage Solutions, LLP)
Unreal Estate Brokerage LLC
Unreal Estate Inc. (f/k/a Abode Technologies, Inc. (dba USRealty.com))
Main Office Location: 991 Hwy 22, Ste. 200, Bridgewater, NJ 08807
California DRE #01527504
New York § 442-H Standard Operating Procedures
TREC: Info About Brokerage Services, Consumer Protection Notice
UNREAL ESTATE IS COMMITTED TO AND ABIDES BY THE FAIR HOUSING ACT AND EQUAL OPPORTUNITY ACT.
If you are using a screen reader, or having trouble reading this website, please call Unreal Estate Customer Support for help at 1-866-534-3726
Open Monday – Friday 9:00 – 5:00 EST with the exception of holidays.
*See Terms of Service for details.
