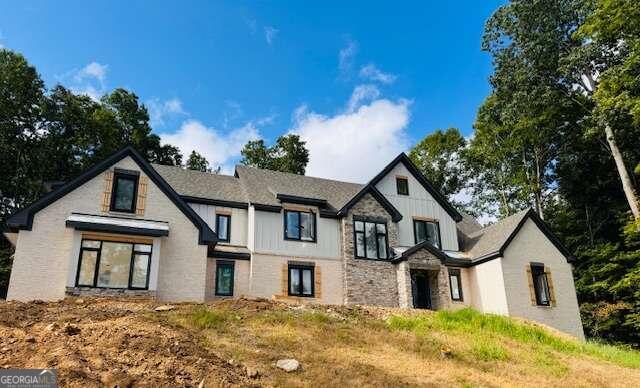Overview
Monthly cost
Get pre-approved
Sales & tax history
Schools
Fees & commissions
Related
Intelligence reports
Save
Buy a townhomeat 535 River Estates PKWY, Canton, GA 30115
$1,488,000
$0/mo
Get pre-approvedResidential
6,987 Sq. Ft.
0 Sq. Ft. lot
5 Bedrooms
6 Bathrooms
101 Days on market
10360282 MLS ID
Click to interact
Click the map to interact
Intelligence
About 535 River Estates PKWY townhome
Property details
Appliances
Dishwasher
Disposal
Electric Water Heater
Microwave
Refrigerator
Stainless Steel Appliance(s)
Tankless Water Heater
Basement
Bath/Stubbed
Concrete
Daylight
Exterior Entry
Full
Interior Entry
Unfinished
Common walls
No Common Walls
No One Above
No One Below
Community features
Park
Pool
Sidewalks
Street Lights
Tennis Court(s)
Construction materials
Stone
Wood Siding
Cooling
Ceiling Fan(s)
Central Air
Electric
Zoned
Electric
220 Volts
Exterior features
Garden
Gas Grill
Fireplace features
Factory Built
Family Room
Master Bedroom
Flooring
Hardwood
Tile
Foundation details
Block
Green energy efficient
Appliances
Doors
Insulation
Thermostat
Water Heater
Windows
Green water conservation
Low-Flow Fixtures
Heating
Central
Forced Air
Hot Water
Natural Gas
Interior features
Kitchen Island
Pantry
Entrance Foyer
Beamed Ceilings
Bookcases
Double Vanity
High Ceilings
Tray Ceiling(s)
Vaulted Ceiling(s)
Walk-In Closet(s)
Wet Bar
Laundry features
Laundry Room
Laundry Closet
Levels
Two
Lot features
Cul-De-Sac
Private
Sloped
Parking features
Attached
Garage
Garage Door Opener
Kitchen Level
Patio and porch features
Patio
Porch
Possession
Close Of Escrow
Property condition
New Construction
Roof
Composition
Security features
Smoke Detector(s)
Sewer
Septic Tank
Utilities
Cable Available
Electricity Available
Natural Gas Available
Phone Available
Underground Utilities
Vegetation
Partially Wooded
Wooded
Window features
Insulated Windows
Double Pane Windows
Monthly cost
Estimated monthly cost
$9,681/mo
Principal & interest
$7,920/mo
Mortgage insurance
$0/mo
Property taxes
$1,141/mo
Home insurance
$620/mo
HOA fees
$0/mo
Utilities
$0/mo
All calculations are estimates and provided by Unreal Estate, Inc. for informational purposes only. Actual amounts may vary.
Sale and tax history
Sales history
Date
Sep 10, 2021
Price
$40,000
Date
Apr 17, 2017
Price
$70,000
| Date | Price | |
|---|---|---|
| Sep 10, 2021 | $40,000 | |
| Apr 17, 2017 | $70,000 |
Schools
This home is within the Cherokee County School District.
Canton enrollment policy is not based solely on geography. Please check the school district website to see all schools serving this home.
Public schools
Seller fees & commissions
Home sale price
Outstanding mortgage
Selling with traditional agent | Selling with Unreal Estate agent | |
|---|---|---|
| Your total sale proceeds | $1,398,720 | +$44,640 $1,443,360 |
| Seller agent commission | $44,640 (3%)* | $0 (0%) |
| Buyer agent commission | $44,640 (3%)* | $44,640 (3%)* |
*Commissions are based on national averages and not intended to represent actual commissions of this property All calculations are estimates and provided by Unreal Estate, Inc. for informational purposes only. Actual amounts may vary.
Get $44,640 more selling your home with an Unreal Estate agent
Start free MLS listingUnreal Estate checked: Sep 10, 2024 at 2:30 p.m.
Data updated: Sep 9, 2024 at 5:44 a.m.
Properties near 535 River Estates PKWY
Updated January 2023: By using this website, you agree to our Terms of Service, and Privacy Policy.
Unreal Estate holds real estate brokerage licenses under the following names in multiple states and locations:
Unreal Estate LLC (f/k/a USRealty.com, LLP)
Unreal Estate LLC (f/k/a USRealty Brokerage Solutions, LLP)
Unreal Estate Brokerage LLC
Unreal Estate Inc. (f/k/a Abode Technologies, Inc. (dba USRealty.com))
Main Office Location: 991 Hwy 22, Ste. 200, Bridgewater, NJ 08807
California DRE #01527504
New York § 442-H Standard Operating Procedures
TREC: Info About Brokerage Services, Consumer Protection Notice
UNREAL ESTATE IS COMMITTED TO AND ABIDES BY THE FAIR HOUSING ACT AND EQUAL OPPORTUNITY ACT.
If you are using a screen reader, or having trouble reading this website, please call Unreal Estate Customer Support for help at 1-866-534-3726
Open Monday – Friday 9:00 – 5:00 EST with the exception of holidays.
*See Terms of Service for details.
