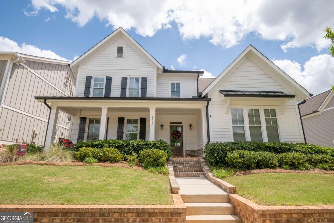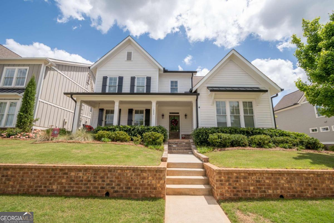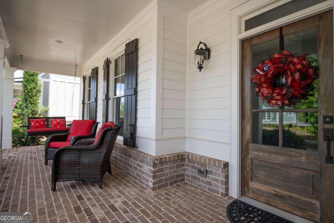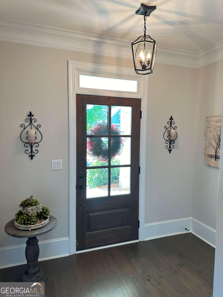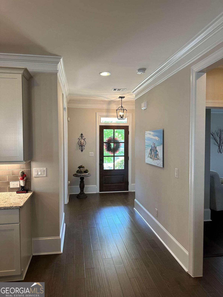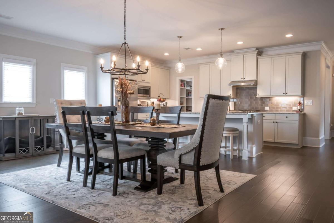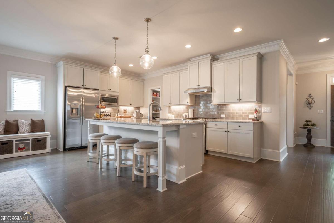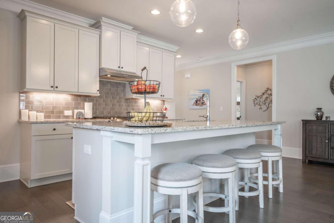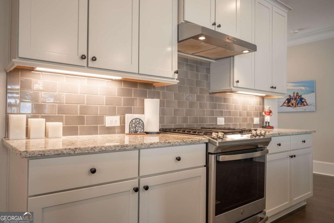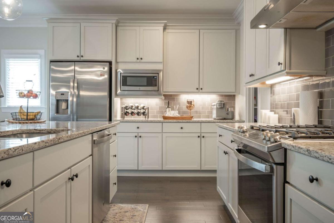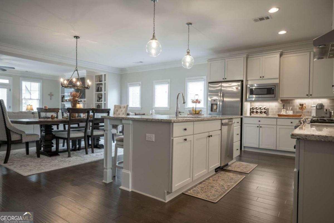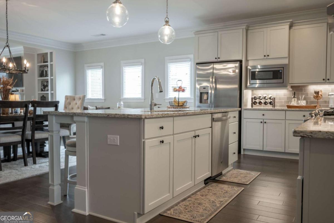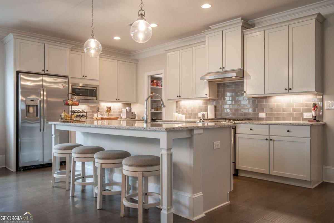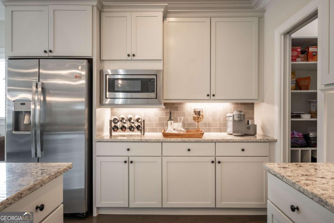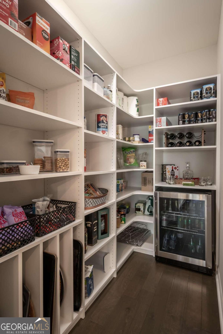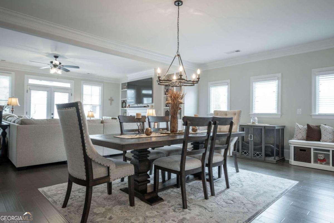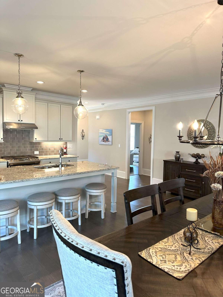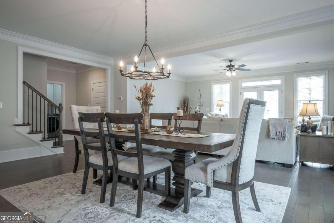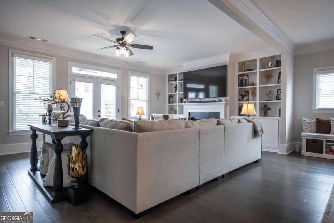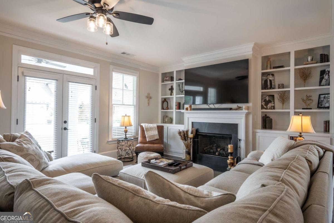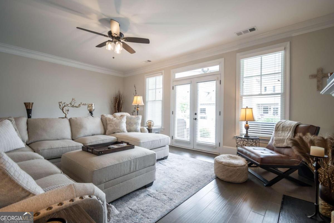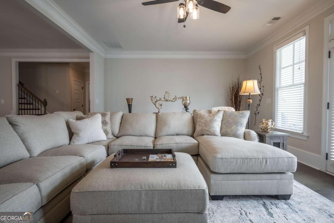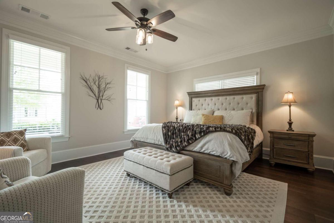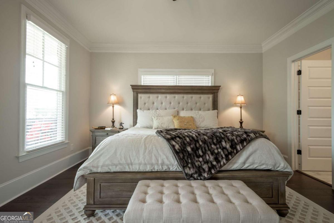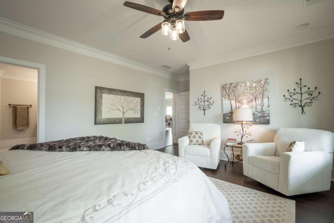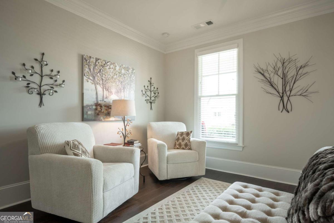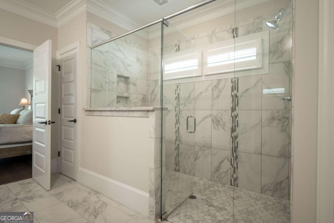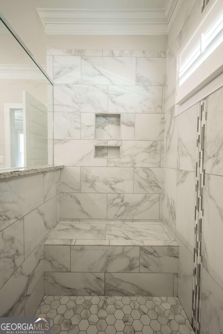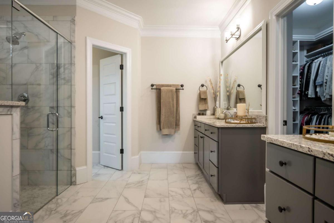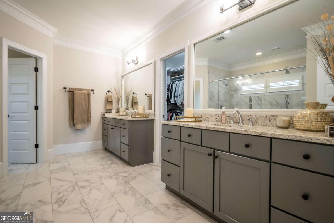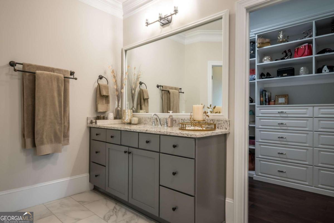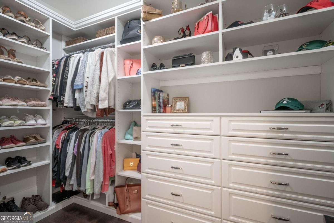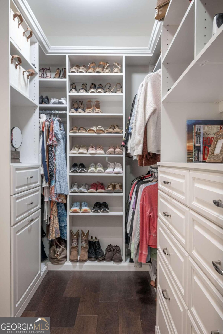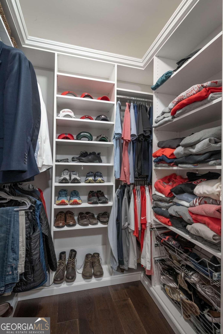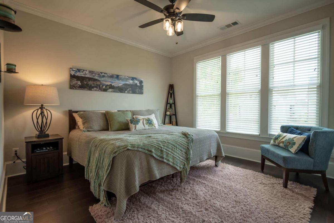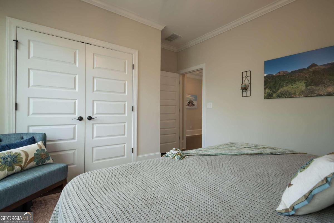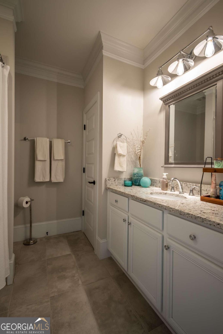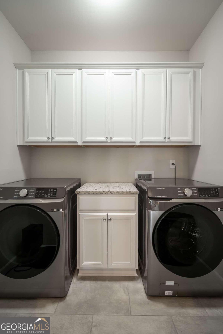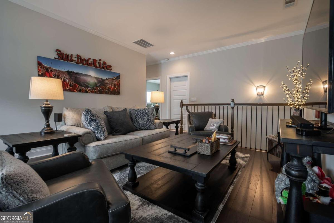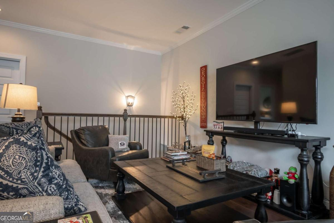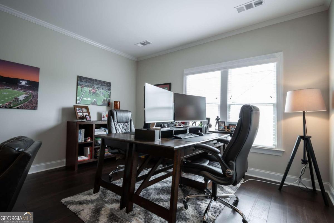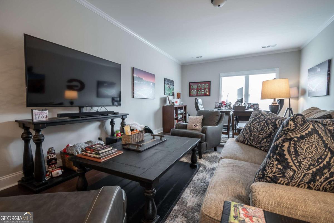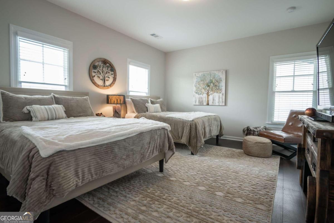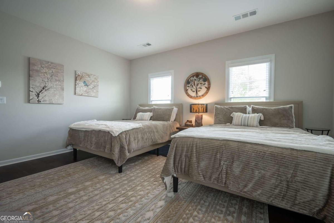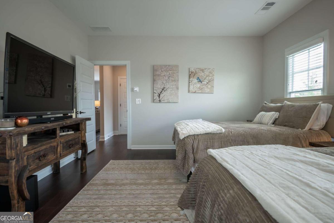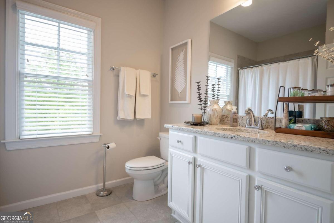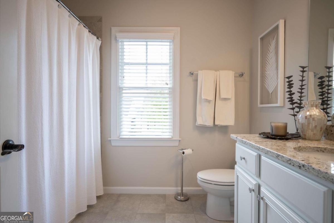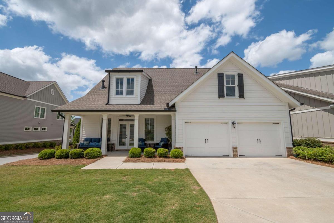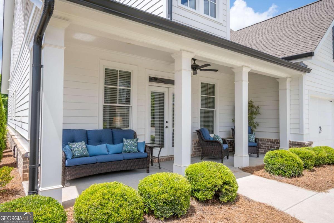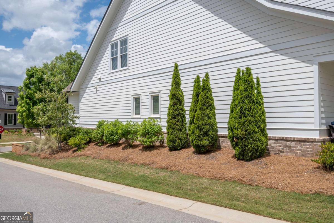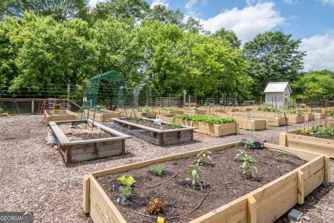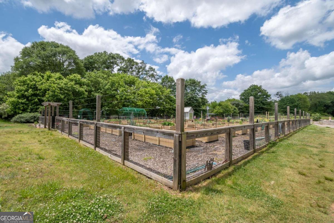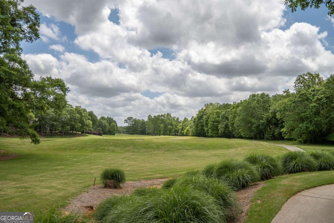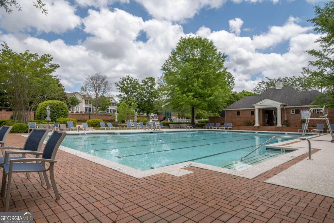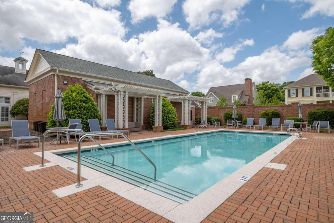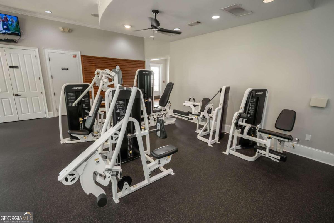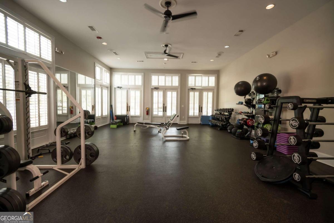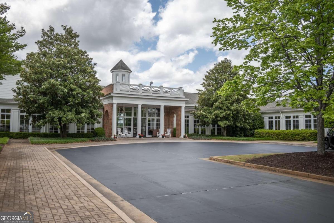Overview
Monthly cost
Get pre-approved
Sales & tax history
Schools
Fees & commissions
Related
Intelligence reports
Save
Buy a houseat 1680 Georgia Club DR, Statham, GA 30666
$760,000
$0/mo
Get pre-approvedResidential
2,841 Sq. Ft.
0 Sq. Ft. lot
3 Bedrooms
3 Bathrooms
123 Days on market
10291449 MLS ID
Click to interact
Click the map to interact
About 1680 Georgia Club DR house
Open houses
Sat, May 25, 5:00 AM - 7:00 AM
Sun, Jun 2, 6:00 AM - 8:00 AM
Sat, Jun 8, 5:00 AM - 7:00 AM
Sun, Jun 23, 6:00 AM - 8:00 AM
Property details
Appliances
Range
Oven
Convection Oven
Dishwasher
Dryer
Other
Refrigerator
Basement
None
Community features
Clubhouse
Fitness Center
Gated
Lake
Pool
Sidewalks
Street Lights
Tennis Court(s)
Construction materials
Other
Cooling
Ceiling Fan(s)
Central Air
Electric
Fireplace features
Gas Log
Flooring
Tile
Vinyl
Foundation details
Slab
Green energy efficient
Windows
Heating
Natural Gas
Interior features
Kitchen Island
Pantry
Master Downstairs
High Ceilings
Other
Tray Ceiling(s)
Vaulted Ceiling(s)
Laundry features
Laundry Room
Other
Levels
Two
Lot features
Corner Lot
Parking features
Attached
Garage
Garage Door Opener
Storage
Patio and porch features
Patio
Porch
Possession
Negotiable
Roof
Composition
Security features
Security System
Sewer
Public Sewer
Structure type
House
Utilities
Underground Utilities
Window features
Insulated Windows
Double Pane Windows
Window Treatments
Monthly cost
Estimated monthly cost
$4,944/mo
Principal & interest
$4,045/mo
Mortgage insurance
$0/mo
Property taxes
$583/mo
Home insurance
$317/mo
HOA fees
$0/mo
Utilities
$0/mo
All calculations are estimates and provided for informational purposes only. Actual amounts may vary.
Sale and tax history
Sales history
Date
Aug 31, 2023
Price
$723,800
Date
Nov 20, 2020
Price
$445,000
| Date | Price | |
|---|---|---|
| Aug 31, 2023 | $723,800 | |
| Nov 20, 2020 | $445,000 |
Schools
This home is within the Oconee County School District.
Statham & Bogart enrollment policy is not based solely on geography. Please check the school district website to see all schools serving this home.
Public schools
Private schools
Seller fees & commissions
Home sale price
Outstanding mortgage
Selling with traditional agent | Selling with Unreal Estate agent | |
|---|---|---|
| Your total sale proceeds | $714,400 | +$22,800 $737,200 |
| Seller agent commission | $22,800 (3%)* | $0 (0%) |
| Buyer agent commission | $22,800 (3%)* | $22,800 (3%)* |
*Commissions are based on national averages and not intended to represent actual commissions of this property
Get $22,800 more selling your home with an Unreal Estate agent
Start free MLS listingUnreal Estate checked: Sep 3, 2024 at 5:29 a.m.
Data updated: Jul 8, 2024 at 12:33 p.m.
Properties near 1680 Georgia Club DR
Updated January 2023: By using this website, you agree to our Terms of Service, and Privacy Policy.
Unreal Estate holds real estate brokerage licenses under the following names in multiple states and locations:
Unreal Estate LLC (f/k/a USRealty.com, LLP)
Unreal Estate LLC (f/k/a USRealty Brokerage Solutions, LLP)
Unreal Estate Brokerage LLC
Unreal Estate Inc. (f/k/a Abode Technologies, Inc. (dba USRealty.com))
Main Office Location: 991 Hwy 22, Ste. 200, Bridgewater, NJ 08807
California DRE #01527504
New York § 442-H Standard Operating Procedures
TREC: Info About Brokerage Services, Consumer Protection Notice
UNREAL ESTATE IS COMMITTED TO AND ABIDES BY THE FAIR HOUSING ACT AND EQUAL OPPORTUNITY ACT.
If you are using a screen reader, or having trouble reading this website, please call Unreal Estate Customer Support for help at 1-866-534-3726
Open Monday – Friday 9:00 – 5:00 EST with the exception of holidays.
*See Terms of Service for details.
