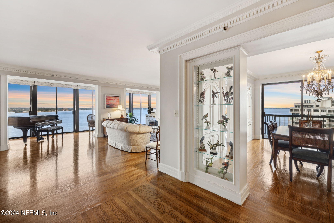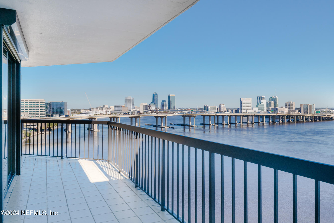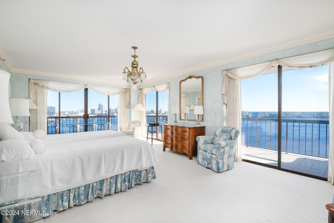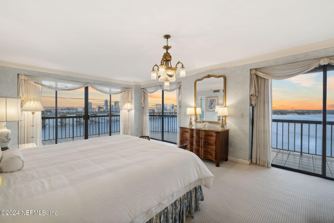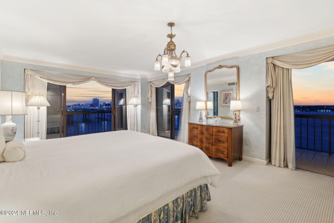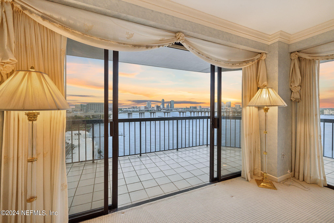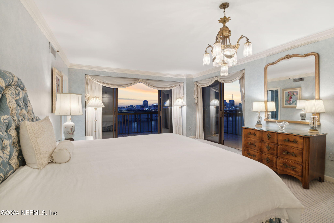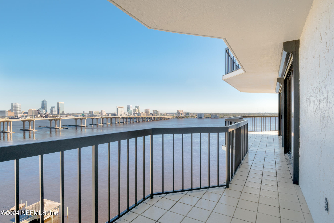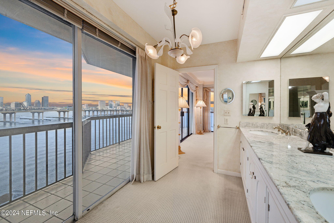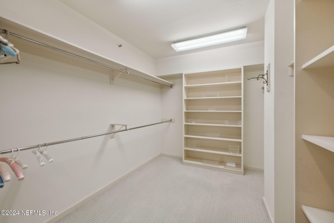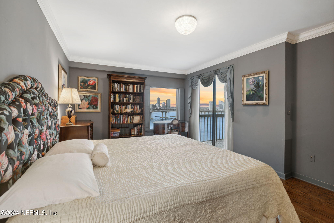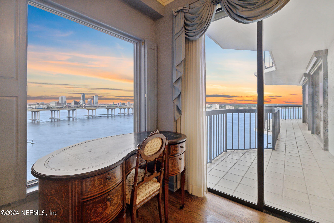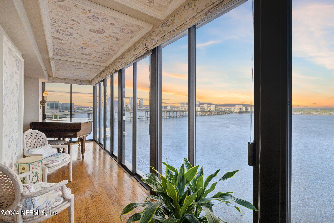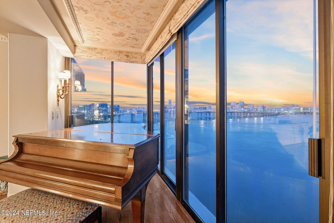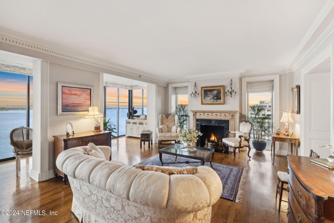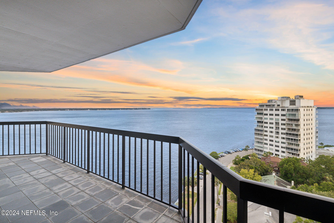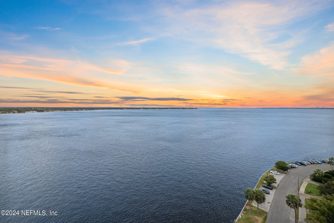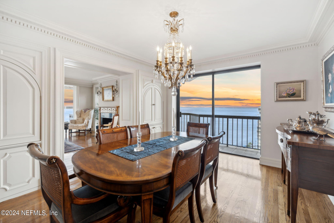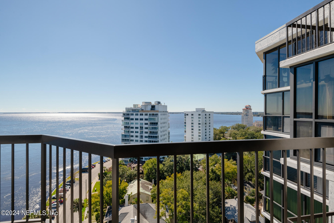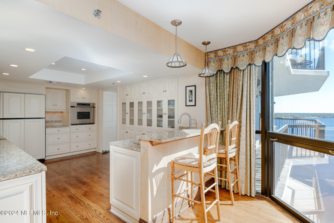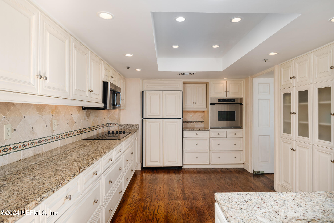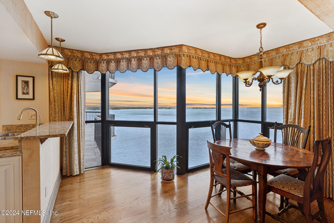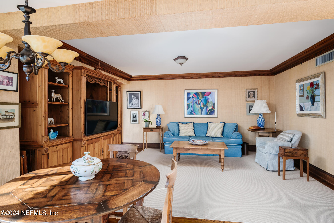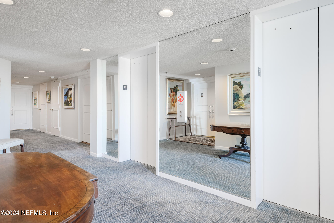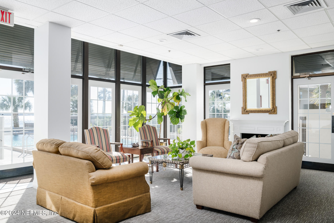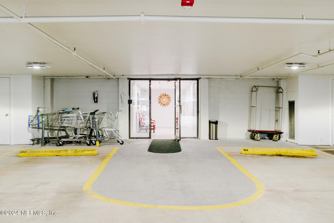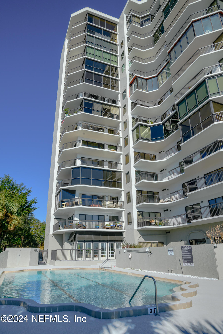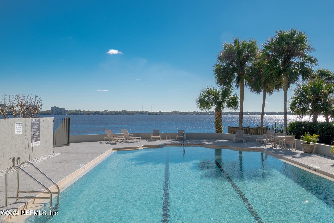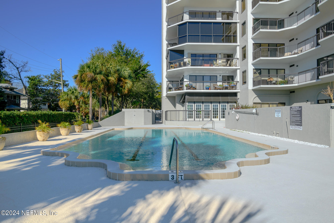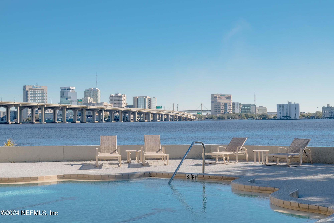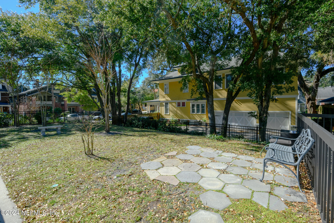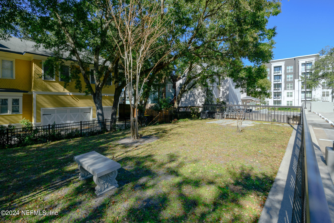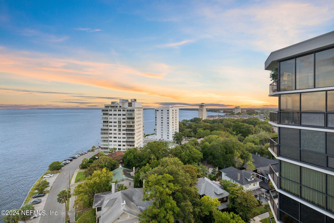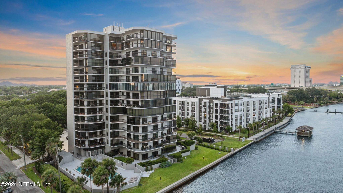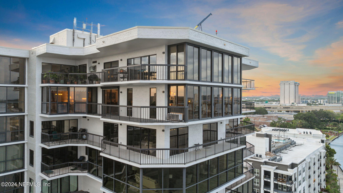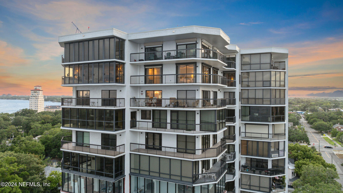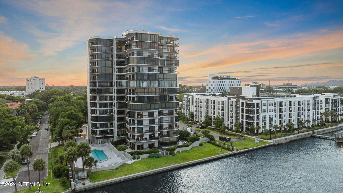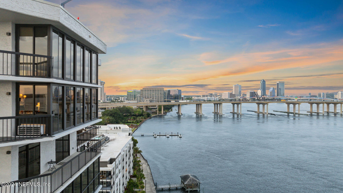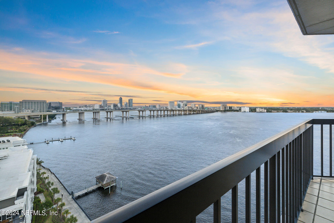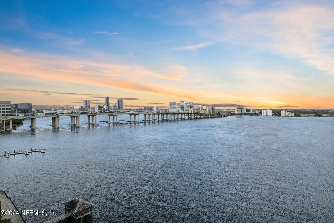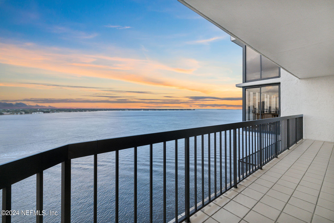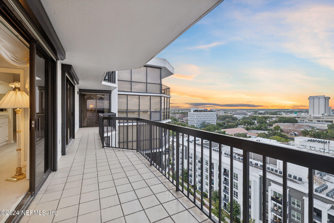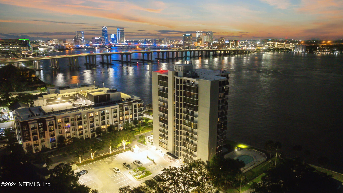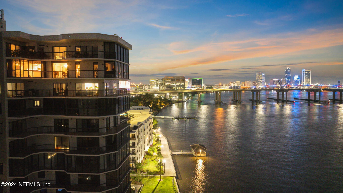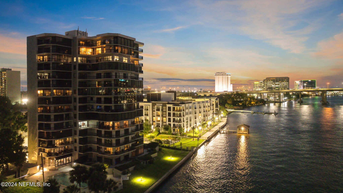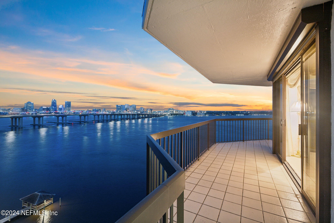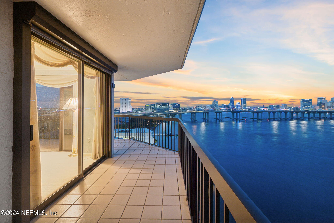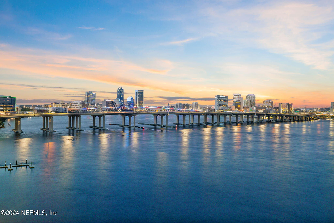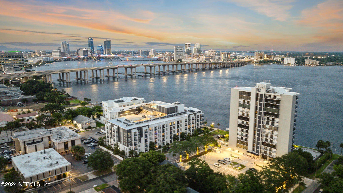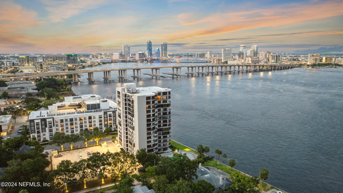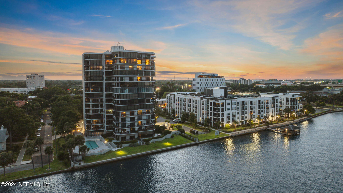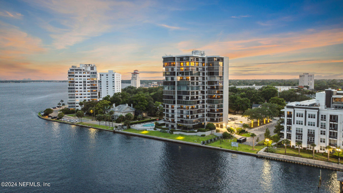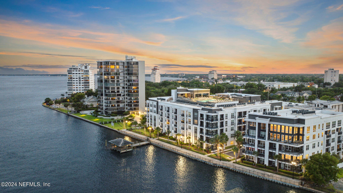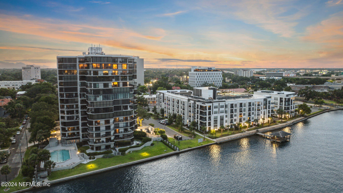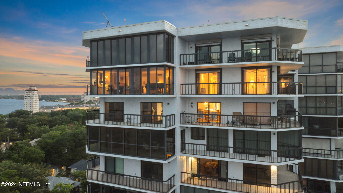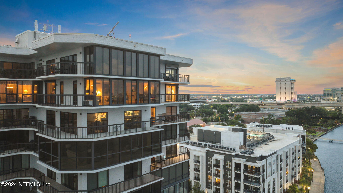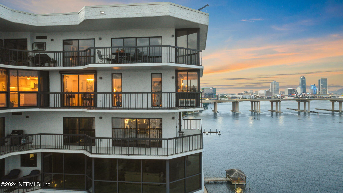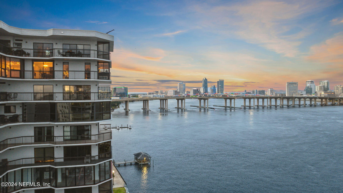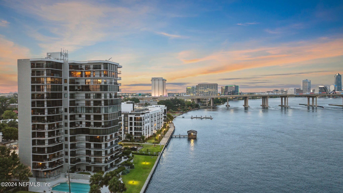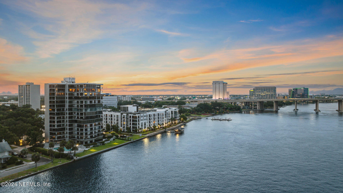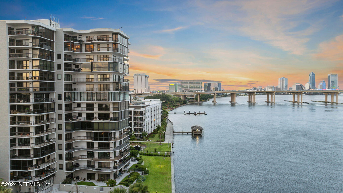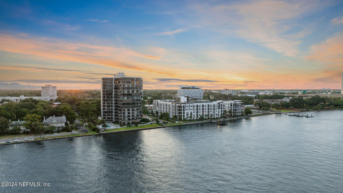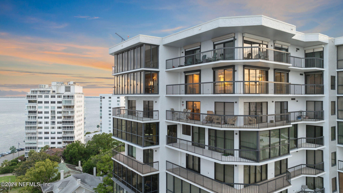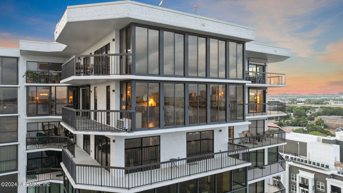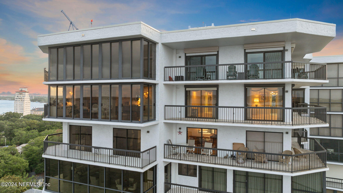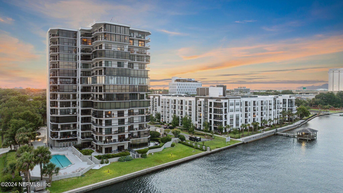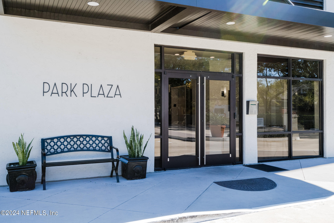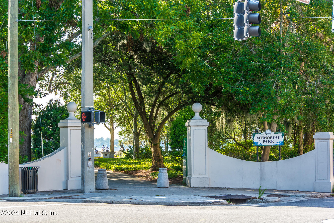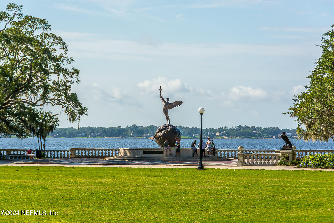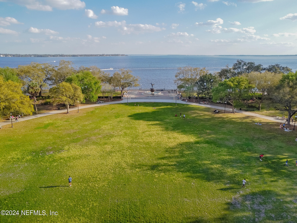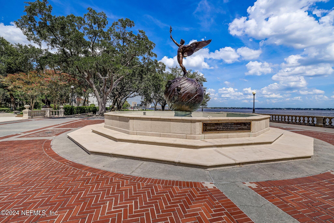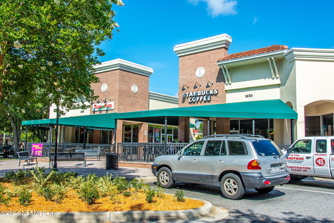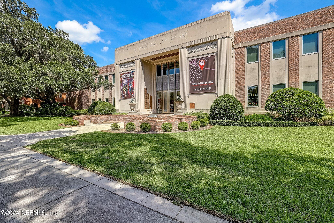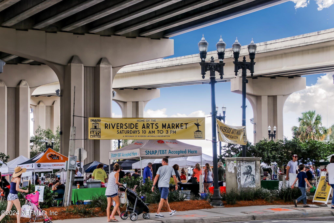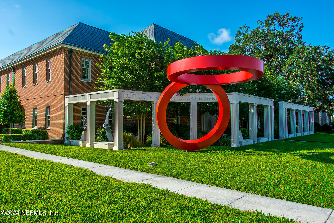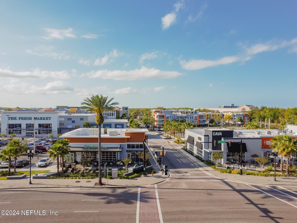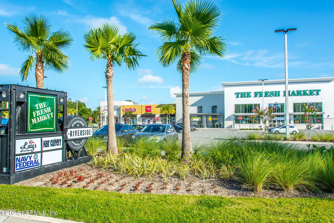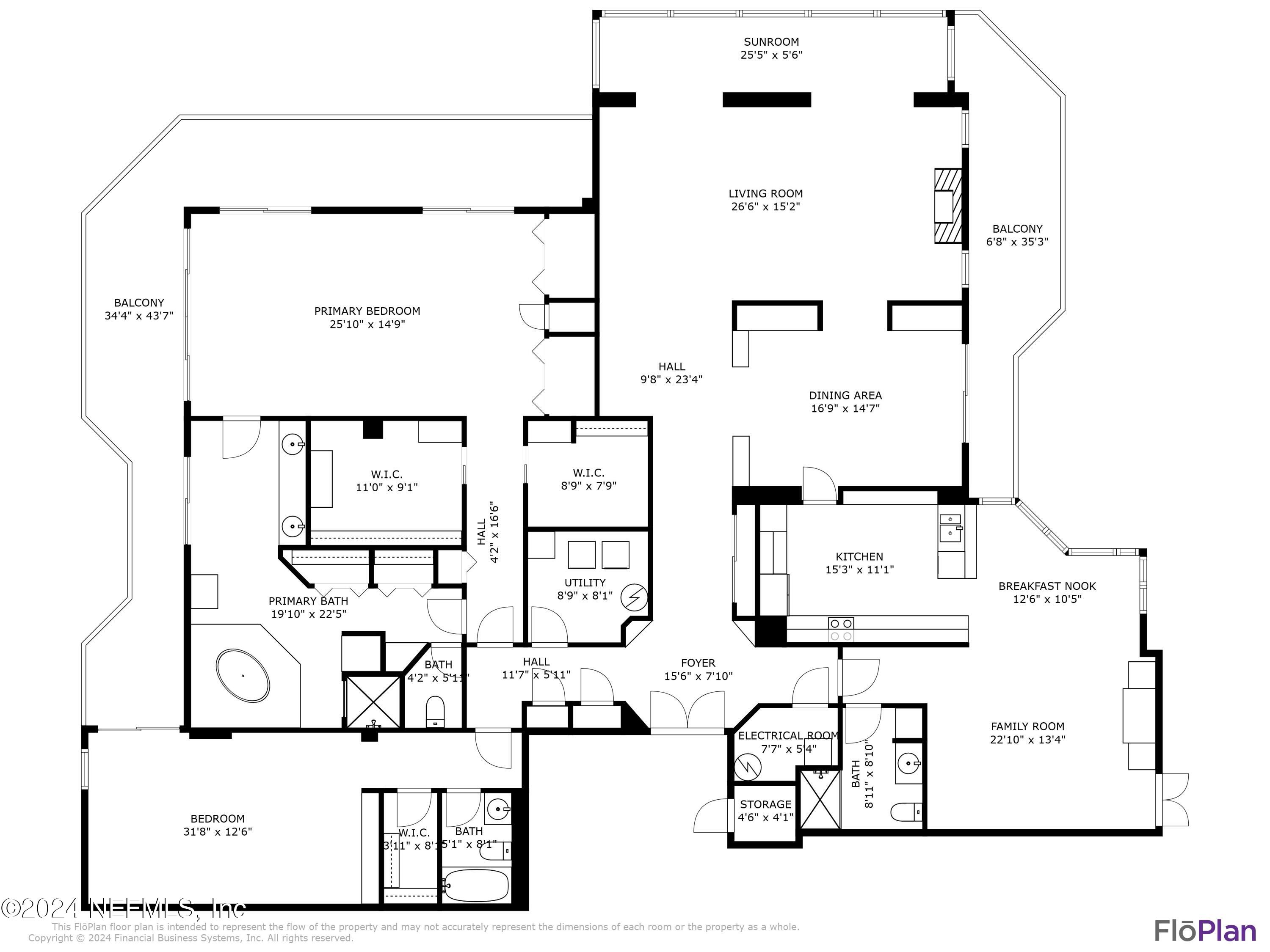GRANT COOPER · NORVILLE REALTY INC
Overview
Monthly cost
Get pre-approved
Schools
Fees & commissions
Related
Intelligence reports
Save
Buy a condoat 505 LANCASTER Street 15AB, Jacksonville, FL 32204
$1,125,000
$1,150,000 (-2.17%)
$7,291/mo
Get pre-approvedResidential
3,200 Sq. Ft.
435.6 Sq. Ft. lot
2 Bedrooms
3 Bathrooms
287 Days on market
2033004 MLS ID
Click to interact
Click the map to interact
Intelligence
About 505 LANCASTER Street 15AB condo
Property details
Accessibility features
Accessible Approach with Ramp
Appliances
Dishwasher
Disposal
Dryer
Electric Cooktop
Electric Oven
Electric Water Heater
Microwave
Refrigerator
Washer
Association amenities
Car Wash Area
Dog Park
Elevator(s)
Maintenance Grounds
Maintenance Structure
Park
Security
Storage
Trash
Water
Community features
Pool
Construction materials
Concrete
Stucco
Cooling
Central Air
Electric
Zoned
Current use
Residential
Exterior features
Balcony
Outdoor Shower
Fencing
Fenced
Back Yard
Full
Flooring
Hardwood
Carpet
Wood
Heating
Central
Electric
Zoned
Interior features
Breakfast Bar
Eat-in Kitchen
Entrance Foyer
His and Hers Closets
Walk-In Closet(s)
Laundry features
Electric Dryer Hookup
In Unit
Washer Hookup
Levels
One
Lot features
Corner Lot
Waterfront
Parking features
Additional Parking
Assigned
Garage
Garage Door Opener
Guest
Off Street
Parking Lot
Secured
Underground
Pool features
Community
In Ground
Possession
Close Of Escrow
Property condition
Updated/Remodeled
Road frontage type
City Street
Road responsibility
Public Maintained Road
Road surface type
Asphalt
Security features
Closed Circuit Camera(s)
Fire Alarm
Fire Sprinkler System
Key Card Entry
Security Lights
Smoke Detector(s)
Sewer
Public Sewer
Special listing conditions
Standard
Utilities
Cable Available
Cable Connected
Electricity Connected
Sewer Connected
Water Connected
View
City
River
Waterfront features
River Front
Navigable Water
Ocean Access
River Access
Monthly cost
Estimated monthly cost
$7,291/mo
Principal & interest
$5,988/mo
Mortgage insurance
$0/mo
Property taxes
$834/mo
Home insurance
$469/mo
HOA fees
$0/mo
Utilities
$0/mo
All calculations are estimates and provided by Unreal Estate, Inc. for informational purposes only. Actual amounts may vary.
Schools
This home is within the Duval.
Jacksonville enrollment policy is not based solely on geography. Please check the school district website to see all schools serving this home.
Public schools
West Riverside Elementary School
2801 Herschel St, Jacksonville, FL 32205
Student population: 286
School type: Elementary School
Robert E. Lee High School
1200 McDuff Ave S, Jacksonville, FL 32205
Student population: 1664
School type: High School
Lake Shore Middle School
2519 Bayview Rd, Jacksonville, FL 32210
Student population: 1073
School type: Middle School
Private schools
Seller fees & commissions
Home sale price
Outstanding mortgage
Selling with traditional agent | Selling with Unreal Estate agent | |
|---|---|---|
| Your total sale proceeds | $1,057,500 | +$33,750 $1,091,250 |
| Seller agent commission | $33,750 (3%)* | $0 (0%) |
| Buyer agent commission | $33,750 (3%)* | $33,750 (3%)* |
*Commissions are based on national averages and not intended to represent actual commissions of this property All calculations are estimates and provided by Unreal Estate, Inc. for informational purposes only. Actual amounts may vary.
Get $33,750 more selling your home
with an Unreal Estate agent
Unreal Estate checked: Sep 10, 2024 at 1:33 p.m.
Data updated: Sep 3, 2024 at 6:16 p.m.
Properties near 505 LANCASTER Street 15AB
Updated January 2023: By using this website, you agree to our Terms of Service, and Privacy Policy.
Unreal Estate holds real estate brokerage licenses under the following names in multiple states and locations:
Unreal Estate LLC (f/k/a USRealty.com, LLP)
Unreal Estate LLC (f/k/a USRealty Brokerage Solutions, LLP)
Unreal Estate Brokerage LLC
Unreal Estate Inc. (f/k/a Abode Technologies, Inc. (dba USRealty.com))
Main Office Location: 991 Hwy 22, Ste. 200, Bridgewater, NJ 08807
California DRE #01527504
New York § 442-H Standard Operating Procedures
TREC: Info About Brokerage Services, Consumer Protection Notice
UNREAL ESTATE IS COMMITTED TO AND ABIDES BY THE FAIR HOUSING ACT AND EQUAL OPPORTUNITY ACT.
If you are using a screen reader, or having trouble reading this website, please call Unreal Estate Customer Support for help at 1-866-534-3726
Open Monday – Friday 9:00 – 5:00 EST with the exception of holidays.
*See Terms of Service for details.
