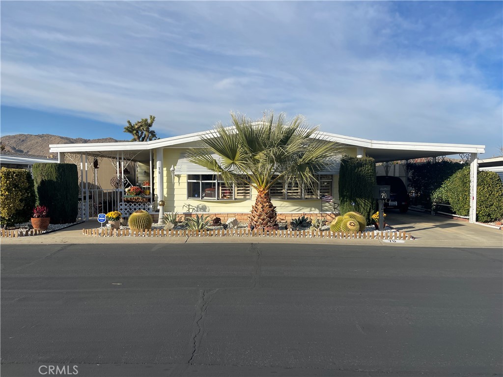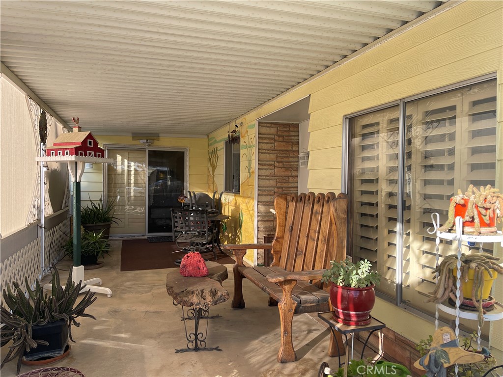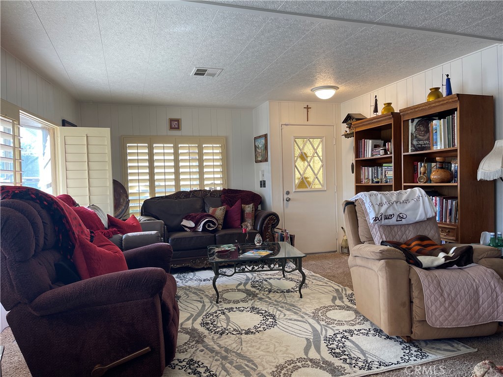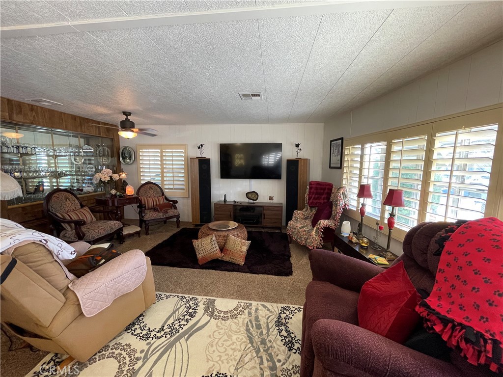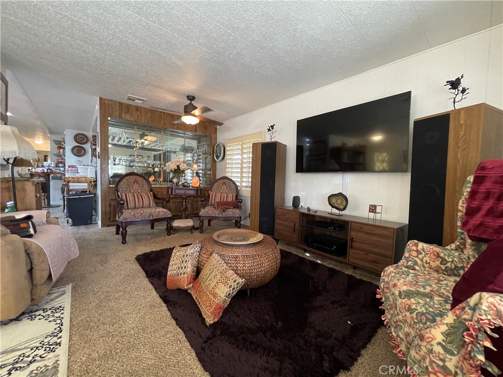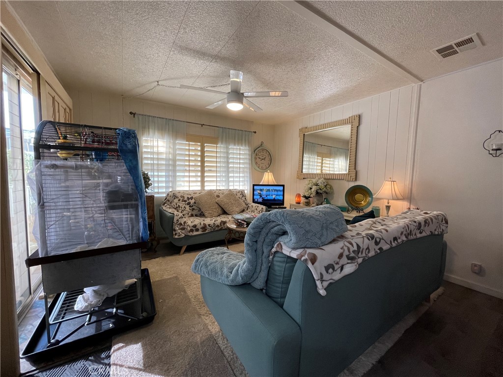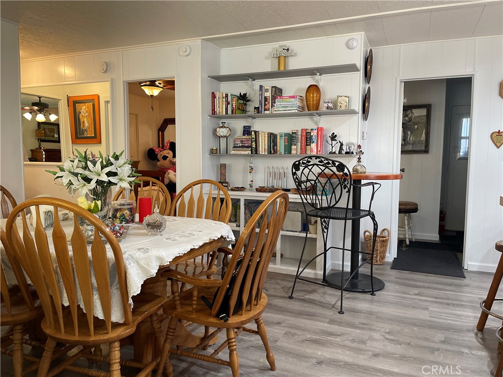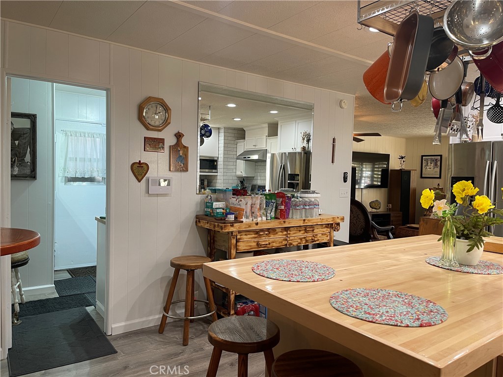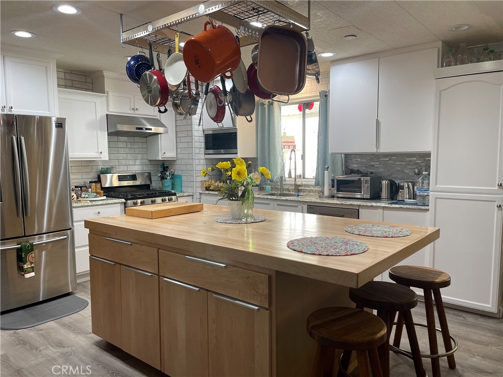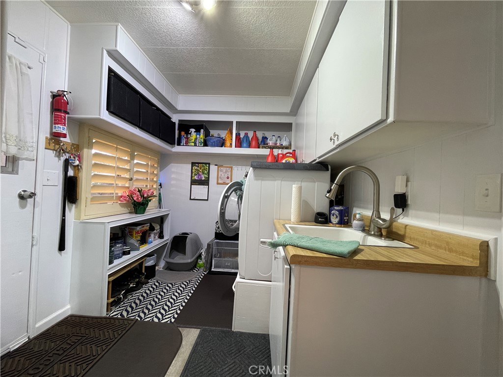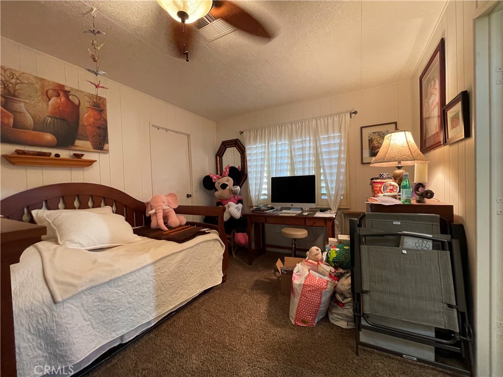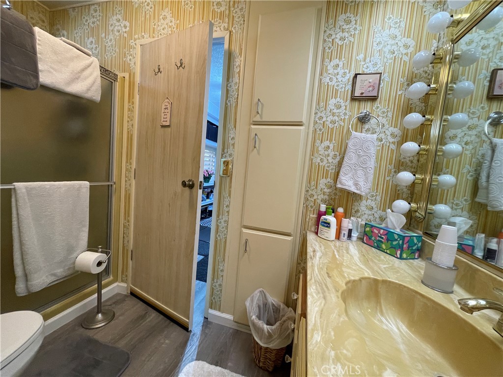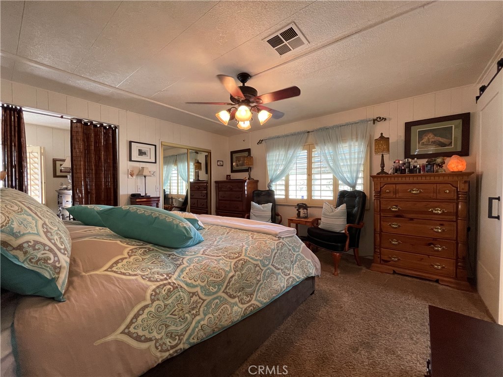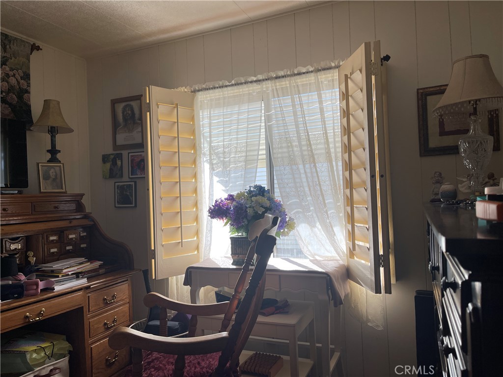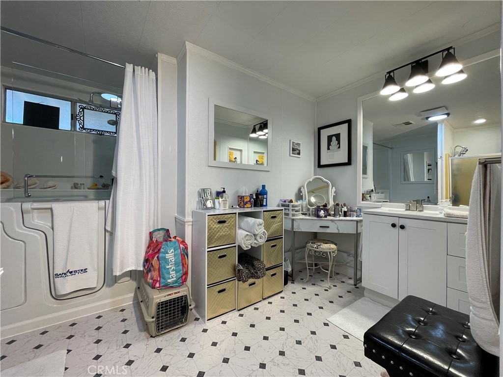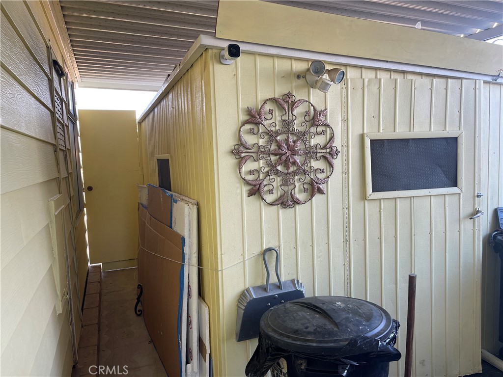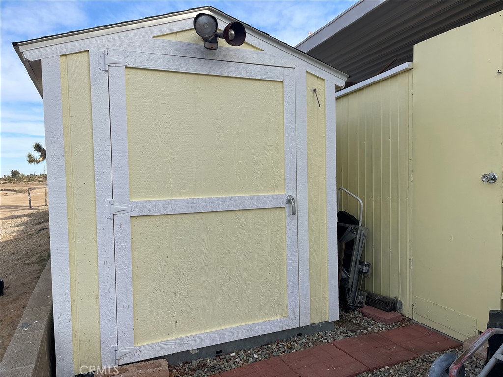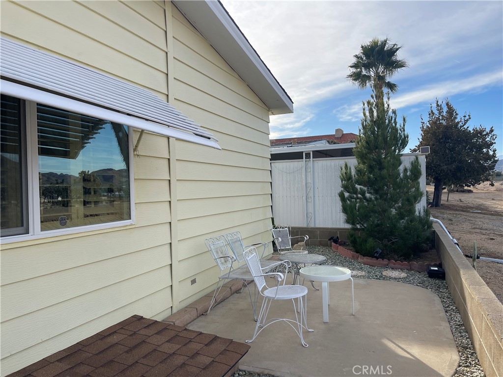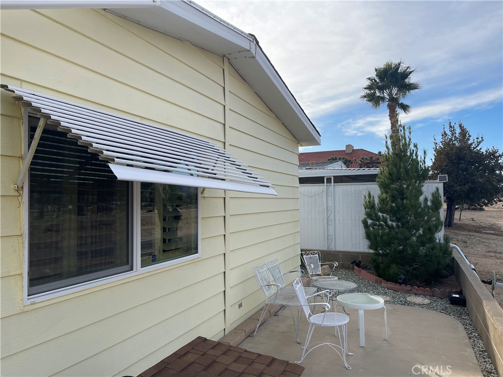Lindsey Naylor · E Realty
Overview
Monthly cost
Get pre-approved
Schools
Fees & commissions
Related
Intelligence reports
Save
Buy a mobile homeat 7501 Palm 70, Yucca Valley, CA 92284
$150,000
$0/mo
Get pre-approvedResidential
1,785 Sq. Ft.
2 Bedrooms
2 Bathrooms
78 Days on market
JT24162405 MLS ID
Click to interact
Click the map to interact
Intelligence
About 7501 Palm 70 mobile home
Property details
Appliances
Dishwasher
Gas Oven
Gas Range
Ice Maker
Microwave
Refrigerator
Range Hood
Body type
Expando
Community features
Pool
Cooling
Ceiling Fan(s)
Central Air
Current financing
None
Exterior features
Awning(s)
Rain Gutters
Fencing
None
Heating
Central
Natural Gas
Interior features
Built-in Features
Ceiling Fan(s)
Laminate Counters
Pantry
Storage
Walk-In Closet(s)
Laundry features
Washer Hookup
Electric Dryer Hookup
Gas Dryer Hookup
Levels
One
Lot features
Close to Clubhouse
Front Yard
Sprinklers In Rear
Sprinklers In Front
Landscaped
Other structures
Shed(s)
Parking features
Attached Carport
Patio and porch features
Covered
Pets allowed
Breed Restrictions
Pool features
Community
Fenced
Heated
In Ground
Possession
Close Of Escrow
Rent includes
Sewer
Trash Collection
Road surface type
Paved
Roof
Composition
Security features
Smoke Detector(s)
Security Lights
Sewer
Public Sewer
Showing contact type
Agent
Skirt
Block
Spa features
Heated
In Ground
Special listing conditions
Standard
View
Desert
Mountain(s)
Neighborhood
Window features
Plantation Shutters
Monthly cost
Estimated monthly cost
$956/mo
Principal & interest
$798/mo
Mortgage insurance
$0/mo
Property taxes
$95/mo
Home insurance
$63/mo
HOA fees
$0/mo
Utilities
$0/mo
All calculations are estimates and provided by Unreal Estate, Inc. for informational purposes only. Actual amounts may vary.
Schools
This home is within the Morongo Unified School District.
Yucca Valley & Twentynine Palms enrollment policy is not based solely on geography. Please check the school district website to see all schools serving this home.
Public schools
Seller fees & commissions
Home sale price
Outstanding mortgage
Selling with traditional agent | Selling with Unreal Estate agent | |
|---|---|---|
| Your total sale proceeds | $141,000 | +$4,500 $145,500 |
| Seller agent commission | $4,500 (3%)* | $0 (0%) |
| Buyer agent commission | $4,500 (3%)* | $4,500 (3%)* |
*Commissions are based on national averages and not intended to represent actual commissions of this property All calculations are estimates and provided by Unreal Estate, Inc. for informational purposes only. Actual amounts may vary.
Get $4,500 more selling your home with an Unreal Estate agent
Start free MLS listingUnreal Estate checked: Sep 10, 2024 at 1:31 p.m.
Data updated: Aug 22, 2024 at 6:25 p.m.
Properties near 7501 Palm 70
Updated January 2023: By using this website, you agree to our Terms of Service, and Privacy Policy.
Unreal Estate holds real estate brokerage licenses under the following names in multiple states and locations:
Unreal Estate LLC (f/k/a USRealty.com, LLP)
Unreal Estate LLC (f/k/a USRealty Brokerage Solutions, LLP)
Unreal Estate Brokerage LLC
Unreal Estate Inc. (f/k/a Abode Technologies, Inc. (dba USRealty.com))
Main Office Location: 991 Hwy 22, Ste. 200, Bridgewater, NJ 08807
California DRE #01527504
New York § 442-H Standard Operating Procedures
TREC: Info About Brokerage Services, Consumer Protection Notice
UNREAL ESTATE IS COMMITTED TO AND ABIDES BY THE FAIR HOUSING ACT AND EQUAL OPPORTUNITY ACT.
If you are using a screen reader, or having trouble reading this website, please call Unreal Estate Customer Support for help at 1-866-534-3726
Open Monday – Friday 9:00 – 5:00 EST with the exception of holidays.
*See Terms of Service for details.
