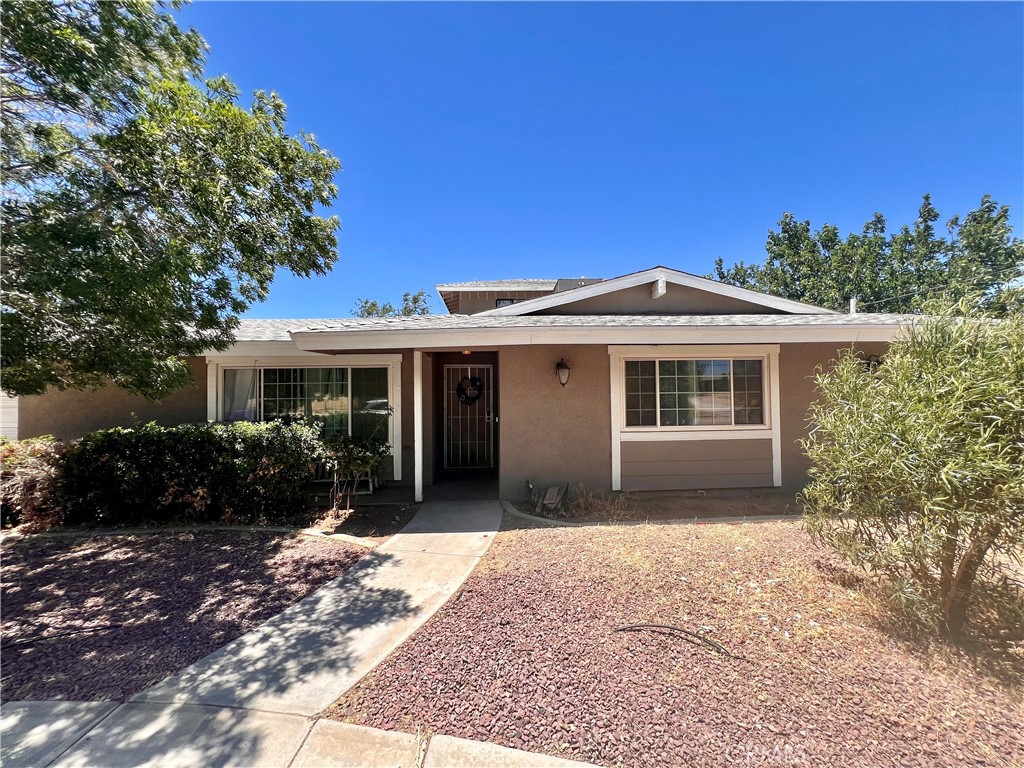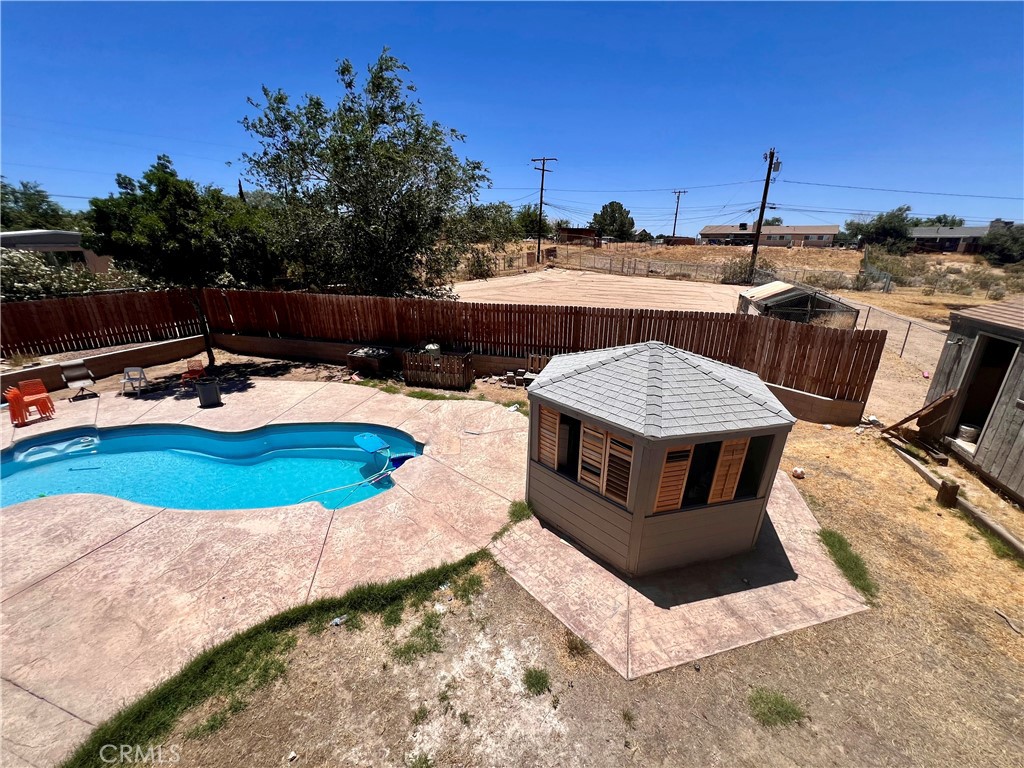Kimberly Olbrich · CENTURY 21 CITRUS REALTY INC
Overview
Monthly cost
Get pre-approved
Sales & tax history
Schools
Fees & commissions
Related
Intelligence reports
Save
Buy a houseat 15806 Condor Road, Victorville, CA 92394
$495,000
$3,154/mo
Get pre-approvedResidential
2,255 Sq. Ft.
0.63 Acres lot
5 Bedrooms
3 Bathrooms
176 Days on market
CV24136158 MLS ID
Click to interact
Click the map to interact
Intelligence
About 15806 Condor Road house
Open houses
Sun, Aug 4, 9:00 AM - 12:00 PM
Sat, Aug 3, 6:00 AM - 9:00 AM
Sun, Aug 11, 8:00 AM - 11:00 AM
Property details
Appliances
Dishwasher
Gas Cooktop
Common walls
No Common Walls
Cooling
Central Air
Fireplace features
Living Room
Flooring
Laminate
Foundation details
Slab
Green energy generation
Solar
Heating
Central
Interior features
Pantry
Laundry features
Inside
Levels
Two
Parking features
Circular Driveway
Driveway
Garage
Attached
Patio and porch features
See Remarks
Pool features
In Ground
Private
Roof
Shingle
Sewer
Public Sewer
Showing contact type
Agent
Special listing conditions
Standard
Structure type
House
View
Neighborhood
Window features
Double Pane Windows
Monthly cost
Estimated monthly cost
$3,154/mo
Principal & interest
$2,635/mo
Mortgage insurance
$0/mo
Property taxes
$314/mo
Home insurance
$206/mo
HOA fees
$0/mo
Utilities
$0/mo
All calculations are estimates and provided by Unreal Estate, Inc. for informational purposes only. Actual amounts may vary.
Sale and tax history
Sales history
Date
Nov 26, 2019
Price
$260,000
| Date | Price | |
|---|---|---|
| Nov 26, 2019 | $260,000 |
Schools
This home is within the Victor Elementary School District & Victor Valley Union High.
Victorville enrollment policy is not based solely on geography. Please check the school district website to see all schools serving this home.
Public schools
Village Steam School
14711 Mojave Dr, Victorville, CA 92395
Student population: 701
School type: Elementary School
Cobalt Institute Of Math And Science Academy
14045 Topaz Rd, Victorville, CA 92392
Student population: 1132
School type: Middle School
University Preparatory
13853 Seneca Rd, Victorville, CA 92392
Student population: 1121
School type: Middle School, High School
Brentwood School Of Environmental Studies
13962 Hook Blvd, Victorville, CA 92395
Student population: 725
School type: Elementary School
West Palms Conservatory Visual And Performing Arts
14375 Del Gado Rd, Victorville, CA 92392
Student population: 713
School type: Elementary School
Challenger School Of Sports And Fitness
14777 Hopland St, Victorville, CA 92394
Student population: 908
School type: Elementary School
Hook Junior High School
15000 Hook Blvd, Victorville, CA 92394
Student population: 908
School type: Middle School
Victor Valley High School
16500 Mojave Dr, Victorville, CA 92395
Student population: 1916
School type: High School
Puesta Del Sol School Of College And Career Readiness
15887 Academy St, Victorville, CA 92394
Student population: 723
School type: Elementary School
Dr. Ralph H. Baker 21st Century Learning Center
15456 El Evado Rd, Victorville, CA 92394
Student population: 650
School type: Elementary School
Seller fees & commissions
Home sale price
Outstanding mortgage
Selling with traditional agent | Selling with Unreal Estate agent | |
|---|---|---|
| Your total sale proceeds | $465,300 | +$14,850 $480,150 |
| Seller agent commission | $14,850 (3%)* | $0 (0%) |
| Buyer agent commission | $14,850 (3%)* | $14,850 (3%)* |
*Commissions are based on national averages and not intended to represent actual commissions of this property All calculations are estimates and provided by Unreal Estate, Inc. for informational purposes only. Actual amounts may vary.
Get $14,850 more selling your home
with an Unreal Estate agent
Unreal Estate checked: Sep 10, 2024 at 1:31 p.m.
Data updated: Aug 13, 2024 at 4:45 p.m.
Properties near 15806 Condor Road
Updated January 2023: By using this website, you agree to our Terms of Service, and Privacy Policy.
Unreal Estate holds real estate brokerage licenses under the following names in multiple states and locations:
Unreal Estate LLC (f/k/a USRealty.com, LLP)
Unreal Estate LLC (f/k/a USRealty Brokerage Solutions, LLP)
Unreal Estate Brokerage LLC
Unreal Estate Inc. (f/k/a Abode Technologies, Inc. (dba USRealty.com))
Main Office Location: 991 Hwy 22, Ste. 200, Bridgewater, NJ 08807
California DRE #01527504
New York § 442-H Standard Operating Procedures
TREC: Info About Brokerage Services, Consumer Protection Notice
UNREAL ESTATE IS COMMITTED TO AND ABIDES BY THE FAIR HOUSING ACT AND EQUAL OPPORTUNITY ACT.
If you are using a screen reader, or having trouble reading this website, please call Unreal Estate Customer Support for help at 1-866-534-3726
Open Monday – Friday 9:00 – 5:00 EST with the exception of holidays.
*See Terms of Service for details.

