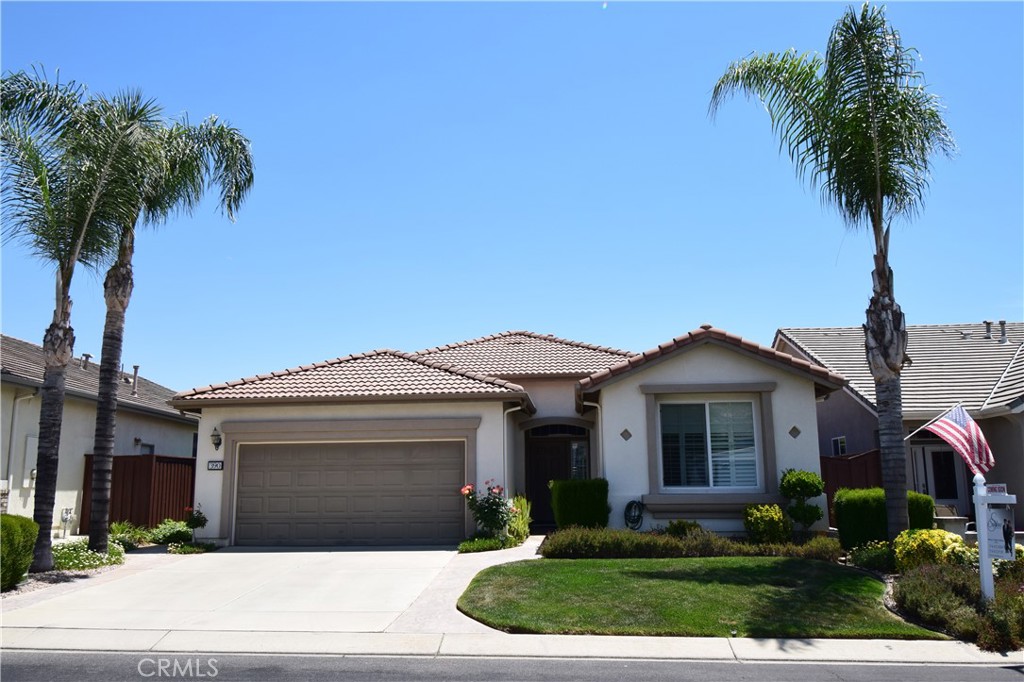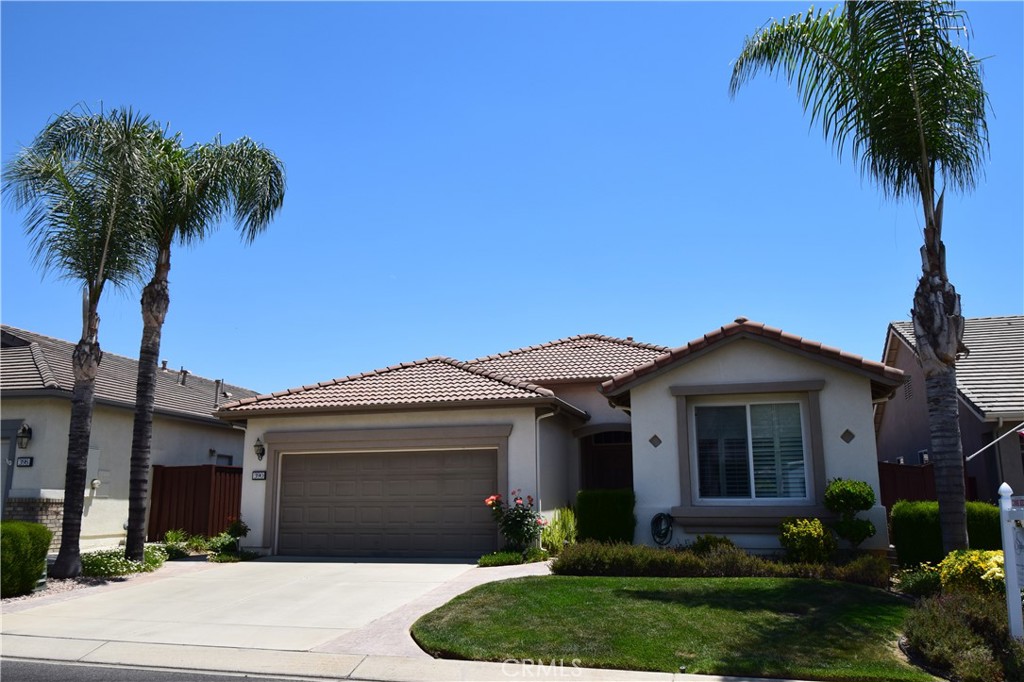Eileen Saldivar · SaldivarTeam Realtors
Overview
Monthly cost
Get pre-approved
Sales & tax history
Schools
Fees & commissions
Related
Intelligence reports
Save
Buy a houseat 390 Cabrera Drive, Hemet, CA 92545
$420,000
$0/mo
Get pre-approvedResidential
2,071 Sq. Ft.
5,663 Sq. Ft. lot
2 Bedrooms
2 Bathrooms
276 Days on market
SW24096264 MLS ID
Click to interact
Click the map to interact
Intelligence
About 390 Cabrera Drive house
Open houses
Sun, Jul 14, 6:00 AM - 11:00 AM
Sat, Jul 6, 6:00 AM - 11:00 AM
Sun, Jul 7, 6:00 AM - 11:00 AM
Sat, Jun 29, 6:00 AM - 11:00 AM
Sat, Jul 13, 6:00 AM - 11:00 AM
Sat, Aug 3, 6:00 AM - 11:00 AM
Sat, Jul 27, 6:00 AM - 11:00 AM
Sat, Aug 10, 6:00 AM - 11:00 AM
Property details
Accessibility features
Safe Emergency Egress from Home
Accessible Entrance
Appliances
Range
Dishwasher
Free-Standing Range
Disposal
Gas Range
Microwave
Refrigerator
Water Heater
Association amenities
Pool
Billiard Room
Clubhouse
Sport Court
Fitness Center
Maintenance Grounds
Game Room
Spa/Hot Tub
Security
Tennis Court(s)
Common walls
No Common Walls
Community features
Gated
Curbs
Golf
Street Lights
Suburban
Sidewalks
Cooling
Central Air
ENERGY STAR Qualified Equipment
Exterior features
Rain Gutters
Fireplace features
None
Flooring
Carpet
Tile
Foundation details
Slab
Heating
Central
ENERGY STAR Qualified Equipment
Forced Air
Natural Gas
Interior features
High Ceilings
Open Floorplan
Recessed Lighting
Walk-In Closet(s)
Laundry features
Washer Hookup
Gas Dryer Hookup
Inside
Laundry Room
Levels
One
Lot features
Cul-De-Sac
Front Yard
Parking features
Direct Access
Driveway
Garage Faces Front
Garage
Garage Door Opener
Attached
Patio and porch features
Covered
Deck
Patio
Pool features
Gunite
Heated
In Ground
Lap
Association
Possession
Negotiable
Road frontage type
Highway
Road surface type
Paved
Roof
Tile
Security features
Carbon Monoxide Detector(s)
Gated with Guard
Gated Community
Smoke Detector(s)
Sewer
Public Sewer
Showing contact type
Agent
Spa features
Heated
In Ground
Special listing conditions
Standard
Structure type
House
Utilities
Cable Available
Natural Gas Available
Cable Connected
Electricity Connected
Natural Gas Connected
Phone Connected
Sewer Connected
Underground Utilities
Water Connected
View
Hills
Neighborhood
Window features
Double Pane Windows
ENERGY STAR Qualified Windows
Low Emissivity Windows
Plantation Shutters
Screens
Monthly cost
Estimated monthly cost
$2,676/mo
Principal & interest
$2,235/mo
Mortgage insurance
$0/mo
Property taxes
$266/mo
Home insurance
$175/mo
HOA fees
$0/mo
Utilities
$0/mo
All calculations are estimates and provided by Unreal Estate, Inc. for informational purposes only. Actual amounts may vary.
Sale and tax history
Sales history
Date
Sep 14, 2005
Price
$335,000
| Date | Price | |
|---|---|---|
| Sep 14, 2005 | $335,000 |
Schools
This home is within the Hemet Unified School District.
Hemet enrollment policy is not based solely on geography. Please check the school district website to see all schools serving this home.
Public schools
Seller fees & commissions
Home sale price
Outstanding mortgage
Selling with traditional agent | Selling with Unreal Estate agent | |
|---|---|---|
| Your total sale proceeds | $394,800 | +$12,600 $407,400 |
| Seller agent commission | $12,600 (3%)* | $0 (0%) |
| Buyer agent commission | $12,600 (3%)* | $12,600 (3%)* |
*Commissions are based on national averages and not intended to represent actual commissions of this property All calculations are estimates and provided by Unreal Estate, Inc. for informational purposes only. Actual amounts may vary.
Get $12,600 more selling your home with an Unreal Estate agent
Start free MLS listingUnreal Estate checked: Sep 10, 2024 at 1:31 p.m.
Data updated: Aug 20, 2024 at 3:32 p.m.
Properties near 390 Cabrera Drive
Updated January 2023: By using this website, you agree to our Terms of Service, and Privacy Policy.
Unreal Estate holds real estate brokerage licenses under the following names in multiple states and locations:
Unreal Estate LLC (f/k/a USRealty.com, LLP)
Unreal Estate LLC (f/k/a USRealty Brokerage Solutions, LLP)
Unreal Estate Brokerage LLC
Unreal Estate Inc. (f/k/a Abode Technologies, Inc. (dba USRealty.com))
Main Office Location: 991 Hwy 22, Ste. 200, Bridgewater, NJ 08807
California DRE #01527504
New York § 442-H Standard Operating Procedures
TREC: Info About Brokerage Services, Consumer Protection Notice
UNREAL ESTATE IS COMMITTED TO AND ABIDES BY THE FAIR HOUSING ACT AND EQUAL OPPORTUNITY ACT.
If you are using a screen reader, or having trouble reading this website, please call Unreal Estate Customer Support for help at 1-866-534-3726
Open Monday – Friday 9:00 – 5:00 EST with the exception of holidays.
*See Terms of Service for details.

