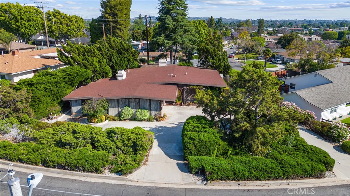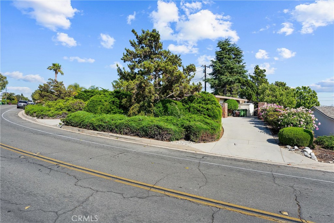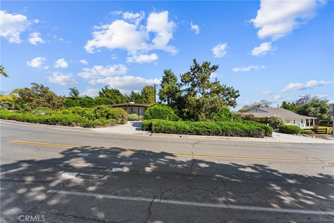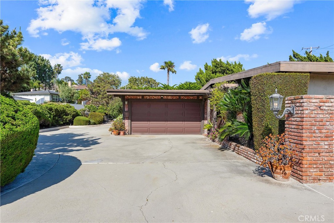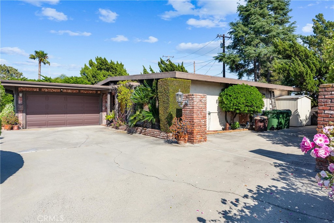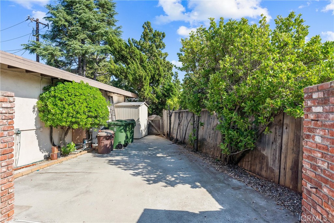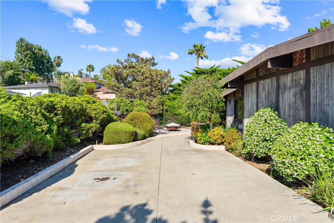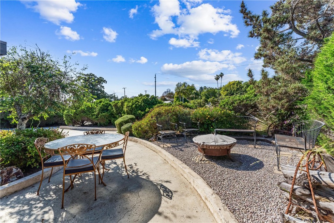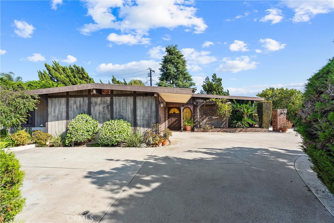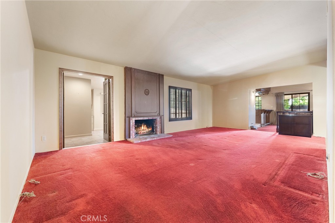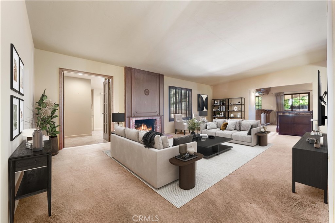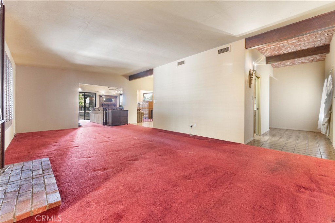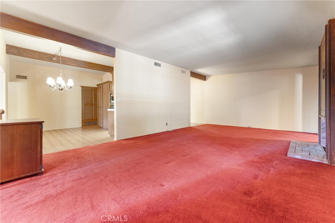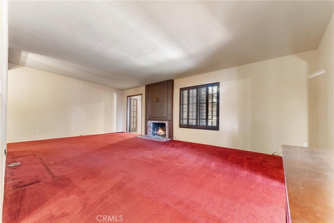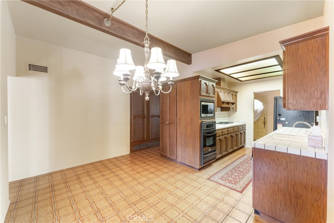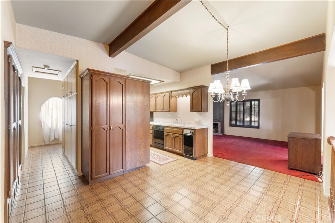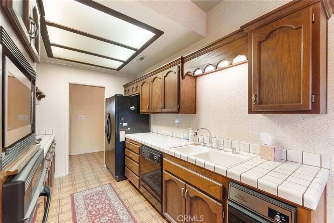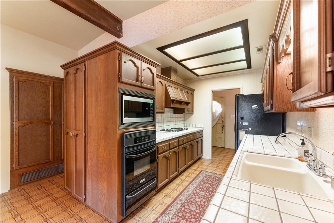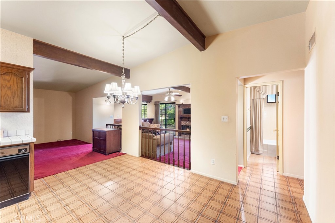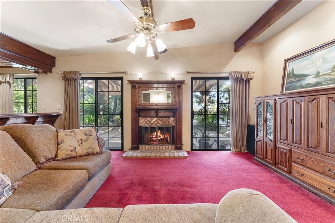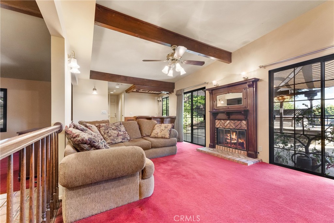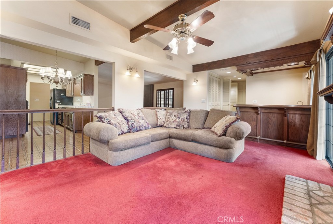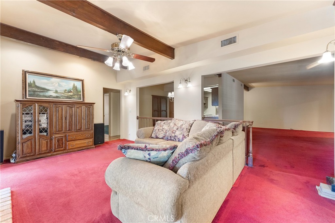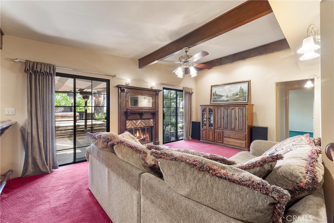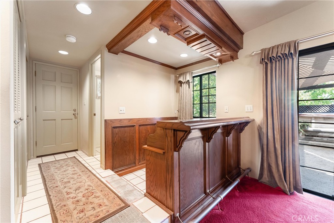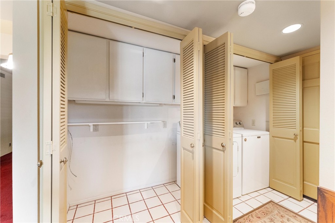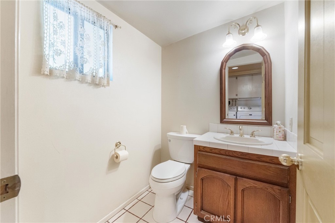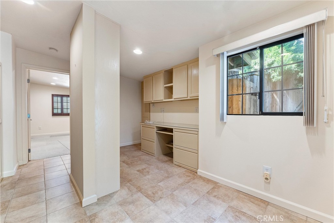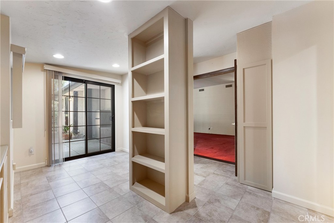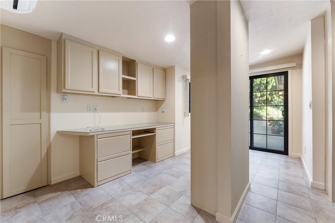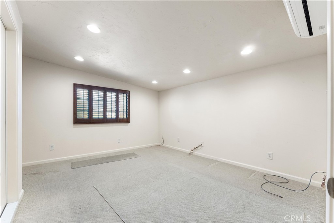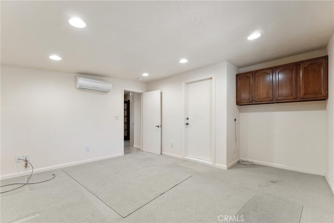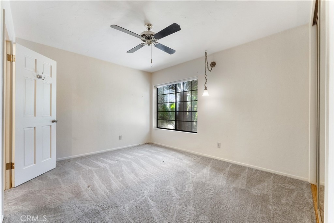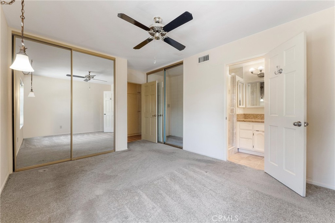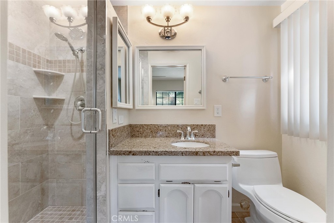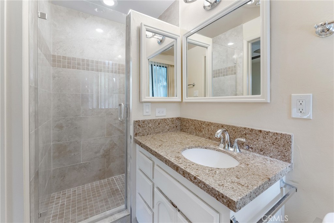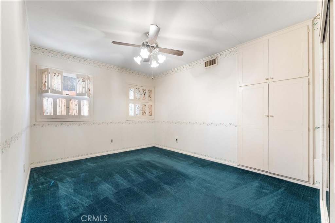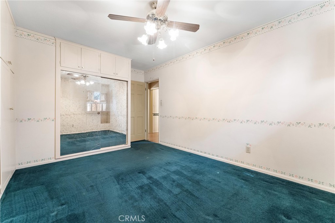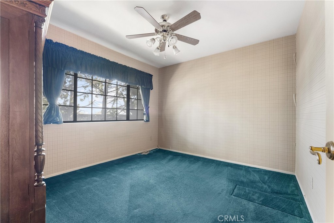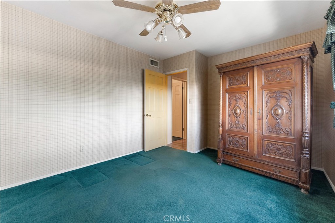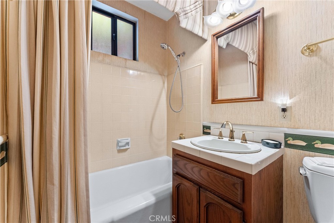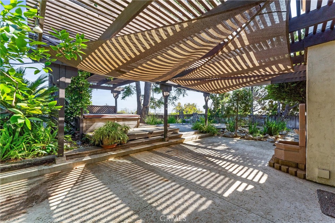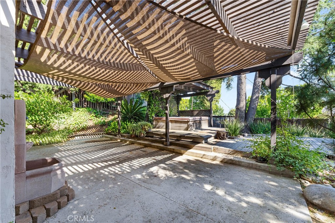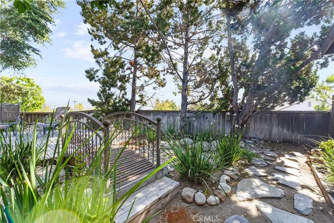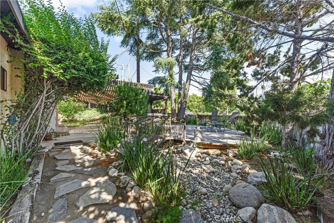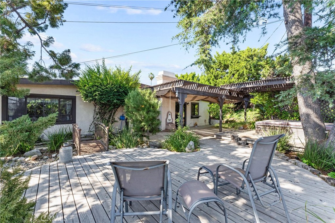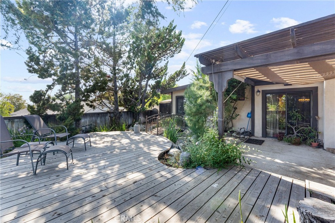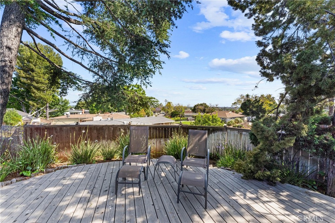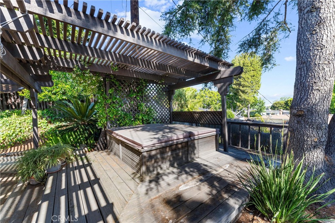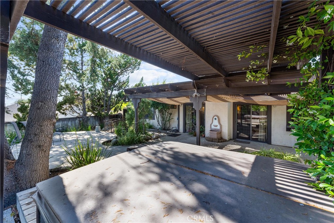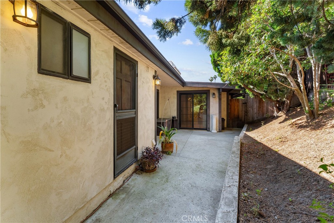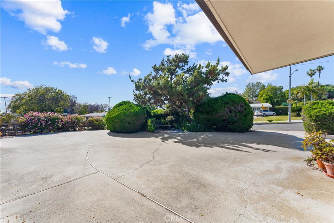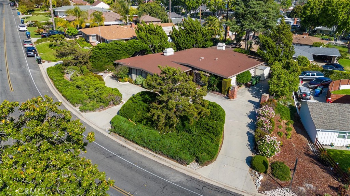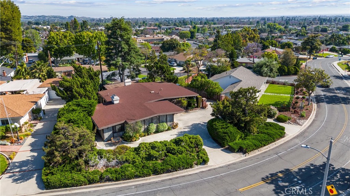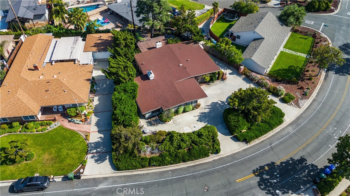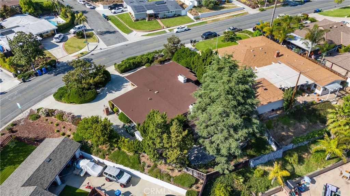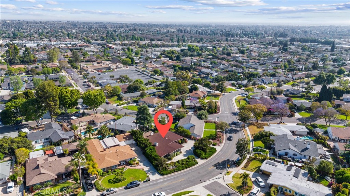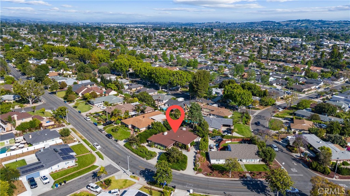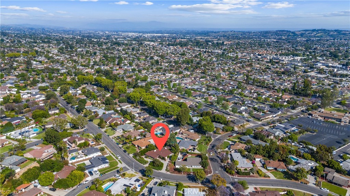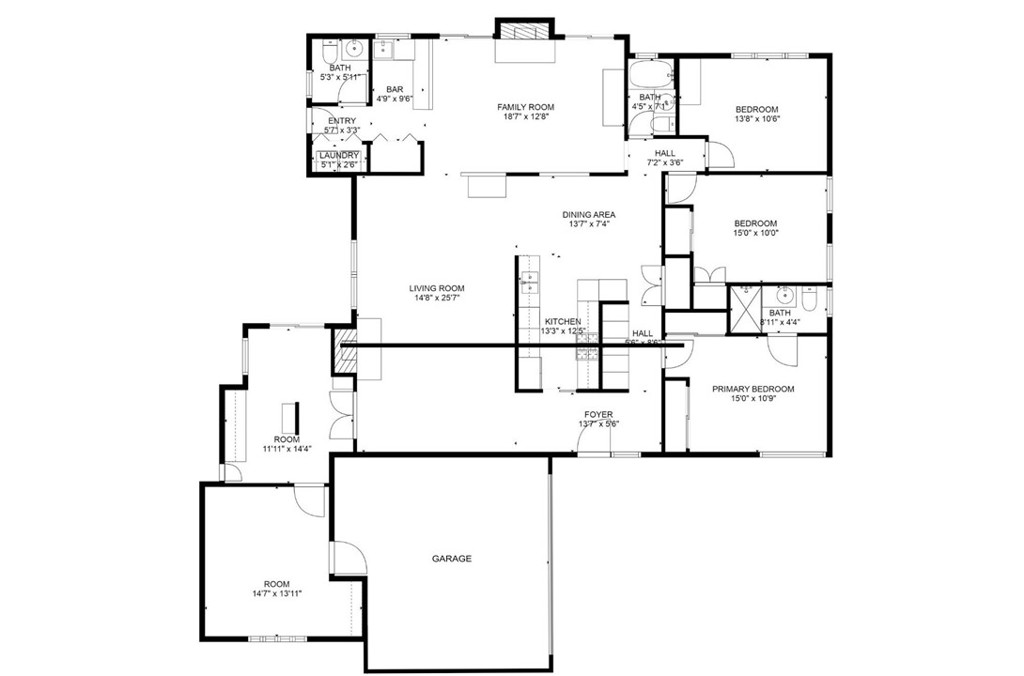John Stevenson · Berkshire Hathaway Home Services
Overview
Monthly cost
Get pre-approved
Schools
Fees & commissions
Related
Intelligence reports
Save
Buy a houseat 16220 E Janine Dr, Whittier, CA 90603
$1,179,000
$1,222,000 (-3.52%)
$7,513/mo
Get pre-approvedResidential
2,201 Sq. Ft.
10,206 Sq. Ft. lot
3 Bedrooms
3 Bathrooms
335 Days on market
OC24108718 MLS ID
Click to interact
Click the map to interact
Intelligence
About 16220 E Janine Dr house
Open houses
Sat, Jun 1, 8:00 AM - 11:00 AM
Sun, Jun 2, 8:00 AM - 11:00 AM
Sat, Jul 6, 8:00 AM - 11:00 AM
Sat, Jun 22, 8:00 AM - 11:00 AM
Sat, Jun 15, 8:00 AM - 11:00 AM
Sat, Jun 8, 8:00 AM - 11:00 AM
Sun, Jun 9, 8:00 AM - 11:00 AM
Sun, Jul 28, 8:00 AM - 11:00 AM
Sat, Aug 3, 8:00 AM - 11:00 AM
Sat, Aug 17, 8:00 AM - 10:00 AM
Sat, Aug 10, 8:00 AM - 10:00 AM
Sat, Aug 24, 8:00 AM - 10:00 AM
Property details
Appliances
Dishwasher
Microwave
Refrigerator
Trash Compactor
Water Heater
Dryer
Washer
Common walls
No Common Walls
Community features
Street Lights
Sidewalks
Construction materials
Stucco
Wood Siding
Cooling
Ceiling Fan(s)
Central Air
Current financing
None
Fencing
Wood
Fireplace features
Family Room
Living Room
Flooring
Carpet
Tile
Foundation details
Slab
Heating
Central
Forced Air
Fireplace(s)
Interior features
Beamed Ceilings
Wet Bar
Ceiling Fan(s)
Pantry
Tile Counters
Entrance Foyer
Laundry features
Inside
Laundry Closet
Levels
One
Lot features
Back Yard
Front Yard
Parking features
Circular Driveway
Direct Access
Garage
On Street
Attached
Patio and porch features
Covered
Deck
Patio
Pool features
None
Possession
Close Of Escrow
Roof
Tar/Gravel
Security features
Prewired
Carbon Monoxide Detector(s)
Smoke Detector(s)
Sewer
Public Sewer
Special listing conditions
Standard
Structure type
House
Utilities
Cable Available
Natural Gas Available
Cable Connected
Electricity Connected
Natural Gas Connected
Sewer Connected
Water Connected
View
City
City Lights
Monthly cost
Estimated monthly cost
$7,513/mo
Principal & interest
$6,275/mo
Mortgage insurance
$0/mo
Property taxes
$747/mo
Home insurance
$491/mo
HOA fees
$0/mo
Utilities
$0/mo
All calculations are estimates and provided by Unreal Estate, Inc. for informational purposes only. Actual amounts may vary.
Schools
This home is within the Whittier Union High & East Whittier City Elementary School District.
Whittier enrollment policy is not based solely on geography. Please check the school district website to see all schools serving this home.
Public schools
La Serna High School
15301 Youngwood Dr, Whittier, CA 90605
Student population: 2569
School type: High School
Murphy Ranch Elementary
16021 Janine Dr, Whittier, CA 90603
Student population: 548
School type: Elementary School
Granada Middle School
15337 Lemon Dr, Whittier, CA 90604
Student population: 1132
School type: Middle School
Seller fees & commissions
Home sale price
Outstanding mortgage
Selling with traditional agent | Selling with Unreal Estate agent | |
|---|---|---|
| Your total sale proceeds | $1,108,260 | +$35,370 $1,143,630 |
| Seller agent commission | $35,370 (3%)* | $0 (0%) |
| Buyer agent commission | $35,370 (3%)* | $35,370 (3%)* |
*Commissions are based on national averages and not intended to represent actual commissions of this property All calculations are estimates and provided by Unreal Estate, Inc. for informational purposes only. Actual amounts may vary.
Get $35,370 more selling your home
with an Unreal Estate agent
Unreal Estate checked: Sep 10, 2024 at 1:31 p.m.
Data updated: Sep 4, 2024 at 7:35 p.m.
Properties near 16220 E Janine Dr
Updated January 2023: By using this website, you agree to our Terms of Service, and Privacy Policy.
Unreal Estate holds real estate brokerage licenses under the following names in multiple states and locations:
Unreal Estate LLC (f/k/a USRealty.com, LLP)
Unreal Estate LLC (f/k/a USRealty Brokerage Solutions, LLP)
Unreal Estate Brokerage LLC
Unreal Estate Inc. (f/k/a Abode Technologies, Inc. (dba USRealty.com))
Main Office Location: 991 Hwy 22, Ste. 200, Bridgewater, NJ 08807
California DRE #01527504
New York § 442-H Standard Operating Procedures
TREC: Info About Brokerage Services, Consumer Protection Notice
UNREAL ESTATE IS COMMITTED TO AND ABIDES BY THE FAIR HOUSING ACT AND EQUAL OPPORTUNITY ACT.
If you are using a screen reader, or having trouble reading this website, please call Unreal Estate Customer Support for help at 1-866-534-3726
Open Monday – Friday 9:00 – 5:00 EST with the exception of holidays.
*See Terms of Service for details.
