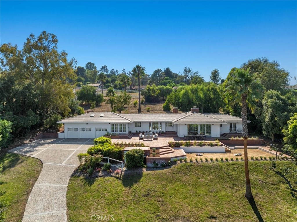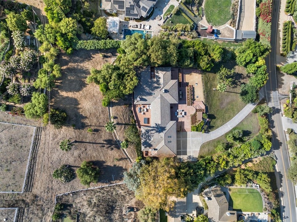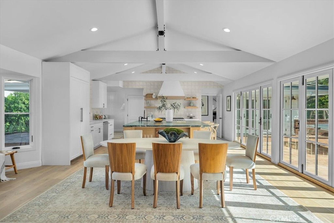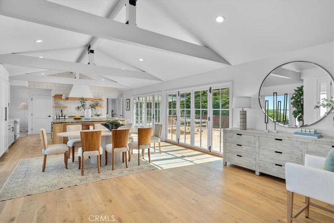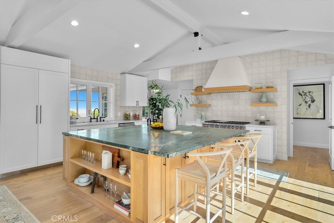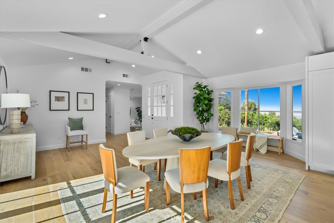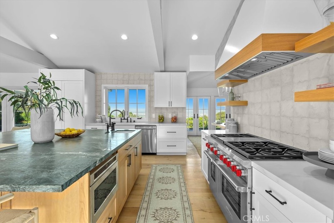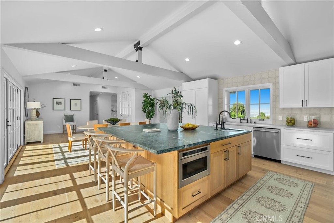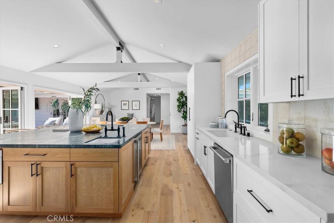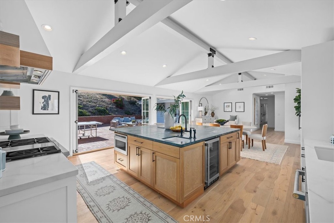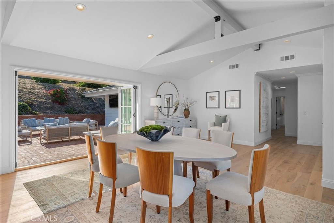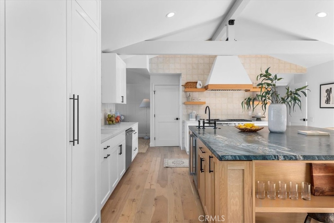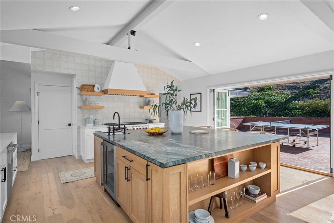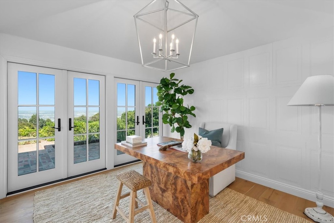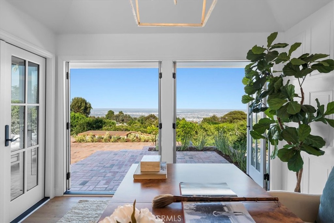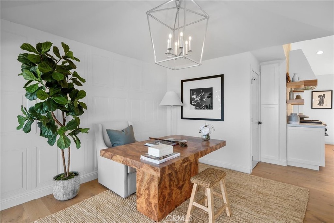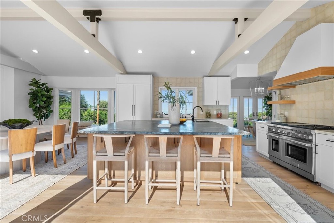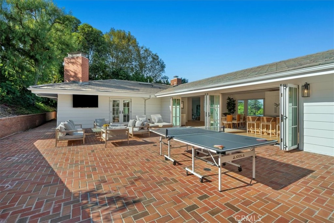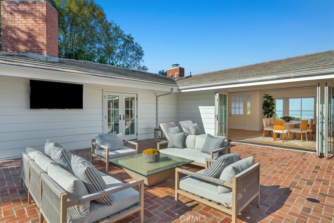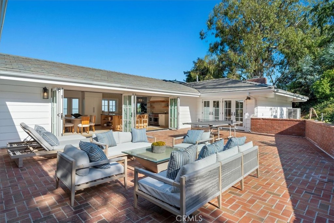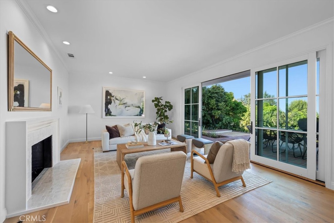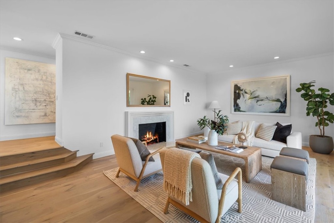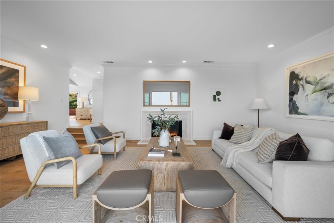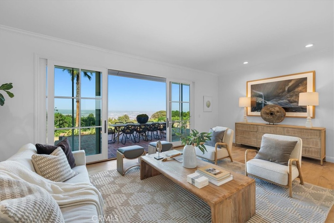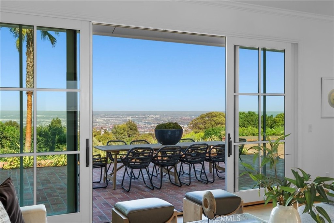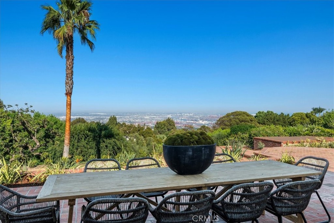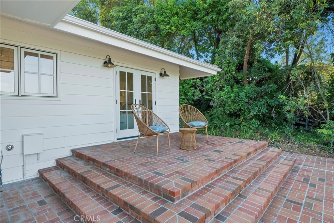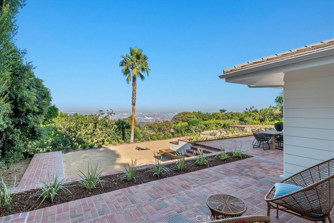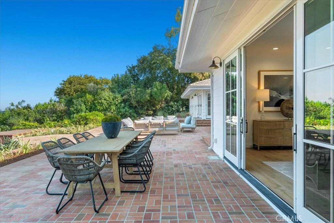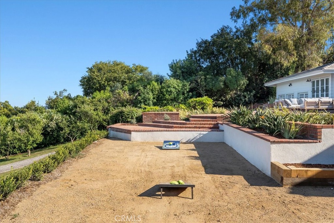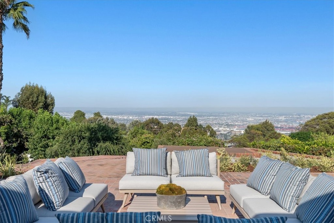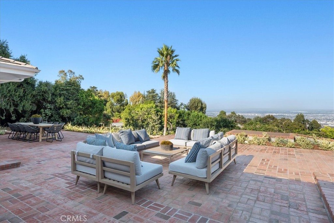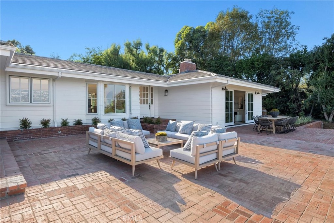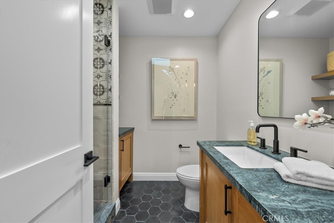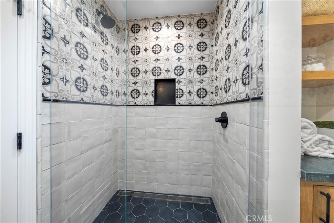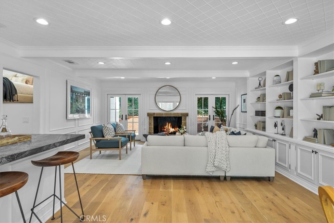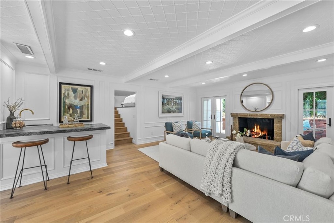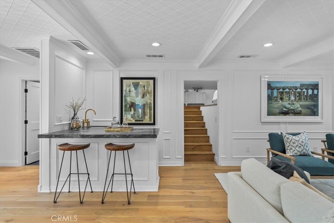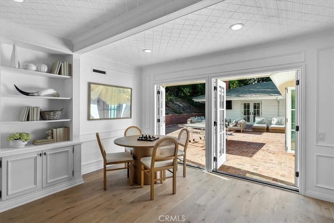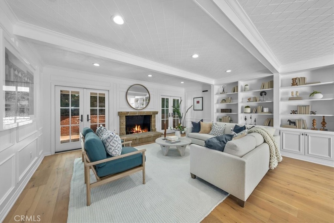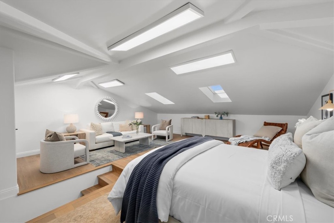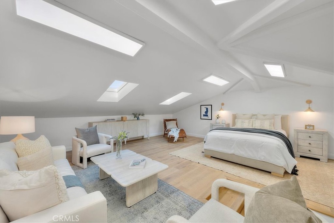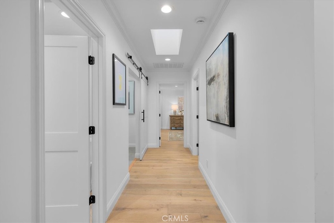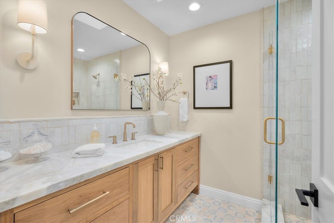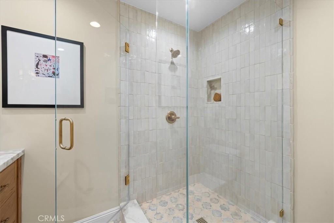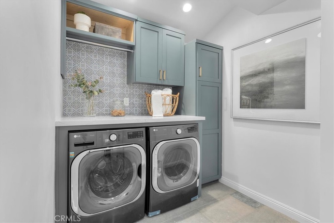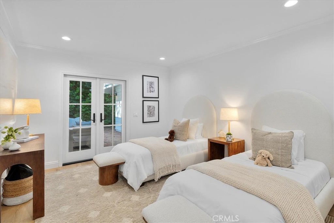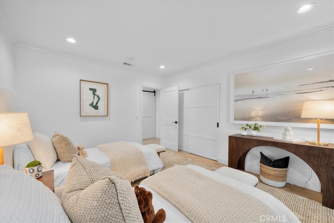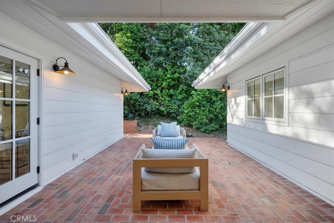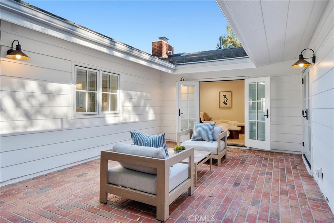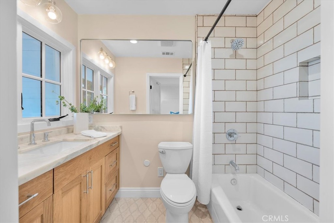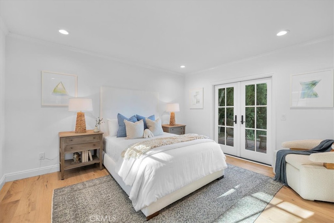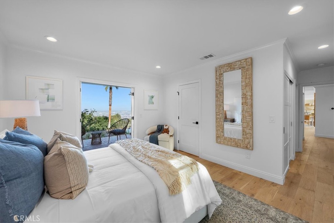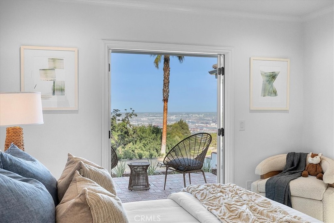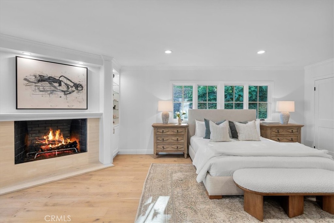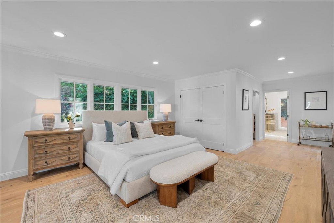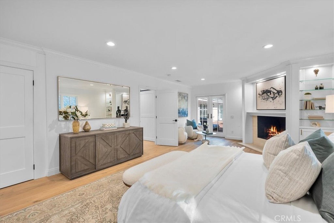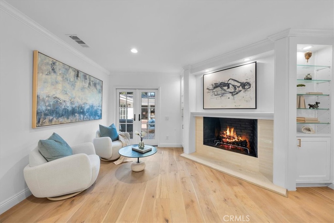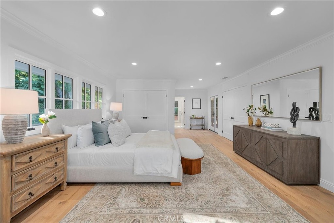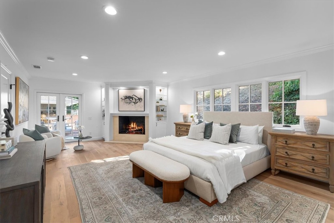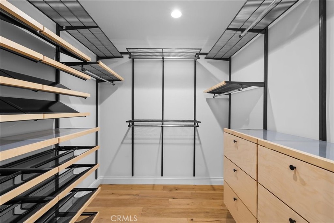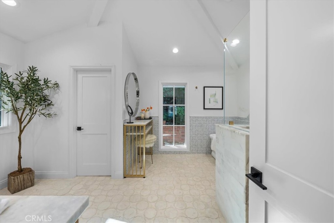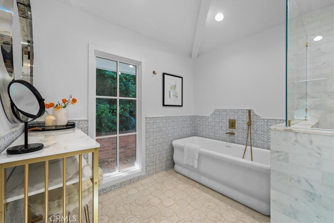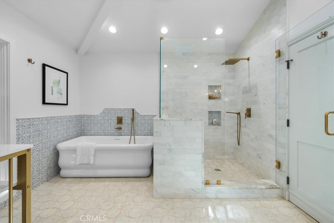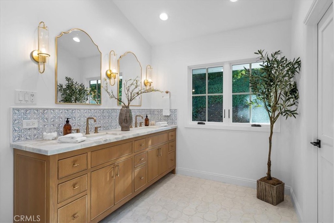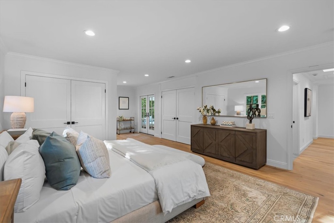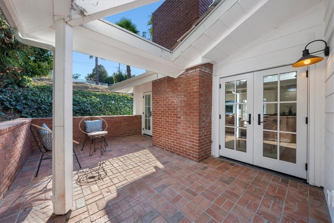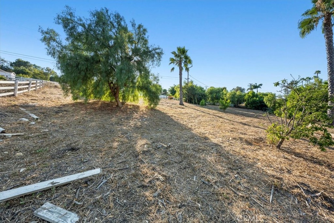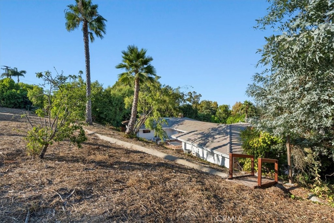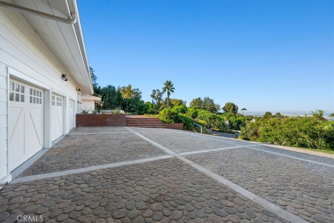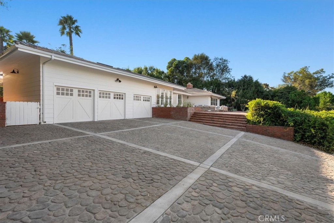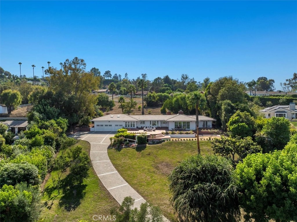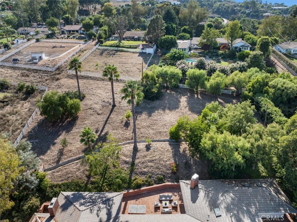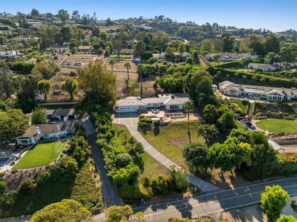Suzanne Dyer · Strand Hill Properties
Overview
Monthly cost
Get pre-approved
Sales & tax history
Schools
Fees & commissions
Related
Intelligence reports
Save
Buy a houseat 1 Outrider Road, Rolling Hills, CA 90274
$4,998,000
$0/mo
Get pre-approvedResidential
3,700 Sq. Ft.
1.14 Acres lot
4 Bedrooms
4 Bathrooms
Days on market
PV24187438 MLS ID
Click to interact
Click the map to interact
Intelligence
About 1 Outrider Road house
Property details
Appliances
Range
Dishwasher
Free-Standing Range
Freezer
Disposal
Microwave
Refrigerator
Range Hood
Association amenities
Picnic Area
Security
Trail(s)
Common walls
No Common Walls
Community features
Gated
Cooling
Central Air
Fireplace features
Family Room
Living Room
Outside
Flooring
Wood
Heating
Central
Horse amenities
Riding Trail
Interior features
Built-in Features
High Ceilings
In-Law Floorplan
Open Floorplan
Recessed Lighting
Laundry features
Inside
Laundry Room
Levels
One
Lot features
Back Yard
Cul-De-Sac
Front Yard
Gentle Sloping
Landscaped
Parking features
Direct Access
Driveway
Garage
Attached
Patio and porch features
Patio
Terrace
Pool features
None
Possession
Close Of Escrow
Roof
Composition
Security features
Gated with Guard
Gated Community
24 Hour Security
Sewer
Septic Tank
Showing contact type
Agent
Spa features
None
Special listing conditions
Standard
Structure type
House
View
City
Bridge(s)
City Lights
Harbor
Panoramic
Window features
Skylight(s)
Monthly cost
Estimated monthly cost
$31,849/mo
Principal & interest
$26,601/mo
Mortgage insurance
$0/mo
Property taxes
$3,165/mo
Home insurance
$2,083/mo
HOA fees
$0/mo
Utilities
$0/mo
All calculations are estimates and provided by Unreal Estate, Inc. for informational purposes only. Actual amounts may vary.
Sale and tax history
Sales history
Date
May 26, 2022
Price
$2,980,000
| Date | Price | |
|---|---|---|
| May 26, 2022 | $2,980,000 |
Schools
This home is within the Palos Verdes Peninsula Unified School District.
Palos Verdes Estates & Rancho Palos Verdes & Rolling Hills Estates & San Pedro enrollment policy is not based solely on geography. Please check the school district website to see all schools serving this home.
Public schools
Private schools
Seller fees & commissions
Home sale price
Outstanding mortgage
Selling with traditional agent | Selling with Unreal Estate agent | |
|---|---|---|
| Your total sale proceeds | $4,698,120 | +$149,940 $4,848,060 |
| Seller agent commission | $149,940 (3%)* | $0 (0%) |
| Buyer agent commission | $149,940 (3%)* | $149,940 (3%)* |
*Commissions are based on national averages and not intended to represent actual commissions of this property All calculations are estimates and provided by Unreal Estate, Inc. for informational purposes only. Actual amounts may vary.
Get $149,940 more selling your home with an Unreal Estate agent
Start free MLS listingUnreal Estate checked: Sep 10, 2024 at 1:31 p.m.
Data updated: Sep 10, 2024 at 10:35 a.m.
Properties near 1 Outrider Road
Updated January 2023: By using this website, you agree to our Terms of Service, and Privacy Policy.
Unreal Estate holds real estate brokerage licenses under the following names in multiple states and locations:
Unreal Estate LLC (f/k/a USRealty.com, LLP)
Unreal Estate LLC (f/k/a USRealty Brokerage Solutions, LLP)
Unreal Estate Brokerage LLC
Unreal Estate Inc. (f/k/a Abode Technologies, Inc. (dba USRealty.com))
Main Office Location: 991 Hwy 22, Ste. 200, Bridgewater, NJ 08807
California DRE #01527504
New York § 442-H Standard Operating Procedures
TREC: Info About Brokerage Services, Consumer Protection Notice
UNREAL ESTATE IS COMMITTED TO AND ABIDES BY THE FAIR HOUSING ACT AND EQUAL OPPORTUNITY ACT.
If you are using a screen reader, or having trouble reading this website, please call Unreal Estate Customer Support for help at 1-866-534-3726
Open Monday – Friday 9:00 – 5:00 EST with the exception of holidays.
*See Terms of Service for details.
