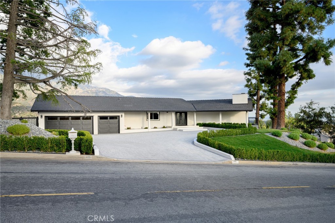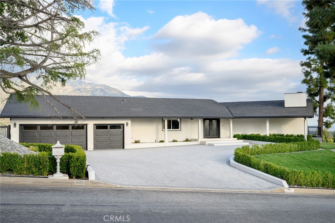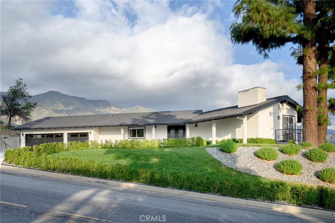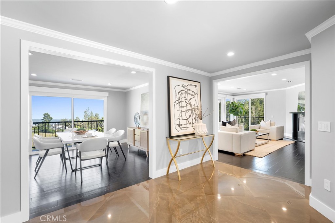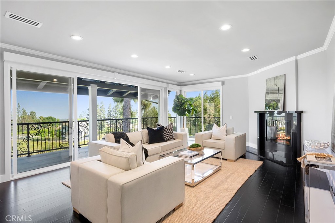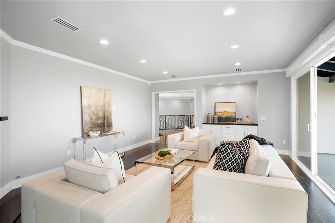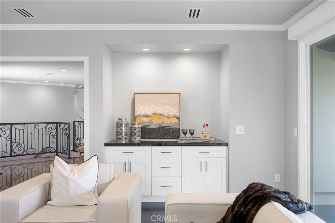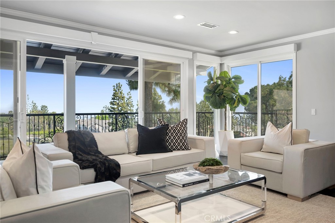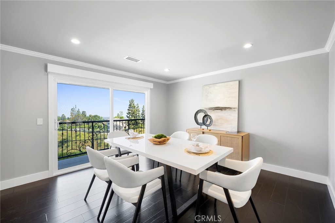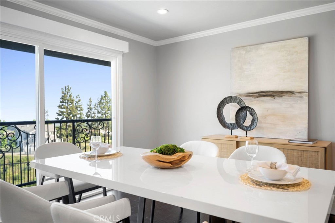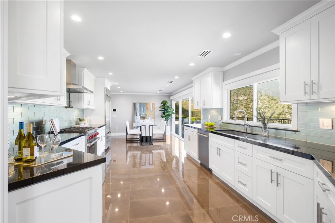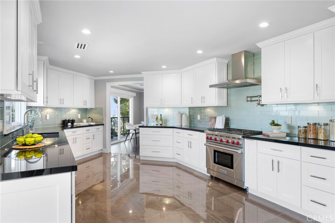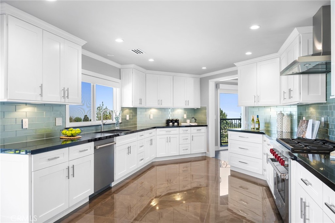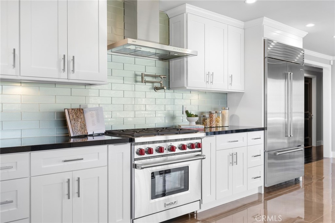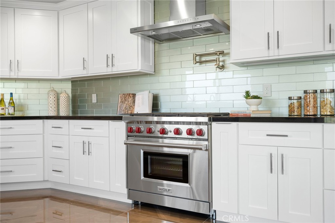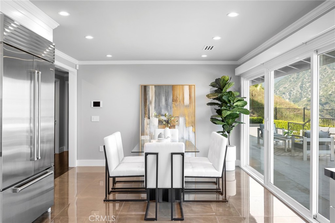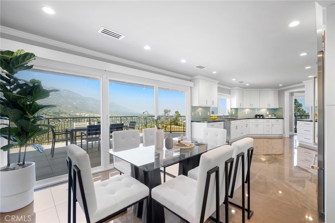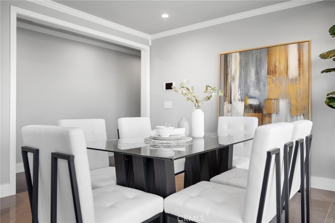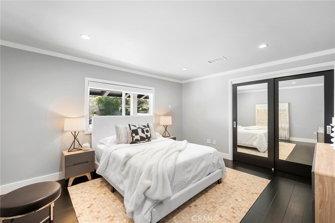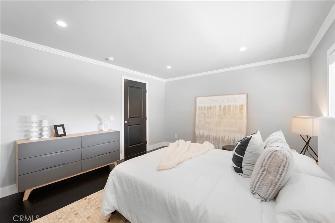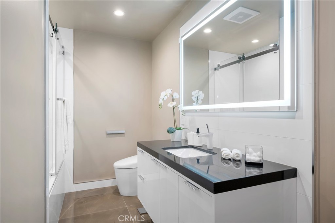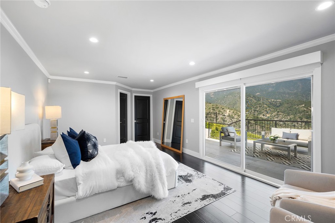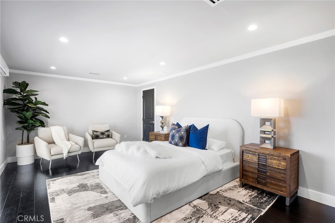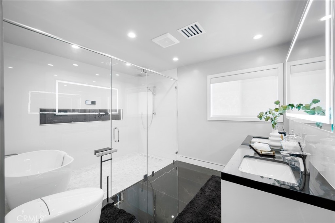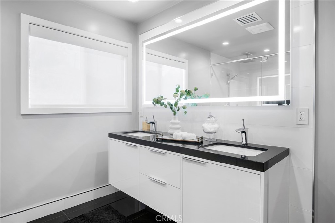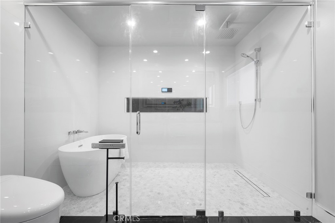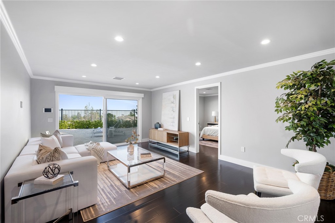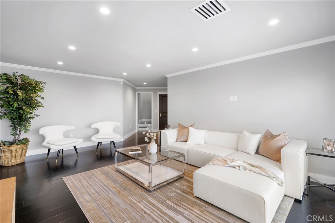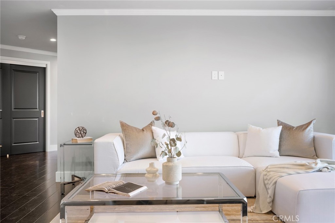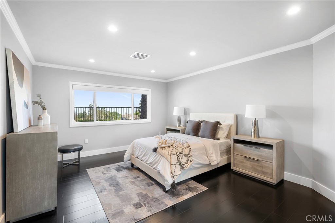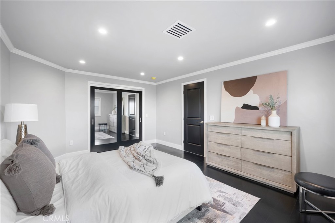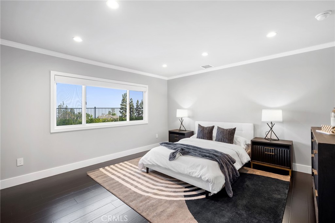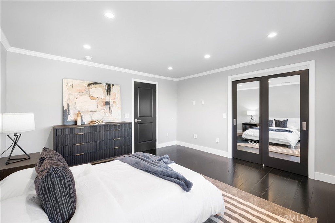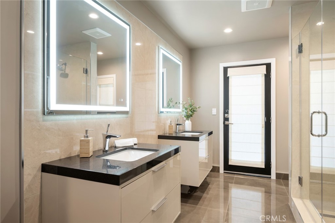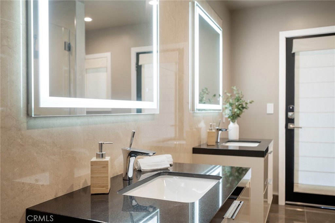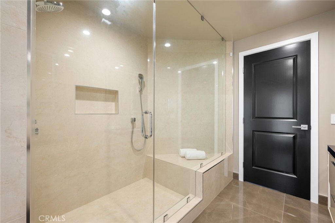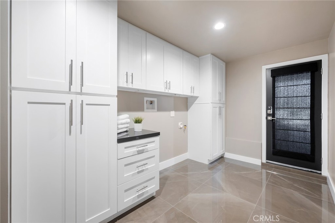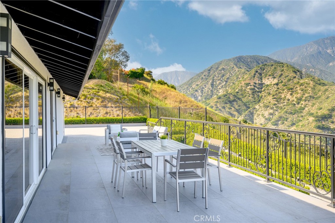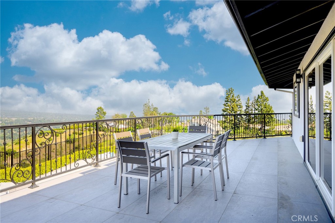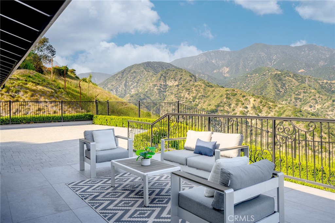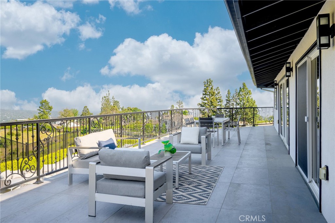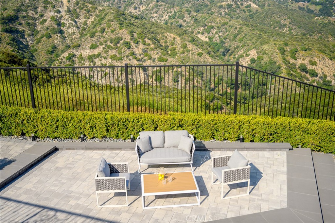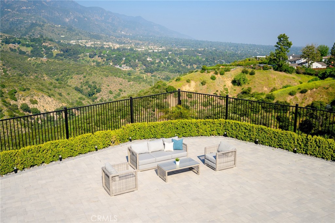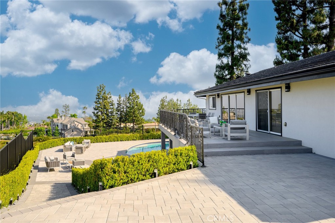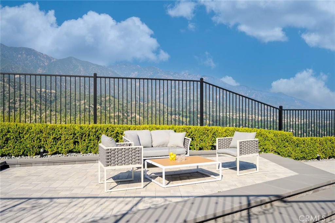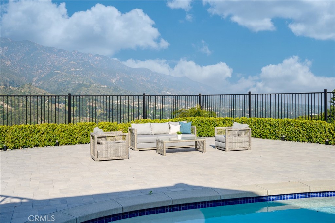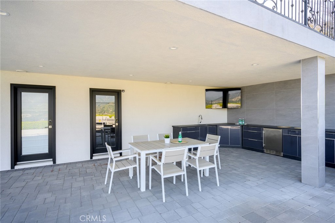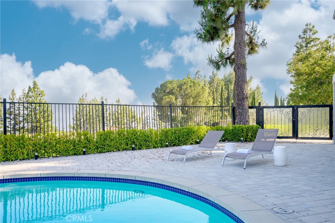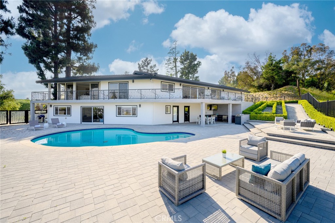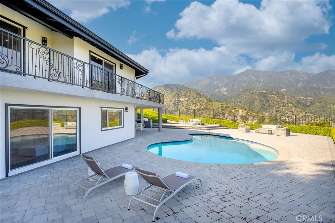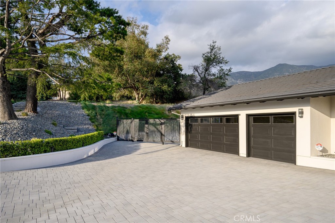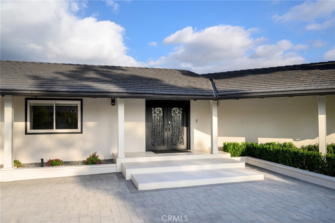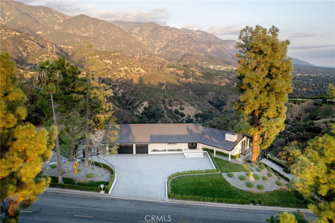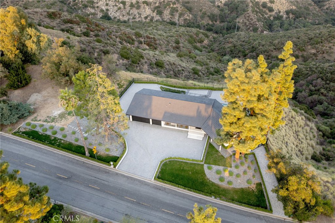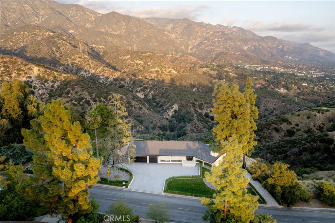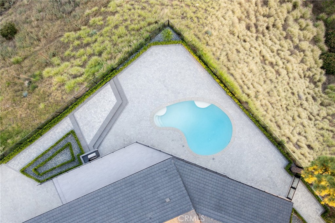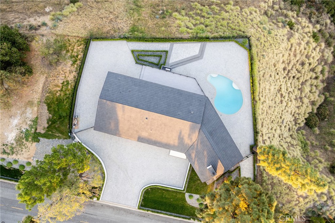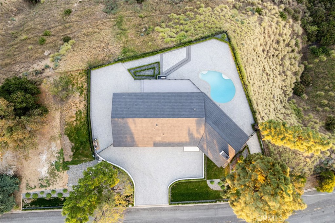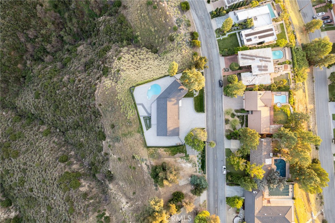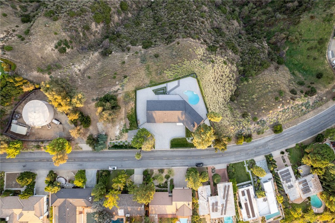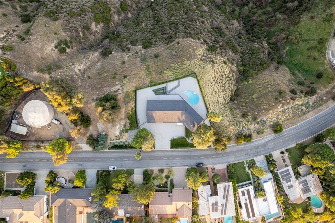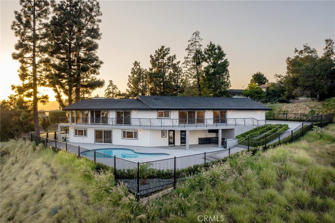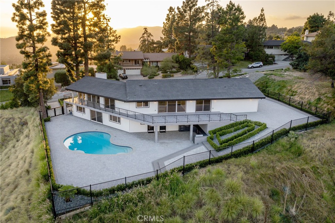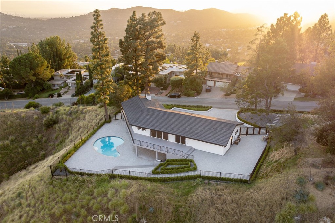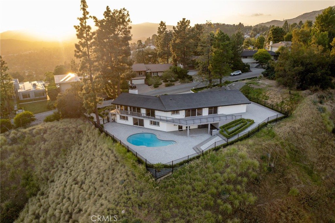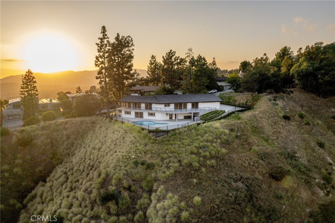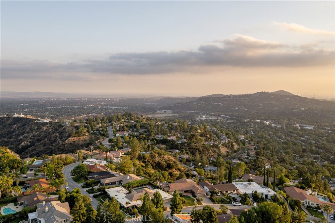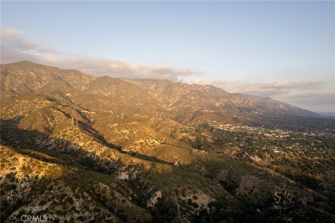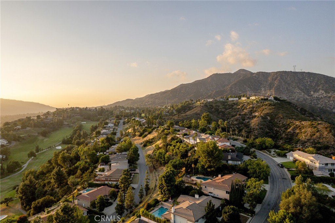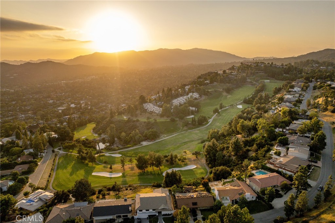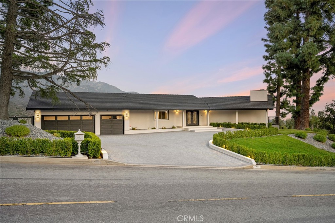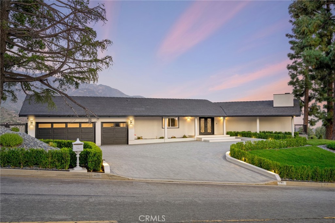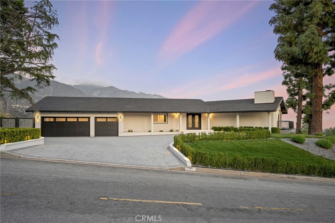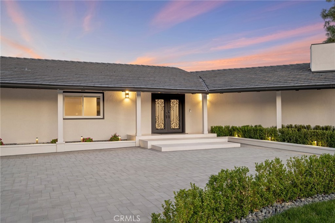Overview
Monthly cost
Get pre-approved
Sales & tax history
Schools
Fees & commissions
Related
Intelligence reports
Save
Buy a houseat 481 Starlight Crest Drive, La Canada Flintridge, CA 91011
$3,995,000
$0/mo
Get pre-approvedResidential
3,408 Sq. Ft.
21,637 Sq. Ft. lot
4 Bedrooms
3 Bathrooms
90 Days on market
GD24115004 MLS ID
Click to interact
Click the map to interact
About 481 Starlight Crest Drive house
Open houses
Tue, Jun 18, 6:00 AM - 9:00 AM
Sun, Jun 23, 9:00 AM - 11:00 AM
Fri, Jun 14, 12:00 PM - 2:00 AM
Sun, Jun 9, 8:00 AM - 11:00 AM
Sat, Jun 8, 8:00 AM - 11:00 AM
Sat, Jul 6, 9:00 AM - 11:00 AM
Sun, Jul 7, 9:00 AM - 11:00 AM
Sat, Jul 13, 9:00 AM - 11:00 AM
Sun, Jul 14, 9:00 AM - 11:00 AM
Property details
Appliances
Cooktop
Gas Cooktop
Gas Oven
Gas Range
Refrigerator
Tankless Water Heater
Common walls
No Common Walls
Cooling
Central Air
Dual
Heat Pump
Exterior features
Balcony
Fireplace features
Living Room
Foundation details
Slab
Heating
Heat Pump
Central
Interior features
Bar
Built-in Features
Dry Bar
Stone Counters
Recessed Lighting
Smart Home
Walk-In Closet(s)
Laundry features
Laundry Room
Levels
Two
Lot features
Sprinklers In Front
Parking features
Attached Carport
Attached
Pool features
In Ground
Private
Property condition
Updated/Remodeled
Security features
Security System
Carbon Monoxide Detector(s)
Smoke Detector(s)
Sewer
Public Sewer
Showing contact type
Agent
Spa features
None
Special listing conditions
Standard
Structure type
House
View
City
City Lights
Canyon
Mountain(s)
Panoramic
Monthly cost
Estimated monthly cost
$25,458/mo
Principal & interest
$21,263/mo
Mortgage insurance
$0/mo
Property taxes
$2,530/mo
Home insurance
$1,665/mo
HOA fees
$0/mo
Utilities
$0/mo
All calculations are estimates and provided for informational purposes only. Actual amounts may vary.
Sale and tax history
Sales history
Date
Mar 9, 2018
Price
$2,185,000
| Date | Price | |
|---|---|---|
| Mar 9, 2018 | $2,185,000 |
Schools
This home is within the La Canada Unified School District.
La Canada Flintridge & Altadena & Pasadena enrollment policy is not based solely on geography. Please check the school district website to see all schools serving this home.
Public schools
Private schools
Seller fees & commissions
Home sale price
Outstanding mortgage
Selling with traditional agent | Selling with Unreal Estate agent | |
|---|---|---|
| Your total sale proceeds | $3,755,300 | +$119,850 $3,875,150 |
| Seller agent commission | $119,850 (3%)* | $0 (0%) |
| Buyer agent commission | $119,850 (3%)* | $119,850 (3%)* |
*Commissions are based on national averages and not intended to represent actual commissions of this property
Get $119,850 more selling your home with an Unreal Estate agent
Start free MLS listingUnreal Estate checked: Sep 5, 2024 at 5:30 p.m.
Data updated: Jul 14, 2024 at 11:53 p.m.
Properties near 481 Starlight Crest Drive
Updated January 2023: By using this website, you agree to our Terms of Service, and Privacy Policy.
Unreal Estate holds real estate brokerage licenses under the following names in multiple states and locations:
Unreal Estate LLC (f/k/a USRealty.com, LLP)
Unreal Estate LLC (f/k/a USRealty Brokerage Solutions, LLP)
Unreal Estate Brokerage LLC
Unreal Estate Inc. (f/k/a Abode Technologies, Inc. (dba USRealty.com))
Main Office Location: 991 Hwy 22, Ste. 200, Bridgewater, NJ 08807
California DRE #01527504
New York § 442-H Standard Operating Procedures
TREC: Info About Brokerage Services, Consumer Protection Notice
UNREAL ESTATE IS COMMITTED TO AND ABIDES BY THE FAIR HOUSING ACT AND EQUAL OPPORTUNITY ACT.
If you are using a screen reader, or having trouble reading this website, please call Unreal Estate Customer Support for help at 1-866-534-3726
Open Monday – Friday 9:00 – 5:00 EST with the exception of holidays.
*See Terms of Service for details.
