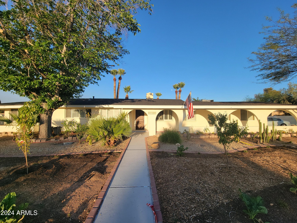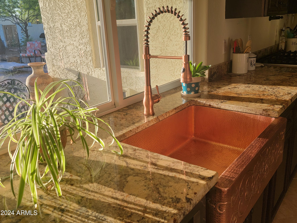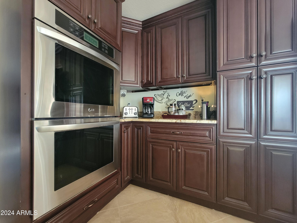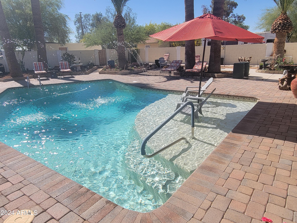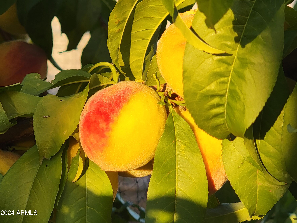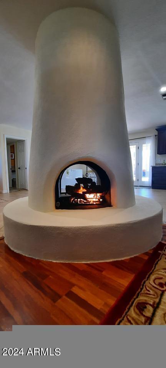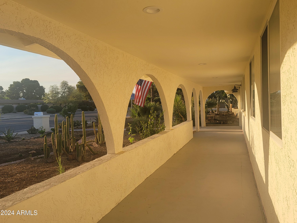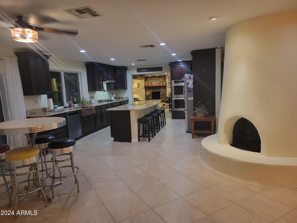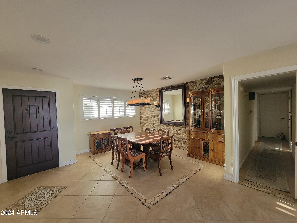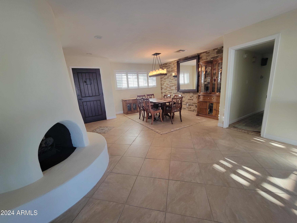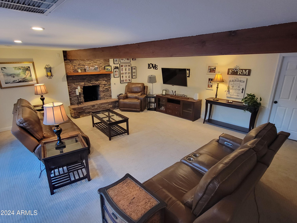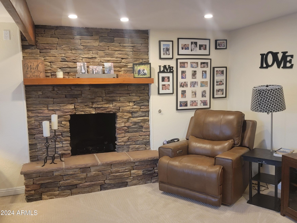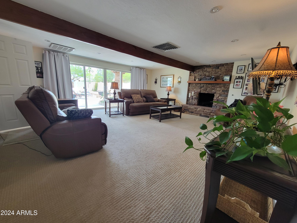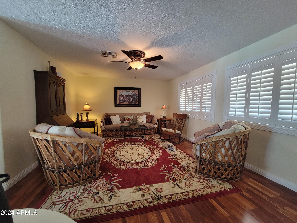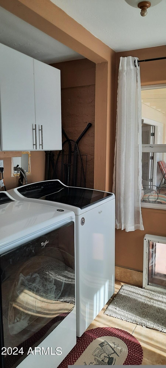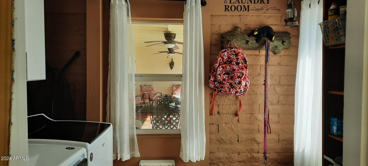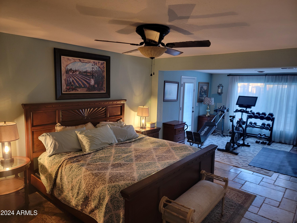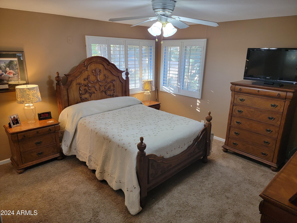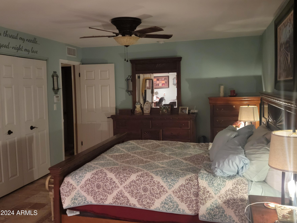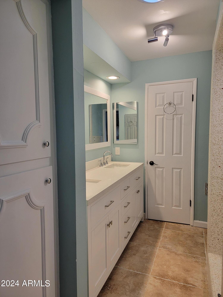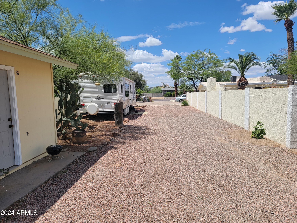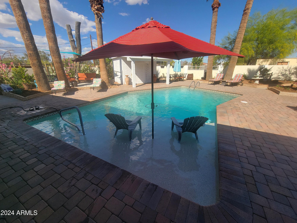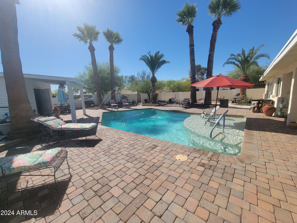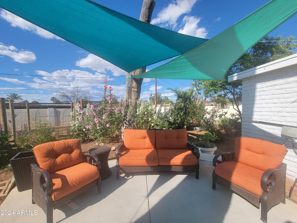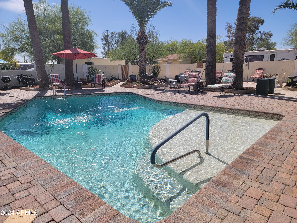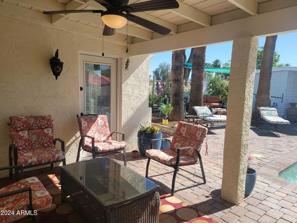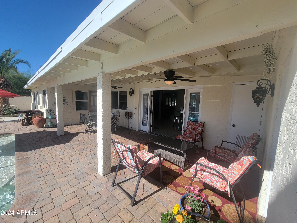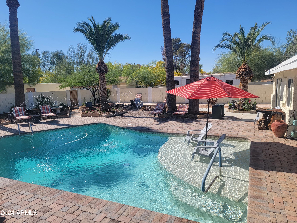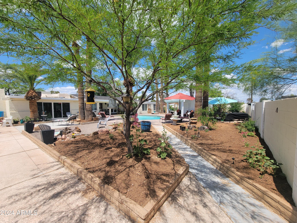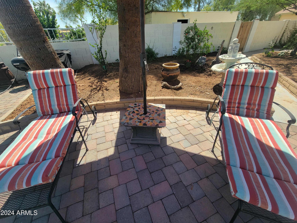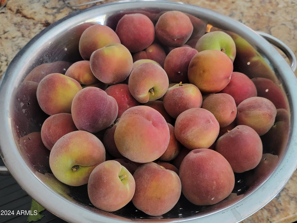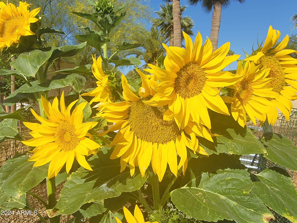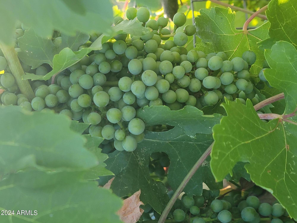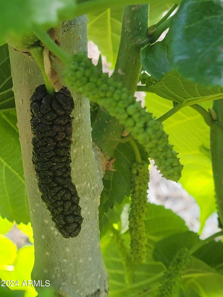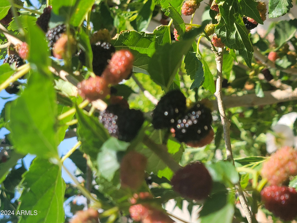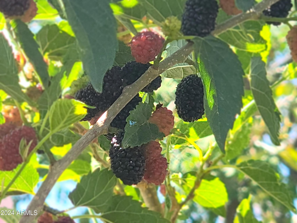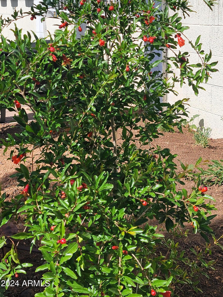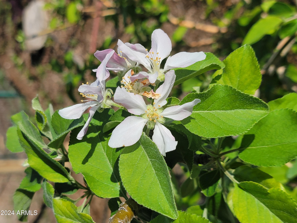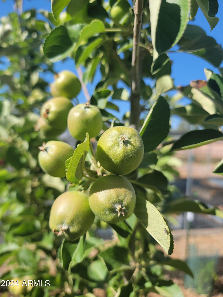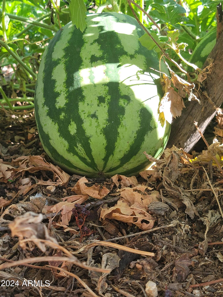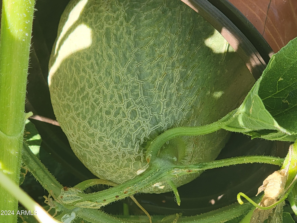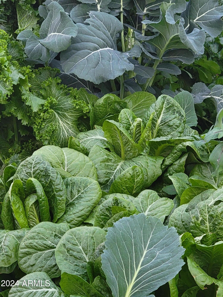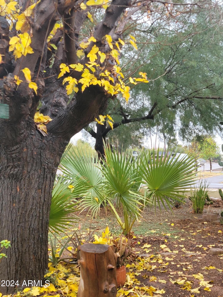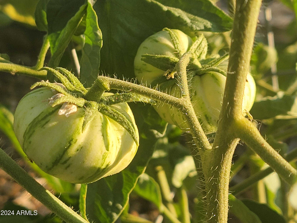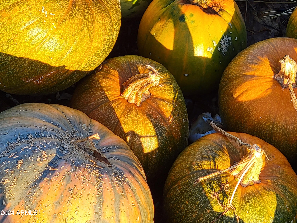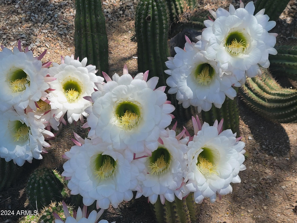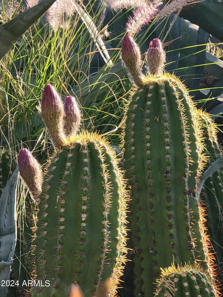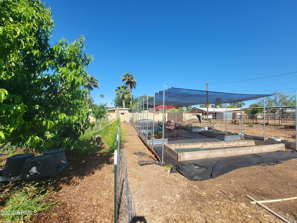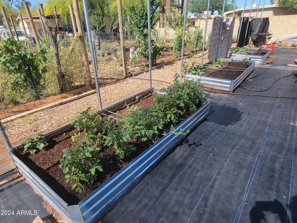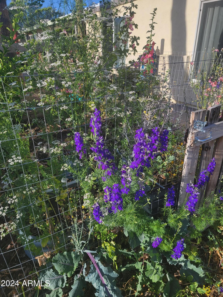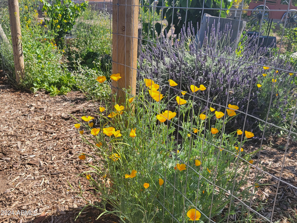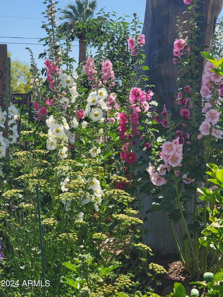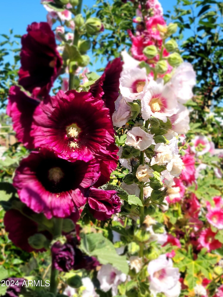Richard M Borden · Keller Williams Arizona Realty
Overview
Monthly cost
Get pre-approved
Sales & tax history
Schools
Fees & commissions
Related
Intelligence reports
Save
Buy a houseat 12217 N 64TH Street, Scottsdale, AZ 85254
$1,444,000
$0/mo
Get pre-approvedResidential
3,080 Sq. Ft.
0.78 Acres lot
4 Bedrooms
2 Bathrooms
367 Days on market
6679399 MLS ID
Click to interact
Click the map to interact
Intelligence
About 12217 N 64TH Street house
Open houses
Sat, May 11, 6:00 AM - 8:00 AM
Sat, Apr 27, 6:00 AM - 9:00 AM
Sat, May 4, 6:00 AM - 9:00 AM
Property details
Association amenities
None
Construction materials
Stucco
Slump Block
Cooling
Ceiling Fan(s)
Exterior features
Storage
Fencing
Block
Chain Link
Fireplace features
Fire Pit
Family Room
Living Room
Gas
Flooring
Carpet
Tile
Wood
Heating
Ceiling
Horse amenities
Tack Room
Interior features
Eat-in Kitchen
Kitchen Island
Pantry
Double Vanity
High Speed Internet
Granite Counters
Lock box type
Supra
Lot features
Sprinklers In Rear
Sprinklers In Front
Desert Back
Desert Front
Parking features
RV Access/Parking
Patio and porch features
Covered
Patio
Pool features
Fenced
Private
Possession
Close Of Escrow
Roof
Composition
Sewer
Septic Tank
Private Sewer
Spa features
None
View
Mountain(s)
Monthly cost
Estimated monthly cost
$9,081/mo
Principal & interest
$7,686/mo
Mortgage insurance
$0/mo
Property taxes
$794/mo
Home insurance
$602/mo
HOA fees
$0/mo
Utilities
$0/mo
All calculations are estimates and provided by Unreal Estate, Inc. for informational purposes only. Actual amounts may vary.
Sale and tax history
Sales history
Date
Feb 28, 2013
Price
$340,000
| Date | Price | |
|---|---|---|
| Feb 28, 2013 | $340,000 |
Schools
This home is within the Paradise Valley Unified District (4241).
Scottsdale enrollment policy is not based solely on geography. Please check the school district website to see all schools serving this home.
Public schools
Private schools
Seller fees & commissions
Home sale price
Outstanding mortgage
Selling with traditional agent | Selling with Unreal Estate agent | |
|---|---|---|
| Your total sale proceeds | $1,357,360 | +$43,320 $1,400,680 |
| Seller agent commission | $43,320 (3%)* | $0 (0%) |
| Buyer agent commission | $43,320 (3%)* | $43,320 (3%)* |
*Commissions are based on national averages and not intended to represent actual commissions of this property All calculations are estimates and provided by Unreal Estate, Inc. for informational purposes only. Actual amounts may vary.
Get $43,320 more selling your home with an Unreal Estate agent
Start free MLS listingUnreal Estate checked: Sep 10, 2024 at 6:30 a.m.
Data updated: Aug 26, 2024 at 2:33 a.m.
Properties near 12217 N 64TH Street
Updated January 2023: By using this website, you agree to our Terms of Service, and Privacy Policy.
Unreal Estate holds real estate brokerage licenses under the following names in multiple states and locations:
Unreal Estate LLC (f/k/a USRealty.com, LLP)
Unreal Estate LLC (f/k/a USRealty Brokerage Solutions, LLP)
Unreal Estate Brokerage LLC
Unreal Estate Inc. (f/k/a Abode Technologies, Inc. (dba USRealty.com))
Main Office Location: 991 Hwy 22, Ste. 200, Bridgewater, NJ 08807
California DRE #01527504
New York § 442-H Standard Operating Procedures
TREC: Info About Brokerage Services, Consumer Protection Notice
UNREAL ESTATE IS COMMITTED TO AND ABIDES BY THE FAIR HOUSING ACT AND EQUAL OPPORTUNITY ACT.
If you are using a screen reader, or having trouble reading this website, please call Unreal Estate Customer Support for help at 1-866-534-3726
Open Monday – Friday 9:00 – 5:00 EST with the exception of holidays.
*See Terms of Service for details.
