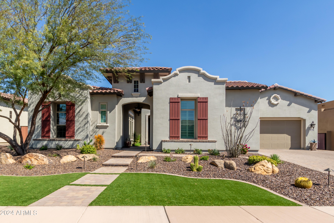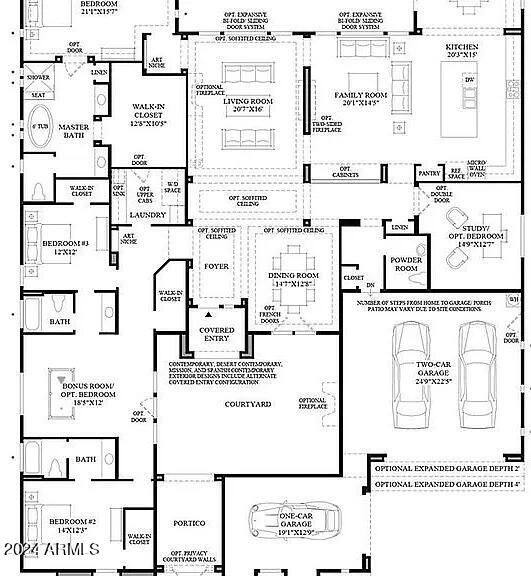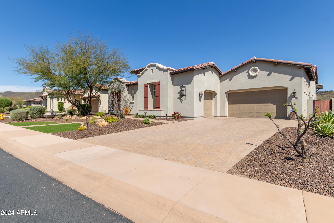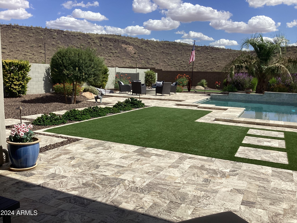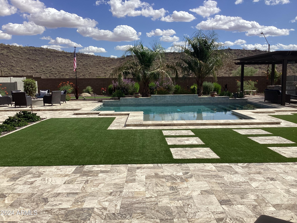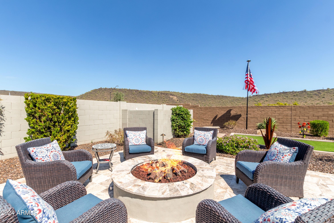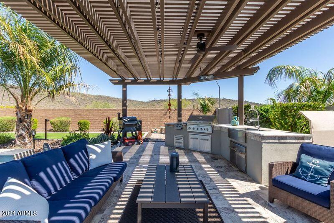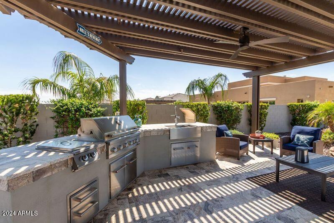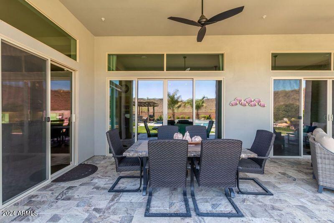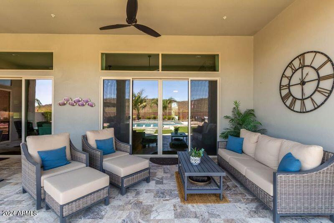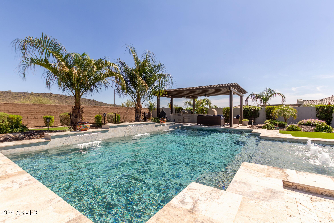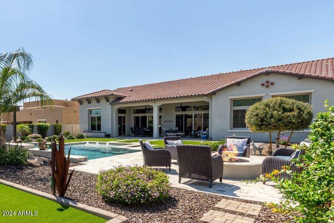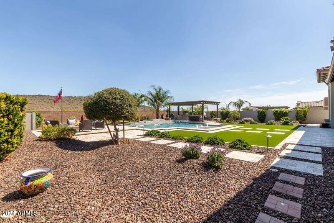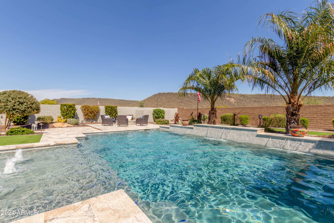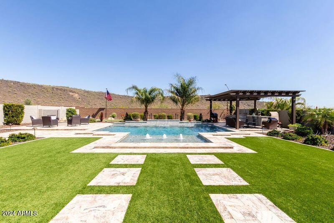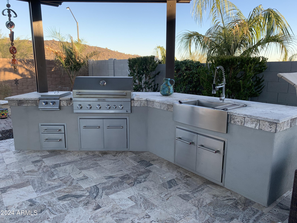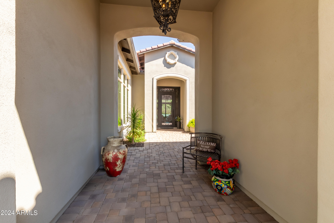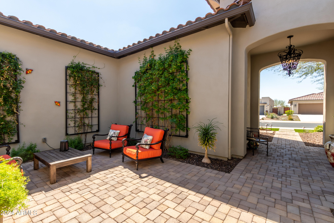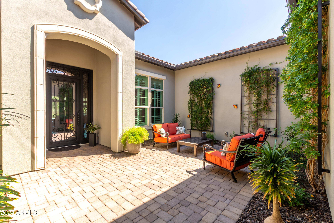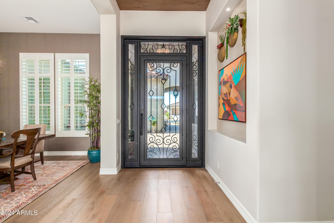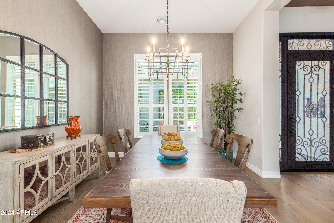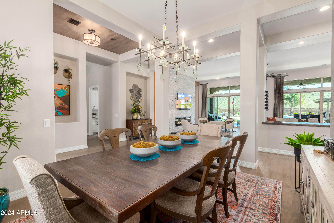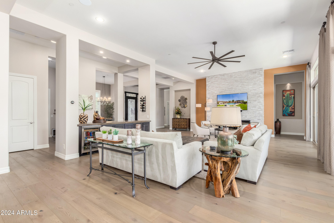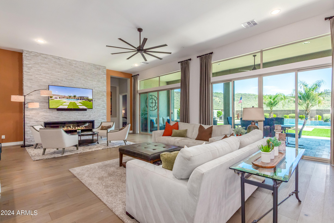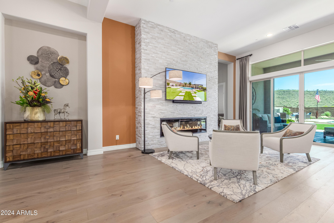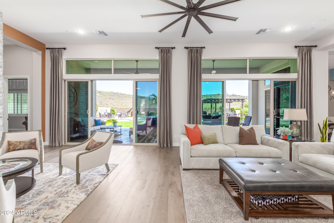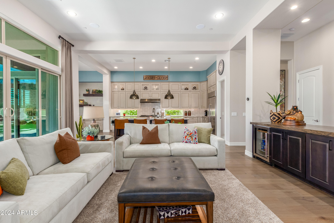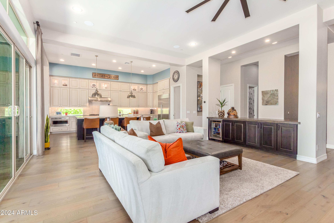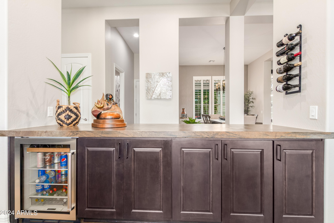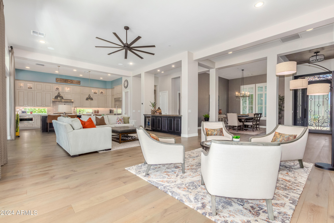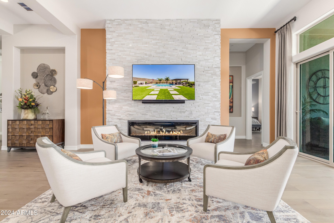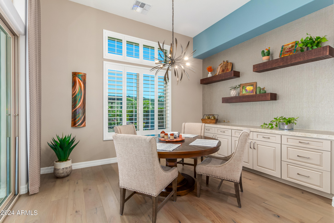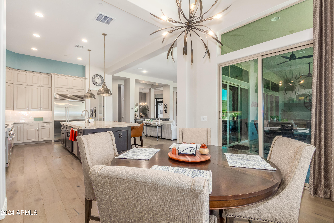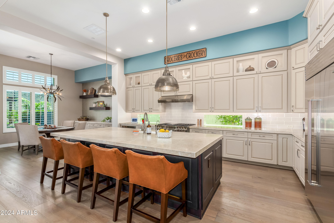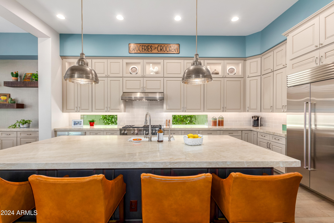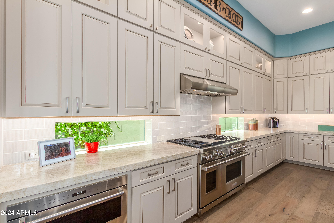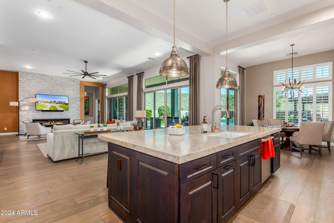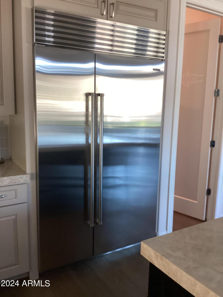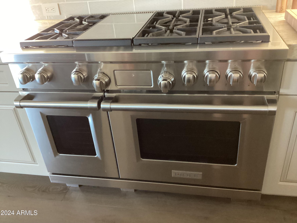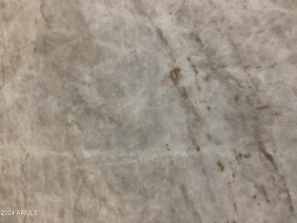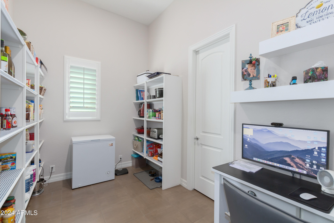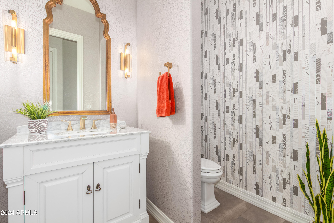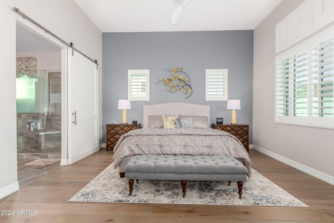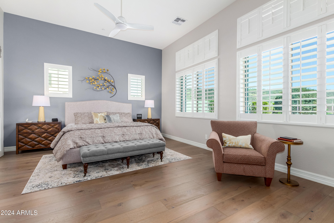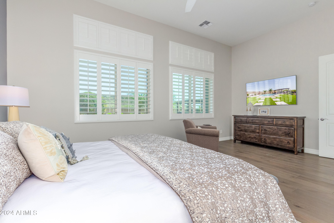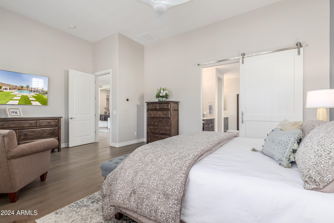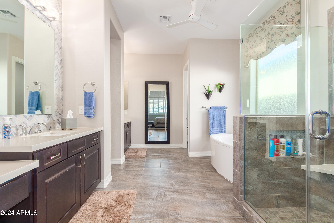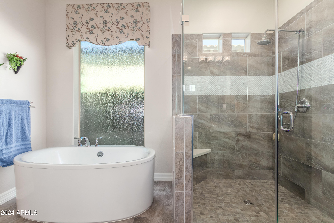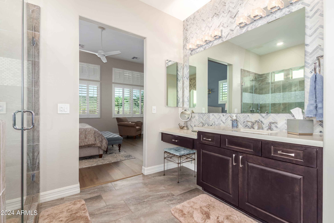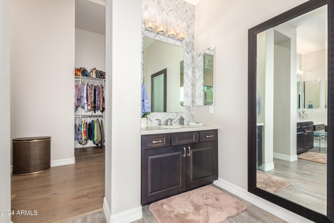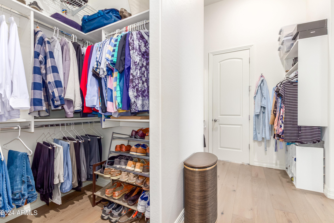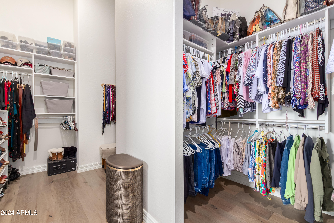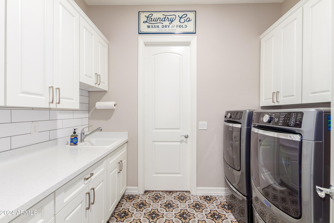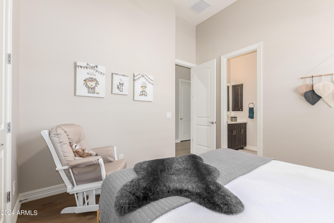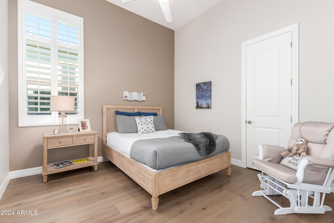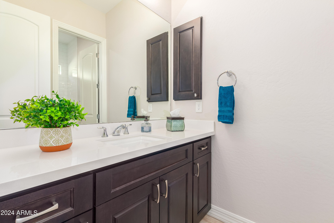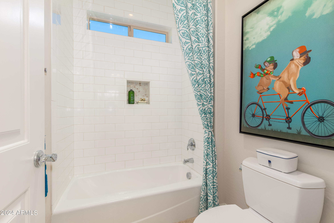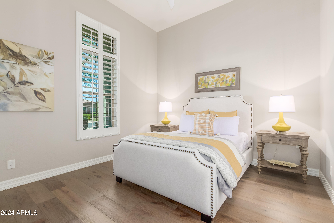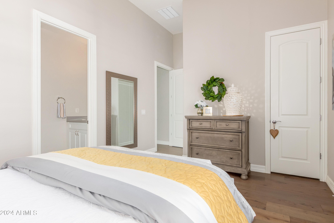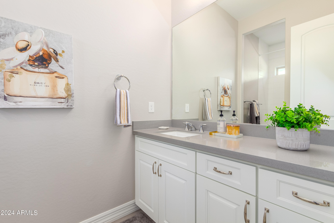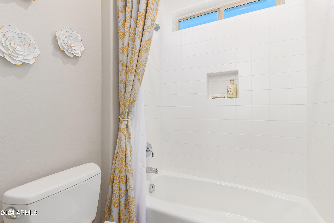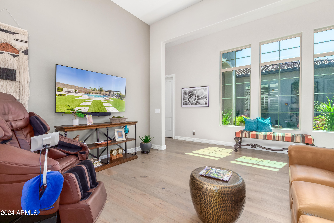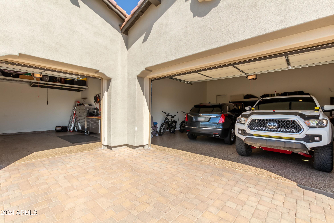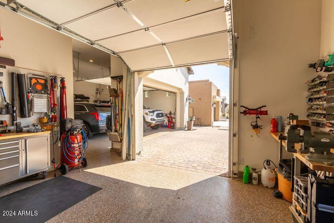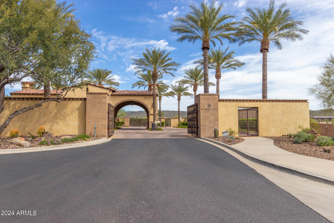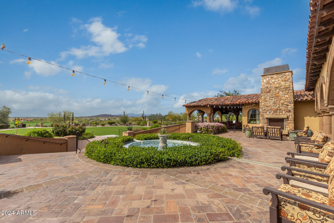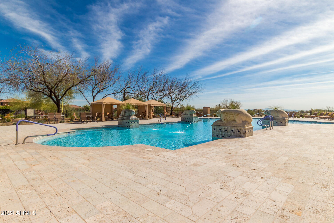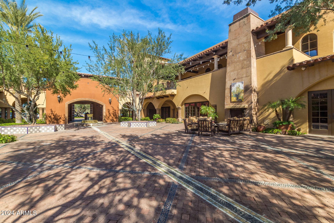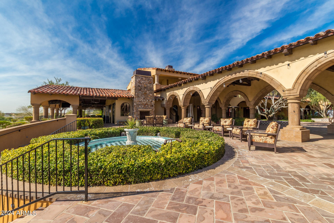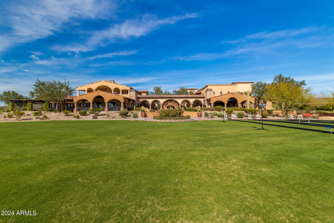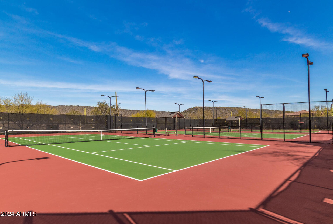You will need a sharp eye to identify all the upgrades in this Semi Custom Toll Bro luxury home in the prestigious guard gated golf course community of Blackstone Country Club. So many upgrades & options - to name a few - Each bdrm has en suite & walk-in closet, 52 pnl OWNED Solar, ''A'' spark score, foam attic insulation, custom iron entry door, 12' ceilings t/o (custom upgrade), wood flooring, stone electric fireplace wall, Wolf/Sub Zero appliances, upgraded cabinets & roll out shelving, plantation shutters, 20,000 gallon heated Pebbletec pool, gas firepit, covered outdoor kitchen, bocce ball area, lg covered patio, split 3 car over-sized garage w/ storage & epoxy coated flooring, mature trees & shrubs & tons of travertine. Tons of added storage. List of all upgrades in supp doc section Toll Brothers Semi Custom in Blackstone Country Club 31023 N. 117th Dr Peoria AZ 85383
3836 sq ft 3 bedroom, 3.5 bath
Added Options and Upgrades:
*Kitchen -
*SubZero Wolf appliances - 48" built-in refrigerator and 48" dbl oven with 6 burner gas cooktop and griddle, Wolf built-in microwave
*Top of line Quartzite island and countertops in Taj Mahal
*42" raised panel upgraded cabinetry with stacked lighted display cabinets
*Cabinets are soft close with upgraded door construction and roll out shelves at all bottom cabinets
*Cast iron white undermount Kohler sink
*Subway tile backsplash
*Lazy Susan
*RO System
*Custom 12x9 custom pantry with adjoining 7x12 storage room lined in shelving
*Added transom windows under cabinets
*Under cabinet ribbon lighting
Great Room -
*Ceiling to floor stone wall with electric fireplace
*Bar with leathered Quartzite countertop & roll out shelving plus SubZero Bev Fridge
*Sonos surround system
*Secondary bathrooms -
*All sinks are upgraded to undermount, subway tile surrounds at both tub/showers to ceiling
*Cast iron white tubs, Toto Toilets
*Upgraded Quartz countertops
*Upgraded wood medicine cabinets to match cabinets
Laundry Room - White Subway backsplash *Added 42" white raised panel cabinets
*Added door from master closet to laundry room *Designer floor tile
*Master bath -
*Separate soaking tub and large tiled shower *Custom floor to ceiling rain glass window behind tub *Upgraded undermount sinks
*Custom mirrors
*Custom backsplash to ceiling at both vanities
*Roll out cabinets
*Added seated makeup/vanity
*Huge walk-in closet with Classy Closet system
*Raised 12' ceilings throughout except for baths and laundry rooms (Only Aracena model in community with 12' flat raised ceilings - custom change)
*Custom Iron Entry Door with Sidelites
*Wood Flooring throughout except for baths, pantry and laundry rooms
*Solid Core Interior Doors
*Designer light fixtures, Chandeliers and ceiling fans throughout *Ceiling fans in every room
*Plantation Shutters throughout
*Smart home - features many items voice controlled including thermostats, lighting, music, landscape lighting, irrigation, pool and water features, Ramada lighting, garage doors, and more.
Garage -
*Extra large/wide 3 Car split garage *4 foot extension on each garage *Epoxy floors
*Raised 12' ceilings - custom upgrade ($25k 6 years ago) *Ceiling storage racks
*Side Service door
Misc:
Added gas lines, hose bibs, floor outlet in great room, raised weeps on back patio, custom pantry, 2 - 12x20 sliding glass doors at great room, sokit above kitchen cabinets, two backsplash transom windows at kitchen, moved island for more space between counters, wing wall in powder room, additional a/c unit, custom changes to master shower
Front yard with paver courtyard - custom lighting at portico and garages
Artificial turf, added pavers including driveway, mature tree and shrubs, added rain gutters, prewired for speakers
Front and Back watering system on timer
Backyard - Unobstructed mountain views - HUGE 17,000+ sq ft lot
4-step epoxy finish
*Gas hot water heater with recirculation.
Oversized 12'x32' covered patio with over 2000 sq ft of Silver
Plata travertine and over 1500 sq
You will need a sharp eye to identify all the upgrades in this Semi Custom Toll Bro luxury home in the prestigious guard gated golf course community of Blackstone Country Club. So many upgrades & options - to name a few - Each bdrm has en suite & walk-in closet, 52 pnl OWNED Solar, ''A'' spark score, foam attic insulation, custom iron entry door, 12' ceilings t/o (custom upgrade), wood flooring, stone electric fireplace wall, Wolf/Sub Zero appliances, upgraded cabinets & roll out shelving, plantation shutters, 20,000 gallon heated Pebbletec pool, gas firepit, covered outdoor kitchen, bocce ball area, lg covered patio, split 3 car over-sized garage w/ storage & epoxy coated flooring, mature trees & shrubs & tons of travertine. Tons of added storage. List of all upgrades in supp doc section Toll Brothers Semi Custom in Blackstone Country Club 31023 N. 117th Dr Peoria AZ 85383
3836 sq ft 3 bedroom, 3.5 bath
Added Options and Upgrades:
*Kitchen -
*SubZero Wolf appliances - 48" built-in refrigerator and 48" dbl oven with 6 burner gas cooktop and griddle, Wolf built-in microwave
*Top of line Quartzite island and countertops in Taj Mahal
*42" raised panel upgraded cabinetry with stacked lighted display cabinets
*Cabinets are soft close with upgraded door construction and roll out shelves at all bottom cabinets
*Cast iron white undermount Kohler sink
*Subway tile backsplash
*Lazy Susan
*RO System
*Custom 12x9 custom pantry with adjoining 7x12 storage room lined in shelving
*Added transom windows under cabinets
*Under cabinet ribbon lighting
Great Room -
*Ceiling to floor stone wall with electric fireplace
*Bar with leathered Quartzite countertop & roll out shelving plus SubZero Bev Fridge
*Sonos surround system
*Secondary bathrooms -
*All sinks are upgraded to undermount, subway tile surrounds at both tub/showers to ceiling
*Cast iron white tubs, Toto Toilets
*Upgraded Quartz countertops
*Upgraded wood medicine cabinets to match cabinets
Laundry Room - White Subway backsplash *Added 42" white raised panel cabinets
*Added door from master closet to laundry room *Designer floor tile
*Master bath -
*Separate soaking tub and large tiled shower *Custom floor to ceiling rain glass window behind tub *Upgraded undermount sinks
*Custom mirrors
*Custom backsplash to ceiling at both vanities
*Roll out cabinets
*Added seated makeup/vanity
*Huge walk-in closet with Classy Closet system
*Raised 12' ceilings throughout except for baths and laundry rooms (Only Aracena model in community with 12' flat raised ceilings - custom change)
*Custom Iron Entry Door with Sidelites
*Wood Flooring throughout except for baths, pantry and laundry rooms
*Solid Core Interior Doors
*Designer light fixtures, Chandeliers and ceiling fans throughout *Ceiling fans in every room
*Plantation Shutters throughout
*Smart home - features many items voice controlled including thermostats, lighting, music, landscape lighting, irrigation, pool and water features, Ramada lighting, garage doors, and more.
Garage -
*Extra large/wide 3 Car split garage *4 foot extension on each garage *Epoxy floors
*Raised 12' ceilings - custom upgrade ($25k 6 years ago) *Ceiling storage racks
*Side Service door
Misc:
Added gas lines, hose bibs, floor outlet in great room, raised weeps on back patio, custom pantry, 2 - 12x20 sliding glass doors at great room, sokit above kitchen cabinets, two backsplash transom windows at kitchen, moved island for more space between counters, wing wall in powder room, additional a/c unit, custom changes to master shower
Front yard with paver courtyard - custom lighting at portico and garages
Artificial turf, added pavers including driveway, mature tree and shrubs, added rain gutters, prewired for speakers
Front and Back watering system on timer
Backyard - Unobstructed mountain views - HUGE 17,000+ sq ft lot
4-step epoxy finish
*Gas hot water heater with recirculation.
Oversized 12'x32' covered patio with over 2000 sq ft of Silver
Plata travertine and over 1500 sq
