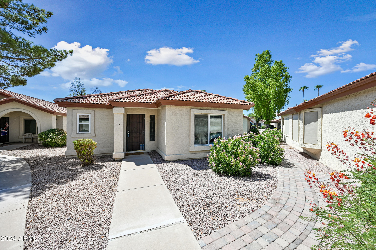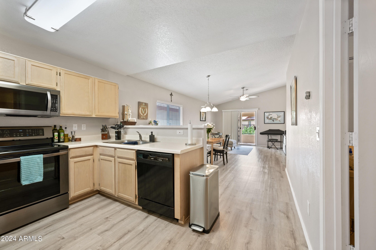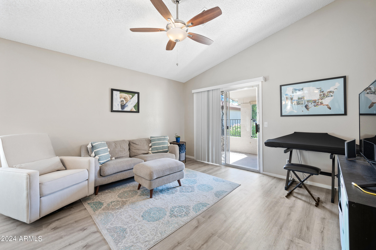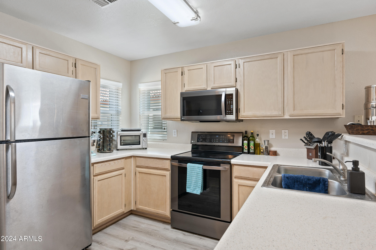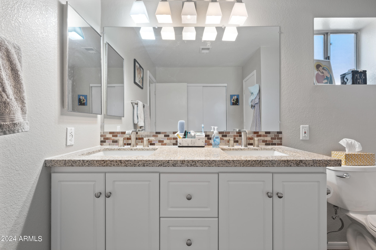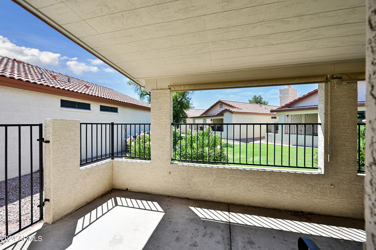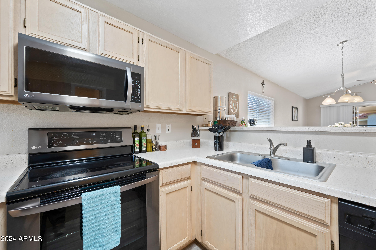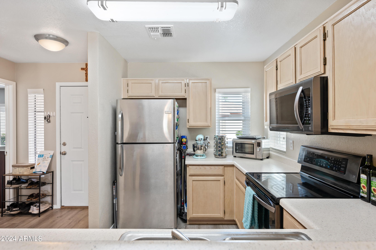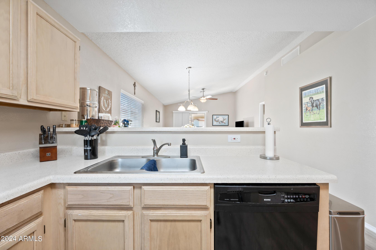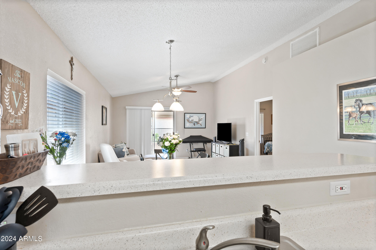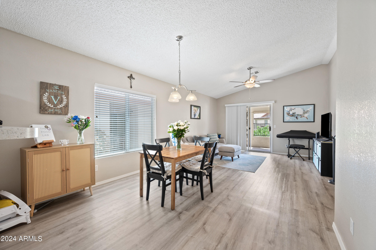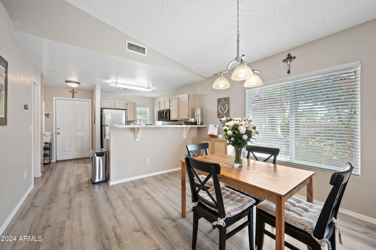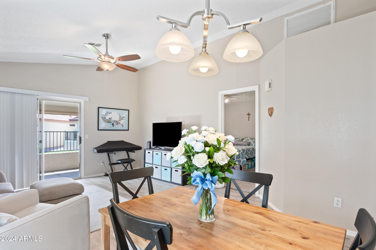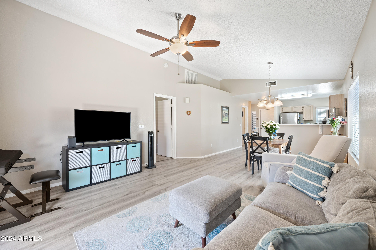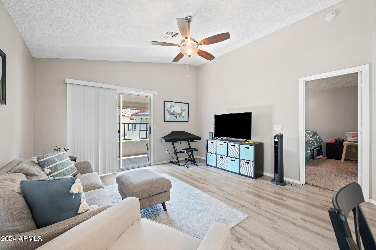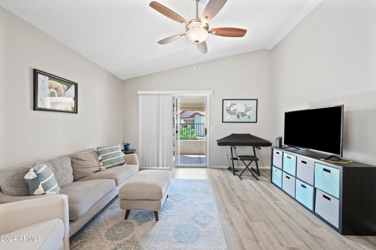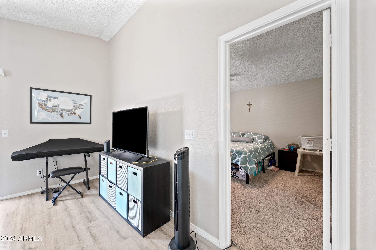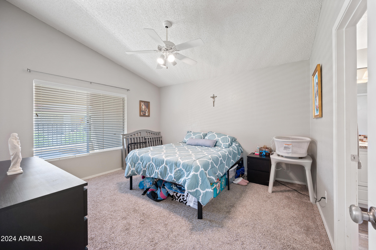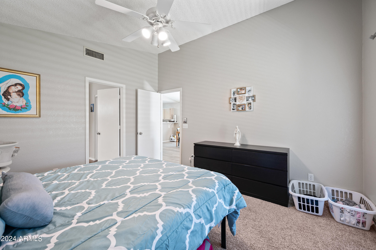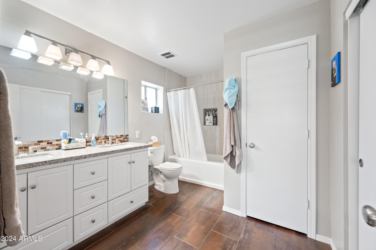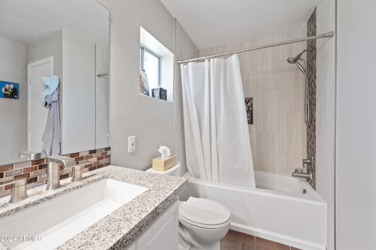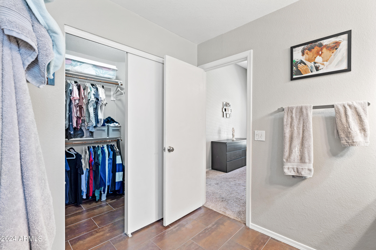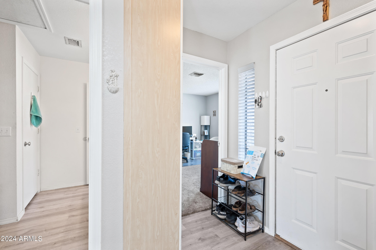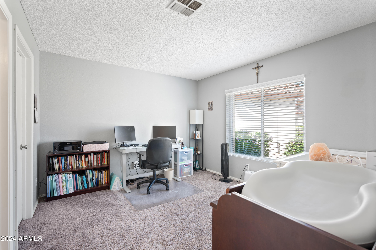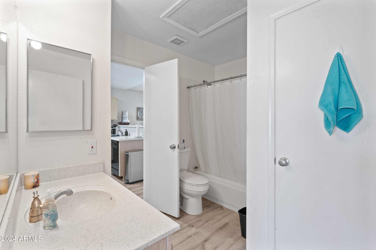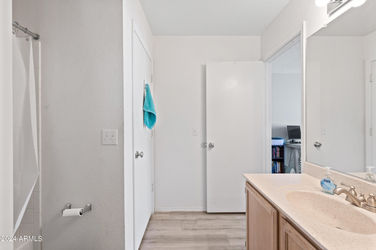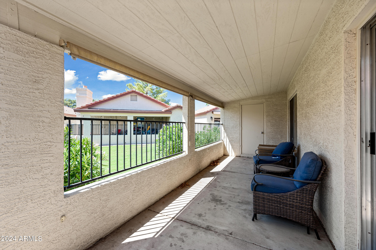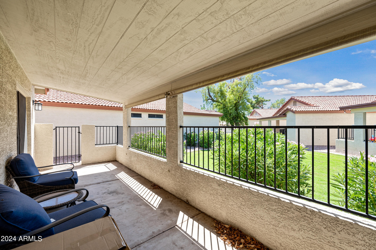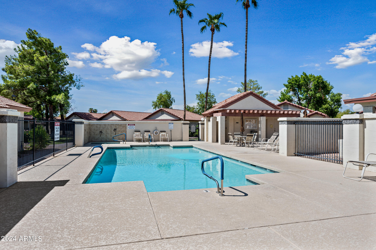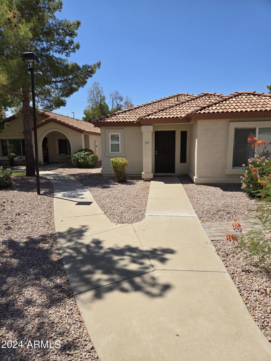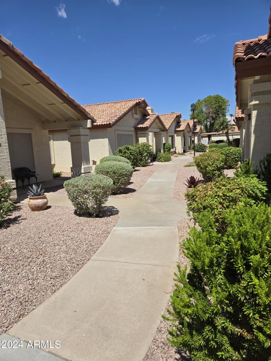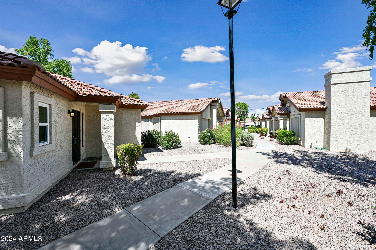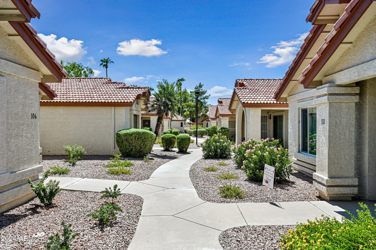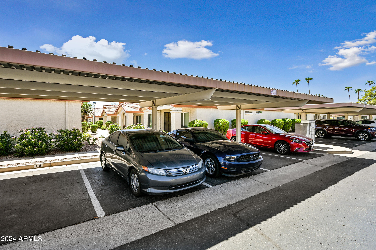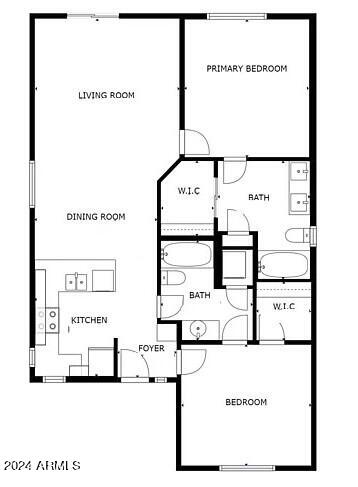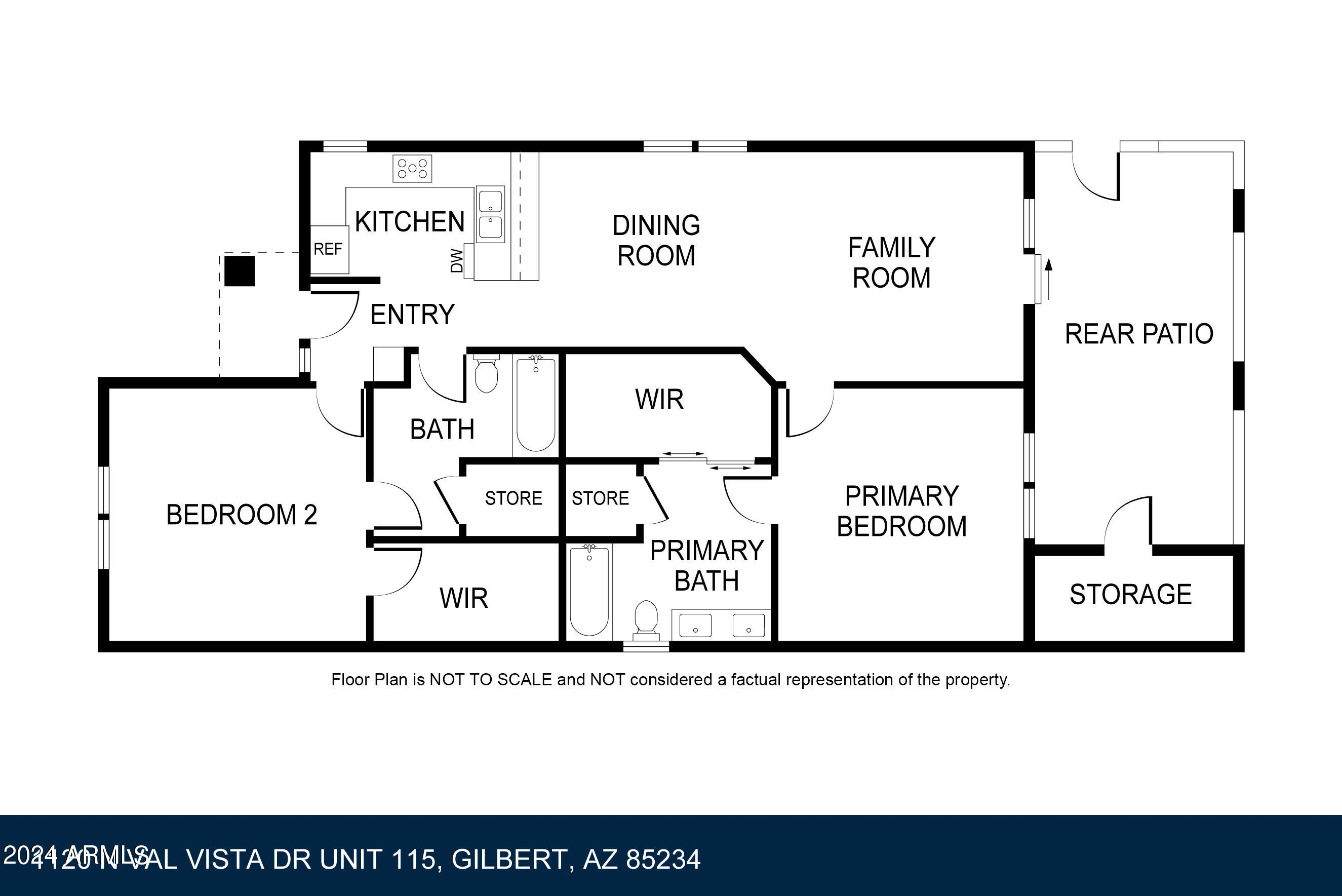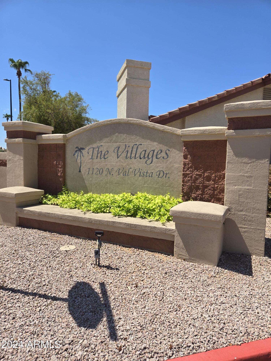Stacie Neumann · Russ Lyon Sotheby's International Realty
Overview
Monthly cost
Get pre-approved
Sales & tax history
Schools
Fees & commissions
Related
Intelligence reports
Save
Buy a townhomeat 1120 N VAL VISTA Drive 115, Gilbert, AZ 85234
$357,000
$0/mo
Get pre-approvedResidential
1,063 Sq. Ft.
1,430 Sq. Ft. lot
2 Bedrooms
2 Bathrooms
226 Days on market
6751964 MLS ID
Click to interact
Click the map to interact
Intelligence
About 1120 N VAL VISTA Drive 115 townhome
Open houses
Sat, Sep 7, 8:00 AM - 10:00 AM
Property details
Association amenities
Management
Common walls
No Common Walls
Construction materials
Stucco
Block
Cooling
Ceiling Fan(s)
Current financing
Conventional
Exterior features
Storage
Fencing
Block
Wrought Iron
Fireplace features
None
Flooring
Carpet
Laminate
Heating
Electric
Interior features
Breakfast Bar
Vaulted Ceiling(s)
Pantry
Double Vanity
High Speed Internet
Laminate Counters
Lock box type
Supra
Parking features
Assigned
Patio and porch features
Covered
Patio
Pool features
None
Roof
Tile
Sewer
Public Sewer
Spa features
None
Monthly cost
Estimated monthly cost
$2,245/mo
Principal & interest
$1,900/mo
Mortgage insurance
$0/mo
Property taxes
$196/mo
Home insurance
$149/mo
HOA fees
$0/mo
Utilities
$0/mo
All calculations are estimates and provided by Unreal Estate, Inc. for informational purposes only. Actual amounts may vary.
Sale and tax history
Sales history
Date
Jan 5, 2005
Price
$125,000
| Date | Price | |
|---|---|---|
| Jan 5, 2005 | $125,000 |
Schools
This home is within the Gilbert Unified District (4239).
Gilbert & Mesa enrollment policy is not based solely on geography. Please check the school district website to see all schools serving this home.
Public schools
Private schools
Seller fees & commissions
Home sale price
Outstanding mortgage
Selling with traditional agent | Selling with Unreal Estate agent | |
|---|---|---|
| Your total sale proceeds | $335,580 | +$10,710 $346,290 |
| Seller agent commission | $10,710 (3%)* | $0 (0%) |
| Buyer agent commission | $10,710 (3%)* | $10,710 (3%)* |
*Commissions are based on national averages and not intended to represent actual commissions of this property All calculations are estimates and provided by Unreal Estate, Inc. for informational purposes only. Actual amounts may vary.
Get $10,710 more selling your home with an Unreal Estate agent
Start free MLS listingUnreal Estate checked: Sep 10, 2024 at 6:30 a.m.
Data updated: Sep 8, 2024 at 7:32 a.m.
Properties near 1120 N VAL VISTA Drive 115
Updated January 2023: By using this website, you agree to our Terms of Service, and Privacy Policy.
Unreal Estate holds real estate brokerage licenses under the following names in multiple states and locations:
Unreal Estate LLC (f/k/a USRealty.com, LLP)
Unreal Estate LLC (f/k/a USRealty Brokerage Solutions, LLP)
Unreal Estate Brokerage LLC
Unreal Estate Inc. (f/k/a Abode Technologies, Inc. (dba USRealty.com))
Main Office Location: 991 Hwy 22, Ste. 200, Bridgewater, NJ 08807
California DRE #01527504
New York § 442-H Standard Operating Procedures
TREC: Info About Brokerage Services, Consumer Protection Notice
UNREAL ESTATE IS COMMITTED TO AND ABIDES BY THE FAIR HOUSING ACT AND EQUAL OPPORTUNITY ACT.
If you are using a screen reader, or having trouble reading this website, please call Unreal Estate Customer Support for help at 1-866-534-3726
Open Monday – Friday 9:00 – 5:00 EST with the exception of holidays.
*See Terms of Service for details.
