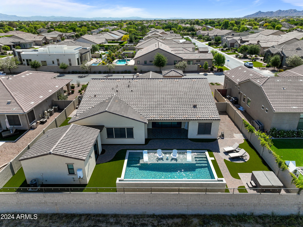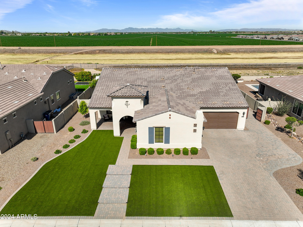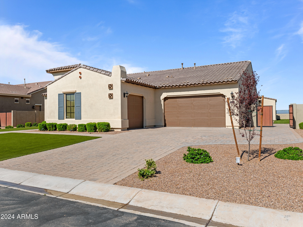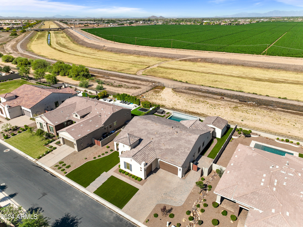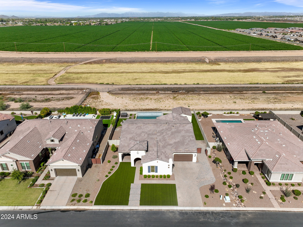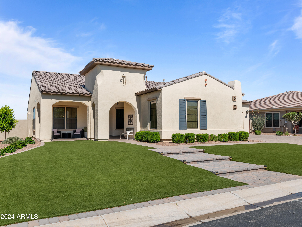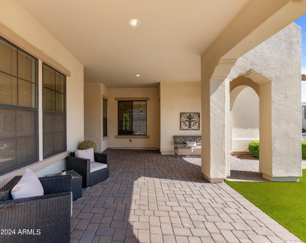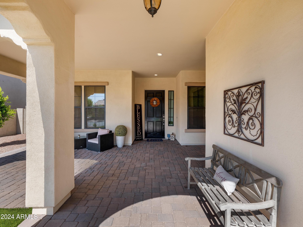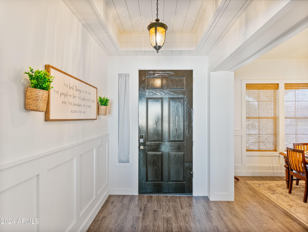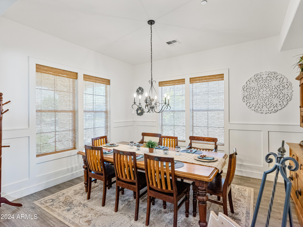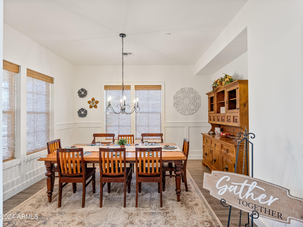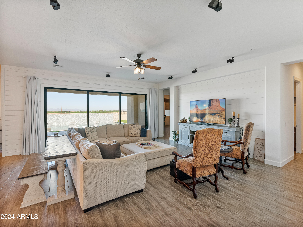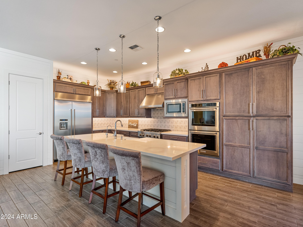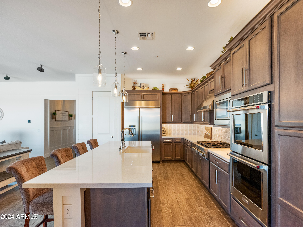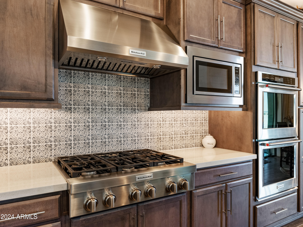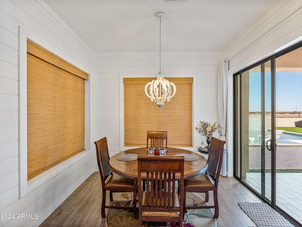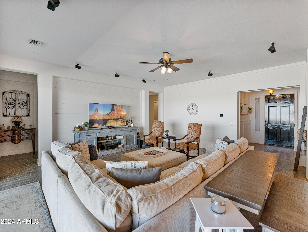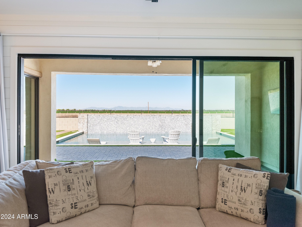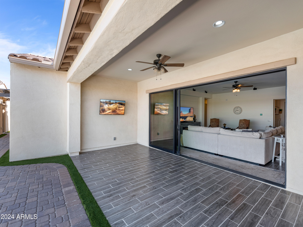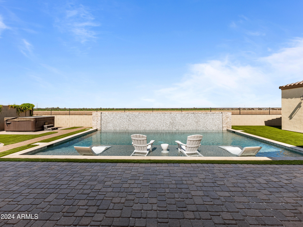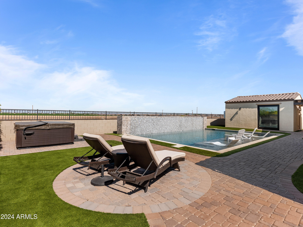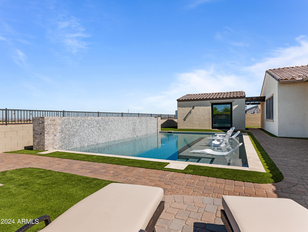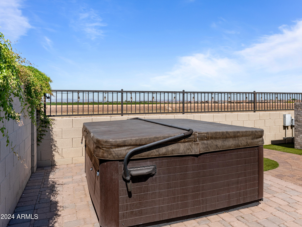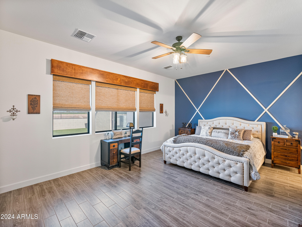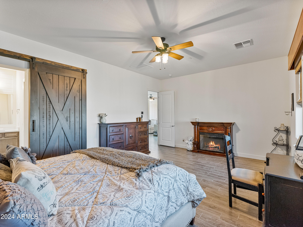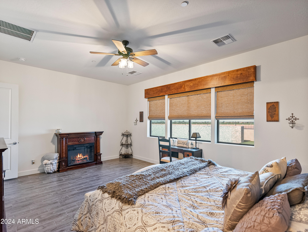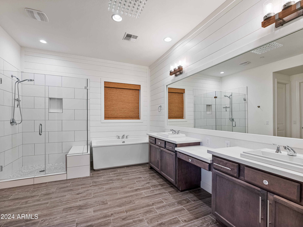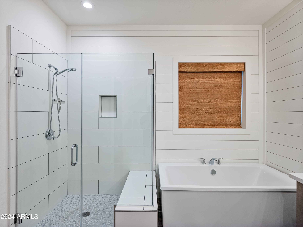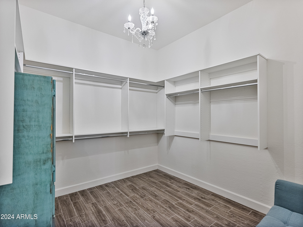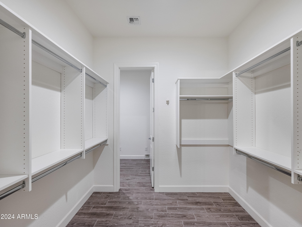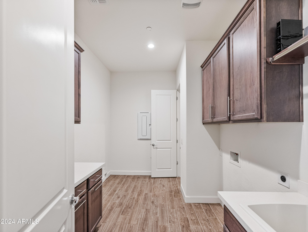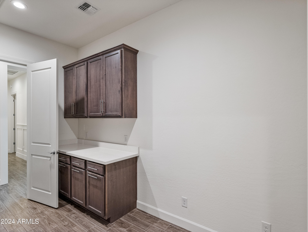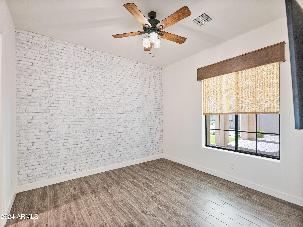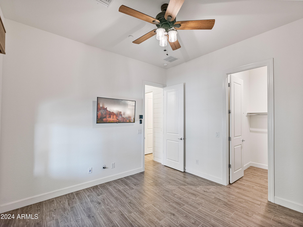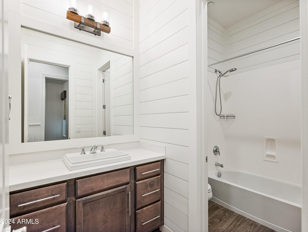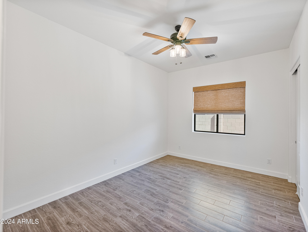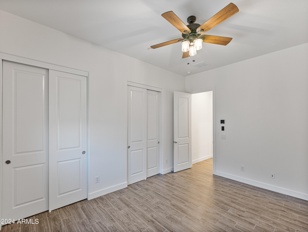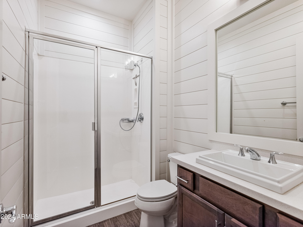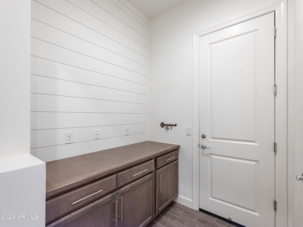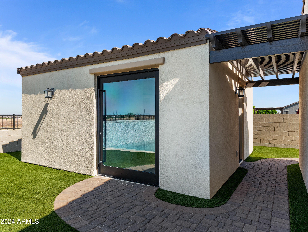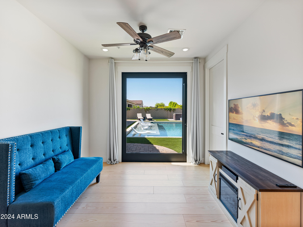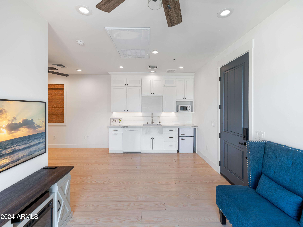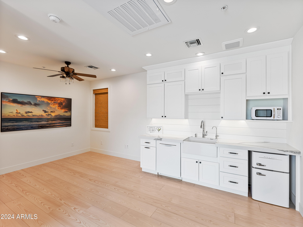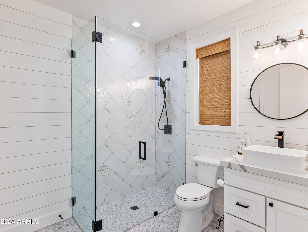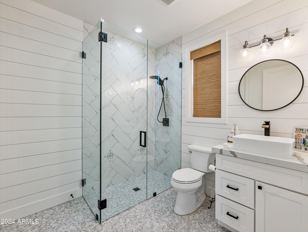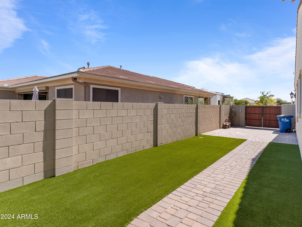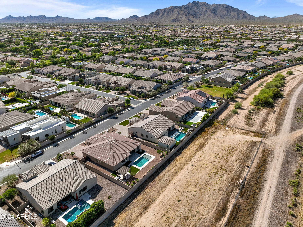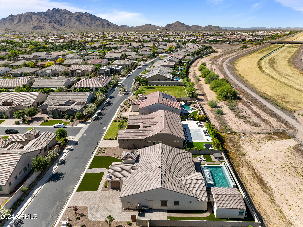Overview
Monthly cost
Get pre-approved
Sales & tax history
Schools
Fees & commissions
Related
Intelligence reports
Save
Buy a houseat 6896 S PORTLAND Avenue, Gilbert, AZ 85298
$1,350,000
$0/mo
Get pre-approvedResidential
3,249 Sq. Ft.
13,031 Sq. Ft. lot
4 Bedrooms
4 Bathrooms
102 Days on market
6703878 MLS ID
Click to interact
Click the map to interact
About 6896 S PORTLAND Avenue house
Property details
Association amenities
Management
Community features
Gated
Playground
Clubhouse
Construction materials
Stucco
Cooling
Ceiling Fan(s)
Current financing
Conventional
Other
Electric
220 Volts in Kitchen
Exterior features
Playground
Fencing
Block
Wrought Iron
Fireplace features
None
Flooring
Tile
Heating
Natural Gas
Interior features
Master Downstairs
Eat-in Kitchen
Breakfast Bar
Kitchen Island
Pantry
Double Vanity
High Speed Internet
Lock box type
Supra
Lot features
Sprinklers In Front
Other structures
Guest House
Patio and porch features
Covered
Patio
Pool features
Heated
Private
Possession
Close Of Escrow
Roof
Tile
Sewer
Public Sewer
Spa features
None
View
Mountain(s)
Window features
ENERGY STAR Qualified Windows
Monthly cost
Estimated monthly cost
$8,490/mo
Principal & interest
$7,185/mo
Mortgage insurance
$0/mo
Property taxes
$743/mo
Home insurance
$563/mo
HOA fees
$0/mo
Utilities
$0/mo
All calculations are estimates and provided for informational purposes only. Actual amounts may vary.
Sale and tax history
Sales history
Date
Apr 24, 2020
Price
$600,653
| Date | Price | |
|---|---|---|
| Apr 24, 2020 | $600,653 |
Schools
This home is within the Chandler Unified District #80 (4242).
Gilbert & Chandler & Queen Creek enrollment policy is not based solely on geography. Please check the school district website to see all schools serving this home.
Public schools
Seller fees & commissions
Home sale price
Outstanding mortgage
Selling with traditional agent | Selling with Unreal Estate agent | |
|---|---|---|
| Your total sale proceeds | $1,269,000 | +$40,500 $1,309,500 |
| Seller agent commission | $40,500 (3%)* | $0 (0%) |
| Buyer agent commission | $40,500 (3%)* | $40,500 (3%)* |
*Commissions are based on national averages and not intended to represent actual commissions of this property
Get $40,500 more selling your home with an Unreal Estate agent
Start free MLS listingUnreal Estate checked: Aug 21, 2024 at 6:26 a.m.
Data updated: Aug 6, 2024 at 10:13 p.m.
Properties near 6896 S PORTLAND Avenue
Updated January 2023: By using this website, you agree to our Terms of Service, and Privacy Policy.
Unreal Estate holds real estate brokerage licenses under the following names in multiple states and locations:
Unreal Estate LLC (f/k/a USRealty.com, LLP)
Unreal Estate LLC (f/k/a USRealty Brokerage Solutions, LLP)
Unreal Estate Brokerage LLC
Unreal Estate Inc. (f/k/a Abode Technologies, Inc. (dba USRealty.com))
Main Office Location: 991 Hwy 22, Ste. 200, Bridgewater, NJ 08807
California DRE #01527504
New York § 442-H Standard Operating Procedures
TREC: Info About Brokerage Services, Consumer Protection Notice
UNREAL ESTATE IS COMMITTED TO AND ABIDES BY THE FAIR HOUSING ACT AND EQUAL OPPORTUNITY ACT.
If you are using a screen reader, or having trouble reading this website, please call Unreal Estate Customer Support for help at 1-866-534-3726
Open Monday – Friday 9:00 – 5:00 EST with the exception of holidays.
*See Terms of Service for details.
