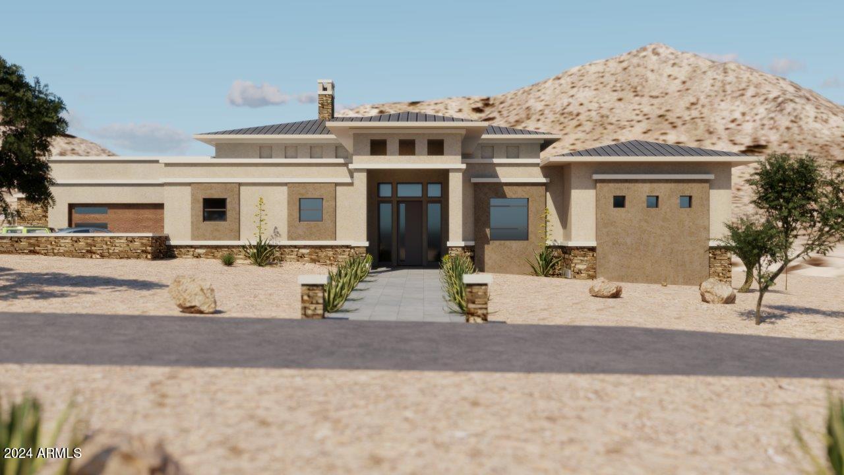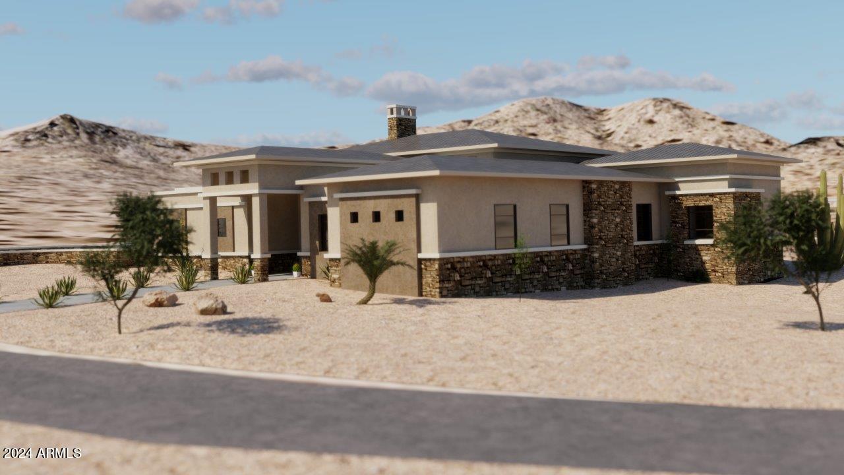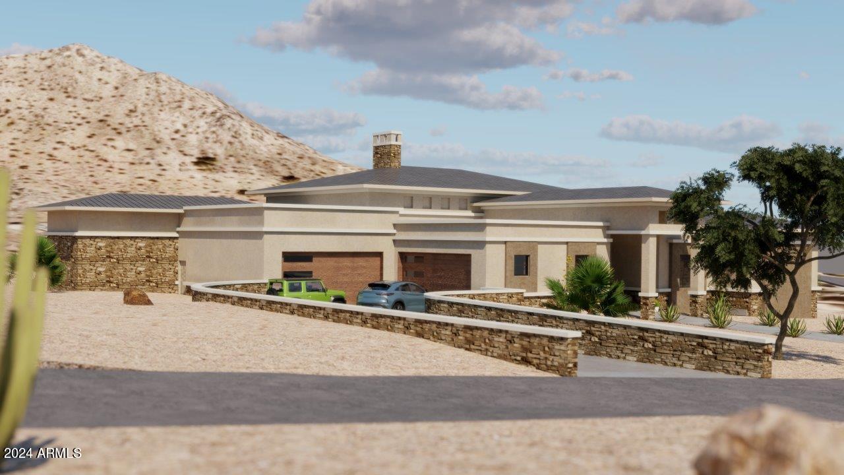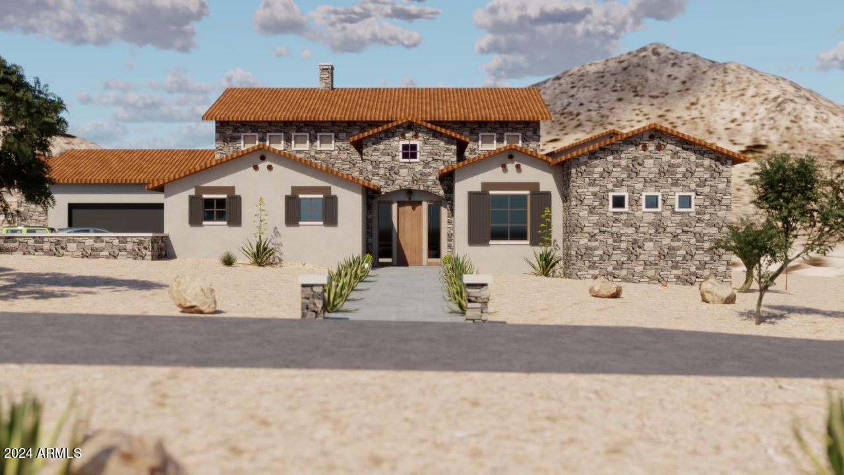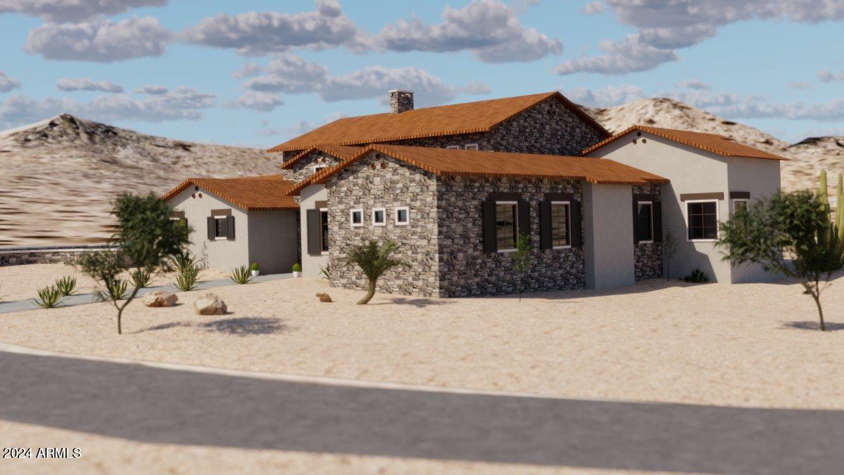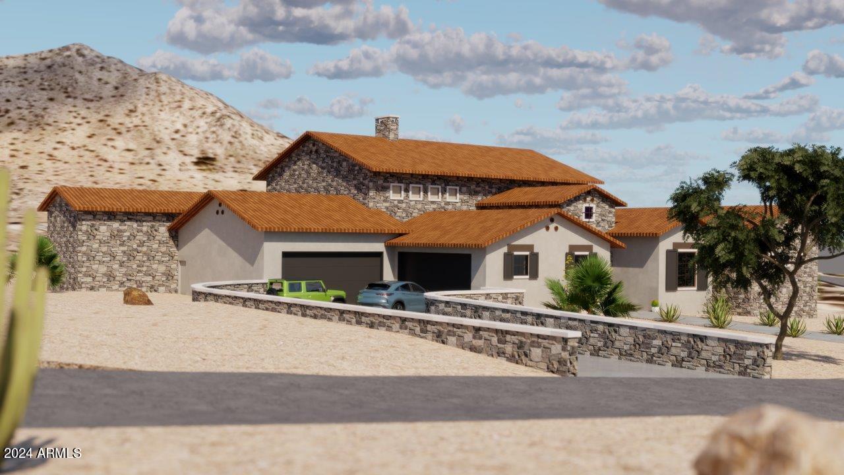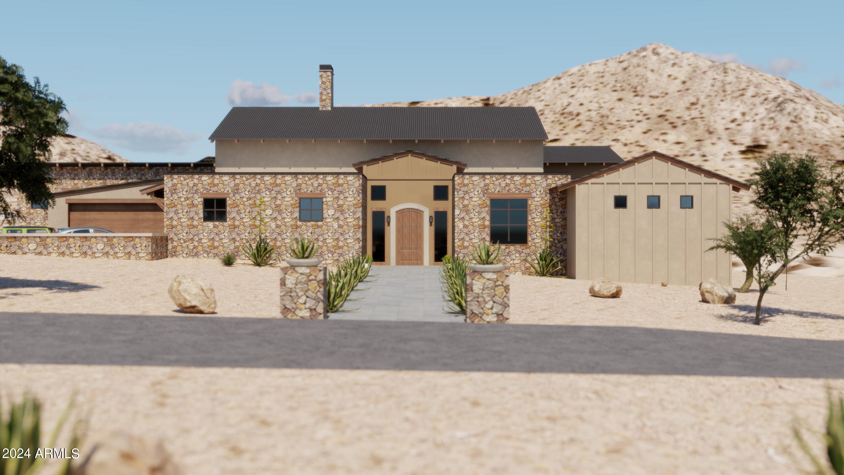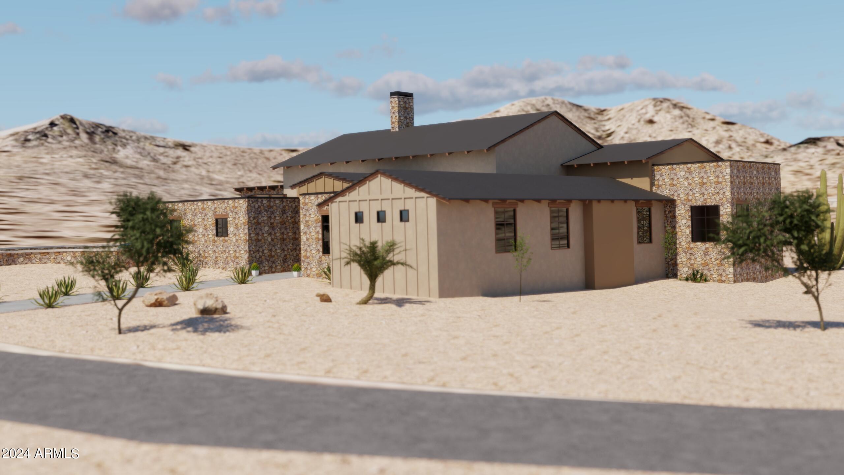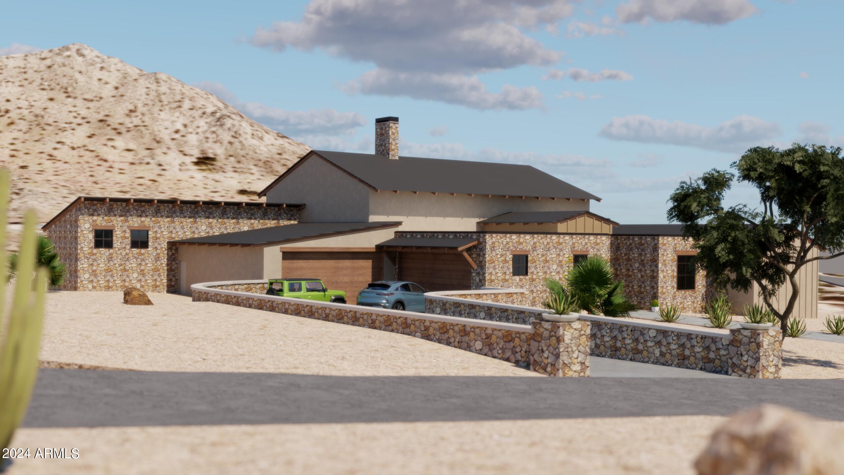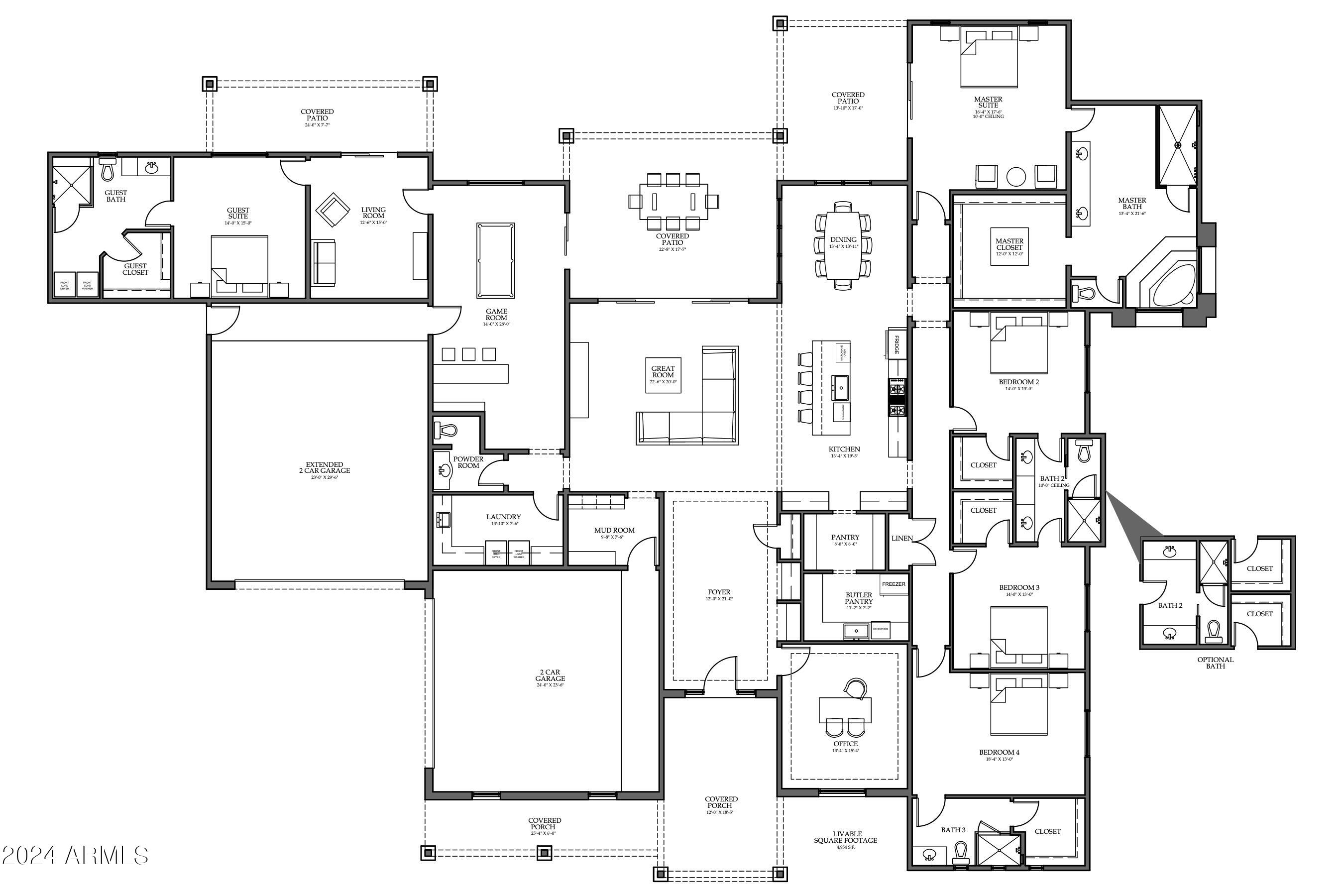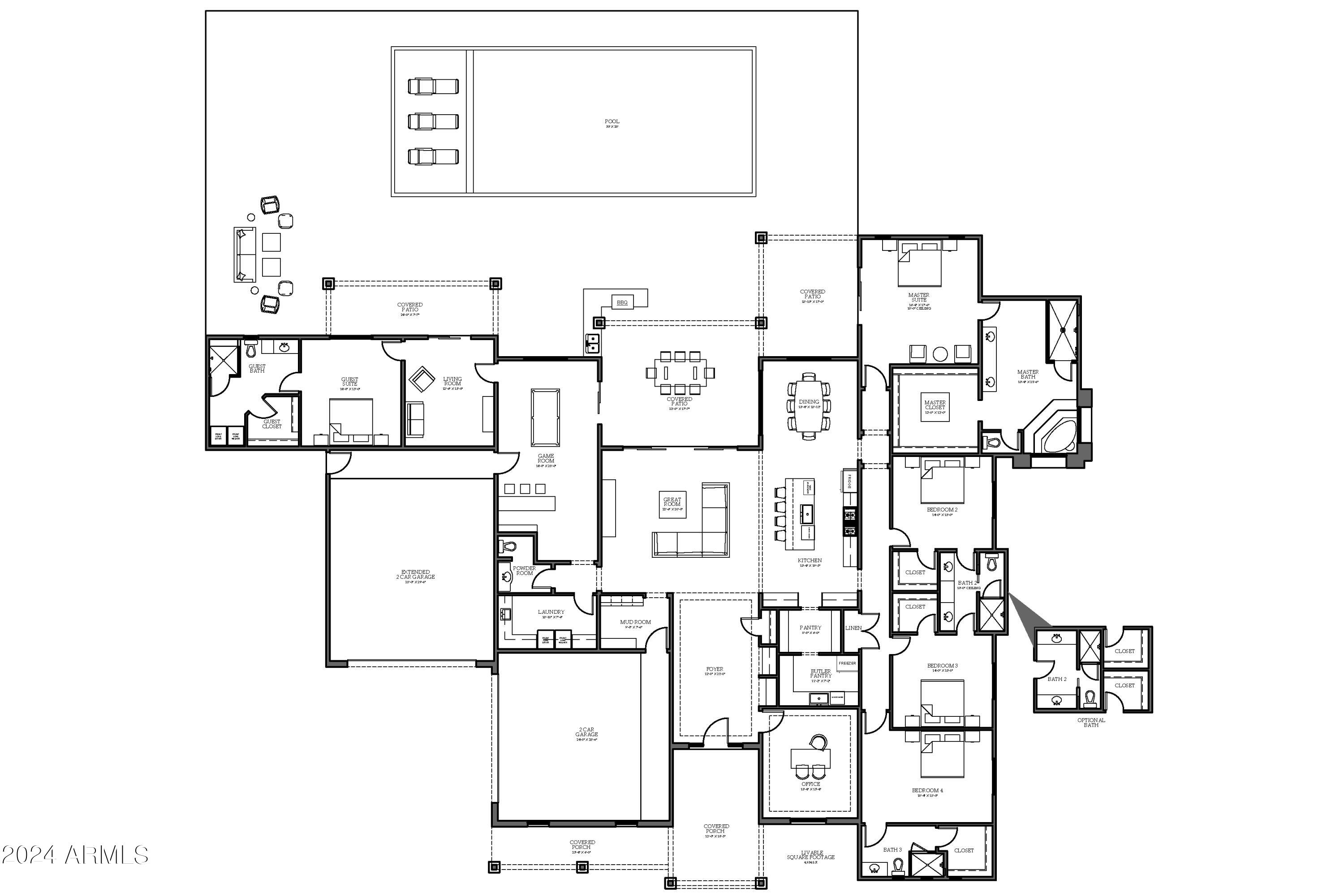Leland Hoekstra · RE/MAX Excalibur
Overview
Monthly cost
Get pre-approved
Sales & tax history
Schools
Fees & commissions
Related
Intelligence reports
Save
Buy a houseat 21434 W MOUNTAIN COVE Place, Buckeye, AZ 85396
$2,500,000
$0/mo
Get pre-approvedResidential
4,954 Sq. Ft.
1.14 Acres lot
5 Bedrooms
5 Bathrooms
208 Days on market
6683231 MLS ID
Click to interact
Click the map to interact
Intelligence
About 21434 W MOUNTAIN COVE Place house
Property details
Association amenities
Management
Community features
Golf
Tennis Court(s)
Playground
Clubhouse
Fitness Center
Construction materials
Stucco
Stone
Cooling
Ceiling Fan(s)
Electric
220 Volts in Kitchen
Fencing
Block
Wrought Iron
Fireplace features
None
Flooring
Tile
Heating
Ceiling
ENERGY STAR Qualified Equipment
Interior features
Eat-in Kitchen
Breakfast Bar
Vaulted Ceiling(s)
Kitchen Island
Double Vanity
High Speed Internet
Granite Counters
Lock box type
None
Lot features
Desert Front
Other structures
Guest House
Parking features
Garage Door Opener
Patio and porch features
Covered
Patio
Pool features
Private
Roof
Tile
Built-Up
Sewer
Public Sewer
Spa features
Heated
Private
Monthly cost
Estimated monthly cost
$15,723/mo
Principal & interest
$13,306/mo
Mortgage insurance
$0/mo
Property taxes
$1,375/mo
Home insurance
$1,042/mo
HOA fees
$0/mo
Utilities
$0/mo
All calculations are estimates and provided by Unreal Estate, Inc. for informational purposes only. Actual amounts may vary.
Sale and tax history
Sales history
Date
Jul 23, 2010
Price
$712,000
| Date | Price | |
|---|---|---|
| Jul 23, 2010 | $712,000 |
Schools
This home is within the Litchfield Elementary District (4281) & Agua Fria Union High School District (4289).
Buckeye enrollment policy is not based solely on geography. Please check the school district website to see all schools serving this home.
Public schools
Private schools
Seller fees & commissions
Home sale price
Outstanding mortgage
Selling with traditional agent | Selling with Unreal Estate agent | |
|---|---|---|
| Your total sale proceeds | $2,350,000 | +$75,000 $2,425,000 |
| Seller agent commission | $75,000 (3%)* | $0 (0%) |
| Buyer agent commission | $75,000 (3%)* | $75,000 (3%)* |
*Commissions are based on national averages and not intended to represent actual commissions of this property All calculations are estimates and provided by Unreal Estate, Inc. for informational purposes only. Actual amounts may vary.
Get $75,000 more selling your home with an Unreal Estate agent
Start free MLS listingUnreal Estate checked: Sep 10, 2024 at 6:30 a.m.
Data updated: Aug 26, 2024 at 2:46 a.m.
Properties near 21434 W MOUNTAIN COVE Place
Updated January 2023: By using this website, you agree to our Terms of Service, and Privacy Policy.
Unreal Estate holds real estate brokerage licenses under the following names in multiple states and locations:
Unreal Estate LLC (f/k/a USRealty.com, LLP)
Unreal Estate LLC (f/k/a USRealty Brokerage Solutions, LLP)
Unreal Estate Brokerage LLC
Unreal Estate Inc. (f/k/a Abode Technologies, Inc. (dba USRealty.com))
Main Office Location: 991 Hwy 22, Ste. 200, Bridgewater, NJ 08807
California DRE #01527504
New York § 442-H Standard Operating Procedures
TREC: Info About Brokerage Services, Consumer Protection Notice
UNREAL ESTATE IS COMMITTED TO AND ABIDES BY THE FAIR HOUSING ACT AND EQUAL OPPORTUNITY ACT.
If you are using a screen reader, or having trouble reading this website, please call Unreal Estate Customer Support for help at 1-866-534-3726
Open Monday – Friday 9:00 – 5:00 EST with the exception of holidays.
*See Terms of Service for details.
