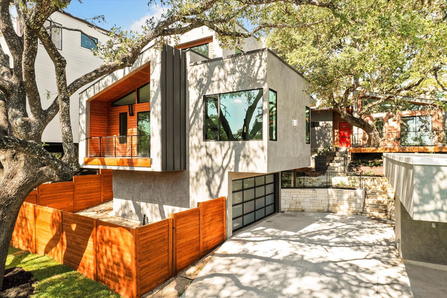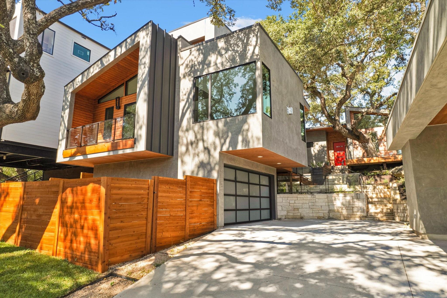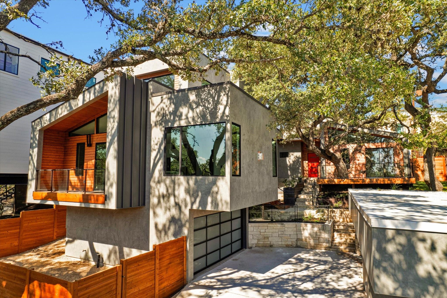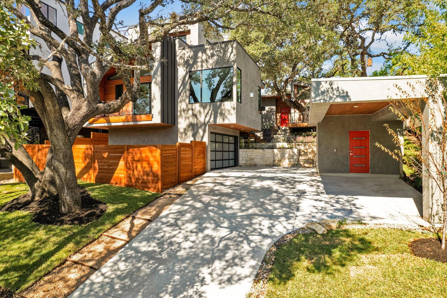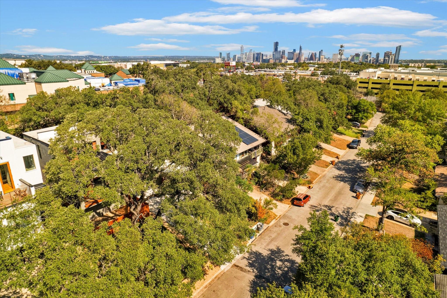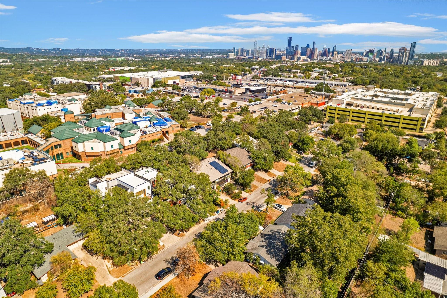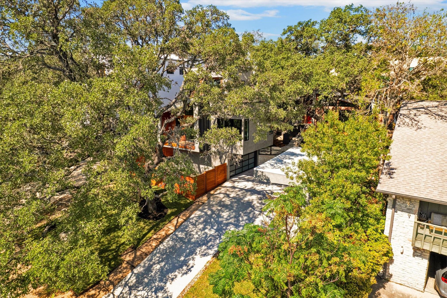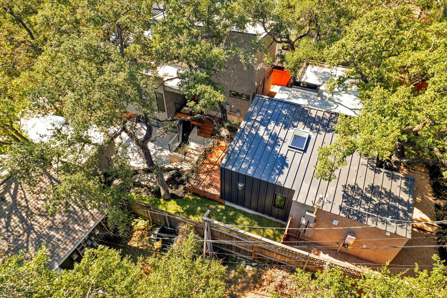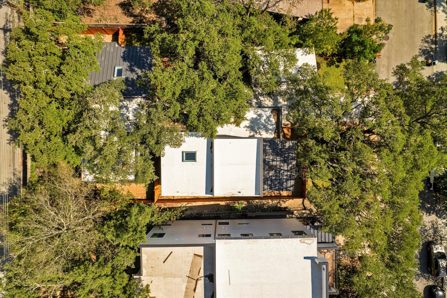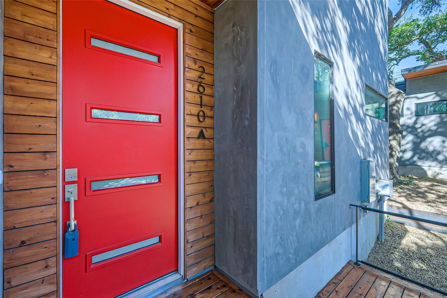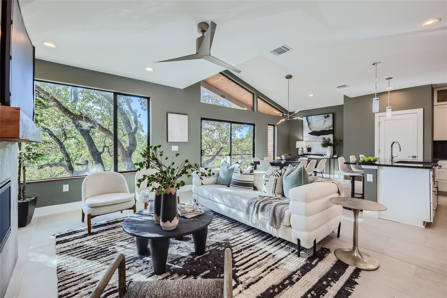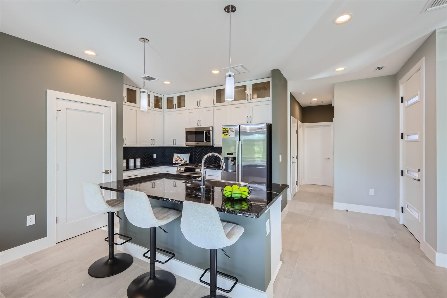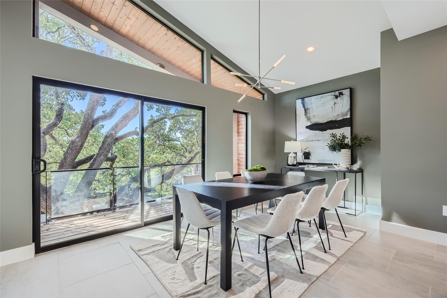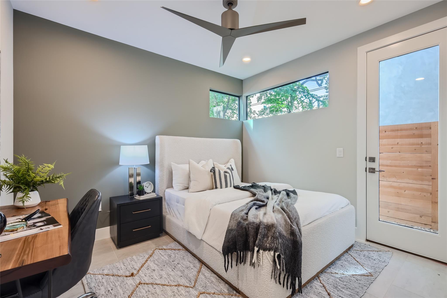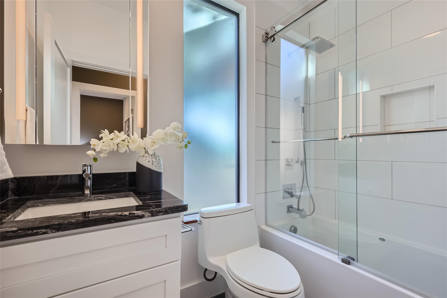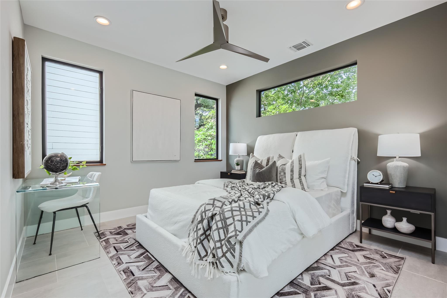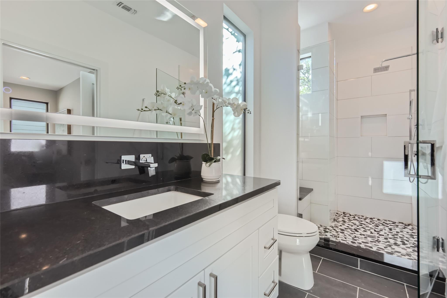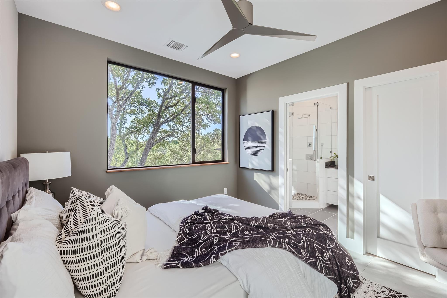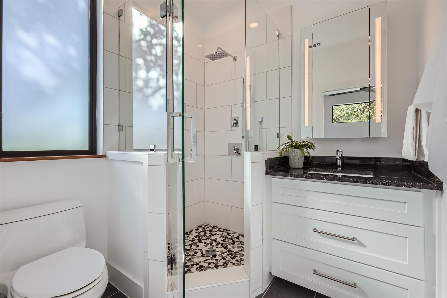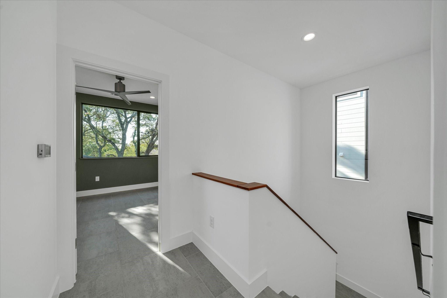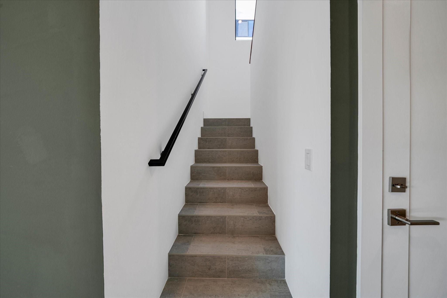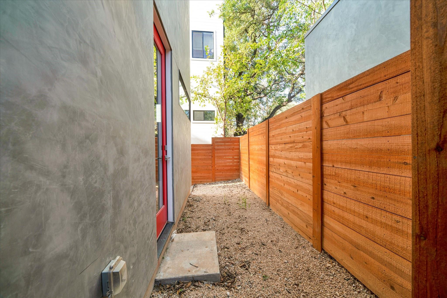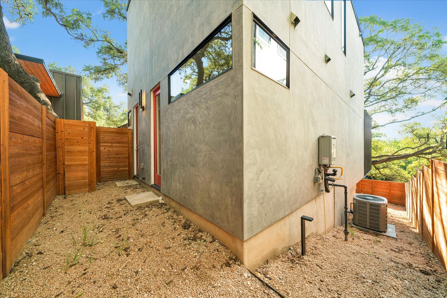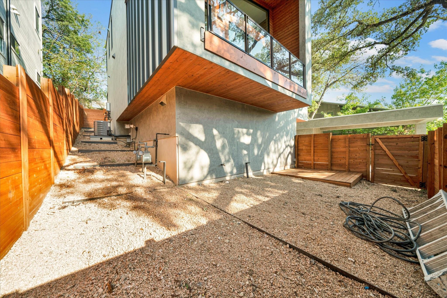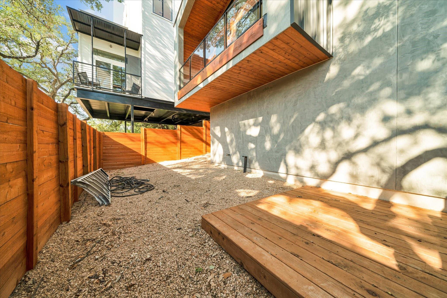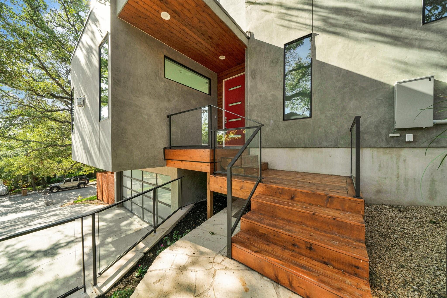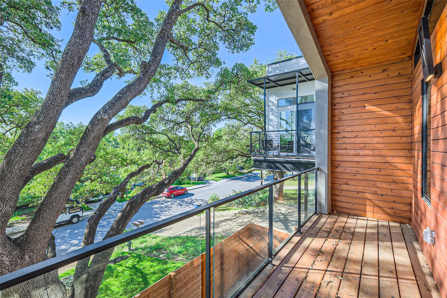L.C. Nino · LCN Enterprises, Inc.
Overview
Monthly cost
Get pre-approved
Schools
Fees & commissions
Related
Intelligence reports
Save
Buy a condoat 2610 CARNARVON LN Apt A, Austin, TX 78704
$895,000
$990,000 (-9.6%)
$0/mo
Get pre-approvedResidential
1,559 Sq. Ft.
3 Bedrooms
3 Bathrooms
370 Days on market
6763665 MLS ID
Click to interact
Click the map to interact
Intelligence
About 2610 CARNARVON LN Apt A condo
Open houses
Sat, Jun 1, 6:00 AM - 9:00 AM
Sun, Jun 2, 6:00 AM - 9:00 AM
Property details
Appliances
Dishwasher
Disposal
Microwave
Refrigerator
Community features
None
Construction materials
Frame
Cooling
Ceiling Fan(s)
Central Air
Exterior features
Balcony
Fencing
Privacy
Wood
Fireplace features
Living Room
Flooring
Parquet
Tile
Foundation details
Slab
Heating
Central
Natural Gas
Horse amenities
None
Interior features
High Ceilings
Kitchen Island
Open Floorplan
Recessed Lighting
Levels
Two
Lot features
Many Trees
Other structures
None
Parking features
Garage
Off Street
Shared Driveway
Patio and porch features
Deck
Porch
Pool features
None
Possession
Close Of Escrow
Property condition
Updated/Remodeled
Roof
Composition
Metal
Security features
Smoke Detector(s)
Sewer
Public Sewer
Showing contact type
Agent
Spa features
None
Special listing conditions
Standard
Syndicate to
ListHub
Realtor.com
Utilities
Electricity Connected
Natural Gas Connected
Phone Available
Sewer Connected
View
None
Window features
Double Pane Windows
Window Treatments
Monthly cost
Estimated monthly cost
$6,479/mo
Principal & interest
$4,764/mo
Mortgage insurance
$0/mo
Property taxes
$1,342/mo
Home insurance
$373/mo
HOA fees
$0/mo
Utilities
$0/mo
All calculations are estimates and provided by Unreal Estate, Inc. for informational purposes only. Actual amounts may vary.
Schools
This home is within the Austin Independent School District.
Austin enrollment policy is not based solely on geography. Please check the school district website to see all schools serving this home.
Public schools
Private schools
Seller fees & commissions
Home sale price
Outstanding mortgage
Selling with traditional agent | Selling with Unreal Estate agent | |
|---|---|---|
| Your total sale proceeds | $841,300 | +$26,850 $868,150 |
| Seller agent commission | $26,850 (3%)* | $0 (0%) |
| Buyer agent commission | $26,850 (3%)* | $26,850 (3%)* |
*Commissions are based on national averages and not intended to represent actual commissions of this property All calculations are estimates and provided by Unreal Estate, Inc. for informational purposes only. Actual amounts may vary.
Get $26,850 more selling your home with an Unreal Estate agent
Start free MLS listingUnreal Estate checked: Sep 10, 2024 at 1:30 p.m.
Data updated: Aug 16, 2024 at 11:22 p.m.
Properties near 2610 CARNARVON LN Apt A
Updated January 2023: By using this website, you agree to our Terms of Service, and Privacy Policy.
Unreal Estate holds real estate brokerage licenses under the following names in multiple states and locations:
Unreal Estate LLC (f/k/a USRealty.com, LLP)
Unreal Estate LLC (f/k/a USRealty Brokerage Solutions, LLP)
Unreal Estate Brokerage LLC
Unreal Estate Inc. (f/k/a Abode Technologies, Inc. (dba USRealty.com))
Main Office Location: 991 Hwy 22, Ste. 200, Bridgewater, NJ 08807
California DRE #01527504
New York § 442-H Standard Operating Procedures
TREC: Info About Brokerage Services, Consumer Protection Notice
UNREAL ESTATE IS COMMITTED TO AND ABIDES BY THE FAIR HOUSING ACT AND EQUAL OPPORTUNITY ACT.
If you are using a screen reader, or having trouble reading this website, please call Unreal Estate Customer Support for help at 1-866-534-3726
Open Monday – Friday 9:00 – 5:00 EST with the exception of holidays.
*See Terms of Service for details.
