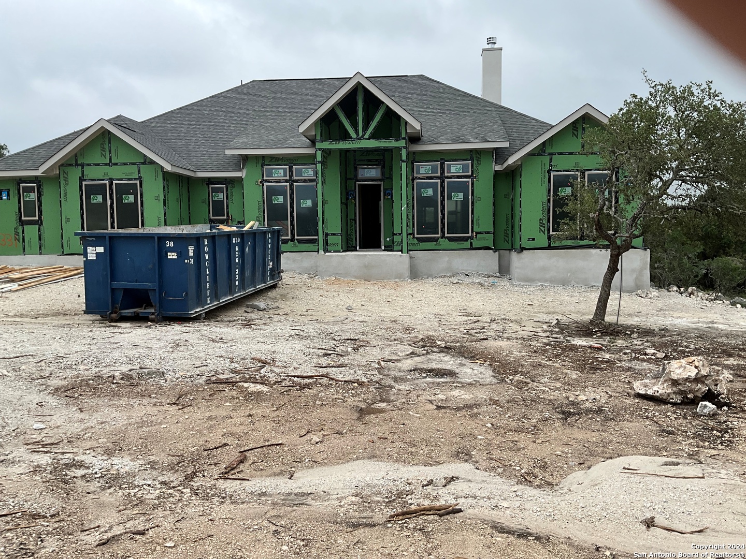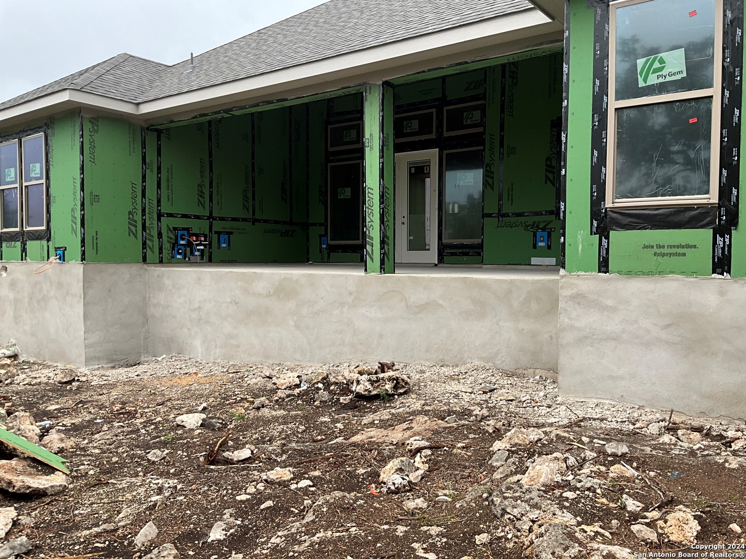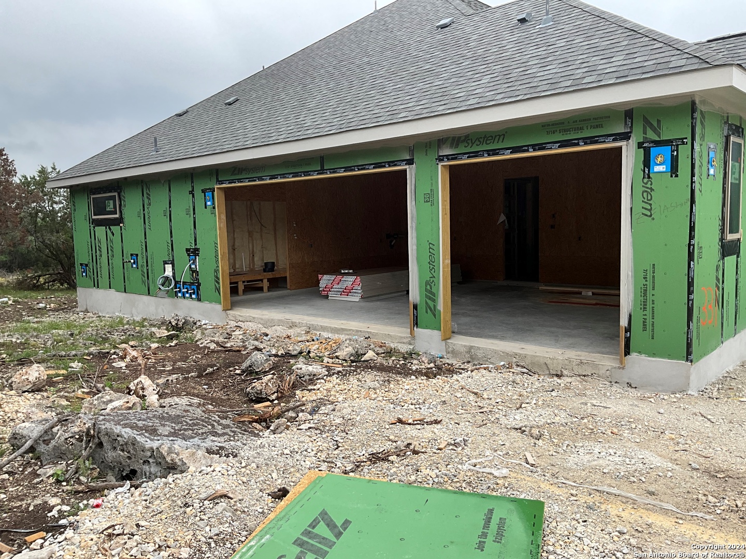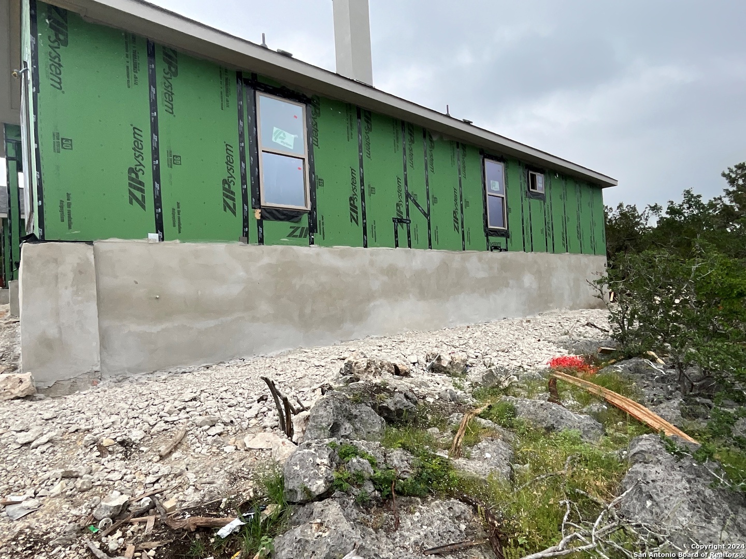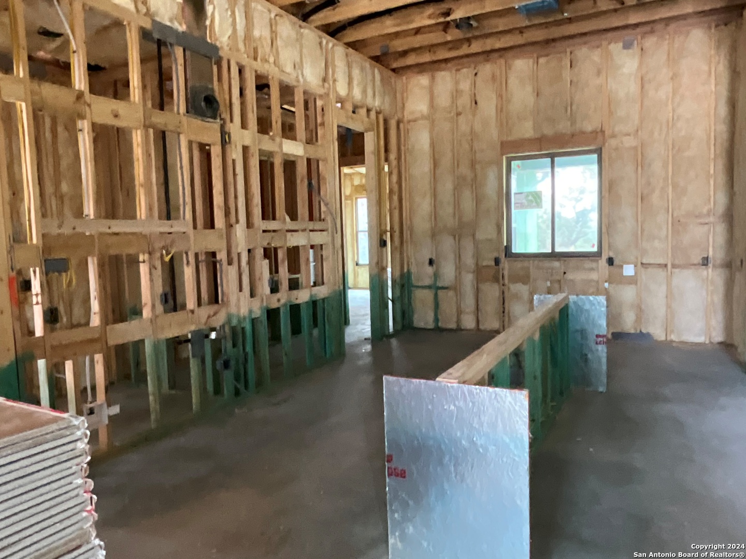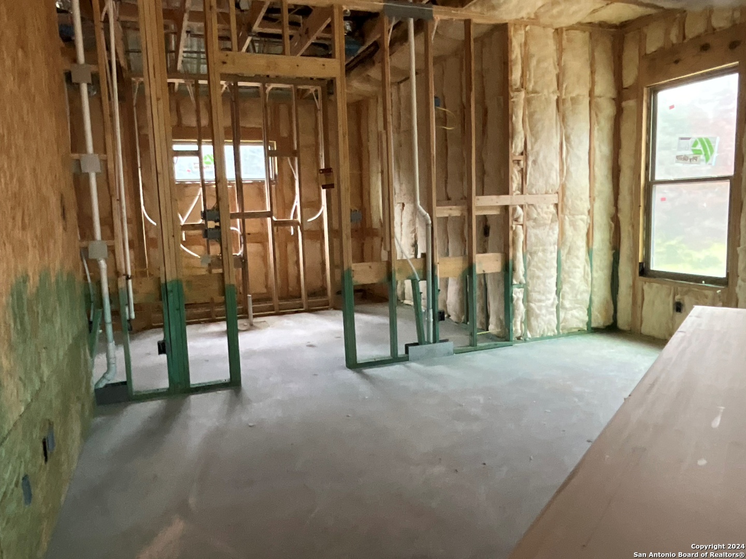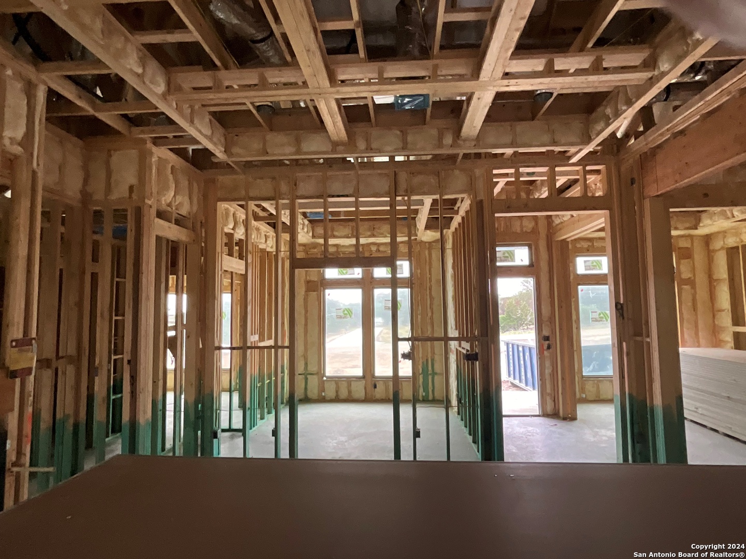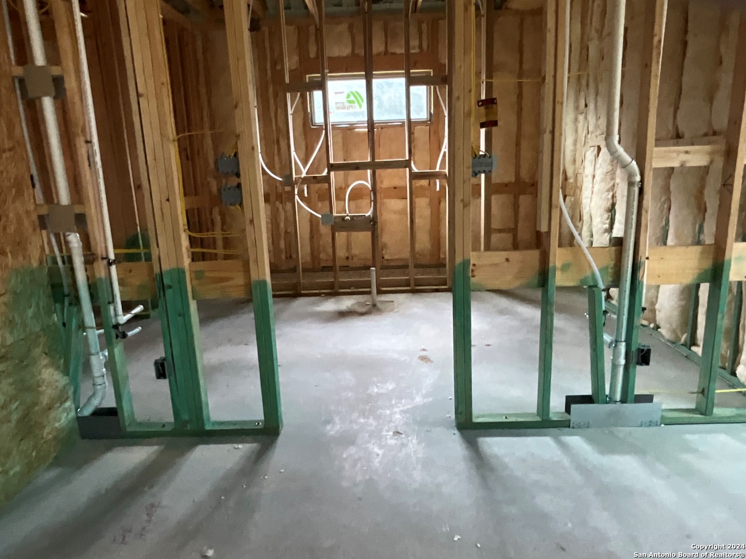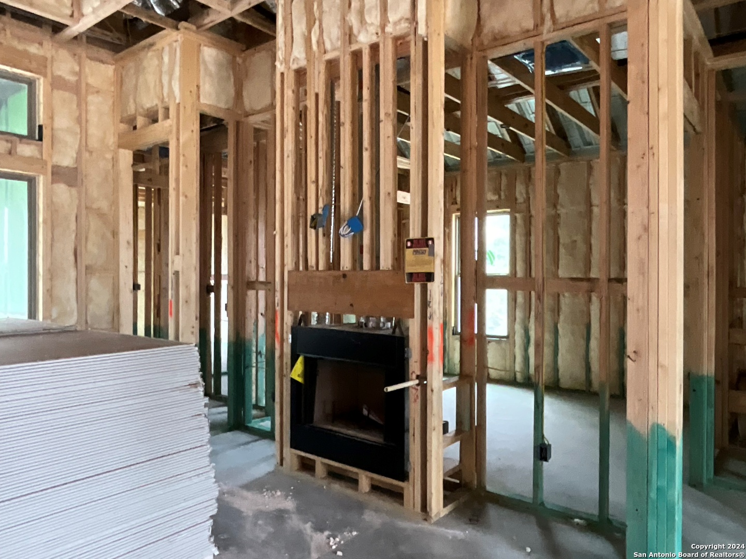Devin Resendez · Keller Williams Legacy
Overview
Monthly cost
Get pre-approved
Sales & tax history
Schools
Fees & commissions
Related
Intelligence reports
Save
Buy a houseat 331 TOUCAN DR, Spring Branch, TX 78070
$799,999
$0/mo
Get pre-approvedResidential
2,676 Sq. Ft.
0 Sq. Ft. lot
4 Bedrooms
4 Bathrooms
308 Days on market
1772809 MLS ID
Click to interact
Click the map to interact
Intelligence
About 331 TOUCAN DR house
Property details
Appliances
Oven
Range
Cooktop
Community features
Clubhouse
Pool
Tennis Court(s)
Construction materials
Stone
Stucco
Cooling
Ceiling Fan(s)
Central Air
Flooring
Carpet
Ceramic Tile
Foundation details
Slab
Heating
Central
Electric
Interior features
Breakfast Bar
Eat-in Kitchen
Kitchen Island
Pantry
Parking features
Garage Door Opener
Property condition
New Construction
Roof
Composition
Security features
Smoke Detector(s)
Sewer
Septic Tank
Showing contact type
Agent
Utilities
Cable Available
Window features
Skylight(s)
Window Coverings
Monthly cost
Estimated monthly cost
$5,791/mo
Principal & interest
$4,258/mo
Mortgage insurance
$0/mo
Property taxes
$1,200/mo
Home insurance
$333/mo
HOA fees
$0/mo
Utilities
$0/mo
All calculations are estimates and provided by Unreal Estate, Inc. for informational purposes only. Actual amounts may vary.
Sale and tax history
Sales history
Date
Dec 20, 2023
Price
$828,002
Date
Nov 3, 2006
Price
$47,500
| Date | Price | |
|---|---|---|
| Dec 20, 2023 | $828,002 | |
| Nov 3, 2006 | $47,500 |
Schools
This home is within the Comal Independent School District.
Fischer & Spring Branch & New Braunfels enrollment policy is not based solely on geography. Please check the school district website to see all schools serving this home.
Public schools
Seller fees & commissions
Home sale price
Outstanding mortgage
Selling with traditional agent | Selling with Unreal Estate agent | |
|---|---|---|
| Your total sale proceeds | $751,999 | +$24,000 $775,999 |
| Seller agent commission | $24,000 (3%)* | $0 (0%) |
| Buyer agent commission | $24,000 (3%)* | $24,000 (3%)* |
*Commissions are based on national averages and not intended to represent actual commissions of this property All calculations are estimates and provided by Unreal Estate, Inc. for informational purposes only. Actual amounts may vary.
Get $24,000 more selling your home with an Unreal Estate agent
Start free MLS listingUnreal Estate checked: Sep 10, 2024 at 1:33 p.m.
Data updated: Aug 20, 2024 at 2:54 p.m.
Properties near 331 TOUCAN DR
Updated January 2023: By using this website, you agree to our Terms of Service, and Privacy Policy.
Unreal Estate holds real estate brokerage licenses under the following names in multiple states and locations:
Unreal Estate LLC (f/k/a USRealty.com, LLP)
Unreal Estate LLC (f/k/a USRealty Brokerage Solutions, LLP)
Unreal Estate Brokerage LLC
Unreal Estate Inc. (f/k/a Abode Technologies, Inc. (dba USRealty.com))
Main Office Location: 991 Hwy 22, Ste. 200, Bridgewater, NJ 08807
California DRE #01527504
New York § 442-H Standard Operating Procedures
TREC: Info About Brokerage Services, Consumer Protection Notice
UNREAL ESTATE IS COMMITTED TO AND ABIDES BY THE FAIR HOUSING ACT AND EQUAL OPPORTUNITY ACT.
If you are using a screen reader, or having trouble reading this website, please call Unreal Estate Customer Support for help at 1-866-534-3726
Open Monday – Friday 9:00 – 5:00 EST with the exception of holidays.
*See Terms of Service for details.
