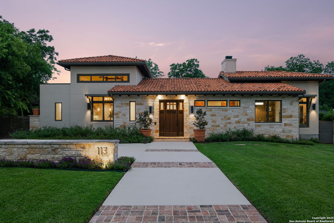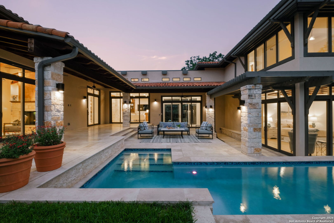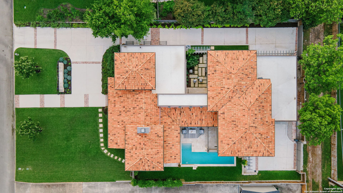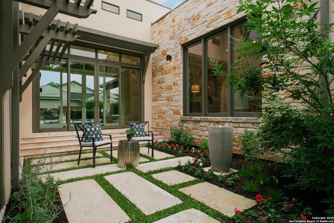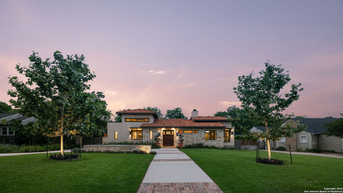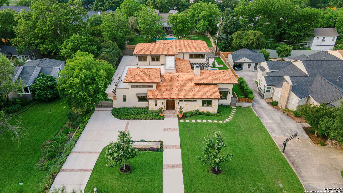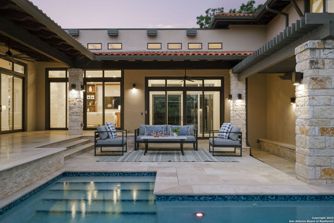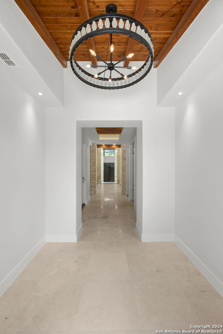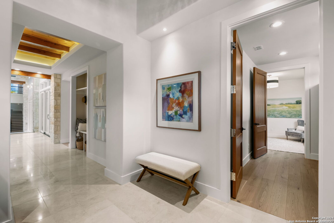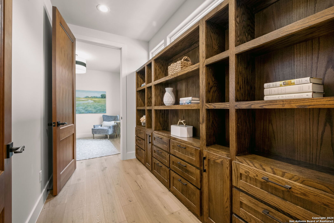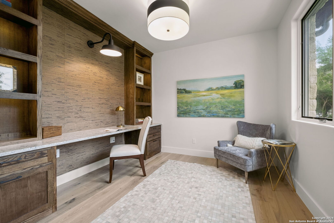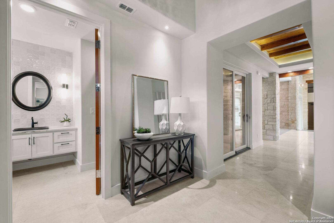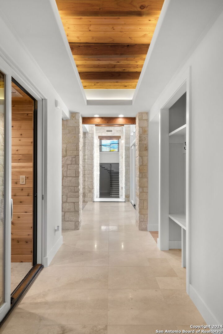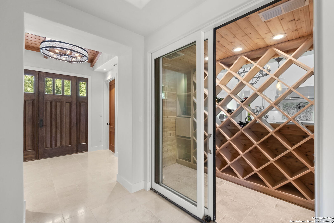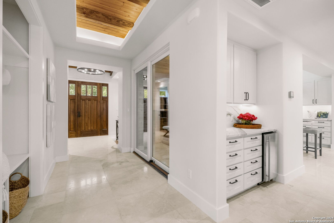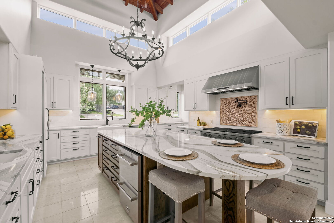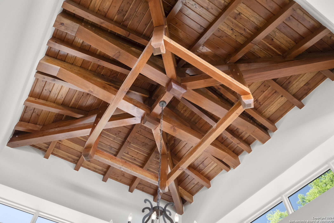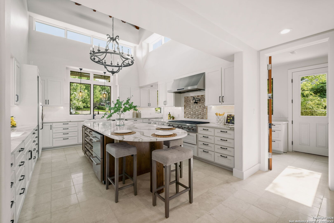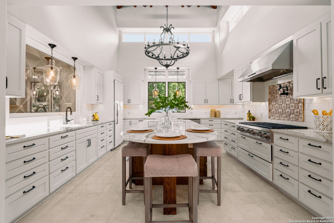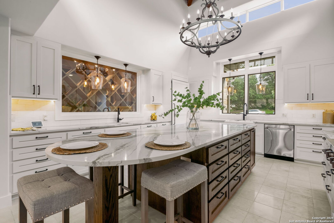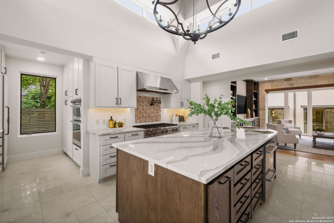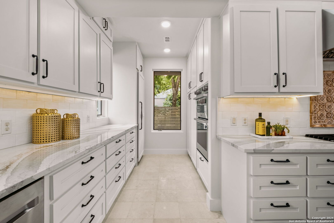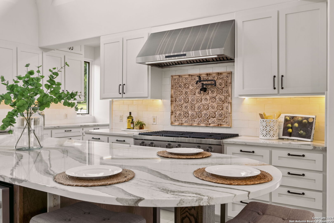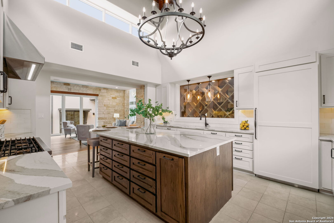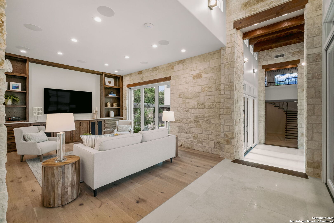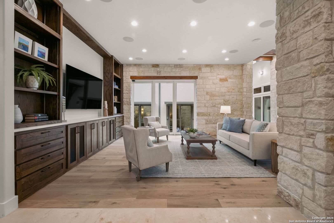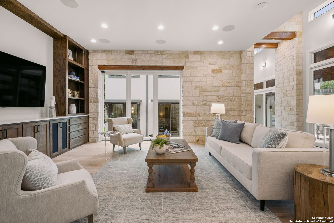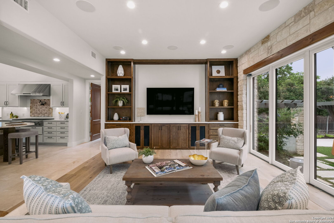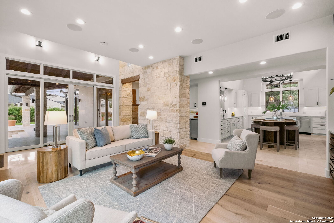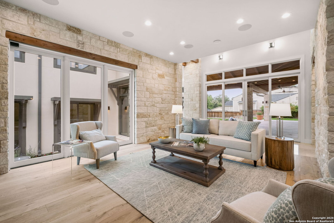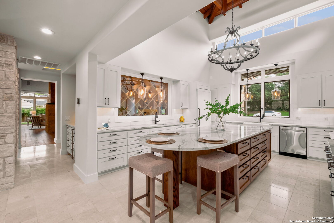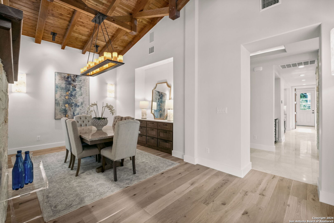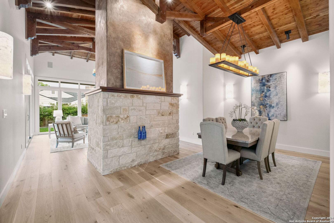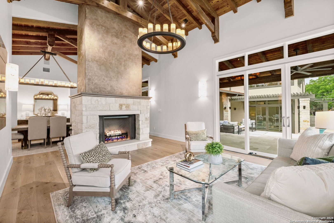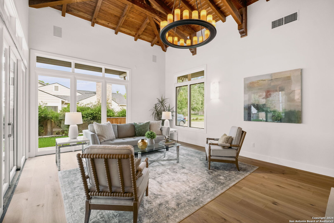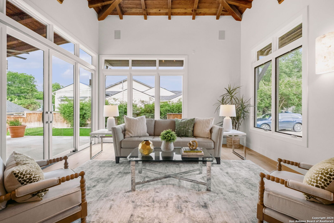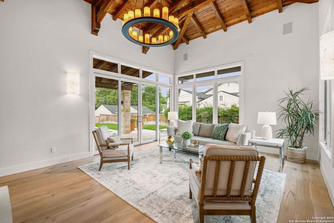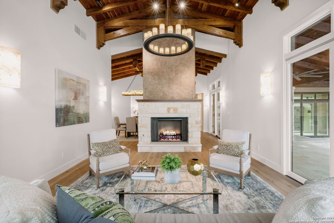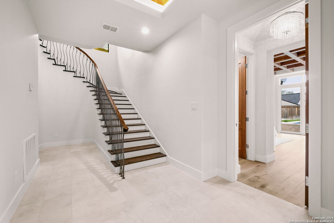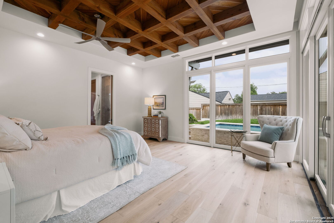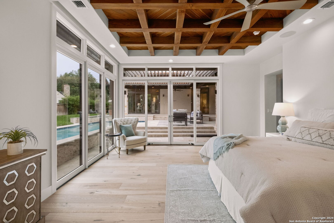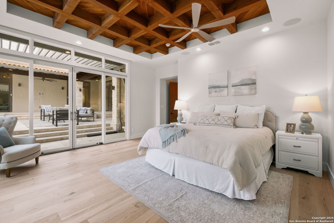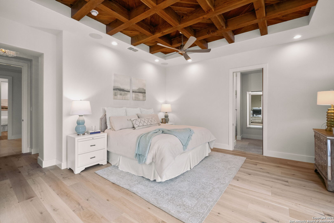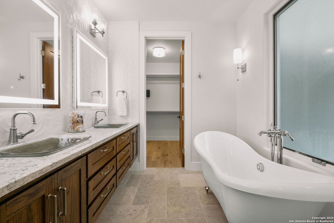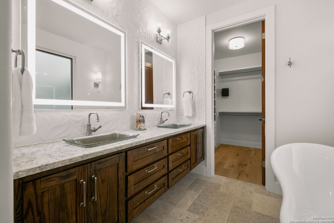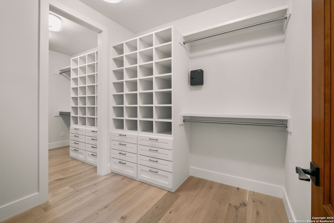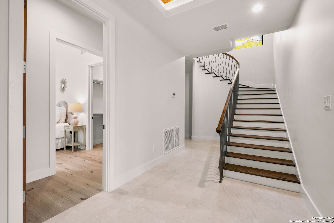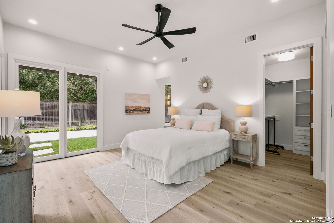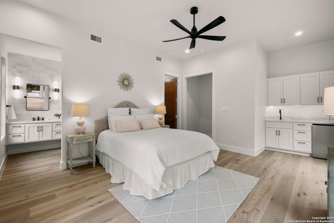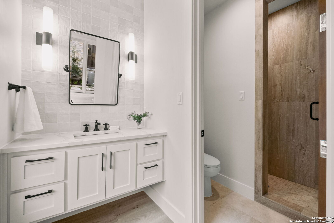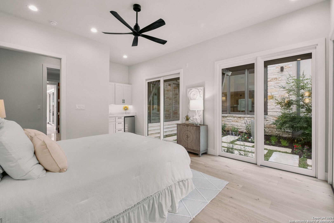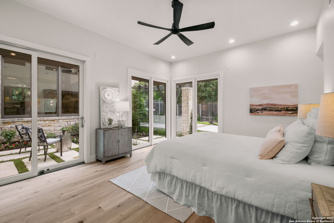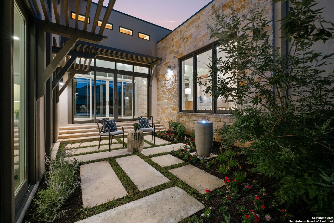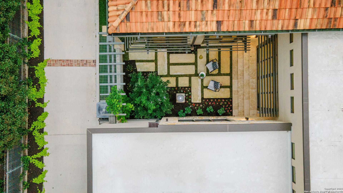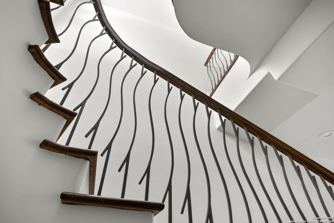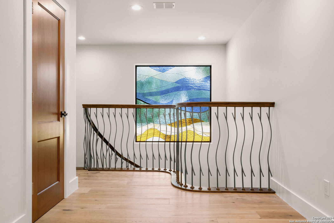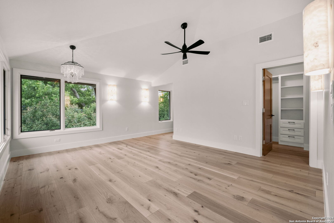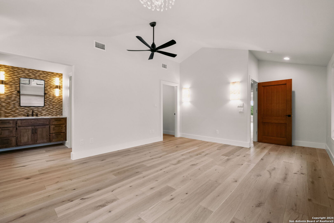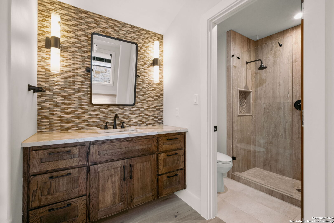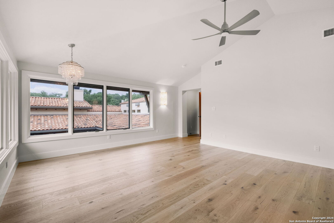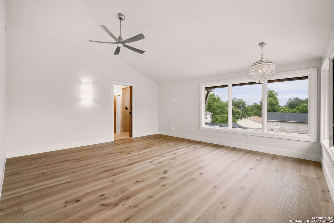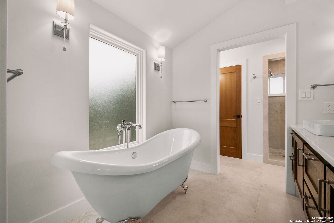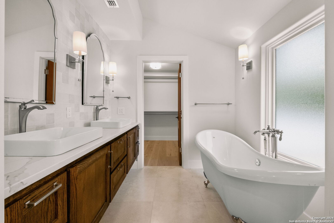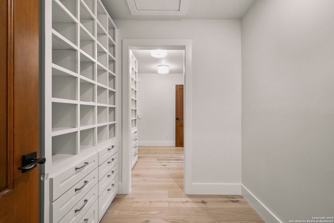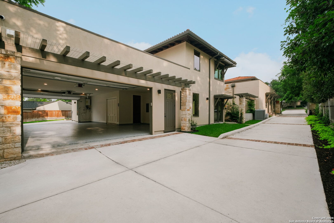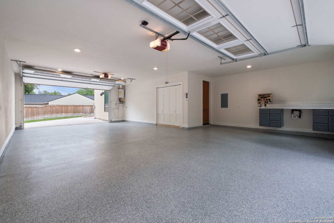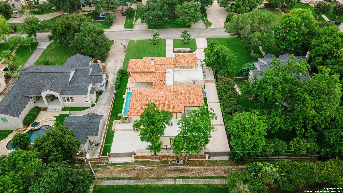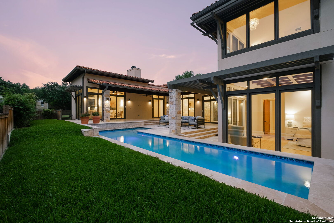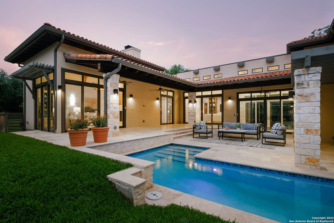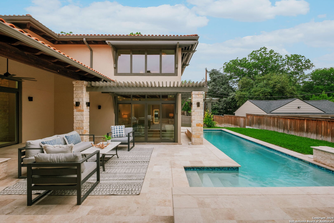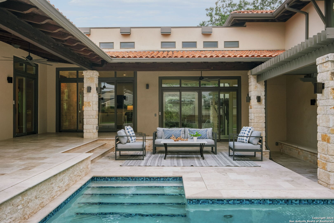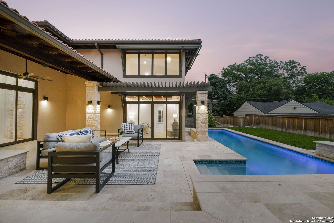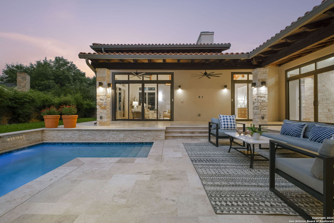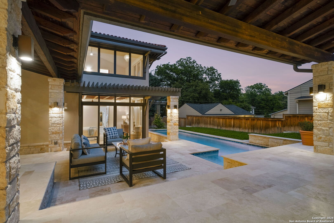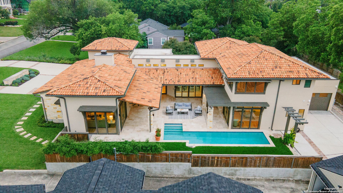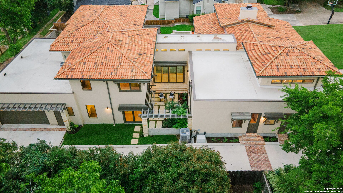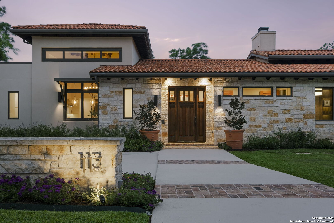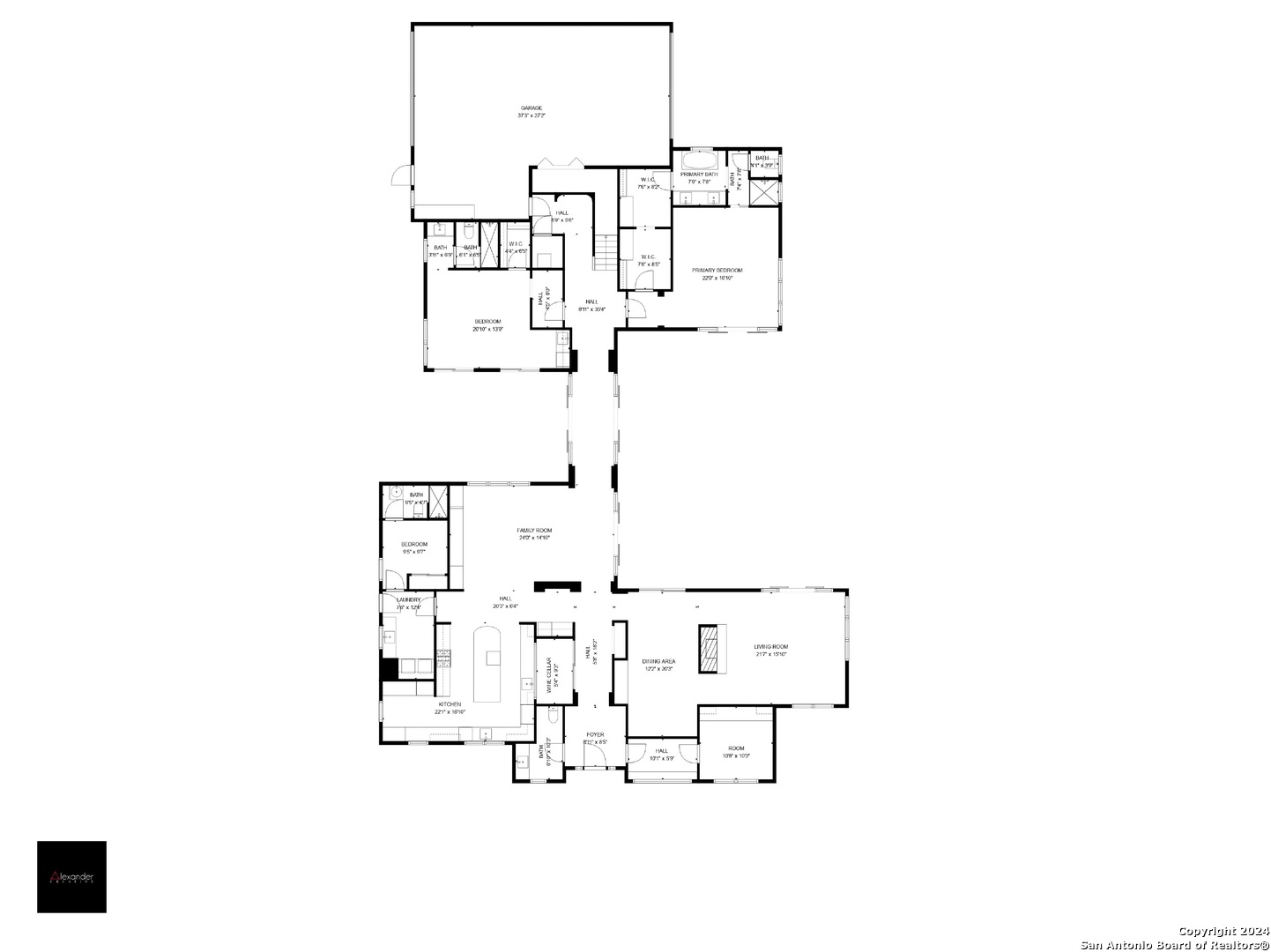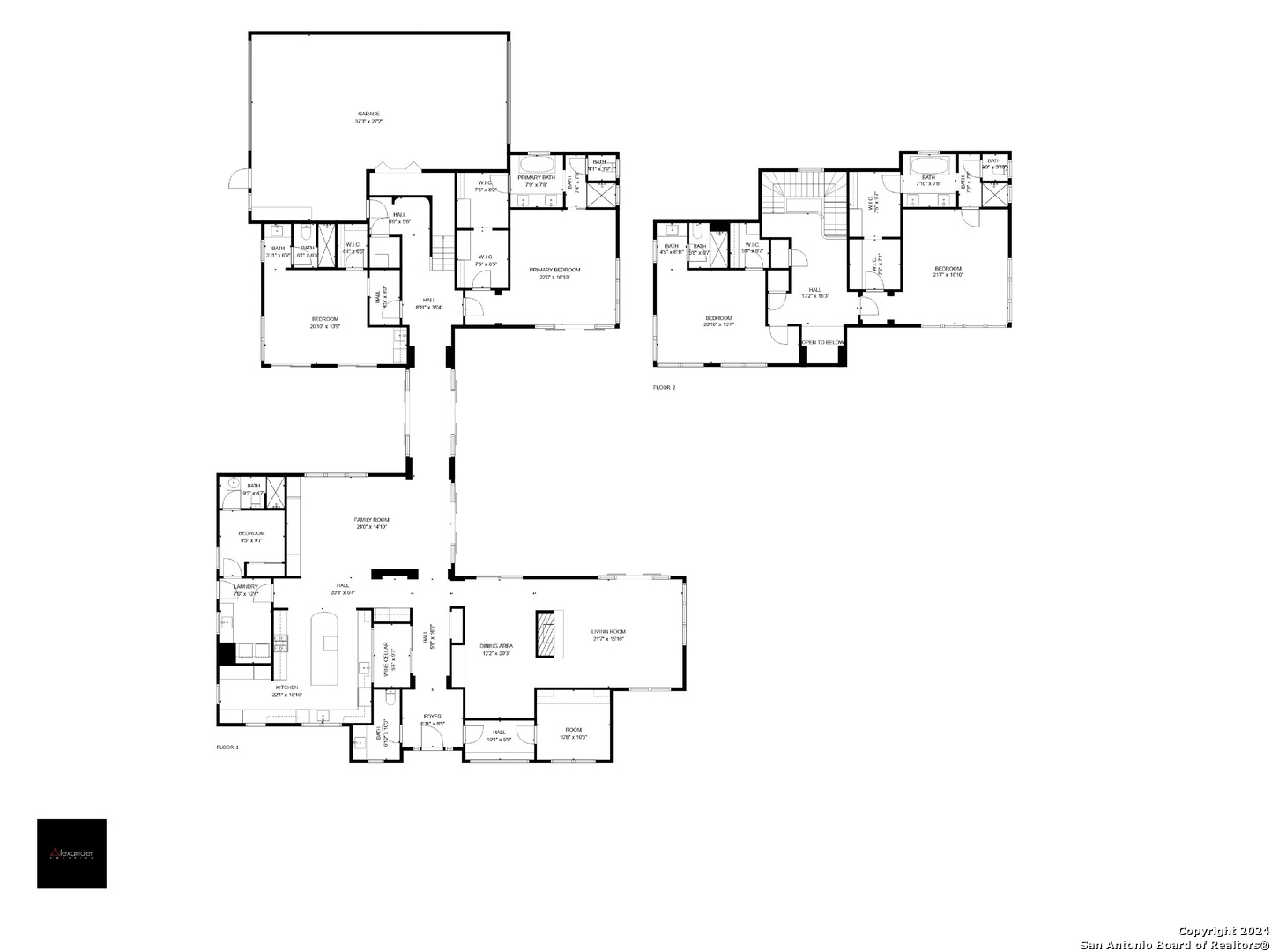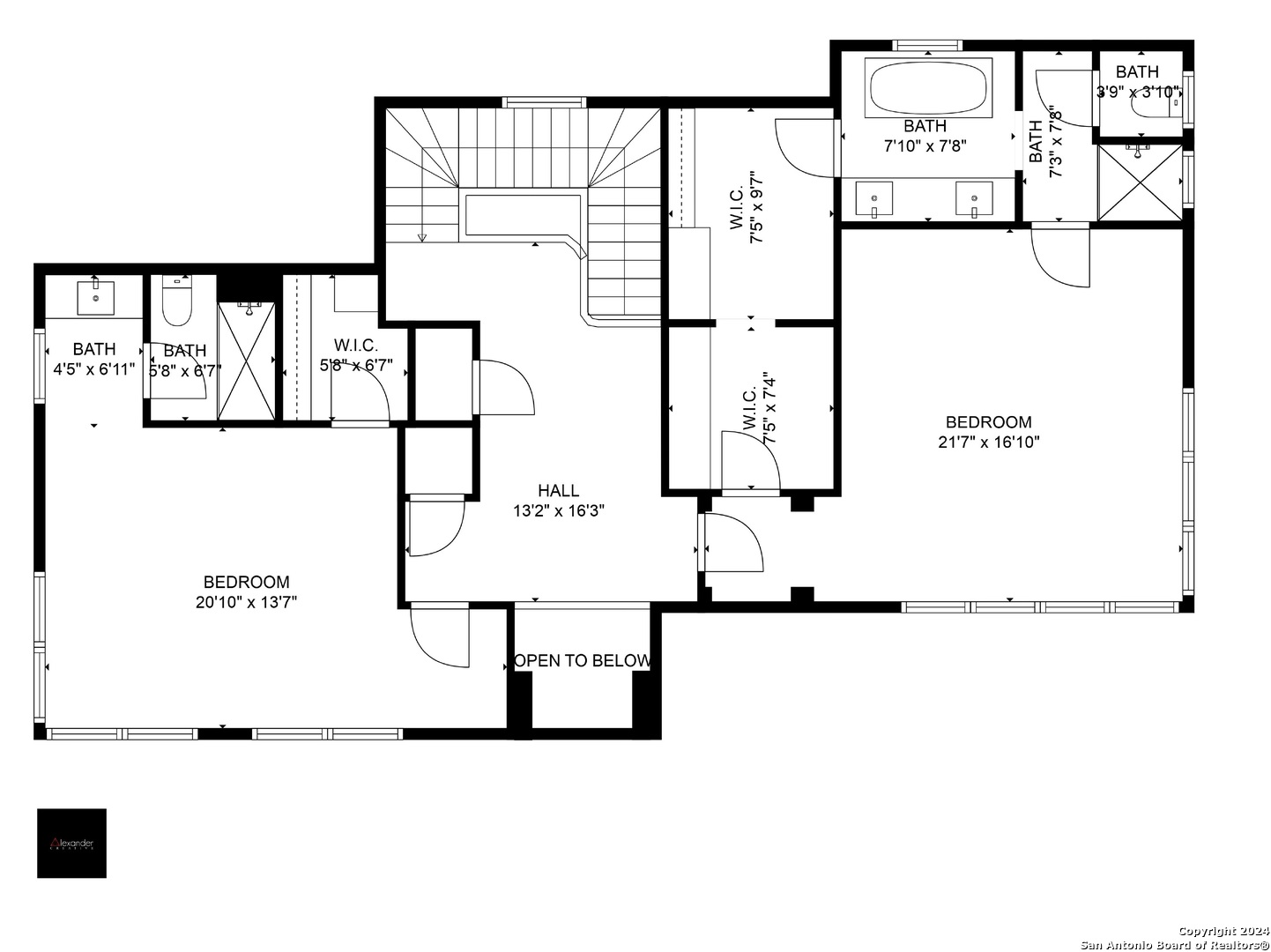113 Tuttle is the treasure that inhabits dreams of luxury and adventure. The home is 4964SF and described by Alamo Architects as Contemporary Timber-frame Mediterranean. The continuity of design is evident in the street presence, the layout, and the use of timbers, limestone, alabaster, and creamy travertine. It sits on a quiet, popular street amidst Terrell Hills finest luxury real estate and is zoned to Alamo Heights Schools. A long passageway connects public living spaces in the front of the house with intimate spaces behind. Upon entry you experience this nearly 100 foot corridor stretching through chambers and intersections where natural light bathes delightful architectural details. Limestone columns, wood-beam ceilings, alabaster sconces and iron banister railings frame a custom stained-glass window, crafted by Tampico artisans, at the far end. It beckons you to explore. The front of the house contains the powder room, office, two living areas, wine room, kitchen, caregiver suite and utility room. In the Kitchen a 10-foot-long island, surrounded by over 30 feet of Cambria Quartz countertops, sits under a massive wrought iron chandelier suspended from 20-foot-high timber-framed ceiling. The kitchen overlooks the wine room through a picture window. It is fitted with all Dacor appliances except Thor-brand cold drawers. The Freezer, oven, microwave, and pantry shelves are offset into a partial scullery - accessible but out of sight. The kitchen connects to the family room, where a media center allows for intimate moments with family and friends. Through a small butler's pantry and across the hall the formal dining and living spaces are separated by a floor to ceiling limestone and bronzed-stucco fireplace. Here the cathedral ceilings are also finished with Douglas fir trusses. Floor to ceiling windows and large glass doors connect this space to a huge multi-level pool deck made of the same travertine as inside. The pool utilizes Pentair brand pumps, heater, lights and waterfall and is just the right size for cooling off on a hot day or swimming for low-impact exercise. The outside speakers connect through the Sonos app which you control via your phone. The glass-lined section of the hall that leads to the bedroom wing of the house opens on one side to the pool deck and the other side to the Zen-like patio space. On the ground floor to the right is the huge master bedroom with floor to ceiling windows that overlook the pool and patio, beautiful ensuite bathroom with stand-alone tub, walk-in shower, and side-by-side dual walk-in closets. The guest suite on the downstairs left includes a large walk-in closet, ensuite bath, coffee bar. and its own entry to the smaller more private patio space. This is an excellent spot to enjoy the morning sun and read or relax while drinking coffee, listening to the water feature in the shade of grape vines and jasmine. Guests installed in this space will never want to leave. A staircase with artisan wrought iron spindles leads upstairs past the stained-glass window where two bedrooms mirror the downstairs bedrooms directly below. Each ensuite bathroom has its own carefully curated tile selections, and there is closet space galore. Through a door beyond the staircase, is a car enthusiast's dream; a tandem four car garage with epoxy floor. The garage is over 1000 square feet, with roll up doors on either end leading to gated entries into the alley. The house has a water softener, two tankless water heaters, and three Carrier brand air conditioning systems. A separate system called 'cellarcool' is dedicated to the wine-room to maintain the perfect temperature and humidity. This house is unlike anything in the neighborhood. The quality is top-notch and the style is modern but adventurous. It is modern mediterranean. Mod-med. If you are ready to live in luxury, surrounded by luxury, then this is your chance. The treasure on Tuttle is calling.
113 Tuttle is the treasure that inhabits dreams of luxury and adventure. The home is 4964SF and described by Alamo Architects as Contemporary Timber-frame Mediterranean. The continuity of design is evident in the street presence, the layout, and the use of timbers, limestone, alabaster, and creamy travertine. It sits on a quiet, popular street amidst Terrell Hills finest luxury real estate and is zoned to Alamo Heights Schools. A long passageway connects public living spaces in the front of the house with intimate spaces behind. Upon entry you experience this nearly 100 foot corridor stretching through chambers and intersections where natural light bathes delightful architectural details. Limestone columns, wood-beam ceilings, alabaster sconces and iron banister railings frame a custom stained-glass window, crafted by Tampico artisans, at the far end. It beckons you to explore. The front of the house contains the powder room, office, two living areas, wine room, kitchen, caregiver suite and utility room. In the Kitchen a 10-foot-long island, surrounded by over 30 feet of Cambria Quartz countertops, sits under a massive wrought iron chandelier suspended from 20-foot-high timber-framed ceiling. The kitchen overlooks the wine room through a picture window. It is fitted with all Dacor appliances except Thor-brand cold drawers. The Freezer, oven, microwave, and pantry shelves are offset into a partial scullery - accessible but out of sight. The kitchen connects to the family room, where a media center allows for intimate moments with family and friends. Through a small butler's pantry and across the hall the formal dining and living spaces are separated by a floor to ceiling limestone and bronzed-stucco fireplace. Here the cathedral ceilings are also finished with Douglas fir trusses. Floor to ceiling windows and large glass doors connect this space to a huge multi-level pool deck made of the same travertine as inside. The pool utilizes Pentair brand pumps, heater, lights and waterfall and is just the right size for cooling off on a hot day or swimming for low-impact exercise. The outside speakers connect through the Sonos app which you control via your phone. The glass-lined section of the hall that leads to the bedroom wing of the house opens on one side to the pool deck and the other side to the Zen-like patio space. On the ground floor to the right is the huge master bedroom with floor to ceiling windows that overlook the pool and patio, beautiful ensuite bathroom with stand-alone tub, walk-in shower, and side-by-side dual walk-in closets. The guest suite on the downstairs left includes a large walk-in closet, ensuite bath, coffee bar. and its own entry to the smaller more private patio space. This is an excellent spot to enjoy the morning sun and read or relax while drinking coffee, listening to the water feature in the shade of grape vines and jasmine. Guests installed in this space will never want to leave. A staircase with artisan wrought iron spindles leads upstairs past the stained-glass window where two bedrooms mirror the downstairs bedrooms directly below. Each ensuite bathroom has its own carefully curated tile selections, and there is closet space galore. Through a door beyond the staircase, is a car enthusiast's dream; a tandem four car garage with epoxy floor. The garage is over 1000 square feet, with roll up doors on either end leading to gated entries into the alley. The house has a water softener, two tankless water heaters, and three Carrier brand air conditioning systems. A separate system called 'cellarcool' is dedicated to the wine-room to maintain the perfect temperature and humidity. This house is unlike anything in the neighborhood. The quality is top-notch and the style is modern but adventurous. It is modern mediterranean. Mod-med. If you are ready to live in luxury, surrounded by luxury, then this is your chance. The treasure on Tuttle is calling.
