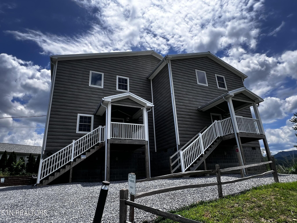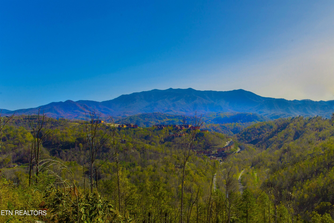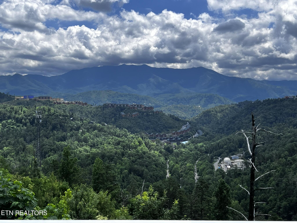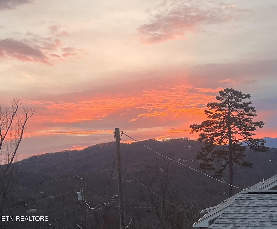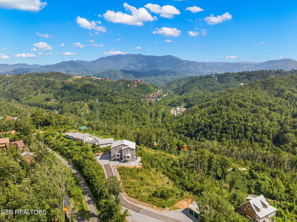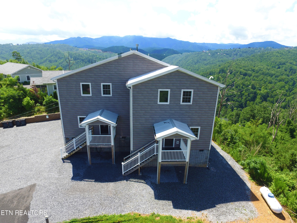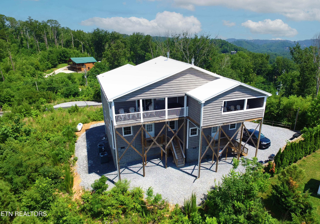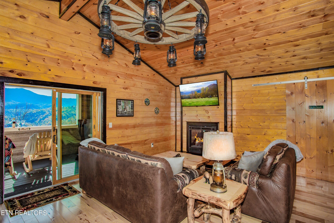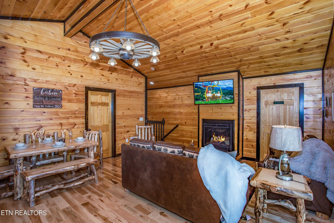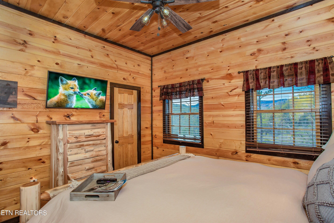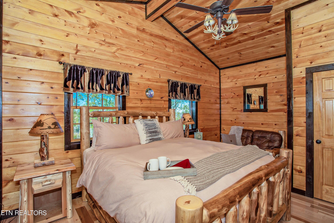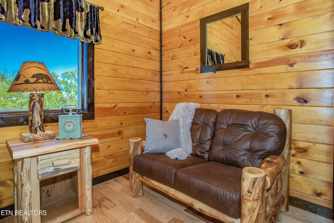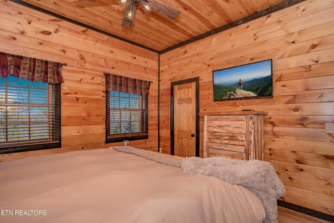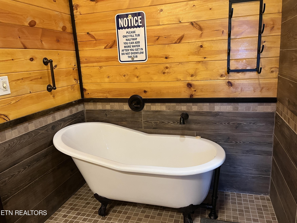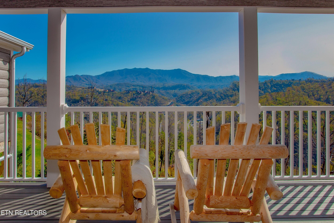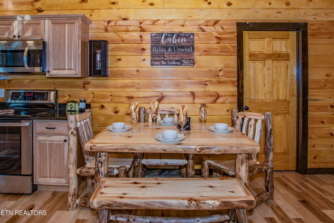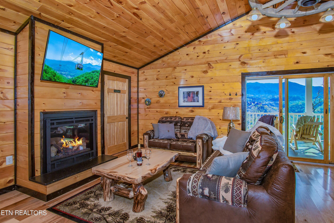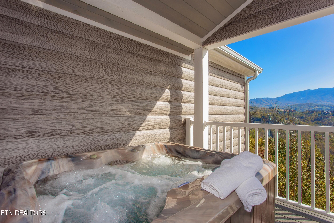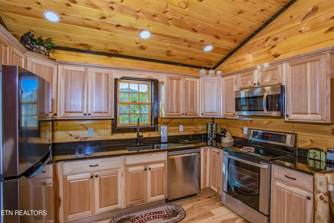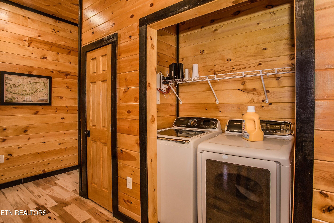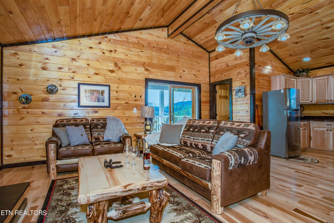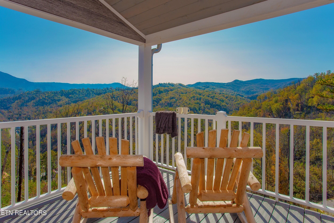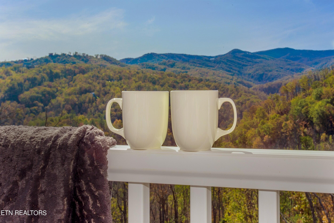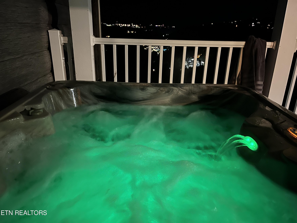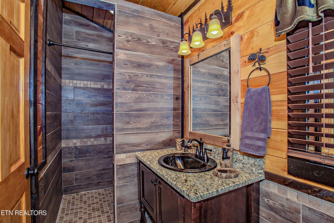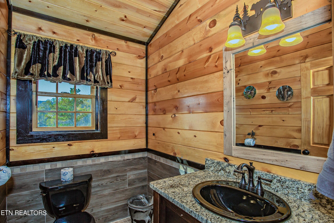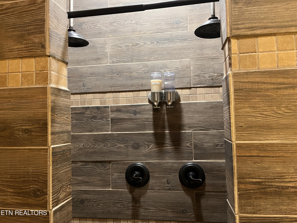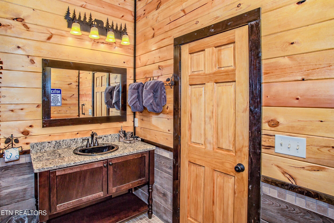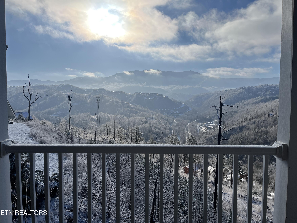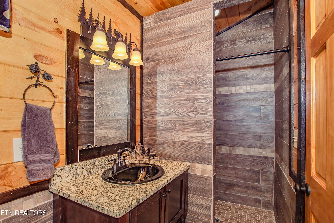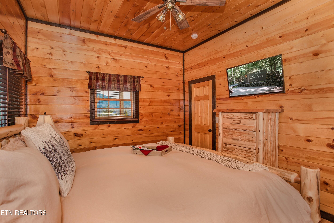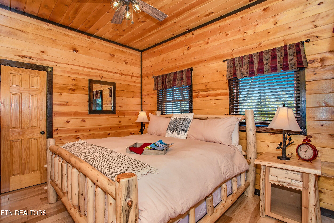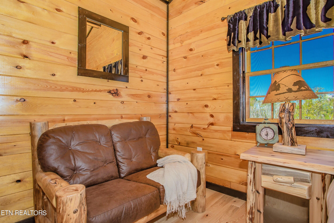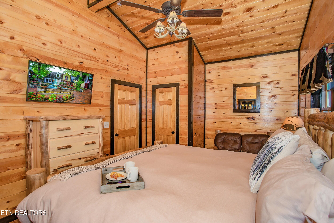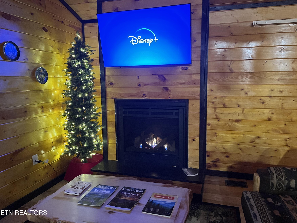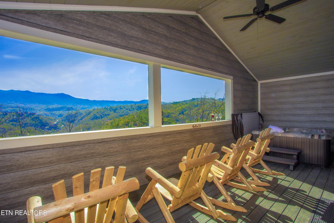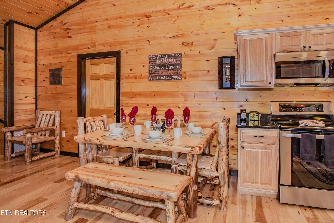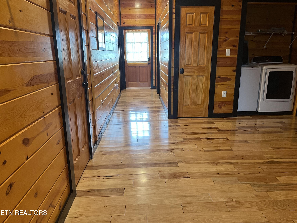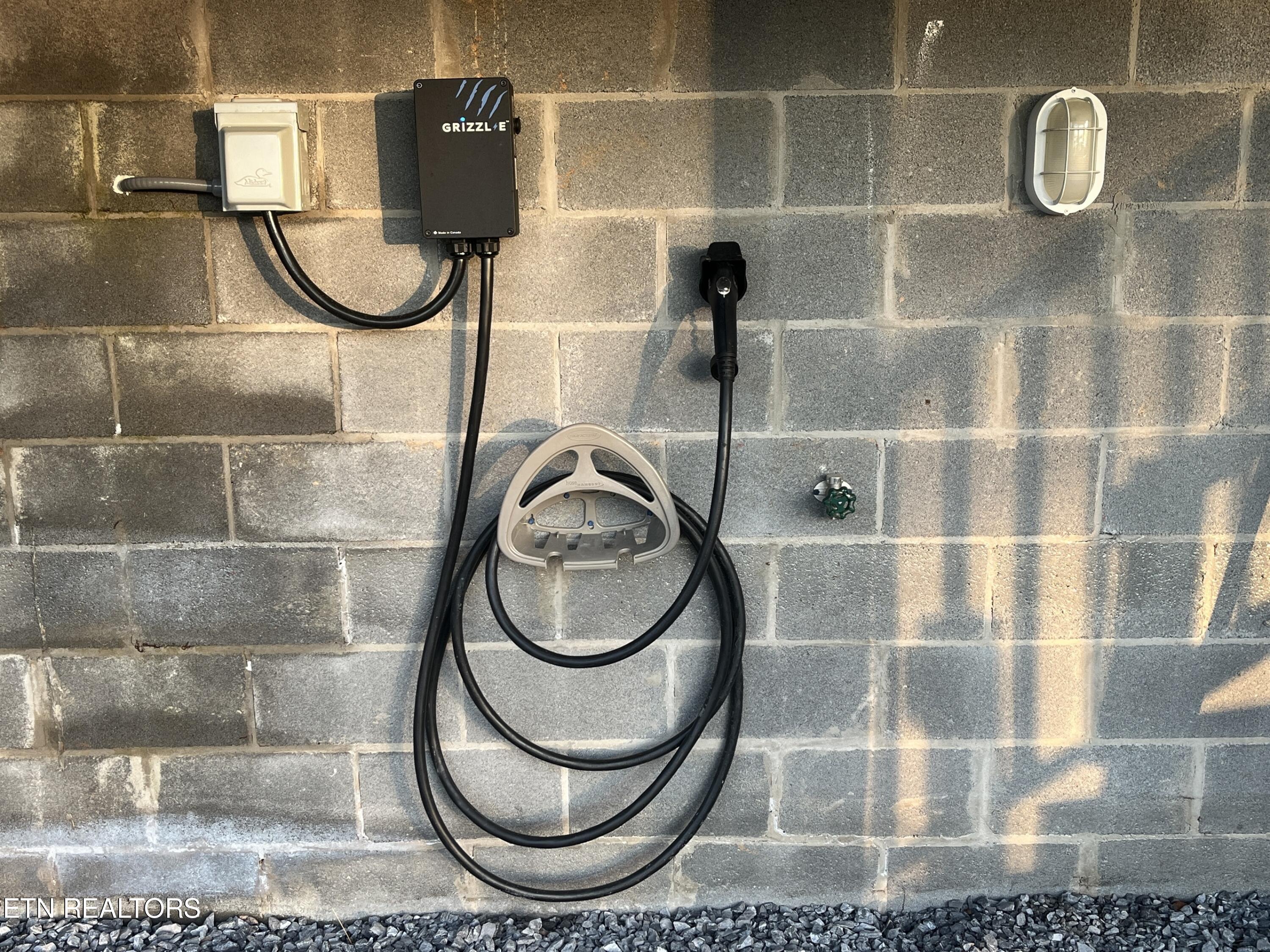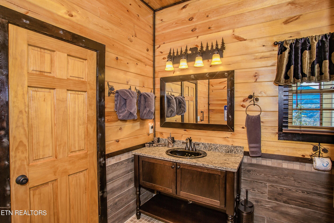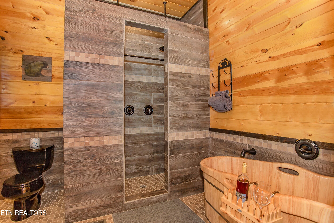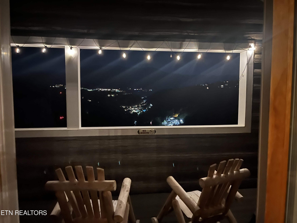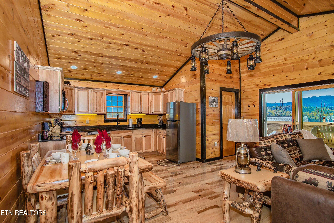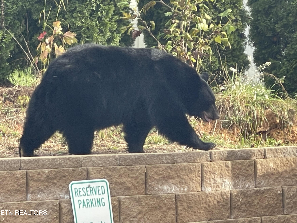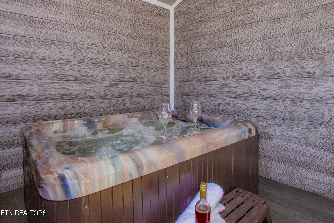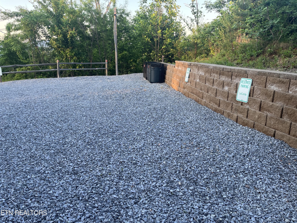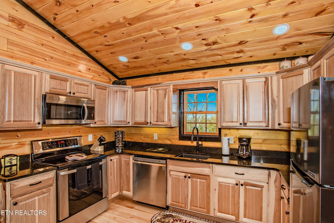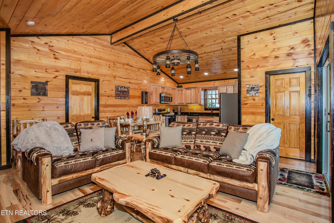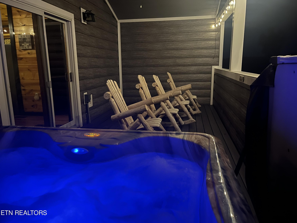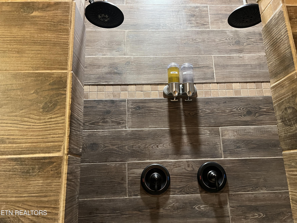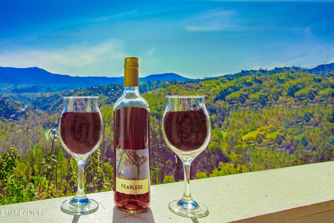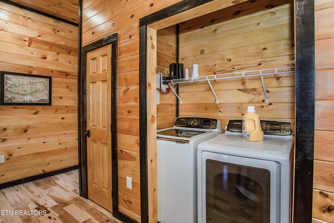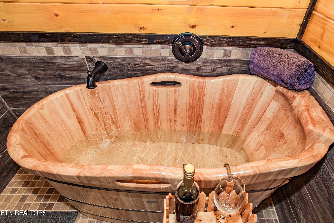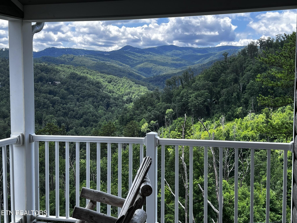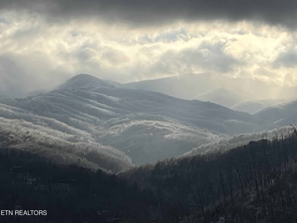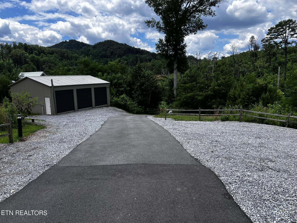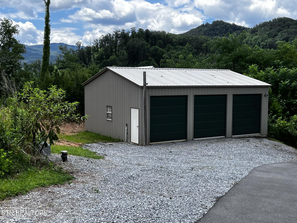Discover the ultimate retreat in Gatlinburg with Almost Heaven, a luxurious cabin offering unparalleled comfort and breathtaking views. Nestled at one of the highest points of Cove Mountain, this recently built STR promises a vacation experience like no other. Step inside to find rustic charm seamlessly blended with modern amenities. The cabin, meticulously decorated with attention to detail, features all real wood furniture and boasts a cozy ambiance throughout. Imagine relaxing in the hot tub, gazing at the majestic Mt. LeConte, or lounging in the rocking chairs on the deck, where frequent bear sightings and even Bald Eagles can be observed.
Inside, the cabin offers 2 bedrooms, a bonus sleeping room and two full bathrooms and a half bath ON EACH SIDE, accommodating up to twelve guests with utmost comfort.
Each bedroom features a plush king-size bed from the Bellagio Hotel collection, outfitted with high-quality linens for a restful night's sleep. The master bedroom on the top floor even includes a love seat for added relaxation.
The spacious great room is perfect for gatherings, complemented by a large-screen smart TV and a decorative Wagon Wheel chandelier. The fully equipped kitchen boasts modern appliances, making it a breeze to whip up delicious meals during your stay. For added convenience, the cabin includes high-speed Wi-Fi, ensuring you stay connected throughout your visit.
Almost Heaven is ideally situated just three minutes from the spur connecting Gatlinburg and Pigeon Forge, offering easy access to both destinations. Whether you're planning a family vacation, a romantic getaway, or a fun-filled trip with friends, this cabin provides the perfect base for exploring the Smokies.
Don't miss your chance to own a piece of Gatlinburg's charm and luxury. Schedule your viewing of Almost Heaven today and make your dream of mountain living a reality.
Almost Heaven represents more than just a luxurious retreat; it stands as a solid investment opportunity with a proven track record. In 2023 alone, this exceptional property grossed approximately $143,000�an impressive testament to its profitability and appeal as a rental property in Gatlinburg.
Nestled near the top of Cove Mountain, this cabin offers not only breathtaking views and high-quality amenities but also a history of consistent rental income. Whether you're considering it as a vacation home or an income-generating asset, Almost Heaven promises to deliver both a memorable experience and a reliable return on investment.
Don't miss your chance to own a piece of Gatlinburg's lucrative rental market. Schedule your viewing today and discover the potential of Almost Heaven as a smart investment choice.
As an added bonus, nestled beside Almost Heaven, is a detached, three-car garage with a sturdy concrete slab floor. This presents limitless possibilities for entertainment and practical use. Imagine transforming this spacious area into a kids' game room, where laughter fills the air as youngsters enjoy their favorite activities. Alternatively, envision a state-of-the-art theater room, complete with plush seating and surround sound, where family and friends gather for movie nights or gaming marathons.
This versatile garage space provides ample room for storage, ensuring that outdoor gear, bikes, and vehicles are securely stowed away. With its separate entrance, it offers privacy and convenience, making it an ideal retreat for various hobbies or additional living space.
Discover the ultimate retreat in Gatlinburg with Almost Heaven, a luxurious cabin offering unparalleled comfort and breathtaking views. Nestled at one of the highest points of Cove Mountain, this recently built STR promises a vacation experience like no other. Step inside to find rustic charm seamlessly blended with modern amenities. The cabin, meticulously decorated with attention to detail, features all real wood furniture and boasts a cozy ambiance throughout. Imagine relaxing in the hot tub, gazing at the majestic Mt. LeConte, or lounging in the rocking chairs on the deck, where frequent bear sightings and even Bald Eagles can be observed.
Inside, the cabin offers 2 bedrooms, a bonus sleeping room and two full bathrooms and a half bath ON EACH SIDE, accommodating up to twelve guests with utmost comfort.
Each bedroom features a plush king-size bed from the Bellagio Hotel collection, outfitted with high-quality linens for a restful night's sleep. The master bedroom on the top floor even includes a love seat for added relaxation.
The spacious great room is perfect for gatherings, complemented by a large-screen smart TV and a decorative Wagon Wheel chandelier. The fully equipped kitchen boasts modern appliances, making it a breeze to whip up delicious meals during your stay. For added convenience, the cabin includes high-speed Wi-Fi, ensuring you stay connected throughout your visit.
Almost Heaven is ideally situated just three minutes from the spur connecting Gatlinburg and Pigeon Forge, offering easy access to both destinations. Whether you're planning a family vacation, a romantic getaway, or a fun-filled trip with friends, this cabin provides the perfect base for exploring the Smokies.
Don't miss your chance to own a piece of Gatlinburg's charm and luxury. Schedule your viewing of Almost Heaven today and make your dream of mountain living a reality.
Almost Heaven represents more than just a luxurious retreat; it stands as a solid investment opportunity with a proven track record. In 2023 alone, this exceptional property grossed approximately $143,000�an impressive testament to its profitability and appeal as a rental property in Gatlinburg.
Nestled near the top of Cove Mountain, this cabin offers not only breathtaking views and high-quality amenities but also a history of consistent rental income. Whether you're considering it as a vacation home or an income-generating asset, Almost Heaven promises to deliver both a memorable experience and a reliable return on investment.
Don't miss your chance to own a piece of Gatlinburg's lucrative rental market. Schedule your viewing today and discover the potential of Almost Heaven as a smart investment choice.
As an added bonus, nestled beside Almost Heaven, is a detached, three-car garage with a sturdy concrete slab floor. This presents limitless possibilities for entertainment and practical use. Imagine transforming this spacious area into a kids' game room, where laughter fills the air as youngsters enjoy their favorite activities. Alternatively, envision a state-of-the-art theater room, complete with plush seating and surround sound, where family and friends gather for movie nights or gaming marathons.
This versatile garage space provides ample room for storage, ensuring that outdoor gear, bikes, and vehicles are securely stowed away. With its separate entrance, it offers privacy and convenience, making it an ideal retreat for various hobbies or additional living space.
