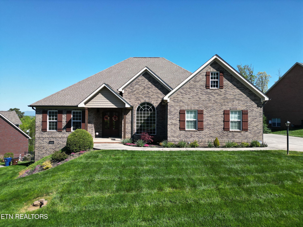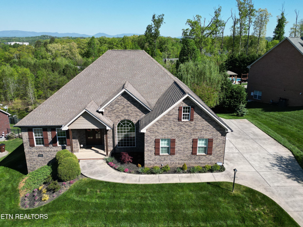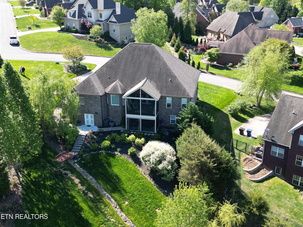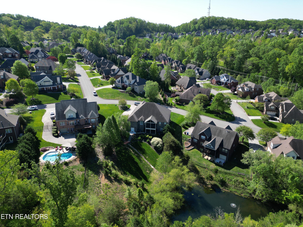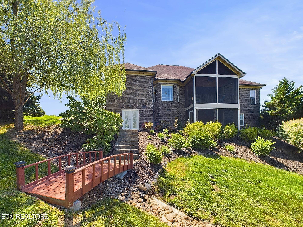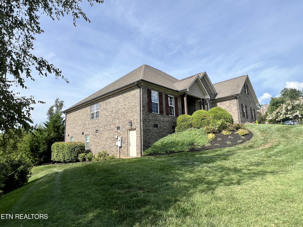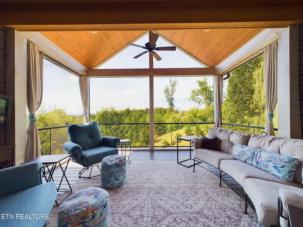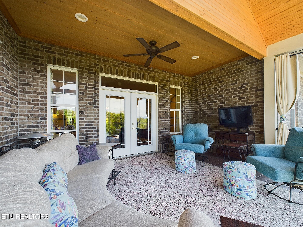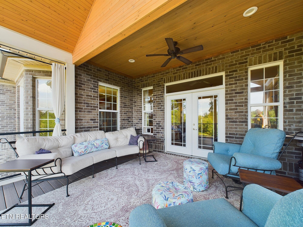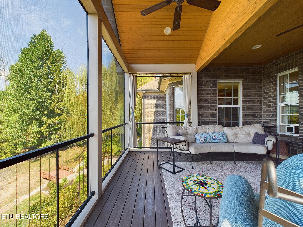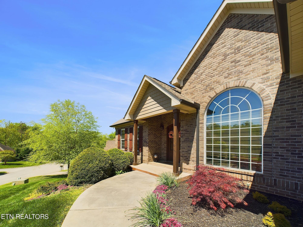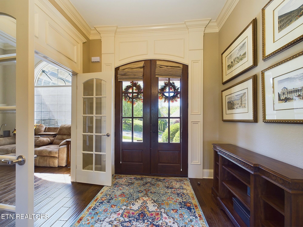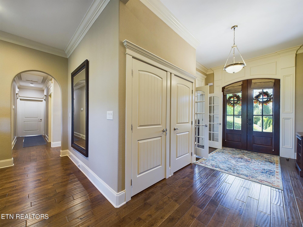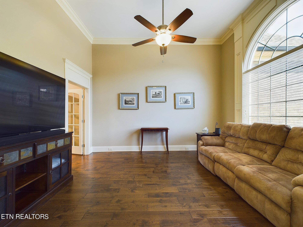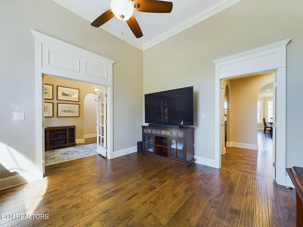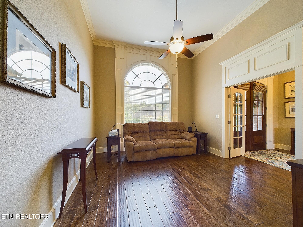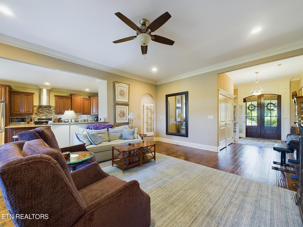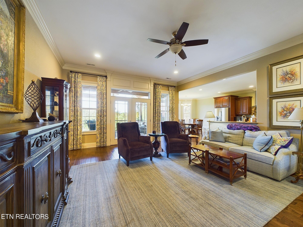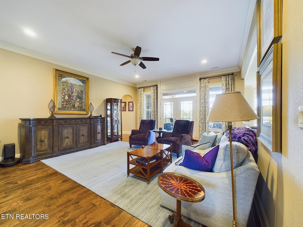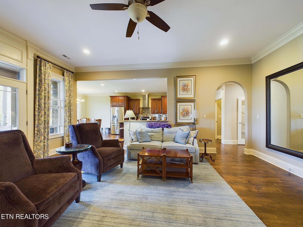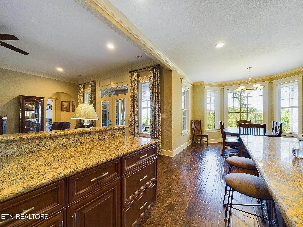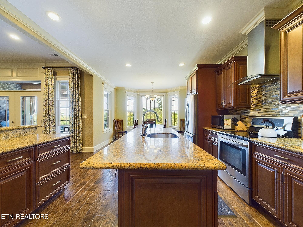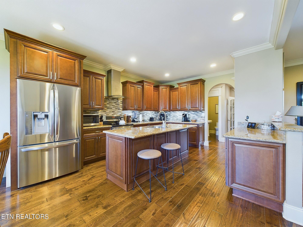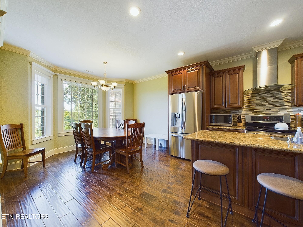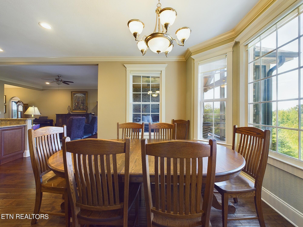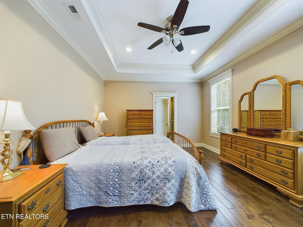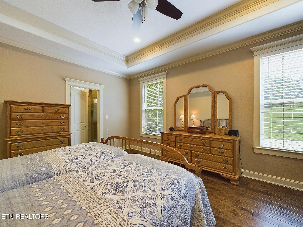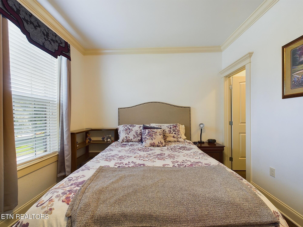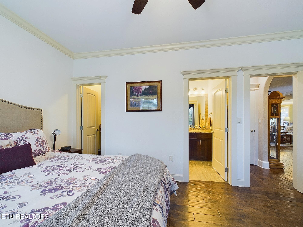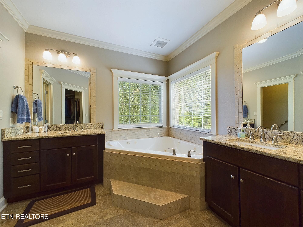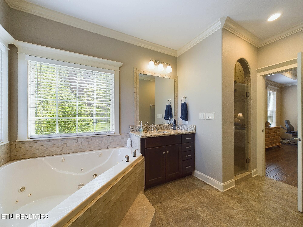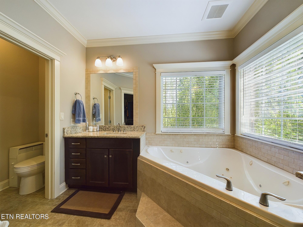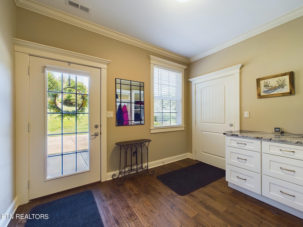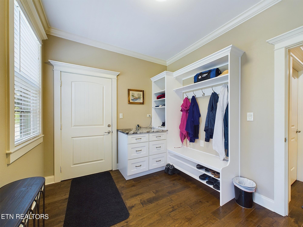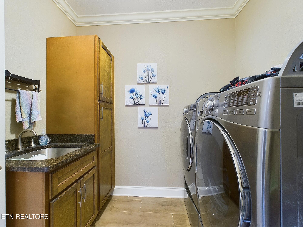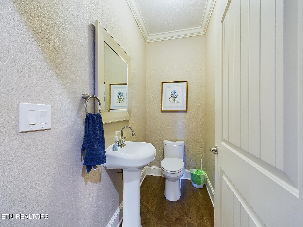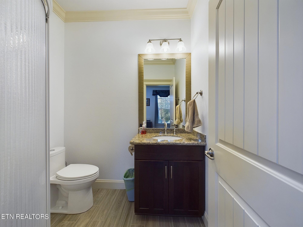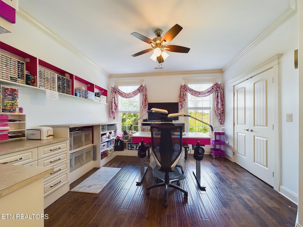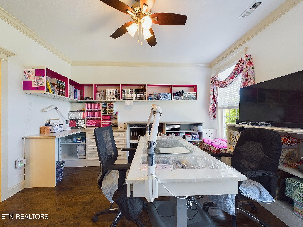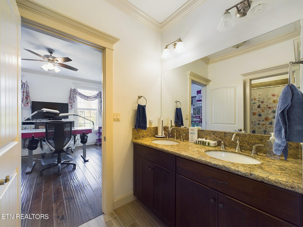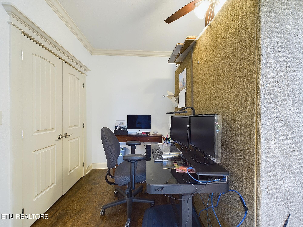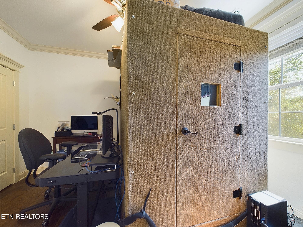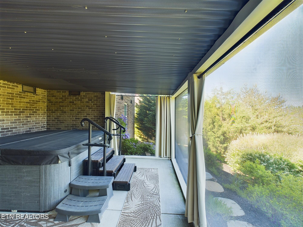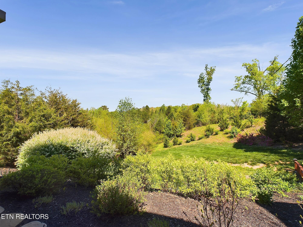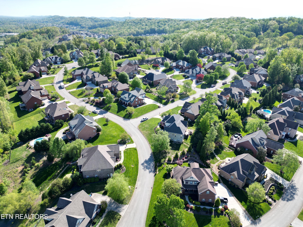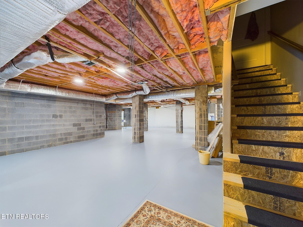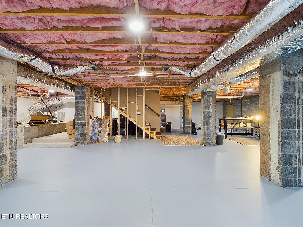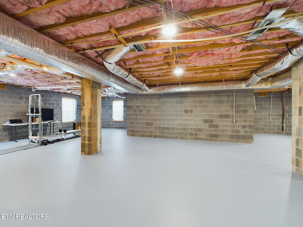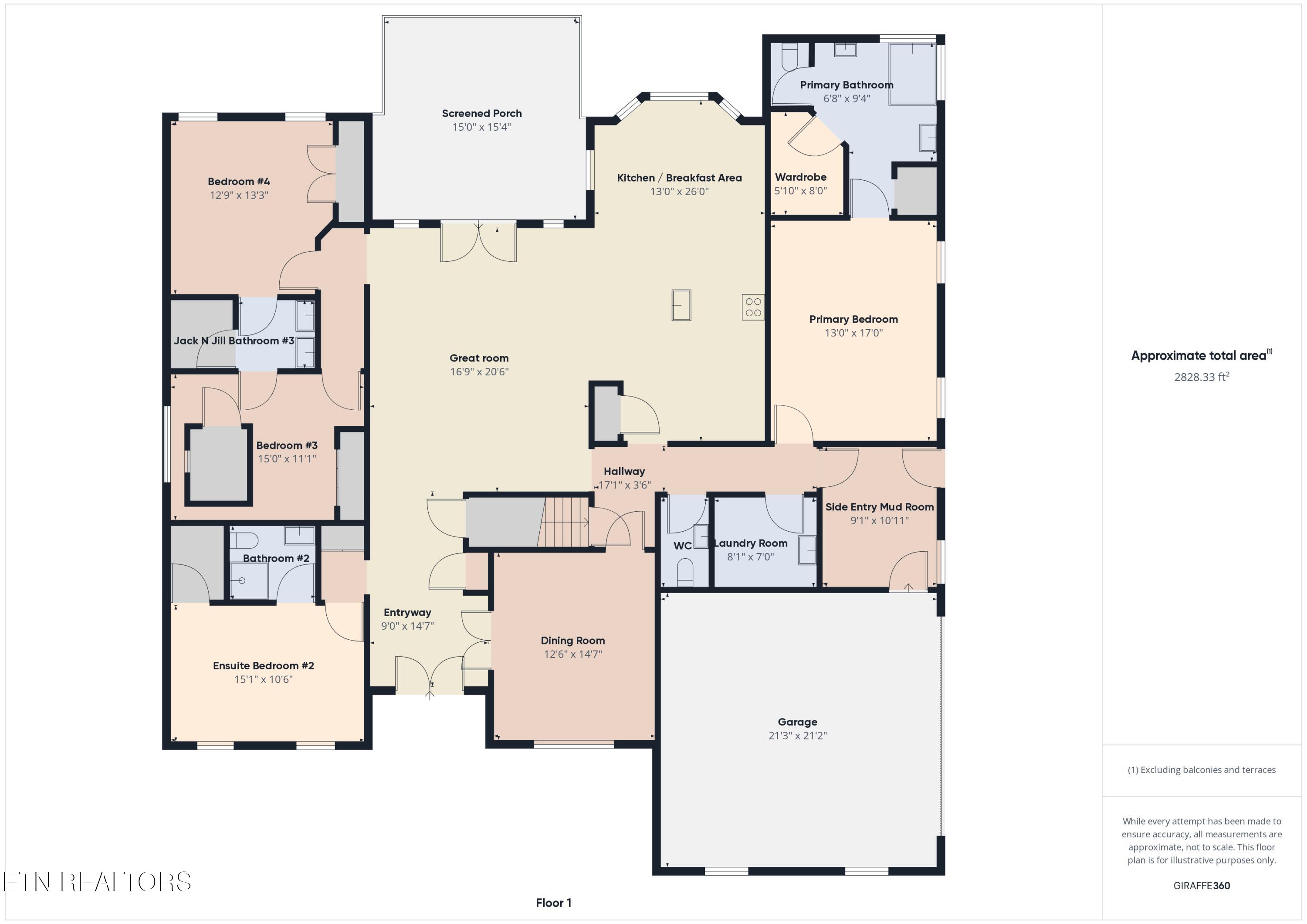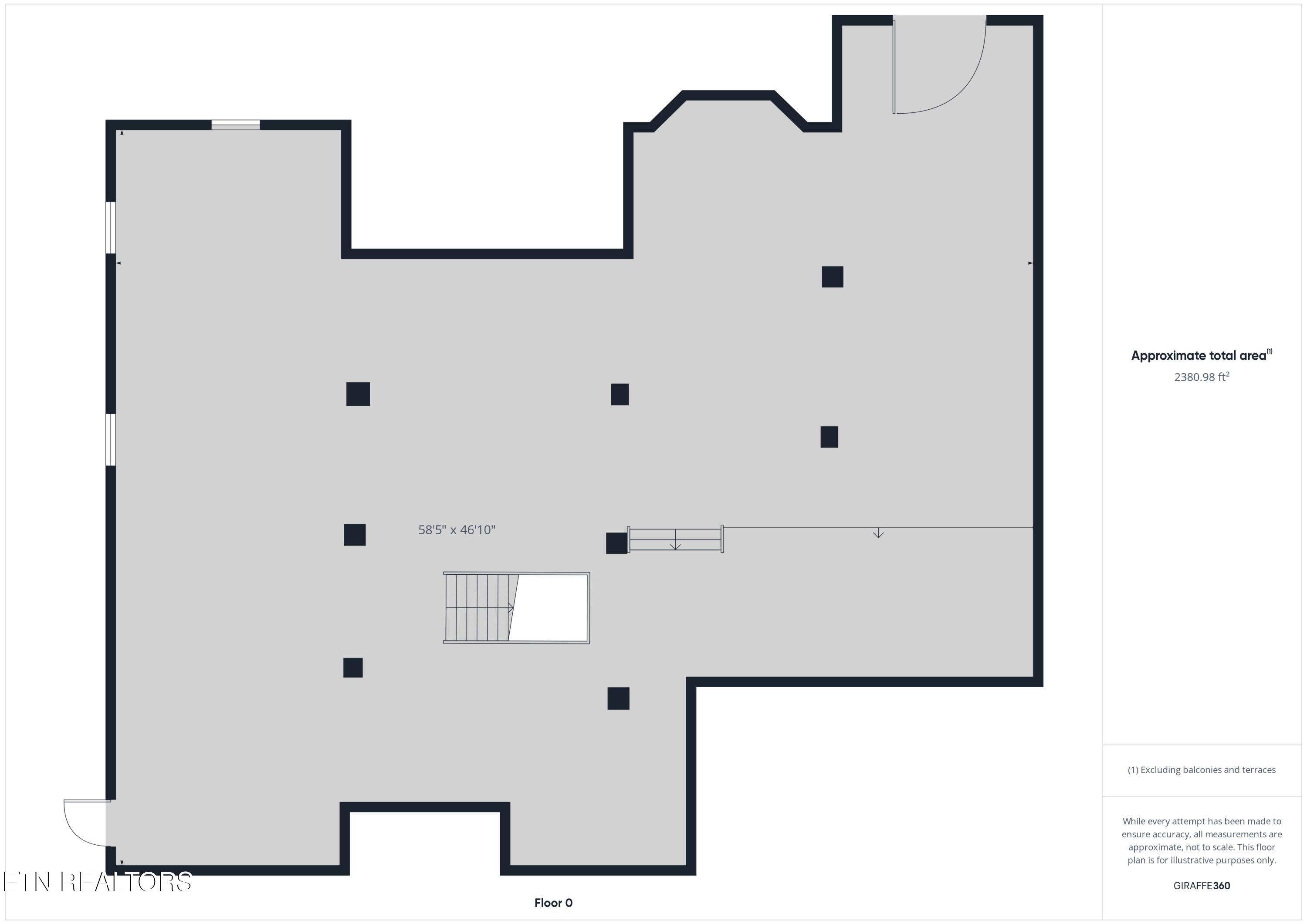Are you seeking a home with main-level living, mountain views, a private lot, and fabulous screened porches? Then welcome to 10349 Noras Path Ln, a custom-built all-brick home in a superb West Knoxville community just off Hardin Valley, two minutes off the Pellissippi Parkway and convenient for shopping, restaurants, downtown, and Oak Ridge.
This quality-built single-story ranch features an open floor plan with a split bedroom layout with four bedrooms, three full baths and powder room, a spacious chef's kitchen, and a daylight walkout unfinished basement that is plumbed and ready for your finishing touches, and so much more.
Upon entering, you'll immediately notice the impeccable design, high-end finishes, impressive trim and molding from top to bottom, walls with rounded corners and arched doorways, gleaming hardwood floors, California knockdown walls, tall ceilings, custom closets, and many other beautiful features and updates. As you continue to walk throughout the home, you'll appreciate the seamless flow between the living and dining and the well-equipped kitchen with a central island, granite tops, custom cabinets, and stainless-steel appliances. The home is bathed in natural light from large windows and includes blinds for privacy. Step outside to a new screened porch with a stunning mountain view, vaulted wood ceiling, and a charming lower-level screened patio with a hot tub, perfect for relaxation. The primary suite includes a luxurious ensuite bathroom with a spa tub, tile shower, dual vanities with granite tops, and a large custom walk-in closet. The meticulous attention to detail throughout the home further enhances its refined appeal. The exterior has lush landscaping, extra parking, a side entry garage, unbelievable privacy, and multiple outdoor spaces for entertaining and relaxation. You get all this in a fantastic location and minutes from Turkey Creek, which offers restaurants, shopping, entertainment, and more! The proximity to lakes, parks, and the Smoky Mountains makes this a perfect location to live, dine, and play.
The owners recently spent over $190,000 on updates and home improvements.
Be sure to schedule a tour this beautiful property before it's too late. >2023<
Ø Converted crawl space to basement
o Paved floor
o Rough in plumbing
o Added stairway from upstairs
o Replaced closets taken with stairway with new closets in foyer, with closet system
o Added security downstairs
o Replaced French doors to back yard
o Added separate heat pump for basement
o Sealed/painted new flooring
o Moved hot water heaters to raised platforms as prep to finishing basement
o Added exit threshold stone to street level basement door
o Pump added for waste to be raised to the level of the drainage
Ø Replaced cement that was tipped toward house - one in back and two in driveway
Ø Updated remaining landscaping in front, removing overgrown bushes
Ø Updated landscaping on lower side of house facing street
Ø Added path stones behind lower screened porch for navigation across landscaping
and hill
Ø Added lazy Susan moving unit to upper corner cabinet in kitchen
Ø Upgraded and moved yard light to solar light
>2022<
Ø Added hot tub and screened in area under deck, including slanted ceiling to allow
rinse off the screened in porch above.
>2020+/-<
Ø Converted partially covered deck into fully enclosed screened porch with pet resistant screening
Ø Reconfigured back portion of house
Ø Expanded laundry room, adding pantry/closet and sink
Ø Converted hallway to garage into larger 1/2 bath
Ø Added door to garage in mudroom and converted former closet/shelves into counter/cabinet with drawers, shelving and seating area with storage and coat hooks
Ø Updated landscaping
o Bed by driveway and road
o Added color to bed by garage
o Added plants to bed next to basement sidewalk
o Added plants to bed behind house both sides of sidewalk to backyard
o Cleaned up back area of property removing dead/unattractive trees
o Added clover bed
Are you seeking a home with main-level living, mountain views, a private lot, and fabulous screened porches? Then welcome to 10349 Noras Path Ln, a custom-built all-brick home in a superb West Knoxville community just off Hardin Valley, two minutes off the Pellissippi Parkway and convenient for shopping, restaurants, downtown, and Oak Ridge.
This quality-built single-story ranch features an open floor plan with a split bedroom layout with four bedrooms, three full baths and powder room, a spacious chef's kitchen, and a daylight walkout unfinished basement that is plumbed and ready for your finishing touches, and so much more.
Upon entering, you'll immediately notice the impeccable design, high-end finishes, impressive trim and molding from top to bottom, walls with rounded corners and arched doorways, gleaming hardwood floors, California knockdown walls, tall ceilings, custom closets, and many other beautiful features and updates. As you continue to walk throughout the home, you'll appreciate the seamless flow between the living and dining and the well-equipped kitchen with a central island, granite tops, custom cabinets, and stainless-steel appliances. The home is bathed in natural light from large windows and includes blinds for privacy. Step outside to a new screened porch with a stunning mountain view, vaulted wood ceiling, and a charming lower-level screened patio with a hot tub, perfect for relaxation. The primary suite includes a luxurious ensuite bathroom with a spa tub, tile shower, dual vanities with granite tops, and a large custom walk-in closet. The meticulous attention to detail throughout the home further enhances its refined appeal. The exterior has lush landscaping, extra parking, a side entry garage, unbelievable privacy, and multiple outdoor spaces for entertaining and relaxation. You get all this in a fantastic location and minutes from Turkey Creek, which offers restaurants, shopping, entertainment, and more! The proximity to lakes, parks, and the Smoky Mountains makes this a perfect location to live, dine, and play.
The owners recently spent over $190,000 on updates and home improvements.
Be sure to schedule a tour this beautiful property before it's too late. >2023<
Ø Converted crawl space to basement
o Paved floor
o Rough in plumbing
o Added stairway from upstairs
o Replaced closets taken with stairway with new closets in foyer, with closet system
o Added security downstairs
o Replaced French doors to back yard
o Added separate heat pump for basement
o Sealed/painted new flooring
o Moved hot water heaters to raised platforms as prep to finishing basement
o Added exit threshold stone to street level basement door
o Pump added for waste to be raised to the level of the drainage
Ø Replaced cement that was tipped toward house - one in back and two in driveway
Ø Updated remaining landscaping in front, removing overgrown bushes
Ø Updated landscaping on lower side of house facing street
Ø Added path stones behind lower screened porch for navigation across landscaping
and hill
Ø Added lazy Susan moving unit to upper corner cabinet in kitchen
Ø Upgraded and moved yard light to solar light
>2022<
Ø Added hot tub and screened in area under deck, including slanted ceiling to allow
rinse off the screened in porch above.
>2020+/-<
Ø Converted partially covered deck into fully enclosed screened porch with pet resistant screening
Ø Reconfigured back portion of house
Ø Expanded laundry room, adding pantry/closet and sink
Ø Converted hallway to garage into larger 1/2 bath
Ø Added door to garage in mudroom and converted former closet/shelves into counter/cabinet with drawers, shelving and seating area with storage and coat hooks
Ø Updated landscaping
o Bed by driveway and road
o Added color to bed by garage
o Added plants to bed next to basement sidewalk
o Added plants to bed behind house both sides of sidewalk to backyard
o Cleaned up back area of property removing dead/unattractive trees
o Added clover bed
