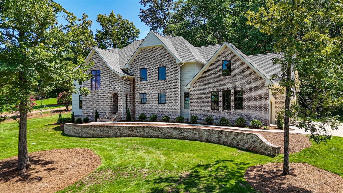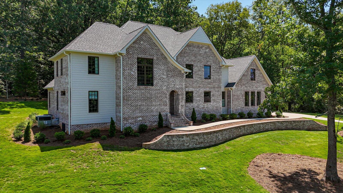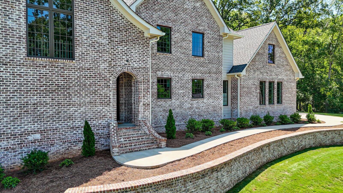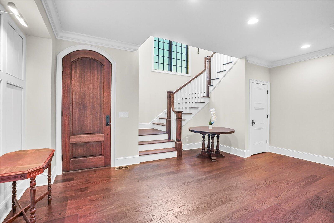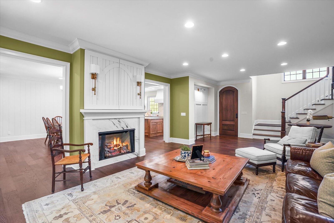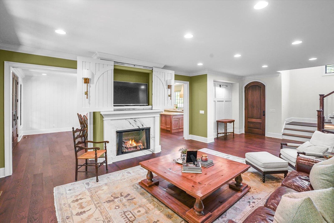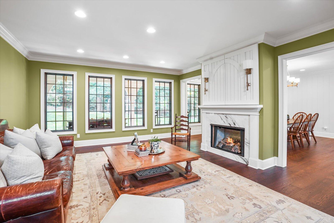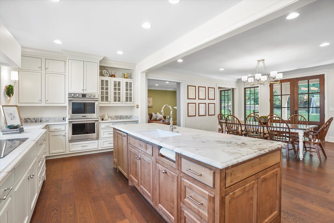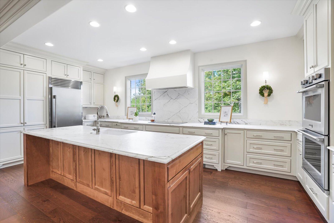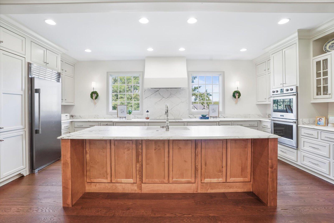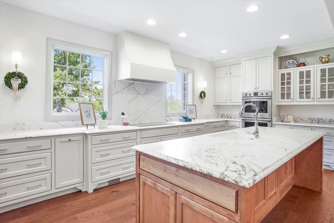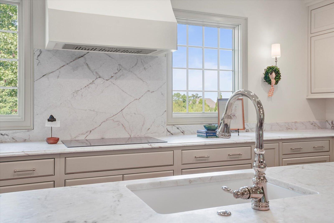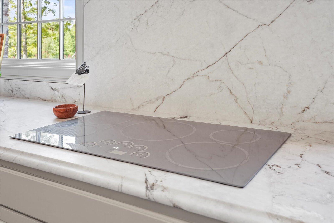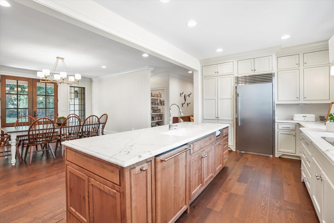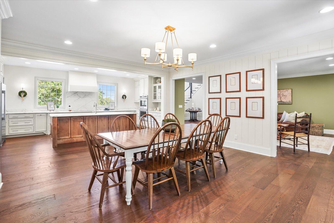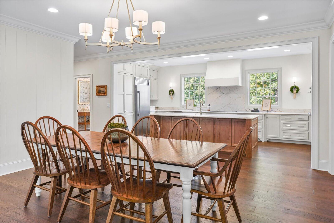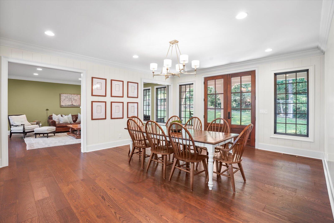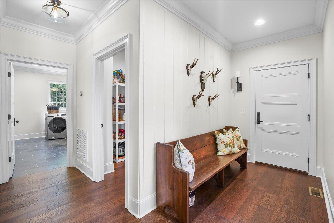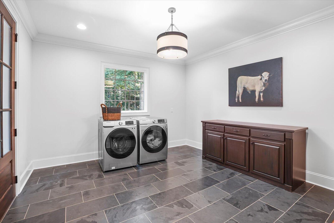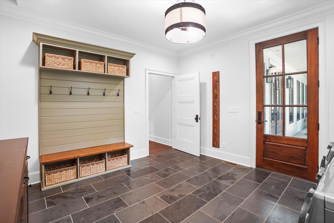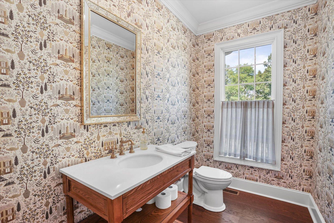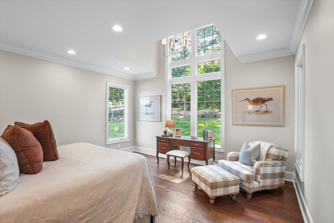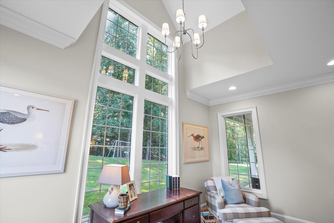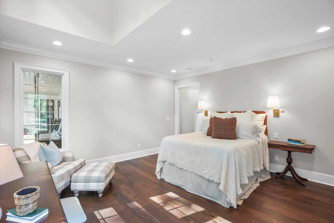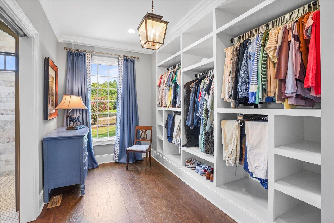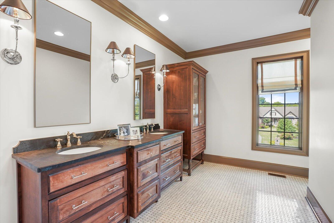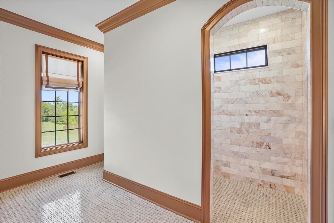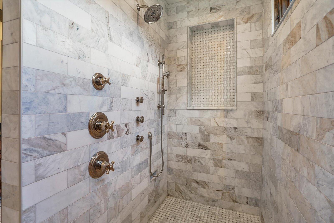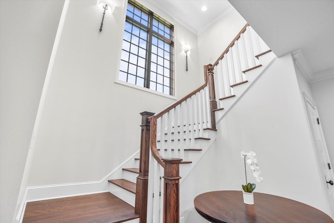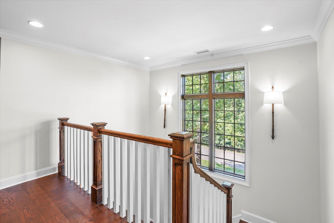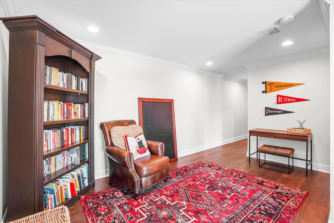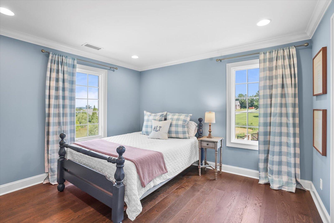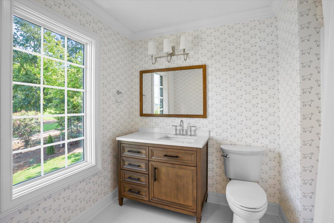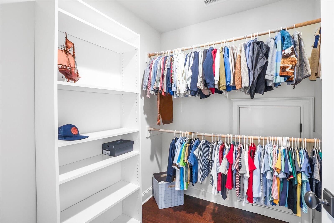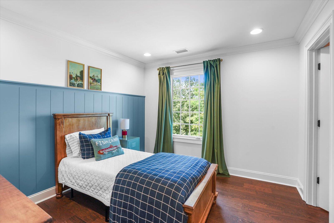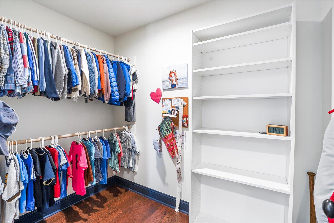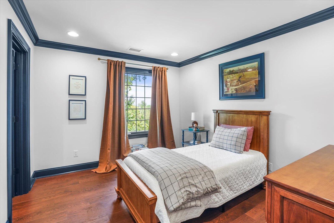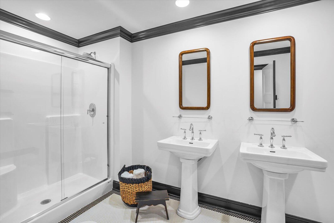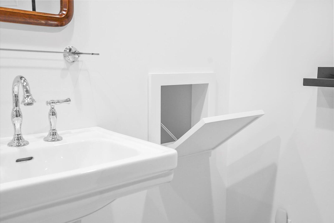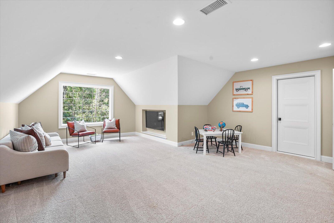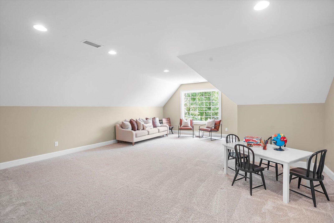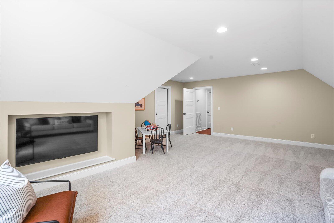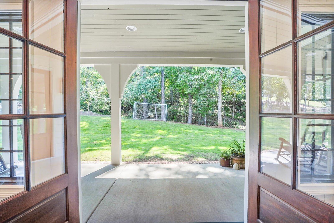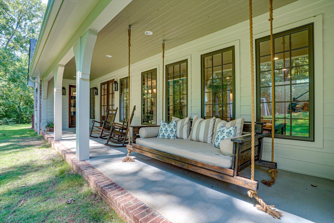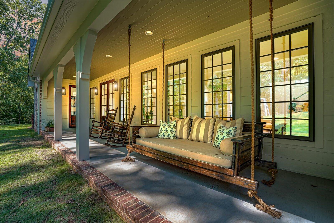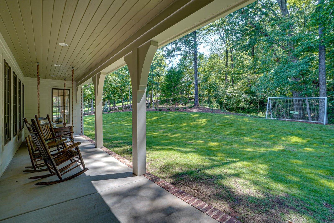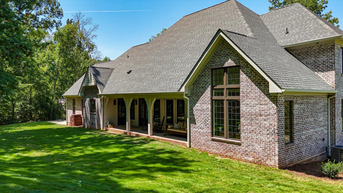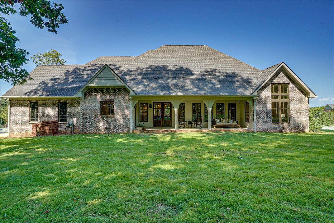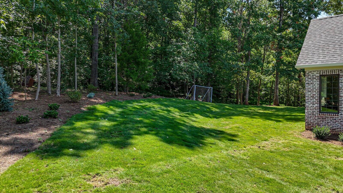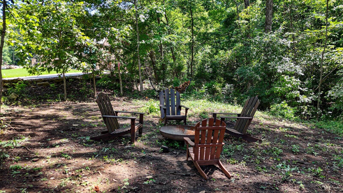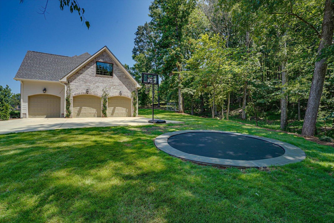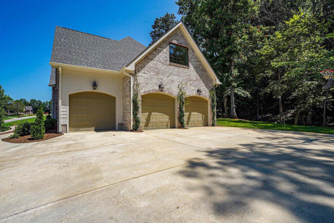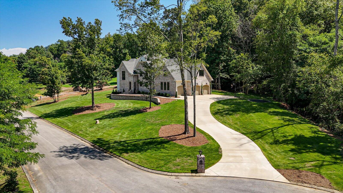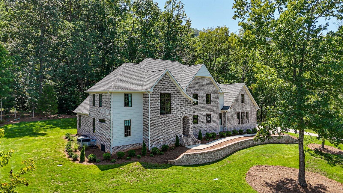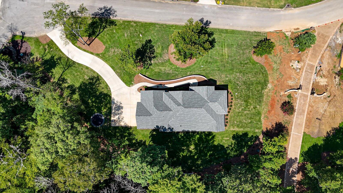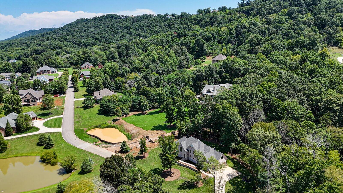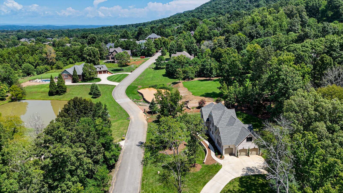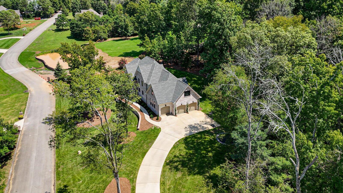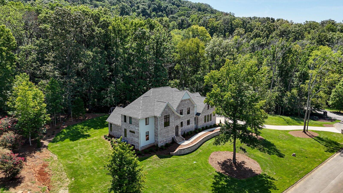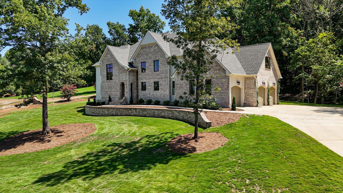Welcome home to 7144 Forest Spring Ln, an exquisite custom build situated on a two acre estate in The Reserve at White Oak Mountain, an exclusive community nestled at the base of its namesake, and close to the heart of Ooltewah, Tennessee. A comfortable drive from the hustle and bustle of the city of Chattanooga proper, this exceptional property is the perfect getaway for any lifestyle. The sweet solitude of the gently rolling hills of East Tennessee offers a place to relax, regroup, and reenergize - whether that be from a day at work or school, or after a season on the go.
Custom built by Weller Brothers Construction and completed in March of 2023, this impressive property boasts the hallmarks of true custom luxury. The magnificent front facade of stately brick with a distinct European flair greets you from the road. The jasmine growing in between bay doors for the three car garage, and the charming front porch arch and brick stairs which flair out on both sides complement the European style, as well as the bronze custom built aluminum clad gridded windows which contrast so well with the green landscaping and gorgeous Zoysia lawn and retaining wall with matching brick. This home is also equipped with a full lawn irrigation system with a fully programmable Hunter outdoor controller with WiFi connection.
Through the stately front arched front door, you'll step into an open foyer and a large main floor gathering room. Hand scraped 6.5'' engineered hardwood plank flooring stretches throughout the home. The aluminum clad windows flank the back of this room and the dining area to the right, and offer sight lines through the home and out toward the sylvan set backyard. A large open staircase highlighted by a multistory window and the gas fireplace with marble surround and elegant TV hideaway are additional focal points in the room. The gathering room flows seamlessly into the expansive dining and kitchen areas. A long island defines the kitchen; on each counter surface the soft sheen of dolomite marble, sourced out of Atlanta and quarried in Italy, elegantly confers the continuing European milieu. The dolomite marble continues uninterrupted up the wall behind the induction cooktop. Two large windows on each side of the sloping vent hood let in ample amounts of natural light and illuminate the beauty of a refined kitchen with elevated touches such as the double oven and oversized refrigerator from Frigidaire's professional line, paneled dishwasher, nickel plated kitchen faucets, under cabinet plugs to keep the walls free of clutter, and custom coffee station and custom charging drawer to the right of the double oven. Additionally, all cabinetry is custom made from a local vendor in Cleveland, Tennessee.
Adjacent to the kitchen is the dining area which is grounded by the towering wooden french doors which lead to the back covered patio. Also adjacent to the kitchen is an appealing half bath with a fresh traditional-modern take featuring Rifle Paper Company wallpaper, nickel plated fixtures, and a natural wood vanity. The walk-in pantry, also outfitted with outlets, has been prepped for the optional transformation to scullery or butler's pantry. Finally, the large laundry room features a gorgeous dark tile, an exterior egress, and more natural light!
To the left of the gathering room is the primary suite located on the main floor. A quaint french door opens into a hallway that is fronted by the spacious primary walk in closet with custom shelving, a large window into the side yard, and space for a vanity or desk, which also leads directly into the bespoke primary bathroom. Sophisticated marble tile arrayed in a basketweave pattern covers the main floor of the bathroom, which is heated and controlled inside the bathroom. The marble motif continues inside the zero entry shower, also with nickel plated fixtures, body jets, and large rain shower head, as well as a tall shower niche and low set foot niche, which i
Welcome home to 7144 Forest Spring Ln, an exquisite custom build situated on a two acre estate in The Reserve at White Oak Mountain, an exclusive community nestled at the base of its namesake, and close to the heart of Ooltewah, Tennessee. A comfortable drive from the hustle and bustle of the city of Chattanooga proper, this exceptional property is the perfect getaway for any lifestyle. The sweet solitude of the gently rolling hills of East Tennessee offers a place to relax, regroup, and reenergize - whether that be from a day at work or school, or after a season on the go.
Custom built by Weller Brothers Construction and completed in March of 2023, this impressive property boasts the hallmarks of true custom luxury. The magnificent front facade of stately brick with a distinct European flair greets you from the road. The jasmine growing in between bay doors for the three car garage, and the charming front porch arch and brick stairs which flair out on both sides complement the European style, as well as the bronze custom built aluminum clad gridded windows which contrast so well with the green landscaping and gorgeous Zoysia lawn and retaining wall with matching brick. This home is also equipped with a full lawn irrigation system with a fully programmable Hunter outdoor controller with WiFi connection.
Through the stately front arched front door, you'll step into an open foyer and a large main floor gathering room. Hand scraped 6.5'' engineered hardwood plank flooring stretches throughout the home. The aluminum clad windows flank the back of this room and the dining area to the right, and offer sight lines through the home and out toward the sylvan set backyard. A large open staircase highlighted by a multistory window and the gas fireplace with marble surround and elegant TV hideaway are additional focal points in the room. The gathering room flows seamlessly into the expansive dining and kitchen areas. A long island defines the kitchen; on each counter surface the soft sheen of dolomite marble, sourced out of Atlanta and quarried in Italy, elegantly confers the continuing European milieu. The dolomite marble continues uninterrupted up the wall behind the induction cooktop. Two large windows on each side of the sloping vent hood let in ample amounts of natural light and illuminate the beauty of a refined kitchen with elevated touches such as the double oven and oversized refrigerator from Frigidaire's professional line, paneled dishwasher, nickel plated kitchen faucets, under cabinet plugs to keep the walls free of clutter, and custom coffee station and custom charging drawer to the right of the double oven. Additionally, all cabinetry is custom made from a local vendor in Cleveland, Tennessee.
Adjacent to the kitchen is the dining area which is grounded by the towering wooden french doors which lead to the back covered patio. Also adjacent to the kitchen is an appealing half bath with a fresh traditional-modern take featuring Rifle Paper Company wallpaper, nickel plated fixtures, and a natural wood vanity. The walk-in pantry, also outfitted with outlets, has been prepped for the optional transformation to scullery or butler's pantry. Finally, the large laundry room features a gorgeous dark tile, an exterior egress, and more natural light!
To the left of the gathering room is the primary suite located on the main floor. A quaint french door opens into a hallway that is fronted by the spacious primary walk in closet with custom shelving, a large window into the side yard, and space for a vanity or desk, which also leads directly into the bespoke primary bathroom. Sophisticated marble tile arrayed in a basketweave pattern covers the main floor of the bathroom, which is heated and controlled inside the bathroom. The marble motif continues inside the zero entry shower, also with nickel plated fixtures, body jets, and large rain shower head, as well as a tall shower niche and low set foot niche, which i
