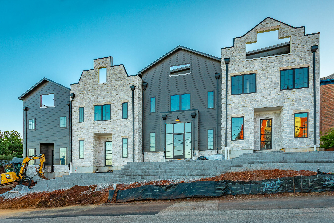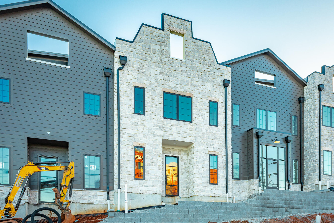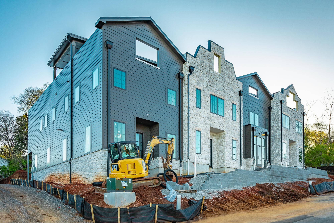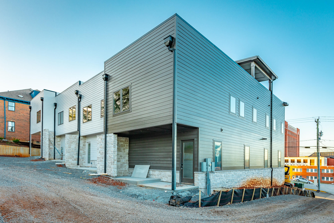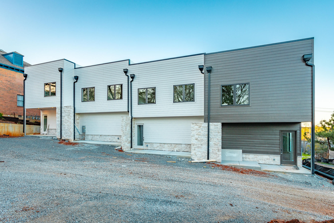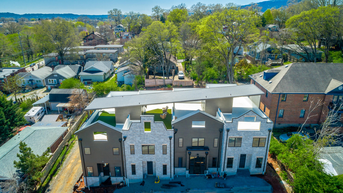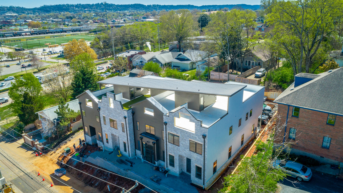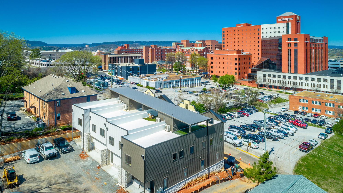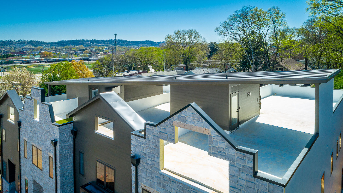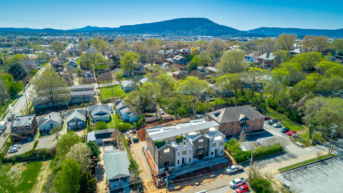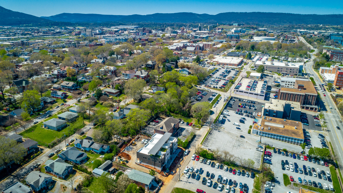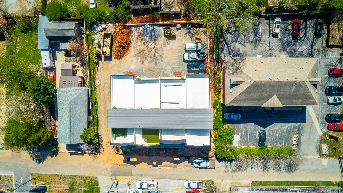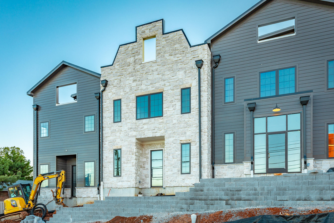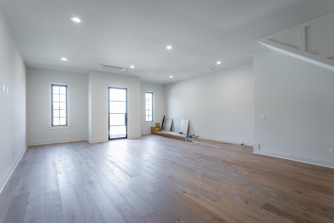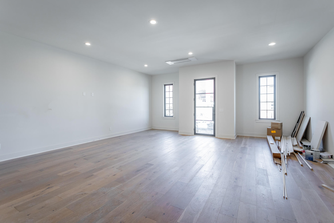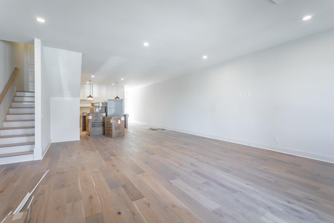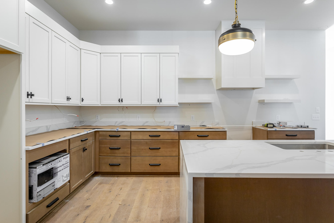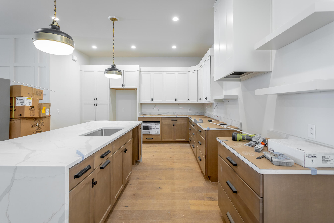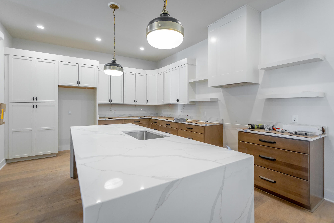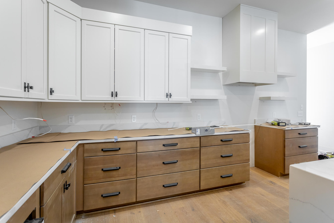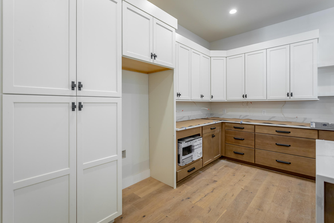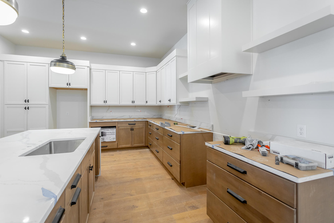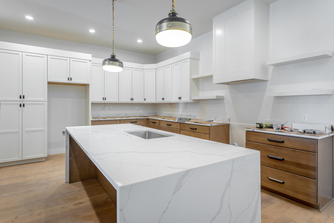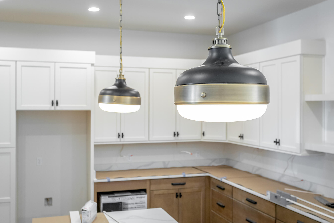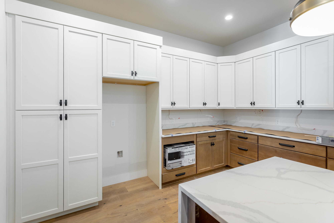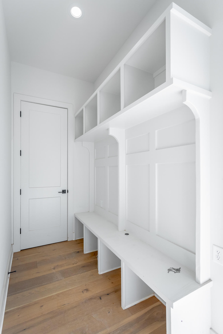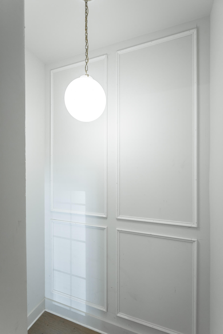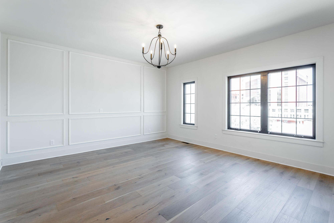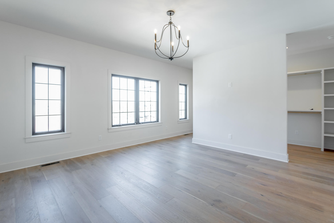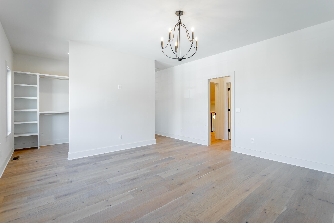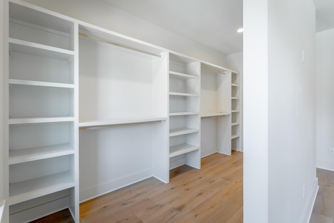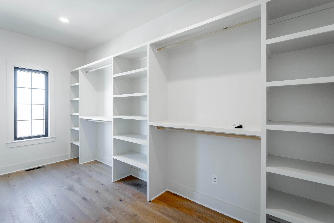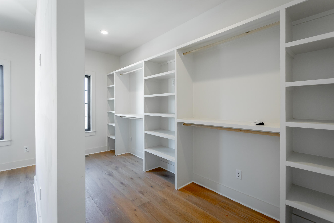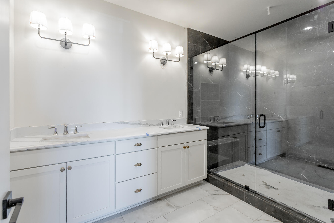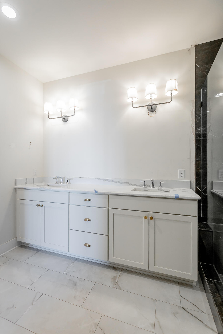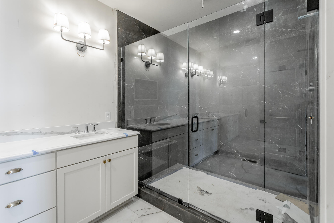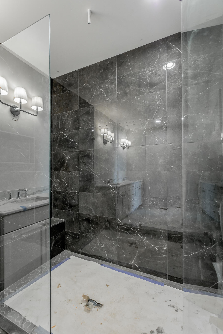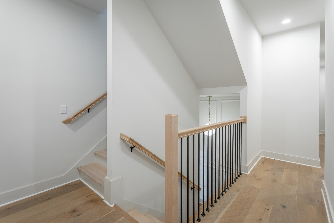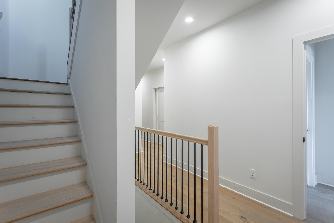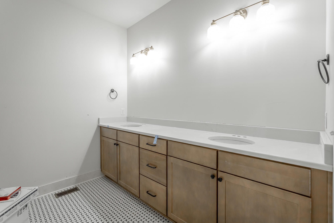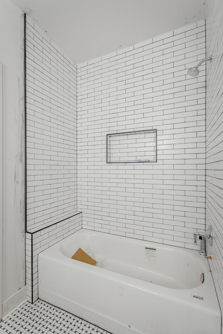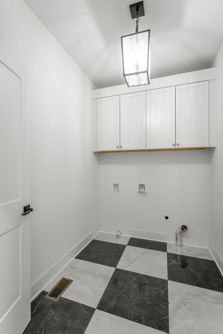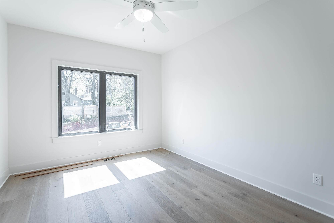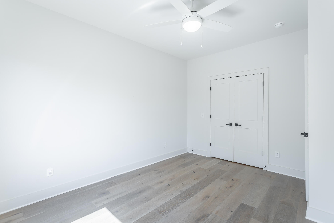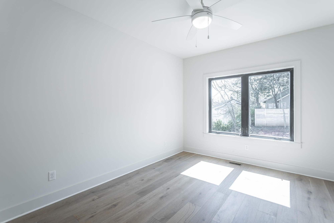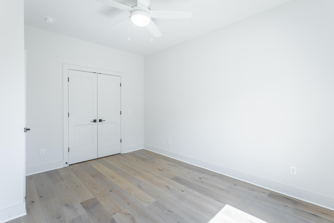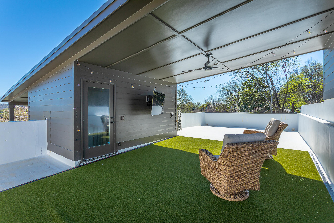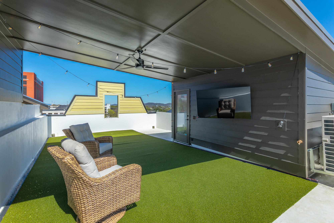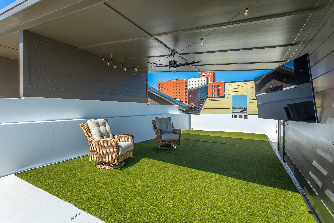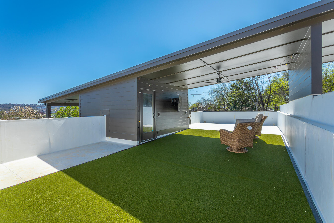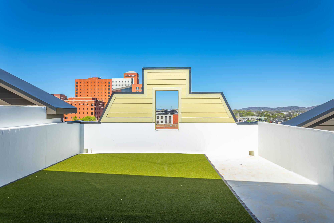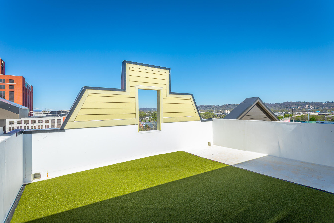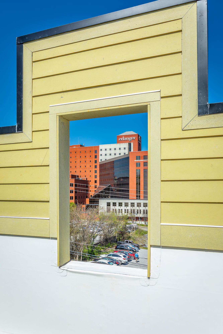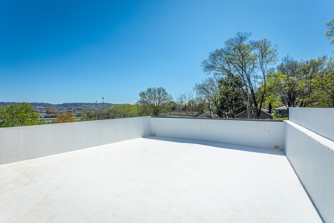Overview
Monthly cost
Get pre-approved
Schools
Fees & commissions
Related
Intelligence reports
Save
Buy a townhomeat 1040 E 4th St 102, Chattanooga, TN 37403
$695,000
$0/mo
Get pre-approvedResidential
2,439 Sq. Ft.
14,810.4 Sq. Ft. lot
3 Bedrooms
3 Bathrooms
Days on market
1388797 MLS ID
Click to interact
Click the map to interact
Intelligence
About 1040 E 4th St 102 townhome
Open houses
Sun, Apr 21, 6:00 AM - 8:00 AM
Sun, May 5, 6:00 AM - 8:00 AM
Sat, May 11, 3:00 AM - 5:00 AM
Fri, May 10, 9:00 AM - 11:00 AM
Sun, Apr 28, 6:00 AM - 8:00 AM
Sun, Apr 14, 6:00 AM - 8:00 AM
Sun, Jun 2, 6:00 AM - 8:00 AM
Sun, Jun 9, 6:00 AM - 8:00 AM
Sun, May 26, 6:00 AM - 8:00 AM
Sat, Jun 8, 4:00 AM - 6:00 AM
Fri, Jun 7, 9:00 AM - 11:00 AM
Sun, Jun 16, 6:00 AM - 8:00 AM
Sun, Jun 23, 6:00 AM - 8:00 AM
Sun, Jul 7, 6:00 AM - 8:00 AM
Sun, Jun 30, 6:00 AM - 8:00 AM
Sun, Jul 21, 6:00 AM - 8:00 AM
Sun, Aug 4, 6:00 AM - 8:00 AM
Sun, Jul 14, 6:00 AM - 8:00 AM
Fri, Aug 2, 8:00 AM - 12:00 PM
Sun, Jul 28, 6:00 AM - 8:00 AM
Sun, Aug 11, 6:00 AM - 8:00 AM
Sun, Aug 25, 6:00 AM - 8:00 AM
Sun, Aug 18, 6:00 AM - 8:00 AM
Sun, Sep 1, 6:00 AM - 8:00 AM
Sun, Sep 15, 6:00 AM - 8:00 AM
Sun, Sep 8, 6:00 AM - 8:00 AM
Property details
Appliances
Electric Water Heater
Microwave
Disposal
Convection Oven
Dishwasher
Refrigerator
Basement
None
Community features
Gated
Construction materials
Cement Siding
Block
Other
Development status
Under Construction
Flooring
Tile
Heating
Central
Electric
Interior features
Kitchen Island
Walk-In Closet(s)
Pantry
Levels
Two
Lot features
Sloped
Zero Lot Line
Parking features
Off Street
Patio and porch features
Porch
Property condition
Under Construction
New Construction
Roof
Built-Up
Security features
Smoke Detector(s)
Utilities
Sewer Connected
View
City
Mountain(s)
Window features
Insulated Windows
Aluminum Frames
Low Emissivity Windows
Monthly cost
Estimated monthly cost
$4,400/mo
Principal & interest
$3,699/mo
Mortgage insurance
$0/mo
Property taxes
$411/mo
Home insurance
$290/mo
HOA fees
$0/mo
Utilities
$0/mo
All calculations are estimates and provided by Unreal Estate, Inc. for informational purposes only. Actual amounts may vary.
Schools
This home is within the Hamilton County School District.
Chattanooga & Soddy Daisy enrollment policy is not based solely on geography. Please check the school district website to see all schools serving this home.
Public schools
Private schools
Seller fees & commissions
Home sale price
Outstanding mortgage
Selling with traditional agent | Selling with Unreal Estate agent | |
|---|---|---|
| Your total sale proceeds | $653,300 | +$20,850 $674,150 |
| Seller agent commission | $20,850 (3%)* | $0 (0%) |
| Buyer agent commission | $20,850 (3%)* | $20,850 (3%)* |
*Commissions are based on national averages and not intended to represent actual commissions of this property All calculations are estimates and provided by Unreal Estate, Inc. for informational purposes only. Actual amounts may vary.
Get $20,850 more selling your home with an Unreal Estate agent
Start free MLS listingUnreal Estate checked: Sep 10, 2024 at 1:31 p.m.
Data updated: Sep 9, 2024 at 6:37 a.m.
Properties near 1040 E 4th St 102
Updated January 2023: By using this website, you agree to our Terms of Service, and Privacy Policy.
Unreal Estate holds real estate brokerage licenses under the following names in multiple states and locations:
Unreal Estate LLC (f/k/a USRealty.com, LLP)
Unreal Estate LLC (f/k/a USRealty Brokerage Solutions, LLP)
Unreal Estate Brokerage LLC
Unreal Estate Inc. (f/k/a Abode Technologies, Inc. (dba USRealty.com))
Main Office Location: 991 Hwy 22, Ste. 200, Bridgewater, NJ 08807
California DRE #01527504
New York § 442-H Standard Operating Procedures
TREC: Info About Brokerage Services, Consumer Protection Notice
UNREAL ESTATE IS COMMITTED TO AND ABIDES BY THE FAIR HOUSING ACT AND EQUAL OPPORTUNITY ACT.
If you are using a screen reader, or having trouble reading this website, please call Unreal Estate Customer Support for help at 1-866-534-3726
Open Monday – Friday 9:00 – 5:00 EST with the exception of holidays.
*See Terms of Service for details.
