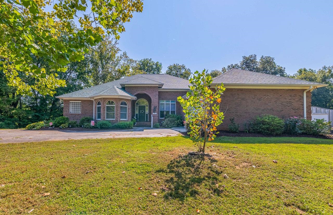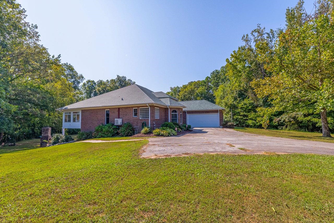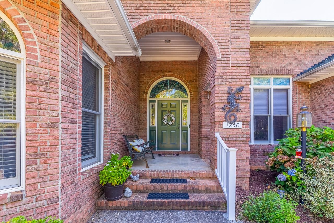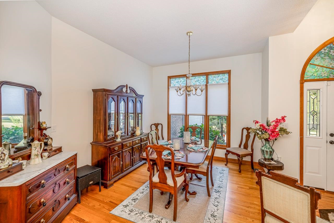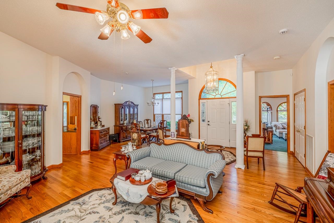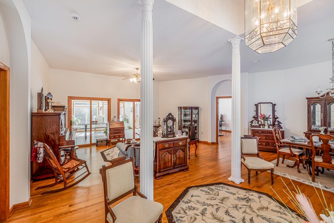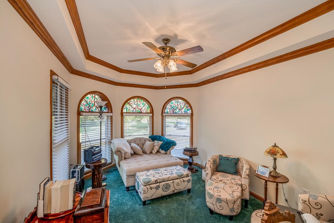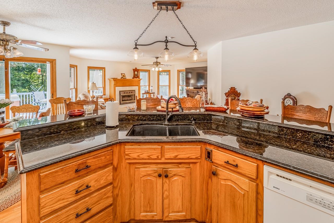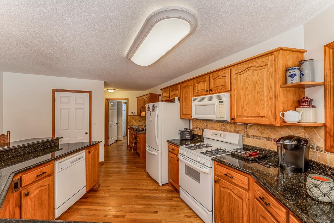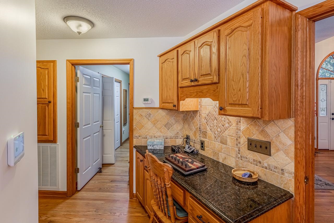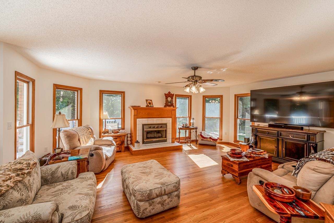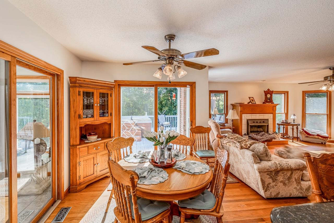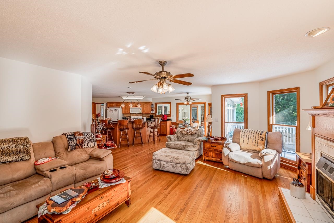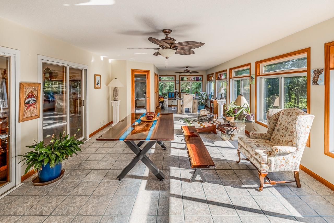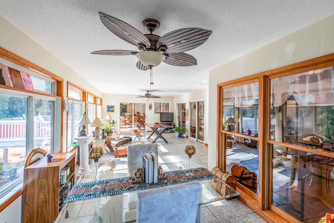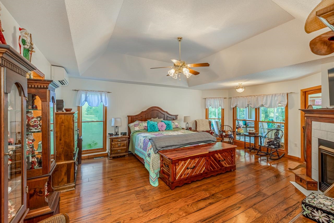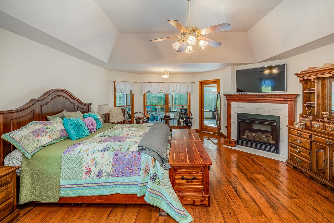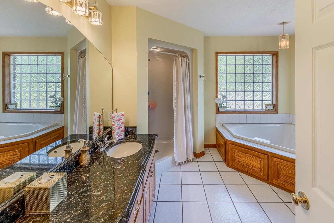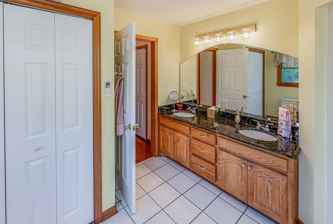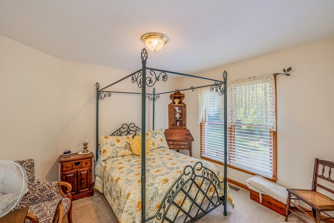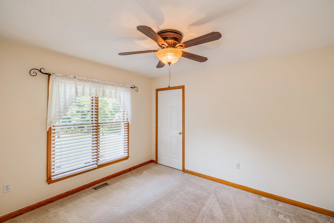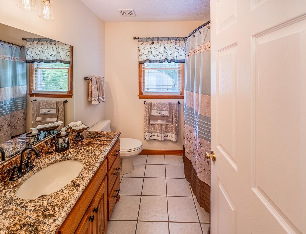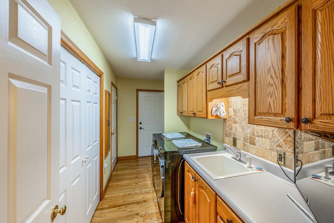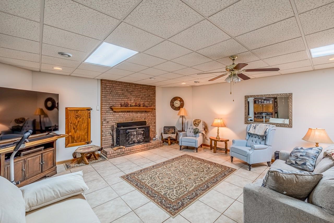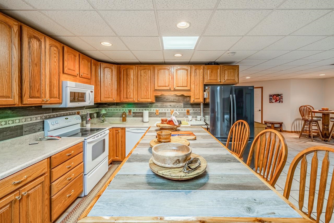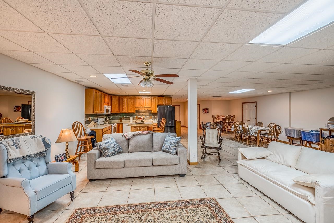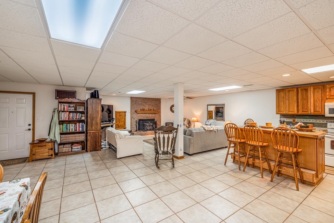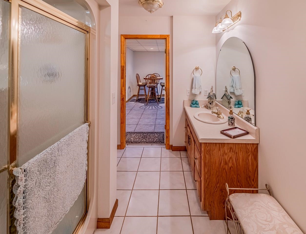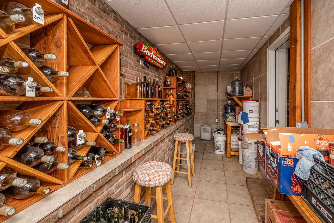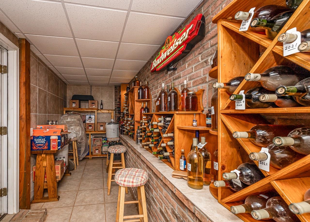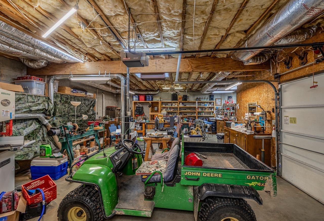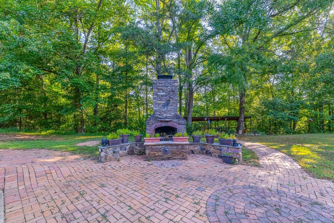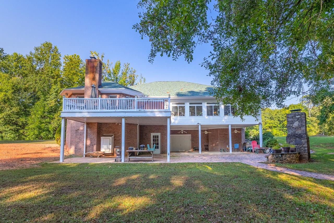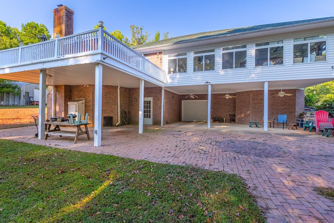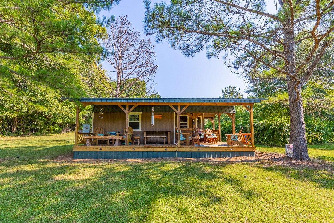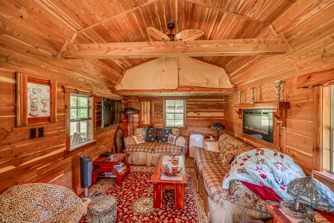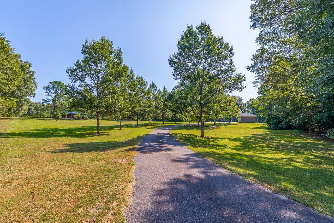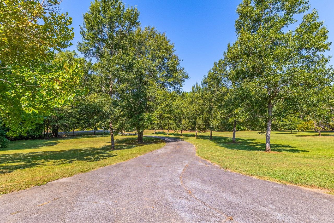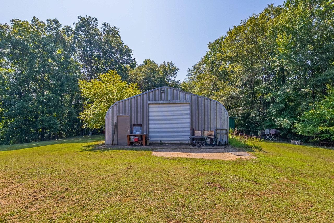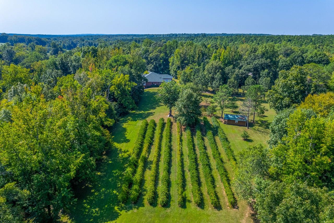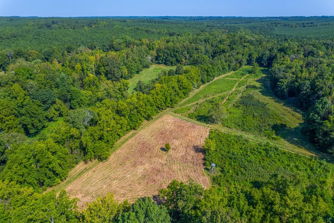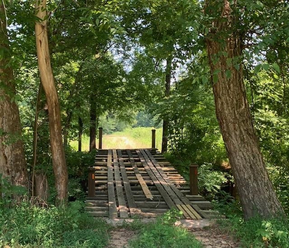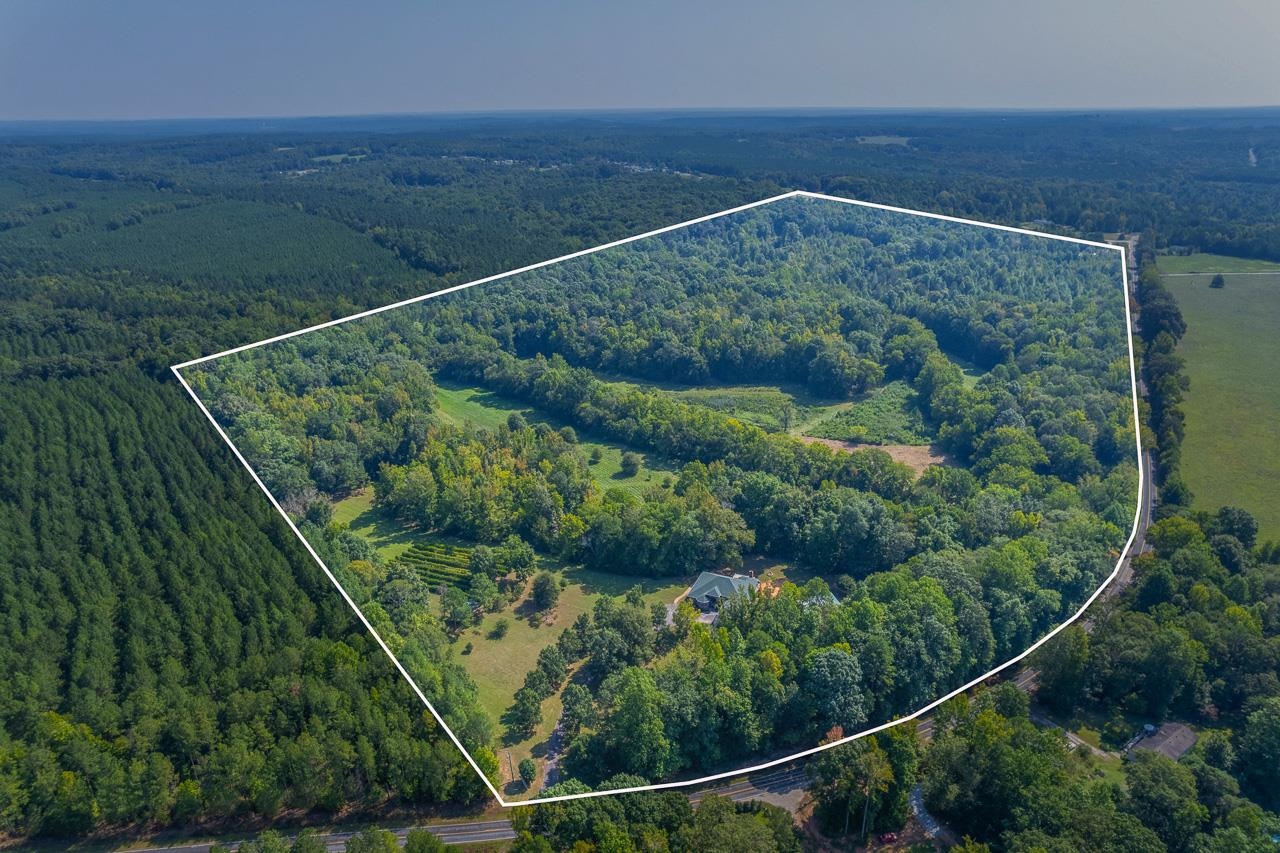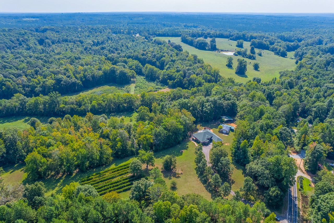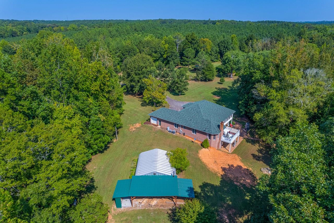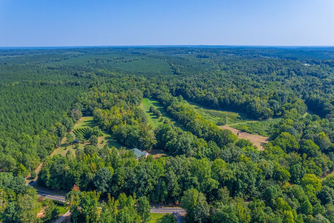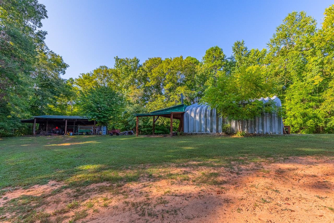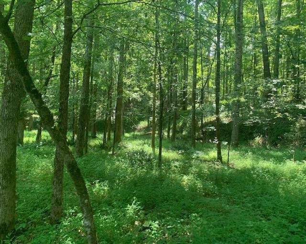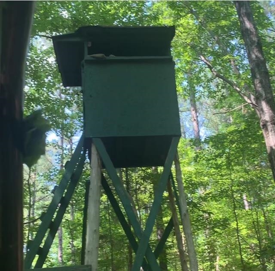TAMMI STONE · Keller Williams Realty
Overview
Monthly cost
Get pre-approved
Sales & tax history
Schools
Fees & commissions
Related
Intelligence reports
Save
Buy a houseat 1250 Browning, Enoree, SC 29335
$1,950,000
$0/mo
Get pre-approvedResidential
5,134 Sq. Ft.
0 Sq. Ft. lot
4 Bedrooms
3 Bathrooms
Days on market
315239 MLS ID
Click to interact
Click the map to interact
Intelligence
About 1250 Browning house
Property details
Appliances
Dishwasher
Gas Oven
Microwave
Electric Water Heater
Basement
Partially Finished
Walk-Out Access
Construction materials
Brick Veneer
Cooling
Ceiling Fan(s)
Exterior features
Balcony
Fireplace features
Gas Log
Flooring
Carpet
Hardwood
Heating
Electric
Heat Pump
Interior features
Cathedral Ceiling(s)
Central Vacuum
Walk-In Closet(s)
Lot features
Level
Wooded
Other structures
Workshop
Parking features
Asphalt
Detached
Patio and porch features
Deck
Patio
Porch
Security features
Smoke Detector(s)
Sewer
Septic Tank
Waterfront features
Creek
Window features
Insulated Windows
Monthly cost
Estimated monthly cost
$12,117/mo
Principal & interest
$10,379/mo
Mortgage insurance
$0/mo
Property taxes
$926/mo
Home insurance
$813/mo
HOA fees
$0/mo
Utilities
$0/mo
All calculations are estimates and provided by Unreal Estate, Inc. for informational purposes only. Actual amounts may vary.
Sale and tax history
Sales history
Date
Jul 1, 2003
Price
$41,000
| Date | Price | |
|---|---|---|
| Jul 1, 2003 | $41,000 |
Schools
This home is within the Spartanburg 04.
Woodruff enrollment policy is not based solely on geography. Please check the school district website to see all schools serving this home.
Public schools
Seller fees & commissions
Home sale price
Outstanding mortgage
Selling with traditional agent | Selling with Unreal Estate agent | |
|---|---|---|
| Your total sale proceeds | $1,833,000 | +$58,500 $1,891,500 |
| Seller agent commission | $58,500 (3%)* | $0 (0%) |
| Buyer agent commission | $58,500 (3%)* | $58,500 (3%)* |
*Commissions are based on national averages and not intended to represent actual commissions of this property All calculations are estimates and provided by Unreal Estate, Inc. for informational purposes only. Actual amounts may vary.
Get $58,500 more selling your home with an Unreal Estate agent
Start free MLS listingUnreal Estate checked: Sep 10, 2024 at 1:34 p.m.
Data updated: Sep 6, 2024 at 10:37 a.m.
Properties near 1250 Browning
Updated January 2023: By using this website, you agree to our Terms of Service, and Privacy Policy.
Unreal Estate holds real estate brokerage licenses under the following names in multiple states and locations:
Unreal Estate LLC (f/k/a USRealty.com, LLP)
Unreal Estate LLC (f/k/a USRealty Brokerage Solutions, LLP)
Unreal Estate Brokerage LLC
Unreal Estate Inc. (f/k/a Abode Technologies, Inc. (dba USRealty.com))
Main Office Location: 991 Hwy 22, Ste. 200, Bridgewater, NJ 08807
California DRE #01527504
New York § 442-H Standard Operating Procedures
TREC: Info About Brokerage Services, Consumer Protection Notice
UNREAL ESTATE IS COMMITTED TO AND ABIDES BY THE FAIR HOUSING ACT AND EQUAL OPPORTUNITY ACT.
If you are using a screen reader, or having trouble reading this website, please call Unreal Estate Customer Support for help at 1-866-534-3726
Open Monday – Friday 9:00 – 5:00 EST with the exception of holidays.
*See Terms of Service for details.
