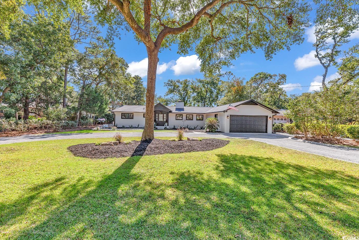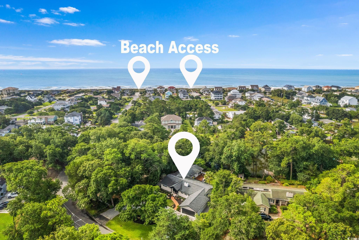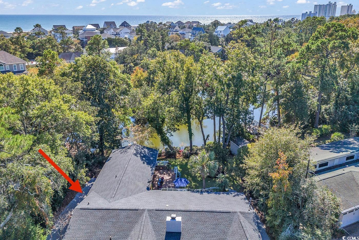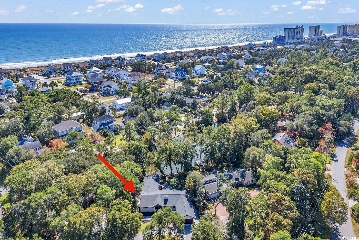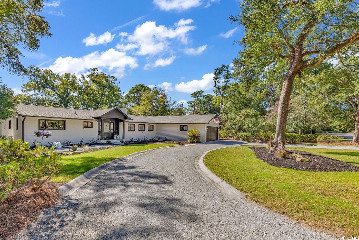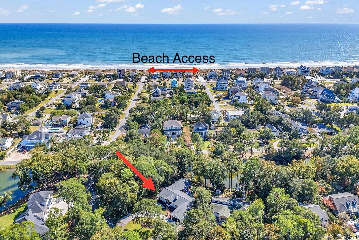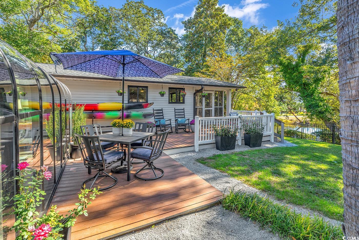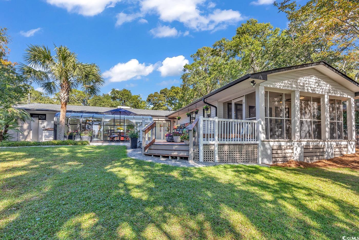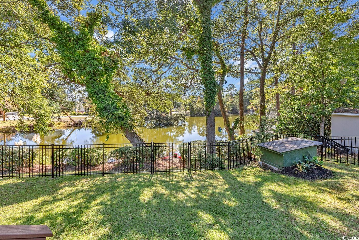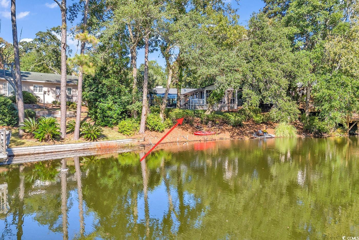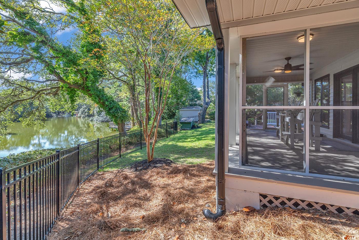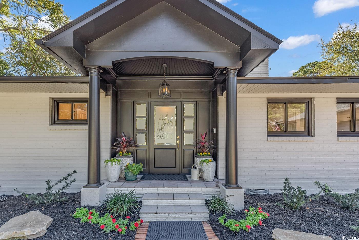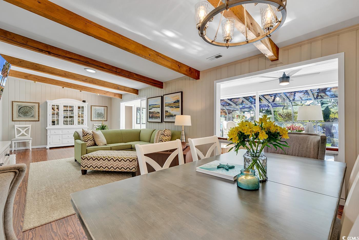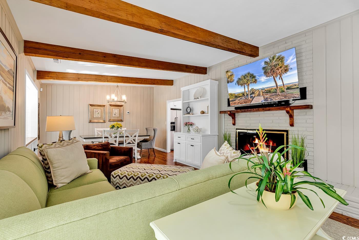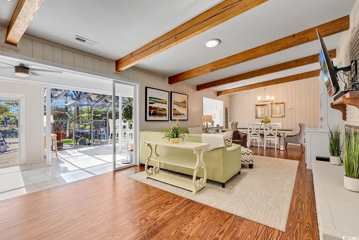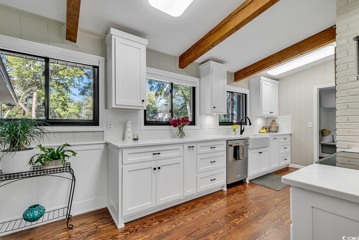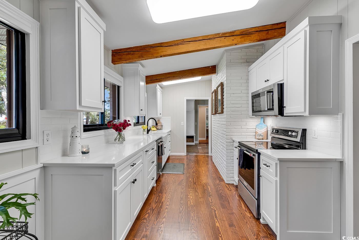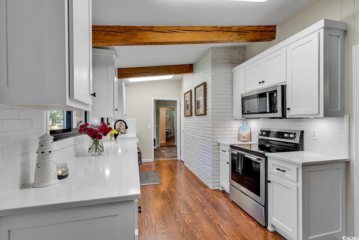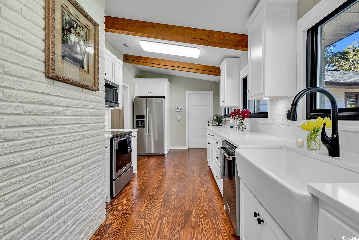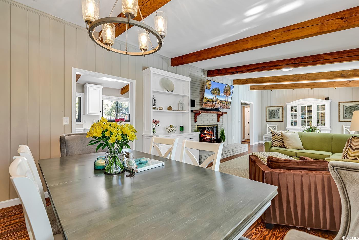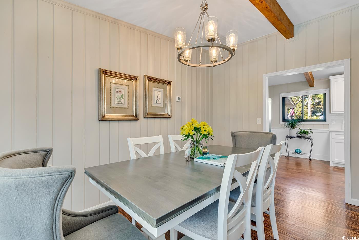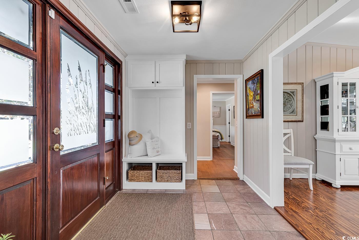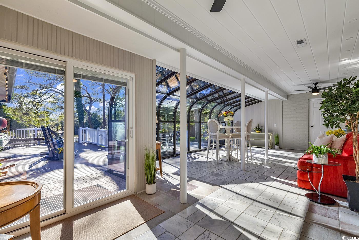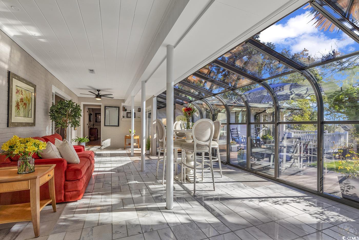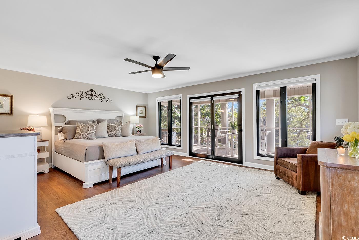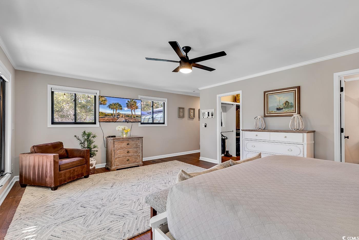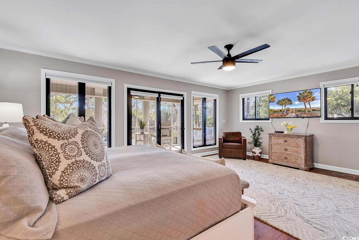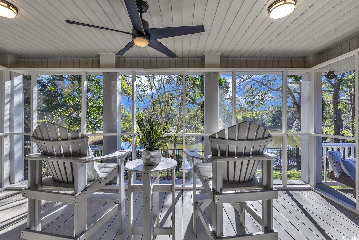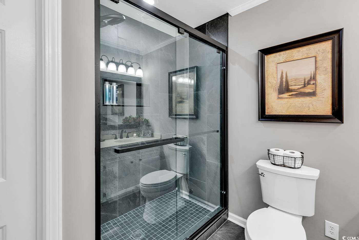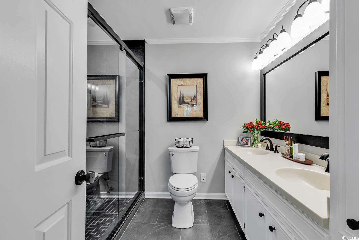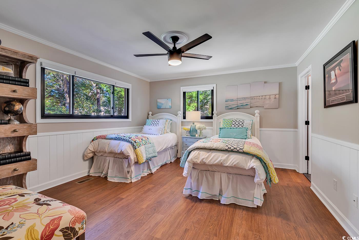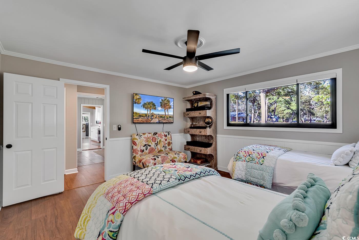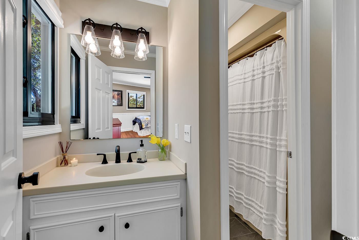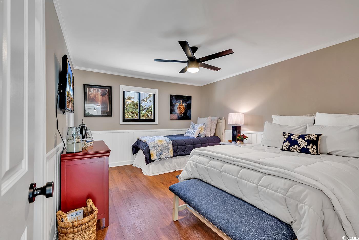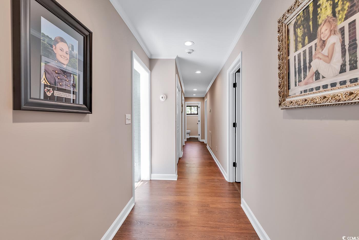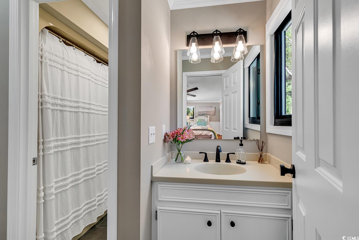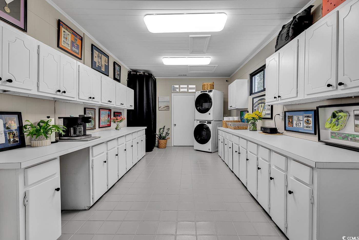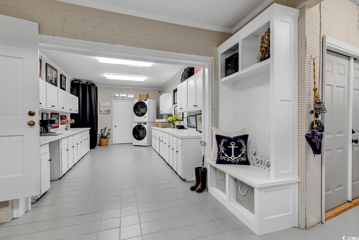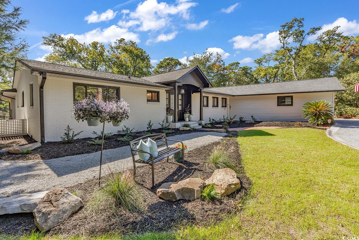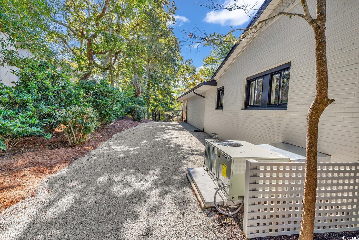2 BLOCKS from the BEACH, on a POND, NO HOA, TILGHMAN ESTATES~NO Flood Insurance Required, RANCH STYLE, STUNNING RENOVATIONS FROM TOP TO BOTTOM (ALL NEW kitchen/ bathrooms/floors/paint inside & outside, ALL NEW HVAC & DUCT WORK, LOTS MORE RENO), LARGE .4 Acre lot w/fencing, SOUNDS of the ocean from back porch, 3 LARGE BR's, 3.5 Baths, 3046 Sq Ft. Plus Garage, SUNROOM, HUGE MASTER BR w/ walk out screen room overlooking the POND! If you have always wanted to own one of the charming old homes in Tilghman Estates now you can! Imagine living 2 blocks from a beautiful and quiet section of beach, on a shaded street, lined with old live oaks, and the ever-present sounds of the ocean. The neighborhood is pretty incredible and looks like something right out of a Nicholas Sparks movie. As you turn into your circular driveway you will find your home sitting on a large, beautifully landscaped piece of property with mature oaks and a constantly flowering assortment of azaleas, magnolias, and camellia trees. In the evenings while relaxing on your screened porch you will see the sunset reflecting on the lake which borders your backyard and an amazing array of waterfowl. Sounds too good to be true but it's not, and you can see it at 1202 Prince William Rd. **This ranch style plan home has practically no stairs and just over 3000 HSF with a 2-car garage. The home is located on a significant knoll that greatly reduces the chance of ever flooding and flood insurance is not even required. It sits on a large .42acre lake front property with new black aluminum backyard fencing. It has 3 large bedrooms, 3.5 bathrooms, a huge laundry room - flex space with tons of cabinetry, a large Four Seasons sunroom with a full bathroom, and a large, screened porch with master bedroom access. **This home offers numerous beautiful updates which include fresh paint throughout the entire interior and exterior. It has a totally new kitchen with stained pinewood floors, exposed wood beams on the vaulted ceiling and an old brick accent wall. Custom cabinetry with all the options, quartz countertops, and a large cast iron farm sink. Stainless steel appliances, pantry, disposal, and new lighting finish out this bright and sunny kitchen. **The spacious great room has a vaulted ceiling with large, exposed beams and a handsome brick fireplace with an old wood mantel. The adjoining dining room area has a beautiful lake view and features custom built-in cabinetry, new lighting and both areas share recently refinished pinewood floors. The foyer is beautiful and features marble floors, new lighting, and custom cabinetry (drop zone). **The 15x20 master bedroom is gorgeous and is large enough for all your bedroom furniture and a seating area. It has a full window wall that looks out over the lake at the back. The adjoining screen room allows you to sleep with your door or windows open and hear the ocean sounds. **The master bath has a beautiful new tile shower with matching tile floors, a dual vanity with new fixtures, plenty of cabinetry and a linen closet. **There are 2 large guest rooms with walk in closets, new ceiling fan lighting and each has its’ own renovated bathroom with a shared jack & jill shower. **There are 5 toilets throughout the home, and all have been replaced with the newest clean technology and all the bathrooms have been renovated with new tile floors and fixtures. The lighting and fans have been updated throughout the home. There are 2 HVAC systems and they have been replaced with new Trane products and all new ductworks. There are 2 hot water tanks. One is in good shape and the other is less than a year old. The roofing is in good shape and the guttering system has gutter guards to limit clogging. The property is nicely landscaped, has a gravel circular driveway and matching gravel walkways around the home. ** If this sounds like the home you have been looking for, make an appointment and come by to see it in person! Owners are licensed real estate agents.
2 BLOCKS from the BEACH, on a POND, NO HOA, TILGHMAN ESTATES~NO Flood Insurance Required, RANCH STYLE, STUNNING RENOVATIONS FROM TOP TO BOTTOM (ALL NEW kitchen/ bathrooms/floors/paint inside & outside, ALL NEW HVAC & DUCT WORK, LOTS MORE RENO), LARGE .4 Acre lot w/fencing, SOUNDS of the ocean from back porch, 3 LARGE BR's, 3.5 Baths, 3046 Sq Ft. Plus Garage, SUNROOM, HUGE MASTER BR w/ walk out screen room overlooking the POND! If you have always wanted to own one of the charming old homes in Tilghman Estates now you can! Imagine living 2 blocks from a beautiful and quiet section of beach, on a shaded street, lined with old live oaks, and the ever-present sounds of the ocean. The neighborhood is pretty incredible and looks like something right out of a Nicholas Sparks movie. As you turn into your circular driveway you will find your home sitting on a large, beautifully landscaped piece of property with mature oaks and a constantly flowering assortment of azaleas, magnolias, and camellia trees. In the evenings while relaxing on your screened porch you will see the sunset reflecting on the lake which borders your backyard and an amazing array of waterfowl. Sounds too good to be true but it's not, and you can see it at 1202 Prince William Rd. **This ranch style plan home has practically no stairs and just over 3000 HSF with a 2-car garage. The home is located on a significant knoll that greatly reduces the chance of ever flooding and flood insurance is not even required. It sits on a large .42acre lake front property with new black aluminum backyard fencing. It has 3 large bedrooms, 3.5 bathrooms, a huge laundry room - flex space with tons of cabinetry, a large Four Seasons sunroom with a full bathroom, and a large, screened porch with master bedroom access. **This home offers numerous beautiful updates which include fresh paint throughout the entire interior and exterior. It has a totally new kitchen with stained pinewood floors, exposed wood beams on the vaulted ceiling and an old brick accent wall. Custom cabinetry with all the options, quartz countertops, and a large cast iron farm sink. Stainless steel appliances, pantry, disposal, and new lighting finish out this bright and sunny kitchen. **The spacious great room has a vaulted ceiling with large, exposed beams and a handsome brick fireplace with an old wood mantel. The adjoining dining room area has a beautiful lake view and features custom built-in cabinetry, new lighting and both areas share recently refinished pinewood floors. The foyer is beautiful and features marble floors, new lighting, and custom cabinetry (drop zone). **The 15x20 master bedroom is gorgeous and is large enough for all your bedroom furniture and a seating area. It has a full window wall that looks out over the lake at the back. The adjoining screen room allows you to sleep with your door or windows open and hear the ocean sounds. **The master bath has a beautiful new tile shower with matching tile floors, a dual vanity with new fixtures, plenty of cabinetry and a linen closet. **There are 2 large guest rooms with walk in closets, new ceiling fan lighting and each has its’ own renovated bathroom with a shared jack & jill shower. **There are 5 toilets throughout the home, and all have been replaced with the newest clean technology and all the bathrooms have been renovated with new tile floors and fixtures. The lighting and fans have been updated throughout the home. There are 2 HVAC systems and they have been replaced with new Trane products and all new ductworks. There are 2 hot water tanks. One is in good shape and the other is less than a year old. The roofing is in good shape and the guttering system has gutter guards to limit clogging. The property is nicely landscaped, has a gravel circular driveway and matching gravel walkways around the home. ** If this sounds like the home you have been looking for, make an appointment and come by to see it in person! Owners are licensed real estate agents.
