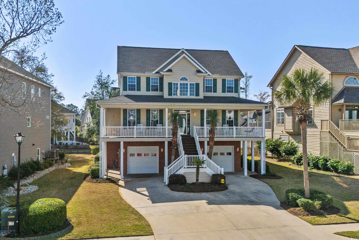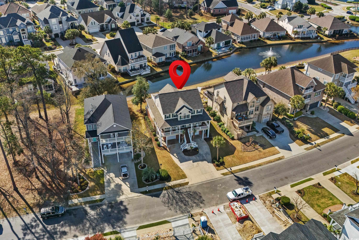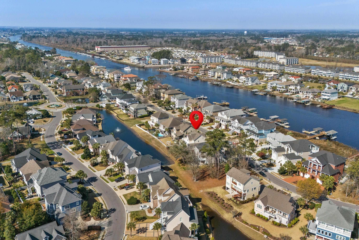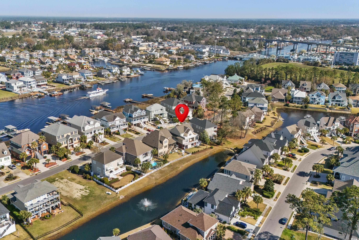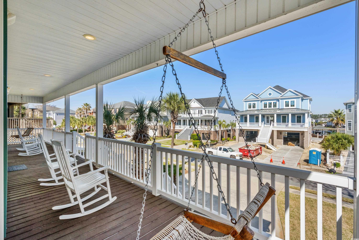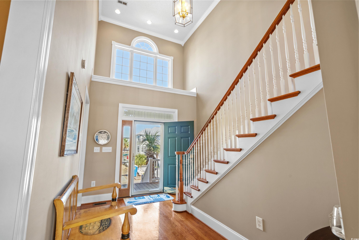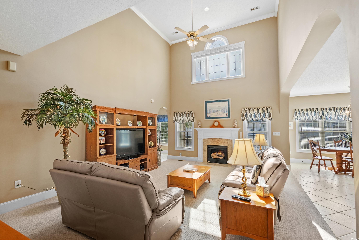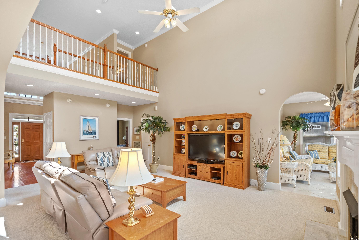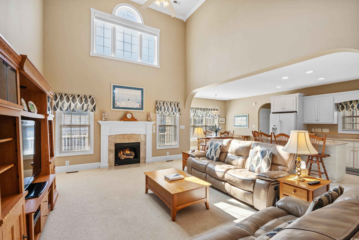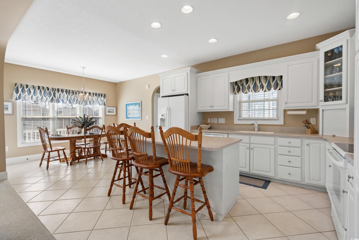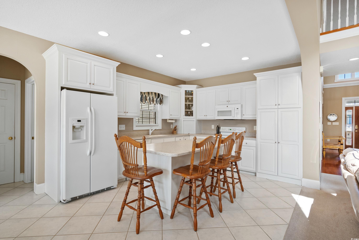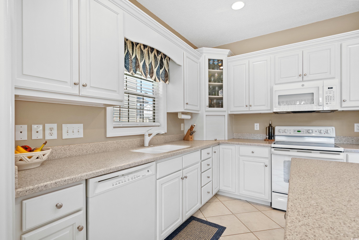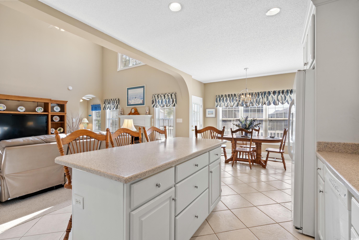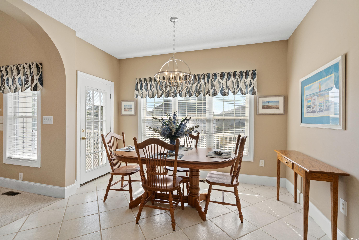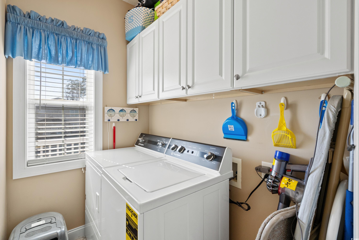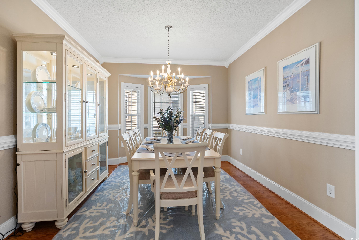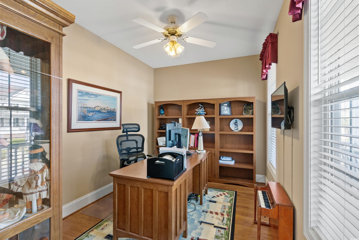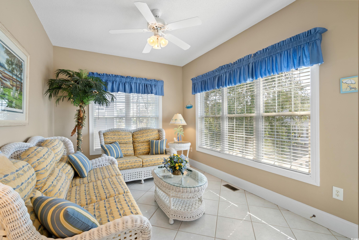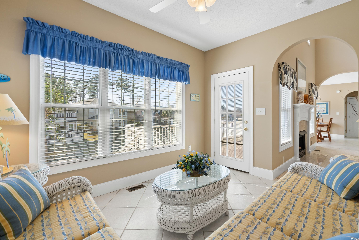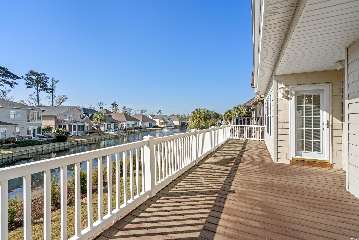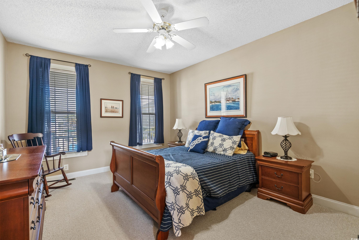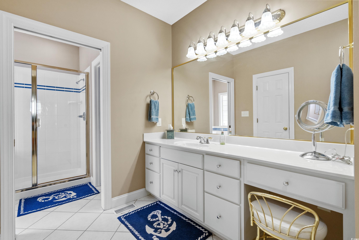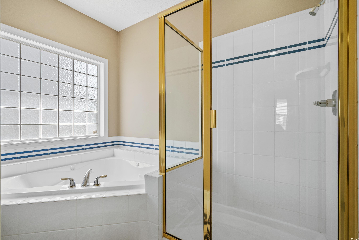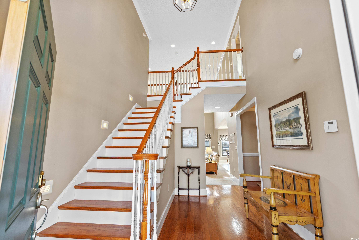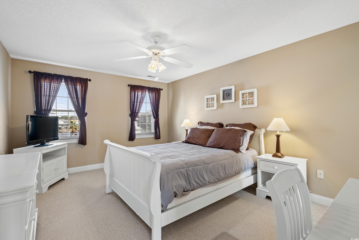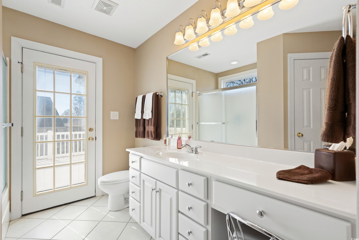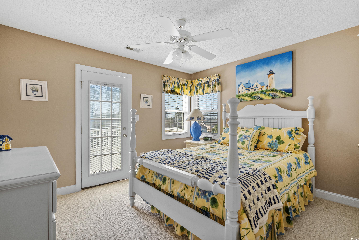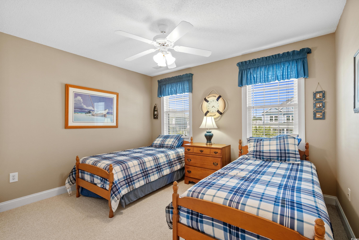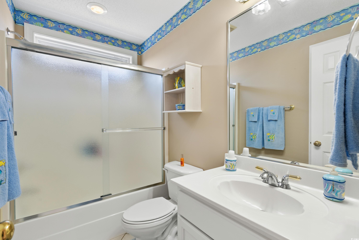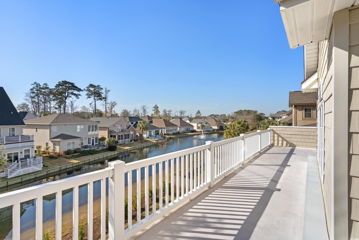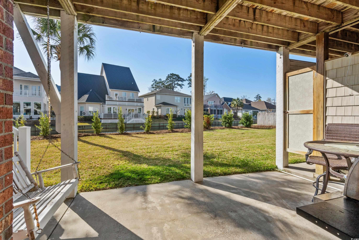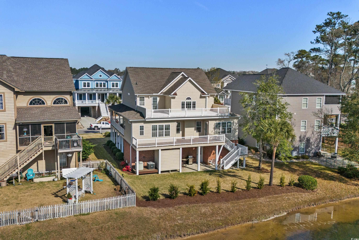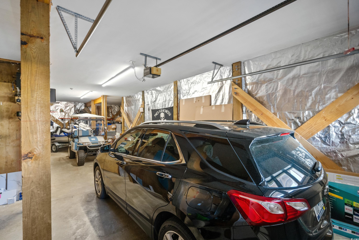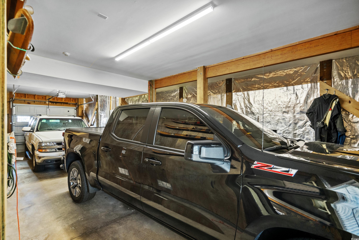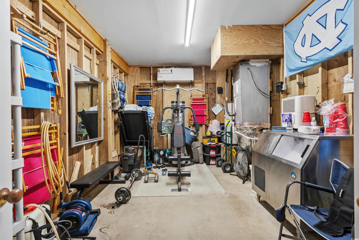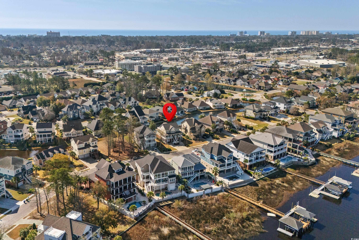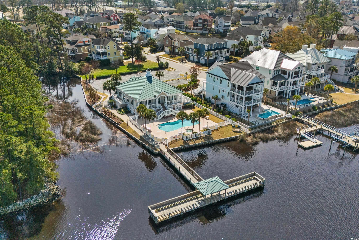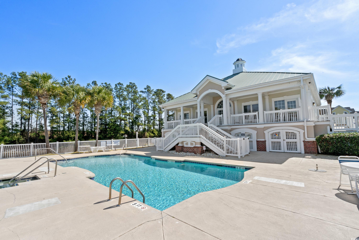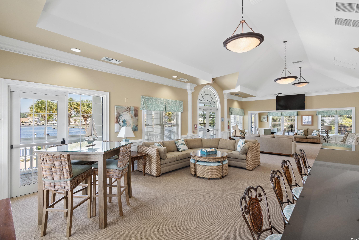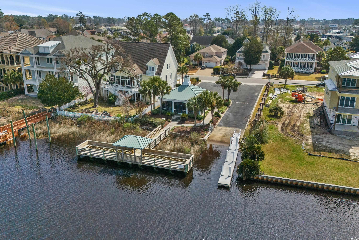**Come see the RECENT MINI RENOVATION in May: all new brushed nickel levers & hinges on doors, new Quartz countertops w/ undermount sink & faucet & all new stainless steel appliances, all new chrome Delta faucets & towel hardware, new hot water heater for main level, new modern light fixtures in foyer, primary bathroom, dining room & powder room, new fans in living room, office & Carolina room, removal of valences & window treatments, new doorbell, new front door handle & key pad, new house numbers, & all new smoke detectors.** Own a piece of paradise with this incredible home in Sunset Harbour, a highly desirable waterway community with natural gas, sidewalks, boat ramp, day docks, boat & RV storage, and a large community clubhouse and outdoor pool on the waterway. Well-maintained 4 bedroom, 3.5 bath home with approximately 2582 heated sqft, 1662 unheated sqft (ground level) for 4 cars (or 3 cars and a golf cart) & plenty of storage, and another 1521 sqft of decks/balconies (4) for your enjoyment and entertaining. Low maintenance exterior has brick front on the ground level and cedar shake vinyl siding all around. New roof in Nov 2022. This amazing raised beach home sits on a lake lot and is on the 2nd row from the Intracoastal Waterway providing views of the water & passing boats. As you approach the home, you are greeted by the huge wrap-around rocking chair front porch. Inside, on the main level, you have the foyer with new chandelier, office/den (11'10x8’9) & formal dining room (13’3x11’5) all with real ¾” hardwood floors. Dining room also has chair railing, a bay window for extra room & a new modern light fixture. The large family room (15’3x25’7) has soaring 18’4 ceilings w/ tons of sunlight, new ceiling fan, floor outlet, and natural gas log fireplace. Family room, dining room and foyer have elegant crown molding. The eat-in kitchen (15'5x23’7) boasts new Quartz counter tops w/ undermount sink & new faucet, tile backsplash, plenty of white cabinetry, all new stainless steel appliances, island w/breakfast bar, diagonal tiled floors, large breakfast nook with new light fixture, pantry, and recessed lights. Just off the kitchen is a powder room with new plumbing & lighting fixtures & a laundry room w/ side-by-side washer and dryer w/ cabinets above. Carolina room off family room has diagonal tile floors, new ceiling fan, and tons of windows with views of the lake & a door leading to one of 4 decks. Home has 2 primary bedroom suites. The main-level primary bedroom (12’3x15’11) has a ceiling fan, 2 walk-in closets, linen closet, new light and plumbing fixtures, vanity w/seating space, private toilet, and separate shower & jetted tub. All gold fixtures have been replaced. Upstairs has a landing area that overlooks the family room and foyer. There are 3 additional bedrooms, 2 baths and another huge back terrace overlooking the lake. 2nd primary bedroom suite (12’3x15’8+8’x15’6) has a ceiling fan, walk-in closet, tub/shower combo w/transom window & door leading to the back terrace. As well, 2 additional guest bedrooms upstairs, one in the front and one in the back. Back bedroom also has access to upper terrace. In between, they share the guest bathroom w/ tub/shower combo & transom window above. On ground floor, you have 2 garage bays. Each accommodates 2 cars (tandem) or 1 car plus a golf cart (tandem). Has storage space on both sides of the garage as well as large (10’1x16’10) storage room in center. Other features: lawn irrigation system, integrated change-over switch for a portable generator connection, 2” faux wood blinds throughout, gutters, & enclosed outdoor shower with hot/cold water. All carpets and all tile floors were professionally cleaned and sealed in March 2024. All tile floor grout was sealed as well. Incredible amenities include the waterway front clubhouse with kitchen, outdoor pool & docks and private community boat ramp. Come see this beautiful home today!
**Come see the RECENT MINI RENOVATION in May: all new brushed nickel levers & hinges on doors, new Quartz countertops w/ undermount sink & faucet & all new stainless steel appliances, all new chrome Delta faucets & towel hardware, new hot water heater for main level, new modern light fixtures in foyer, primary bathroom, dining room & powder room, new fans in living room, office & Carolina room, removal of valences & window treatments, new doorbell, new front door handle & key pad, new house numbers, & all new smoke detectors.** Own a piece of paradise with this incredible home in Sunset Harbour, a highly desirable waterway community with natural gas, sidewalks, boat ramp, day docks, boat & RV storage, and a large community clubhouse and outdoor pool on the waterway. Well-maintained 4 bedroom, 3.5 bath home with approximately 2582 heated sqft, 1662 unheated sqft (ground level) for 4 cars (or 3 cars and a golf cart) & plenty of storage, and another 1521 sqft of decks/balconies (4) for your enjoyment and entertaining. Low maintenance exterior has brick front on the ground level and cedar shake vinyl siding all around. New roof in Nov 2022. This amazing raised beach home sits on a lake lot and is on the 2nd row from the Intracoastal Waterway providing views of the water & passing boats. As you approach the home, you are greeted by the huge wrap-around rocking chair front porch. Inside, on the main level, you have the foyer with new chandelier, office/den (11'10x8’9) & formal dining room (13’3x11’5) all with real ¾” hardwood floors. Dining room also has chair railing, a bay window for extra room & a new modern light fixture. The large family room (15’3x25’7) has soaring 18’4 ceilings w/ tons of sunlight, new ceiling fan, floor outlet, and natural gas log fireplace. Family room, dining room and foyer have elegant crown molding. The eat-in kitchen (15'5x23’7) boasts new Quartz counter tops w/ undermount sink & new faucet, tile backsplash, plenty of white cabinetry, all new stainless steel appliances, island w/breakfast bar, diagonal tiled floors, large breakfast nook with new light fixture, pantry, and recessed lights. Just off the kitchen is a powder room with new plumbing & lighting fixtures & a laundry room w/ side-by-side washer and dryer w/ cabinets above. Carolina room off family room has diagonal tile floors, new ceiling fan, and tons of windows with views of the lake & a door leading to one of 4 decks. Home has 2 primary bedroom suites. The main-level primary bedroom (12’3x15’11) has a ceiling fan, 2 walk-in closets, linen closet, new light and plumbing fixtures, vanity w/seating space, private toilet, and separate shower & jetted tub. All gold fixtures have been replaced. Upstairs has a landing area that overlooks the family room and foyer. There are 3 additional bedrooms, 2 baths and another huge back terrace overlooking the lake. 2nd primary bedroom suite (12’3x15’8+8’x15’6) has a ceiling fan, walk-in closet, tub/shower combo w/transom window & door leading to the back terrace. As well, 2 additional guest bedrooms upstairs, one in the front and one in the back. Back bedroom also has access to upper terrace. In between, they share the guest bathroom w/ tub/shower combo & transom window above. On ground floor, you have 2 garage bays. Each accommodates 2 cars (tandem) or 1 car plus a golf cart (tandem). Has storage space on both sides of the garage as well as large (10’1x16’10) storage room in center. Other features: lawn irrigation system, integrated change-over switch for a portable generator connection, 2” faux wood blinds throughout, gutters, & enclosed outdoor shower with hot/cold water. All carpets and all tile floors were professionally cleaned and sealed in March 2024. All tile floor grout was sealed as well. Incredible amenities include the waterway front clubhouse with kitchen, outdoor pool & docks and private community boat ramp. Come see this beautiful home today!
