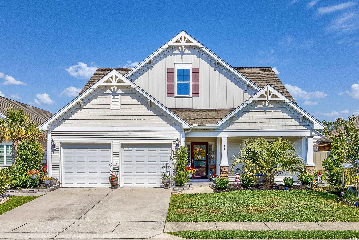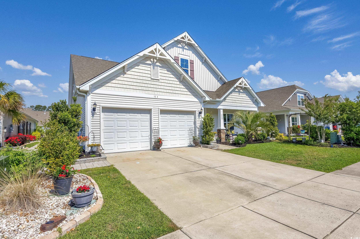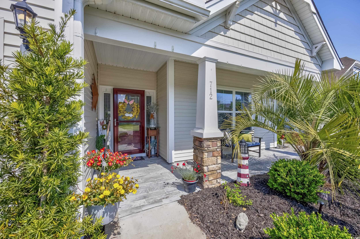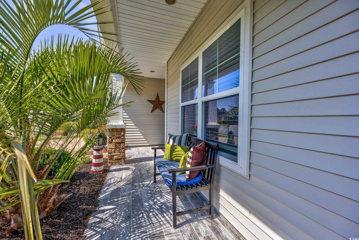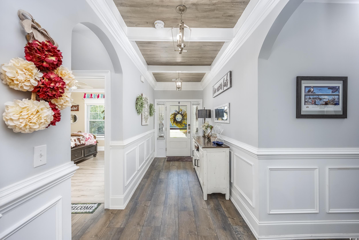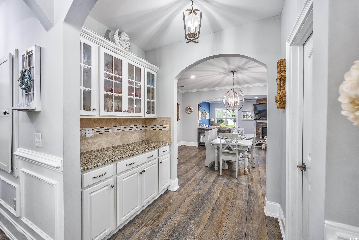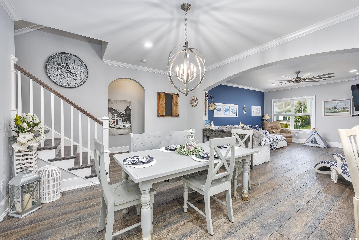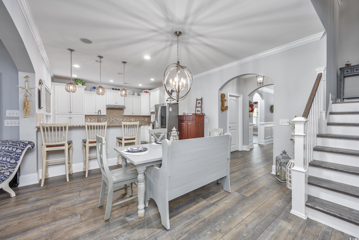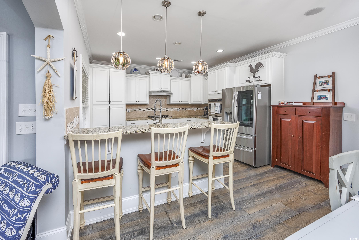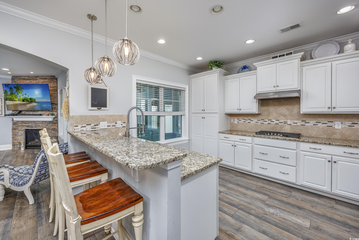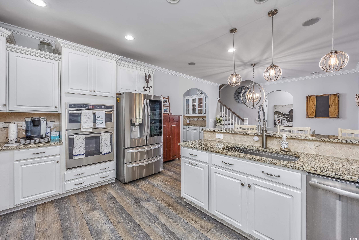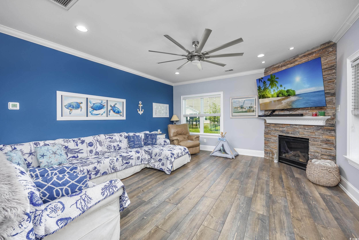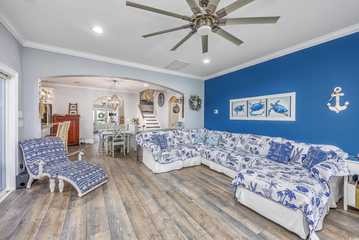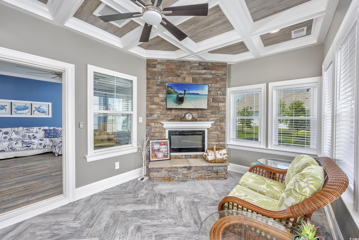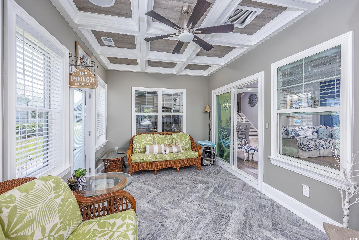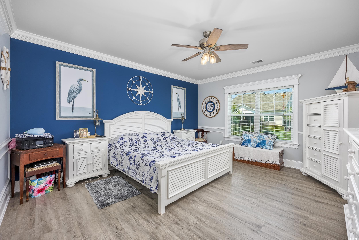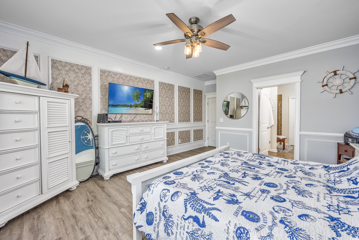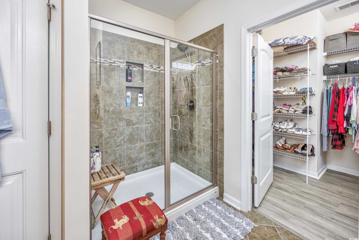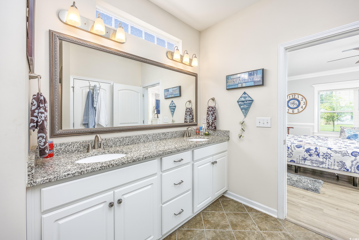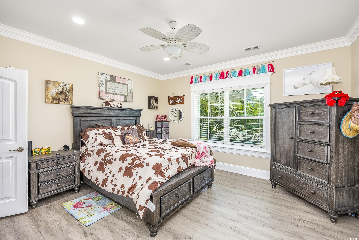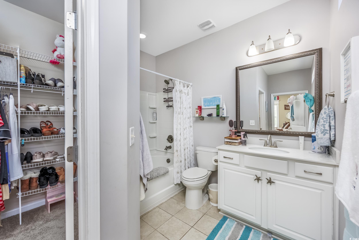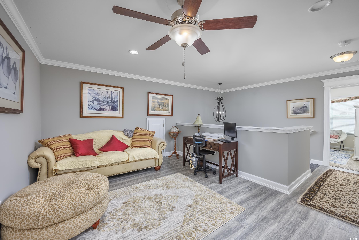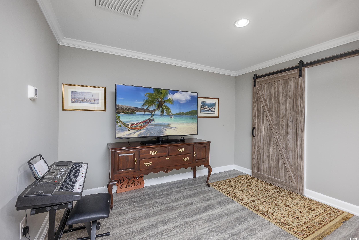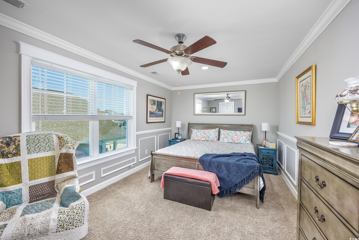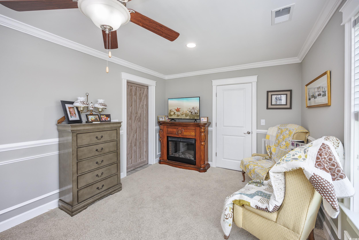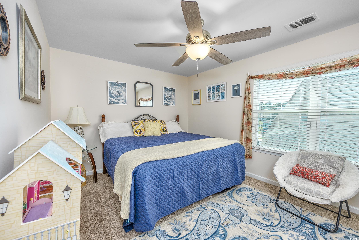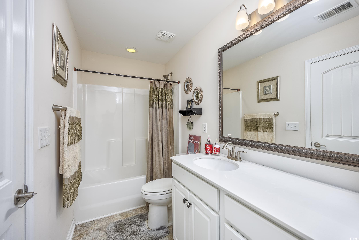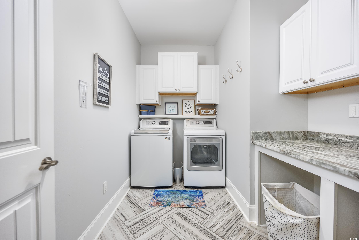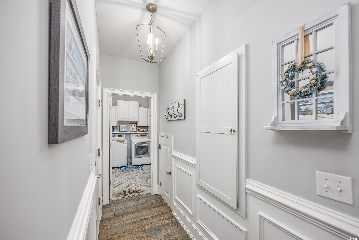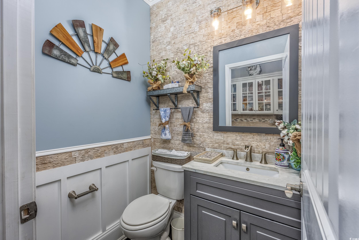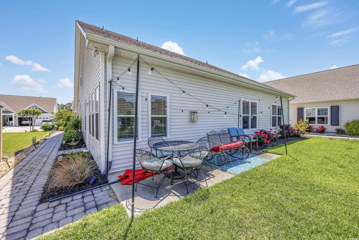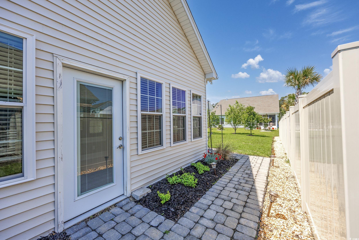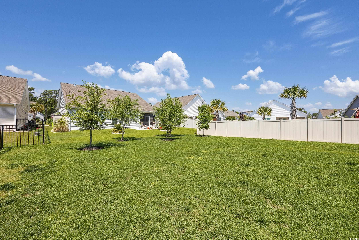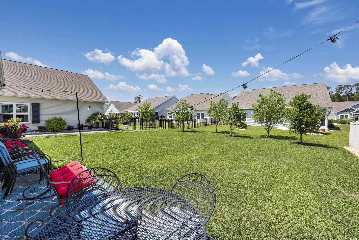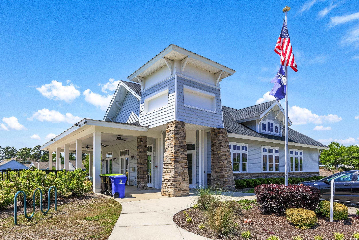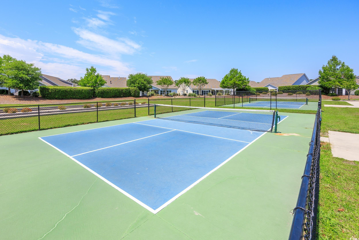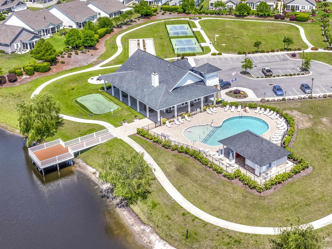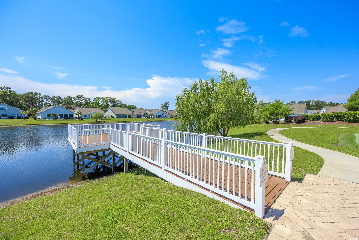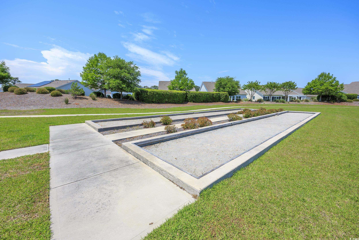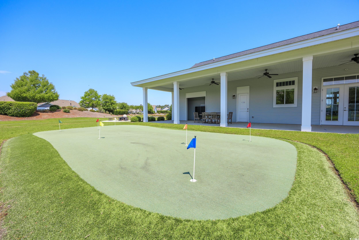Gorgeous 4 Br/3.5 BA two story craftsman style Westbury model with upgrades beyond belief throughout this marvelous home. As you drive up to this beauty, you will be captured and feel the “Wow” by the superb landscaping featured in the front, sides, and back yard with gorgeous paver walks on either side of home leading to the backyard. Southern Living at its best and a great front porch featuring porcelain tile floors, Craftsman columns, overlooking the beautiful front yard, perfect for your morning coffee, cool afternoon drinks, and greeting neighbors. Enter home through a lovely full view glass door with complimentary side lights and this home will wow the most discerning buyers. Huge foyer provides quite an entrance with its luxury vinyl floors that flow seamlessly through both first level huge Master Bedrooms (each with its own ensuite), family room, kitchen, dining area and halls. Foyer boasts coffered ceilings, chair railings with chairs and squares, multi matching hanging lights, superb crown molding, 7”base moldings, all doors and windows feature High-end trim around each, all setting the stage for what you’ll find throughout this superb home. There are two master suites on first level representing a true split bedroom plan with one as you enter front door to your right and another is located on left back side of home with awesome views of back yard. First master has luxury vinyl floors and bath boasts tiled floor, has tub/shower, high vanities, comfort commodes, and yes there’s a huge walk-in closet. Off the foyer, find a perfectly placed upgraded half bath convenient for guest and family featuring a tiled stone accent wall, vanity with upgraded faucet, double crown moldings, farm style chairs/squares on wall, 7” base molding and 12x18 porcelain tiled floors. Additionally on main level is a beautiful, functional, laundry room complete with washer and dryer, 12x24 porcelain tile floors, several overhead cabinets, shelving, and a lovely granite topped folding station. Awesome Room! As you enter main living space find a large, beautiful, open, airy space that boasts a Butler’s Pantry and stunning dining area completely open to a remarkable Chef’s Kitchen, Family Room & Carolina Room all with a bright, light, welcoming feeling. Chef’s Kitchen features all stainless steel appliances to include a five burner gas range, oven, microwave, dishwasher, French door refrigerator/freezer, granite breakfast bar, pantry with custom slide out drawers/shelves, white cabinets with soft close drawers, etc. In the kitchen find double windows that highlight the exceptional Carolina Room boasting coffered ceiling, blue tooth speaker, porcelain tiled floors, stone stacked Electric Fireplace for ambience in the kitchen area and Carolina Room. The Family room is phenomenal featuring the lovely Luxury Vinyl floor, a gas burning stone fireplace, sliders to the Carolina Room, and multiple windows to accent the beauty of the backyard. Now enter the second Master suite which has luxury vinyl floors, double windows to allow light, bright atmosphere and views of lovely back yard. The ensuite has lovely tiled floors, coordinating tile in walk-in shower, granite topped double vanities, separate water closet, large linen closet, and an enormous walk-in closet. If that’s not enough, venture to second level on the beautiful staircase with luxury vinyl stair treads on landing and custom handrails with pickets on lower stairs and find two other large bedrooms (each with a huge closet), a large loft (gathering place) and a full bath to accommodate you, family & guests upstairs. To say the least, this home, yard, and community are outstanding from the time you drive up until you leave. Enjoy the amenities of Cypress Village (clubhouse, Pool, tennis) and all Little River and N. Myrtle Beach has to offer! See it...you'll want to call it yours!
Gorgeous 4 Br/3.5 BA two story craftsman style Westbury model with upgrades beyond belief throughout this marvelous home. As you drive up to this beauty, you will be captured and feel the “Wow” by the superb landscaping featured in the front, sides, and back yard with gorgeous paver walks on either side of home leading to the backyard. Southern Living at its best and a great front porch featuring porcelain tile floors, Craftsman columns, overlooking the beautiful front yard, perfect for your morning coffee, cool afternoon drinks, and greeting neighbors. Enter home through a lovely full view glass door with complimentary side lights and this home will wow the most discerning buyers. Huge foyer provides quite an entrance with its luxury vinyl floors that flow seamlessly through both first level huge Master Bedrooms (each with its own ensuite), family room, kitchen, dining area and halls. Foyer boasts coffered ceilings, chair railings with chairs and squares, multi matching hanging lights, superb crown molding, 7”base moldings, all doors and windows feature High-end trim around each, all setting the stage for what you’ll find throughout this superb home. There are two master suites on first level representing a true split bedroom plan with one as you enter front door to your right and another is located on left back side of home with awesome views of back yard. First master has luxury vinyl floors and bath boasts tiled floor, has tub/shower, high vanities, comfort commodes, and yes there’s a huge walk-in closet. Off the foyer, find a perfectly placed upgraded half bath convenient for guest and family featuring a tiled stone accent wall, vanity with upgraded faucet, double crown moldings, farm style chairs/squares on wall, 7” base molding and 12x18 porcelain tiled floors. Additionally on main level is a beautiful, functional, laundry room complete with washer and dryer, 12x24 porcelain tile floors, several overhead cabinets, shelving, and a lovely granite topped folding station. Awesome Room! As you enter main living space find a large, beautiful, open, airy space that boasts a Butler’s Pantry and stunning dining area completely open to a remarkable Chef’s Kitchen, Family Room & Carolina Room all with a bright, light, welcoming feeling. Chef’s Kitchen features all stainless steel appliances to include a five burner gas range, oven, microwave, dishwasher, French door refrigerator/freezer, granite breakfast bar, pantry with custom slide out drawers/shelves, white cabinets with soft close drawers, etc. In the kitchen find double windows that highlight the exceptional Carolina Room boasting coffered ceiling, blue tooth speaker, porcelain tiled floors, stone stacked Electric Fireplace for ambience in the kitchen area and Carolina Room. The Family room is phenomenal featuring the lovely Luxury Vinyl floor, a gas burning stone fireplace, sliders to the Carolina Room, and multiple windows to accent the beauty of the backyard. Now enter the second Master suite which has luxury vinyl floors, double windows to allow light, bright atmosphere and views of lovely back yard. The ensuite has lovely tiled floors, coordinating tile in walk-in shower, granite topped double vanities, separate water closet, large linen closet, and an enormous walk-in closet. If that’s not enough, venture to second level on the beautiful staircase with luxury vinyl stair treads on landing and custom handrails with pickets on lower stairs and find two other large bedrooms (each with a huge closet), a large loft (gathering place) and a full bath to accommodate you, family & guests upstairs. To say the least, this home, yard, and community are outstanding from the time you drive up until you leave. Enjoy the amenities of Cypress Village (clubhouse, Pool, tennis) and all Little River and N. Myrtle Beach has to offer! See it...you'll want to call it yours!
