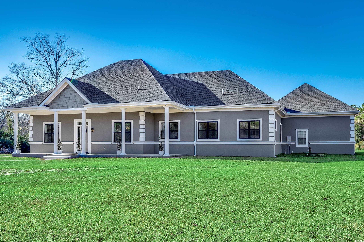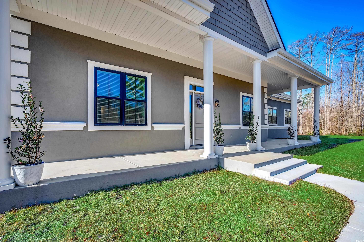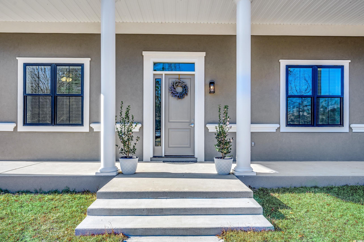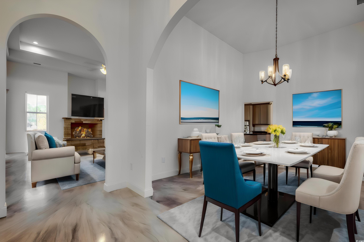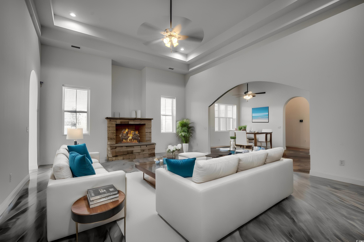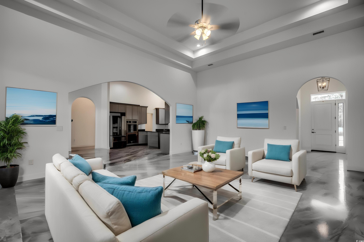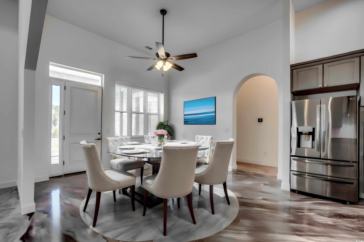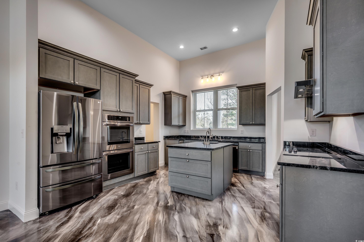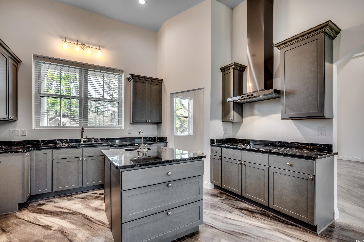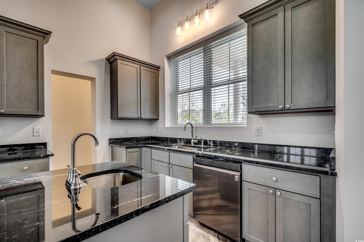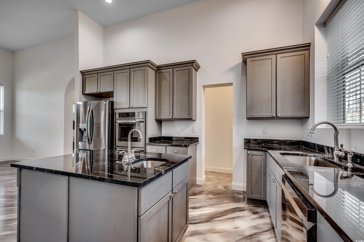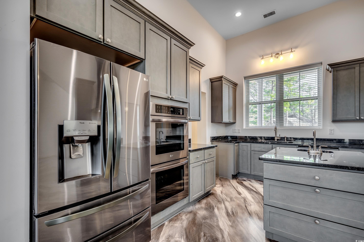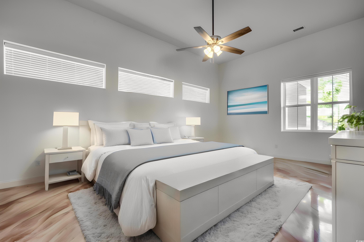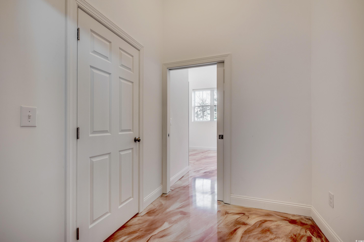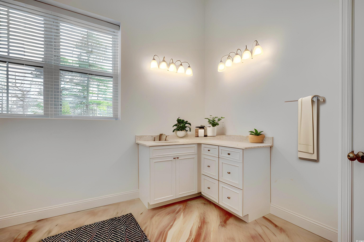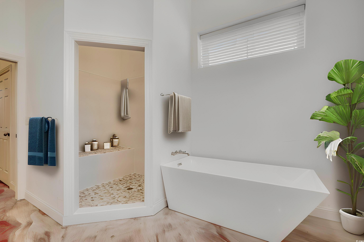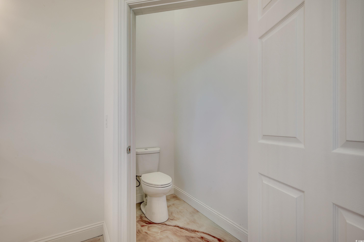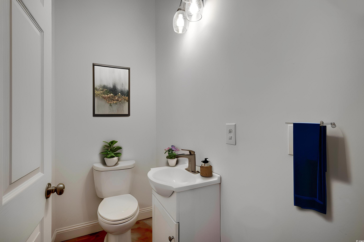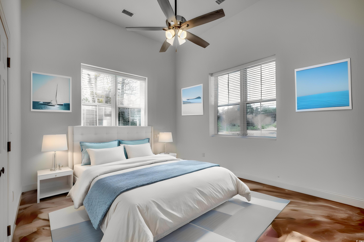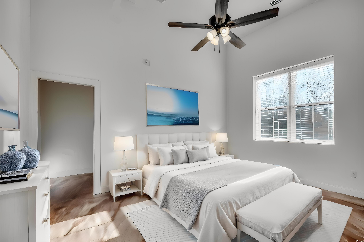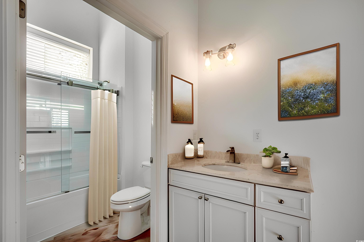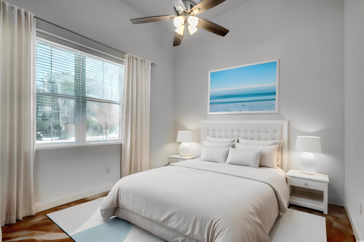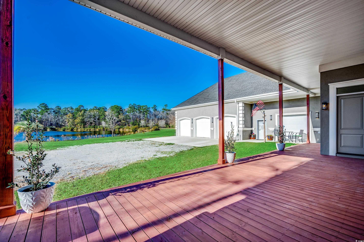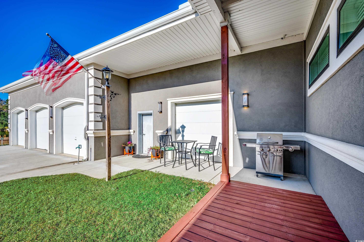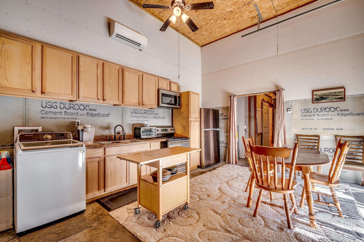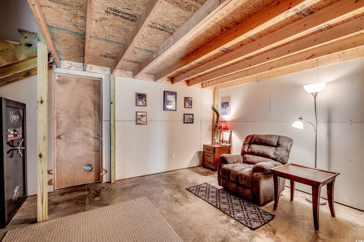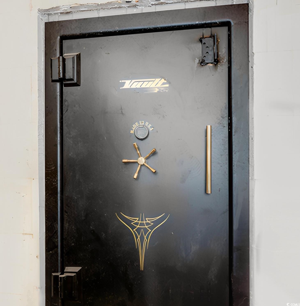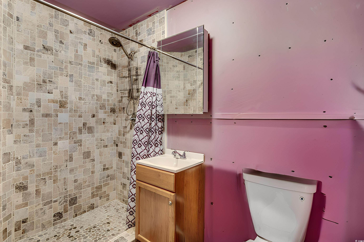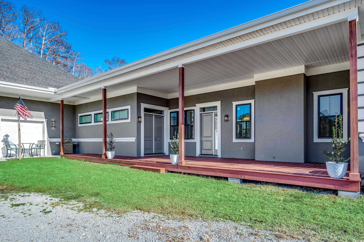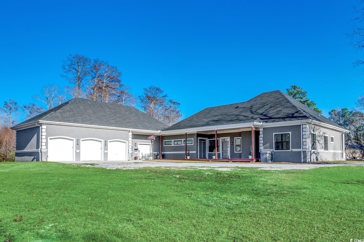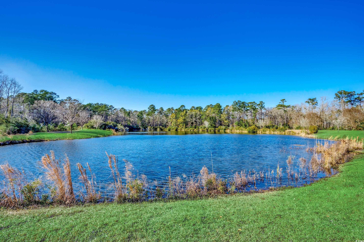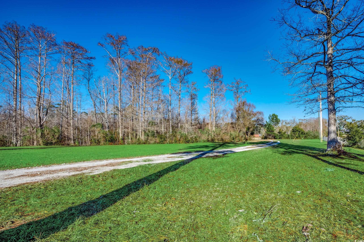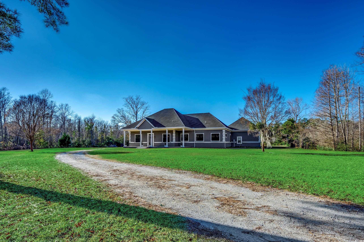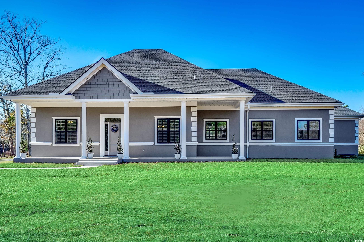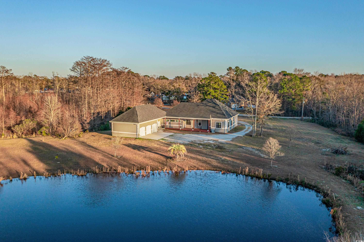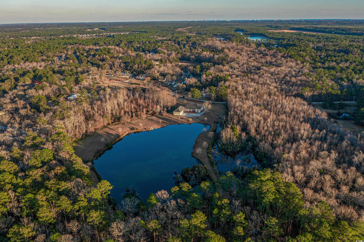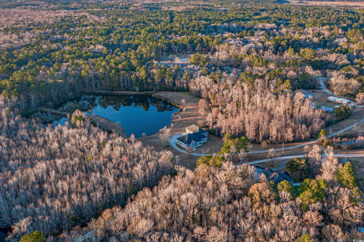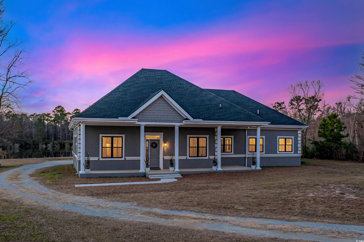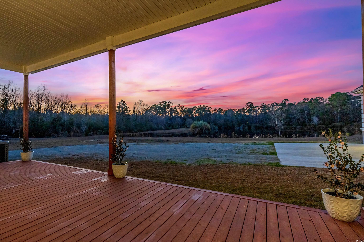Amy Randall · CB Sea Coast Advantage MI
Overview
Monthly cost
Get pre-approved
Schools
Fees & commissions
Related
Intelligence reports
Save
Buy a houseat 2380 Old Clearpond Rd., Conway, SC 29526
$1,100,000
$0/mo
Get pre-approvedResidential
3,029 Sq. Ft.
0 Sq. Ft. lot
4 Bedrooms
4 Bathrooms
465 Days on market
2401648 MLS ID
Click to interact
Click the map to interact
Intelligence
About 2380 Old Clearpond Rd. house
Open houses
Sat, Feb 3, 6:00 AM - 9:00 AM
Sat, Feb 24, 6:00 AM - 9:00 AM
Sat, Mar 30, 5:00 AM - 8:00 AM
Sat, May 4, 3:00 AM - 6:00 AM
Sun, Jun 2, 5:00 AM - 8:00 AM
Property details
Appliances
Refrigerator
Double Oven
Dishwasher
Disposal
Microwave
Range
Range Hood
Dryer
Washer
Construction materials
Block
Stucco
Cooling
Central Air
Exterior features
Storage
Flooring
Other
Foundation details
Slab
Heating
Central
Electric
Interior features
In-Law Floorplan
Entrance Foyer
Kitchen Island
Laundry features
Washer Hookup
Levels
One
Lot features
Irregular Lot
Waterfront
Other structures
Workshop
Parking features
Attached
Boat
Garage
Garage Door Opener
RV Access/Parking
Patio and porch features
Porch
Rear Porch
Front Porch
Pets allowed
Yes
Security features
Security System
Smoke Detector(s)
Sewer
Holding Tank
Septic Tank
Syndicate to
Realtor.com
Utilities
Cable Available
Electricity Available
Phone Available
Water Available
Waterfront features
Lake
Pond
Window features
Window Coverings
Monthly cost
Estimated monthly cost
$6,835/mo
Principal & interest
$5,855/mo
Mortgage insurance
$0/mo
Property taxes
$523/mo
Home insurance
$458/mo
HOA fees
$0/mo
Utilities
$0/mo
All calculations are estimates and provided by Unreal Estate, Inc. for informational purposes only. Actual amounts may vary.
Schools
This home is within the Horry 01.
Conway & Myrtle Beach enrollment policy is not based solely on geography. Please check the school district website to see all schools serving this home.
Public schools
Seller fees & commissions
Home sale price
Outstanding mortgage
Selling with traditional agent | Selling with Unreal Estate agent | |
|---|---|---|
| Your total sale proceeds | $1,034,000 | +$33,000 $1,067,000 |
| Seller agent commission | $33,000 (3%)* | $0 (0%) |
| Buyer agent commission | $33,000 (3%)* | $33,000 (3%)* |
*Commissions are based on national averages and not intended to represent actual commissions of this property All calculations are estimates and provided by Unreal Estate, Inc. for informational purposes only. Actual amounts may vary.
Get $33,000 more selling your home with an Unreal Estate agent
Start free MLS listingUnreal Estate checked: Sep 10, 2024 at 1:30 p.m.
Data updated: Jul 15, 2024 at 5:43 p.m.
Properties near 2380 Old Clearpond Rd.
Updated January 2023: By using this website, you agree to our Terms of Service, and Privacy Policy.
Unreal Estate holds real estate brokerage licenses under the following names in multiple states and locations:
Unreal Estate LLC (f/k/a USRealty.com, LLP)
Unreal Estate LLC (f/k/a USRealty Brokerage Solutions, LLP)
Unreal Estate Brokerage LLC
Unreal Estate Inc. (f/k/a Abode Technologies, Inc. (dba USRealty.com))
Main Office Location: 991 Hwy 22, Ste. 200, Bridgewater, NJ 08807
California DRE #01527504
New York § 442-H Standard Operating Procedures
TREC: Info About Brokerage Services, Consumer Protection Notice
UNREAL ESTATE IS COMMITTED TO AND ABIDES BY THE FAIR HOUSING ACT AND EQUAL OPPORTUNITY ACT.
If you are using a screen reader, or having trouble reading this website, please call Unreal Estate Customer Support for help at 1-866-534-3726
Open Monday – Friday 9:00 – 5:00 EST with the exception of holidays.
*See Terms of Service for details.
