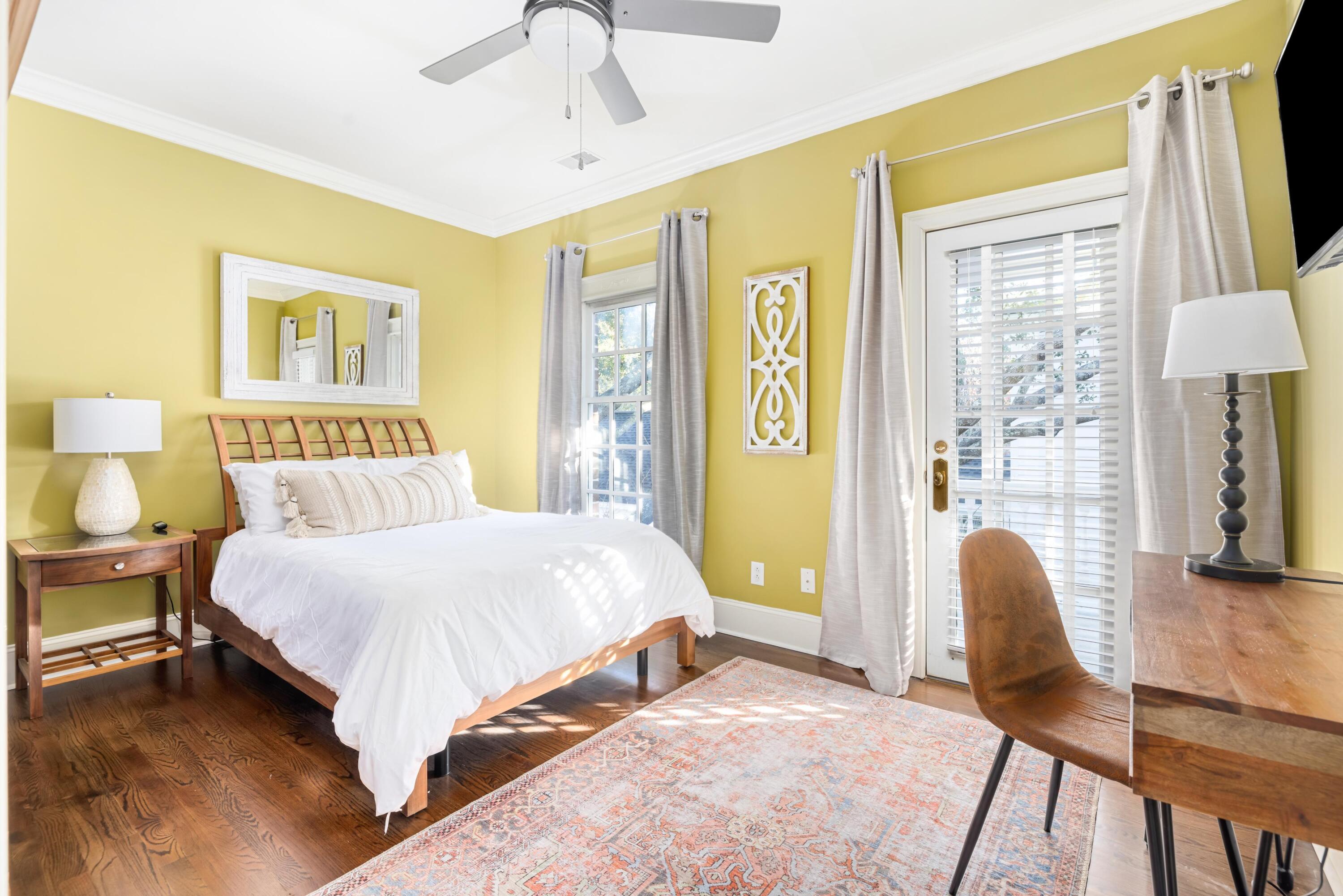Dalton Hunter · Coldwell Banker Realty
Overview
Monthly cost
Get pre-approved
Sales & tax history
Schools
Fees & commissions
Related
Intelligence reports
Save
Buy a houseat 11 Eastlake Road, Mount Pleasant, SC 29464
$2,595,000
$0/mo
Get pre-approvedResidential
3,989 Sq. Ft.
8,276.4 Sq. Ft. lot
4 Bedrooms
4 Bathrooms
329 Days on market
24013036 MLS ID
Click to interact
Click the map to interact
Intelligence
About 11 Eastlake Road house
Open houses
Sat, Jul 20, 4:00 AM - 6:00 AM
Sun, Jul 21, 5:00 AM - 7:00 AM
Property details
Appliances
Dishwasher
Refrigerator
Basement
Crawl Space
Community features
Clubhouse
Fitness Center
Park
Pool
Tennis Court(s)
Construction materials
Brick
Stucco
Cooling
Ceiling Fan(s)
Central Air
Exterior features
Balcony
Fencing
Brick
Wrought Iron
Partial
Fireplace features
Bedroom
Living Room
Flooring
Ceramic Tile
Wood
Heating
Electric
Interior features
Cathedral Ceiling(s)
Walk-In Closet(s)
High Ceilings
Elevator
Kitchen Island
Ceiling Fan(s)
Eat-in Kitchen
Entrance Foyer
In-Law Floorplan
Pantry
Laundry features
Laundry Room
Levels
Two
Parking features
Garage Door Opener
Patio and porch features
Patio
Covered
Front Porch
Possession
Close Of Escrow
Sewer
Public Sewer
Monthly cost
Estimated monthly cost
$16,126/mo
Principal & interest
$13,812/mo
Mortgage insurance
$0/mo
Property taxes
$1,233/mo
Home insurance
$1,081/mo
HOA fees
$0/mo
Utilities
$0/mo
All calculations are estimates and provided by Unreal Estate, Inc. for informational purposes only. Actual amounts may vary.
Sale and tax history
Sales history
Date
Sep 22, 2021
Price
$1,922,500
Date
Aug 24, 2018
Price
$1,274,000
| Date | Price | |
|---|---|---|
| Sep 22, 2021 | $1,922,500 | |
| Aug 24, 2018 | $1,274,000 |
Schools
This home is within the Charleston 01.
Mount Pleasant & Charleston enrollment policy is not based solely on geography. Please check the school district website to see all schools serving this home.
Public schools
Private schools
Seller fees & commissions
Home sale price
Outstanding mortgage
Selling with traditional agent | Selling with Unreal Estate agent | |
|---|---|---|
| Your total sale proceeds | $2,439,300 | +$77,850 $2,517,150 |
| Seller agent commission | $77,850 (3%)* | $0 (0%) |
| Buyer agent commission | $77,850 (3%)* | $77,850 (3%)* |
*Commissions are based on national averages and not intended to represent actual commissions of this property All calculations are estimates and provided by Unreal Estate, Inc. for informational purposes only. Actual amounts may vary.
Get $77,850 more selling your home with an Unreal Estate agent
Start free MLS listingUnreal Estate checked: Sep 10, 2024 at 1:31 p.m.
Data updated: Aug 28, 2024 at 5:53 p.m.
Properties near 11 Eastlake Road
Updated January 2023: By using this website, you agree to our Terms of Service, and Privacy Policy.
Unreal Estate holds real estate brokerage licenses under the following names in multiple states and locations:
Unreal Estate LLC (f/k/a USRealty.com, LLP)
Unreal Estate LLC (f/k/a USRealty Brokerage Solutions, LLP)
Unreal Estate Brokerage LLC
Unreal Estate Inc. (f/k/a Abode Technologies, Inc. (dba USRealty.com))
Main Office Location: 991 Hwy 22, Ste. 200, Bridgewater, NJ 08807
California DRE #01527504
New York § 442-H Standard Operating Procedures
TREC: Info About Brokerage Services, Consumer Protection Notice
UNREAL ESTATE IS COMMITTED TO AND ABIDES BY THE FAIR HOUSING ACT AND EQUAL OPPORTUNITY ACT.
If you are using a screen reader, or having trouble reading this website, please call Unreal Estate Customer Support for help at 1-866-534-3726
Open Monday – Friday 9:00 – 5:00 EST with the exception of holidays.
*See Terms of Service for details.
















































