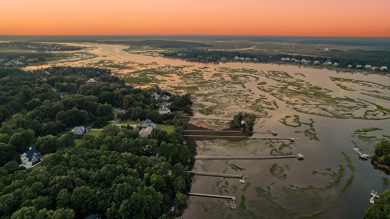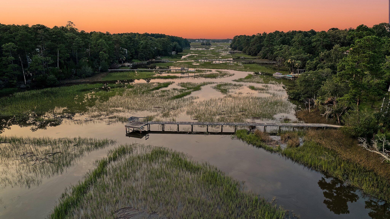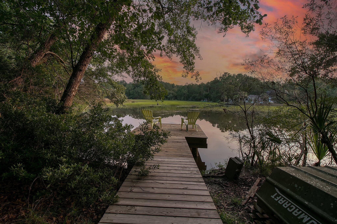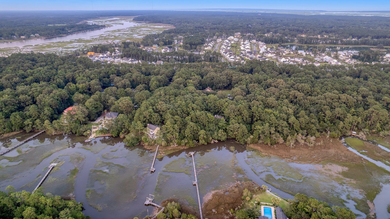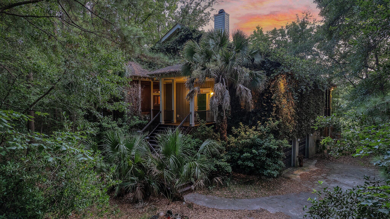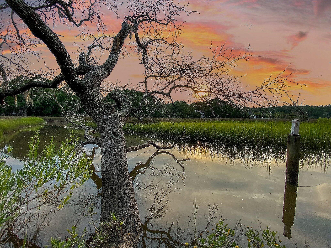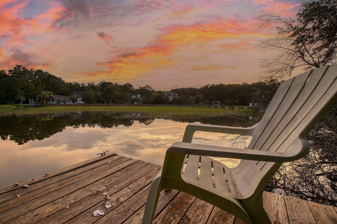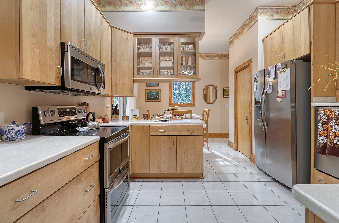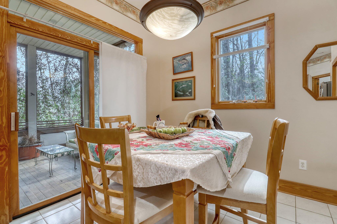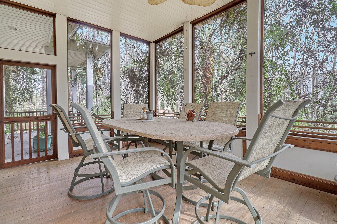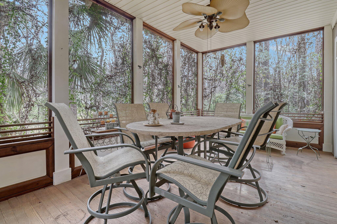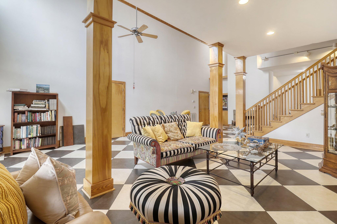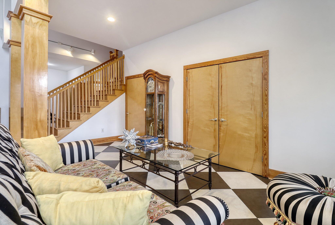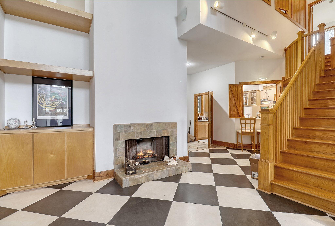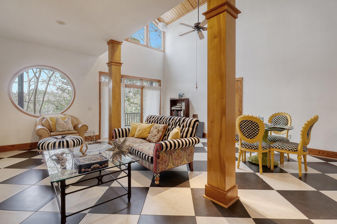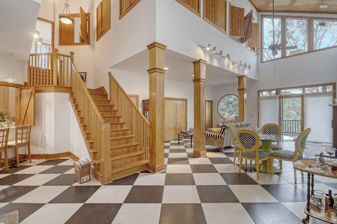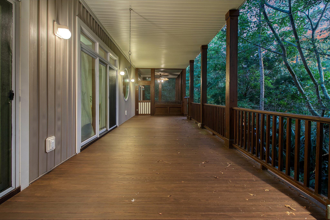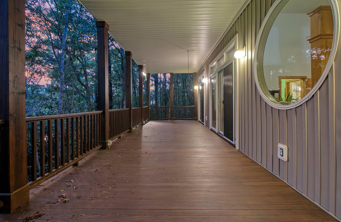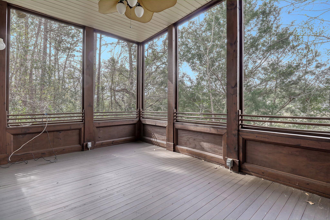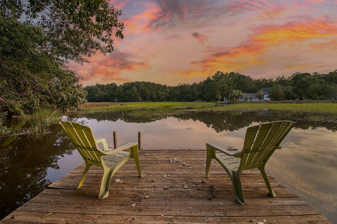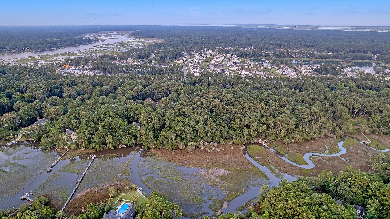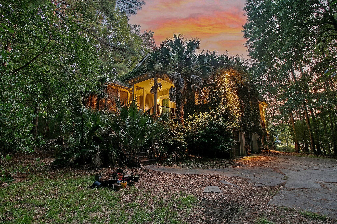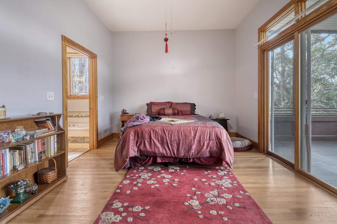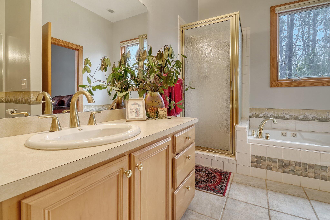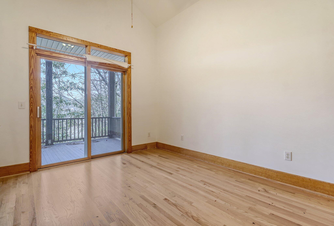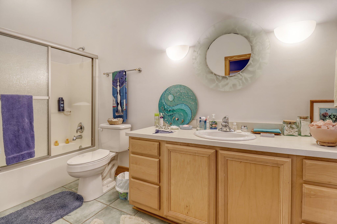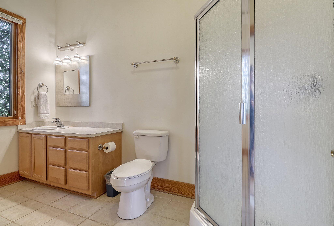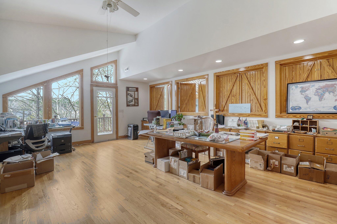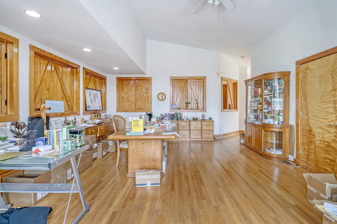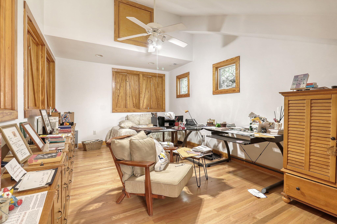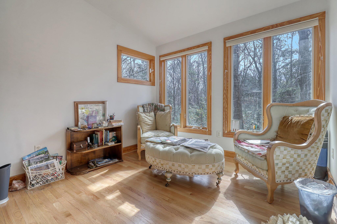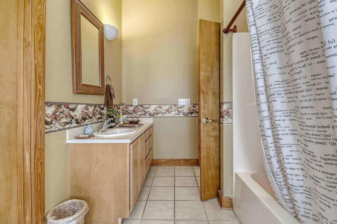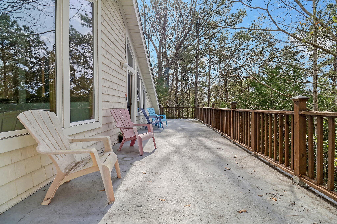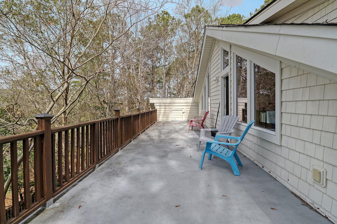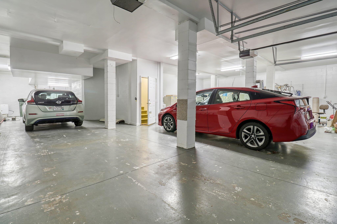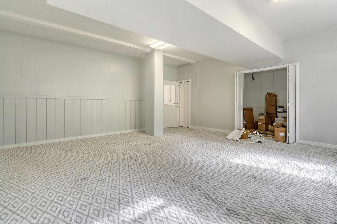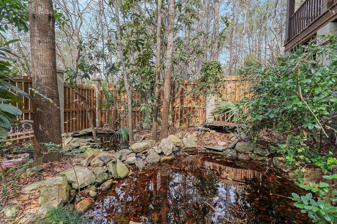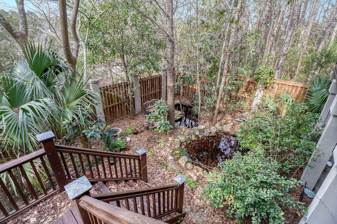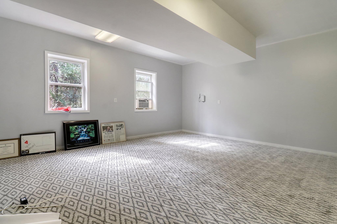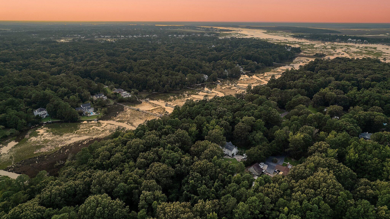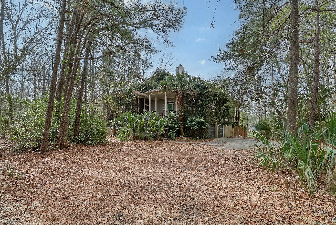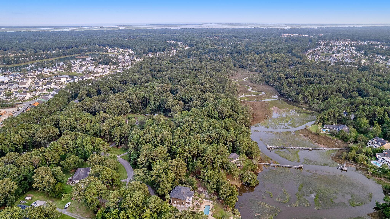Christopher Smith · Keller Williams Realty Charleston
Overview
Monthly cost
Get pre-approved
Sales & tax history
Schools
Fees & commissions
Related
Intelligence reports
Save
Buy a houseat 581 Flannery Place, Mount Pleasant, SC 29466
$1,200,000
$0/mo
Get pre-approvedResidential
3,160 Sq. Ft.
1 Acres lot
4 Bedrooms
5 Bathrooms
275 Days on market
24014308 MLS ID
Click to interact
Click the map to interact
Intelligence
About 581 Flannery Place house
Property details
Appliances
Dishwasher
Construction materials
Stucco
Cooling
Ceiling Fan(s)
Central Air
Exterior features
Balcony
Fencing
Wood
Privacy
Fireplace features
Family Room
Flooring
Ceramic Tile
Wood
Foundation details
Raised
Heating
Heat Pump
Interior features
Cathedral Ceiling(s)
Ceiling Fan(s)
Eat-in Kitchen
Laundry features
Laundry Room
Levels
Two
Lot features
Waterfront
Patio and porch features
Deck
Patio
Front Porch
Screened
Possession
Close Of Escrow
Sewer
Public Sewer
Monthly cost
Estimated monthly cost
$7,457/mo
Principal & interest
$6,387/mo
Mortgage insurance
$0/mo
Property taxes
$570/mo
Home insurance
$500/mo
HOA fees
$0/mo
Utilities
$0/mo
All calculations are estimates and provided by Unreal Estate, Inc. for informational purposes only. Actual amounts may vary.
Sale and tax history
Sales history
Date
May 17, 2011
Price
$235,000
Date
Nov 16, 2004
Price
$525,000
| Date | Price | |
|---|---|---|
| May 17, 2011 | $235,000 | |
| Nov 16, 2004 | $525,000 |
Schools
This home is within the Charleston 01.
Mount Pleasant & Charleston enrollment policy is not based solely on geography. Please check the school district website to see all schools serving this home.
Public schools
Seller fees & commissions
Home sale price
Outstanding mortgage
Selling with traditional agent | Selling with Unreal Estate agent | |
|---|---|---|
| Your total sale proceeds | $1,128,000 | +$36,000 $1,164,000 |
| Seller agent commission | $36,000 (3%)* | $0 (0%) |
| Buyer agent commission | $36,000 (3%)* | $36,000 (3%)* |
*Commissions are based on national averages and not intended to represent actual commissions of this property All calculations are estimates and provided by Unreal Estate, Inc. for informational purposes only. Actual amounts may vary.
Get $36,000 more selling your home with an Unreal Estate agent
Start free MLS listingUnreal Estate checked: Sep 10, 2024 at 1:31 p.m.
Data updated: Aug 23, 2024 at 9:53 a.m.
Properties near 581 Flannery Place
Updated January 2023: By using this website, you agree to our Terms of Service, and Privacy Policy.
Unreal Estate holds real estate brokerage licenses under the following names in multiple states and locations:
Unreal Estate LLC (f/k/a USRealty.com, LLP)
Unreal Estate LLC (f/k/a USRealty Brokerage Solutions, LLP)
Unreal Estate Brokerage LLC
Unreal Estate Inc. (f/k/a Abode Technologies, Inc. (dba USRealty.com))
Main Office Location: 991 Hwy 22, Ste. 200, Bridgewater, NJ 08807
California DRE #01527504
New York § 442-H Standard Operating Procedures
TREC: Info About Brokerage Services, Consumer Protection Notice
UNREAL ESTATE IS COMMITTED TO AND ABIDES BY THE FAIR HOUSING ACT AND EQUAL OPPORTUNITY ACT.
If you are using a screen reader, or having trouble reading this website, please call Unreal Estate Customer Support for help at 1-866-534-3726
Open Monday – Friday 9:00 – 5:00 EST with the exception of holidays.
*See Terms of Service for details.
